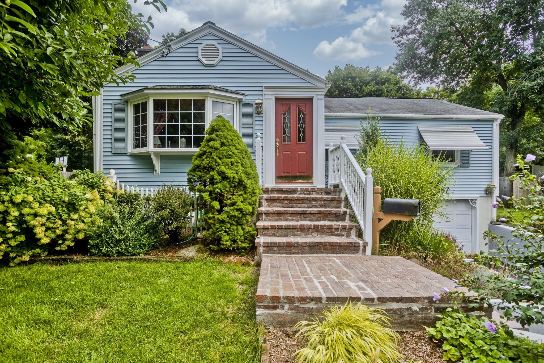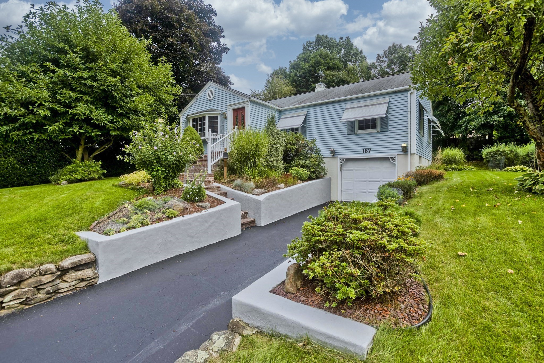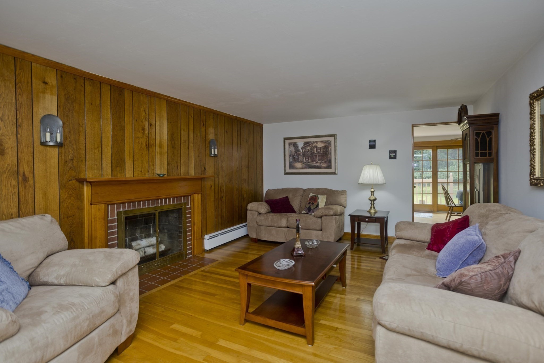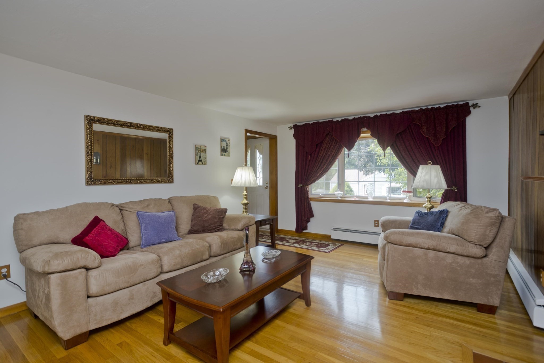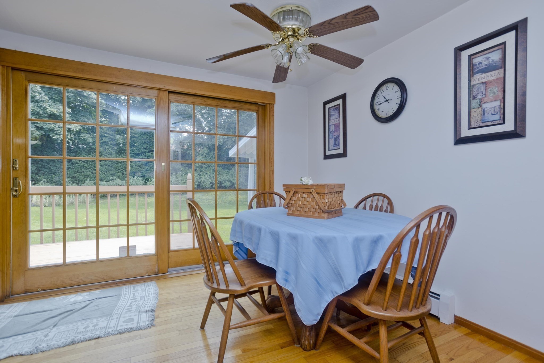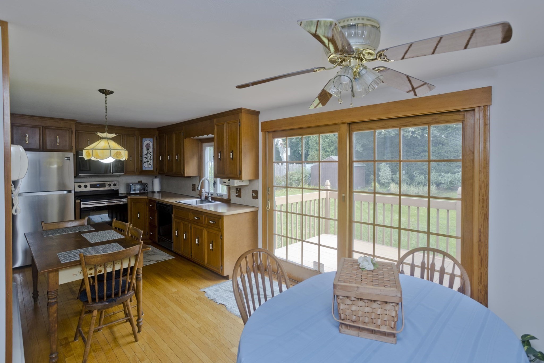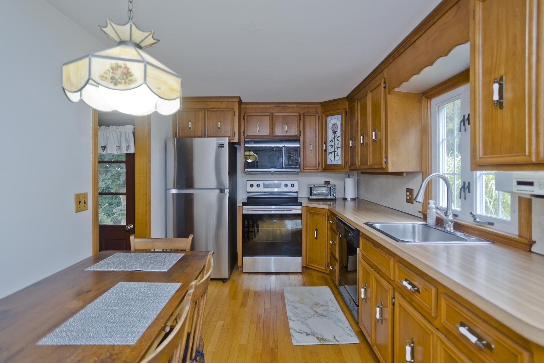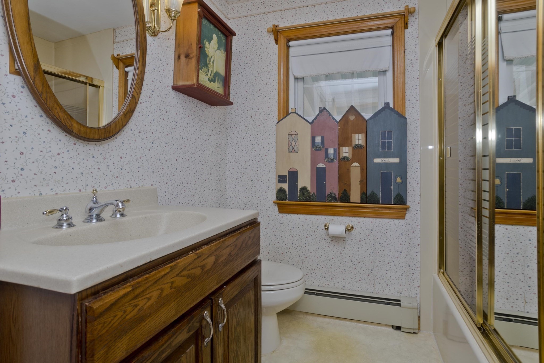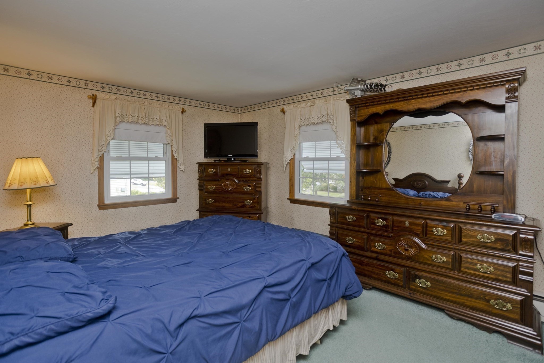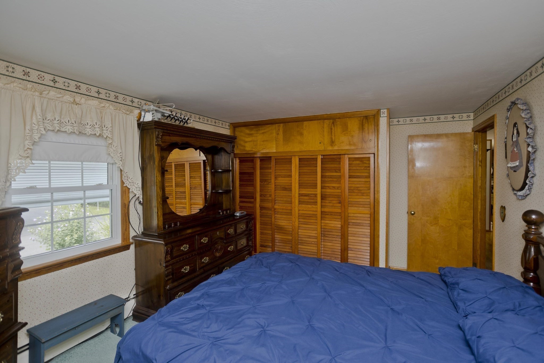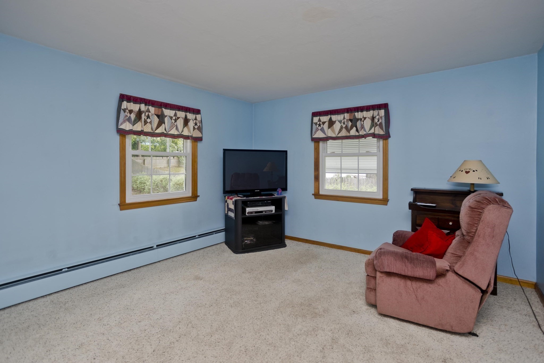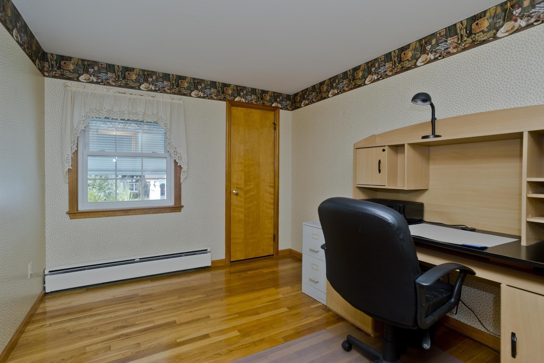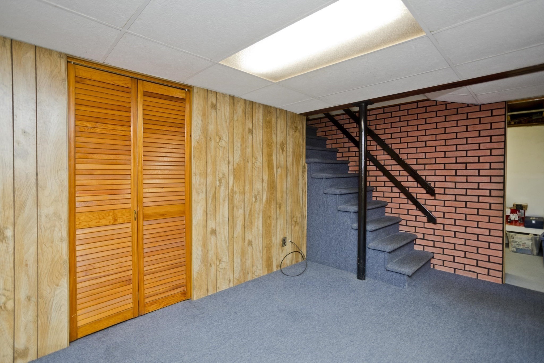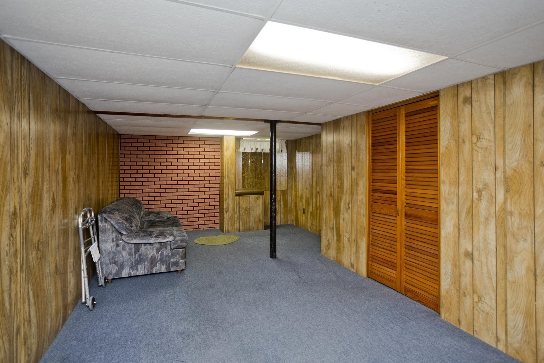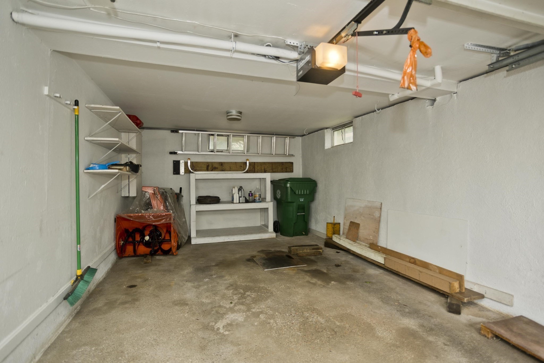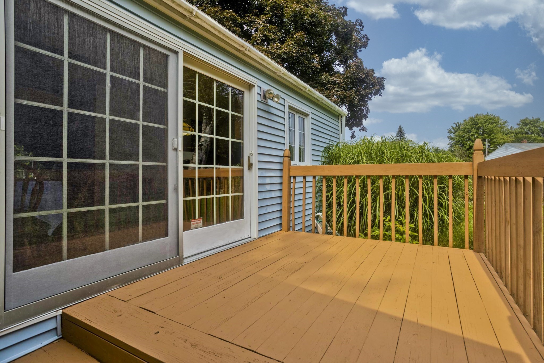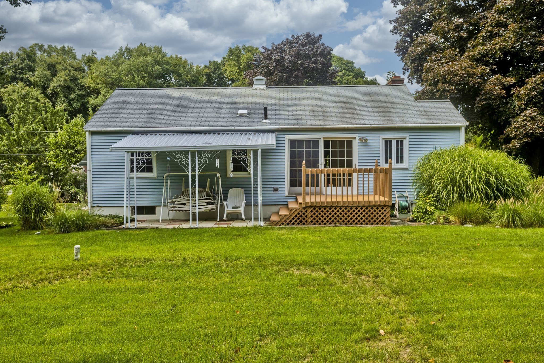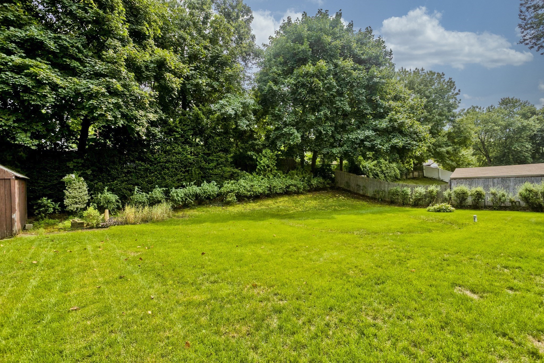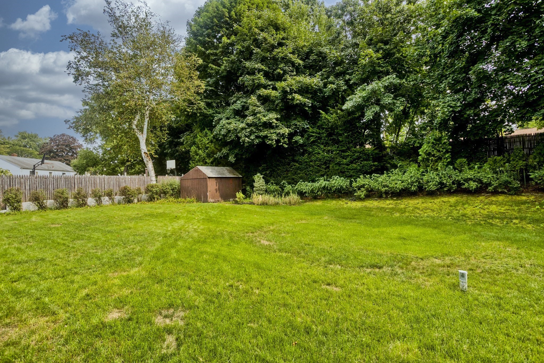Property Description
Property Overview
Property Details click or tap to expand
Kitchen, Dining, and Appliances
- Balcony / Deck, Ceiling Fan(s), Dining Area, Flooring - Wood, Slider, Stainless Steel Appliances
- Disposal, Microwave, Range, Refrigerator
Bedrooms
- Bedrooms: 3
- Master Bedroom Features: Flooring - Hardwood
- Master Bedroom Features: Flooring - Wall to Wall Carpet
- Master Bedroom Features: Flooring - Wall to Wall Carpet
Other Rooms
- Total Rooms: 6
- Living Room Features: Fireplace, Flooring - Hardwood
- Family Room Level: Basement
- Family Room Features: Flooring - Wall to Wall Carpet
- Laundry Room Features: Concrete Floor, Full, Garage Access, Partially Finished
Bathrooms
- Full Baths: 1
- Bathroom 1 Features: Bathroom - Full, Closet - Linen
Amenities
- Highway Access
- Medical Facility
- Private School
- Public School
- Public Transportation
- Shopping
Utilities
- Heating: Electric Baseboard, Gas, Hot Air Gravity, Hot Water Baseboard, Other (See Remarks), Unit Control
- Hot Water: Other (See Remarks), Varies Per Unit
- Cooling: Individual, None
- Electric Info: Circuit Breakers, Underground
- Water: City/Town Water, Private
- Sewer: City/Town Sewer, Private
Garage & Parking
- Garage Parking: Garage Door Opener, Under
- Garage Spaces: 1
- Parking Features: 1-10 Spaces, Off-Street, Paved Driveway
- Parking Spaces: 2
Interior Features
- Square Feet: 1060
- Fireplaces: 1
- Accessability Features: Unknown
Construction
- Year Built: 1957
- Type: Detached
- Style: Half-Duplex, Ranch, W/ Addition
- Construction Type: Aluminum, Frame
- Foundation Info: Poured Concrete
- Roof Material: Aluminum, Asphalt/Fiberglass Shingles
- Flooring Type: Vinyl, Wall to Wall Carpet, Wood
- Lead Paint: Unknown
- Warranty: No
Exterior & Lot
- Exterior Features: Covered Patio/Deck, Deck - Wood, Gutters, Storage Shed
- Road Type: Paved, Public, Publicly Maint.
Other Information
- MLS ID# 73279130
- Last Updated: 09/20/24
- HOA: No
- Reqd Own Association: Unknown
Property History click or tap to expand
| Date | Event | Price | Price/Sq Ft | Source |
|---|---|---|---|---|
| 09/20/2024 | Contingent | $319,900 | $302 | MLSPIN |
| 08/27/2024 | Active | $319,900 | $302 | MLSPIN |
| 08/23/2024 | Back on Market | $319,900 | $302 | MLSPIN |
| 08/23/2024 | Active | $319,900 | $302 | MLSPIN |
| 08/19/2024 | New | $319,900 | $302 | MLSPIN |
Mortgage Calculator
Map & Resources
Bellamy Middle School
Public Middle School, Grades: 6-8
0.25mi
Streiber Memorial School
Public Elementary School, Grades: K-5
0.28mi
Hampden Charter School of Science East
Charter School, Grades: 6-12
1.06mi
NEARI School
Special Education, Grades: SP
1.1mi
Chicopee Comprehensive High School
Public Secondary School, Grades: 9-12
1.11mi
Kelly Elementary School
Public Elementary School, Grades: PK-5
1.16mi
Fairview Elementary School
Public Elementary School, Grades: PK-5
1.16mi
Chicopee Academy
Public Secondary School, Grades: 6-12
1.22mi
Starbucks
Coffee Shop
1.2mi
McDonald's
Burger (Fast Food)
0.58mi
Wendy's
Burger (Fast Food)
0.9mi
Dunkin' Donuts
Donut & Coffee (Fast Food)
1.07mi
Subway
Sandwich (Fast Food)
1.17mi
McDonald's
Burger (Fast Food)
1.2mi
Panera Bread
Sandwich (Fast Food)
1.23mi
McDonald's
Burger (Fast Food)
1.73mi
Chicopee Police Dept- Community Substation
Local Police
1.25mi
Holyoke City Police Department
Police
1.56mi
South Hadley Police Dept
Local Police
1.74mi
Chicopee Police Dept
Local Police
2.45mi
Chicopee Fire Department
Fire Station
1.29mi
Chicopee Fire Department
Fire Station
1.46mi
Holyoke Fire Department
Fire Station
1.69mi
Chicopee Fire Department
Fire Station
1.69mi
Holyoke Children's Museum
Museum
1.53mi
International Volleyball Hall of Fame
Museum
1.54mi
Ely Court
Sports Centre. Sports: Basketball
1.29mi
Boys & Girls Club Land
Sports Centre. Sports: Baseball
1.44mi
Preston Park
Municipal Park
0.73mi
Westover Industrial Gate Park
Municipal Park
0.95mi
Fairview Memorial Park
Municipal Park
1.03mi
McNally Field
Municipal Park
1.07mi
Pina Park
Municipal Park
1.18mi
DeRoy Park
Municipal Park
1.19mi
Ward 1 Playground
Park
1.21mi
Valley Arena Park
Municipal Park
1.26mi
Hamilton Spray Park
Playground
1.34mi
Feldman Water Spray Park
Playground
1.63mi
Peoples Bank Drive-Thru
Bank
1.18mi
Peoples Bank
Bank
1.19mi
Peoples Bank
Bank
1.23mi
M&T Bank
Bank
1.37mi
Gary's Barber Shop
Hairdresser
1.68mi
RiverBend Medical Group
Doctors
1.38mi
Speedway
Gas Station
0.55mi
Stop & Shop Gas
Gas Station
1.14mi
CVS Pharmacy
Pharmacy
0.9mi
Walgreens
Pharmacy
0.92mi
Speedway
Convenience
0.55mi
Stop & Shop
Supermarket
1.04mi
Big Y
Supermarket
1.21mi
Walmart Supercenter
Supermarket
1.37mi
ALDI
Supermarket
1.46mi
Ocean State Job Lot
Variety Store
0.69mi
Seller's Representative: Karen Kirby, HB Real Estate, LLC
MLS ID#: 73279130
© 2024 MLS Property Information Network, Inc.. All rights reserved.
The property listing data and information set forth herein were provided to MLS Property Information Network, Inc. from third party sources, including sellers, lessors and public records, and were compiled by MLS Property Information Network, Inc. The property listing data and information are for the personal, non commercial use of consumers having a good faith interest in purchasing or leasing listed properties of the type displayed to them and may not be used for any purpose other than to identify prospective properties which such consumers may have a good faith interest in purchasing or leasing. MLS Property Information Network, Inc. and its subscribers disclaim any and all representations and warranties as to the accuracy of the property listing data and information set forth herein.
MLS PIN data last updated at 2024-09-20 17:27:00



