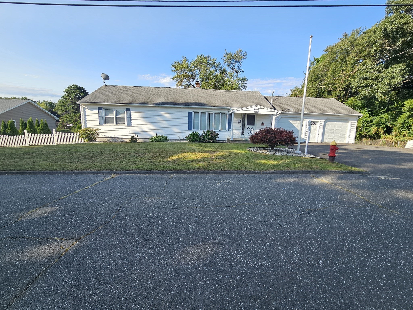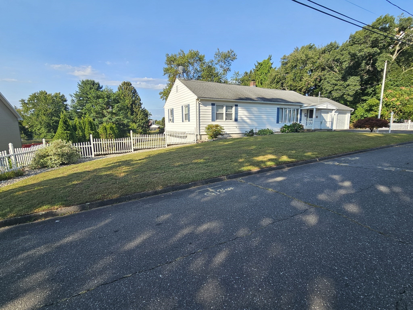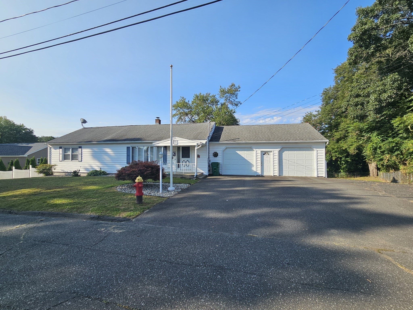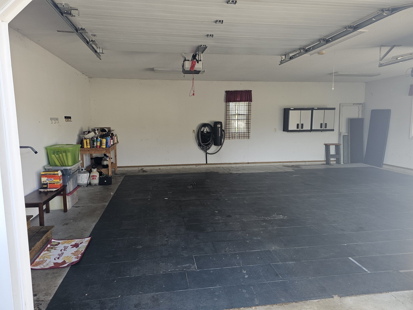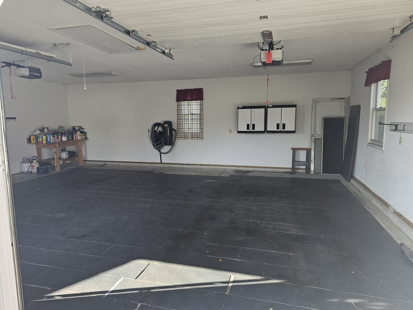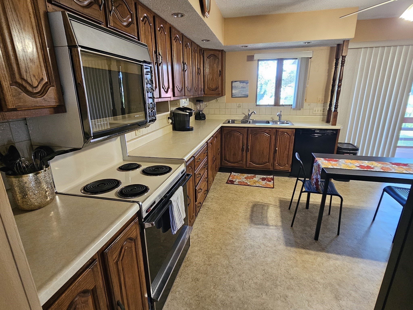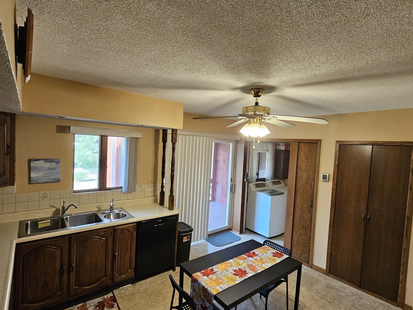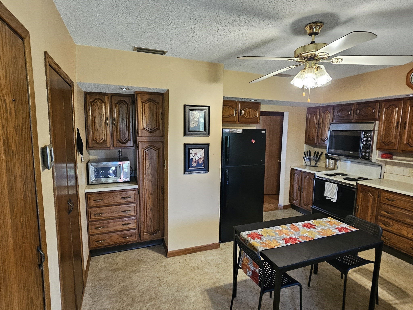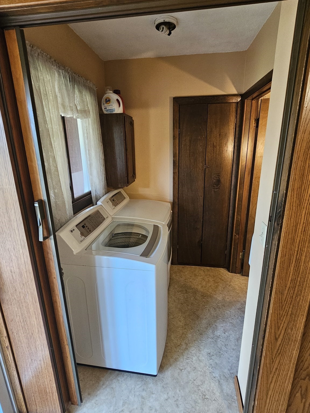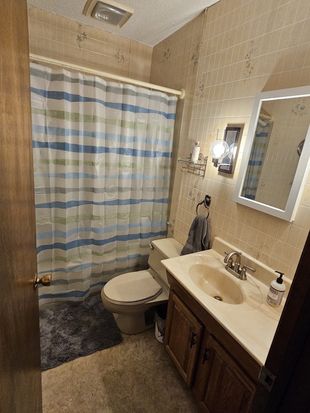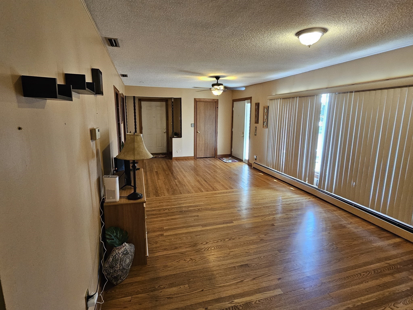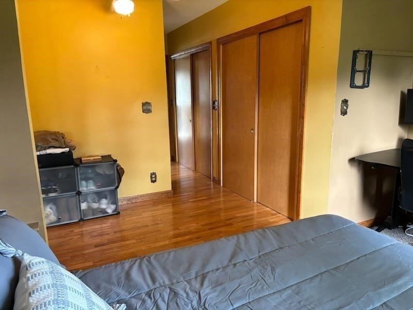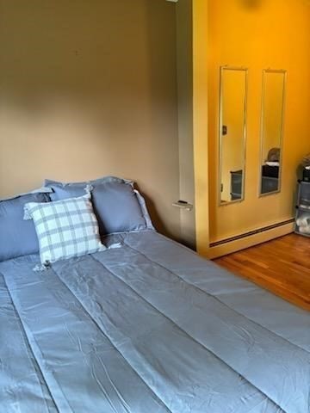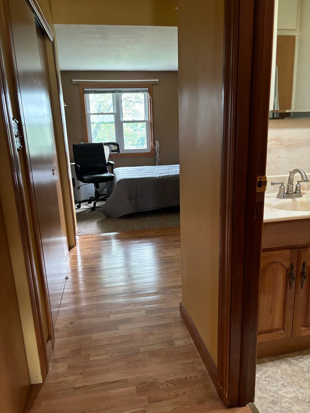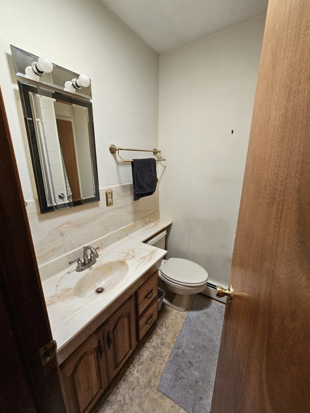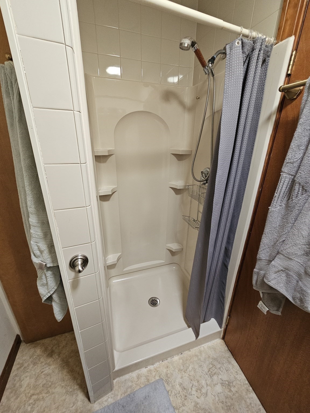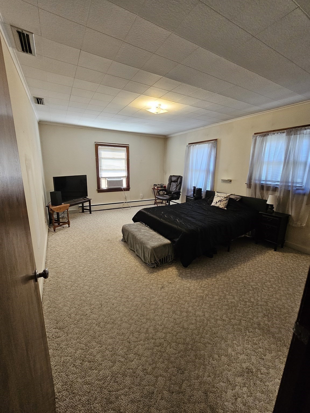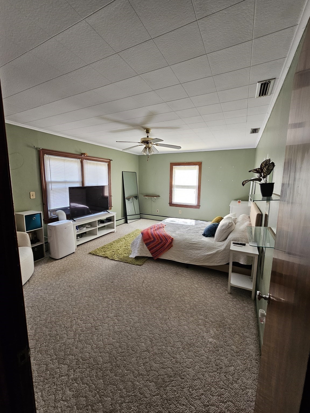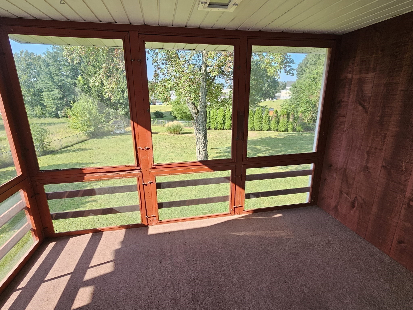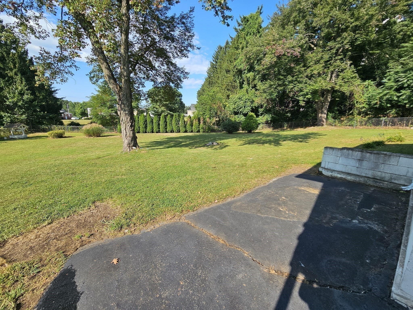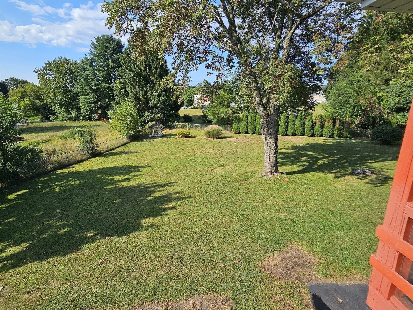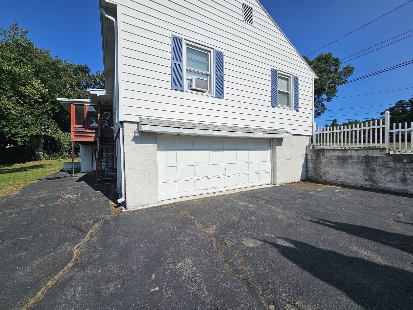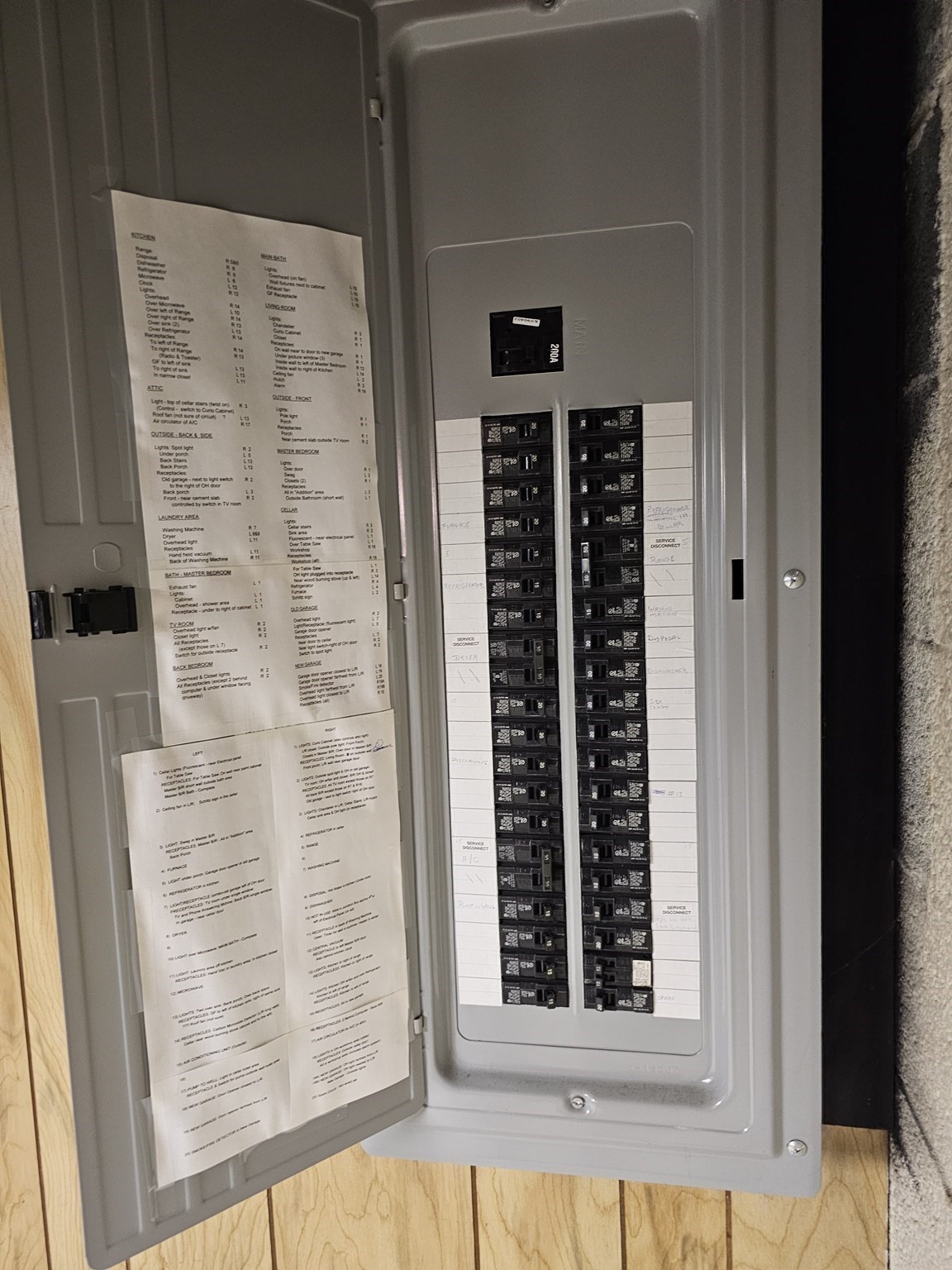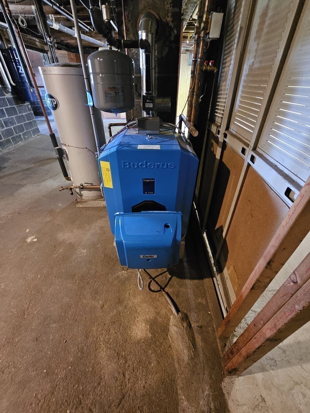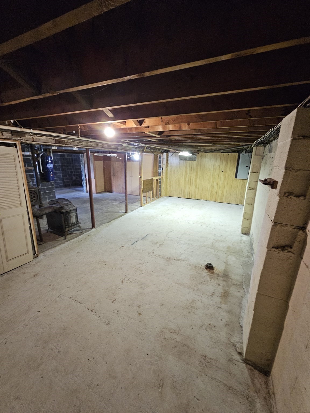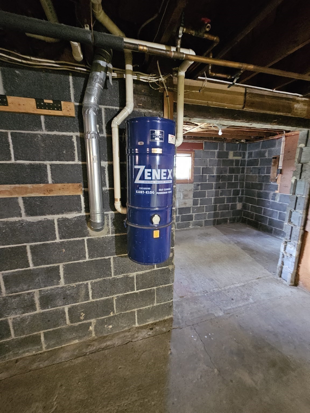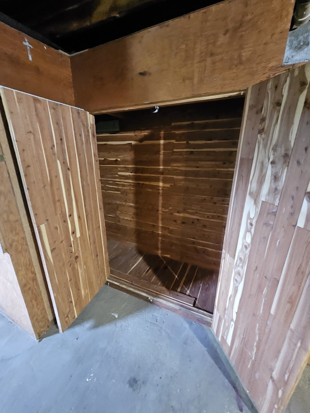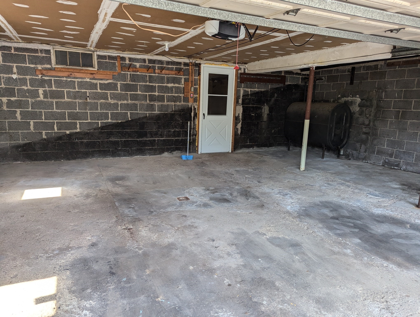Property Description
Property Overview
Property Details click or tap to expand
Kitchen, Dining, and Appliances
- Ceiling Fan(s), Closet, Deck - Exterior, Dining Area, Exterior Access, Flooring - Vinyl, Washer Hookup
- Dishwasher, Disposal, Dryer, Microwave, Range, Refrigerator, Washer, Washer Hookup
Bedrooms
- Bedrooms: 3
- Master Bedroom Features: Bathroom - Full, Closet, Flooring - Hardwood, Flooring - Wall to Wall Carpet
- Master Bedroom Features: Ceiling Fan(s), Closet - Walk-in, Flooring - Wall to Wall Carpet
- Bedroom 3 Level: First Floor
- Master Bedroom Features: Closet, Flooring - Wall to Wall Carpet
Other Rooms
- Total Rooms: 5
- Living Room Features: Ceiling Fan(s), Closet, Flooring - Hardwood, High Speed Internet Hookup
- Laundry Room Features: Concrete Floor, Full, Interior Access, Walk Out
Bathrooms
- Full Baths: 2
- Half Baths 1
- Master Bath: 1
- Bathroom 1 Features: Bathroom - Full, Bathroom - With Shower Stall, Flooring - Vinyl
- Bathroom 2 Features: Bathroom - Full, Bathroom - With Tub & Shower, Closet/Cabinets - Custom Built, Flooring - Vinyl
- Bathroom 3 Level: Basement
- Bathroom 3 Features: Bathroom - Half, Flooring - Stone/Ceramic Tile
Amenities
- Golf Course
- Highway Access
- House of Worship
- Marina
- Medical Facility
- Park
- Public School
- Public Transportation
- Shopping
- Tennis Court
Utilities
- Heating: Electric Baseboard, Geothermal Heat Source, Hot Water Baseboard, Individual, Oil, Other (See Remarks)
- Heat Zones: 1
- Hot Water: Other (See Remarks), Varies Per Unit
- Cooling: Window AC
- Cooling Zones: 2
- Electric Info: 200 Amps
- Energy Features: Insulated Doors
- Utility Connections: for Electric Dryer, for Electric Oven, for Electric Range, Washer Hookup
- Water: City/Town Water, Private
- Sewer: City/Town Sewer, Private
Garage & Parking
- Garage Parking: Attached, Garage Door Opener, Storage, Work Area
- Garage Spaces: 2
- Parking Features: 1-10 Spaces, Off-Street
- Parking Spaces: 6
Interior Features
- Square Feet: 1526
- Fireplaces: 1
- Interior Features: Central Vacuum
- Accessability Features: Unknown
Construction
- Year Built: 1950
- Type: Attached
- Style: Half-Duplex, Ranch, W/ Addition
- Construction Type: Aluminum, Frame
- Foundation Info: Concrete Block, Poured Concrete
- Roof Material: Aluminum, Asphalt/Fiberglass Shingles
- Flooring Type: Hardwood, Vinyl
- Lead Paint: Unknown
- Warranty: No
Exterior & Lot
- Lot Description: Fenced/Enclosed, Gentle Slope
- Exterior Features: Porch
- Road Type: Paved, Public, Publicly Maint.
Other Information
- MLS ID# 73283522
- Last Updated: 09/20/24
- HOA: No
- Reqd Own Association: Unknown
- Terms: Contract for Deed, Rent w/Option
Property History click or tap to expand
| Date | Event | Price | Price/Sq Ft | Source |
|---|---|---|---|---|
| 09/20/2024 | Active | $359,900 | $236 | MLSPIN |
| 09/16/2024 | Price Change | $359,900 | $236 | MLSPIN |
| 09/08/2024 | Active | $389,900 | $256 | MLSPIN |
| 09/04/2024 | New | $389,900 | $256 | MLSPIN |
Mortgage Calculator
Map & Resources
Fairview Elementary School
Public Elementary School, Grades: PK-5
0.54mi
Chicopee Academy
Public Secondary School, Grades: 6-12
0.56mi
Hampden Charter School of Science East
Charter School, Grades: 6-12
0.57mi
Bowie School
Public Elementary School, Grades: PK-5
0.59mi
Streiber Memorial School
Public Elementary School, Grades: K-5
1.05mi
Bellamy Middle School
Public Middle School, Grades: 6-8
1.55mi
Plains Elementary School
Public Elementary School, Grades: PK-1
1.58mi
NEARI School
Special Education, Grades: SP
1.59mi
McDonald's
Burger (Fast Food)
0.74mi
South Hadley Police Dept
Local Police
1.67mi
Holyoke City Police Department
Police
2.26mi
Chicopee Police Dept- Community Substation
Local Police
2.47mi
Chicopee Fire Department
Fire Station
0.51mi
Westover ARb Fire Department
Fire Station
1.42mi
South Hadley-District 1
Fire Station
1.83mi
Ely Court
Sports Centre. Sports: Basketball
1.75mi
Bynan Conservation Area
Municipal Park
1.08mi
Itner Smith Property
Municipal Park
1.44mi
Black - Stevens Conservation Area
Municipal Park
1.57mi
Leaping Well Res.
Municipal Park
1.71mi
Preston Park
Municipal Park
0.48mi
Fairview Memorial Park
Municipal Park
0.48mi
Buttery Brook Park
Park
0.93mi
Westover Industrial Gate Park
Municipal Park
1.38mi
Holyoke Pediatrics
Pediatrics
1.17mi
Speedway
Gas Station
0.79mi
Fairview Branch Chicopee Public Library
Library
0.52mi
Ocean State Job Lot
Variety Store
0.65mi
Walgreens
Pharmacy
0.41mi
CVS Pharmacy
Pharmacy
0.47mi
Speedway
Convenience
0.8mi
Seller's Representative: Michael Beck, Gallagher Real Estate
MLS ID#: 73283522
© 2024 MLS Property Information Network, Inc.. All rights reserved.
The property listing data and information set forth herein were provided to MLS Property Information Network, Inc. from third party sources, including sellers, lessors and public records, and were compiled by MLS Property Information Network, Inc. The property listing data and information are for the personal, non commercial use of consumers having a good faith interest in purchasing or leasing listed properties of the type displayed to them and may not be used for any purpose other than to identify prospective properties which such consumers may have a good faith interest in purchasing or leasing. MLS Property Information Network, Inc. and its subscribers disclaim any and all representations and warranties as to the accuracy of the property listing data and information set forth herein.
MLS PIN data last updated at 2024-09-20 03:05:00



