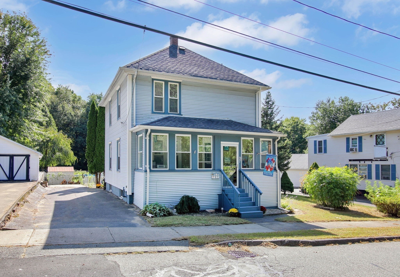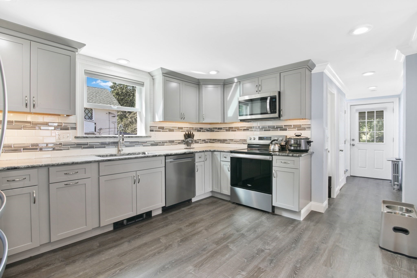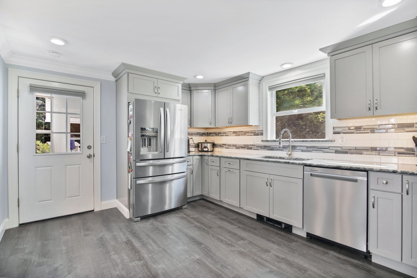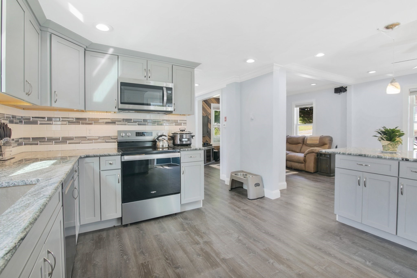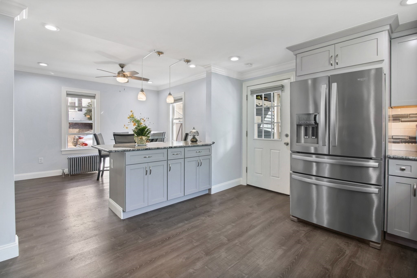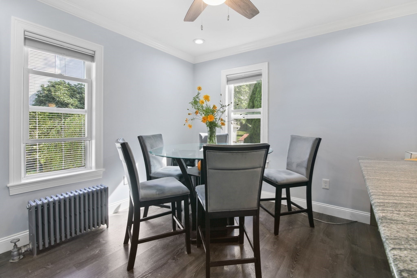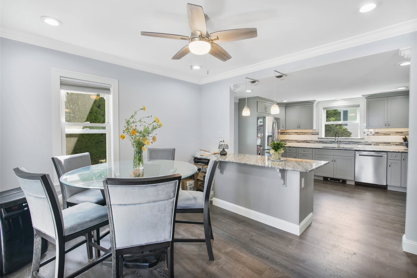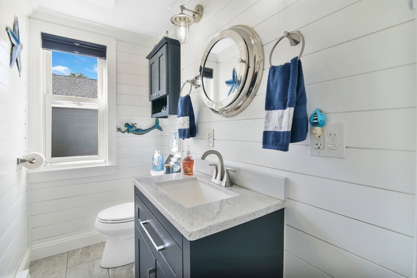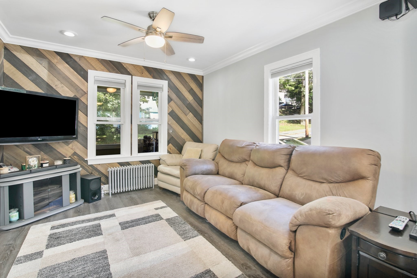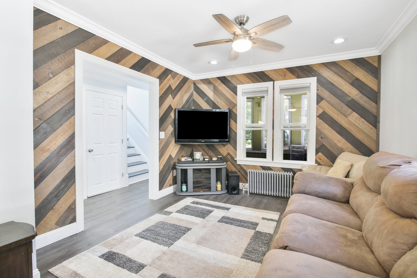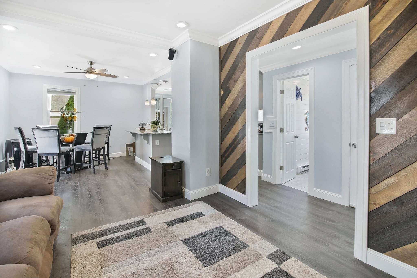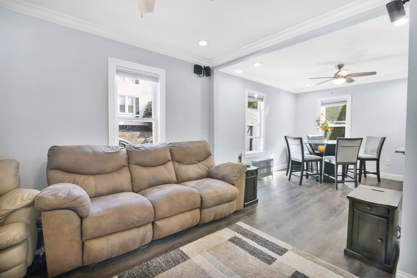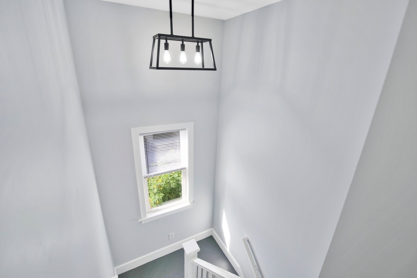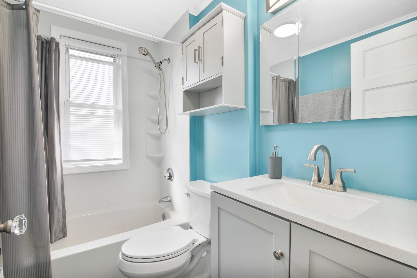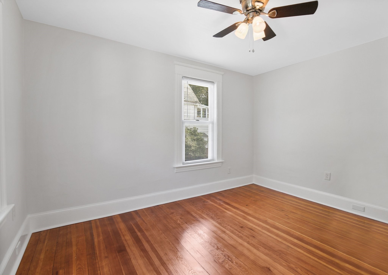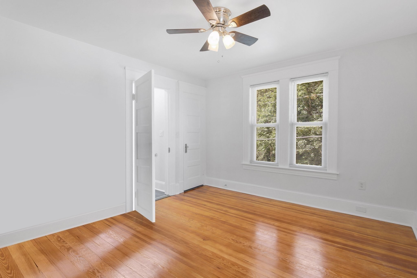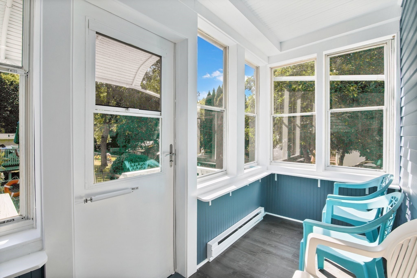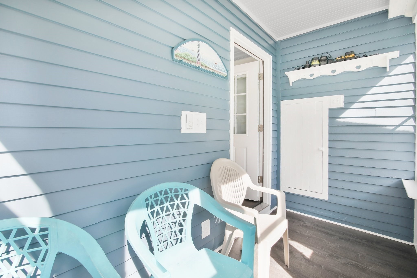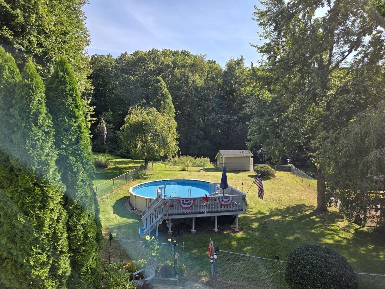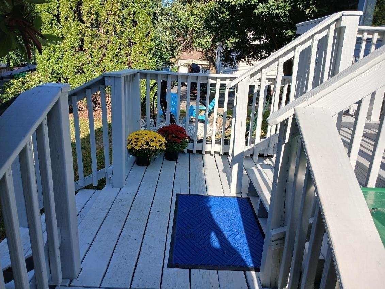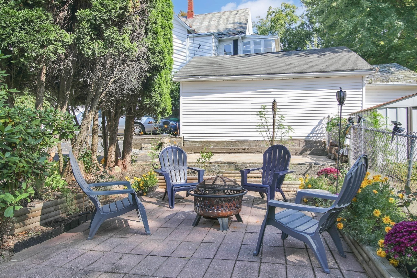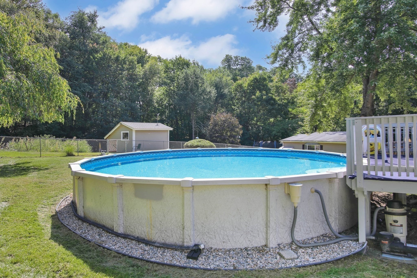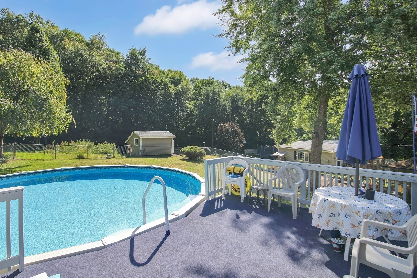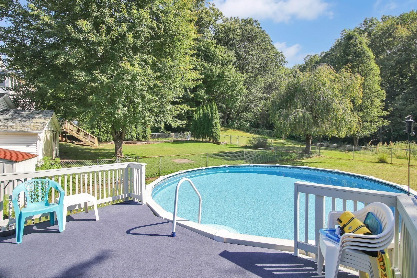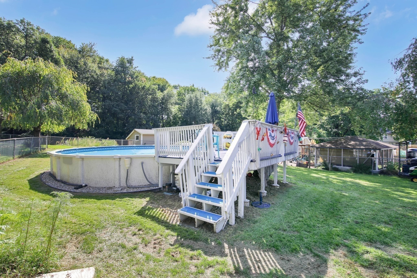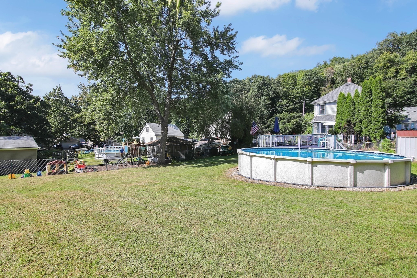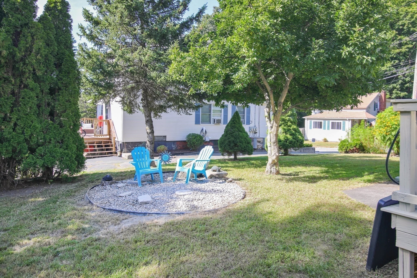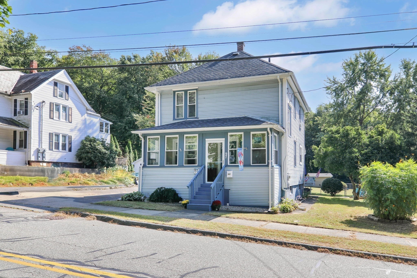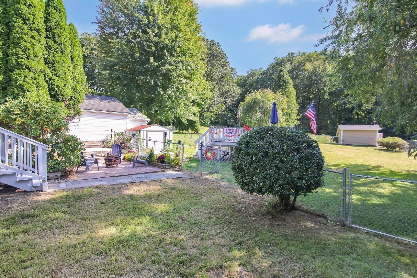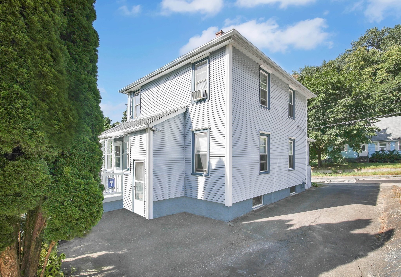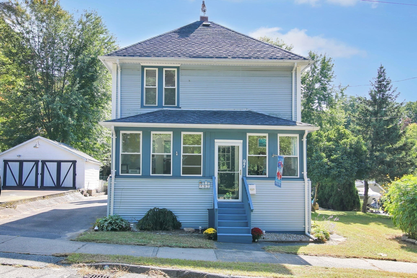Property Description
Property Overview
Property Details click or tap to expand
Kitchen, Dining, and Appliances
- Kitchen Level: First Floor
- Bathroom - Half, Cabinets - Upgraded, Countertops - Stone/Granite/Solid, Exterior Access, Flooring - Vinyl, Kitchen Island, Recessed Lighting, Stainless Steel Appliances
- Dishwasher, Disposal, Microwave, Range, Refrigerator, Washer Hookup
- Dining Room Features: Breakfast Bar / Nook, Ceiling Fan(s), Crown Molding, Flooring - Vinyl, Lighting - Pendant, Recessed Lighting
Bedrooms
- Bedrooms: 3
- Master Bedroom Level: Second Floor
- Master Bedroom Features: Closet, Flooring - Wood
- Bedroom 2 Level: Second Floor
- Master Bedroom Features: Closet, Flooring - Wood
- Bedroom 3 Level: Second Floor
- Master Bedroom Features: Closet, Flooring - Wood
Other Rooms
- Total Rooms: 6
- Living Room Level: First Floor
- Living Room Features: Cable Hookup, Ceiling Fan(s), Crown Molding, Flooring - Vinyl, Recessed Lighting
- Laundry Room Features: Concrete Floor, Full, Unfinished Basement
Bathrooms
- Full Baths: 1
- Half Baths 1
- Bathroom 1 Level: Second Floor
- Bathroom 1 Features: Bathroom - Full, Bathroom - With Tub & Shower, Flooring - Vinyl, Remodeled
- Bathroom 2 Features: Bathroom - Half, Crown Molding, Flooring - Stone/Ceramic Tile, Remodeled
Amenities
- Golf Course
- Highway Access
- House of Worship
- Laundromat
- Medical Facility
- Park
- Private School
- Public School
- Public Transportation
- Shopping
- Tennis Court
- Walk/Jog Trails
Utilities
- Heating: Active Solar, Common, Electric Baseboard, Geothermal Heat Source, Heat Pump, Hot Water Radiators, Individual, Oil, Steam
- Hot Water: Electric
- Cooling: Window AC
- Electric Info: 100 Amps, Other (See Remarks)
- Energy Features: Storm Doors
- Utility Connections: for Electric Dryer, for Electric Range, Washer Hookup
- Water: City/Town Water, Private
- Sewer: City/Town Sewer, Private
Garage & Parking
- Parking Features: 1-10 Spaces, Off-Street, Paved Driveway
- Parking Spaces: 3
Interior Features
- Square Feet: 1248
- Interior Features: Internet Available - Unknown
- Accessability Features: Unknown
Construction
- Year Built: 1915
- Type: Detached
- Style: Colonial, Detached,
- Foundation Info: Brick
- Roof Material: Aluminum, Asphalt/Fiberglass Shingles
- Flooring Type: Tile, Vinyl, Wood
- Lead Paint: Unknown
- Warranty: No
Exterior & Lot
- Exterior Features: Deck, Fenced Yard, Patio, Pool - Above Ground, Storage Shed
- Road Type: Paved, Public
Other Information
- MLS ID# 73289736
- Last Updated: 09/22/24
- HOA: No
- Reqd Own Association: Unknown
Property History click or tap to expand
| Date | Event | Price | Price/Sq Ft | Source |
|---|---|---|---|---|
| 09/22/2024 | Contingent | $325,000 | $260 | MLSPIN |
| 09/17/2024 | Active | $325,000 | $260 | MLSPIN |
| 09/13/2024 | New | $325,000 | $260 | MLSPIN |
Mortgage Calculator
Map & Resources
Fairview Elementary School
Public Elementary School, Grades: PK-5
0.54mi
NEARI School
Special Education, Grades: SP
0.76mi
Kelly Elementary School
Public Elementary School, Grades: PK-5
1.06mi
Mater Dolorosa Catholic School
School
1.11mi
South Hadley High School
Public Secondary School, Grades: 9-12
1.11mi
Mater Dolorosa School
Private School, Grades: PK-8
1.12mi
Plains Elementary School
Public Elementary School, Grades: PK-1
1.17mi
Streiber Memorial School
Public Elementary School, Grades: K-5
1.22mi
McDonald's
Burger (Fast Food)
1.07mi
McDonald's
Burger (Fast Food)
1.44mi
Dunkin' Donuts
Donut (Fast Food)
1.77mi
Holyoke Medical Center
Hospital
2.3mi
South Hadley-District 1
Fire Station
0.95mi
Chicopee Fire Department
Fire Station
1.52mi
Holyoke Fire Department
Fire Station
1.68mi
Holyoke Fire Department
Fire Station
2.4mi
Chicopee Fire Department
Fire Station
2.48mi
South Hadley Police Dept
Local Police
0.59mi
Holyoke City Police Department
Police
1.37mi
Old Firehouse Museum
Museum
0.84mi
International Volleyball Hall of Fame
Museum
1.19mi
Holyoke Children's Museum
Museum
1.22mi
Wistariahurst Museum
Museum
1.76mi
Ely Court
Sports Centre. Sports: Basketball
0.84mi
YMCA
Sports Centre
1.53mi
Boys & Girls Club Land
Sports Centre. Sports: Baseball
1.79mi
Itner Smith Property
Municipal Park
0.97mi
Black - Stevens Conservation Area
Municipal Park
0.99mi
Bynan Conservation Area
Municipal Park
1.24mi
Log Pond
Private Nonprofit Park
1.41mi
Titus Pond
Municipal Park
1.49mi
Leaping Well Res.
Municipal Park
1.75mi
Beachgrounds Park
Municipal Park
0.42mi
Fairview Memorial Park
Municipal Park
0.44mi
Red Cliffe Canoe Club
Recreation Ground
1.38mi
Feldman Water Spray Park
Playground
1mi
Hamilton Spray Park
Playground
1.53mi
TD Bank
Bank
1.65mi
Bank of America
Bank
1.71mi
PeoplesBank
Bank
1.76mi
Bank of America
Bank
1.77mi
Holyoke Pediatrics
Pediatrics
0.9mi
Speedway
Gas Station
1.16mi
Big Y Express
Gas Station
1.68mi
Stop & Shop
Gas Station
1.74mi
CVS Pharmacy
Pharmacy
0.84mi
Walgreens
Pharmacy
0.97mi
Speedway
Convenience
1.17mi
Big Y Express
Convenience
1.68mi
Cumberland Farms
Convenience
1.79mi
Stop & Shop
Supermarket
1.76mi
Ocean State Job Lot
Variety Store
1.11mi
Seller's Representative: Amy Deauseault, Gallagher Real Estate
MLS ID#: 73289736
© 2024 MLS Property Information Network, Inc.. All rights reserved.
The property listing data and information set forth herein were provided to MLS Property Information Network, Inc. from third party sources, including sellers, lessors and public records, and were compiled by MLS Property Information Network, Inc. The property listing data and information are for the personal, non commercial use of consumers having a good faith interest in purchasing or leasing listed properties of the type displayed to them and may not be used for any purpose other than to identify prospective properties which such consumers may have a good faith interest in purchasing or leasing. MLS Property Information Network, Inc. and its subscribers disclaim any and all representations and warranties as to the accuracy of the property listing data and information set forth herein.
MLS PIN data last updated at 2024-09-22 20:58:00



