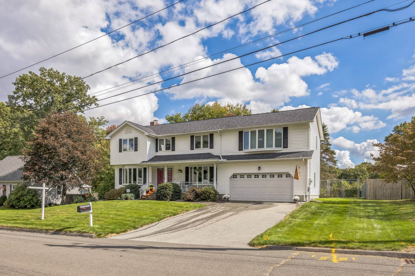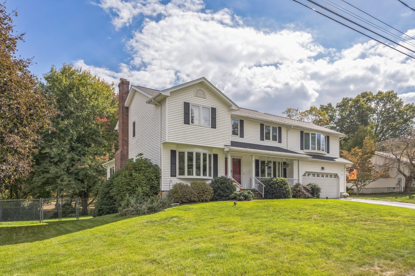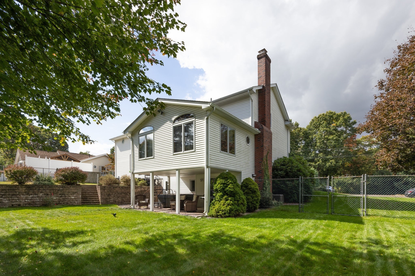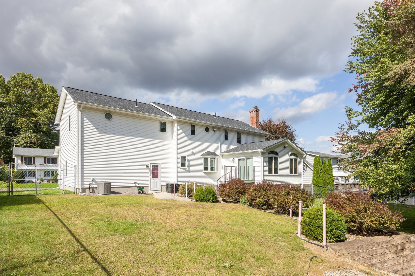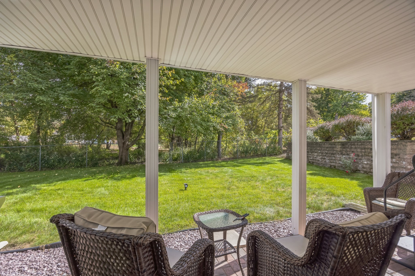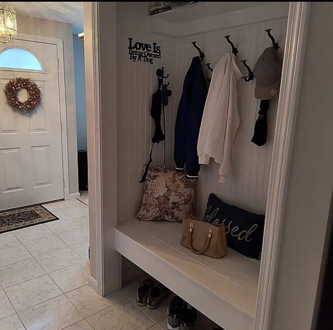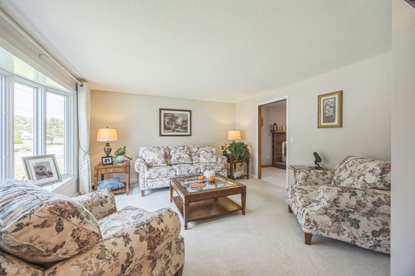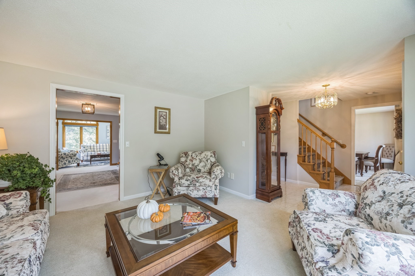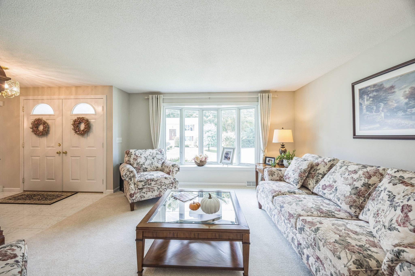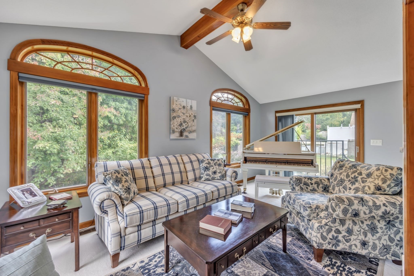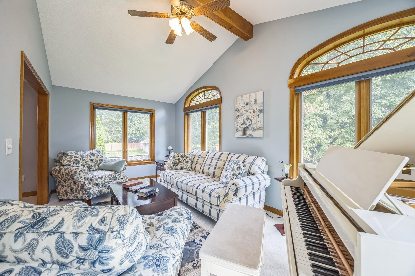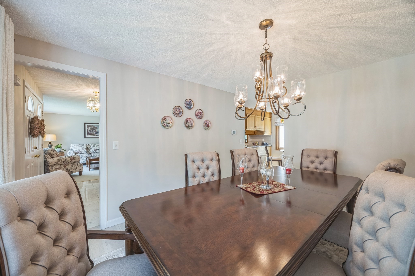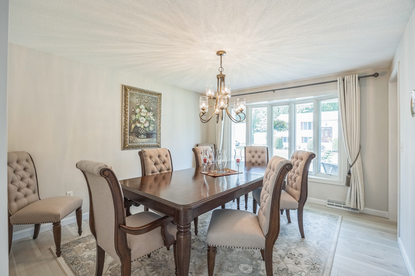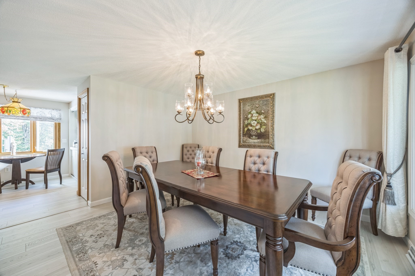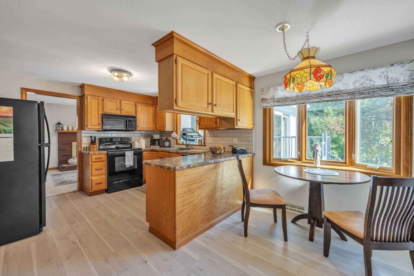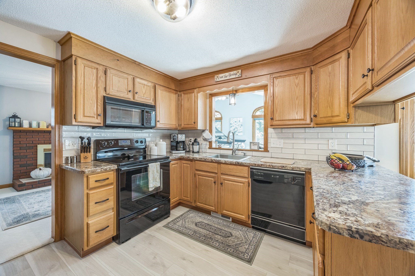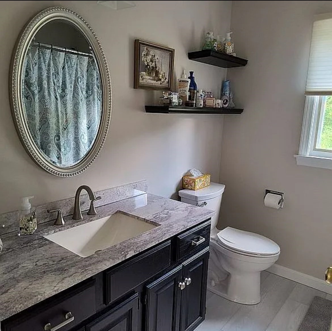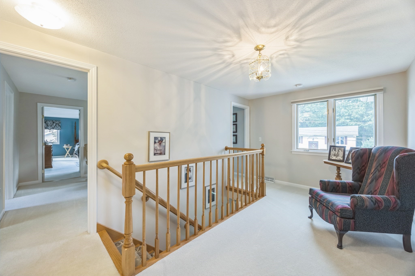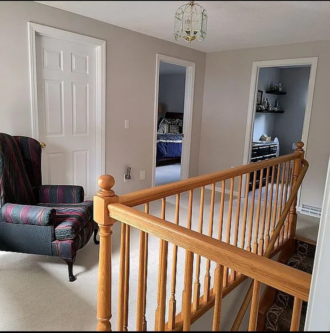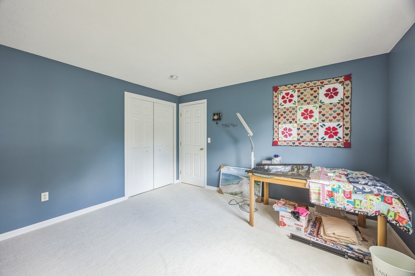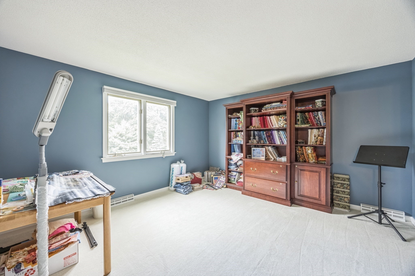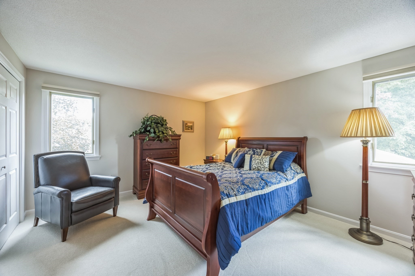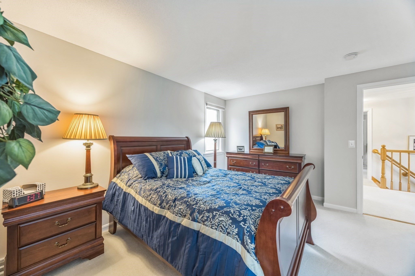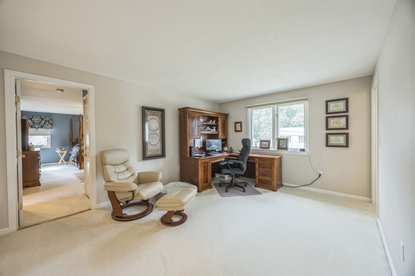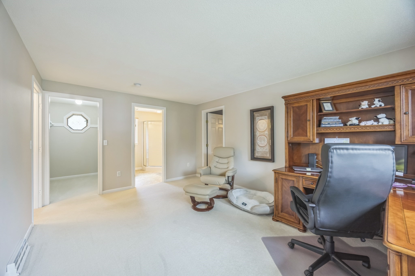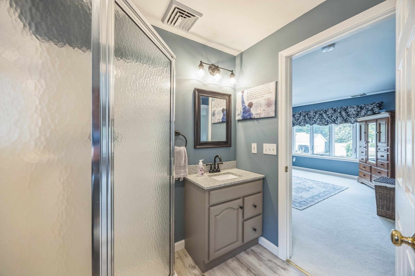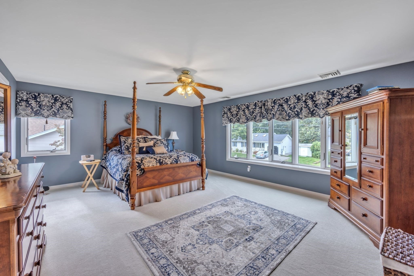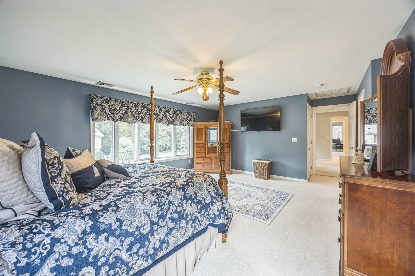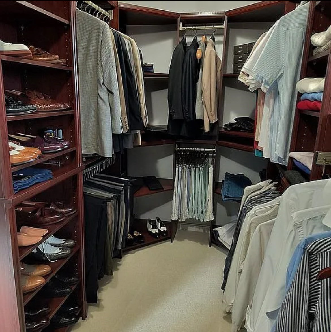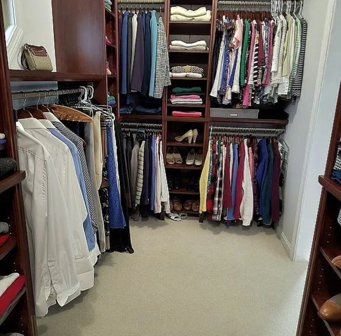Property Description
Property Overview
Property Details click or tap to expand
Kitchen, Dining, and Appliances
- Breakfast Bar / Nook, Cabinets - Upgraded, Countertops - Upgraded, Flooring - Wood
- Dishwasher, Disposal, Microwave, Range, Refrigerator, Washer Hookup
- Dining Room Level: First Floor
- Dining Room Features: Flooring - Hardwood, Window(s) - Bay/Bow/Box
Bedrooms
- Bedrooms: 4
- Master Bedroom Dimensions: 23'6"X14'6"
- Master Bedroom Level: Second Floor
- Master Bedroom Features: Bathroom - Full, Closet/Cabinets - Custom Built, Closet - Walk-in, Flooring - Wall to Wall Carpet, Window(s) - Bay/Bow/Box
- Bedroom 2 Dimensions: 15'6"X12'6"
- Bedroom 2 Level: Second Floor
- Master Bedroom Features: Bathroom - Full, Closet, Closet - Walk-in, Flooring - Wall to Wall Carpet
- Bedroom 3 Dimensions: 14X12
- Bedroom 3 Level: Second Floor
- Master Bedroom Features: Closet, Flooring - Wall to Wall Carpet
Other Rooms
- Total Rooms: 9
- Living Room Level: First Floor
- Living Room Features: Ceiling - Vaulted, Flooring - Wall to Wall Carpet
- Family Room Level: First Floor
- Family Room Features: Fireplace, Flooring - Wall to Wall Carpet
- Laundry Room Features: Full, Walk Out
Bathrooms
- Full Baths: 3
- Half Baths 1
Amenities
- Highway Access
- House of Worship
- Medical Facility
- Park
- Public School
- Public Transportation
- Shopping
- Walk/Jog Trails
Utilities
- Heating: Forced Air, Gas, Hot Air Gravity, Oil, Unit Control
- Heat Zones: 2
- Hot Water: Natural Gas
- Cooling: 2 Units, Central Air
- Cooling Zones: 2
- Electric Info: 110 Volts, 220 Volts, At Street, On-Site
- Energy Features: Insulated Doors, Insulated Windows, Storm Doors, Storm Windows
- Utility Connections: for Electric Dryer, for Electric Oven, for Electric Range, Washer Hookup
- Water: City/Town Water, Private
- Sewer: City/Town Sewer, Private
Garage & Parking
- Garage Parking: Attached, Garage Door Opener, Oversized Parking
- Garage Spaces: 2
- Parking Features: 1-10 Spaces, Off-Street, Paved Driveway
- Parking Spaces: 4
Interior Features
- Square Feet: 2620
- Fireplaces: 1
- Interior Features: Central Vacuum, Security System
- Accessability Features: Unknown
Construction
- Year Built: 1994
- Type: Attached
- Style: Colonial, Detached, Other (See Remarks), Philadelphia,
- Construction Type: Aluminum, Frame
- Foundation Info: Poured Concrete
- Roof Material: Aluminum, Asphalt/Fiberglass Shingles
- Flooring Type: Hardwood, Laminate, Marble, Tile, Wall to Wall Carpet
- Lead Paint: None
- Warranty: No
Exterior & Lot
- Lot Description: Cleared, Fenced/Enclosed
- Exterior Features: Covered Patio/Deck, Fenced Yard, Gutters, Hot Tub/Spa, Patio, Porch, Professional Landscaping, Sprinkler System, Stone Wall
- Road Type: Paved, Public, Publicly Maint.
Other Information
- MLS ID# 73295929
- Last Updated: 10/05/24
- HOA: No
- Reqd Own Association: Unknown
Property History click or tap to expand
| Date | Event | Price | Price/Sq Ft | Source |
|---|---|---|---|---|
| 10/01/2024 | Active | $695,000 | $265 | MLSPIN |
| 09/27/2024 | New | $695,000 | $265 | MLSPIN |
Mortgage Calculator
Map & Resources
Belcher School
Public Elementary School, Grades: PK-2
0.96mi
Barry School
Public School, Grades: K-5
1.06mi
Barry School
Public Elementary School, Grades: K-5
1.06mi
Springdale Education Center School
Special Education, Grades: K-12
1.08mi
Chicopee Comprehensive High School
Public Secondary School, Grades: 9-12
1.27mi
Lambert-Lavoie Memorial Elementary School
Public Elementary School, Grades: K-5
1.41mi
St Joan Of Arc/St George
Private School, Grades: K-8
1.49mi
St. Joan of Arc School
Private School, Grades: PK-8
1.49mi
Starbucks
Coffee Shop
0.53mi
Panera Bread
Sandwich (Fast Food)
0.43mi
McDonald's
Burger (Fast Food)
0.45mi
Subway
Sandwich (Fast Food)
0.48mi
Dunkin' Donuts
Donut & Coffee (Fast Food)
0.71mi
Wendy's
Burger (Fast Food)
0.72mi
Dunkin' Donuts
Donut & Coffee (Fast Food)
1.31mi
McDonald's
Burger (Fast Food)
1.83mi
Chicopee Police Dept
Local Police
1.34mi
Chicopee Police Dept- Community Substation
Local Police
2.24mi
Chicopee Fire Department
Fire Station
1.29mi
Chicopee Fire Department
Fire Station
1.65mi
Chicopee Fire Department
Fire Station
1.66mi
Chicopee Fire Department
Fire Station
1.94mi
Springfield Fire Department
Fire Station
2.08mi
Westover ARb Fire Department
Fire Station
2.4mi
Edward Bellamy House
Museum
1.32mi
Chicopee Memorial State Park
State Park
0.23mi
Delta Hills Conservation Area
Municipal Park
1.67mi
Sheridan Circle Park
Park
0.65mi
Westover Industrial Gate Park
Municipal Park
0.81mi
Sheridan Street Mini Park
Municipal Park
0.86mi
Garrity Grove Park
Municipal Park
0.95mi
Garity Playground
Park
1.01mi
Lincoln Grove Park
Municipal Park
1.46mi
AMF Chicopee Lanes
Bowling Alley
1.16mi
Peoples Bank
Bank
0.48mi
Peoples Bank
Bank
0.5mi
Peoples Bank Drive-Thru
Bank
0.54mi
M&T Bank
Bank
0.96mi
Gary's Barber Shop
Hairdresser
1.35mi
RiverBend Medical Group
Doctors
0.86mi
Stop & Shop Gas
Gas Station
0.53mi
Speedway
Gas Station
1.74mi
Speedway
Convenience
1.73mi
Walmart Supercenter
Supermarket
0.22mi
ALDI
Supermarket
0.35mi
Big Y
Supermarket
0.55mi
Stop & Shop
Supermarket
0.58mi
Dollar Tree
Variety Store
0.24mi
Ocean State Job Lot
Variety Store
1.83mi
Seller's Representative: John Turner, eXp Realty
MLS ID#: 73295929
© 2024 MLS Property Information Network, Inc.. All rights reserved.
The property listing data and information set forth herein were provided to MLS Property Information Network, Inc. from third party sources, including sellers, lessors and public records, and were compiled by MLS Property Information Network, Inc. The property listing data and information are for the personal, non commercial use of consumers having a good faith interest in purchasing or leasing listed properties of the type displayed to them and may not be used for any purpose other than to identify prospective properties which such consumers may have a good faith interest in purchasing or leasing. MLS Property Information Network, Inc. and its subscribers disclaim any and all representations and warranties as to the accuracy of the property listing data and information set forth herein.
MLS PIN data last updated at 2024-10-05 10:25:00



