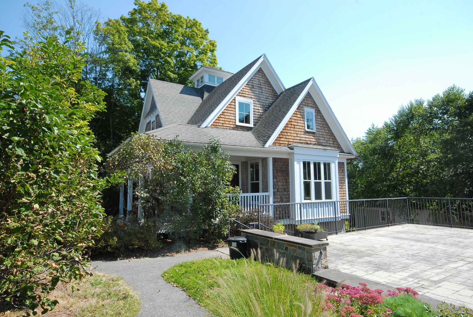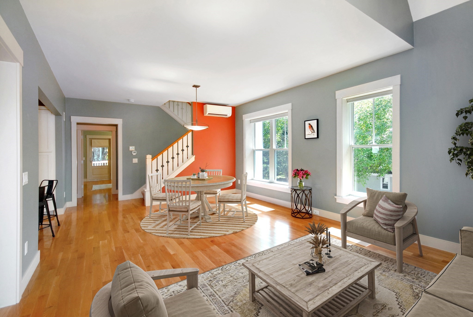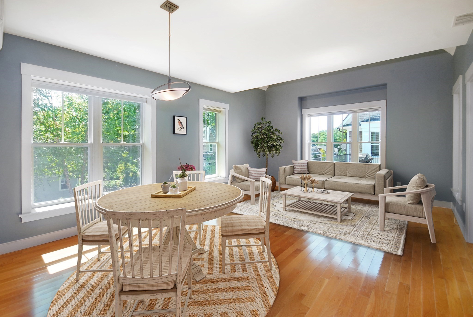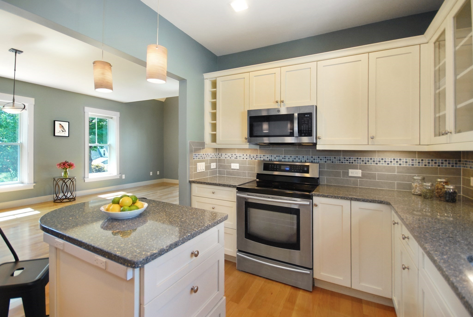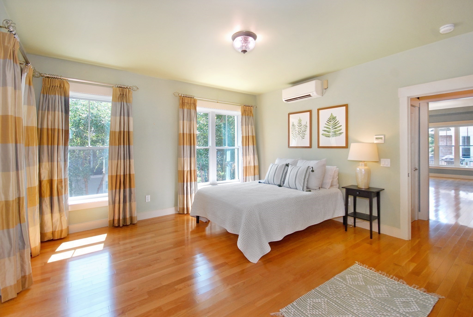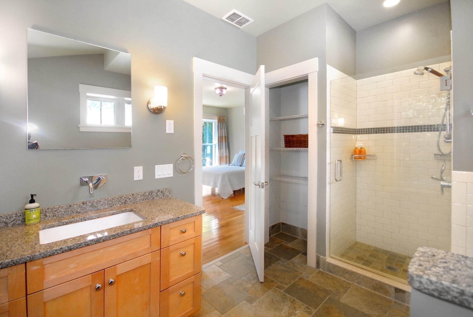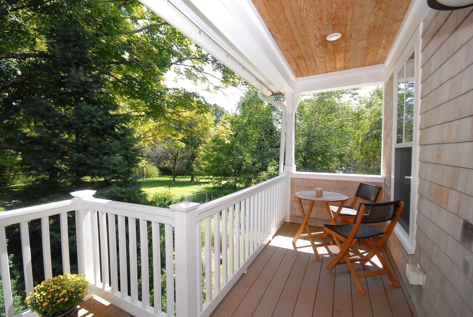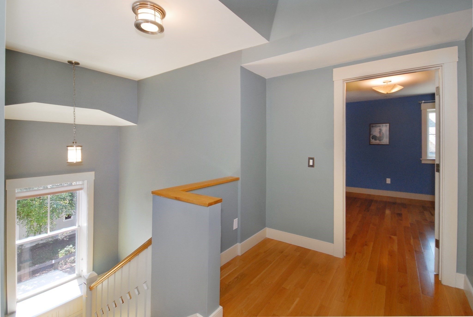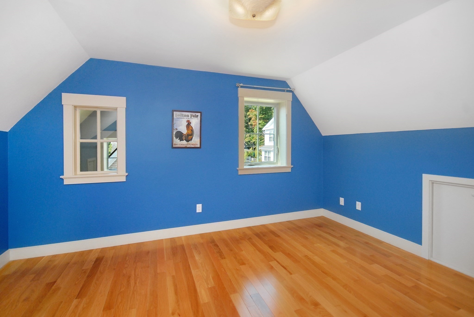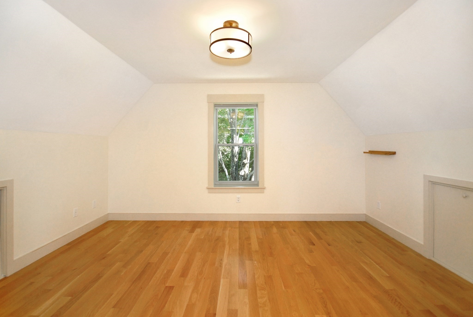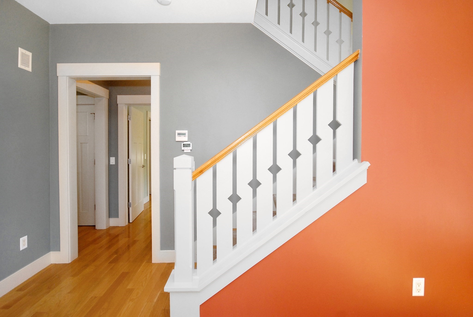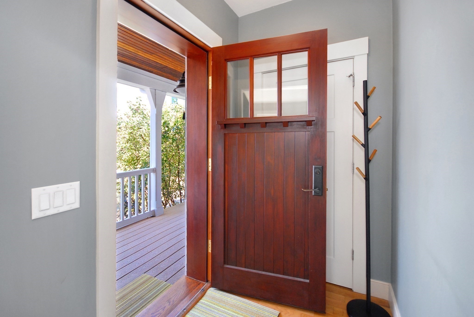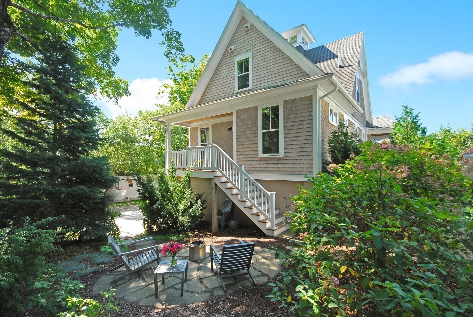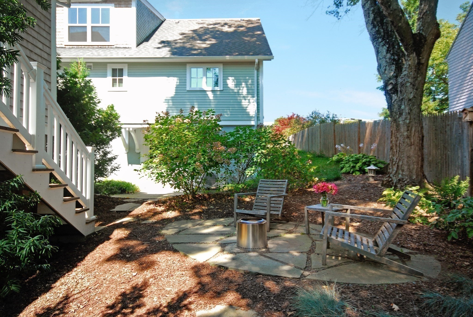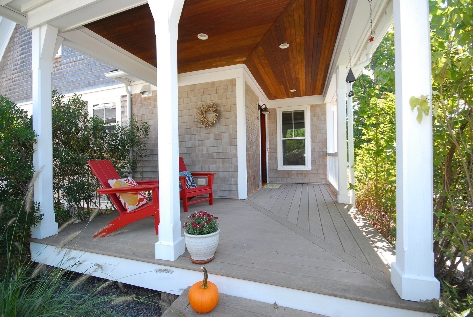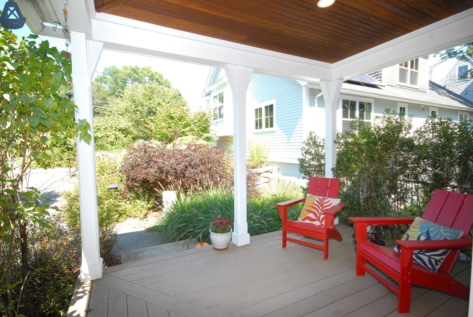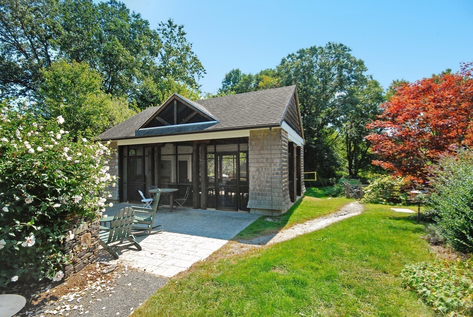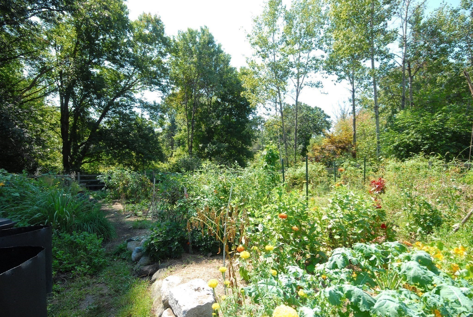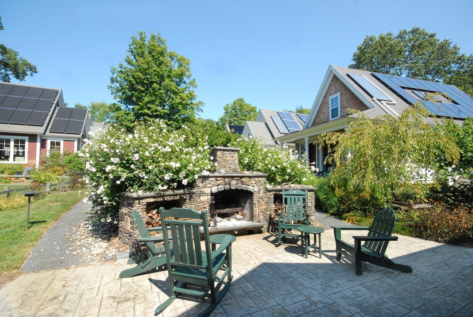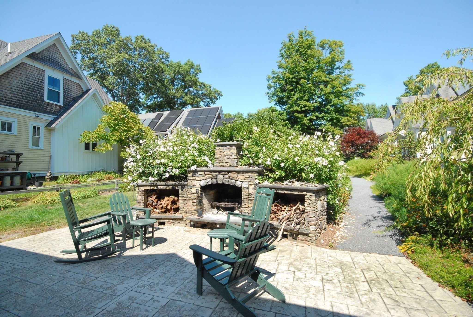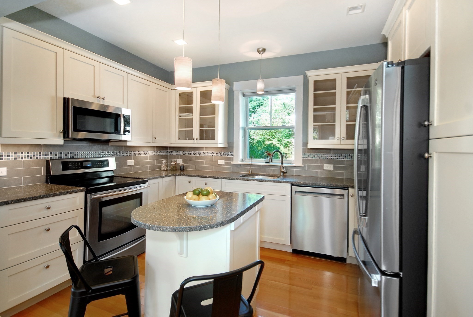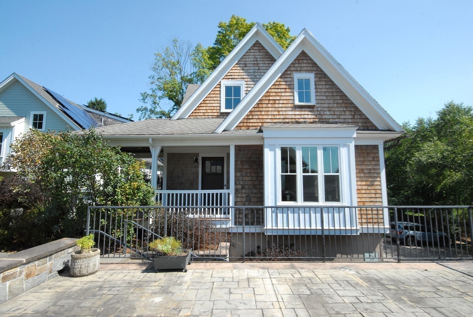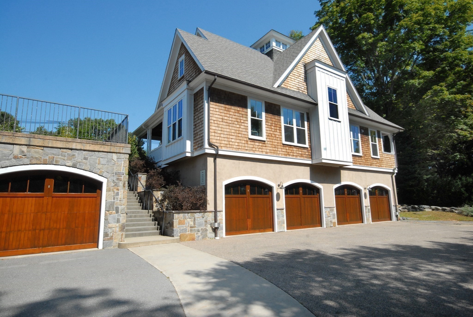Property Description
Property Overview
Property Details click or tap to expand
Kitchen, Dining, and Appliances
- Kitchen Dimensions: 12X8
- Kitchen Level: First Floor
- Flooring - Wood
- Dishwasher, Dryer, Microwave, Range, Refrigerator, Washer
- Dining Room Dimensions: 14X9
- Dining Room Level: First Floor
- Dining Room Features: Flooring - Wood
Bedrooms
- Bedrooms: 3
- Master Bedroom Dimensions: 14X14
- Master Bedroom Level: First Floor
- Master Bedroom Features: Flooring - Wood
- Bedroom 2 Dimensions: 14X11
- Bedroom 2 Level: Second Floor
- Master Bedroom Features: Flooring - Wood
- Bedroom 3 Dimensions: 14X11
- Bedroom 3 Level: Second Floor
- Master Bedroom Features: Flooring - Wood
Other Rooms
- Total Rooms: 6
- Living Room Dimensions: 14X12
- Living Room Level: First Floor
- Living Room Features: Flooring - Wood
Bathrooms
- Full Baths: 2
- Half Baths 1
- Master Bath: 1
Amenities
- Bike Path
- Conservation Area
- Highway Access
- House of Worship
- Laundromat
- Medical Facility
- Park
- Private School
- Public School
- Public Transportation
- Shopping
- Tennis Court
- Walk/Jog Trails
Utilities
- Heating: Electric, Extra Flue, Gas, Heat Pump, Hot Water Baseboard, Wall Unit
- Heat Zones: 4
- Hot Water: Electric
- Cooling: Heat Pump
- Cooling Zones: 4
- Electric Info: Circuit Breakers, Underground
- Utility Connections: for Electric Dryer, for Electric Oven, for Electric Range
- Water: City/Town Water, Private
- Sewer: City/Town Sewer, Private
Garage & Parking
- Garage Parking: Assigned, Under
- Garage Spaces: 1
- Parking Features: 1-10 Spaces, Assigned, Garage, Off-Street, Paved Driveway
- Parking Spaces: 1
Interior Features
- Square Feet: 1851
- Accessability Features: No
Construction
- Year Built: 2011
- Type: Attached
- Style: Carriage House, Colonial, Contemporary, Detached, Garden, Modified,
- Construction Type: Aluminum, Frame
- Foundation Info: Poured Concrete
- Roof Material: Aluminum, Asphalt/Fiberglass Shingles
- UFFI: Unknown
- Flooring Type: Tile, Wood
- Lead Paint: Unknown
- Warranty: No
Exterior & Lot
- Lot Description: Shared Drive, Sloping
- Exterior Features: Patio, Porch
- Road Type: Paved, Private, Public, Publicly Maint., Sidewalk
Other Information
- MLS ID# 73289145
- Last Updated: 09/13/24
- HOA: Yes
- HOA Fee: $350
- Reqd Own Association: Yes
Property History click or tap to expand
| Date | Event | Price | Price/Sq Ft | Source |
|---|---|---|---|---|
| 09/12/2024 | New | $1,025,000 | $554 | MLSPIN |
| 09/11/2024 | New | $1,025,000 | $554 | MLSPIN |
| 04/30/2018 | Sold | $789,000 | $426 | MLSPIN |
| 02/13/2018 | Under Agreement | $779,000 | $421 | MLSPIN |
| 01/30/2018 | Active | $779,000 | $421 | MLSPIN |
Mortgage Calculator
Map & Resources
Thoreau School
Public Elementary School, Grades: PK-5
0.42mi
Tea Firte
Cafe
0.5mi
Reasons to be Cheerful
Coffee & Ice Cream (Cafe)
0.56mi
Nashoba Brook Bakery
Cafe
0.57mi
Salt Box Kitchen
Ice Cream (Cafe)
0.59mi
Concord Teacakes
Cafe
0.62mi
Walden Italian Kitchen
Italian (Fast Food)
0.58mi
Dunkin'
Donut & Coffee Shop
0.76mi
Adelita
Mexican Restaurant
0.76mi
Wag N Wash
Pet Grooming
0.78mi
State Police Concord
State Police
1.09mi
Concord Fire Department
Fire Station
0.74mi
Concord Youth Theatre
Theatre
0.57mi
Batting cage
Sports Centre. Sports: Baseball
0.31mi
Marx Fencing Academy
Sports Centre
0.54mi
Musketaquid Sportsmens Club
Sports Centre. Sports: Shooting, Fishing
0.65mi
West Concord Park
Municipal Park
0.16mi
Cousins Park
Municipal Park
0.2mi
Harrington Park
Municipal Park
0.23mi
Rideout Playground
Municipal Park
0.27mi
Mandrioli Mini Park
Park
0.61mi
Junction Park
Park
0.68mi
Conant Street Land
Municipal Park
0.11mi
Tarbell Springs Conservation
Municipal Park
0.45mi
Rogers Land & Community Garden
Recreation Ground
0.2mi
West Concord Laundromat
Laundry
0.73mi
First Lady
Nails
0.75mi
European Flair
Hairdresser
0.75mi
Gordon Optical
Optician
0.62mi
Citgo
Gas Station
0.54mi
Wave
Gas Station
0.72mi
Fowler Memorial Branch Library
Library
0.52mi
Middlesex Savings Bank
Bank
0.74mi
West Concord Pharmacy
Pharmacy
0.73mi
Debra's Natural Gourmet
Supermarket
0.57mi
7-Eleven
Convenience
0.71mi
Seller's Representative: Sarah Kussin, Barrett Sotheby's International Realty
MLS ID#: 73289145
© 2024 MLS Property Information Network, Inc.. All rights reserved.
The property listing data and information set forth herein were provided to MLS Property Information Network, Inc. from third party sources, including sellers, lessors and public records, and were compiled by MLS Property Information Network, Inc. The property listing data and information are for the personal, non commercial use of consumers having a good faith interest in purchasing or leasing listed properties of the type displayed to them and may not be used for any purpose other than to identify prospective properties which such consumers may have a good faith interest in purchasing or leasing. MLS Property Information Network, Inc. and its subscribers disclaim any and all representations and warranties as to the accuracy of the property listing data and information set forth herein.
MLS PIN data last updated at 2024-09-13 16:28:00



