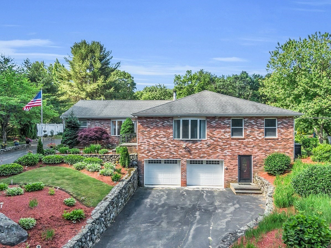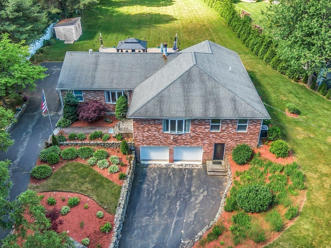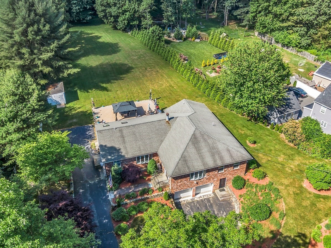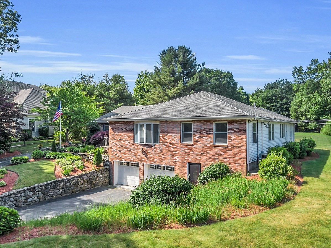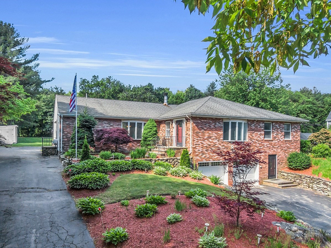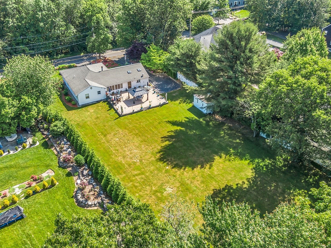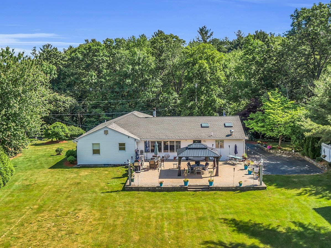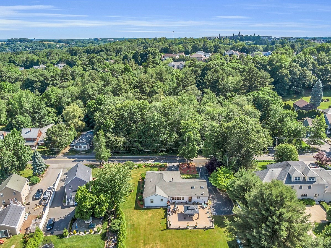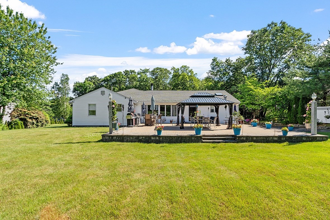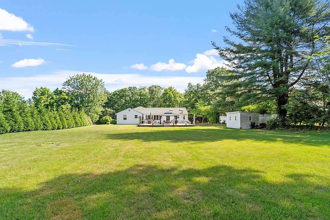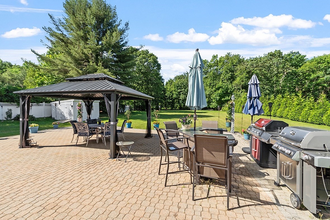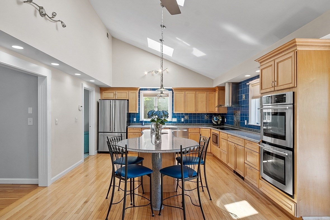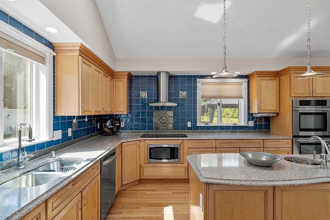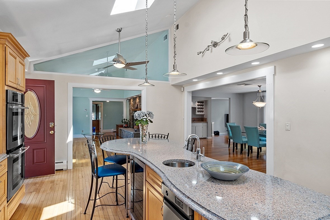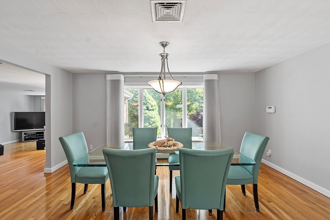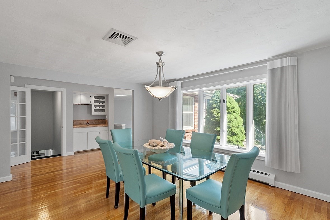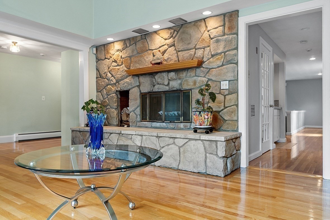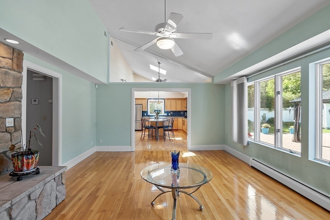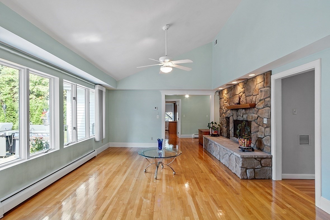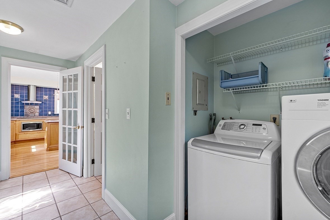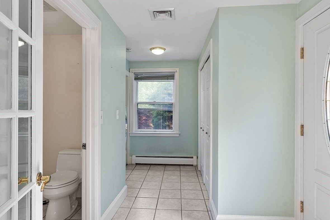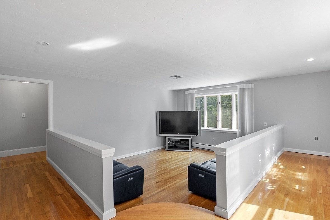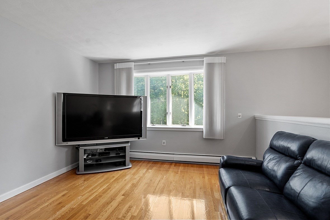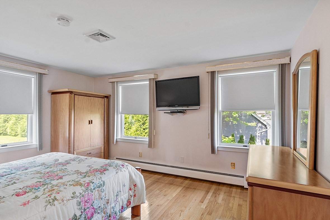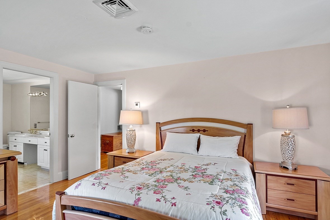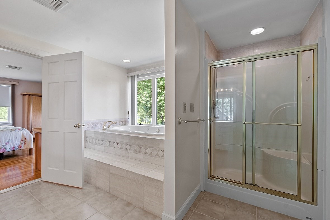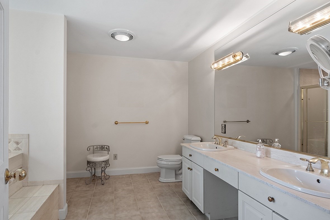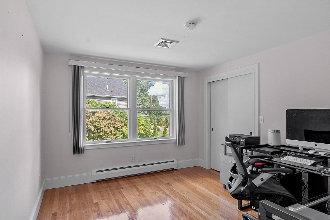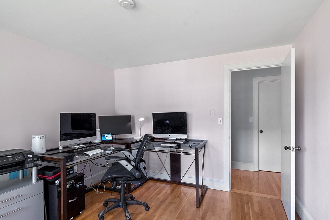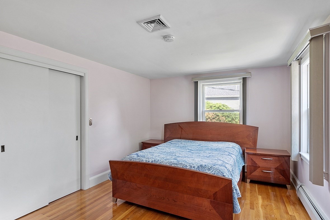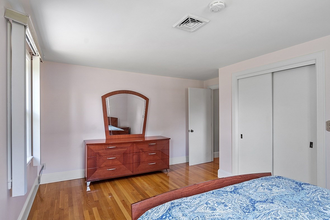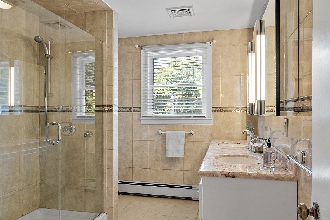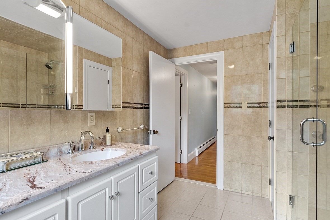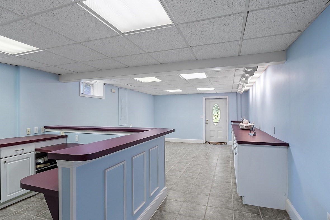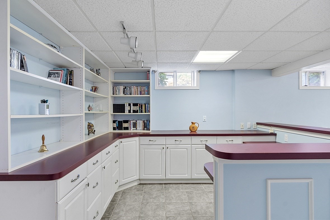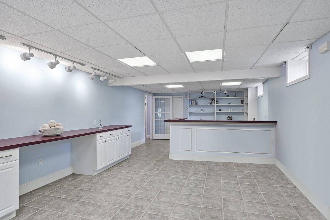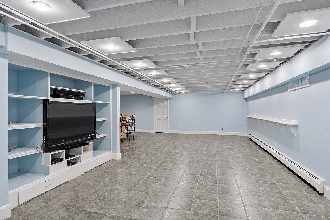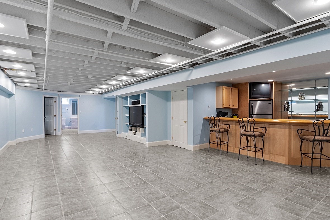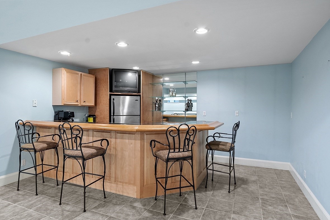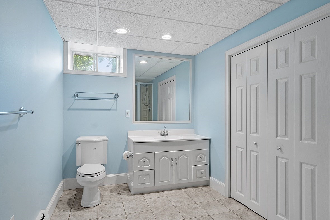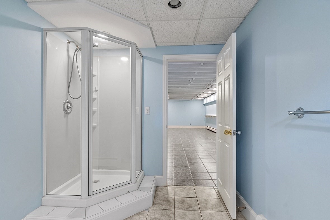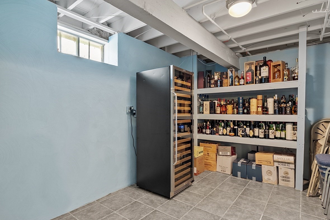Property Description
Property Overview
Property Details click or tap to expand
Kitchen, Dining, and Appliances
- Kitchen Dimensions: 14X25
- Kitchen Level: First Floor
- Cabinets - Upgraded, Ceiling - Vaulted, Countertops - Stone/Granite/Solid, Countertops - Upgraded, Dining Area, Flooring - Hardwood, Kitchen Island, Lighting - Overhead, Lighting - Pendant, Recessed Lighting, Skylight, Wine Chiller
- Dishwasher, Disposal, Dryer, Microwave, Range, Refrigerator, Refrigerator - Wine Storage, Wall Oven, Washer
- Dining Room Dimensions: 14X16
- Dining Room Level: First Floor
- Dining Room Features: Flooring - Hardwood
Bedrooms
- Bedrooms: 3
- Master Bedroom Dimensions: 15X12
- Master Bedroom Level: First Floor
- Master Bedroom Features: Bathroom - Full, Flooring - Hardwood
- Bedroom 2 Dimensions: 13X17
- Bedroom 2 Level: First Floor
- Master Bedroom Features: Flooring - Hardwood
- Bedroom 3 Dimensions: 11X12
- Bedroom 3 Level: First Floor
- Master Bedroom Features: Flooring - Hardwood
Other Rooms
- Total Rooms: 6
- Living Room Dimensions: 17X13
- Living Room Level: First Floor
- Living Room Features: Cable Hookup, Flooring - Hardwood, Recessed Lighting, Sunken
- Family Room Dimensions: 14X25
- Family Room Features: Ceiling Fan(s), Ceiling - Vaulted, Fireplace, Flooring - Hardwood, Wood / Coal / Pellet Stove
- Laundry Room Features: Finished, Full, Other (See Remarks), Sump Pump, Walk Out
Bathrooms
- Full Baths: 3
- Half Baths 1
- Master Bath: 1
- Bathroom 1 Dimensions: 12X12
- Bathroom 1 Level: First Floor
- Bathroom 1 Features: Bathroom - Double Vanity/Sink, Bathroom - Full, Bathroom - Tiled With Tub, Bathroom - With Shower Stall, Flooring - Stone/Ceramic Tile
- Bathroom 2 Dimensions: 11X8
- Bathroom 2 Level: First Floor
- Bathroom 2 Features: Bathroom - 3/4, Bathroom - Double Vanity/Sink, Bathroom - Tiled With Shower Stall, Flooring - Stone/Ceramic Tile
- Bathroom 3 Level: First Floor
- Bathroom 3 Features: Bathroom - Half, Flooring - Stone/Ceramic Tile
Amenities
- Highway Access
- Private School
- Public School
- Shopping
Utilities
- Heating: Electric Baseboard, Geothermal Heat Source, Hot Water Baseboard, Individual, Oil, Other (See Remarks)
- Heat Zones: 4
- Hot Water: Other (See Remarks), Varies Per Unit
- Cooling: Central Air
- Cooling Zones: 1
- Electric Info: 200 Amps
- Energy Features: Insulated Windows, Storm Windows
- Utility Connections: for Electric Oven, for Electric Range
- Water: City/Town Water, Private
- Sewer: City/Town Sewer, Private
Garage & Parking
- Garage Spaces: 2
- Parking Features: Detached, Paved Driveway, Tandem
- Parking Spaces: 10
Interior Features
- Square Feet: 4011
- Fireplaces: 1
- Interior Features: Security System, Wetbar
- Accessability Features: Unknown
Construction
- Year Built: 1981
- Type: Detached
- Style: Half-Duplex, Ranch, W/ Addition
- Construction Type: Aluminum, Frame
- Foundation Info: Poured Concrete
- Roof Material: Aluminum, Asphalt/Fiberglass Shingles
- Flooring Type: Hardwood, Tile
- Lead Paint: None
- Warranty: No
Exterior & Lot
- Lot Description: Gentle Slope, Level
- Exterior Features: Decorative Lighting, Gutters, Patio, Professional Landscaping, Sprinkler System, Storage Shed
- Road Type: Public
Other Information
- MLS ID# 73254319
- Last Updated: 09/14/24
- HOA: No
- Reqd Own Association: Unknown
Property History click or tap to expand
| Date | Event | Price | Price/Sq Ft | Source |
|---|---|---|---|---|
| 09/14/2024 | Active | $1,265,000 | $315 | MLSPIN |
| 09/10/2024 | Price Change | $1,265,000 | $315 | MLSPIN |
| 06/23/2024 | Active | $1,290,000 | $322 | MLSPIN |
| 06/19/2024 | New | $1,290,000 | $322 | MLSPIN |
| 06/04/2024 | Canceled | $1,290,000 | $322 | MLSPIN |
| 05/23/2024 | Active | $1,290,000 | $322 | MLSPIN |
| 05/19/2024 | Price Change | $1,290,000 | $322 | MLSPIN |
| 05/17/2024 | Active | $1,390,000 | $347 | MLSPIN |
| 05/13/2024 | Back on Market | $1,390,000 | $347 | MLSPIN |
| 03/05/2024 | Temporarily Withdrawn | $1,390,000 | $347 | MLSPIN |
| 02/26/2024 | Active | $1,390,000 | $347 | MLSPIN |
| 02/22/2024 | New | $1,390,000 | $347 | MLSPIN |
Mortgage Calculator
Map & Resources
Plumfield Academy, INC
Private School, Grades: K-8
0.09mi
Plumfield Academy, INC
Private School, Grades: K-8
0.09mi
Northeast Behavioral Health
Private School, Grades: 9-12
0.81mi
Wadsworth School
School
0.92mi
Dunkin' Donuts
Donut & Coffee Shop
0.67mi
Dairy Queen
Ice Cream Parlor
0.7mi
McDonald's
Burger (Fast Food)
0.71mi
Healthy Pets
Pet Supplies
0.72mi
State Police Danvers
State Police
1.01mi
Danvers Fire Department
Fire Station
0.87mi
Danvers State Hospital
State Park
0.46mi
Bruleys Corner
State Park
0.46mi
Bruleys Corner
State Park
0.49mi
Town Land
Municipal Park
0.71mi
Endicott Park
Municipal Park
0.72mi
Westover Farms Open Space
Recreation Ground
0.03mi
Longview Equestrian Horse Farm
Recreation Ground
0.31mi
Labels Grove
Recreation Ground
0.51mi
Town Forest
Recreation Ground
0.73mi
Cousins Meadows
Recreation Ground
0.88mi
Stop & Shop Gas
Gas Station
0.91mi
Market Basket
Supermarket
0.84mi
Walgreens
Pharmacy
0.91mi
TJ Maxx
Department Store
0.79mi
Seller's Representative: Helena Araujo, CAP Select Realty
MLS ID#: 73254319
© 2024 MLS Property Information Network, Inc.. All rights reserved.
The property listing data and information set forth herein were provided to MLS Property Information Network, Inc. from third party sources, including sellers, lessors and public records, and were compiled by MLS Property Information Network, Inc. The property listing data and information are for the personal, non commercial use of consumers having a good faith interest in purchasing or leasing listed properties of the type displayed to them and may not be used for any purpose other than to identify prospective properties which such consumers may have a good faith interest in purchasing or leasing. MLS Property Information Network, Inc. and its subscribers disclaim any and all representations and warranties as to the accuracy of the property listing data and information set forth herein.
MLS PIN data last updated at 2024-09-14 03:05:00



