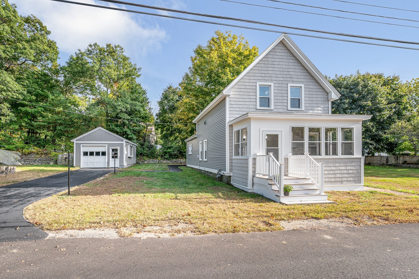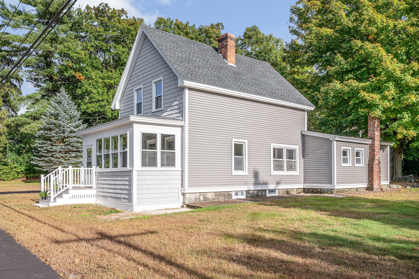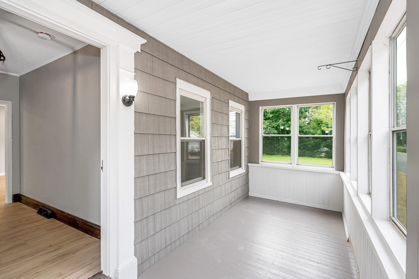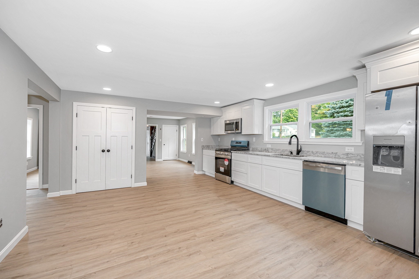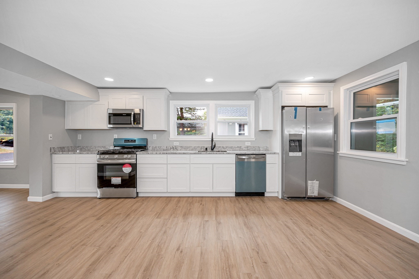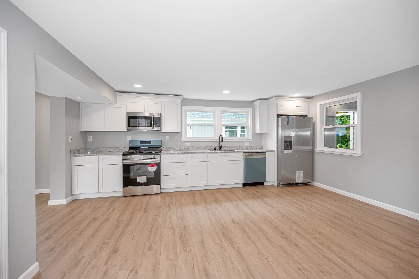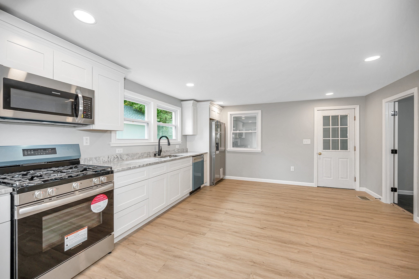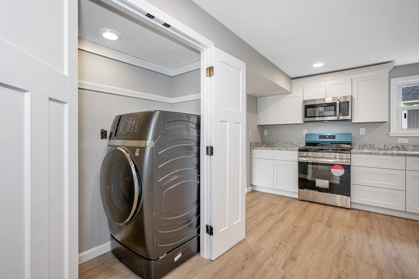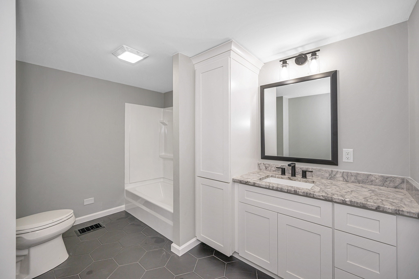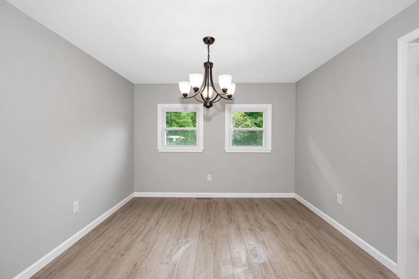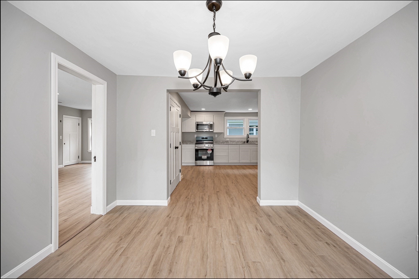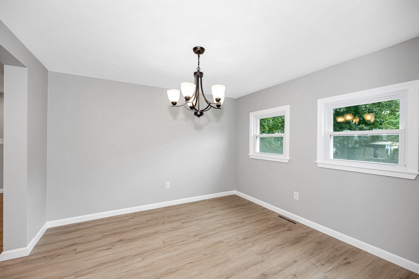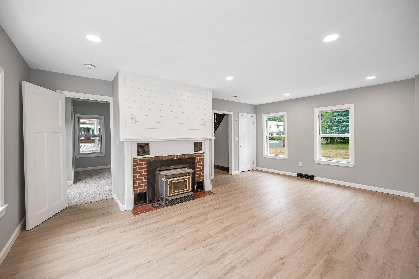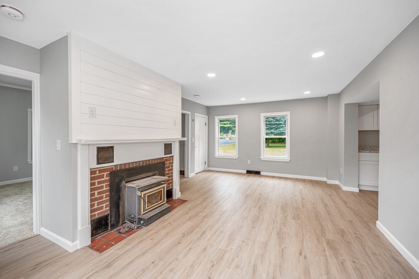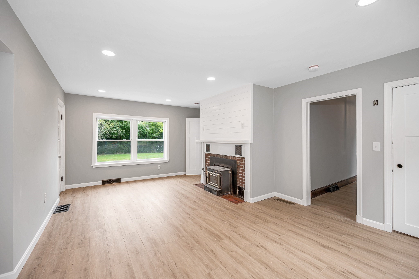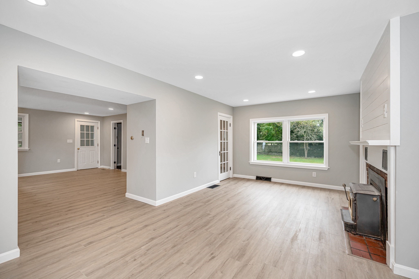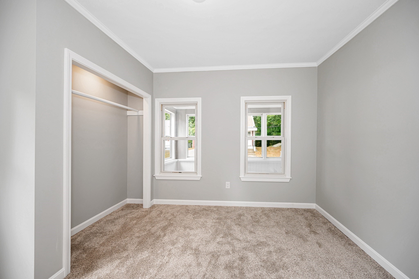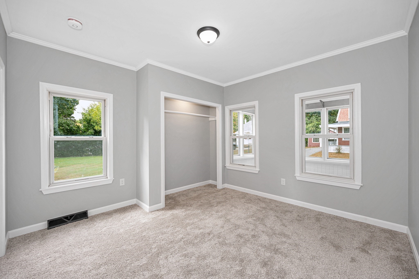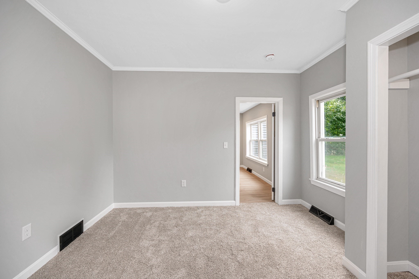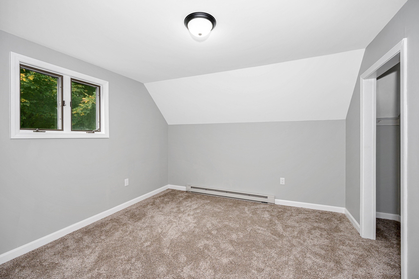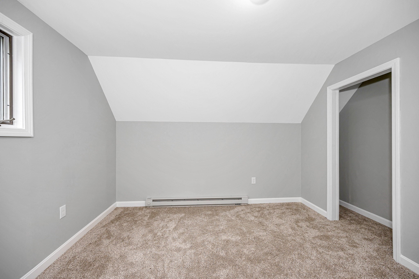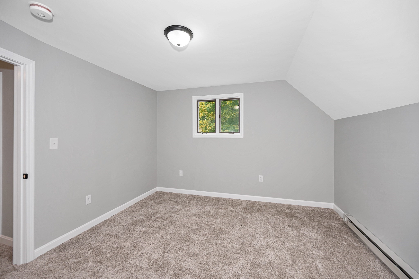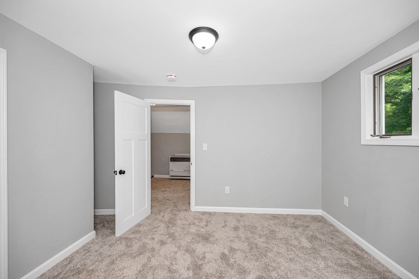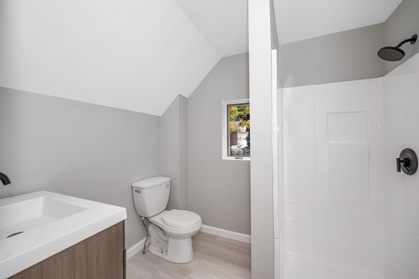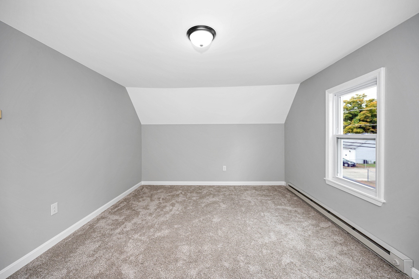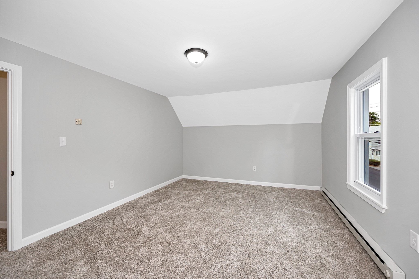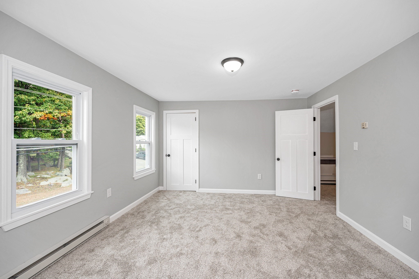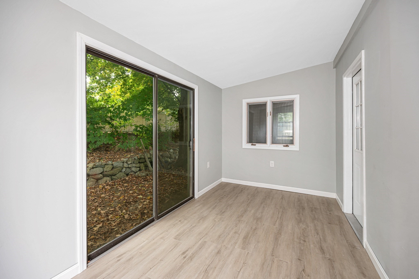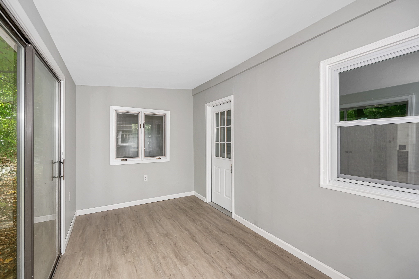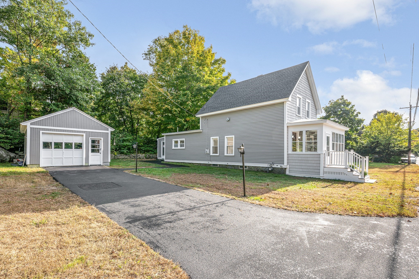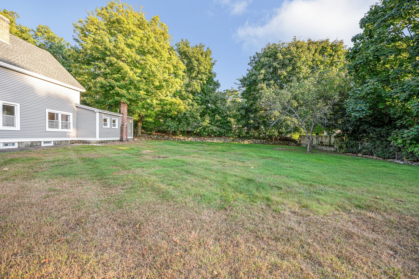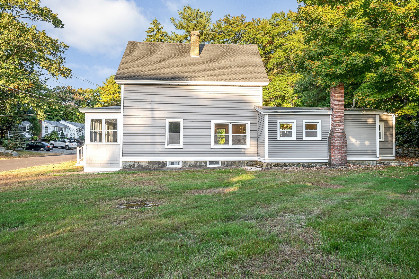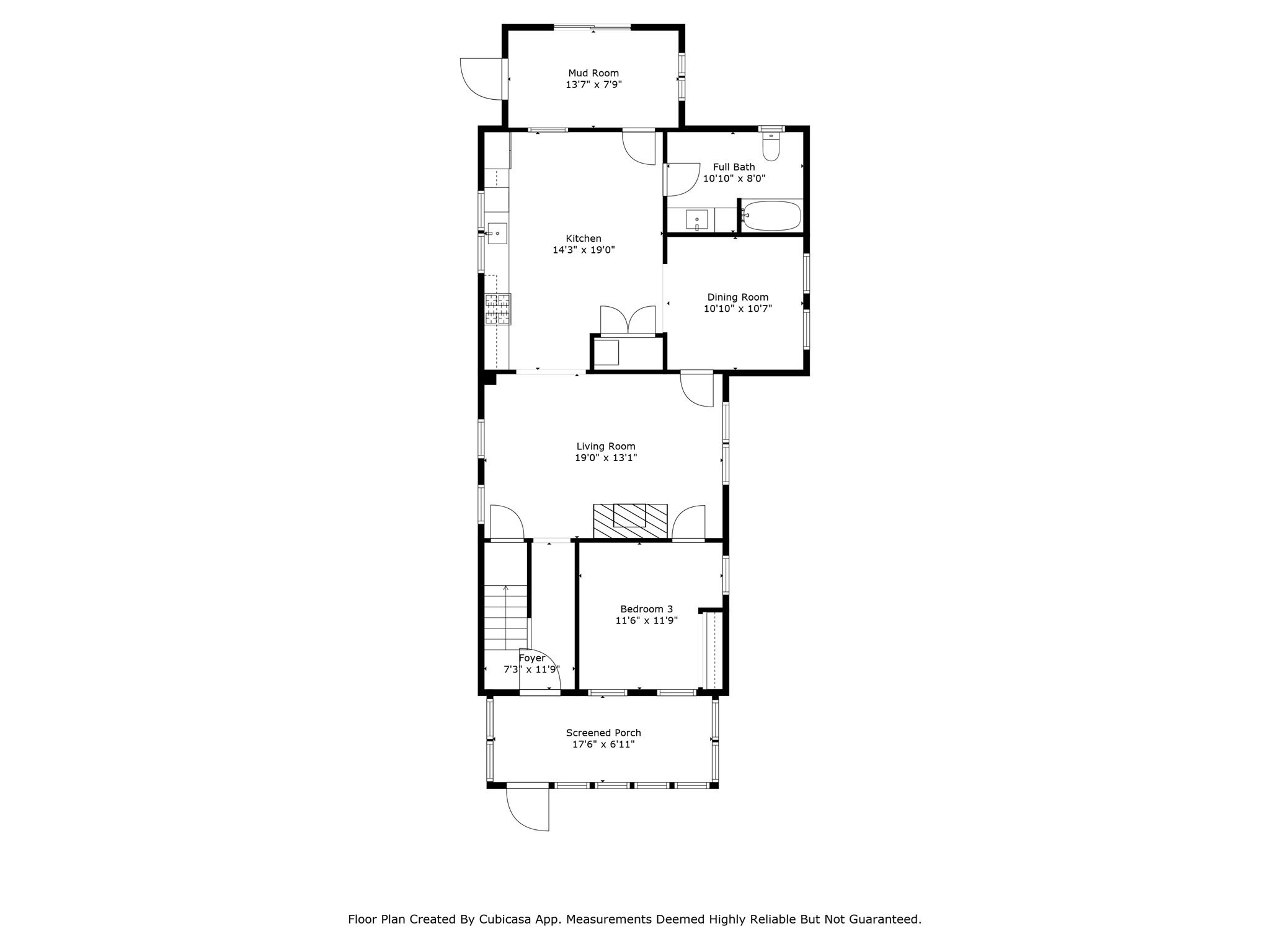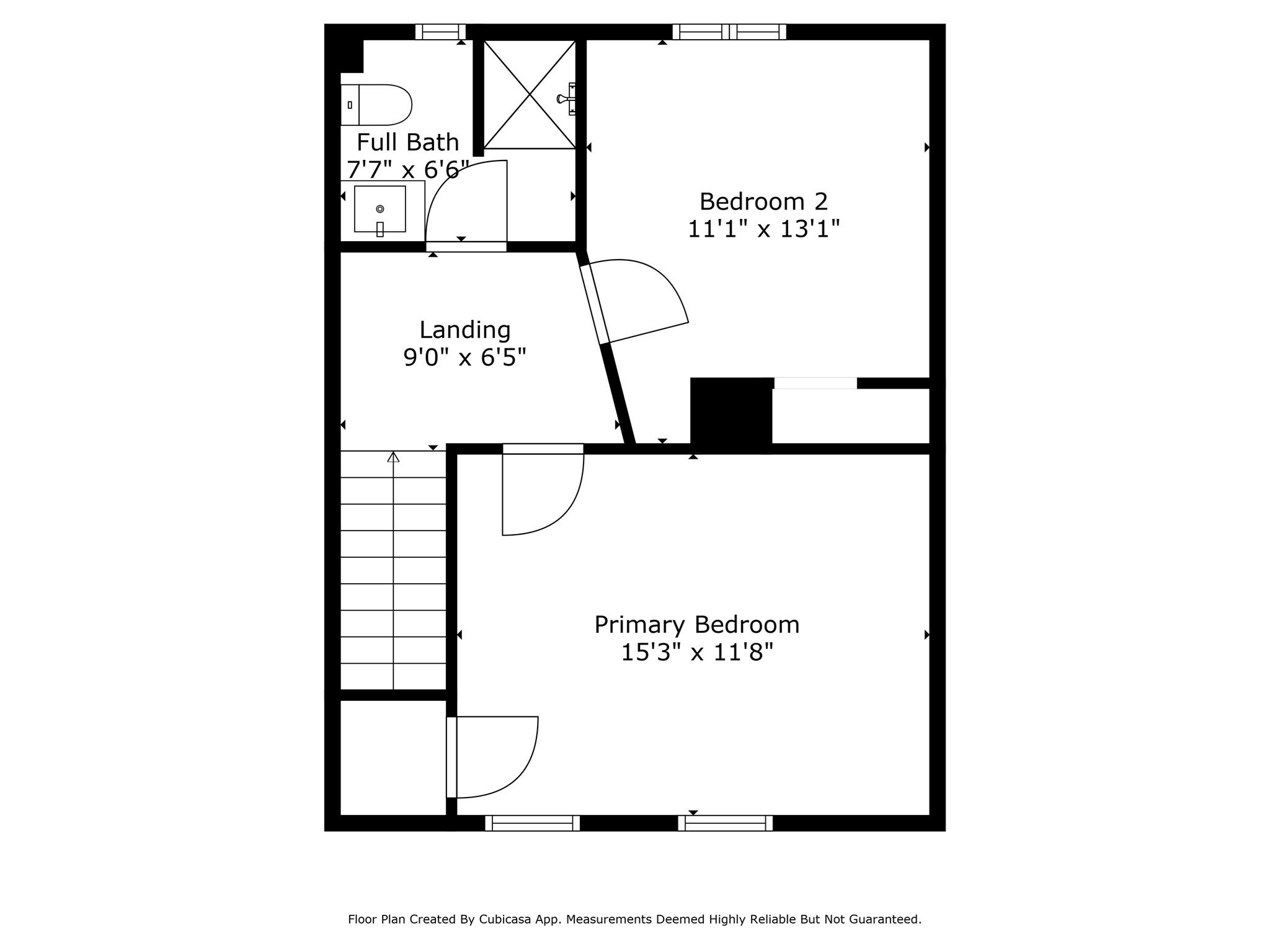Property Description
Property Overview
Property Details click or tap to expand
Kitchen, Dining, and Appliances
- Kitchen Dimensions: 14X19
- Kitchen Level: First Floor
- Cabinets - Upgraded, Countertops - Stone/Granite/Solid, Countertops - Upgraded, Deck - Exterior, Flooring - Laminate, Recessed Lighting, Remodeled
- Dishwasher, Dryer, Microwave, Range, Refrigerator, Washer
- Dining Room Dimensions: 11X11
- Dining Room Level: First Floor
- Dining Room Features: Flooring - Laminate, Recessed Lighting
Bedrooms
- Bedrooms: 3
- Master Bedroom Dimensions: 12X11
- Master Bedroom Level: First Floor
- Master Bedroom Features: Flooring - Wall to Wall Carpet
- Bedroom 2 Dimensions: 15X12
- Bedroom 2 Level: Second Floor
- Master Bedroom Features: Flooring - Wall to Wall Carpet
- Bedroom 3 Dimensions: 11X13
- Bedroom 3 Level: Second Floor
- Master Bedroom Features: Flooring - Wall to Wall Carpet
Other Rooms
- Total Rooms: 6
- Living Room Dimensions: 19X13
- Living Room Level: First Floor
- Living Room Features: Fireplace, Flooring - Laminate, Recessed Lighting
- Laundry Room Features: Full
Bathrooms
- Full Baths: 2
- Bathroom 1 Dimensions: 11X8
- Bathroom 1 Features: Bathroom - Full, Bathroom - With Tub & Shower, Closet/Cabinets - Custom Built, Countertops - Stone/Granite/Solid, Flooring - Stone/Ceramic Tile
- Bathroom 2 Dimensions: 8X6
- Bathroom 2 Level: Second Floor
- Bathroom 2 Features: Bathroom - 3/4, Flooring - Stone/Ceramic Tile
Amenities
- House of Worship
- Laundromat
- Medical Facility
- Public School
- Public Transportation
Utilities
- Heating: Forced Air, Gas, Hot Air Gravity, Oil, Unit Control
- Hot Water: Natural Gas
- Cooling: Window AC
- Electric Info: Circuit Breakers, Underground
- Energy Features: Insulated Doors, Insulated Windows, Prog. Thermostat
- Utility Connections: for Gas Range
- Water: City/Town Water, Private
- Sewer: City/Town Sewer, Private
Garage & Parking
- Garage Parking: Detached
- Garage Spaces: 1
- Parking Features: 1-10 Spaces, Off-Street
- Parking Spaces: 4
Interior Features
- Square Feet: 1549
- Fireplaces: 1
- Accessability Features: Unknown
Construction
- Year Built: 1900
- Type: Detached
- Style: Colonial, Detached,
- Construction Type: Aluminum, Frame
- Foundation Info: Fieldstone
- Roof Material: Aluminum, Asphalt/Fiberglass Shingles, Rubber
- Flooring Type: Laminate, Vinyl, Wall to Wall Carpet
- Lead Paint: Unknown
- Warranty: No
Exterior & Lot
- Lot Description: Level
- Exterior Features: Screens
- Road Type: Public
Other Information
- MLS ID# 73298618
- Last Updated: 10/05/24
- HOA: No
- Reqd Own Association: Unknown
Property History click or tap to expand
| Date | Event | Price | Price/Sq Ft | Source |
|---|---|---|---|---|
| 10/04/2024 | New | $575,000 | $371 | MLSPIN |
| 05/06/2024 | Sold | $425,000 | $305 | MLSPIN |
| 04/23/2024 | Under Agreement | $374,900 | $269 | MLSPIN |
| 04/18/2024 | Contingent | $374,900 | $269 | MLSPIN |
| 04/17/2024 | New | $374,900 | $269 | MLSPIN |
Mortgage Calculator
Map & Resources
Joseph McAvinnue School
School
0.44mi
Riverside School
Special Education, Grades: SP
0.53mi
St. Jeanne D'Arc Elementary School
Private School, Grades: PK-8
0.64mi
Ste Jeanne d'Arc School
Private School, Grades: K-8
0.64mi
Joseph McAvinnue School
Public Elementary School, Grades: PK-4
0.65mi
Dr. An Wang Middle School
Grades: 5 - 8
0.79mi
University of Massachusetts Lowell
University
0.85mi
University of Massachusetts Lowell North Campus
University
0.85mi
Einstein's Bagels
Cafe
0.91mi
McDonald's
Burger (Fast Food)
0.86mi
Egyptian Grill
Egyptian Restaurant
0.89mi
Lowell General Hospital
Hospital
0.7mi
Solomon Mental Health Center
Hospital
0.97mi
UMass Lowell University Police
Police
1.19mi
Lowell Fire Prevention Bureau
Fire Station
0.72mi
Planet Fitness
Fitness Centre
0.87mi
Flaggy Meadows Playground
Park
0.55mi
Lakeview Park
Municipal Park
0.64mi
Campbell Park
Park
0.65mi
Father Maguire Playground
Park
0.69mi
Leblanc Park
Municipal Park
0.74mi
FOOD FIGHT Main Stage
Park
0.82mi
DJ's & Live Music [Bourgeois Park]
Park
0.84mi
Bourgeois Park
Municipal Park
0.84mi
River Greenway
Recreation Ground
0.87mi
Vandenburg Esplanade
Recreation Ground
0.88mi
Professional Barbers of Lowell
Hairdresser
0.86mi
Fantastic Sams Hair Salon
Hairdresser
0.9mi
Martin J. Lydon Library
Library
0.92mi
Health Science Library
Library
0.92mi
University Convenience
Convenience
0.86mi
Family Dollar
Variety Store
0.9mi
Seller's Representative: Kelli Gilbride, Foundation Brokerage Group
MLS ID#: 73298618
© 2024 MLS Property Information Network, Inc.. All rights reserved.
The property listing data and information set forth herein were provided to MLS Property Information Network, Inc. from third party sources, including sellers, lessors and public records, and were compiled by MLS Property Information Network, Inc. The property listing data and information are for the personal, non commercial use of consumers having a good faith interest in purchasing or leasing listed properties of the type displayed to them and may not be used for any purpose other than to identify prospective properties which such consumers may have a good faith interest in purchasing or leasing. MLS Property Information Network, Inc. and its subscribers disclaim any and all representations and warranties as to the accuracy of the property listing data and information set forth herein.
MLS PIN data last updated at 2024-10-05 09:43:00



