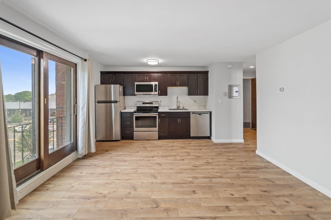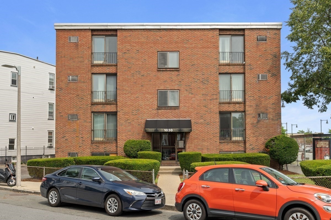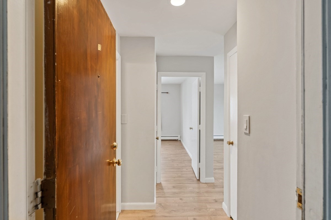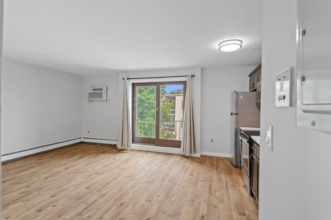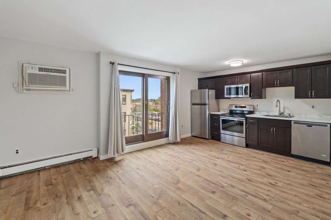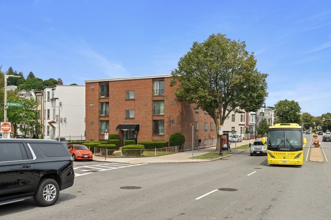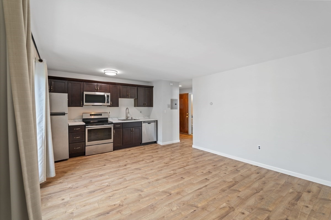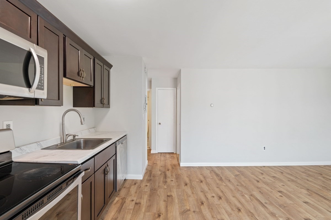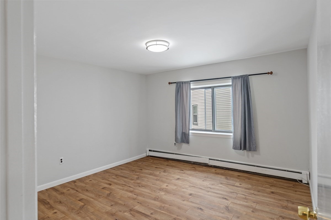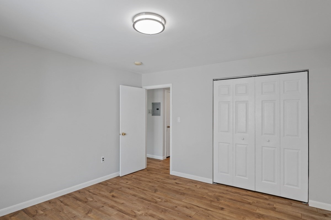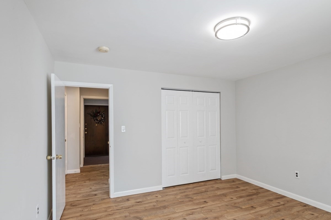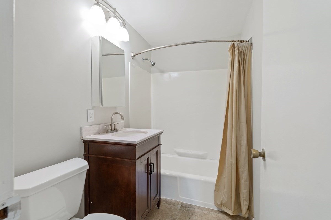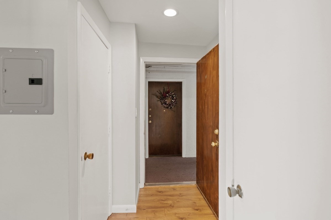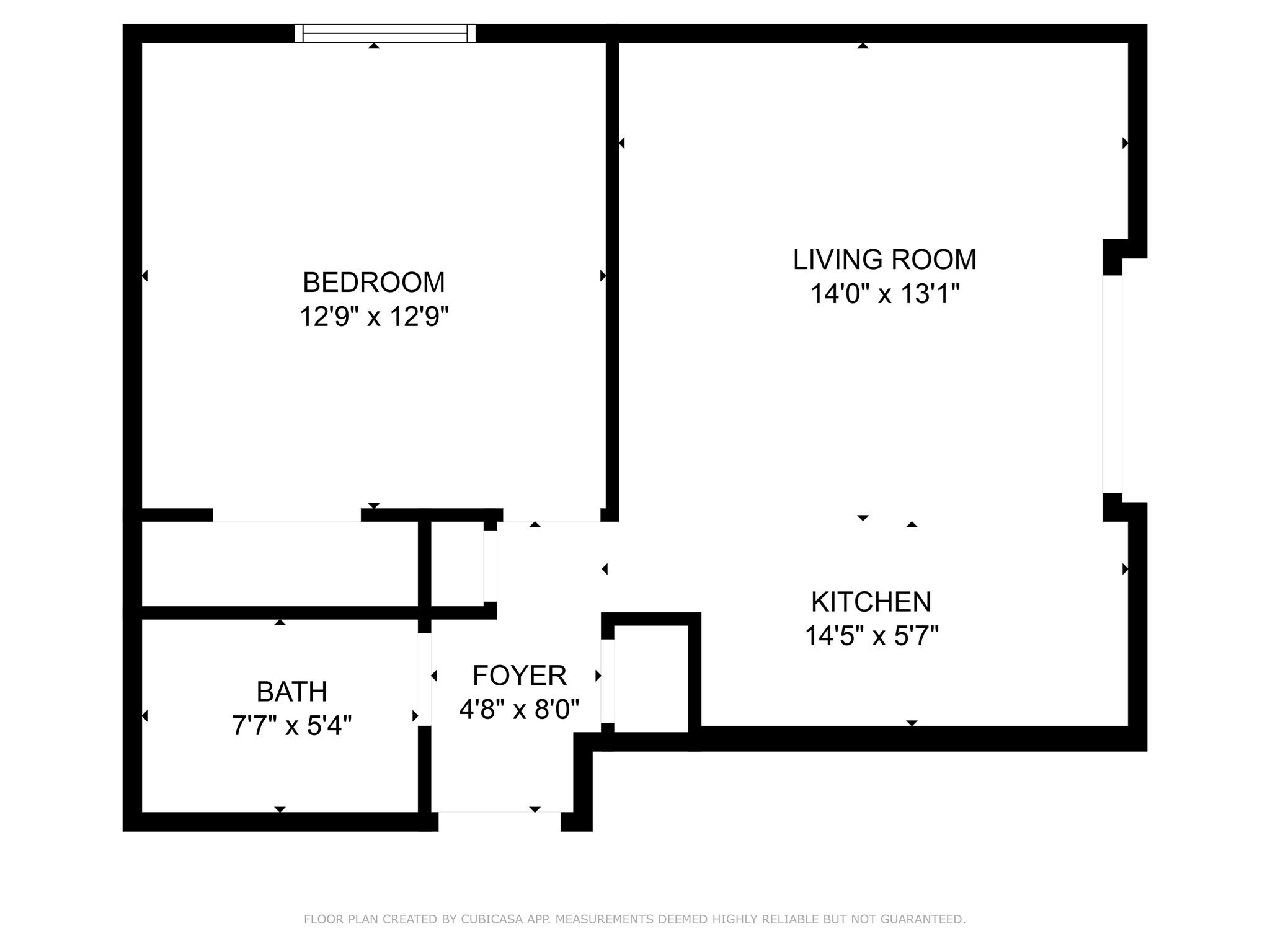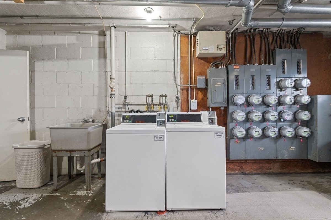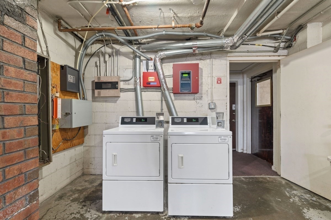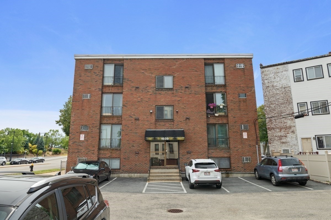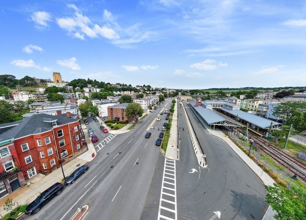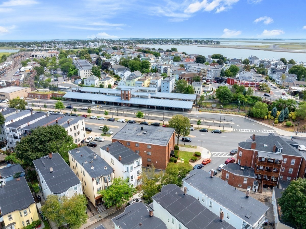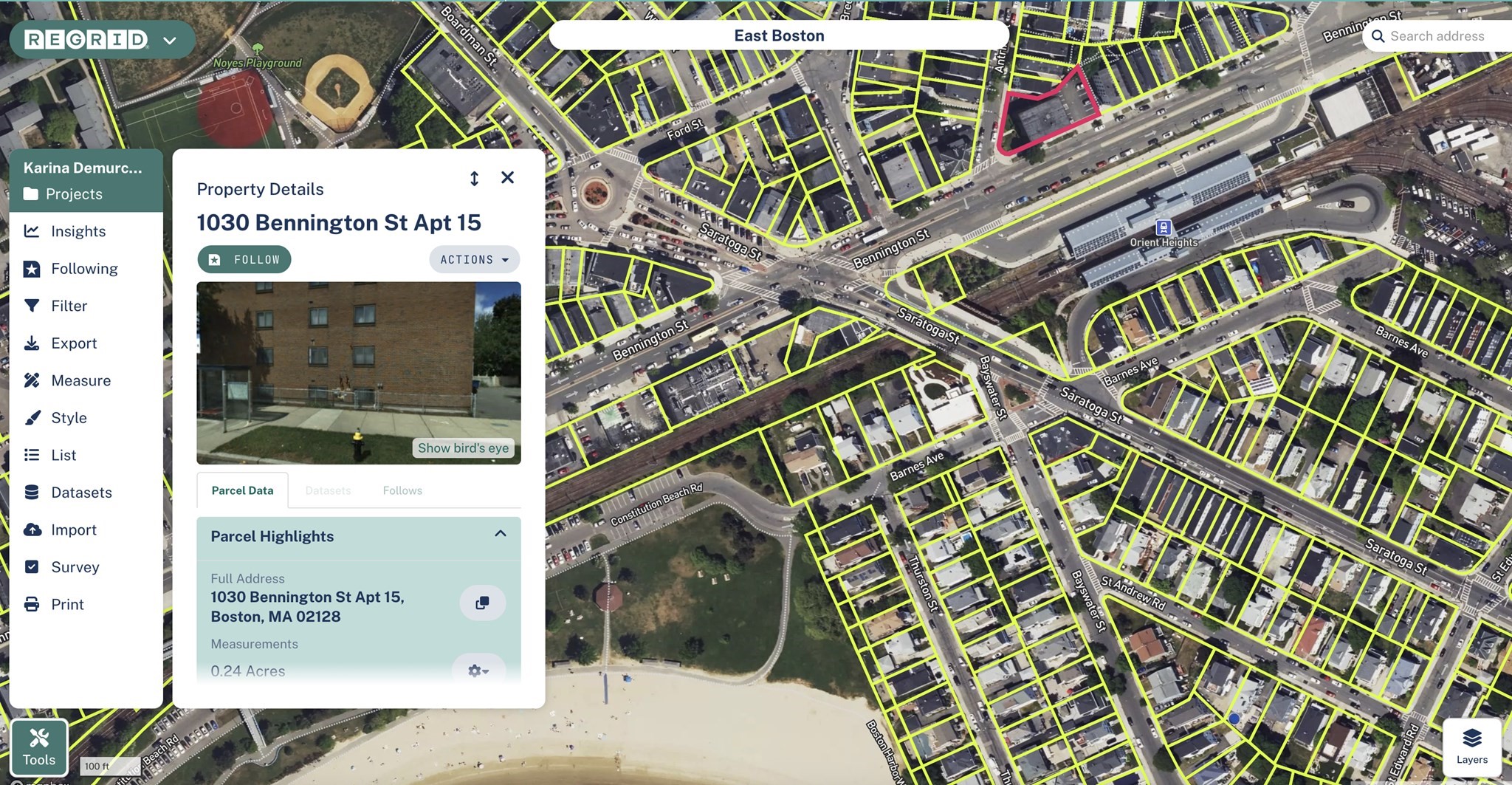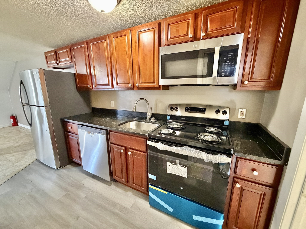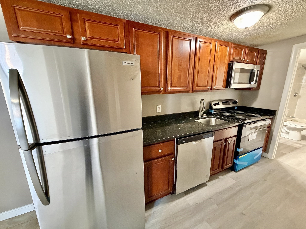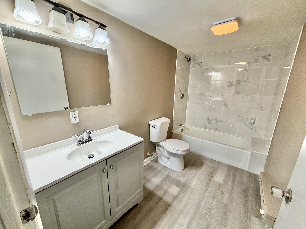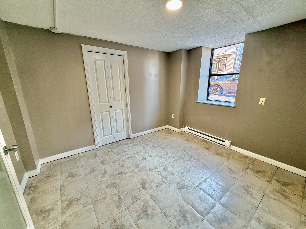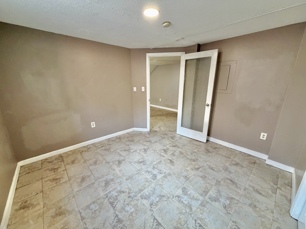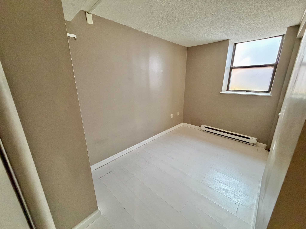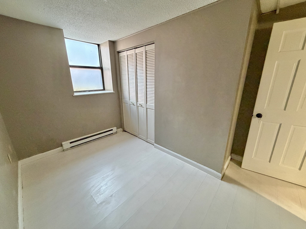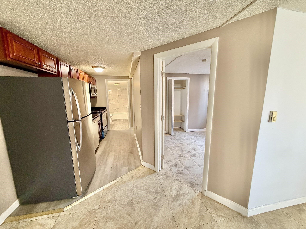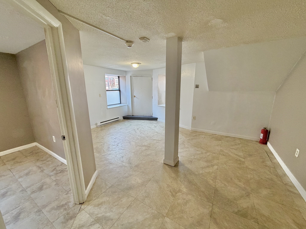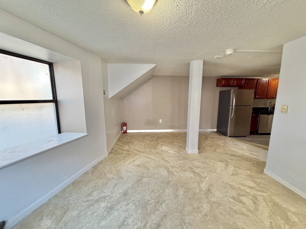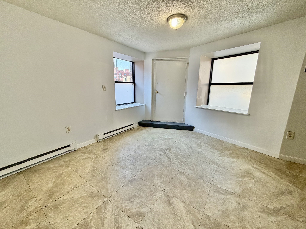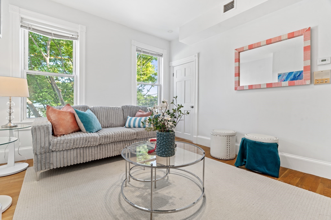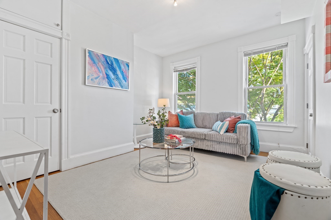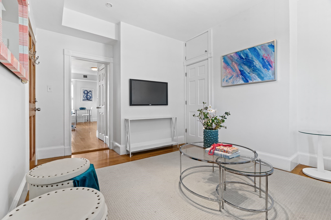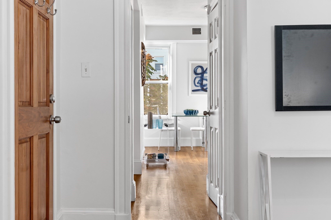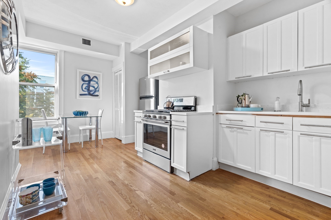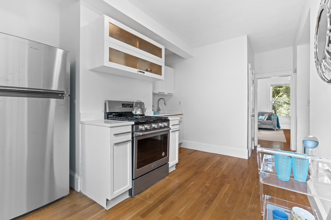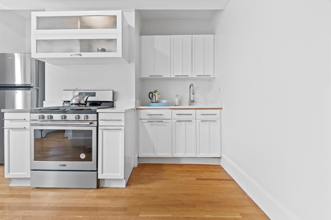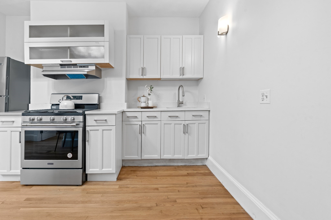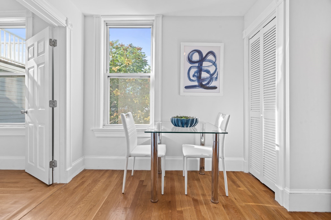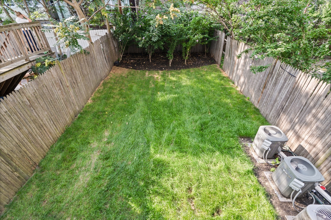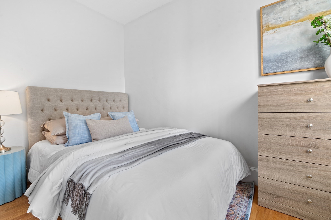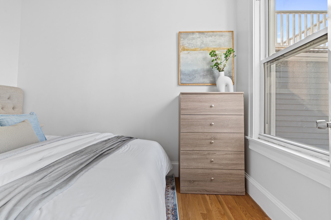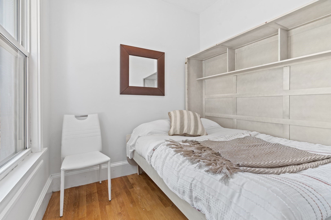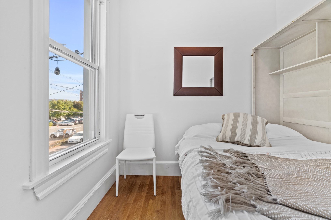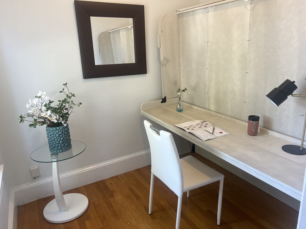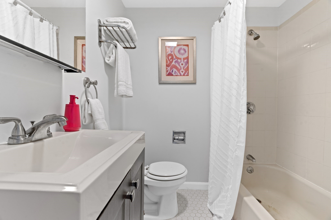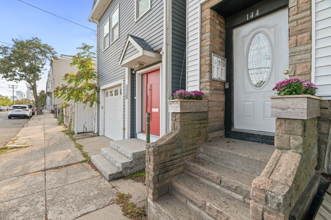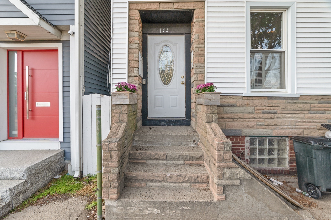
Property Overview
Kitchen, Dining, and Appliances
- Kitchen Level: Basement
- Cabinets - Upgraded, Countertops - Upgraded, Flooring - Stone/Ceramic Tile, Open Floor Plan, Remodeled, Stainless Steel Appliances
- Dishwasher, Range, Refrigerator
Bedrooms
- Bedrooms: 1
- Master Bedroom Level: Basement
- Master Bedroom Features: Closet, Flooring - Wood, Remodeled
Other Rooms
- Total Rooms: 3
- Living Room Level: Basement
- Living Room Features: Cable Hookup, Flooring - Hardwood, Open Floor Plan, Remodeled
Bathrooms
- Full Baths: 1
- Bathroom 1 Level: Basement
Amenities
- Amenities: Highway Access, House of Worship, Laundromat, Marina, Medical Facility, Park, Public School, Public Transportation, Shopping, T-Station
- Association Fee Includes: Exterior Maintenance, Landscaping, Laundry Facilities, Master Insurance, Road Maintenance, Sewer, Snow Removal, Water
Utilities
- Heating: Electric
- Hot Water: Electric
- Cooling: Wall AC
- Utility Connections: for Electric Oven, for Electric Range
- Water: City/Town Water
- Sewer: City/Town Sewer
Unit Features
- Square Feet: 593
- Unit Building: 101
- Unit Placement: Garden
- Floors: 1
- Pets Allowed: No
Condo Complex Information
- Condo Type: Condo
- Complex Complete: Yes
- Number of Units: 32
- Condo Association: Yes
- HOA Fee: $245
- Fee Interval: Monthly
- Management: Owner Association, Professional - On Site
Construction
- Year Built: 1970
- Style: Mid-Rise
- Flooring Type: Hardwood
- Lead Paint: Unknown
Garage & Parking
- Parking Features: Assigned, Off-Street
- Parking Spaces: 1
Exterior & Grounds
- Exterior Siding Type: Brick
- Distance to Beach: 0 to 1/10 Mile0 to 1/10 Mile Miles
- Beach Ownership: Public
- Beach Description: Ocean
Other Information
- MLS ID# 72844754
- Last Updated: 04/28/22
- Documents on File: Master Deed, Rules & Regs, Unit Deed
- Special Assessments: Unknown
| Date | Event | Price | Price/Sq Ft | Source |
|---|---|---|---|---|
| 10/12/2024 | Sold | $373,000 | $629 | MLSPIN |
| 09/24/2024 | Under Agreement | $399,000 | $673 | MLSPIN |
| 09/10/2024 | Contingent | $399,000 | $673 | MLSPIN |
| 09/09/2024 | Active | $399,000 | $673 | MLSPIN |
| 09/05/2024 | New | $399,000 | $673 | MLSPIN |
| 06/06/2022 | Price Change | $325,000 | $548 | MLSPIN |
| 06/06/2022 | Active | $339,000 | $572 | MLSPIN |
| 06/06/2022 | Active | $325,000 | $548 | MLSPIN |
| 06/06/2022 | Active | $315,000 | $531 | MLSPIN |
| 06/02/2022 | Price Change | $339,000 | $572 | MLSPIN |
| 05/23/2022 | Active | $349,000 | $589 | MLSPIN |
| 05/23/2022 | Active | $339,000 | $572 | MLSPIN |
| 05/19/2022 | New | $349,000 | $589 | MLSPIN |
| 06/26/2020 | Active | $350,000 | $590 | MLSPIN |
| 03/20/2017 | Active | $245,000 | $413 | MLSPIN |
Map & Resources
Bradley Elementary School
Public Elementary School, Grades: PK-6
0.19mi
Guild Elementary School
Public Elementary School, Grades: PK-6
0.26mi
Curtis Guild School
Public School, Grades: K-5
0.26mi
Liberty School
School
0.37mi
Wendy's
Burger (Fast Food)
0.46mi
Flaming Grill & Buffet
Buffet Restaurant
0.41mi
Engine 56 - Ladder 21
Fire Station
0.28mi
Dog Park @ The Track
Dog Park
0.05mi
Belle Isle Marsh Reservation
State Park
0.27mi
Suffolk Downs Park
Park
0.16mi
Joseph A. Bonito Square
Park
0.18mi
Frederick Park
Park
0.42mi
House of Nails
Nails
0.39mi
Casa Barbershop Styling
Hairdresser
0.45mi
Beauty Nails
Nail Salon
0.45mi
Dollar Tree
Variety Store
0.38mi
Orient Ave opp Beachview Rd
0.12mi
Orient Ave @ Faywood Ave
0.14mi
Orient Ave @ Selma St
0.17mi
Crestway Rd @ Faywood Ave
0.19mi
Walley St @ Gladstone St
0.21mi
Suffolk Downs
0.23mi
Orient Ave @ Drumlin Rd
0.25mi
171 Faywood Ave
0.3mi
Nearby Areas
Real Estate Resources
 As a full-service lender providing industry-best solutions, BayCoast Mortgage can help make homeownership a reality for you. Want to get preapproved? Start today!
As a full-service lender providing industry-best solutions, BayCoast Mortgage can help make homeownership a reality for you. Want to get preapproved? Start today!
 With an unmatched team of professionals dedicated to customer service and responsiveness, you can trust Mark’s to handle every aspect of your move. Get an Estimate!
With an unmatched team of professionals dedicated to customer service and responsiveness, you can trust Mark’s to handle every aspect of your move. Get an Estimate!
Seller's Representative: Eli Auch, NextGen Realty, Inc.
MLS ID#: 72844754
© 2025 MLS Property Information Network, Inc.. All rights reserved.
The property listing data and information set forth herein were provided to MLS Property Information Network, Inc. from third party sources, including sellers, lessors and public records, and were compiled by MLS Property Information Network, Inc. The property listing data and information are for the personal, non commercial use of consumers having a good faith interest in purchasing or leasing listed properties of the type displayed to them and may not be used for any purpose other than to identify prospective properties which such consumers may have a good faith interest in purchasing or leasing. MLS Property Information Network, Inc. and its subscribers disclaim any and all representations and warranties as to the accuracy of the property listing data and information set forth herein.
MLS PIN data last updated at 2022-04-28 05:43:13



