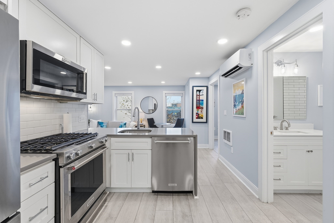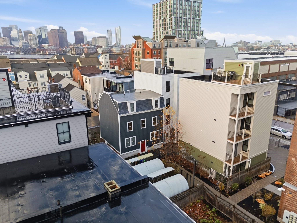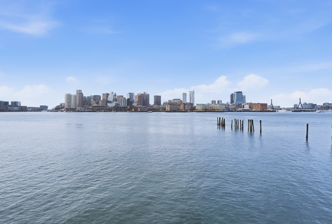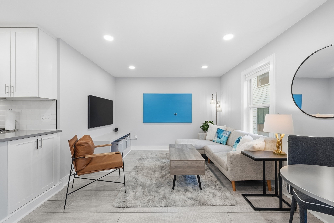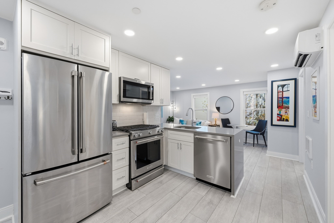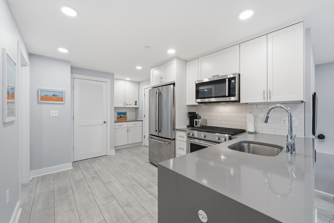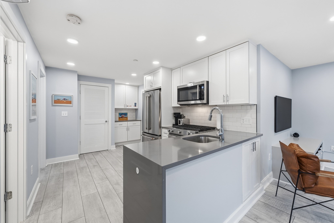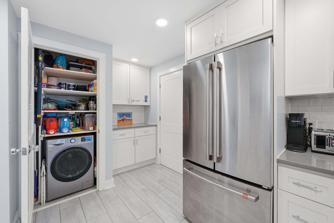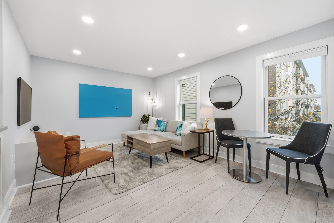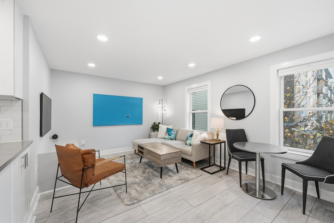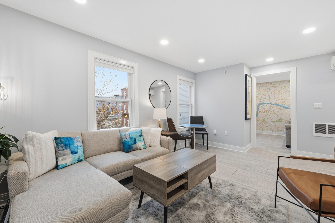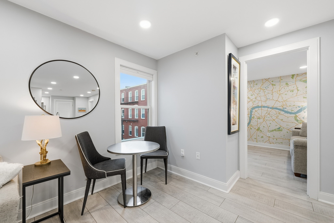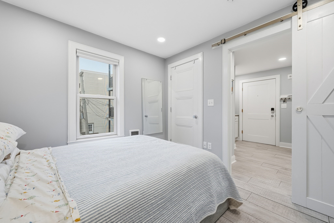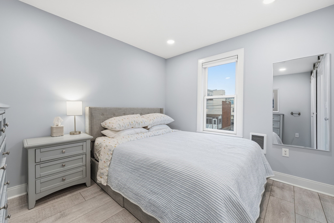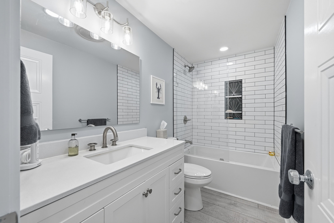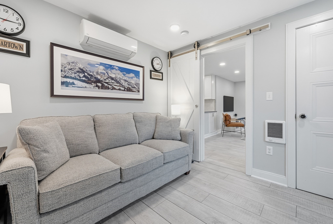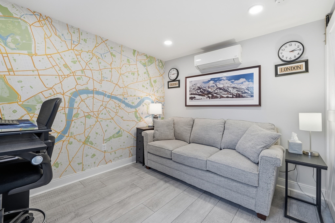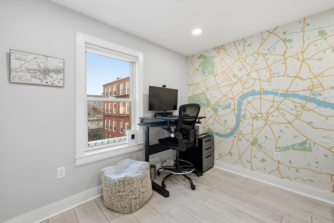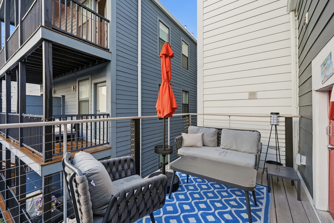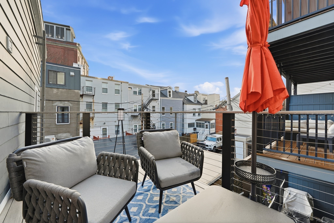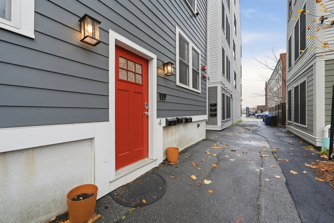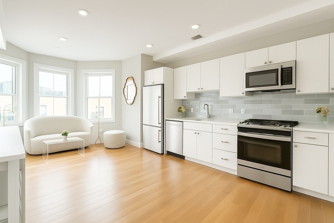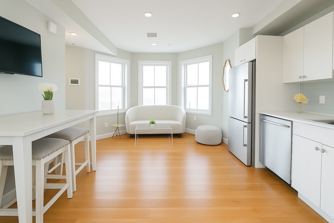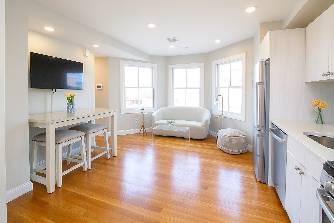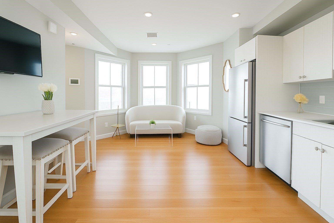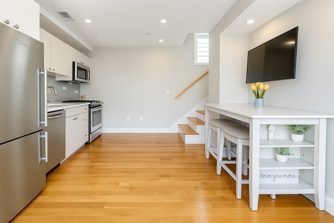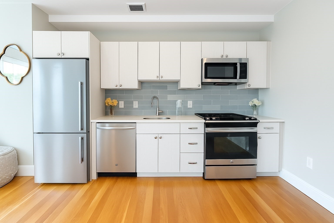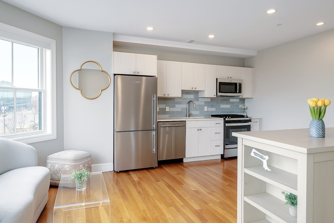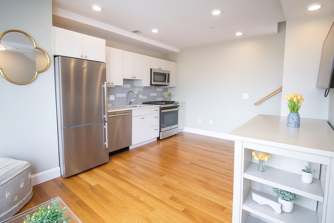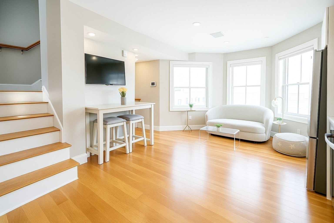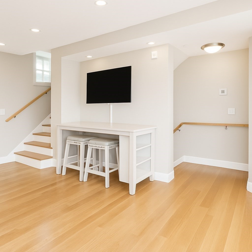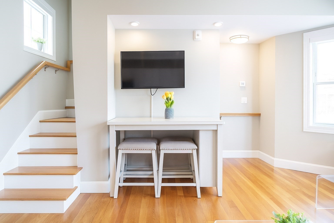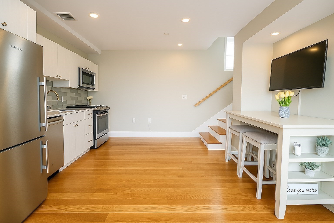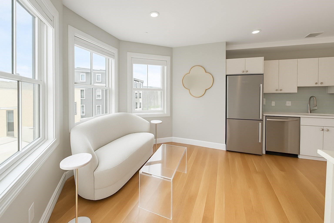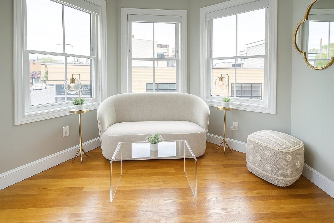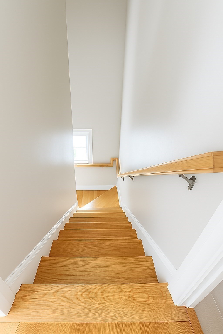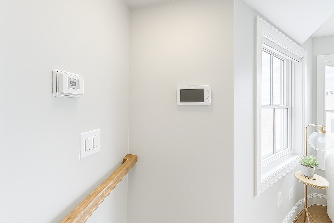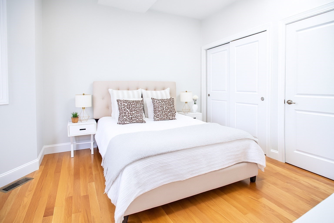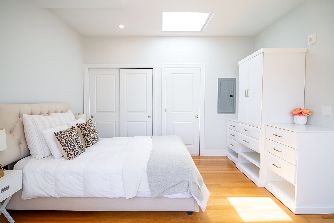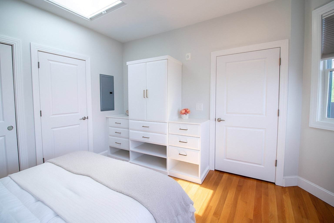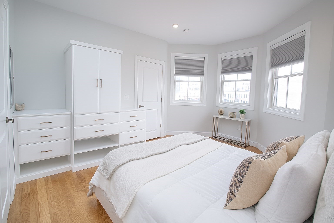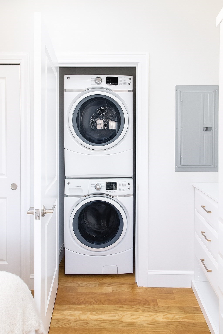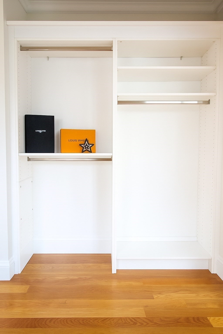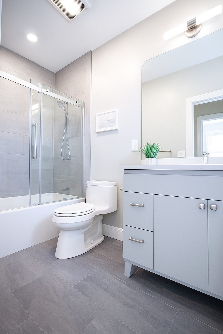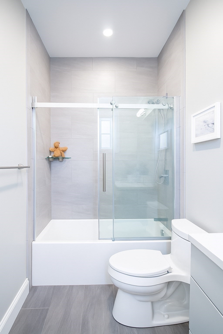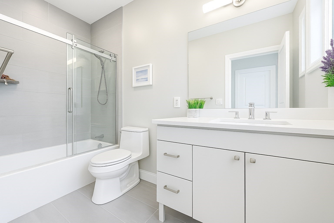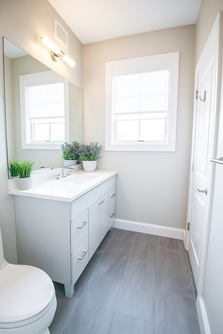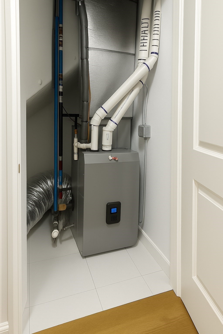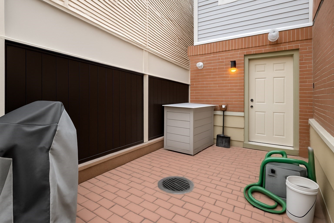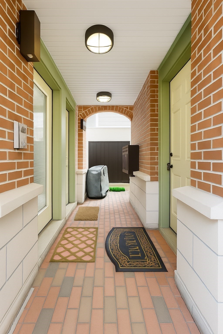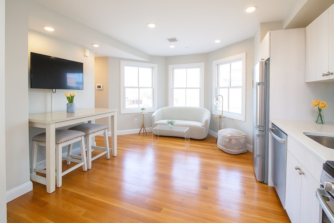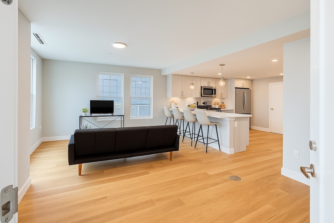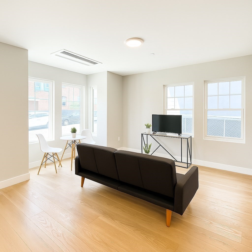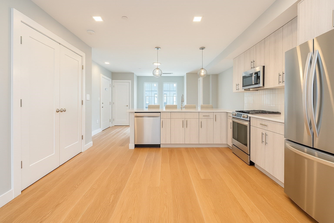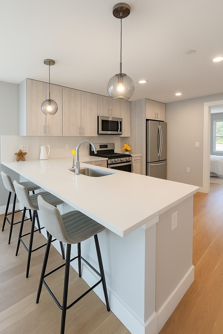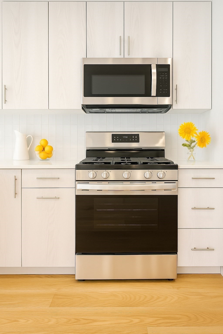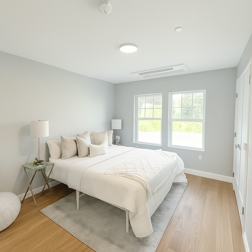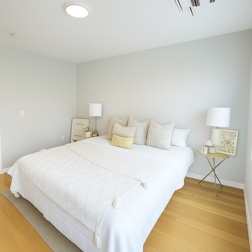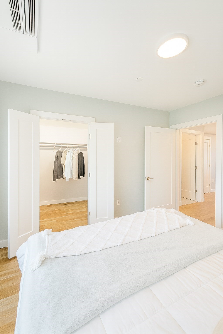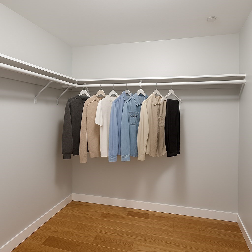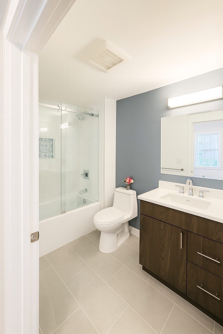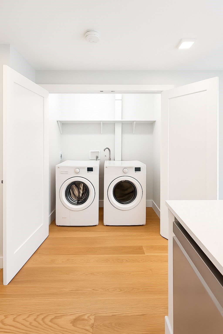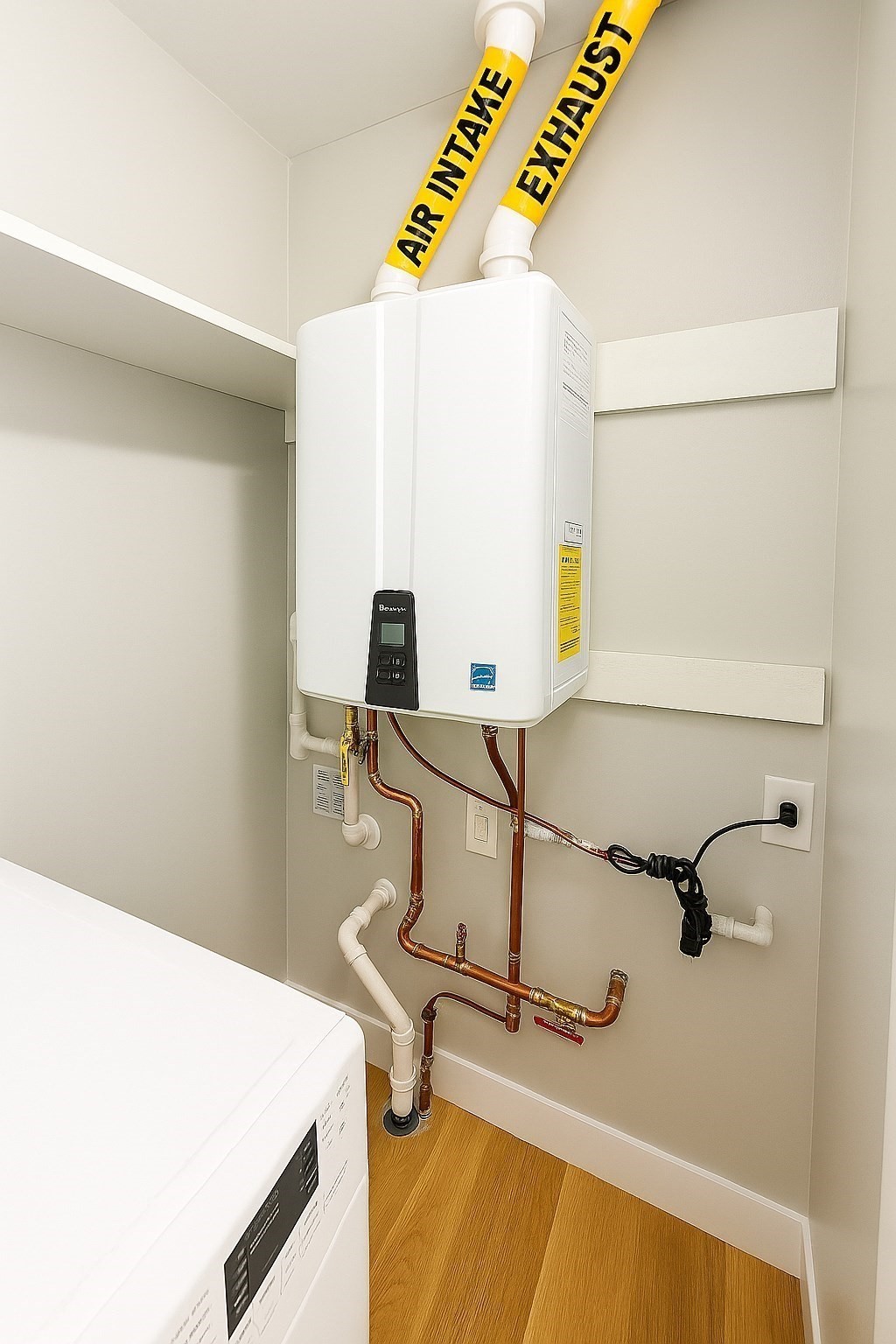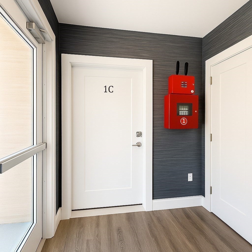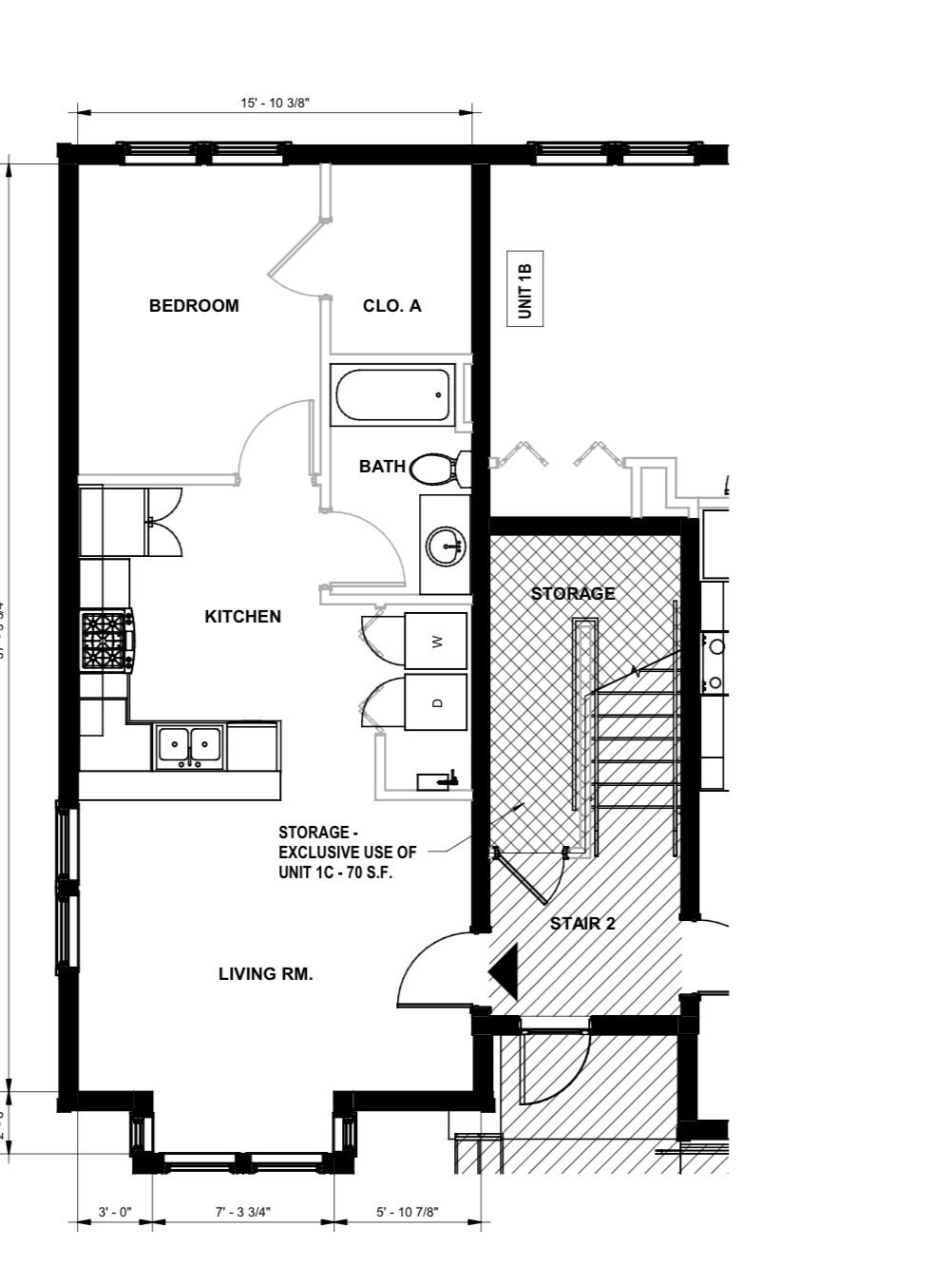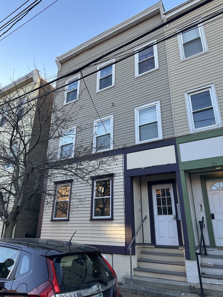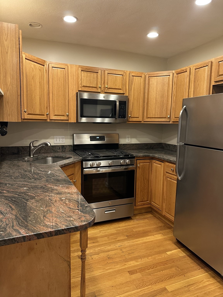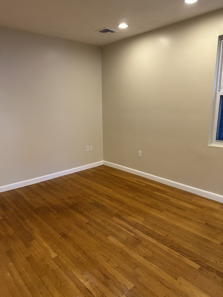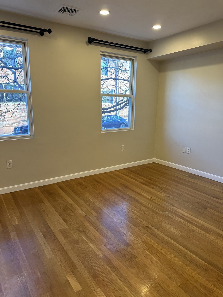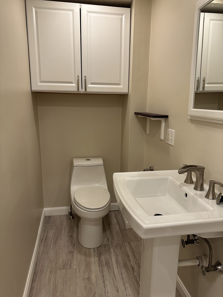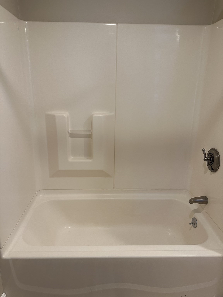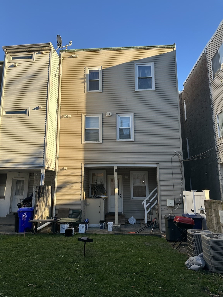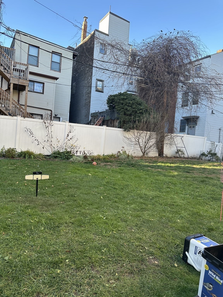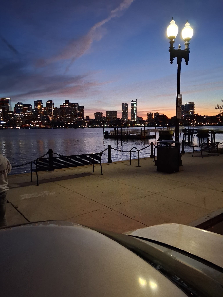
Property Overview
Kitchen, Dining, and Appliances
- Kitchen Dimensions: 13X11
- Kitchen Level: Third Floor
- Breakfast Bar / Nook, Countertops - Stone/Granite/Solid, Flooring - Hardwood, Open Floor Plan, Stainless Steel Appliances
- Countertop Range, Dishwasher, Disposal, Dryer, Freezer, Microwave, Range, Refrigerator, Washer
- Dining Room Dimensions: 13X10
- Dining Room Level: Third Floor
- Dining Room Features: Flooring - Hardwood, Open Floor Plan
Bedrooms
- Bedrooms: 2
- Master Bedroom Dimensions: 13X11
- Master Bedroom Level: Third Floor
- Master Bedroom Features: Bathroom - Full, Closet - Walk-in, Flooring - Hardwood
- Bedroom 2 Dimensions: 13X10
- Bedroom 2 Level: Third Floor
- Master Bedroom Features: Closet, Flooring - Hardwood
Other Rooms
- Total Rooms: 4
- Living Room Dimensions: 13X13
- Living Room Level: Third Floor
- Living Room Features: Flooring - Hardwood
- Laundry Room Level: Third Floor
Bathrooms
- Full Baths: 2
- Master Bath: 1
- Bathroom 1 Dimensions: 9X6
- Bathroom 1 Level: Third Floor
- Bathroom 1 Features: Bathroom - Full, Flooring - Stone/Ceramic Tile
- Bathroom 2 Dimensions: 10X9
- Bathroom 2 Level: Third Floor
- Bathroom 2 Features: Bathroom - Full, Flooring - Stone/Ceramic Tile
Amenities
- Amenities: Public Transportation
- Association Fee Includes: Exterior Maintenance, Landscaping, Master Insurance, Reserve Funds, Sewer, Snow Removal, Water
Utilities
- Heating: Forced Air
- Heat Zones: 1
- Cooling: Central Air
- Cooling Zones: 1
- Electric Info: 100 Amps, 220 Volts, Circuit Breakers
- Water: City/Town Water
- Sewer: City/Town Sewer
Unit Features
- Square Feet: 1029
- Unit Building: 3
- Unit Level: 3
- Unit Placement: Top/Penthouse
- Interior Features: Cable Available
- Floors: 1
- Pets Allowed: Yes
Condo Complex Information
- Condo Type: Condo
- Number of Units: 3
- Number of Units Owner Occupied: 1
- Owner Occupied Data Source: owner
- Condo Association: Yes
- HOA Fee: $180
- Fee Interval: Monthly
Construction
- Year Built: 2006
- Style: 2/3 Family
- Construction Type: Frame
- Roof Material: Asphalt/Fiberglass Shingles
- Insulation Info: Full
- Lead Paint: Unknown
Garage & Parking
- Parking Features: Deeded, Guest, Off-Street, Paved Driveway
- Parking Spaces: 1
Exterior & Grounds
- Exterior Siding Type: Clapboard, Vinyl
- Exterior Features: Deck
- Distance to Beach: 1/10 to 3/10
Other Information
- MLS ID# 72404820
- Last Updated: 11/15/18
- Special Assessments: No
Map & Resources
Excel Academy Charter School
Charter School, Grades: 5-12
0.24mi
Selma's Kitchen
Fast Food
0.17mi
Burger King
Burger (Fast Food)
0.3mi
Subway
Sandwich (Fast Food)
0.31mi
Dunkin'
Donut & Coffee Shop
0.34mi
Engine 56 - Ladder 21
Fire Station
0.61mi
Boston Scores Field at Salesian Heights
Sports Centre
0.02mi
Planet Fitness
Fitness Centre
0.18mi
Constitution Beach
State Park
0.07mi
Saratogo St Play Area
Municipal Park
0.11mi
Constitution Beach
State Park
0.18mi
Constitution Beach
State Park
0.2mi
McLean Playground
Municipal Park
0.24mi
Noyes Playground
Municipal Park
0.28mi
Al Festa Field
Park
0.32mi
Manuel Mendoza Square
Park
0.45mi
Oxygin
Hairdresser
0.39mi
Beauty Nails
Nail Salon
0.43mi
Casa Barbershop Styling
Hairdresser
0.44mi
East Boston Savings Bank
Bank
0.27mi
First Priorities Credit Union
Bank
0.42mi
Rite Aid
Pharmacy
0.39mi
Richdale's
Convenience
0.1mi
Bennington St @ Byron St
0.09mi
Bennington St @ Byron St
0.11mi
Bennington St @ Westbrook St
0.13mi
Bennington St @ Westbrook St
0.13mi
Bennington St @ Moore St
0.21mi
Bennington St @ Moore St
0.23mi
Bennington St @ Trident St
0.23mi
Bennington St @ Trident St
0.25mi
Nearby Areas
Real Estate Resources
 As a full-service lender providing industry-best solutions, BayCoast Mortgage can help make homeownership a reality for you. Want to get preapproved? Start today!
As a full-service lender providing industry-best solutions, BayCoast Mortgage can help make homeownership a reality for you. Want to get preapproved? Start today!
 With an unmatched team of professionals dedicated to customer service and responsiveness, you can trust Mark’s to handle every aspect of your move. Get an Estimate!
With an unmatched team of professionals dedicated to customer service and responsiveness, you can trust Mark’s to handle every aspect of your move. Get an Estimate!
Seller's Representative: Joseph Pollack, Redfin Corp.
MLS ID#: 72404820
© 2025 MLS Property Information Network, Inc.. All rights reserved.
The property listing data and information set forth herein were provided to MLS Property Information Network, Inc. from third party sources, including sellers, lessors and public records, and were compiled by MLS Property Information Network, Inc. The property listing data and information are for the personal, non commercial use of consumers having a good faith interest in purchasing or leasing listed properties of the type displayed to them and may not be used for any purpose other than to identify prospective properties which such consumers may have a good faith interest in purchasing or leasing. MLS Property Information Network, Inc. and its subscribers disclaim any and all representations and warranties as to the accuracy of the property listing data and information set forth herein.
MLS PIN data last updated at 2018-11-15 00:16:04



