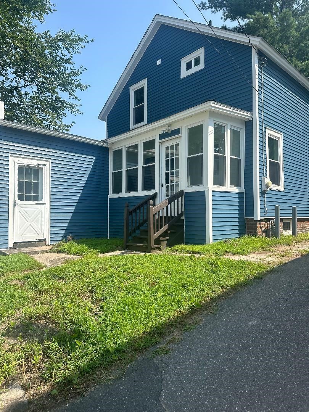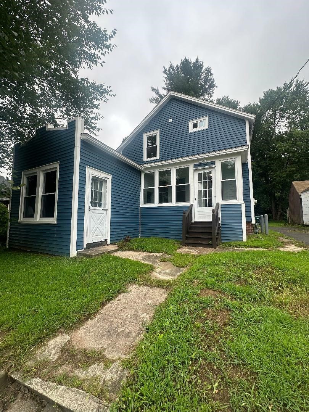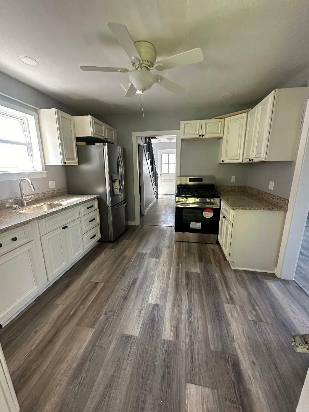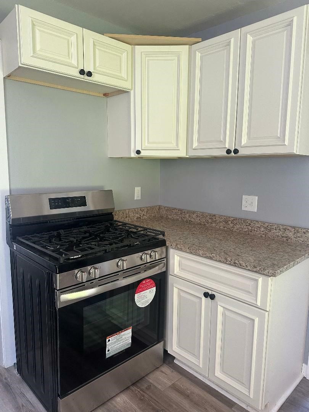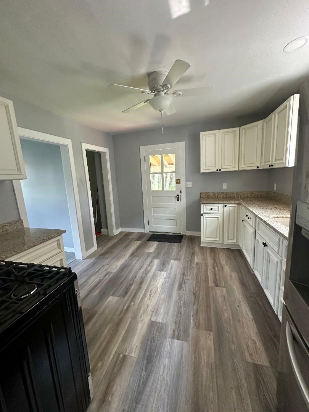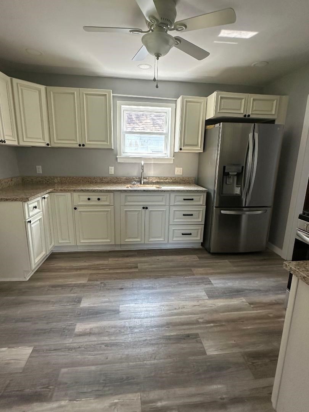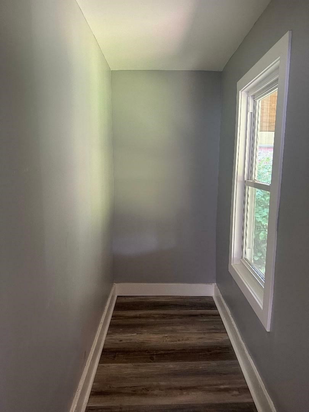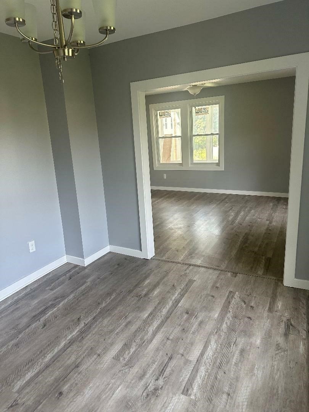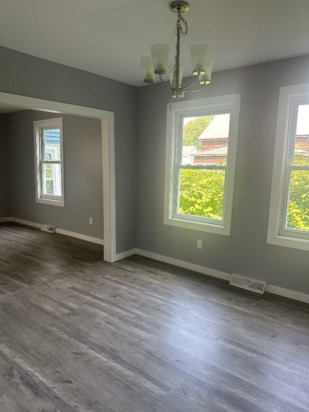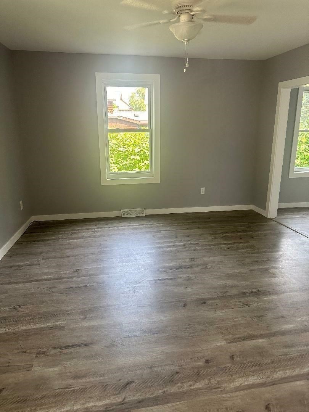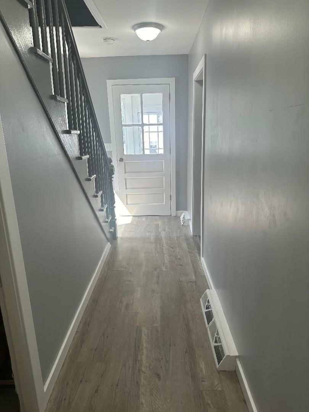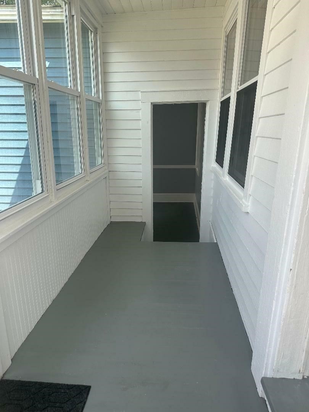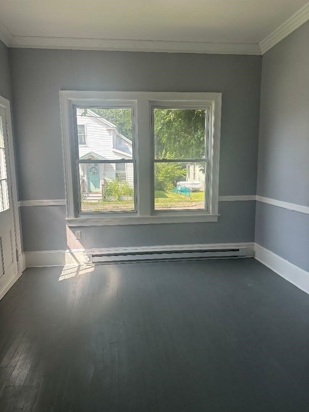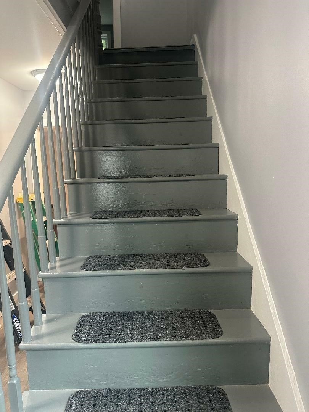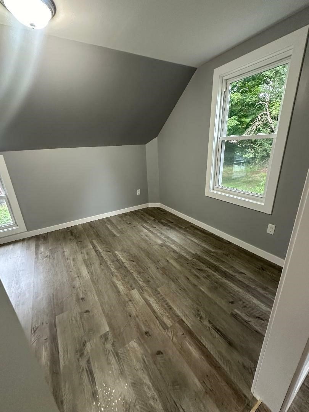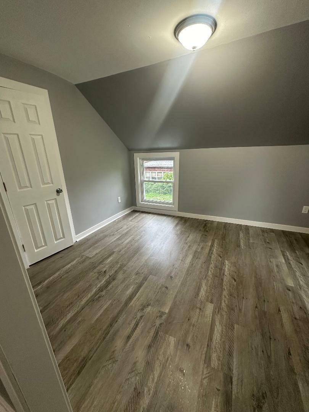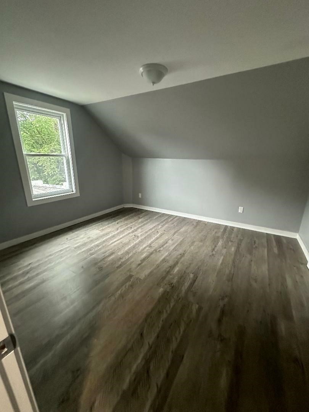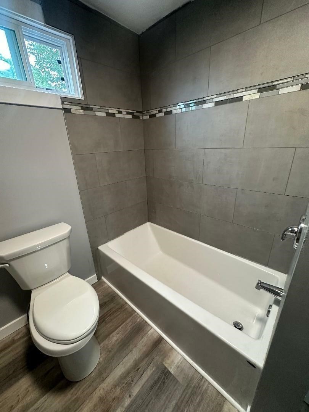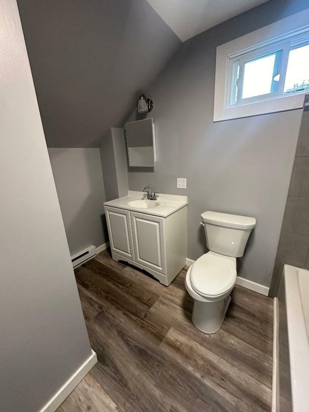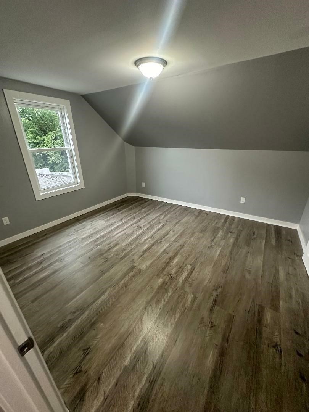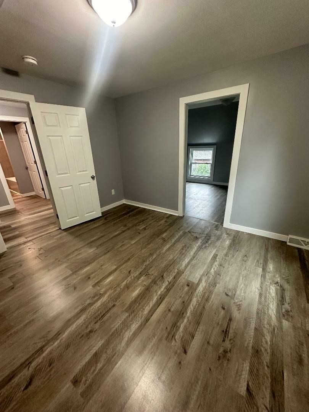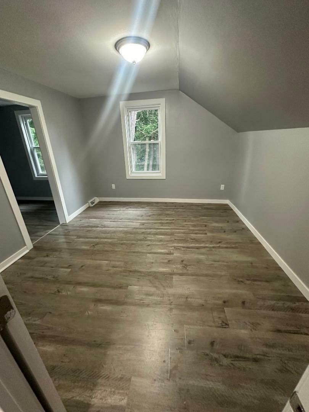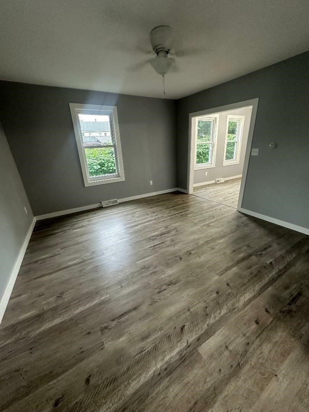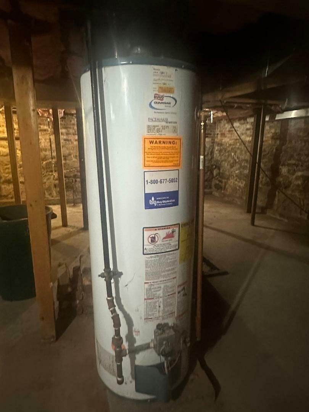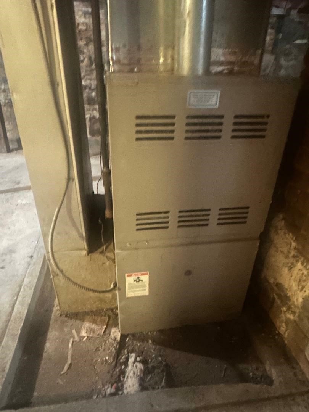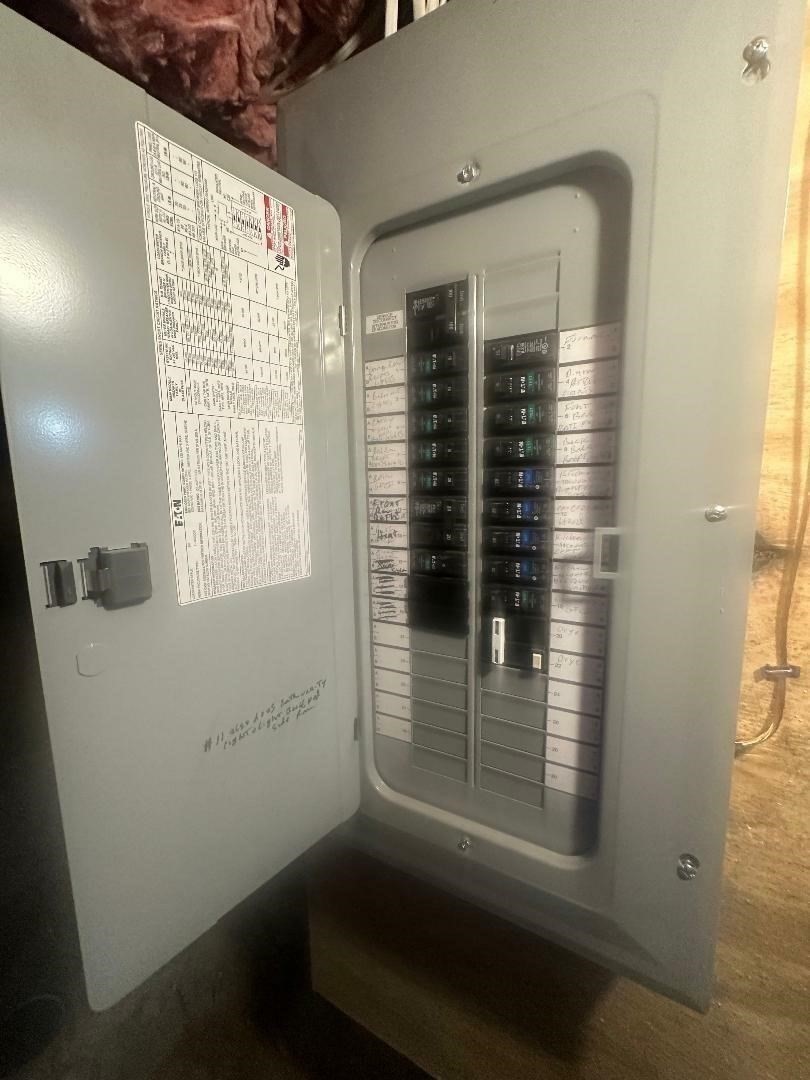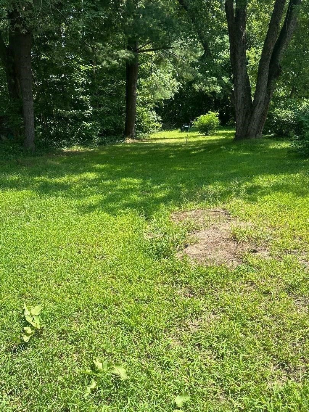Property Description
Property Overview
Property Details click or tap to expand
Kitchen, Dining, and Appliances
- Kitchen Level: First Floor
- Ceiling Fan(s), Flooring - Vinyl, Pantry
- Range, Refrigerator
- Dining Room Level: First Floor
- Dining Room Features: Flooring - Vinyl
Bedrooms
- Bedrooms: 3
- Master Bedroom Level: Second Floor
- Master Bedroom Features: Closet, Flooring - Vinyl
- Bedroom 2 Level: Second Floor
- Master Bedroom Features: Closet, Flooring - Vinyl
- Bedroom 3 Level: Second Floor
- Master Bedroom Features: Closet, Flooring - Vinyl
Other Rooms
- Total Rooms: 7
- Living Room Level: First Floor
- Living Room Features: Ceiling Fan(s), Closet, Flooring - Vinyl
- Laundry Room Features: Bulkhead, Full, Unfinished Basement
Bathrooms
- Full Baths: 1
Amenities
- Highway Access
- House of Worship
- Medical Facility
- Park
- Private School
- Public School
- Public Transportation
- Shopping
- Walk/Jog Trails
Utilities
- Heating: Forced Air, Gas, Hot Air Gravity, Oil, Unit Control
- Hot Water: Natural Gas
- Cooling: Individual, None
- Electric Info: Circuit Breakers, Underground
- Utility Connections: for Gas Range
- Water: City/Town Water, Private
- Sewer: City/Town Sewer, Private
Garage & Parking
- Parking Features: 1-10 Spaces, Off-Street
- Parking Spaces: 3
Interior Features
- Square Feet: 1190
- Accessability Features: Unknown
Construction
- Year Built: 1900
- Type: Detached
- Style: Colonial, Detached,
- Foundation Info: Brick, Other (See Remarks)
- Flooring Type: Vinyl
- Lead Paint: Unknown
- Warranty: No
Exterior & Lot
- Lot Description: Cleared
- Exterior Features: Gutters
- Road Type: Paved, Public
Other Information
- MLS ID# 73283043
- Last Updated: 10/01/24
- HOA: No
- Reqd Own Association: Unknown
Property History click or tap to expand
| Date | Event | Price | Price/Sq Ft | Source |
|---|---|---|---|---|
| 09/23/2024 | Active | $374,900 | $315 | MLSPIN |
| 09/19/2024 | Price Change | $374,900 | $315 | MLSPIN |
| 09/02/2024 | Active | $385,900 | $324 | MLSPIN |
| 08/29/2024 | New | $385,900 | $324 | MLSPIN |
Mortgage Calculator
Map & Resources
Maple Elementary School
Grades: PK - 4
0.14mi
Riverside Industries
Private School, Grades: 12
0.23mi
Easthampton High School
Public Secondary School, Grades: 9-12
0.33mi
Williston Northampton School
Grades: 7 - 12
0.36mi
Williston Northampton School
Private School, Grades: 7-12
0.39mi
Williston Northampton School (Galbraith Fields)
School
0.46mi
Center Elementary School
Grades: 1-6
0.48mi
Sacred Heart School
School
0.51mi
Luthier's Co-Op
Bar
0.1mi
Se7ens Sports Bar and Grill
Bar
0.12mi
Brass Cat
Bar
0.13mi
Water's Fine
Cafe
0.17mi
Tandem Bagel Company
Bagel (Cafe)
0.37mi
Shelburne Falls Coffee Roasters
Coffee Shop
0.48mi
Dunkin'
Donut & Coffee Shop
0.46mi
Burger King
Burger (Fast Food)
1.13mi
Easthampton Police Department
Local Police
0.3mi
Easthampton Fire Department
Fire Station
0.33mi
CitySpace
Arts Centre
0.66mi
Marigold Theater
Theatre
0.1mi
Daley Field
Sports Centre. Sports: Baseball
0.4mi
Snap Fitness
Fitness Centre
0.49mi
Brickyard Brook Conservation Area
Land Trust Park
0.55mi
Manhan River Conservation Area
Land Trust Park
0.71mi
S. K. Drondowski Conservation Area
Land Trust Park
0.72mi
Mt Tom State Reservation
State Park
1.09mi
Broad Brook Meadows Conservation Area
Land Trust Park
1.1mi
Dwyer Conservation Area
Land Trust Park
1.21mi
White Brook Plains Conservation Area
Land Trust Park
1.22mi
Mt Tom State Reservation
State Park
1.26mi
Guistina Property
Recreation Ground
1.47mi
Mt Tom State Reservation
Recreation Ground
1.52mi
Silvio O. Conte National Wildlife Refuge
Recreation Ground
1.66mi
Mt Tom State Reservation
Recreation Ground
1.78mi
Lyman St.
Recreation Ground
1.81mi
Water Spray Park
Water Park
0.42mi
Childrens Playground
Playground
0.4mi
Children's Playground
Playground
0.46mi
Clapp Memorial Library
Library
0.48mi
Emily Williston Memorial Library
Library
0.58mi
Easthampton Savings Bank
Bank
0.62mi
Bank ESB
Bank
1.74mi
7-Eleven
Gas Station
0.35mi
Pride
Gas Station
0.46mi
Cumberland Farms
Gas Station
1.66mi
66B Salon
Hairdresser
1mi
Cumberland Farms
Convenience
1.66mi
Big E's Supermarket
Supermarket
0.58mi
River Valley Co-op (soon)
Supermarket
1.7mi
Big Y
Supermarket
1.8mi
Seller's Representative: Brandi Gamble, Naples Realty Group
MLS ID#: 73283043
© 2024 MLS Property Information Network, Inc.. All rights reserved.
The property listing data and information set forth herein were provided to MLS Property Information Network, Inc. from third party sources, including sellers, lessors and public records, and were compiled by MLS Property Information Network, Inc. The property listing data and information are for the personal, non commercial use of consumers having a good faith interest in purchasing or leasing listed properties of the type displayed to them and may not be used for any purpose other than to identify prospective properties which such consumers may have a good faith interest in purchasing or leasing. MLS Property Information Network, Inc. and its subscribers disclaim any and all representations and warranties as to the accuracy of the property listing data and information set forth herein.
MLS PIN data last updated at 2024-10-01 08:53:00



