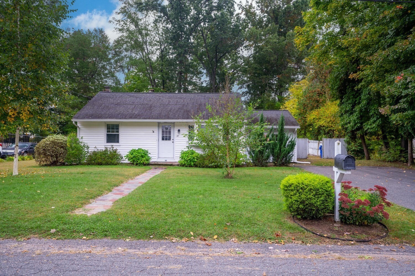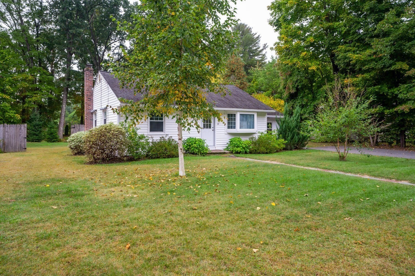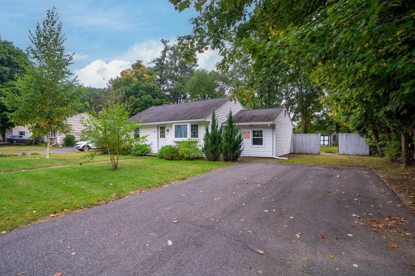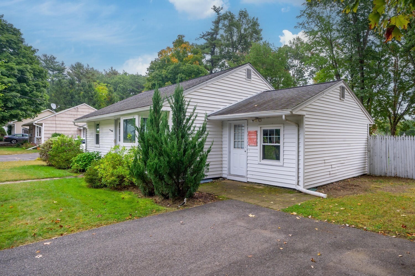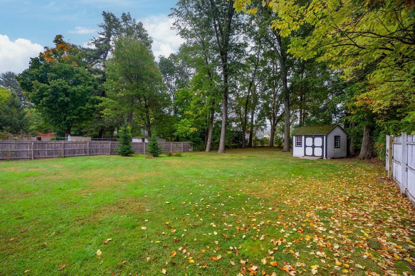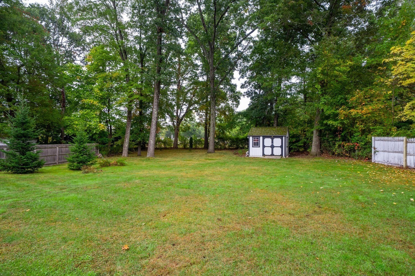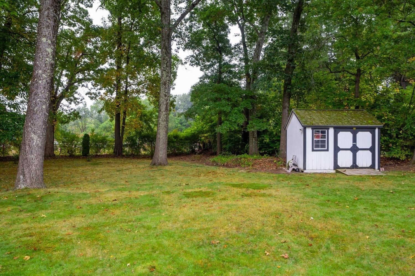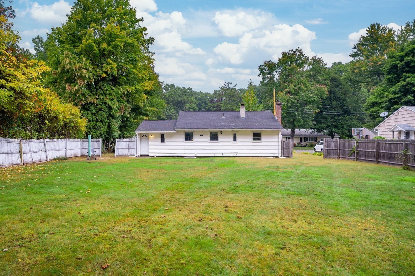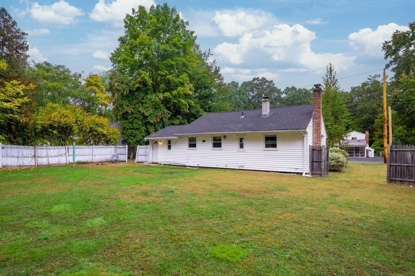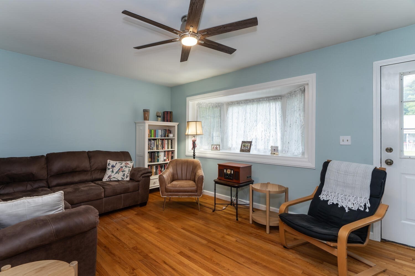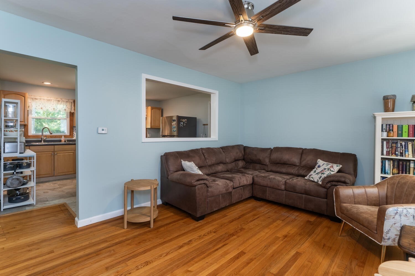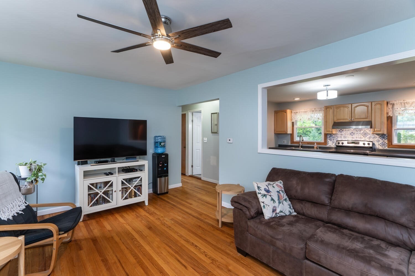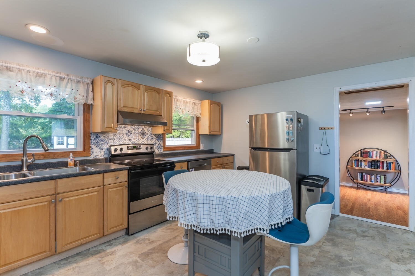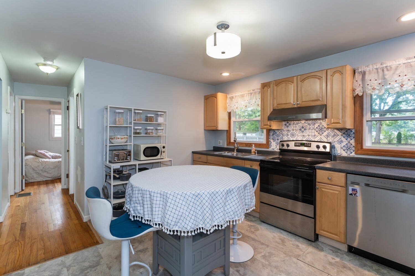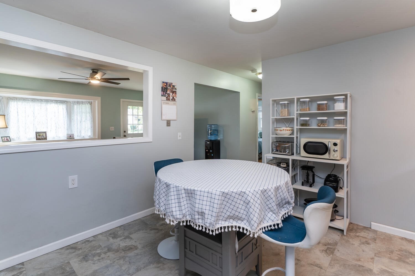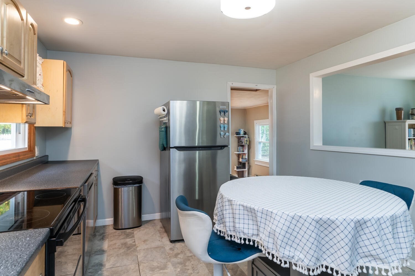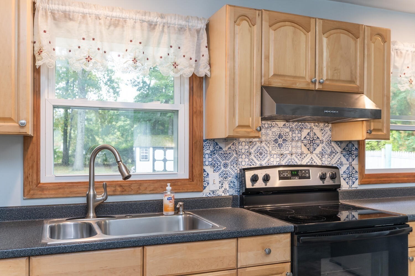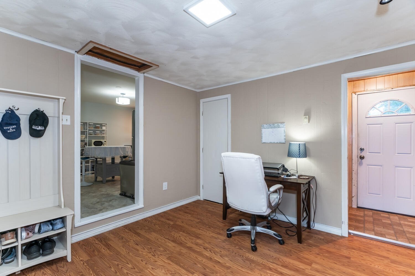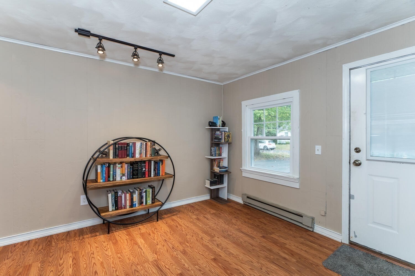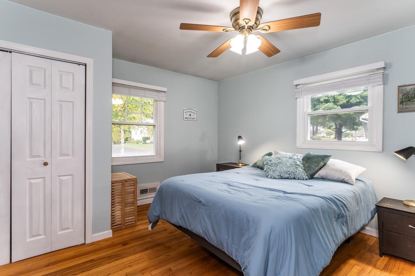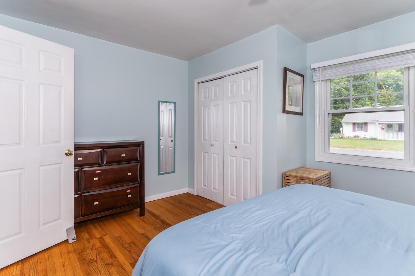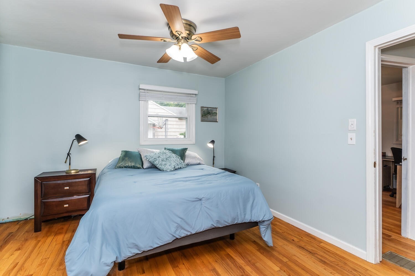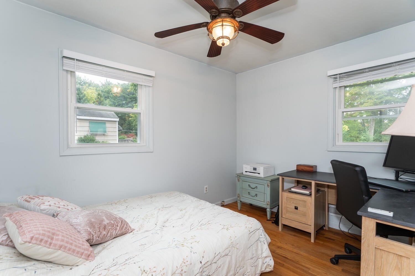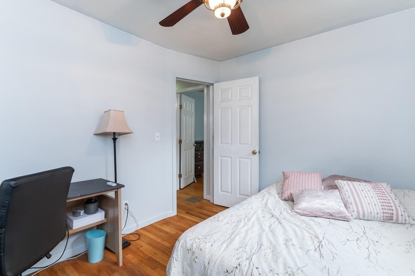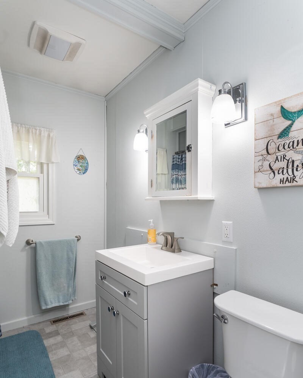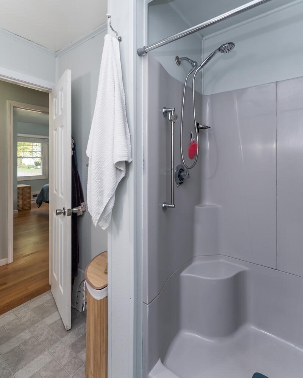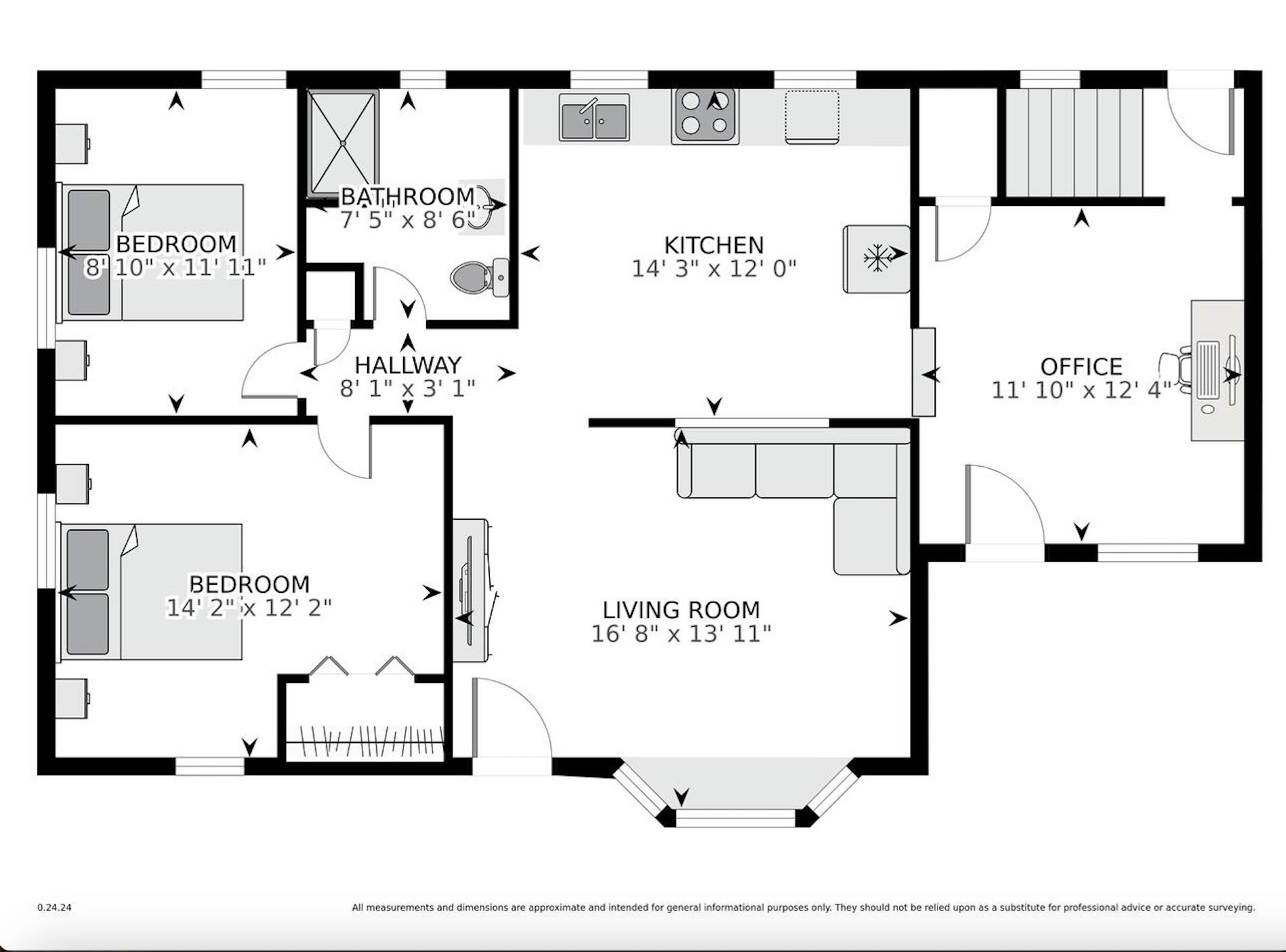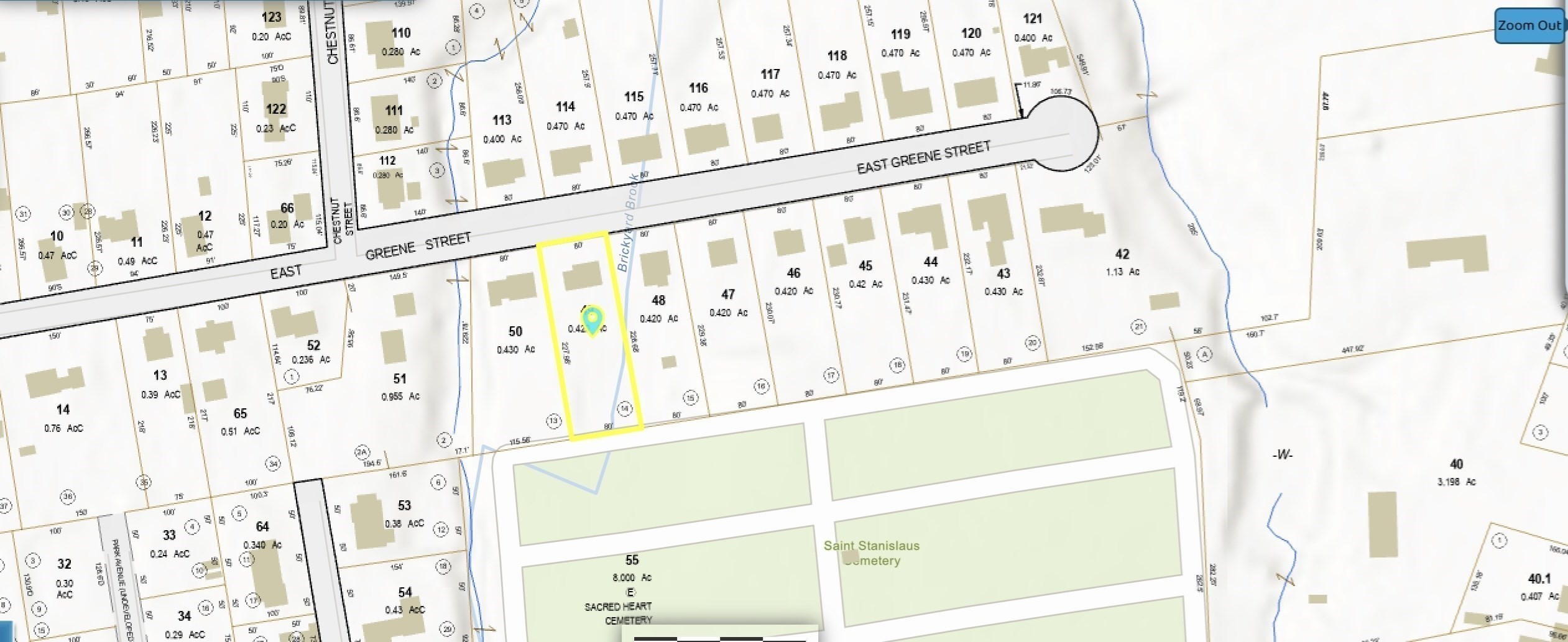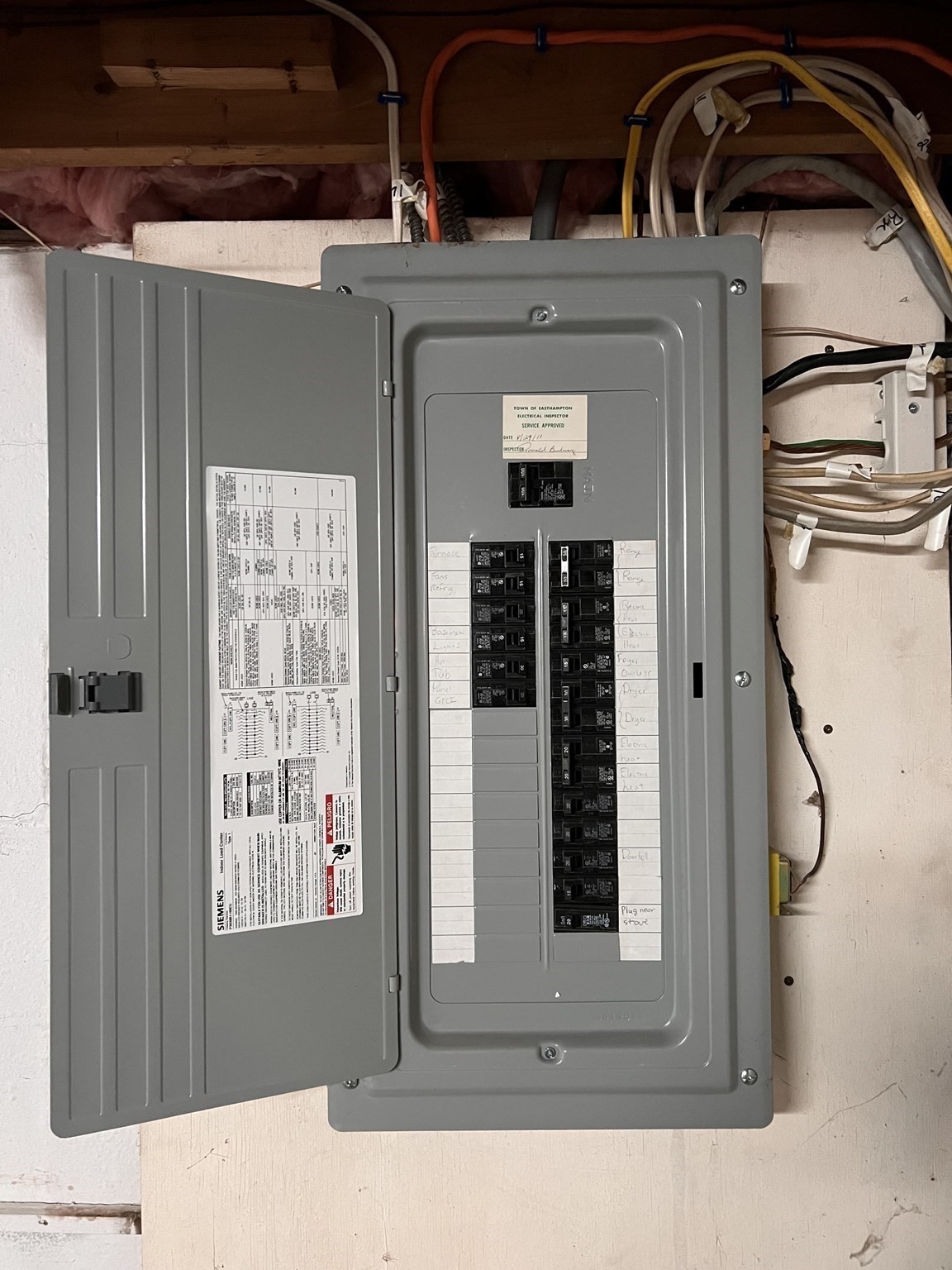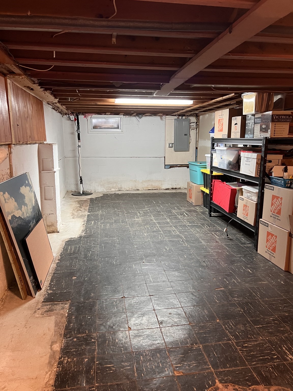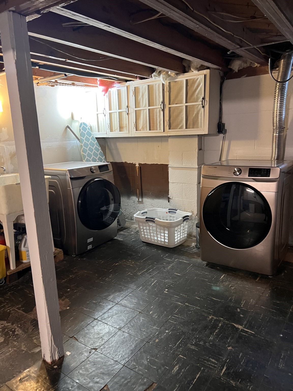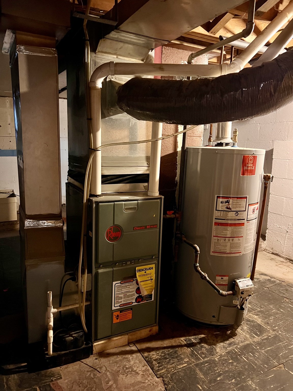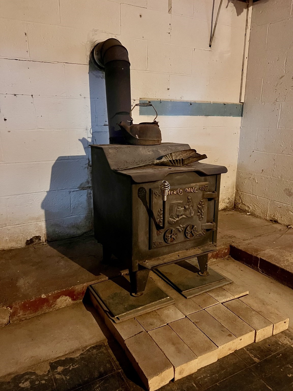Property Description
Property Overview
Property Details click or tap to expand
Kitchen, Dining, and Appliances
- Kitchen Level: First Floor
- Recessed Lighting, Remodeled, Stainless Steel Appliances
- Dishwasher, Range, Refrigerator, Vent Hood
Bedrooms
- Bedrooms: 2
- Master Bedroom Level: First Floor
- Master Bedroom Features: Ceiling Fan(s), Closet, Flooring - Hardwood
- Bedroom 2 Level: First Floor
- Master Bedroom Features: Ceiling Fan(s), Flooring - Hardwood
Other Rooms
- Total Rooms: 5
- Living Room Level: First Floor
- Living Room Features: Ceiling Fan(s), Exterior Access, Flooring - Hardwood, Open Floor Plan, Window(s) - Bay/Bow/Box
- Laundry Room Features: Concrete Floor, Partial, Sump Pump, Unfinished Basement
Bathrooms
- Full Baths: 1
Amenities
- Bike Path
- Conservation Area
- Public Transportation
Utilities
- Heating: Active Solar, Electric Baseboard, Forced Air, Gas, Hot Air Gravity, Hot Water Radiators, Oil, Unit Control
- Hot Water: Natural Gas
- Cooling: Individual, None
- Electric Info: 100 Amps, Circuit Breakers, Other (See Remarks), Underground
- Energy Features: Insulated Doors, Insulated Windows
- Utility Connections: for Electric Dryer, for Electric Range
- Water: City/Town Water, Private
- Sewer: City/Town Sewer, Private
Garage & Parking
- Parking Features: 1-10 Spaces, Off-Street, Paved Driveway
- Parking Spaces: 4
Interior Features
- Square Feet: 1004
- Accessability Features: Unknown
Construction
- Year Built: 1952
- Type: Detached
- Style: Half-Duplex, Ranch, W/ Addition
- Construction Type: Aluminum, Frame
- Foundation Info: Concrete Block
- Roof Material: Aluminum, Asphalt/Fiberglass Shingles
- Flooring Type: Hardwood, Laminate, Vinyl
- Lead Paint: Unknown
- Warranty: No
Exterior & Lot
- Lot Description: Fenced/Enclosed, Level, Paved Drive, Scenic View(s)
- Exterior Features: Fenced Yard, Gutters, Patio, Storage Shed
- Road Type: Cul-De-Sac, Paved, Public, Publicly Maint.
Other Information
- MLS ID# 73297381
- Last Updated: 10/06/24
- HOA: No
- Reqd Own Association: Unknown
Property History click or tap to expand
| Date | Event | Price | Price/Sq Ft | Source |
|---|---|---|---|---|
| 10/02/2024 | New | $369,000 | $368 | MLSPIN |
Mortgage Calculator
Map & Resources
Maple Elementary School
Grades: PK - 4
0.5mi
Sacred Heart School
School
0.67mi
Riverside Industries
Private School, Grades: 12
0.77mi
Williston Northampton School (Galbraith Fields)
School
0.8mi
Easthampton High School
Public Secondary School, Grades: 9-12
0.82mi
Williston Northampton School
Grades: 7 - 12
0.93mi
Williston Northampton School
Private School, Grades: 7-12
0.95mi
Mountain View School
Public Elementary School, Grades: PK-8
0.97mi
Luthier's Co-Op
Bar
0.55mi
Se7ens Sports Bar and Grill
Bar
0.63mi
Brass Cat
Bar
0.65mi
Water's Fine
Cafe
0.72mi
Tandem Bagel Company
Bagel (Cafe)
0.92mi
Shelburne Falls Coffee Roasters
Coffee Shop
1.01mi
Dunkin'
Donut & Coffee Shop
1mi
Burger King
Burger (Fast Food)
1.53mi
Easthampton Fire Department
Fire Station
0.89mi
Easthampton Police Department
Local Police
0.87mi
CitySpace
Arts Centre
1.16mi
Marigold Theater
Theatre
0.6mi
Daley Field
Sports Centre. Sports: Baseball
0.82mi
Snap Fitness
Fitness Centre
1.01mi
Nonotuck Park
Municipal Park
0.38mi
John Bator Park
Land Trust Park
0.79mi
Daley Field
Municipal Park
0.8mi
Lower Mill Pond Park
Municipal Park
0.82mi
Parsons St. Park
Municipal Park
0.91mi
Lower Mill Pond Park
Municipal Park
0.93mi
Main Street Park
Municipal Park
1.15mi
Main Street Historic District
Park
1.15mi
Children's Playground
Playground
0.7mi
Childrens Playground
Playground
0.78mi
Water Spray Park
Water Park
0.57mi
Silvio O. Conte National Wildlife Refuge
Recreation Ground
1.17mi
Mt Tom State Reservation
Recreation Ground
1.27mi
Guistina Property
Recreation Ground
1.38mi
Mt Tom State Reservation
Recreation Ground
1.47mi
Easthampton Savings Bank
Bank
1.1mi
66B Salon
Hairdresser
1.47mi
7-Eleven
Gas Station
0.89mi
Pride
Gas Station
0.99mi
Clapp Memorial Library
Library
1.06mi
Emily Williston Memorial Library
Library
1.13mi
Big E's Supermarket
Supermarket
1.09mi
Seller's Representative: Alyx Akers, 5 College REALTORS® Northampton
MLS ID#: 73297381
© 2024 MLS Property Information Network, Inc.. All rights reserved.
The property listing data and information set forth herein were provided to MLS Property Information Network, Inc. from third party sources, including sellers, lessors and public records, and were compiled by MLS Property Information Network, Inc. The property listing data and information are for the personal, non commercial use of consumers having a good faith interest in purchasing or leasing listed properties of the type displayed to them and may not be used for any purpose other than to identify prospective properties which such consumers may have a good faith interest in purchasing or leasing. MLS Property Information Network, Inc. and its subscribers disclaim any and all representations and warranties as to the accuracy of the property listing data and information set forth herein.
MLS PIN data last updated at 2024-10-06 03:05:00



