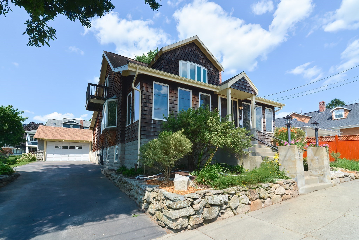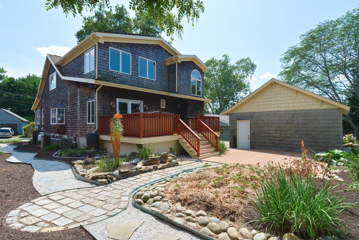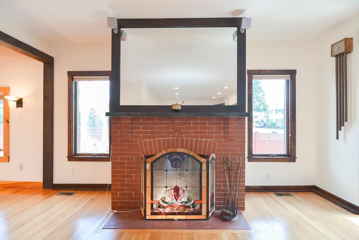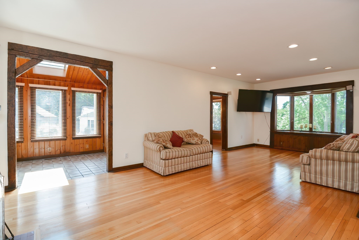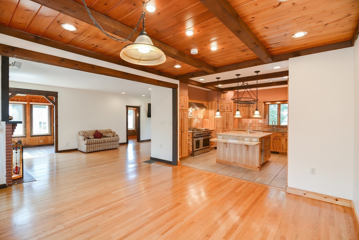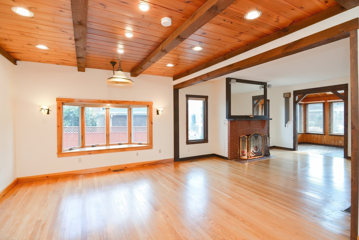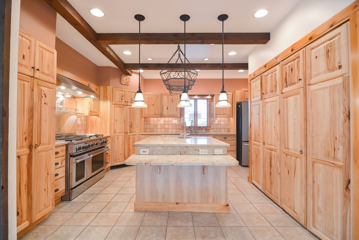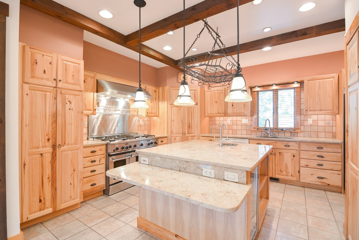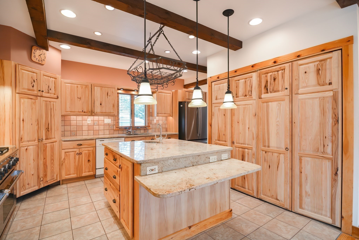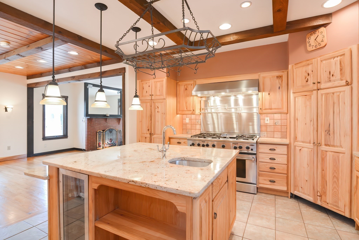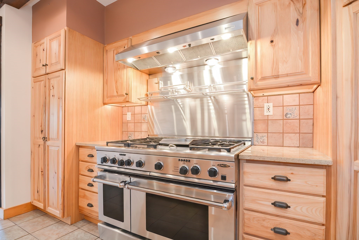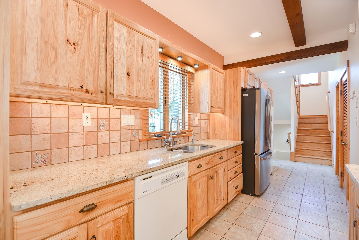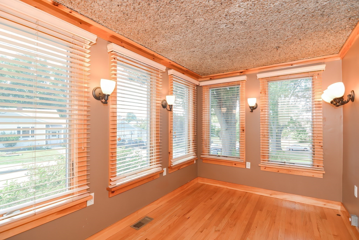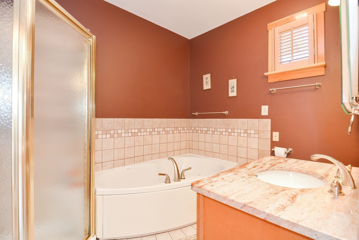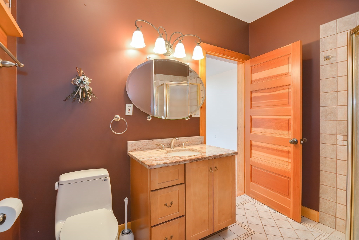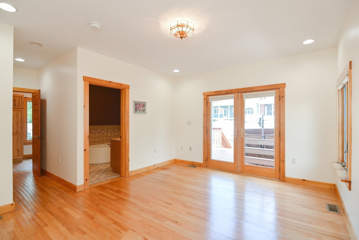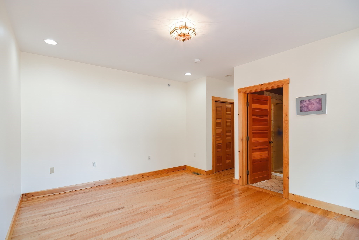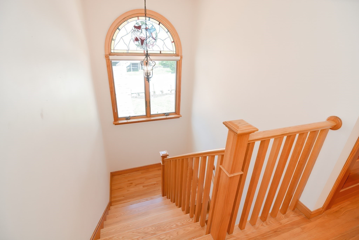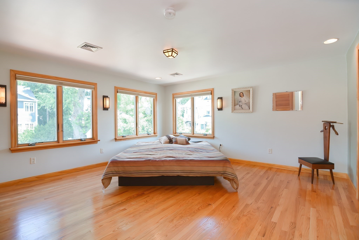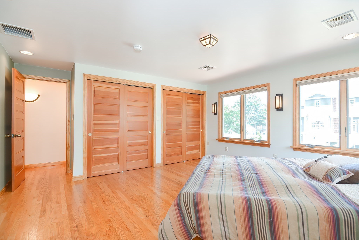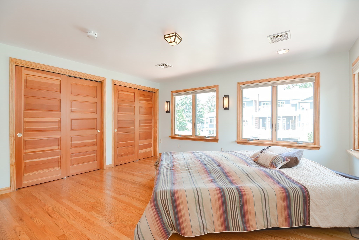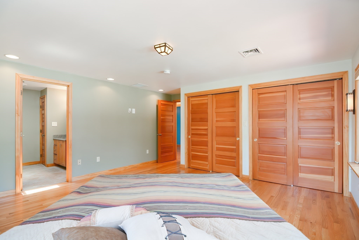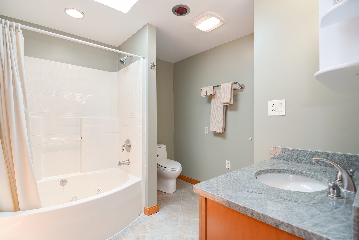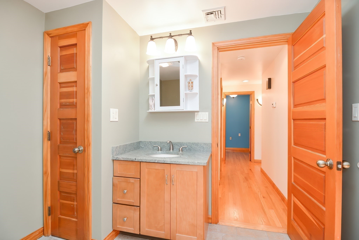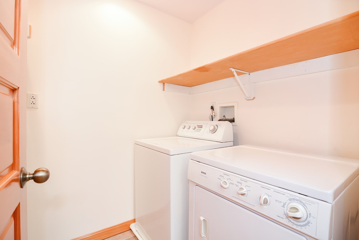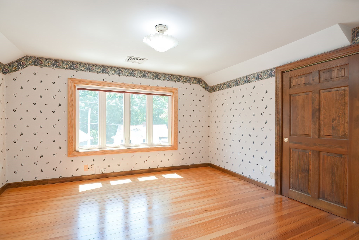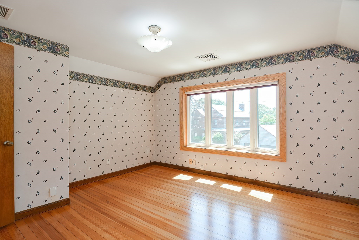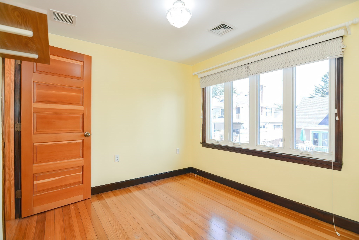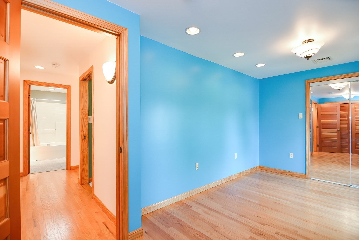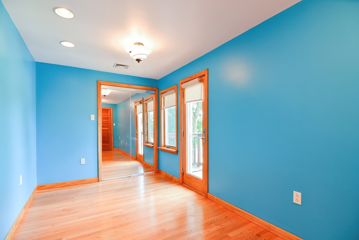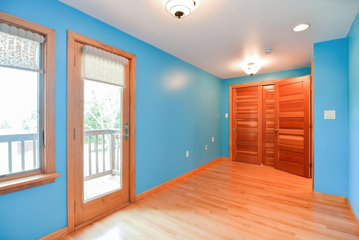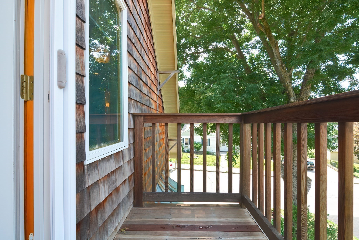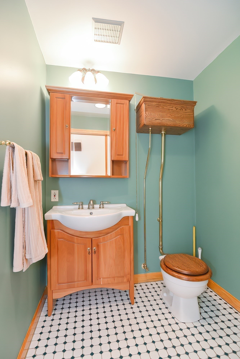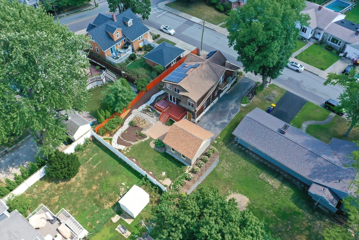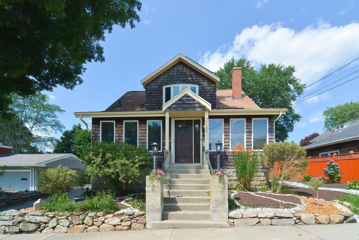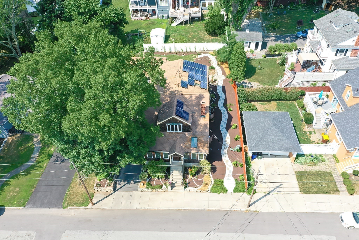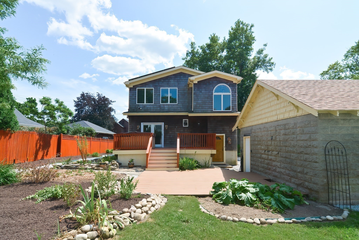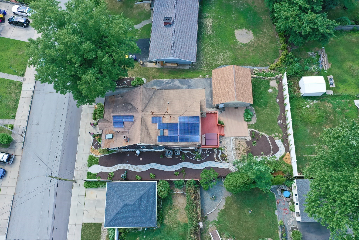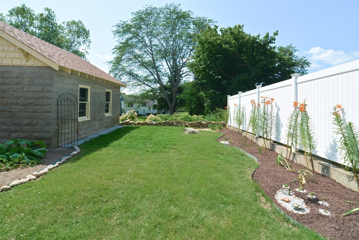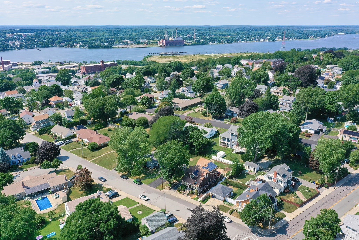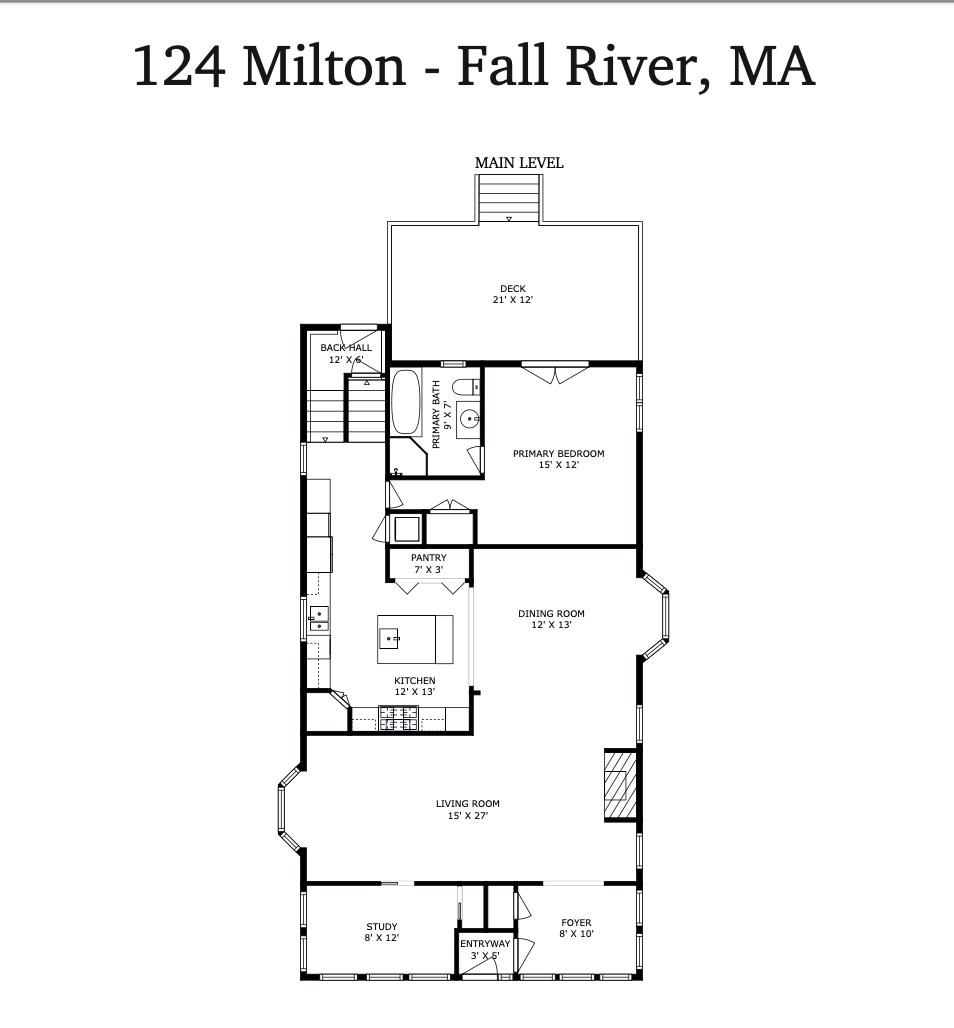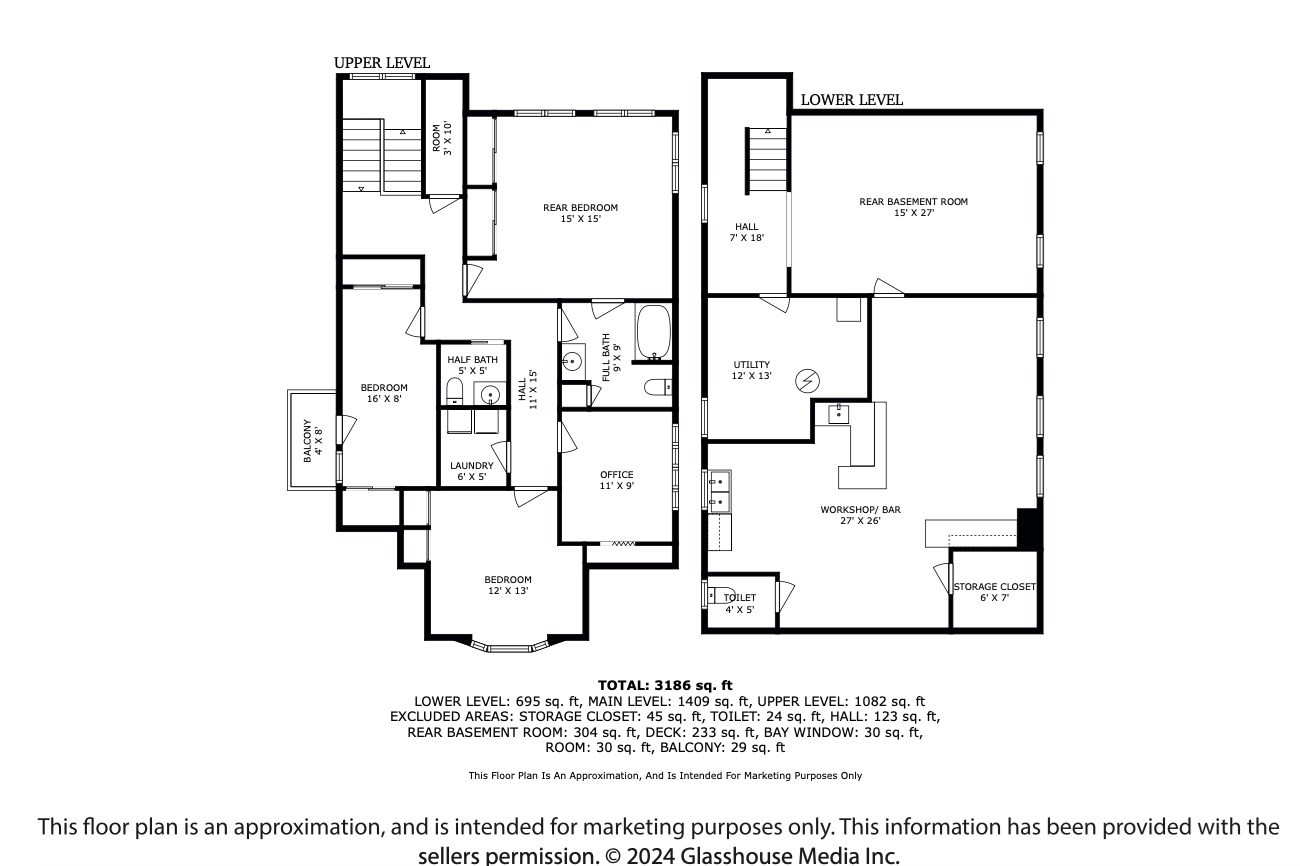Property Description
Property Overview
Property Details click or tap to expand
Kitchen, Dining, and Appliances
- Kitchen Dimensions: 12X13
- Cabinets - Upgraded, Closet/Cabinets - Custom Built, Countertops - Stone/Granite/Solid, Countertops - Upgraded, Flooring - Stone/Ceramic Tile, Gas Stove, Pot Filler Faucet
- Dishwasher, Dryer, Freezer, Range, Refrigerator, Refrigerator - Wine Storage, Washer
- Dining Room Dimensions: 12X13
- Dining Room Level: First Floor
- Dining Room Features: Flooring - Hardwood, Window(s) - Bay/Bow/Box
Bedrooms
- Bedrooms: 4
- Master Bedroom Dimensions: 15X12
- Master Bedroom Features: Balcony / Deck, Bathroom - Full, Closet, Exterior Access, Flooring - Hardwood, Hot Tub / Spa
- Bedroom 2 Dimensions: 15X15
- Bedroom 2 Level: Second Floor
- Master Bedroom Features: Closet, Flooring - Hardwood
- Bedroom 3 Dimensions: 12X13
- Bedroom 3 Level: Second Floor
- Master Bedroom Features: Closet, Flooring - Hardwood
Other Rooms
- Total Rooms: 11
- Living Room Dimensions: 15X27
- Living Room Level: First Floor
- Living Room Features: Fireplace, Flooring - Hardwood, Window(s) - Bay/Bow/Box
- Laundry Room Features: Concrete Floor, Full, Interior Access
Bathrooms
- Full Baths: 2
- Half Baths 1
- Master Bath: 1
- Bathroom 1 Dimensions: 9X7
- Bathroom 1 Level: First Floor
- Bathroom 2 Dimensions: 5X5
- Bathroom 2 Level: Second Floor
- Bathroom 3 Dimensions: 9X9
- Bathroom 3 Level: Second Floor
Amenities
- Highway Access
- House of Worship
- Medical Facility
- Other (See Remarks)
- Public Transportation
Utilities
- Heating: Electric Baseboard, Forced Air, Geothermal Heat Source, Individual, Oil, Oil, Oil, Radiant
- Heat Zones: 4
- Hot Water: Other (See Remarks), Varies Per Unit
- Cooling: Central Air
- Cooling Zones: 2
- Electric Info: 200 Amps
- Utility Connections: for Electric Oven, for Gas Range, Generator Connection
- Water: City/Town Water, Private
- Sewer: City/Town Sewer, Private
Garage & Parking
- Garage Parking: Detached, Oversized Parking, Storage
- Garage Spaces: 2
- Parking Features: 1-10 Spaces, Improved Driveway, Off-Street, Paved Driveway
- Parking Spaces: 5
Interior Features
- Square Feet: 2491
- Fireplaces: 1
- Interior Features: Other (See Remarks), Sauna/Steam/Hot Tub, Security System
- Accessability Features: Unknown
Construction
- Year Built: 1900
- Type: Detached
- Style: Antique, Attached, Bungalow, Cape, Courtyard, Historical, Rowhouse
- Construction Type: Aluminum, Frame
- Foundation Info: Fieldstone, Granite, Other (See Remarks), Poured Concrete
- Roof Material: Aluminum, Asphalt/Fiberglass Shingles
- UFFI: Unknown
- Flooring Type: Hardwood, Tile
- Lead Paint: Unknown
- Warranty: No
Exterior & Lot
- Lot Description: City View(s), Cleared, Other (See Remarks)
- Exterior Features: Deck - Wood, Garden Area, Gutters, Hot Tub/Spa, Other (See Remarks), Professional Landscaping, Stone Wall, Varies per Unit
- Road Type: Paved, Public, Publicly Maint., Sidewalk
Other Information
- MLS ID# 73271802
- Last Updated: 09/27/24
- HOA: No
- Reqd Own Association: Unknown
Property History click or tap to expand
| Date | Event | Price | Price/Sq Ft | Source |
|---|---|---|---|---|
| 09/27/2024 | Active | $575,000 | $231 | MLSPIN |
| 09/23/2024 | Back on Market | $575,000 | $231 | MLSPIN |
| 08/17/2024 | Temporarily Withdrawn | $575,000 | $231 | MLSPIN |
| 08/09/2024 | Contingent | $575,000 | $231 | MLSPIN |
| 08/04/2024 | Active | $575,000 | $231 | MLSPIN |
| 07/31/2024 | New | $575,000 | $231 | MLSPIN |
Mortgage Calculator
Map & Resources
James Tansey School
Public Elementary School, Grades: K-5
0.41mi
Saint Michael's School
School
0.54mi
Saint Michael
Private School, Grades: K-8
0.59mi
St. Michael School
Private School, Grades: PK-8
0.6mi
Fall River Alternative School
School
0.62mi
William J Wiley School
School
0.63mi
Fall River Alt
Public School, Grades: 6-8
0.63mi
Highland School
School
0.65mi
Dunkin' Donuts
Donut & Coffee Shop
0.82mi
McDonald's
Burger (Fast Food)
0.93mi
Dunkin' Donuts
Donut & Coffee Shop
0.97mi
D'Angelo Grilled Sandwiches
Sandwich (Fast Food)
1.01mi
Burger King
Burger (Fast Food)
1.02mi
Dunkin'
Donut & Coffee Shop
1.02mi
Dunkin'
Donut & Coffee Shop
1.16mi
Newport Creamery
Ice Cream Parlor
0.97mi
Corrigan Mental Health Center
Hospital. Speciality: Psychiatry
1.23mi
Somerset Police Dept
Local Police
1.35mi
Charlton Memorial Hospital
Hospital
1.01mi
Fall River Fire Department
Fire Station
0.67mi
Somerset Fire Department
Fire Station
1.33mi
Brian Fox Studios
Gallery
1.1mi
American Little League
Sports Centre. Sports: Baseball
0.77mi
American Little League
Sports Centre. Sports: Baseball
0.8mi
Watuppa Reservation
Municipal Park
1.28mi
Blackledge
Municipal Park
1.32mi
Chace Preserve
Municipal Park
1.34mi
North Park
Municipal Park
0.62mi
North Park
Municipal Park
0.72mi
North Park
Municipal Park
0.79mi
Bicentennial Park
Municipal Park
1.11mi
Bicentennial Park
Municipal Park
1.13mi
North Park Playground
Playground
0.87mi
Bank 5
Bank
0.86mi
St. Anne's Credit Union
Bank
0.92mi
Eden Nails
Nails
0.89mi
Main Attractions
Hairdresser
1.09mi
Lynne's
Hair Removal, Skin Care, Botox, Laser, Hydrafacial
1.38mi
Speedway
Gas Station
1.33mi
Learning Resources Center
Library
0.75mi
Eileen T Farley Learning Resources Center
Library
0.81mi
Cloverdale Convenience Store
Convenience
1.02mi
Low Price Convenience
Convenience
1.18mi
Speedway
Convenience
1.33mi
Daou Market
Supermarket
0.9mi
Family Dollar
Variety Store
1.16mi
Seller's Representative: Nicole Plante, Even Keel Realty, Inc.
MLS ID#: 73271802
© 2024 MLS Property Information Network, Inc.. All rights reserved.
The property listing data and information set forth herein were provided to MLS Property Information Network, Inc. from third party sources, including sellers, lessors and public records, and were compiled by MLS Property Information Network, Inc. The property listing data and information are for the personal, non commercial use of consumers having a good faith interest in purchasing or leasing listed properties of the type displayed to them and may not be used for any purpose other than to identify prospective properties which such consumers may have a good faith interest in purchasing or leasing. MLS Property Information Network, Inc. and its subscribers disclaim any and all representations and warranties as to the accuracy of the property listing data and information set forth herein.
MLS PIN data last updated at 2024-09-27 03:05:00



