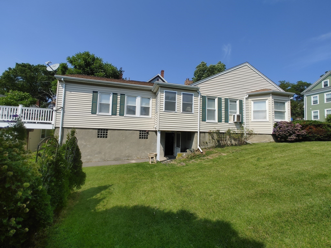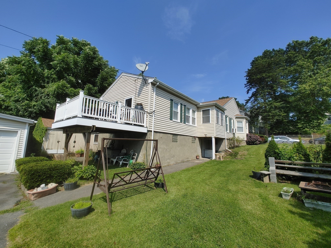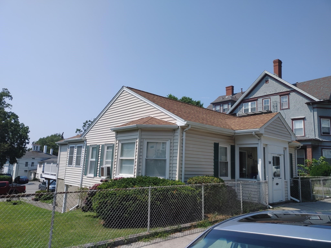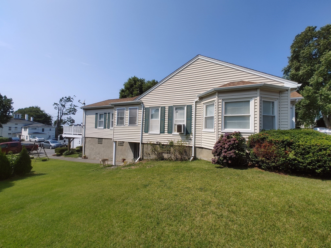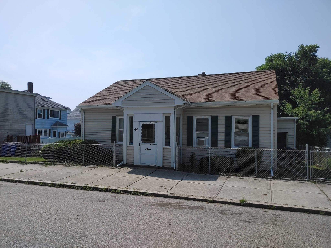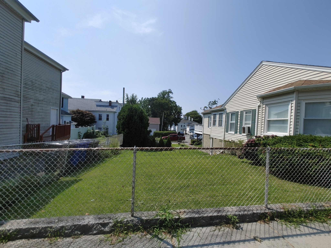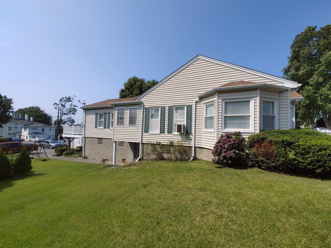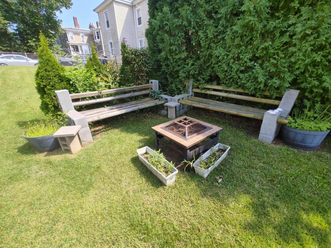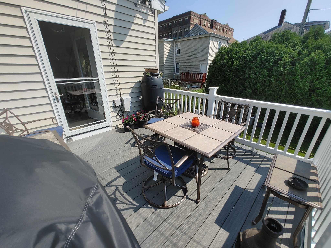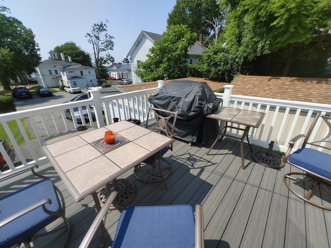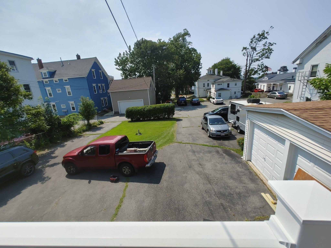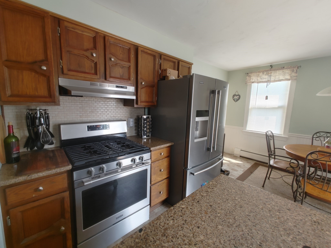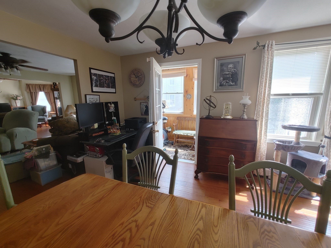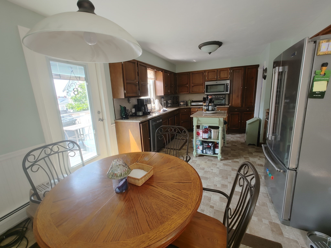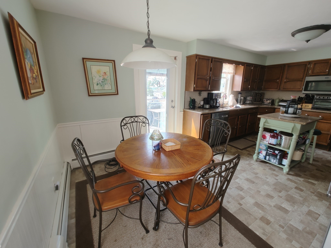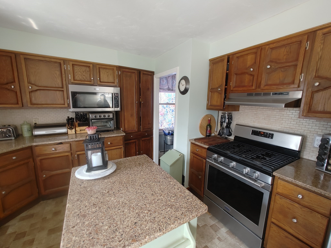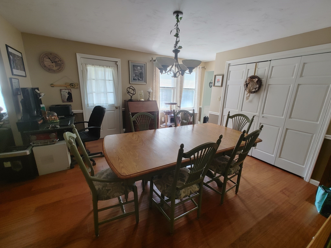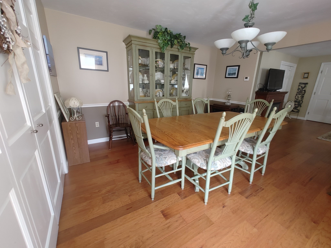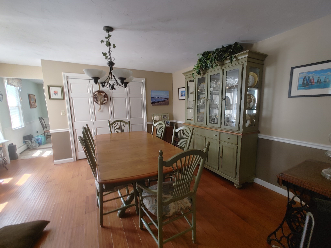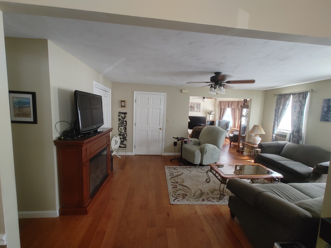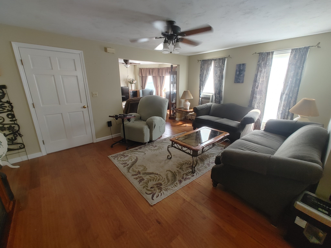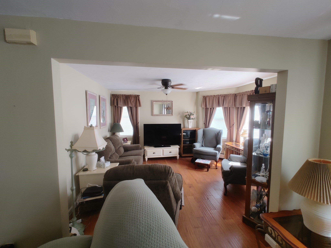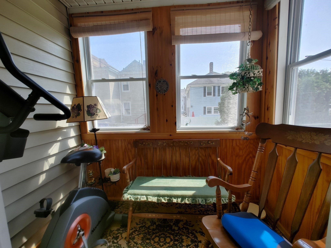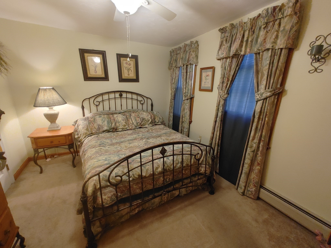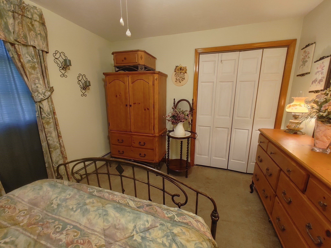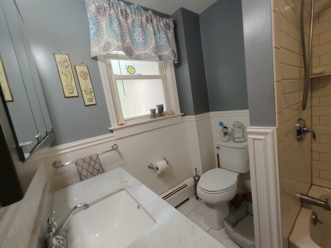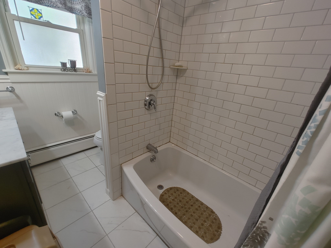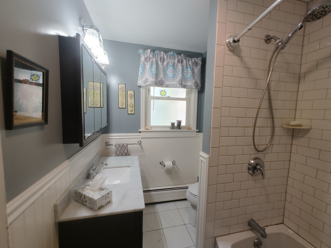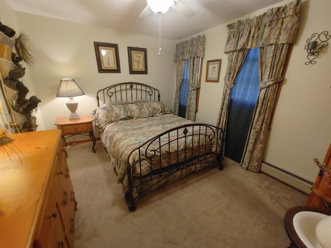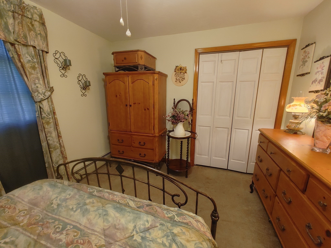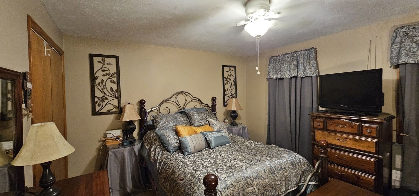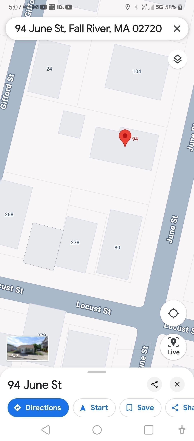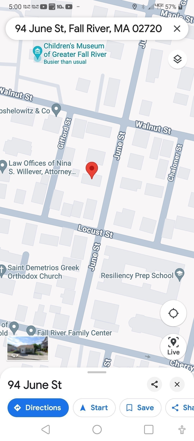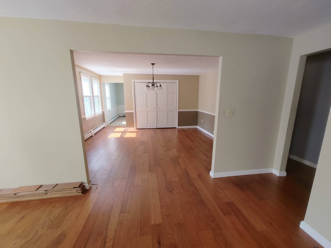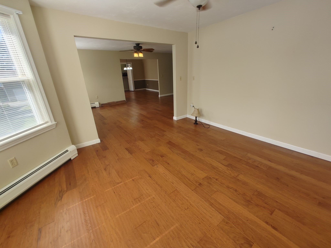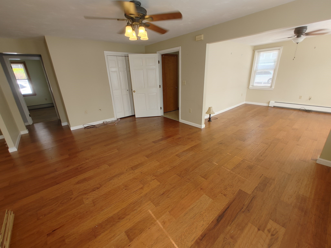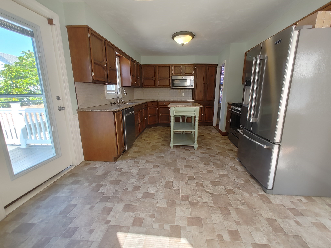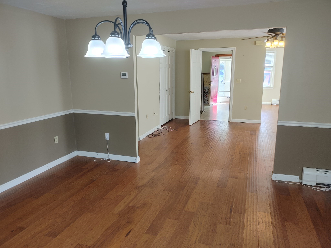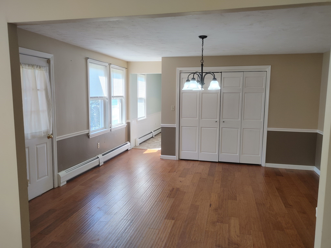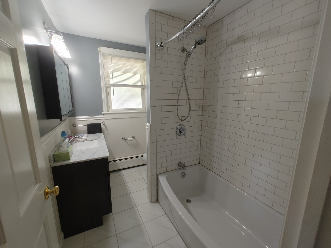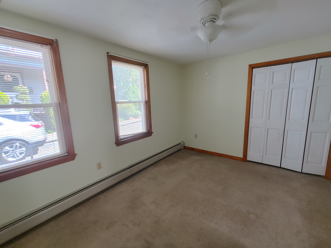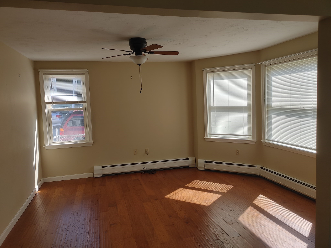Property Description
Property Overview
Property Details click or tap to expand
Kitchen, Dining, and Appliances
- Kitchen Level: First Floor
- Balcony / Deck, Countertops - Stone/Granite/Solid, Countertops - Upgraded, Country Kitchen, Dining Area, Flooring - Vinyl, Main Level, Open Floor Plan, Paints & Finishes - Low VOC
- Dishwasher, Microwave, Range, Refrigerator, Washer Hookup
- Dining Room Level: First Floor
- Dining Room Features: Chair Rail, Flooring - Hardwood, Main Level, Open Floor Plan, Paints & Finishes - Low VOC
Bedrooms
- Bedrooms: 3
- Master Bedroom Level: First Floor
- Master Bedroom Features: Ceiling Fan(s), Closet, Flooring - Wall to Wall Carpet, Main Level
- Bedroom 2 Level: First Floor
- Master Bedroom Features: Ceiling Fan(s), Closet, Flooring - Wall to Wall Carpet, Main Level
Other Rooms
- Total Rooms: 6
- Living Room Level: First Floor
- Living Room Features: Ceiling Fan(s), Closet, Closet/Cabinets - Custom Built, Flooring - Hardwood, Main Level, Open Floor Plan, Paints & Finishes - Low VOC
- Family Room Level: First Floor
- Family Room Features: Cable Hookup, Flooring - Hardwood, Main Level
- Laundry Room Features: Concrete Floor, Dirt Floor, Full, Interior Access, Partially Finished, Walk Out
Bathrooms
- Full Baths: 1
- Bathroom 1 Level: First Floor
- Bathroom 1 Features: Bathroom - Full, Bathroom - Tiled With Tub & Shower, Dryer Hookup - Gas, Flooring - Marble, Low Flow Toilet, Main Level, Paints & Finishes - Low VOC, Remodeled, Washer Hookup
Amenities
- Golf Course
- Highway Access
- House of Worship
- Medical Facility
- Public Transportation
- Shopping
Utilities
- Heating: Electric Baseboard, Gas, Hot Air Gravity, Hot Water Baseboard, Other (See Remarks), Unit Control
- Heat Zones: 1
- Hot Water: Natural Gas
- Cooling: Window AC
- Electric Info: 100 Amps, Circuit Breakers, Other (See Remarks), Underground
- Energy Features: Insulated Windows, Storm Doors, Storm Windows
- Utility Connections: for Electric Dryer, for Gas Dryer, for Gas Range, Washer Hookup
- Water: City/Town Water, Private
- Sewer: City/Town Sewer, Private
Garage & Parking
- Garage Parking: Detached, Oversized Parking
- Garage Spaces: 2
- Parking Features: 1-10 Spaces, Off-Street, Paved Driveway
- Parking Spaces: 10
Interior Features
- Square Feet: 1703
- Accessability Features: Unknown
Construction
- Year Built: 1848
- Type: Detached
- Style: Half-Duplex, Ranch, W/ Addition
- Construction Type: Aluminum, Frame
- Foundation Info: Fieldstone, Granite
- Roof Material: Aluminum, Asphalt/Fiberglass Shingles
- UFFI: Unknown
- Lead Paint: Unknown
- Warranty: Yes
Exterior & Lot
- Lot Description: Gentle Slope
- Exterior Features: Deck - Composite, Gutters, Storage Shed
- Road Type: Paved, Public, Publicly Maint., Sidewalk
Other Information
- MLS ID# 73272040
- Last Updated: 09/28/24
- HOA: No
- Reqd Own Association: Unknown
Property History click or tap to expand
| Date | Event | Price | Price/Sq Ft | Source |
|---|---|---|---|---|
| 08/29/2024 | Active | $444,900 | $261 | MLSPIN |
| 08/25/2024 | Price Change | $444,900 | $261 | MLSPIN |
| 08/23/2024 | Active | $454,900 | $267 | MLSPIN |
| 08/19/2024 | Price Change | $454,900 | $267 | MLSPIN |
| 08/04/2024 | Active | $459,900 | $270 | MLSPIN |
| 07/31/2024 | New | $459,900 | $270 | MLSPIN |
Mortgage Calculator
Map & Resources
Resiliency Preparatory Academy
Public Secondary School, Grades: 7-12
0.06mi
Stone PK-12 School
Public School, Grades: K-12
0.13mi
Antioch School
Private School, Grades: PK-8
0.25mi
Fall River Deaconess Home
Special Education, Grades: SP
0.25mi
Bristol Community College
University
0.25mi
Fall River Deaconess Home School
Special Education, Grades: 6-12
0.25mi
KinderCare
Grades: PK-K
0.26mi
Mastery School of Independent Learning
Private School, Grades: PK-8
0.38mi
Honey Dew
Donut & Coffee Shop
0.7mi
Dunkin'
Donut & Coffee Shop
0.59mi
Wendy's
Burger (Fast Food)
0.59mi
Dunkin'
Donut & Coffee Shop
0.6mi
Dunkin'
Donut & Coffee Shop
0.6mi
Boston Market
American & Chicken (Fast Food)
0.61mi
Dunkin'
Donut & Coffee Shop
0.62mi
KFC
Chicken (Fast Food)
0.62mi
Charlton Memorial Hospital
Hospital
0.33mi
Saint Anne's Hospital
Hospital
1.05mi
Corrigan Mental Health Center
Hospital. Speciality: Psychiatry
0.36mi
Fall River Fire Department
Fire Station
0.94mi
Fall River Fire Department
Fire Station
1.26mi
Fall River Fire Department
Fire Station
1.58mi
Fall River Fire Department
Fire Station
1.7mi
Fall River City Police Dept
Local Police
0.87mi
Narrows Center for the Arts
Gallery
0.52mi
Brian Fox Studios
Gallery
0.81mi
Children’s Museum of Greater Fall River
Museum
0.07mi
American Little League
Sports Centre. Sports: Baseball
0.67mi
American Little League
Sports Centre. Sports: Baseball
0.7mi
New Age Taekwondo Fall River
Fitness Centre. Sports: Martial Arts, Taekwondo, Boxing, Mixed Martial Arts, Kickboxing, Karate, Muay Thai
0.5mi
Fall River Heritage State Park
State Park
0.28mi
Heritage Park
Park
0.32mi
Ruggles Park
Municipal Park
0.39mi
Senator Thomas Norton City Pier
Park
0.39mi
Gates of the City
Park
0.6mi
Bicentennial Park
Municipal Park
0.61mi
North Park
Municipal Park
0.66mi
Bicentennial Park
Municipal Park
0.7mi
Turner Playground
Playground
0.2mi
North Park Playground
Playground
0.67mi
Bank of America
Bank
0.4mi
St. Anne's Credit Union
Bank
1.14mi
St. Anne's Credit Union
Bank
1.35mi
Bank 5
Bank
1.39mi
JPEAUTY
Cosmetics, Eyelash
0.68mi
Main Attractions
Hairdresser
0.8mi
Speedway
Gas Station
0.74mi
Speedway
Gas Station
1.32mi
Low Price Convenience
Convenience
0.48mi
Cloverdale Convenience Store
Convenience
0.62mi
Speedway
Convenience
0.74mi
Speedway
Convenience
1.32mi
Portugalia Marketplace
Supermarket
0.56mi
Chaves Market
Supermarket
0.84mi
Stop & Shop
Supermarket
0.87mi
Family Dollar
Variety Store
0.5mi
Seller's Representative: Carol Brannaka, Carol Brannaka REALTORS®
MLS ID#: 73272040
© 2024 MLS Property Information Network, Inc.. All rights reserved.
The property listing data and information set forth herein were provided to MLS Property Information Network, Inc. from third party sources, including sellers, lessors and public records, and were compiled by MLS Property Information Network, Inc. The property listing data and information are for the personal, non commercial use of consumers having a good faith interest in purchasing or leasing listed properties of the type displayed to them and may not be used for any purpose other than to identify prospective properties which such consumers may have a good faith interest in purchasing or leasing. MLS Property Information Network, Inc. and its subscribers disclaim any and all representations and warranties as to the accuracy of the property listing data and information set forth herein.
MLS PIN data last updated at 2024-09-28 17:57:00



