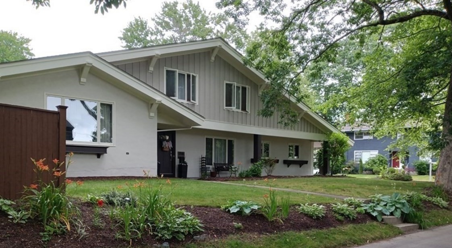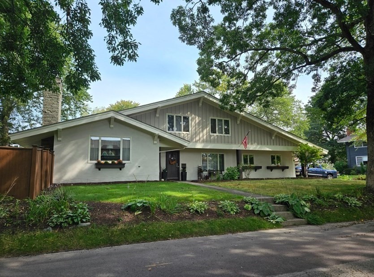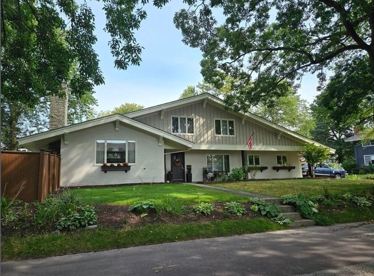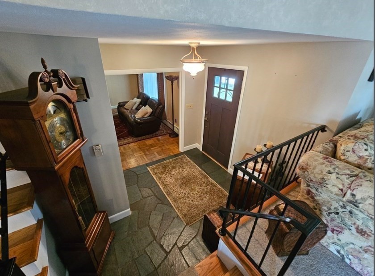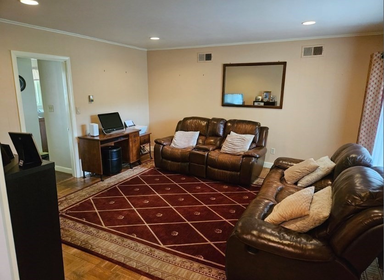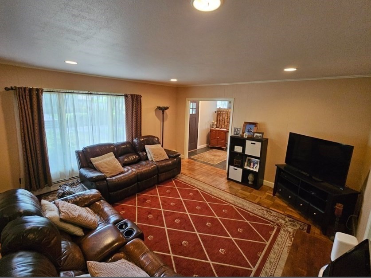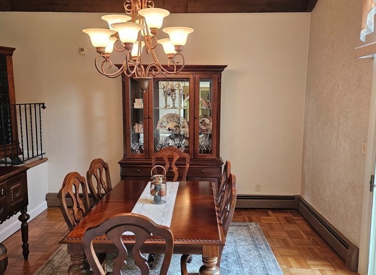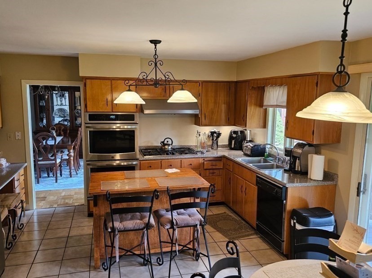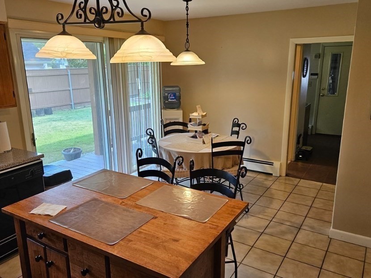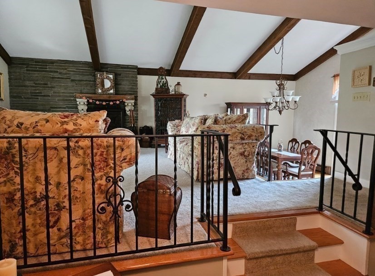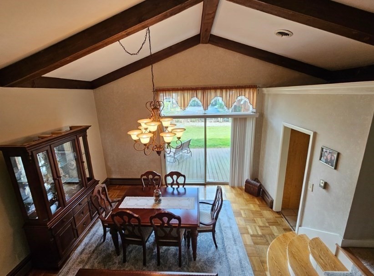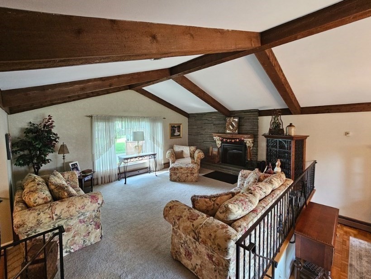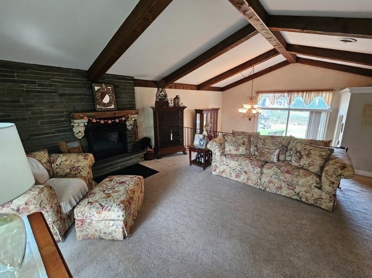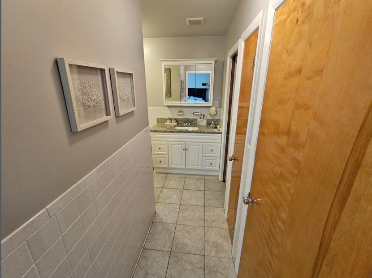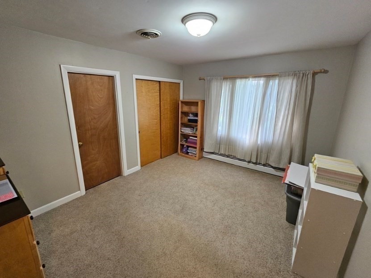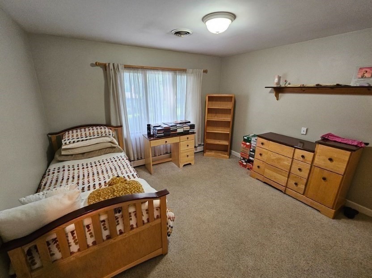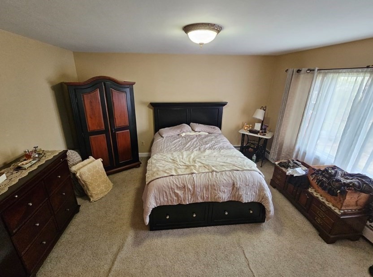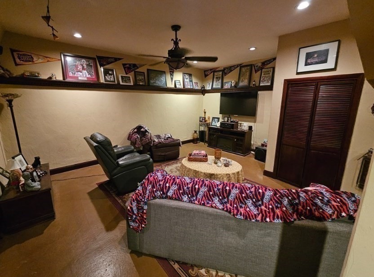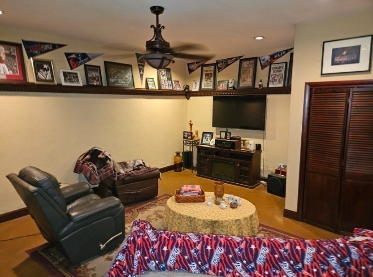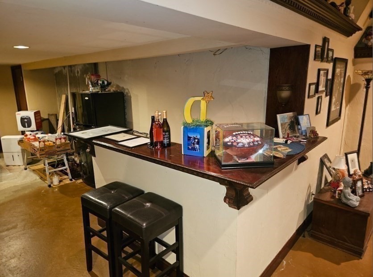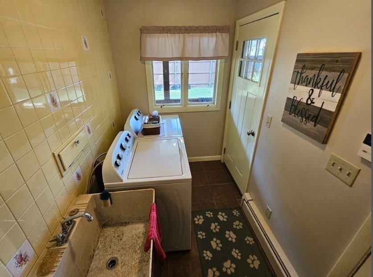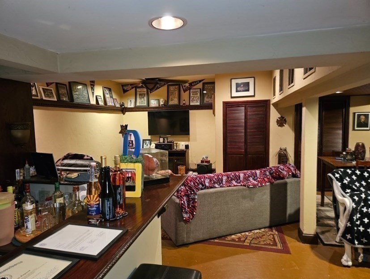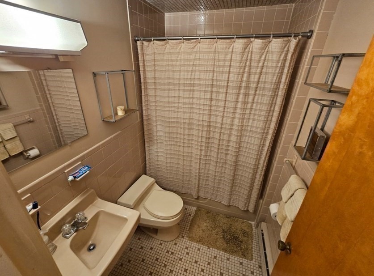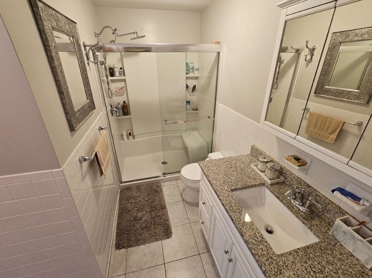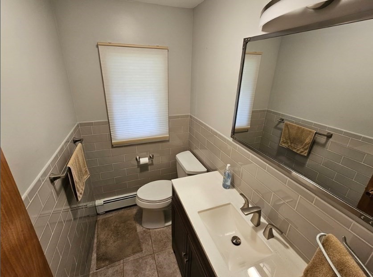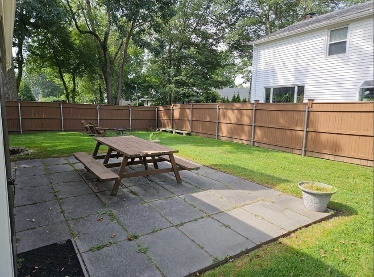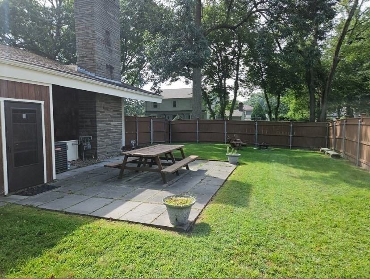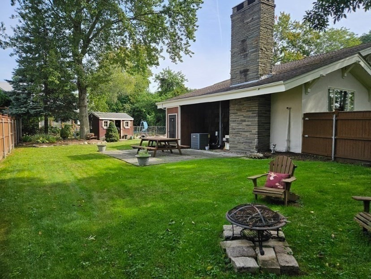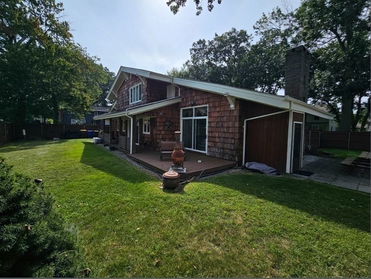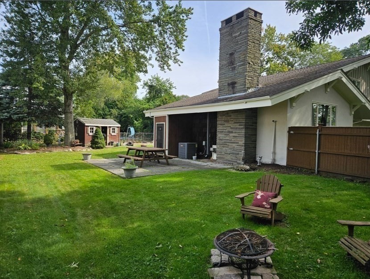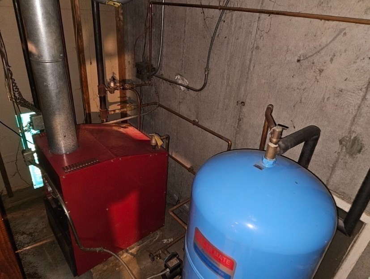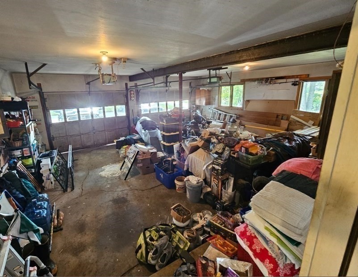Property Description
Property Overview
Property Details click or tap to expand
Kitchen, Dining, and Appliances
- Kitchen Level: First Floor
- Balcony / Deck, Bathroom - Half, Deck - Exterior, Flooring - Stone/Ceramic Tile, Gas Stove, Kitchen Island, Lighting - Overhead, Open Floor Plan, Remodeled, Second Dishwasher, Slider, Stainless Steel Appliances
- Refrigerator, Vent Hood, Wall Oven, Washer Hookup
- Dining Room Level: First Floor
- Dining Room Features: Balcony / Deck, Ceiling - Beamed, Ceiling - Cathedral, Exterior Access, Flooring - Hardwood, Lighting - Pendant, Slider, Sunken
Bedrooms
- Bedrooms: 3
- Master Bedroom Level: Second Floor
- Master Bedroom Features: Bathroom - Full, Closet/Cabinets - Custom Built, Closet - Linen, Closet - Walk-in, Flooring - Wall to Wall Carpet, Laundry Chute, Lighting - Overhead, Window(s) - Picture
- Bedroom 2 Level: Second Floor
- Master Bedroom Features: Closet, Closet - Double, Closet - Linen, Flooring - Wall to Wall Carpet, Lighting - Overhead, Window(s) - Picture
- Bedroom 3 Level: Second Floor
- Master Bedroom Features: Attic Access, Closet/Cabinets - Custom Built, Closet - Double, Flooring - Wall to Wall Carpet, Lighting - Overhead, Window(s) - Picture
Other Rooms
- Total Rooms: 10
- Living Room Level: First Floor
- Living Room Features: Cable Hookup, Closet/Cabinets - Custom Built, Flooring - Hardwood, Flooring - Wood, High Speed Internet Hookup, Recessed Lighting, Window(s) - Picture
- Family Room Level: First Floor
- Family Room Features: Ceiling - Beamed, Ceiling - Cathedral, Fireplace, Flooring - Wall to Wall Carpet, Open Floor Plan, Window(s) - Picture
- Laundry Room Features: Partially Finished
Bathrooms
- Full Baths: 2
- Half Baths 1
- Master Bath: 1
Amenities
- Conservation Area
- Golf Course
- Highway Access
- Laundromat
- Medical Facility
- Park
- Private School
- Public School
- Public Transportation
- Shopping
- T-Station
- Walk/Jog Trails
Utilities
- Heating: Electric Baseboard, Gas, Hot Air Gravity, Hot Water Baseboard, Other (See Remarks), Unit Control
- Heat Zones: 4
- Hot Water: Natural Gas
- Cooling: Central Air
- Cooling Zones: 1
- Electric Info: 220 Volts, At Street, Circuit Breakers, Underground
- Utility Connections: for Electric Oven, for Gas Dryer, for Gas Range, Generator Connection, Icemaker Connection, Washer Hookup
- Water: City/Town Water, Private
- Sewer: City/Town Sewer, Private
Garage & Parking
- Garage Parking: Attached, Work Area
- Garage Spaces: 2
- Parking Features: 1-10 Spaces, Off-Street, Paved Driveway
- Parking Spaces: 2
Interior Features
- Square Feet: 2185
- Fireplaces: 1
- Interior Features: Internet Available - Broadband, Laundry Chute
- Accessability Features: No
Construction
- Year Built: 1969
- Type: Attached
- Construction Type: Aluminum, Frame
- Foundation Info: Poured Concrete
- Roof Material: Aluminum, Asphalt/Fiberglass Shingles
- Flooring Type: Parquet, Tile, Wall to Wall Carpet, Wood
- Lead Paint: Unknown
- Warranty: No
Exterior & Lot
- Lot Description: Corner, Fenced/Enclosed, Gentle Slope
- Exterior Features: Deck, Deck - Wood, Fenced Yard, Garden Area, Satellite Dish, Storage Shed
- Road Type: Public
Other Information
- MLS ID# 73286138
- Last Updated: 09/15/24
- HOA: No
- Reqd Own Association: Unknown
Property History click or tap to expand
| Date | Event | Price | Price/Sq Ft | Source |
|---|---|---|---|---|
| 09/15/2024 | Contingent | $489,000 | $224 | MLSPIN |
| 09/09/2024 | Active | $489,000 | $224 | MLSPIN |
| 09/05/2024 | New | $489,000 | $224 | MLSPIN |
| 12/01/2023 | Expired | $549,000 | $251 | MLSPIN |
| 11/01/2023 | Expired | $655,500 | $148 | MLSPIN |
| 09/10/2023 | Active | $549,000 | $251 | MLSPIN |
| 09/06/2023 | Price Change | $549,000 | $251 | MLSPIN |
| 08/12/2023 | Active | $575,000 | $263 | MLSPIN |
| 08/08/2023 | Price Change | $575,000 | $263 | MLSPIN |
| 07/24/2023 | Active | $595,000 | $272 | MLSPIN |
| 07/20/2023 | Price Change | $595,000 | $272 | MLSPIN |
| 07/20/2023 | New | $595 | $0 | MLSPIN |
| 07/15/2023 | Canceled | $619,000 | $289 | MLSPIN |
| 06/22/2023 | Temporarily Withdrawn | $619,000 | $289 | MLSPIN |
| 05/03/2023 | Active | $619,000 | $289 | MLSPIN |
| 04/29/2023 | Extended | $619,000 | $289 | MLSPIN |
| 01/29/2023 | Active | $619,000 | $289 | MLSPIN |
| 01/25/2023 | Price Change | $619,000 | $289 | MLSPIN |
| 11/26/2022 | Active | $629,000 | $294 | MLSPIN |
| 11/22/2022 | Price Change | $629,000 | $294 | MLSPIN |
| 11/11/2022 | Active | $655,500 | $306 | MLSPIN |
| 11/07/2022 | New | $655,500 | $306 | MLSPIN |
| 11/07/2022 | Temporarily Withdrawn | $655,500 | $148 | MLSPIN |
| 11/07/2022 | New | $655,500 | $148 | MLSPIN |
Mortgage Calculator
Map & Resources
James Tansey School
Public Elementary School, Grades: K-5
0.2mi
Bristol Community College
University
0.46mi
B.M.C. Durfee High School
Public Secondary School, Grades: 9-12
0.47mi
Spencer Borden School
Public Elementary School, Grades: PK-5
0.57mi
Highland School
School
0.61mi
Bristol Community College Fall River Campus
University
0.62mi
Bishop Connolly High School
Private School, Grades: 9-12
0.69mi
Bishop Connolly High School
Private School, Grades: 9-12
0.7mi
Dunkin' Donuts
Donut & Coffee Shop
0.6mi
McDonald's
Burger (Fast Food)
0.71mi
Dunkin' Donuts
Donut & Coffee Shop
0.9mi
Newport Creamery
Ice Cream Parlor
0.74mi
Papa Gino's
Pizzeria
0.61mi
New York Bagel Co.
Bagel Restaurant
0.66mi
Charlton Memorial Hospital
Hospital
0.96mi
Fall River Fire Department
Fire Station
0.59mi
Corrigan Mental Health Center
Hospital. Speciality: Psychiatry
1.17mi
American Little League
Sports Centre. Sports: Baseball
0.8mi
American Little League
Sports Centre. Sports: Baseball
0.84mi
North Park
Municipal Park
0.64mi
North Park
Municipal Park
0.78mi
North Park
Municipal Park
0.88mi
North Park Playground
Playground
0.92mi
Bank 5
Bank
0.64mi
St. Anne's Credit Union
Bank
0.71mi
Eden Nails
Nails
0.67mi
Learning Resources Center
Library
0.55mi
Eileen T Farley Learning Resources Center
Library
0.62mi
Laundry Palace
Laundry
0.67mi
Daou Market
Supermarket
0.68mi
Seller's Representative: Dino Fantasia, New England Home Finders
MLS ID#: 73286138
© 2024 MLS Property Information Network, Inc.. All rights reserved.
The property listing data and information set forth herein were provided to MLS Property Information Network, Inc. from third party sources, including sellers, lessors and public records, and were compiled by MLS Property Information Network, Inc. The property listing data and information are for the personal, non commercial use of consumers having a good faith interest in purchasing or leasing listed properties of the type displayed to them and may not be used for any purpose other than to identify prospective properties which such consumers may have a good faith interest in purchasing or leasing. MLS Property Information Network, Inc. and its subscribers disclaim any and all representations and warranties as to the accuracy of the property listing data and information set forth herein.
MLS PIN data last updated at 2024-09-15 08:24:00



