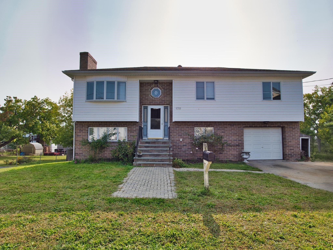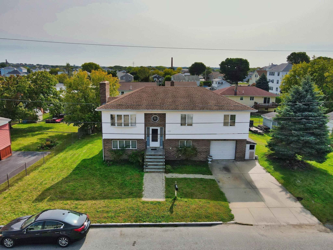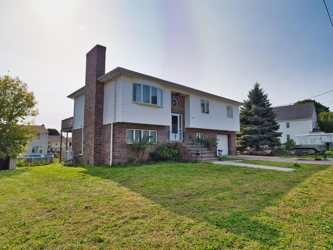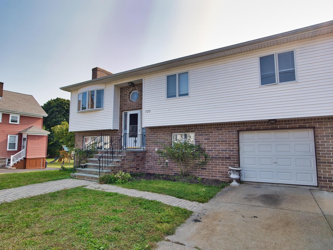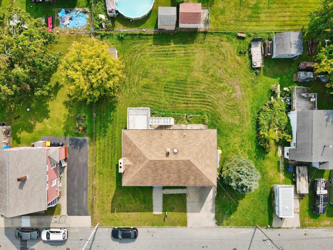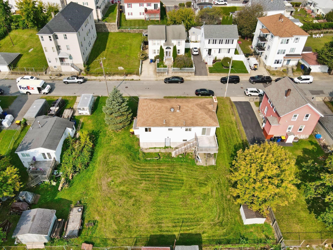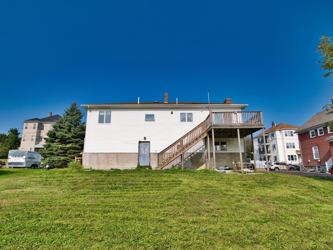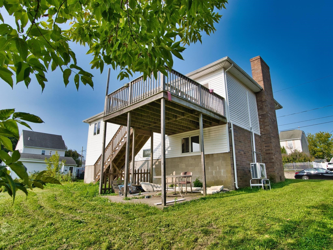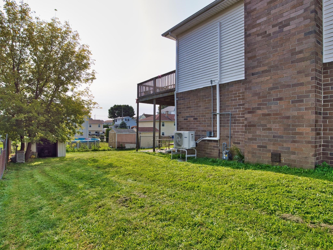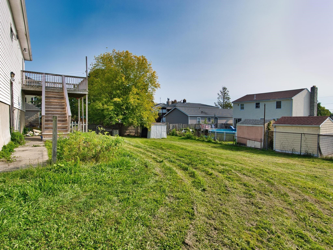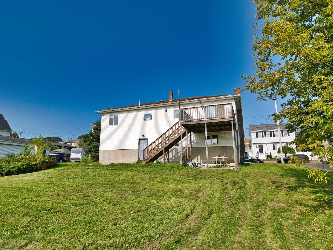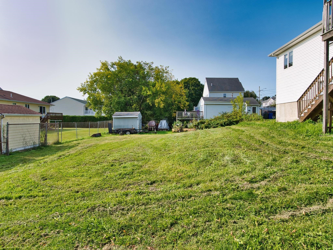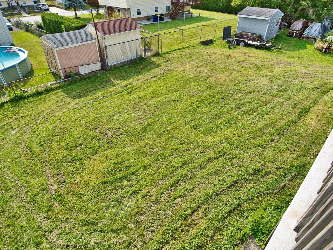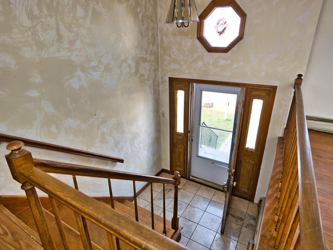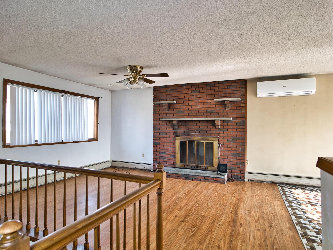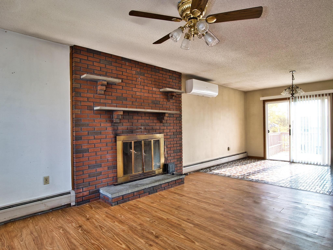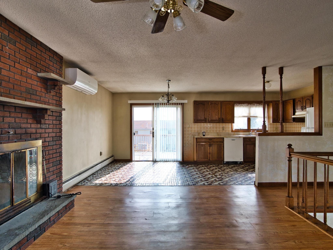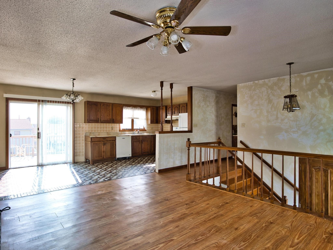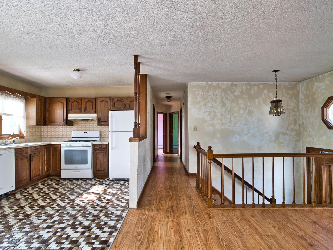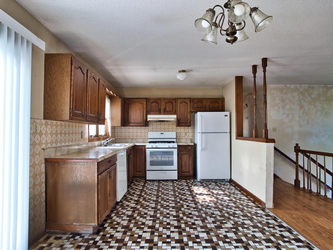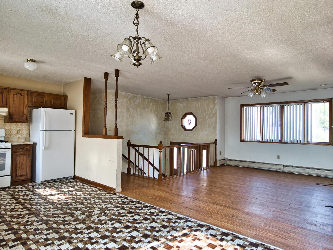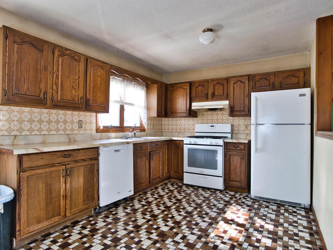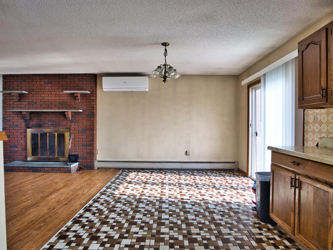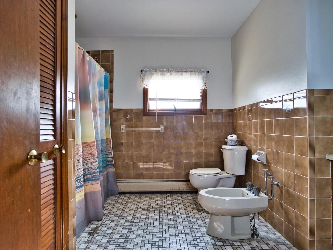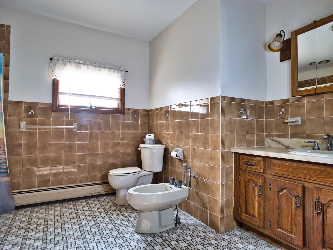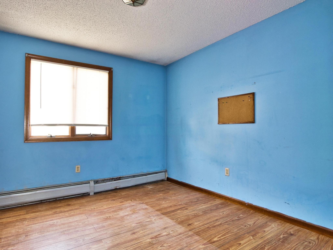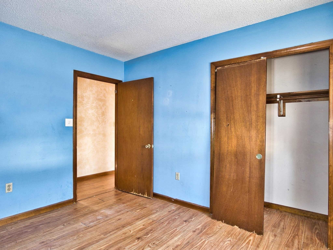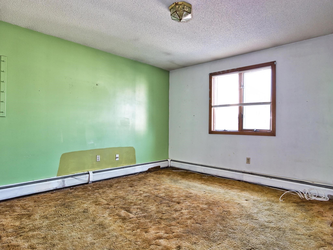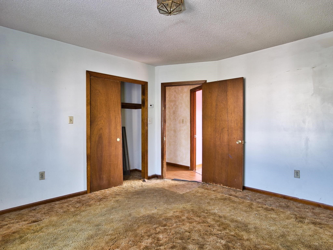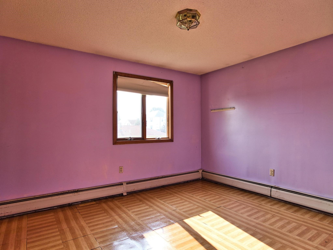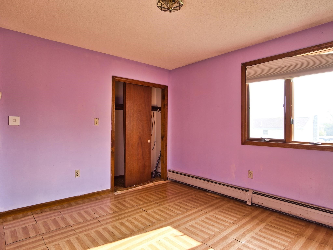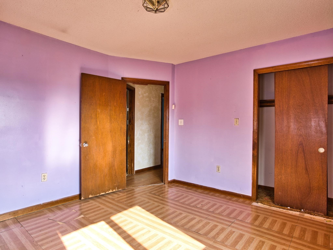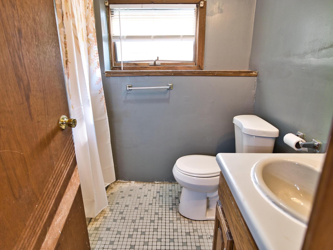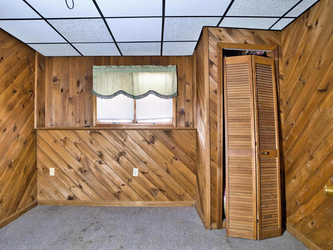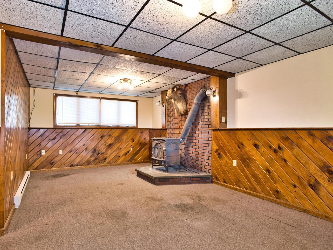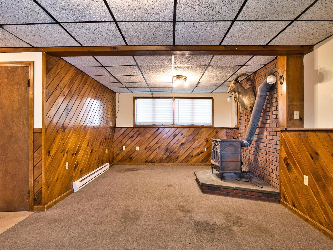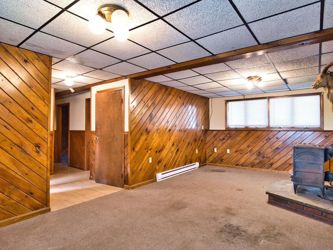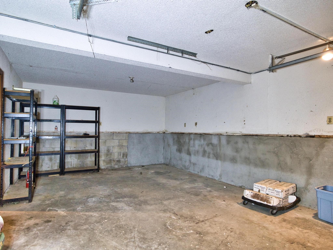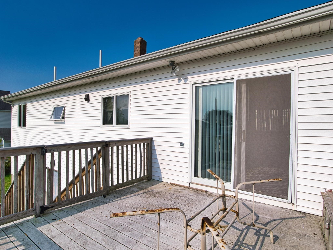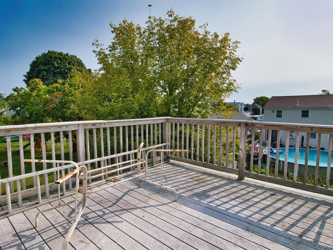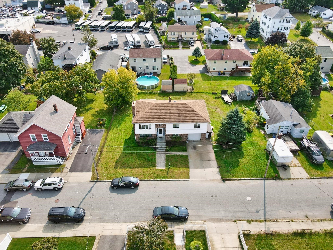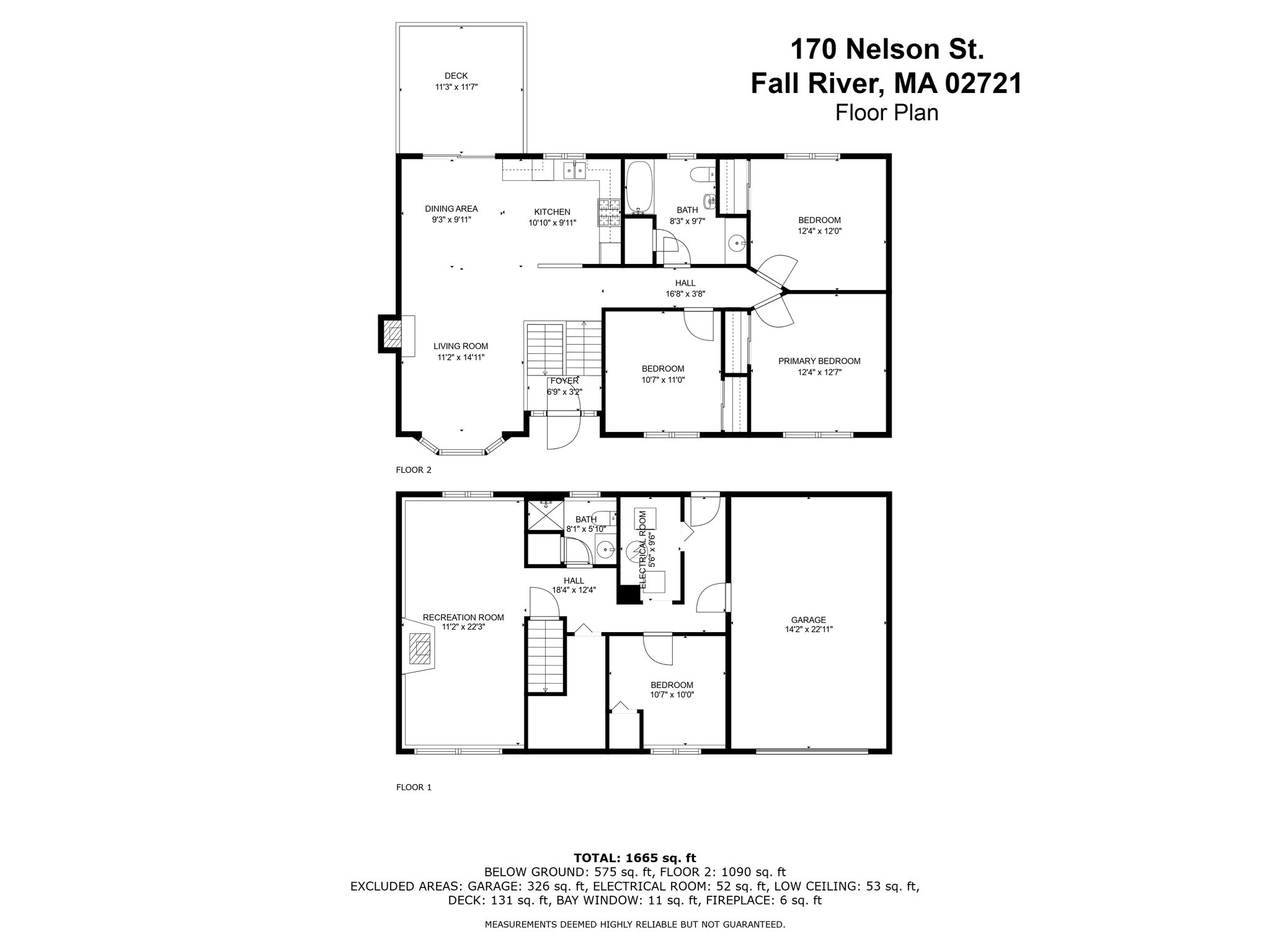Property Description
Property Overview
Property Details click or tap to expand
Kitchen, Dining, and Appliances
- Kitchen Dimensions: 10'10"X9'11"
- Kitchen Level: First Floor
- Gas Stove, Open Floor Plan
- Dishwasher, Range, Refrigerator, Vent Hood, Washer Hookup
- Dining Room Dimensions: 9'3"X9'11"
- Dining Room Level: First Floor
- Dining Room Features: Balcony / Deck, Exterior Access, Open Floor Plan, Slider
Bedrooms
- Bedrooms: 4
- Master Bedroom Dimensions: 12'4"X12'7"
- Master Bedroom Level: First Floor
- Bedroom 2 Dimensions: 12'4"X12
- Bedroom 2 Level: First Floor
- Bedroom 3 Dimensions: 10'7"X11
- Bedroom 3 Level: First Floor
Other Rooms
- Total Rooms: 8
- Living Room Dimensions: 11'2"X14'11"
- Living Room Level: First Floor
- Living Room Features: Ceiling Fan(s), Fireplace, Open Floor Plan, Window(s) - Bay/Bow/Box
- Family Room Dimensions: 11'2"X22'3"
- Family Room Level: Basement
- Family Room Features: Fireplace
- Laundry Room Features: Finished, Full, Garage Access, Interior Access, Other (See Remarks), Walk Out
Bathrooms
- Full Baths: 2
- Bathroom 1 Dimensions: 8'3"X9'7"
- Bathroom 1 Level: First Floor
- Bathroom 1 Features: Bathroom - Full, Bathroom - Tiled With Tub & Shower, Bidet
- Bathroom 2 Dimensions: 8'1"X5'10"
- Bathroom 2 Level: Basement
- Bathroom 2 Features: Bathroom - Full, Bathroom - With Shower Stall
Amenities
- Bike Path
- Highway Access
- House of Worship
- Laundromat
- Marina
- Medical Facility
- Park
- Private School
- Public School
- Public Transportation
- Shopping
- Tennis Court
- T-Station
- Walk/Jog Trails
Utilities
- Heating: Active Solar, Ductless Mini-Split System, Electric Baseboard, Electric Baseboard, Gas, Hot Air Gravity, Hot Water Baseboard, Hot Water Radiators, Other (See Remarks), Unit Control, Wood Stove
- Heat Zones: 4
- Hot Water: Natural Gas
- Cooling: Ductless Mini-Split System
- Cooling Zones: 1
- Electric Info: Circuit Breakers, Underground
- Energy Features: Prog. Thermostat
- Utility Connections: for Gas Dryer, for Gas Range, Washer Hookup
- Water: City/Town Water, Private
- Sewer: City/Town Sewer, Private
Garage & Parking
- Garage Parking: Attached, Storage, Under
- Garage Spaces: 1
- Parking Features: 1-10 Spaces, Off-Street, Paved Driveway
- Parking Spaces: 4
Interior Features
- Square Feet: 1826
- Fireplaces: 2
- Interior Features: Internet Available - Broadband
- Accessability Features: Unknown
Construction
- Year Built: 1984
- Type: Detached
- Style: High-Rise, Mid-Rise, Other (See Remarks), Raised Ranch, Split Entry, Walk-out
- Construction Type: Aluminum, Frame
- Foundation Info: Brick, Concrete Block
- Roof Material: Aluminum, Asphalt/Fiberglass Shingles
- Flooring Type: Laminate, Tile, Vinyl, Wall to Wall Carpet
- Lead Paint: Unknown
- Warranty: No
Exterior & Lot
- Lot Description: Cleared
- Exterior Features: Deck, Gutters, Patio, Porch, Screens, Storage Shed
- Road Type: Public, Publicly Maint.
Other Information
- MLS ID# 73291802
- Last Updated: 10/06/24
- HOA: No
- Reqd Own Association: Unknown
Property History click or tap to expand
| Date | Event | Price | Price/Sq Ft | Source |
|---|---|---|---|---|
| 10/04/2024 | Contingent | $409,900 | $224 | MLSPIN |
| 09/22/2024 | Active | $409,900 | $224 | MLSPIN |
| 09/18/2024 | New | $409,900 | $224 | MLSPIN |
Mortgage Calculator
Map & Resources
Brayton Avenue School
School
0.12mi
William S Greene School
Public Elementary School, Grades: PK-5
0.28mi
Holy Cross School
School
0.48mi
Holy Trinity School
Private School, Grades: PK-8
0.58mi
Holy Trinity School
Private School, Grades: PK-8
0.59mi
Saints Peter and Paul School
School
0.6mi
Ss Peter + Paul
Private School, Grades: PK-8
0.6mi
South Coast Autism Center
Special Education, Grades: PK-1
0.67mi
Dunkin'
Donut & Coffee Shop
0.06mi
McDonald's
Burger (Fast Food)
0.28mi
Domino's
Pizzeria
0.7mi
Dunkin'
Donut & Coffee Shop
0.75mi
D'Angelo Grilled Sandwiches
Sandwich (Fast Food)
0.78mi
McDonald's
Burger (Fast Food)
0.79mi
Little Caesars
Pizzeria
0.82mi
Wendy's
Burger (Fast Food)
0.83mi
Fall River Fire Department
Fire Station
0.7mi
Fall River Fire Department
Fire Station
1.12mi
Fall River Fire Department
Fire Station
1.16mi
Fall River City Police Dept
Local Police
0.99mi
Saint Anne's Hospital
Hospital
0.93mi
Picture Show at SouthCoast Marketplace
Cinema
0.86mi
Watuppa Rowing Center
Sports Centre. Sports: Rowing
0.67mi
Planet Fitness
Fitness Centre
0.72mi
Crunch Fitness
Fitness Centre
0.87mi
Maplewood Park
Municipal Park
0.24mi
Pulaski Park
Park
0.36mi
Quequechan Rail Trail
Park
0.57mi
Quequechan Rail Trail
Park
0.58mi
Quequechan Rail Trail
Park
0.59mi
Quequechan Rail Trail
Park
0.6mi
Quequechan Rail Trail
Park
0.6mi
Father Travossos Park
Municipal Park
0.66mi
Bank of America
Bank
0.85mi
Venus Nails & Spa
Nails
0.89mi
Supercuts
Hairdresser
0.9mi
TJ Maxx
Department Store
0.89mi
Walmart Supercenter
Supermarket
0.43mi
Stop & Shop
Supermarket
0.81mi
Market Basket
Supermarket
0.86mi
Dollar Tree
Variety Store
0.81mi
Five Below
Variety Store
0.91mi
Seller's Representative: Matthew Daylor, Keller Williams South Watuppa
MLS ID#: 73291802
© 2024 MLS Property Information Network, Inc.. All rights reserved.
The property listing data and information set forth herein were provided to MLS Property Information Network, Inc. from third party sources, including sellers, lessors and public records, and were compiled by MLS Property Information Network, Inc. The property listing data and information are for the personal, non commercial use of consumers having a good faith interest in purchasing or leasing listed properties of the type displayed to them and may not be used for any purpose other than to identify prospective properties which such consumers may have a good faith interest in purchasing or leasing. MLS Property Information Network, Inc. and its subscribers disclaim any and all representations and warranties as to the accuracy of the property listing data and information set forth herein.
MLS PIN data last updated at 2024-10-06 00:02:00



