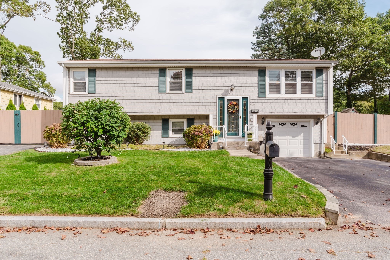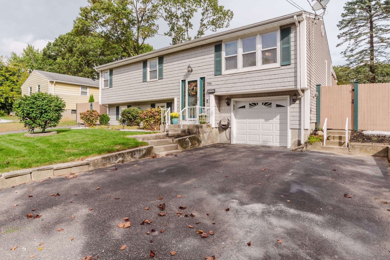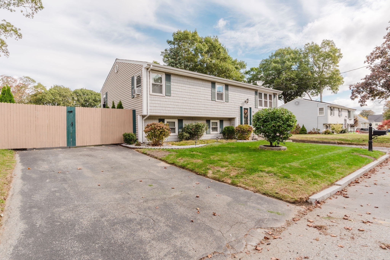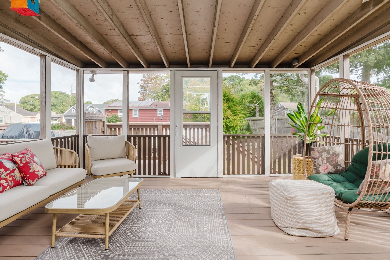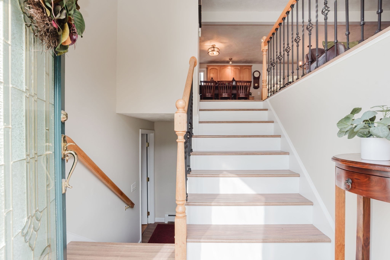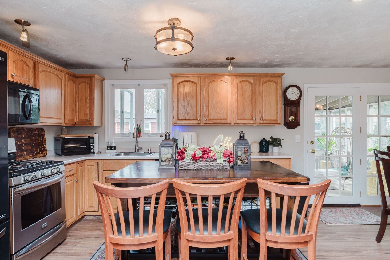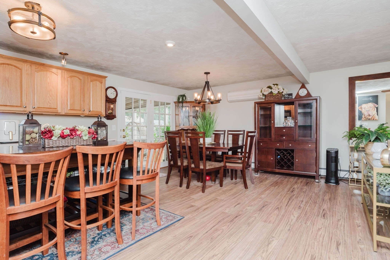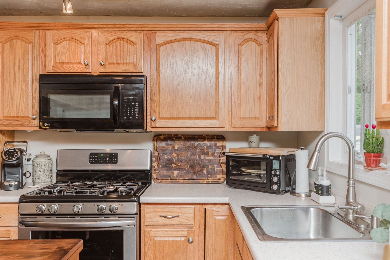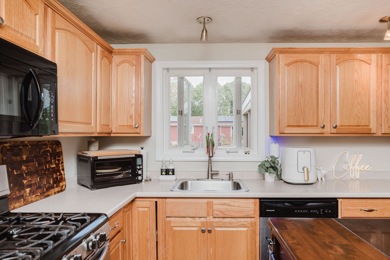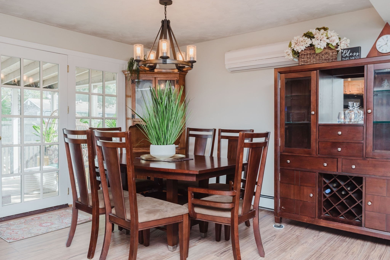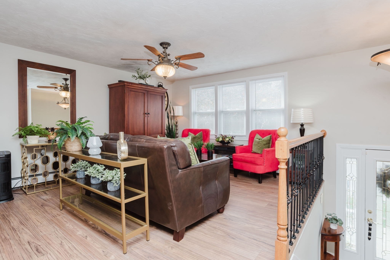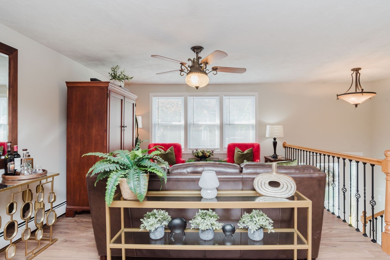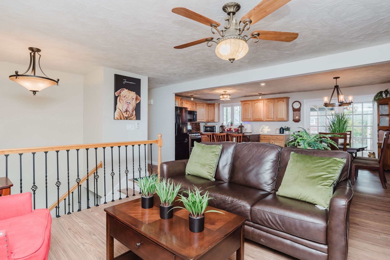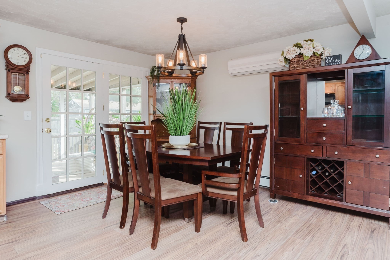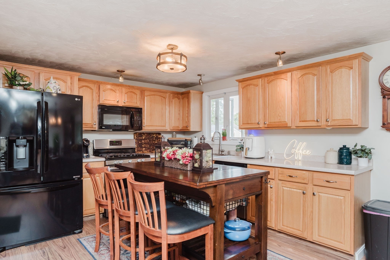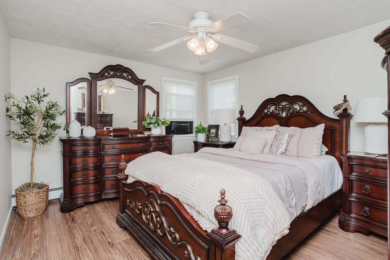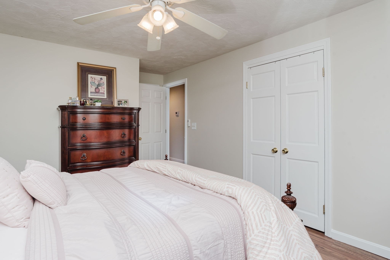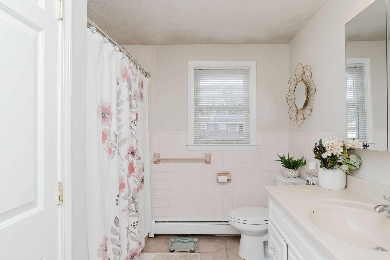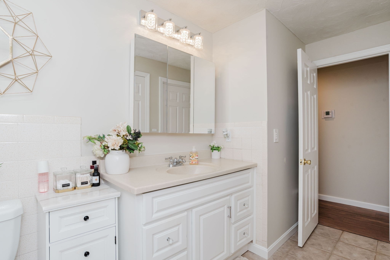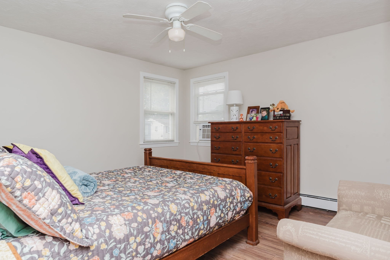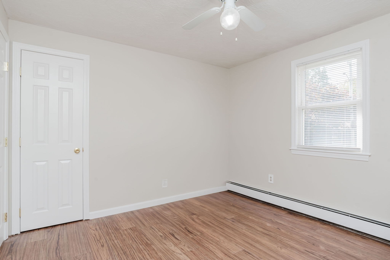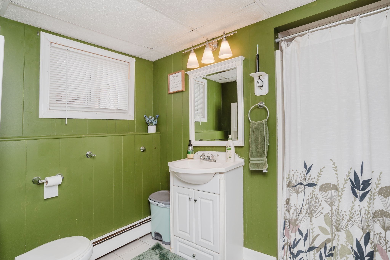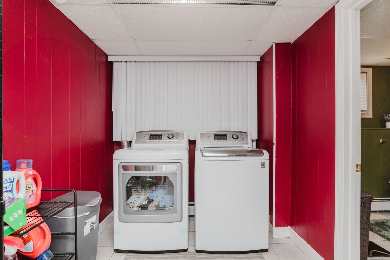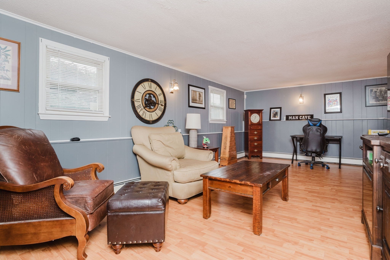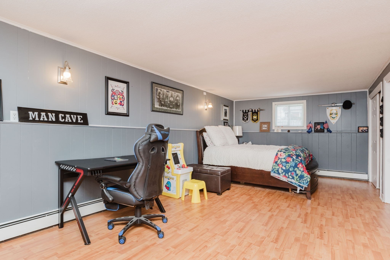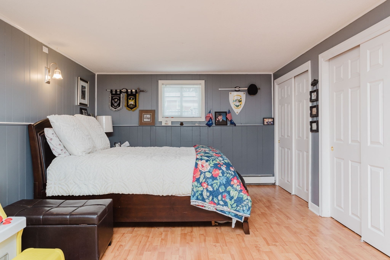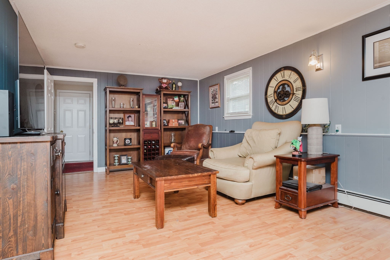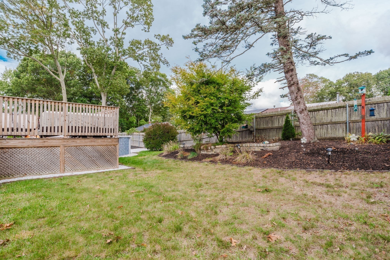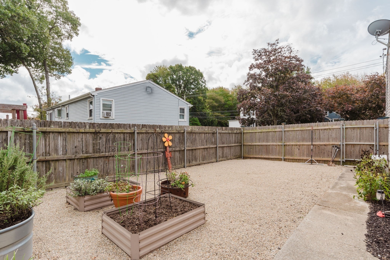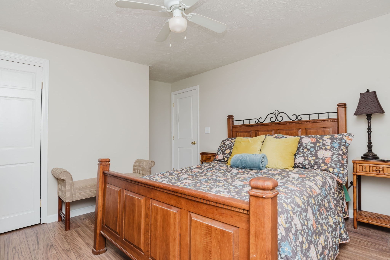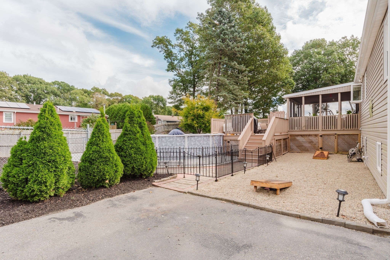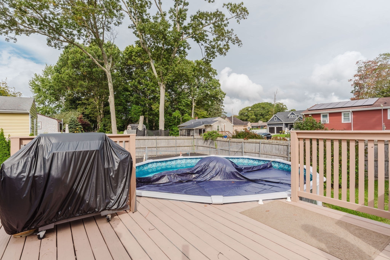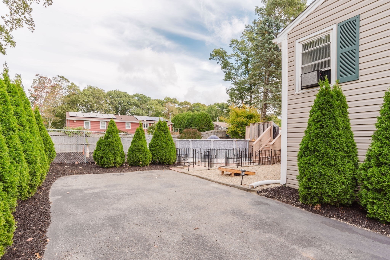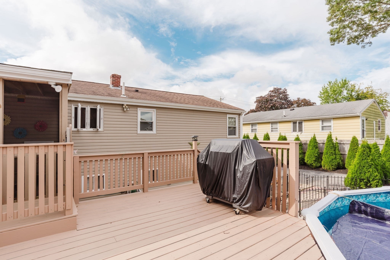Property Description
Property Overview
Property Details click or tap to expand
Kitchen, Dining, and Appliances
- Kitchen Level: First Floor
- Countertops - Upgraded, Deck - Exterior, Flooring - Laminate, Gas Stove, Kitchen Island, Lighting - Overhead, Open Floor Plan, Slider
- Dishwasher, Dryer, Range, Refrigerator, Washer
- Dining Room Level: First Floor
- Dining Room Features: Flooring - Laminate
Bedrooms
- Bedrooms: 3
- Master Bedroom Level: First Floor
- Master Bedroom Features: Ceiling Fan(s), Closet, Flooring - Laminate
- Bedroom 2 Level: First Floor
- Master Bedroom Features: Ceiling Fan(s), Closet, Flooring - Laminate
- Bedroom 3 Level: First Floor
- Master Bedroom Features: Ceiling Fan(s), Closet, Flooring - Laminate
Other Rooms
- Total Rooms: 6
- Living Room Level: First Floor
- Living Room Features: Ceiling Fan(s), Flooring - Laminate
- Family Room Level: Basement
- Family Room Features: Closet, Flooring - Laminate
- Laundry Room Features: Full, Garage Access, Interior Access
Bathrooms
- Full Baths: 1
- Half Baths 1
- Bathroom 1 Level: First Floor
- Bathroom 1 Features: Bathroom - Full, Countertops - Upgraded, Flooring - Stone/Ceramic Tile
Amenities
- Highway Access
- Laundromat
- Medical Facility
- Public School
- Public Transportation
- Shopping
- Walk/Jog Trails
Utilities
- Heating: Common, Gas, Heat Pump, Hot Air Gravity, Steam, Unit Control
- Hot Water: Natural Gas
- Cooling: Ductless Mini-Split System
- Utility Connections: for Gas Range
- Water: City/Town Water, Private
- Sewer: City/Town Sewer, Private
Garage & Parking
- Garage Parking: Attached
- Garage Spaces: 1
- Parking Features: 1-10 Spaces, Off-Street
- Parking Spaces: 2
Interior Features
- Square Feet: 1883
- Accessability Features: Unknown
Construction
- Year Built: 1973
- Type: Detached
- Style: Mid-Rise, Other (See Remarks), Split Entry
- Construction Type: Aluminum, Frame
- Foundation Info: Poured Concrete
- Roof Material: Aluminum, Asphalt/Fiberglass Shingles
- UFFI: Unknown
- Flooring Type: Tile, Wood Laminate
- Lead Paint: Unknown
- Warranty: No
Exterior & Lot
- Exterior Features: Deck - Wood, Fenced Yard, Garden Area, Pool - Above Ground, Porch - Screened, Storage Shed
- Road Type: Public
Other Information
- MLS ID# 73297458
- Last Updated: 10/06/24
- HOA: No
- Reqd Own Association: Unknown
Property History click or tap to expand
| Date | Event | Price | Price/Sq Ft | Source |
|---|---|---|---|---|
| 10/02/2024 | New | $559,999 | $297 | MLSPIN |
Mortgage Calculator
Map & Resources
James Tansey School
Public Elementary School, Grades: K-5
0.09mi
B.M.C. Durfee High School
Public Secondary School, Grades: 9-12
0.34mi
Bristol Community College
University
0.35mi
Spencer Borden School
Public Elementary School, Grades: PK-5
0.45mi
Bristol Community College Fall River Campus
University
0.55mi
Bishop Connolly High School
Private School, Grades: 9-12
0.56mi
Bishop Connolly High School
Private School, Grades: 9-12
0.57mi
Highland School
School
0.6mi
Dunkin' Donuts
Donut & Coffee Shop
0.46mi
McDonald's
Burger (Fast Food)
0.57mi
Dunkin' Donuts
Donut & Coffee Shop
0.86mi
Newport Creamery
Ice Cream Parlor
0.6mi
Papa Gino's
Pizzeria
0.47mi
New York Bagel Co.
Bagel Restaurant
0.52mi
Corrigan Mental Health Center
Hospital. Speciality: Psychiatry
1.13mi
Charlton Memorial Hospital
Hospital
0.92mi
Fall River Fire Department
Fire Station
0.55mi
American Little League
Sports Centre. Sports: Baseball
0.81mi
American Little League
Sports Centre. Sports: Baseball
0.87mi
North Park
Municipal Park
0.66mi
North Park
Municipal Park
0.82mi
North Park
Municipal Park
0.92mi
Bank 5
Bank
0.51mi
St. Anne's Credit Union
Bank
0.58mi
Eden Nails
Nails
0.53mi
Learning Resources Center
Library
0.47mi
Eileen T Farley Learning Resources Center
Library
0.55mi
Laundry Palace
Laundry
0.53mi
Daou Market
Supermarket
0.54mi
Seller's Representative: Cindy Ferry, Keller Williams South Watuppa
MLS ID#: 73297458
© 2024 MLS Property Information Network, Inc.. All rights reserved.
The property listing data and information set forth herein were provided to MLS Property Information Network, Inc. from third party sources, including sellers, lessors and public records, and were compiled by MLS Property Information Network, Inc. The property listing data and information are for the personal, non commercial use of consumers having a good faith interest in purchasing or leasing listed properties of the type displayed to them and may not be used for any purpose other than to identify prospective properties which such consumers may have a good faith interest in purchasing or leasing. MLS Property Information Network, Inc. and its subscribers disclaim any and all representations and warranties as to the accuracy of the property listing data and information set forth herein.
MLS PIN data last updated at 2024-10-06 03:05:00



