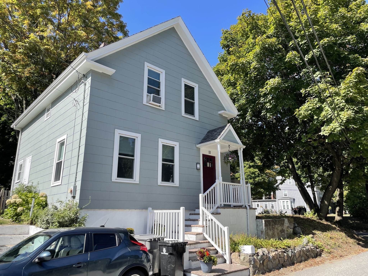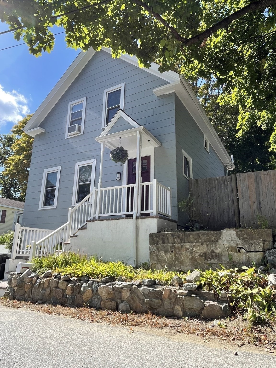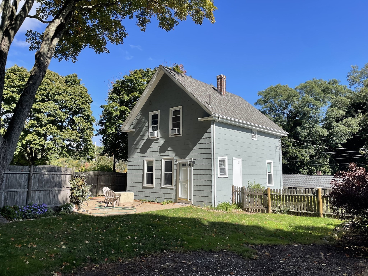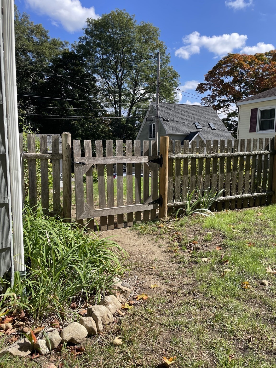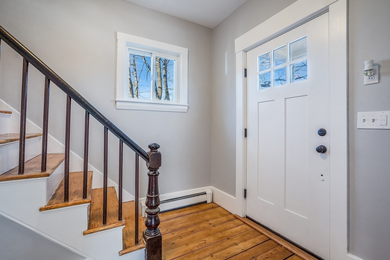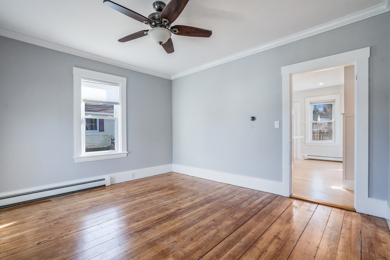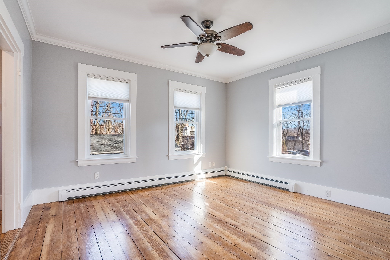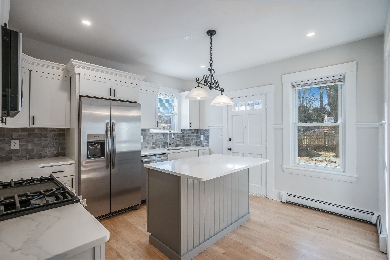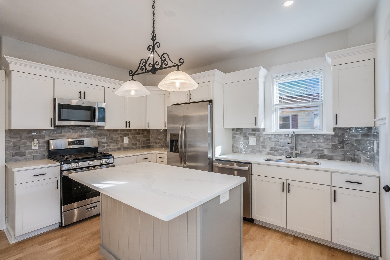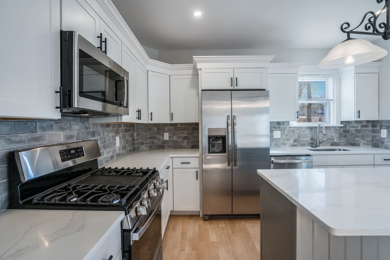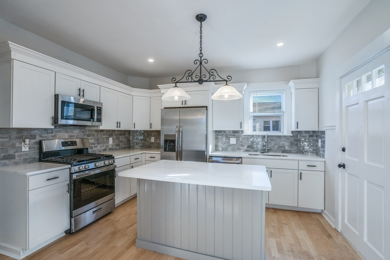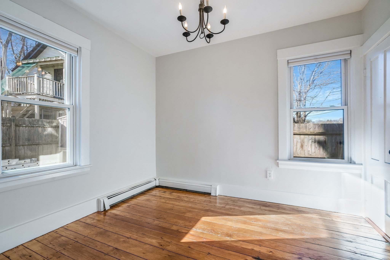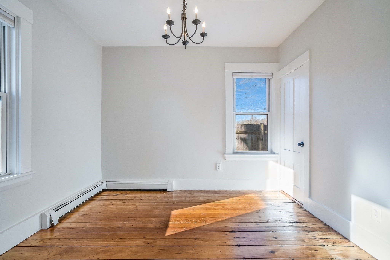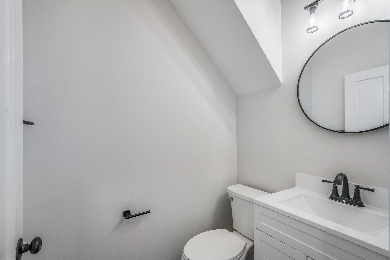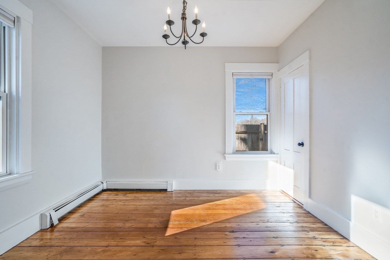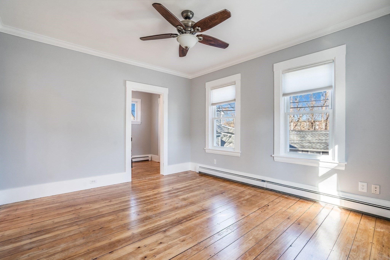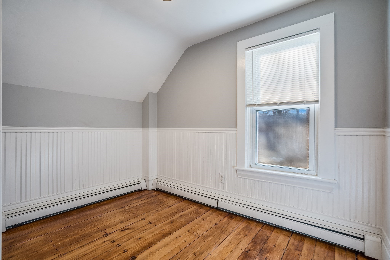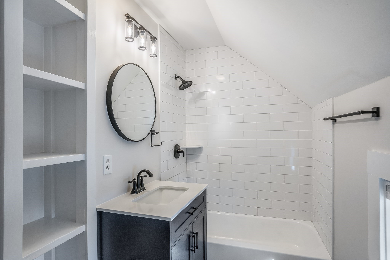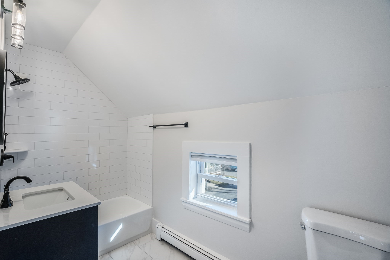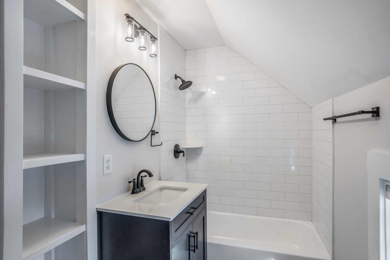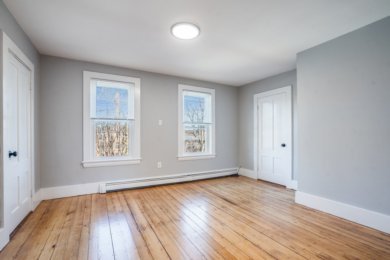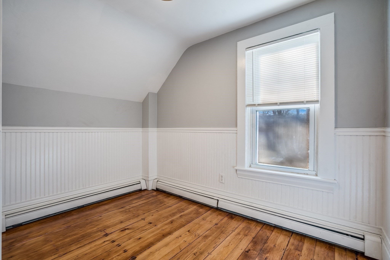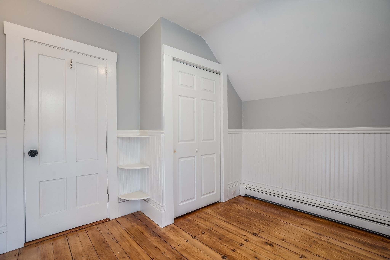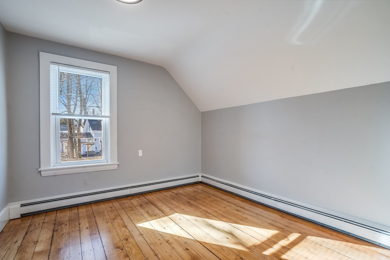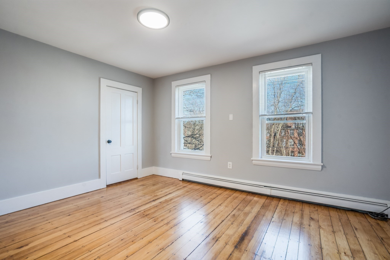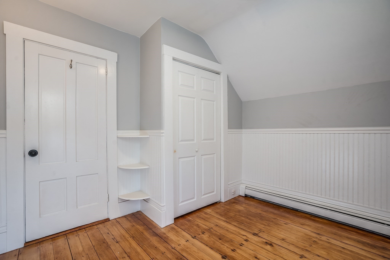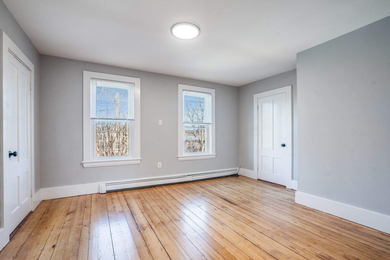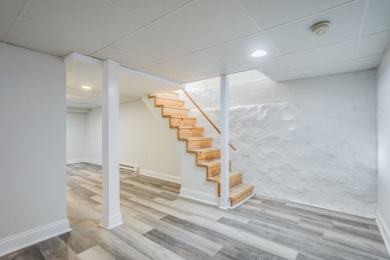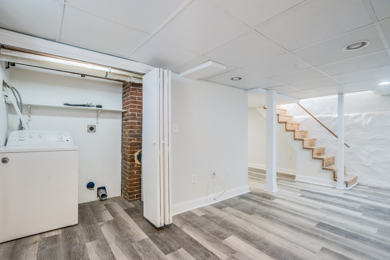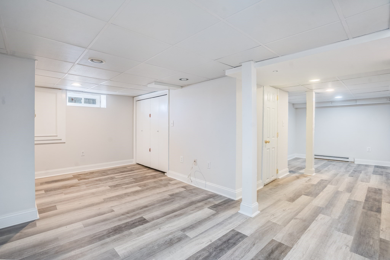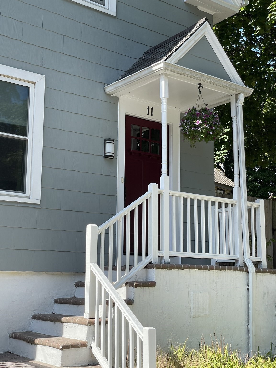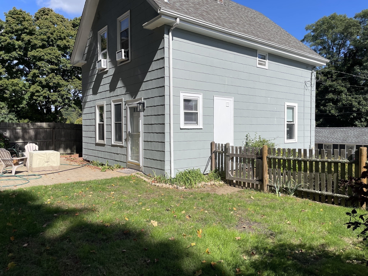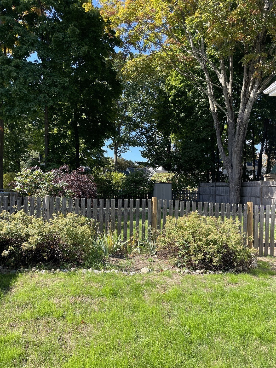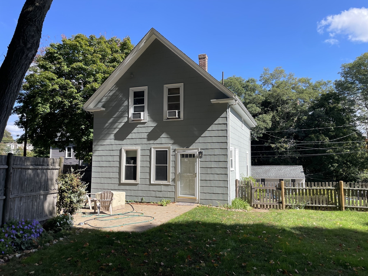Property Description
Property Overview
Property Details click or tap to expand
Kitchen, Dining, and Appliances
- Dishwasher, Dryer, Range, Refrigerator, Washer
Bedrooms
- Bedrooms: 3
Other Rooms
- Total Rooms: 6
- Laundry Room Features: Finished, Full, Other (See Remarks)
Bathrooms
- Full Baths: 1
- Half Baths 1
Amenities
- Shopping
Utilities
- Heating: Electric Baseboard, Gas, Hot Air Gravity, Hot Water Baseboard, Other (See Remarks), Unit Control
- Hot Water: Natural Gas
- Cooling: Window AC
- Utility Connections: for Gas Range
- Water: City/Town Water, Private
- Sewer: City/Town Sewer, Private
Garage & Parking
- Parking Features: Paved Driveway
- Parking Spaces: 2
Interior Features
- Square Feet: 1078
- Accessability Features: Unknown
Construction
- Year Built: 1867
- Type: Detached
- Style: Colonial, Detached,
- Construction Type: Aluminum, Frame
- Foundation Info: Poured Concrete
- Roof Material: Aluminum, Asphalt/Fiberglass Shingles
- UFFI: Unknown
- Flooring Type: Wood
- Lead Paint: Unknown
- Warranty: No
Exterior & Lot
- Lot Description: Fenced/Enclosed
- Exterior Features: Fenced Yard
- Road Type: Public, Publicly Maint.
Other Information
- MLS ID# 73299609
- Last Updated: 11/19/24
- HOA: No
- Reqd Own Association: Unknown
Property History click or tap to expand
| Date | Event | Price | Price/Sq Ft | Source |
|---|---|---|---|---|
| 11/19/2024 | Contingent | $629,900 | $584 | MLSPIN |
| 10/11/2024 | Active | $629,900 | $584 | MLSPIN |
| 10/07/2024 | New | $629,900 | $584 | MLSPIN |
Mortgage Calculator
Map & Resources
Mary E Stapleton Elementary School
Public Elementary School, Grades: K-5
0.21mi
Framingham High School
Public Secondary School, Grades: 9-12
0.4mi
Saxonville Mills Cafe and Roastery
Coffee Shop
0.13mi
Saxonville Burrito Co.
Mexican (Fast Food)
0.16mi
Subs and More
Restaurant
0.15mi
Green Leaf Vegetarian &Vegan Restaurant
Restaurant
0.18mi
georges
Chinese Restaurant
0.21mi
Liberty's Famous Pizza
Pizzeria
0.28mi
Framingham Fire Department
Fire Station
0.25mi
Winch Complex
Sports Centre
0.3mi
Danforth Park Baseball Field
Sports Centre. Sports: Baseball
0.39mi
Hamilton Village Community Pool
Swimming Pool
0.45mi
Central Rock Gym Framingham
Fitness Centre. Sports: Climbing
0.43mi
Getchell Reservation
Nature Reserve
0.26mi
Hultman Aqueduct Linear District
State Park
0.38mi
Hultman Aqueduct Linear District
State Park
0.38mi
Hultman Aqueduct Linear District
State Park
0.41mi
Hultman Aqueduct Linear District
State Park
0.45mi
saxonville
Park
0.19mi
Costanza Park
Park
0.2mi
Danforth Park
Municipal Park
0.26mi
Danforth Park Playground
Playground
0.34mi
Hamilton Village Playground
Playground
0.44mi
Atheneum Hall
Library
0.13mi
Christa Corrigan McAulife Branch Framingham Public Library
Library
0.2mi
Simply Polished
Nails
0.16mi
Chop Chop
Convenience
0.24mi
Makari's
Convenience
0.41mi
Walgreens
Pharmacy
0.39mi
Seller's Representative: David Ferrini, Coldwell Banker Realty - Sudbury
MLS ID#: 73299609
© 2024 MLS Property Information Network, Inc.. All rights reserved.
The property listing data and information set forth herein were provided to MLS Property Information Network, Inc. from third party sources, including sellers, lessors and public records, and were compiled by MLS Property Information Network, Inc. The property listing data and information are for the personal, non commercial use of consumers having a good faith interest in purchasing or leasing listed properties of the type displayed to them and may not be used for any purpose other than to identify prospective properties which such consumers may have a good faith interest in purchasing or leasing. MLS Property Information Network, Inc. and its subscribers disclaim any and all representations and warranties as to the accuracy of the property listing data and information set forth herein.
MLS PIN data last updated at 2024-11-19 08:12:00



