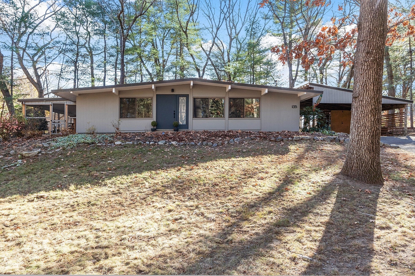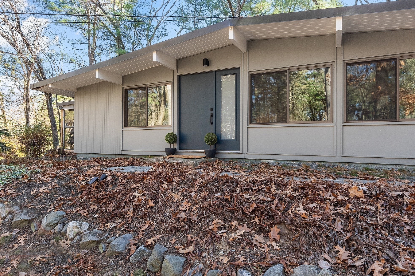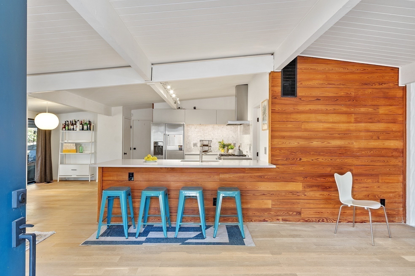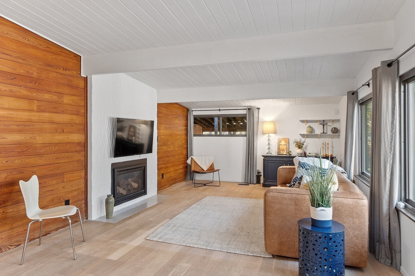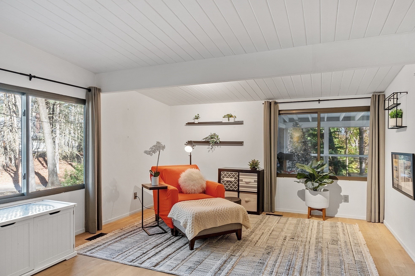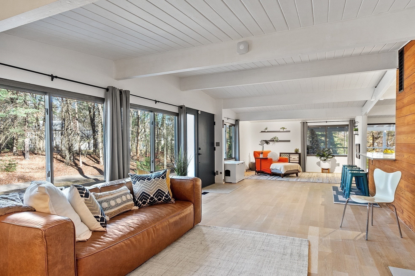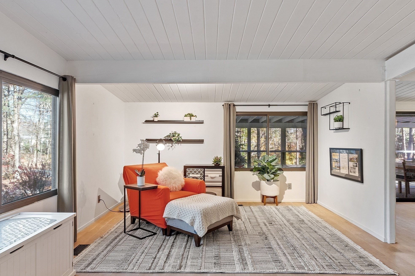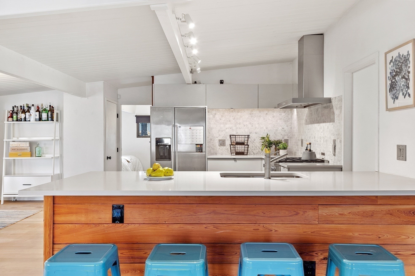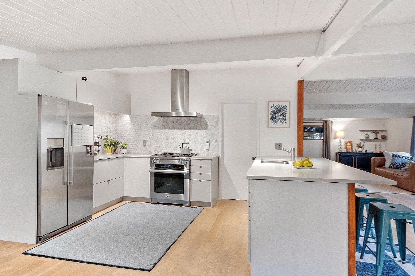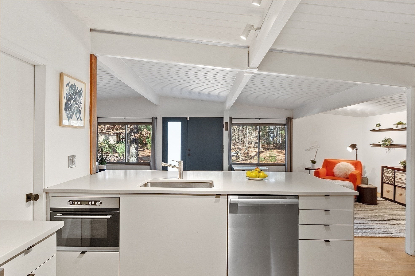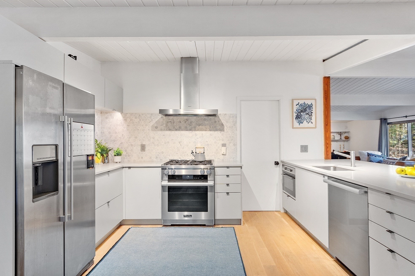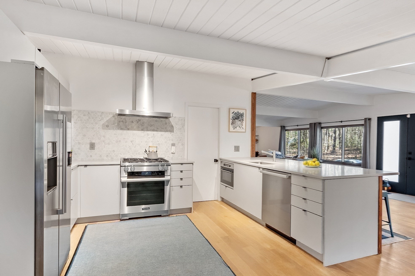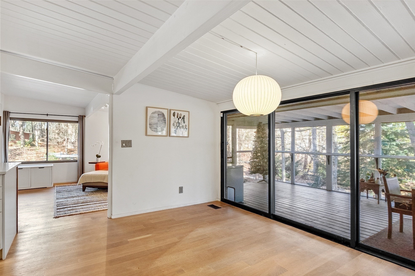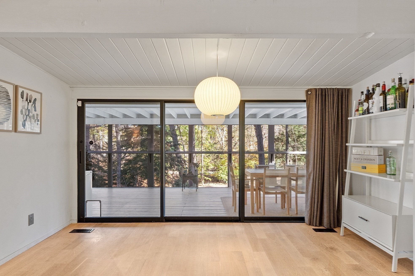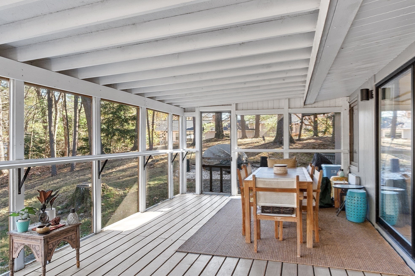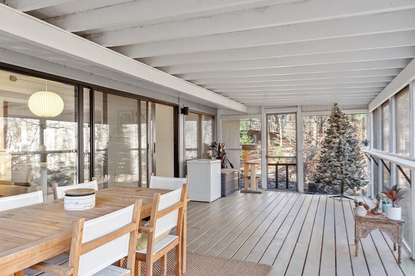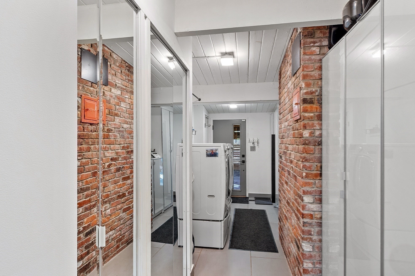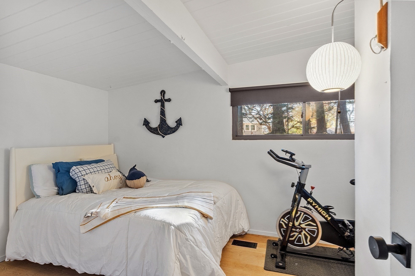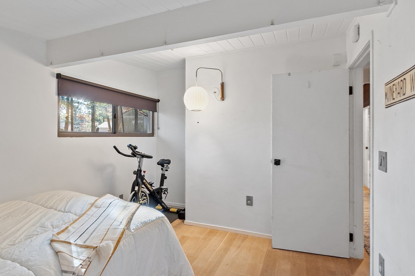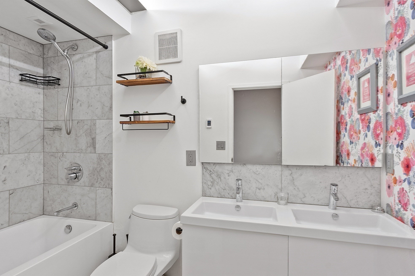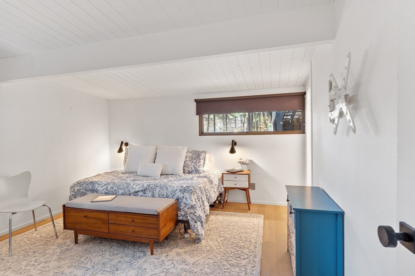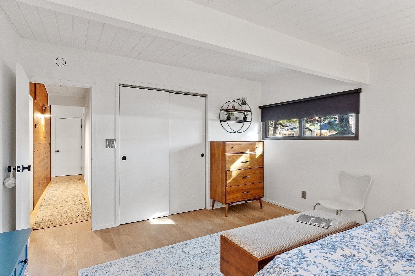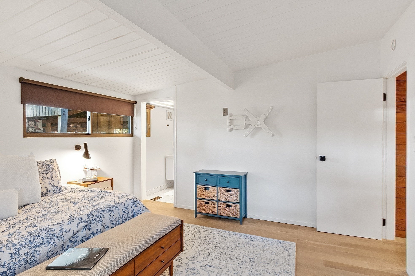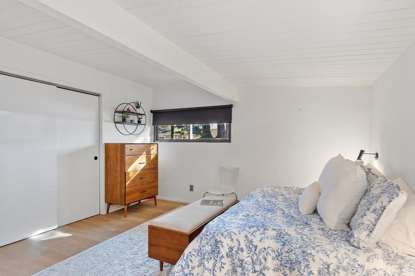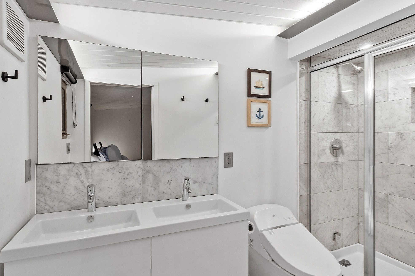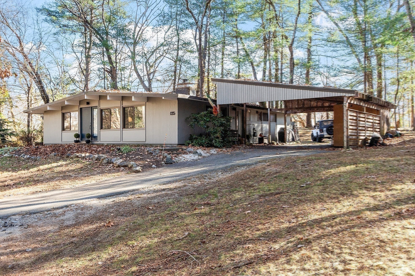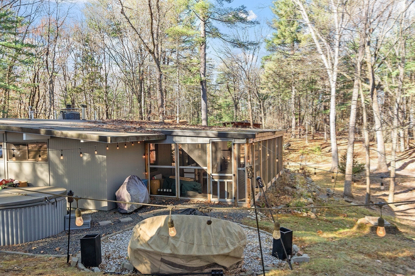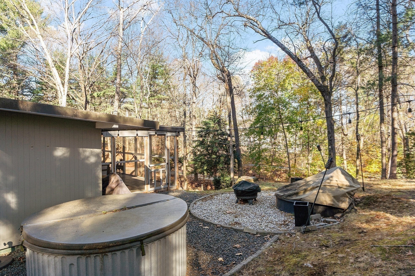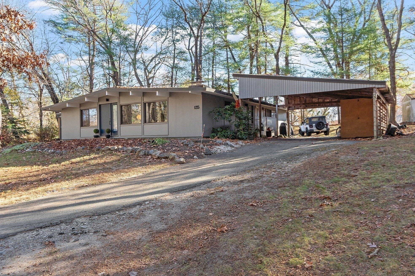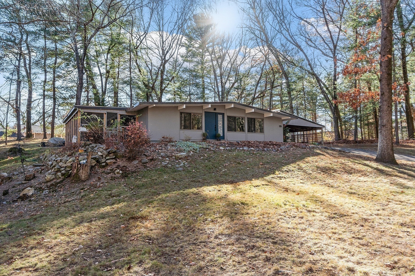Property Description
Property Overview
Property Details click or tap to expand
Kitchen, Dining, and Appliances
- Kitchen Dimensions: 19X13
- Kitchen Level: First Floor
- Breakfast Bar / Nook, Countertops - Stone/Granite/Solid, Flooring - Hardwood, Lighting - Pendant, Open Floor Plan, Recessed Lighting, Remodeled
- Dishwasher - ENERGY STAR, Microwave, Range, Refrigerator - ENERGY STAR, Vent Hood, Washer Hookup
- Dining Room Level: First Floor
- Dining Room Features: Flooring - Hardwood, Slider
Bedrooms
- Bedrooms: 3
- Master Bedroom Dimensions: 13X13
- Master Bedroom Level: First Floor
- Master Bedroom Features: Bathroom - Double Vanity/Sink, Bathroom - Full, Ceiling Fan(s), Closet, Flooring - Stone/Ceramic Tile, Steam / Sauna
- Bedroom 2 Dimensions: 13X10
- Bedroom 2 Level: First Floor
- Master Bedroom Features: Closet, Flooring - Hardwood
- Bedroom 3 Dimensions: 13X10
- Bedroom 3 Level: First Floor
- Master Bedroom Features: Closet, Flooring - Hardwood, Remodeled
Other Rooms
- Total Rooms: 7
- Living Room Dimensions: 40X13
- Living Room Level: First Floor
- Living Room Features: Ceiling - Vaulted, Fireplace, Flooring - Hardwood, Recessed Lighting
Bathrooms
- Full Baths: 2
- Master Bath: 1
- Bathroom 1 Level: First Floor
- Bathroom 1 Features: Bathroom - Double Vanity/Sink, Bathroom - Full, Bathroom - Tiled With Tub & Shower, Ceiling Fan(s), Flooring - Stone/Ceramic Tile, Lighting - Sconce, Pocket Door, Remodeled
- Bathroom 2 Level: First Floor
- Bathroom 2 Features: Bathroom - Double Vanity/Sink, Bathroom - Full, Bathroom - Tiled With Shower Stall, Ceiling Fan(s), Flooring - Stone/Ceramic Tile, Lighting - Sconce, Pocket Door, Remodeled, Steam / Sauna
Amenities
- House of Worship
- Medical Facility
- Public School
- Shopping
- University
- Walk/Jog Trails
Utilities
- Heating: Electric Baseboard, Forced Air, Gas, Hot Air Gravity, Oil, Oil, Radiant, Unit Control
- Heat Zones: 4
- Hot Water: Natural Gas
- Cooling: Central Air
- Cooling Zones: 1
- Electric Info: 200 Amps
- Energy Features: Insulated Doors, Insulated Windows, Prog. Thermostat
- Utility Connections: for Electric Dryer, for Gas Range, Washer Hookup
- Water: City/Town Water, Private
- Sewer: City/Town Sewer, Private
Garage & Parking
- Garage Parking: Carport, Side Entry
- Parking Features: 1-10 Spaces, Off-Street
- Parking Spaces: 4
Interior Features
- Square Feet: 1600
- Fireplaces: 1
- Accessability Features: Unknown
Construction
- Year Built: 1958
- Type: Detached
- Style: Duplex, Half-Duplex, Mid-Century Modern, Ranch, W/ Addition
- Construction Type: Aluminum, Frame
- Foundation Info: Slab
- Roof Material: Rubber
- Flooring Type: Hardwood, Tile
- Lead Paint: Unknown
- Warranty: No
Exterior & Lot
- Lot Description: Other (See Remarks), Wooded
- Exterior Features: Porch - Screened
- Road Type: Public
Other Information
- MLS ID# 73312232
- Last Updated: 11/17/24
- HOA: No
- Reqd Own Association: Unknown
Property History click or tap to expand
| Date | Event | Price | Price/Sq Ft | Source |
|---|---|---|---|---|
| 11/17/2024 | Active | $675,000 | $422 | MLSPIN |
| 11/13/2024 | New | $675,000 | $422 | MLSPIN |
Mortgage Calculator
Map & Resources
King Elementary School
Public Elementary School, Grades: K-5
0.2mi
The Brighton School
Private School, Grades: PK-6
0.28mi
Wayland Academy Of Fram.
Private School, Grades: K-6
0.28mi
MetroWest Jewish Day School
Private School, Grades: K-8
0.33mi
Beth Sholom School
School
0.33mi
Walsh Middle School
Public Middle School, Grades: 6-8
0.38mi
Hultman Aqueduct Linear District
State Park
0.08mi
Hultman Aqueduct Linear District
State Park
0.24mi
Cockell Island
Land Trust Park
0.34mi
Hultman Aqueduct Linear District
State Park
0.44mi
Simpson Park
Municipal Park
0.23mi
River Park
Municipal Park
0.43mi
Seller's Representative: Susan Verma, William Raveis R.E. & Home Services
MLS ID#: 73312232
© 2024 MLS Property Information Network, Inc.. All rights reserved.
The property listing data and information set forth herein were provided to MLS Property Information Network, Inc. from third party sources, including sellers, lessors and public records, and were compiled by MLS Property Information Network, Inc. The property listing data and information are for the personal, non commercial use of consumers having a good faith interest in purchasing or leasing listed properties of the type displayed to them and may not be used for any purpose other than to identify prospective properties which such consumers may have a good faith interest in purchasing or leasing. MLS Property Information Network, Inc. and its subscribers disclaim any and all representations and warranties as to the accuracy of the property listing data and information set forth herein.
MLS PIN data last updated at 2024-11-17 12:31:00



