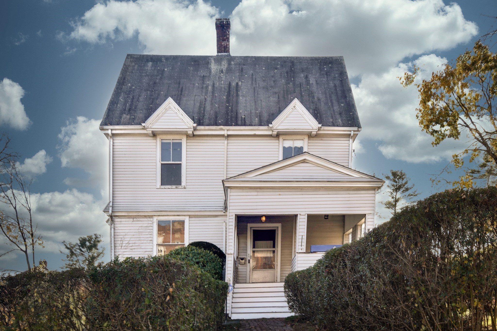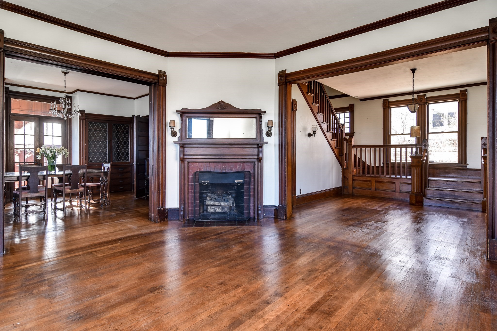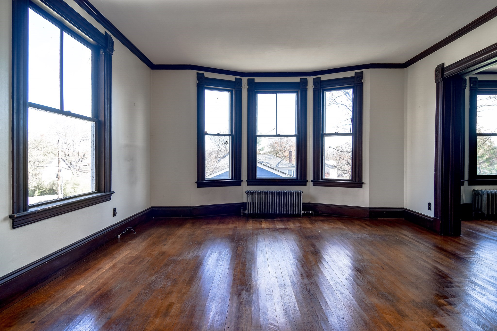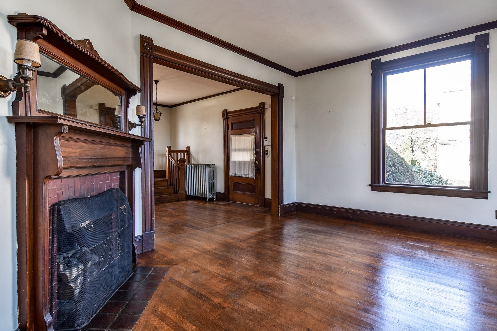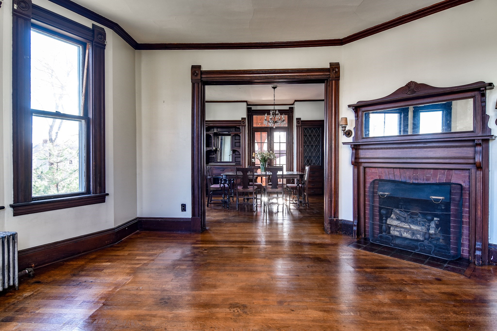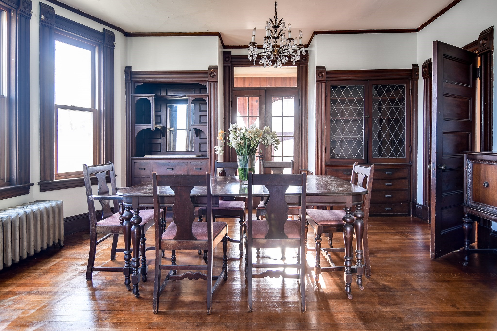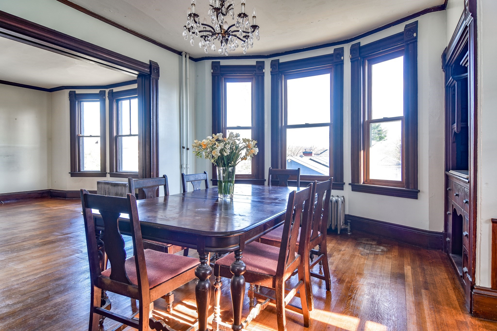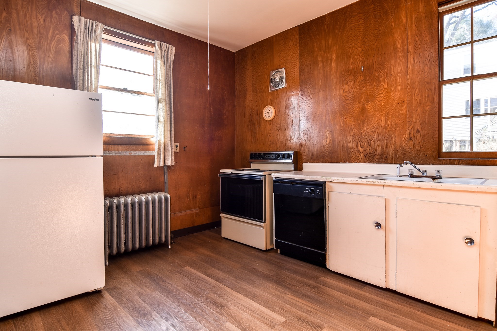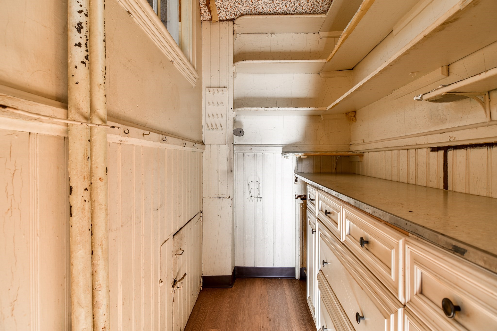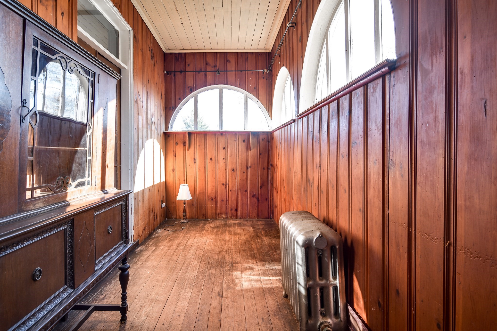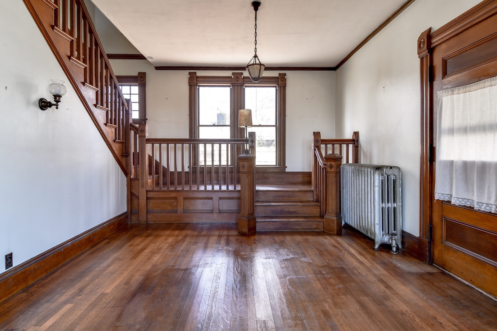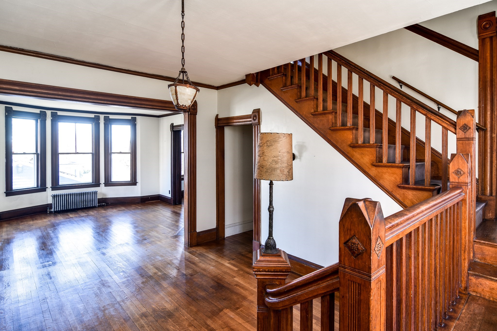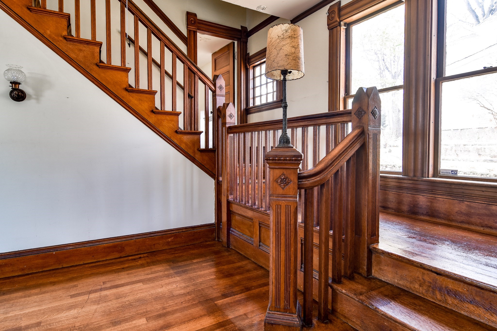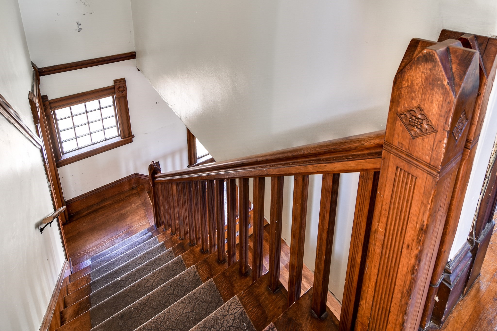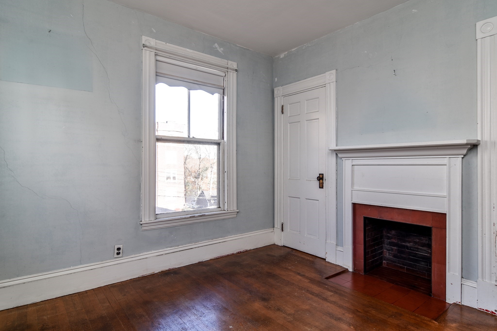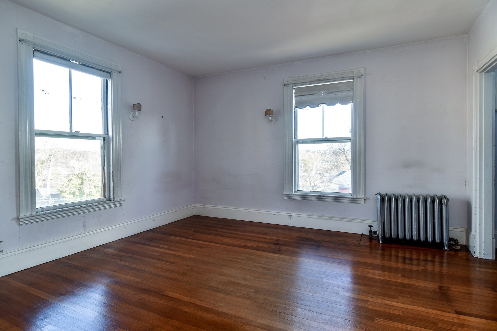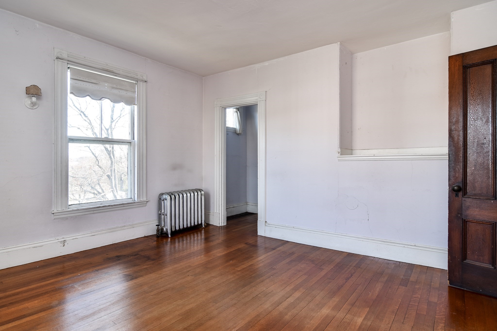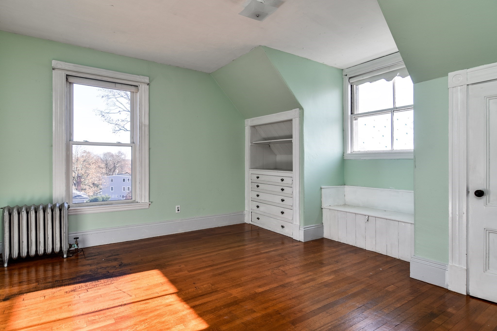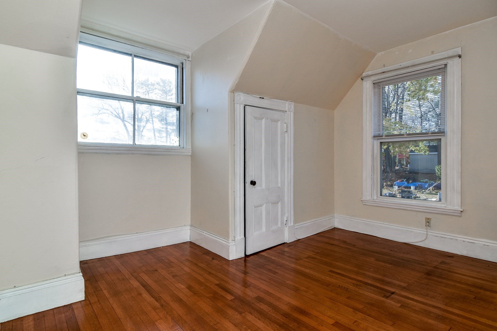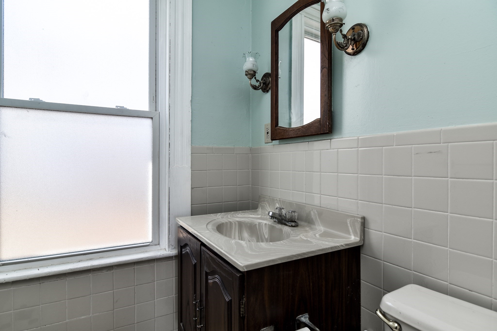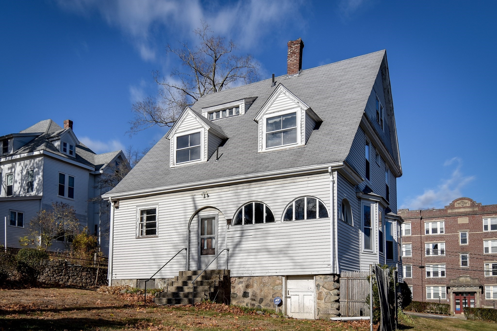Property Description
Property Overview
Property Details click or tap to expand
Kitchen, Dining, and Appliances
- Kitchen Dimensions: 13X11
- Kitchen Level: First Floor
- Flooring - Vinyl, Pantry
- Dishwasher, Dryer, Range, Refrigerator, Washer
- Dining Room Dimensions: 16X14
- Dining Room Level: First Floor
- Dining Room Features: Closet/Cabinets - Custom Built, Flooring - Hardwood, Window(s) - Bay/Bow/Box
Bedrooms
- Bedrooms: 4
- Master Bedroom Dimensions: 15X14
- Master Bedroom Level: Second Floor
- Master Bedroom Features: Closet, Fireplace, Flooring - Hardwood
- Bedroom 2 Dimensions: 15X14
- Bedroom 2 Level: Second Floor
- Master Bedroom Features: Closet, Flooring - Hardwood
- Bedroom 3 Dimensions: 15X12
- Bedroom 3 Level: Second Floor
- Master Bedroom Features: Closet, Flooring - Hardwood
Other Rooms
- Total Rooms: 9
- Living Room Dimensions: 16X15
- Living Room Level: First Floor
- Living Room Features: Fireplace, Flooring - Hardwood, Window(s) - Bay/Bow/Box
- Laundry Room Features: Bulkhead, Concrete Floor, Full, Interior Access
Bathrooms
- Full Baths: 1
- Half Baths 1
- Bathroom 1 Level: First Floor
- Bathroom 1 Features: Bathroom - Half
- Bathroom 2 Level: Second Floor
- Bathroom 2 Features: Bathroom - Full, Bathroom - With Tub & Shower
Amenities
- Highway Access
- Medical Facility
- Park
- Public School
- Public Transportation
- Shopping
- Tennis Court
- T-Station
- University
Utilities
- Heating: Central Heat, Geothermal Heat Source, Hot Water Radiators, Individual, Oil, Steam
- Heat Zones: 1
- Hot Water: Other (See Remarks), Varies Per Unit
- Cooling: Individual, None
- Electric Info: Circuit Breakers, Underground
- Energy Features: Insulated Windows, Storm Doors, Storm Windows
- Utility Connections: for Electric Oven
- Water: City/Town Water, Private
- Sewer: City/Town Sewer, Private
Garage & Parking
- Parking Features: 1-10 Spaces, Off-Street, Paved Driveway
- Parking Spaces: 2
Interior Features
- Square Feet: 2064
- Fireplaces: 2
- Interior Features: French Doors
- Accessability Features: No
Construction
- Year Built: 1892
- Type: Detached
- Style: Antique, Colonial, Courtyard, Detached,
- Construction Type: Aluminum, Frame
- Foundation Info: Fieldstone
- Roof Material: Aluminum, Asphalt/Fiberglass Shingles
- UFFI: Unknown
- Flooring Type: Hardwood, Laminate
- Lead Paint: Unknown
- Warranty: No
Exterior & Lot
- Exterior Features: Porch
- Road Type: Paved, Public, Publicly Maint., Sidewalk
- Distance to Beach: 1/2 to 1 Mile
- Beach Ownership: Public
- Beach Description: Lake/Pond
Other Information
- MLS ID# 73312605
- Last Updated: 01/07/25
- HOA: No
- Reqd Own Association: Unknown
Property History click or tap to expand
| Date | Event | Price | Price/Sq Ft | Source |
|---|---|---|---|---|
| 01/07/2025 | Active | $599,900 | $291 | MLSPIN |
| 01/03/2025 | Back on Market | $599,900 | $291 | MLSPIN |
| 12/07/2024 | Under Agreement | $599,900 | $291 | MLSPIN |
| 12/06/2024 | Active | $599,900 | $291 | MLSPIN |
| 12/02/2024 | Price Change | $599,900 | $291 | MLSPIN |
| 11/18/2024 | Active | $619,900 | $300 | MLSPIN |
| 11/14/2024 | New | $619,900 | $300 | MLSPIN |
Mortgage Calculator
Map & Resources
Framingham High School - Thayer Campus
Grades: 9-12
0.15mi
Christa McAuliffe Regional Charter Public School
Charter School, Grades: 6-8
0.24mi
Saint Stephens School
School
0.25mi
Framingham Community Charter School
Charter School
0.25mi
Lincoln Junior High School
Grades: 7-9
0.27mi
Marian High
Private School, Grades: 9-12
0.42mi
Sofa Cafe
Coffee Shop & Brazilian (Cafe)
0.32mi
Sam Sushi Art & Music
Brazilian & Japanese & Sushi Restaurant
0.32mi
Jack's Abby Beer Hall & Kitchen
Restaurant
0.34mi
Terra Brasilis
Brazilian Restaurant
0.34mi
Pho Dakao
Vietnamese Restaurant
0.41mi
Framingham Police Department
Police
0.28mi
Framingham Fire Department
Fire Station
0.46mi
MetroWest Medical Center: Framingham Union Hospital
Hospital
0.15mi
Learned Park
Municipal Park
0.04mi
Gallagher Park
Municipal Park
0.15mi
Butterworth Park
Municipal Park
0.34mi
Concord Square Historic District
Park
0.39mi
Downtown Common
Municipal Park
0.45mi
Sunoco
Gas Station
0.3mi
Gulf
Gas Station
0.43mi
Santander
Bank
0.35mi
Framingham Public Library
Library
0.18mi
Tedeschi Library and Information Center
Library
0.22mi
Marks Fine Arts Library
Library
0.26mi
Atlantis Dental
Dentist
0.4mi
Sunoco
Convenience
0.31mi
CVS Pharmacy
Pharmacy
0.4mi
Seller's Representative: Diane B. Sullivan, Coldwell Banker Realty - Framingham
MLS ID#: 73312605
© 2025 MLS Property Information Network, Inc.. All rights reserved.
The property listing data and information set forth herein were provided to MLS Property Information Network, Inc. from third party sources, including sellers, lessors and public records, and were compiled by MLS Property Information Network, Inc. The property listing data and information are for the personal, non commercial use of consumers having a good faith interest in purchasing or leasing listed properties of the type displayed to them and may not be used for any purpose other than to identify prospective properties which such consumers may have a good faith interest in purchasing or leasing. MLS Property Information Network, Inc. and its subscribers disclaim any and all representations and warranties as to the accuracy of the property listing data and information set forth herein.
MLS PIN data last updated at 2025-01-07 03:05:00



