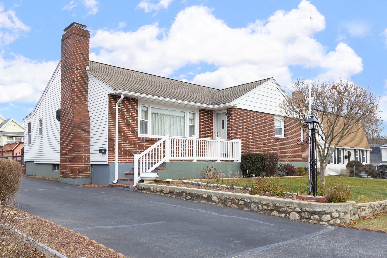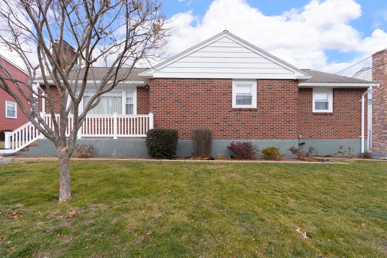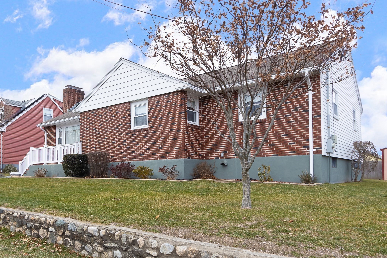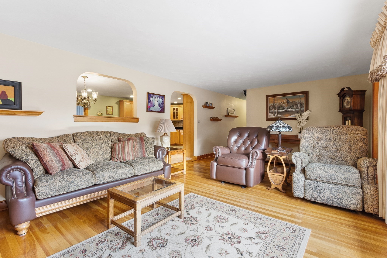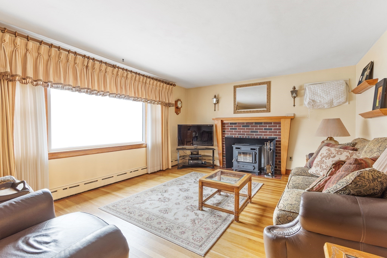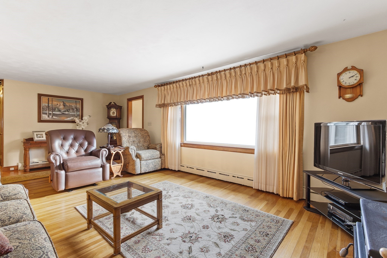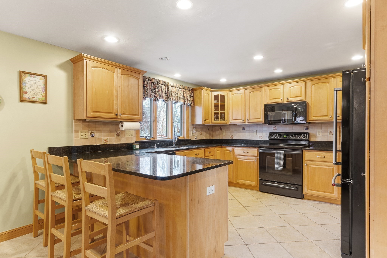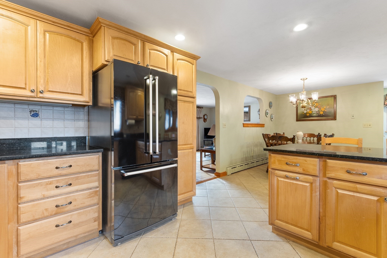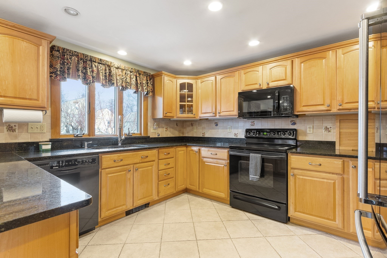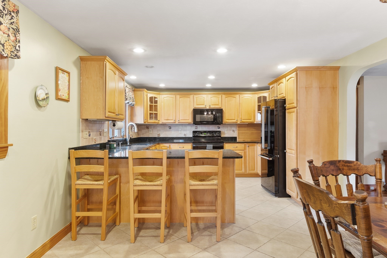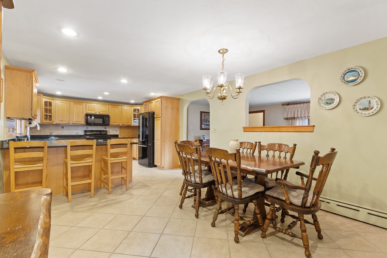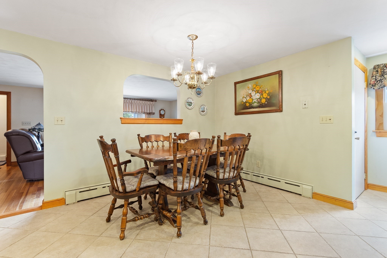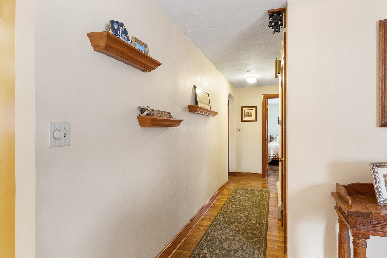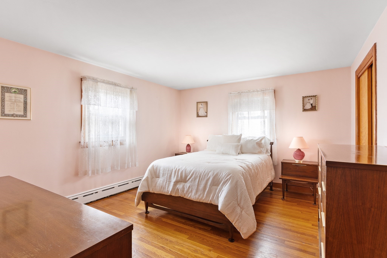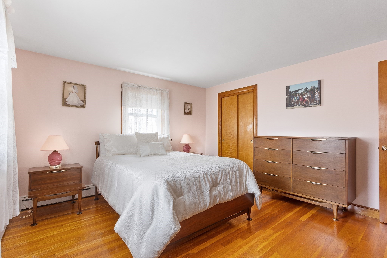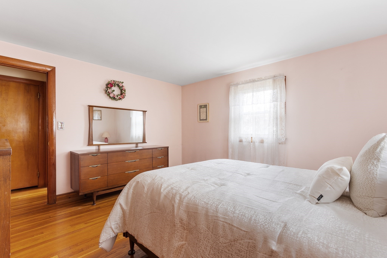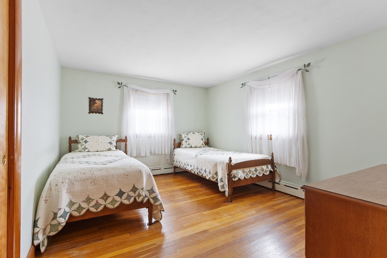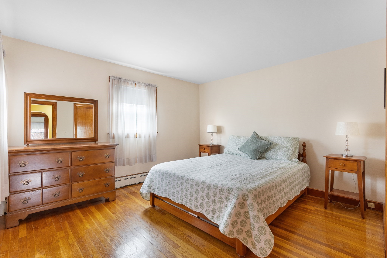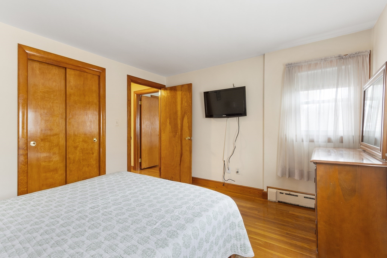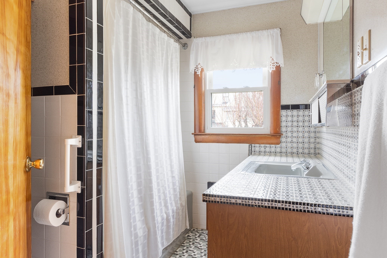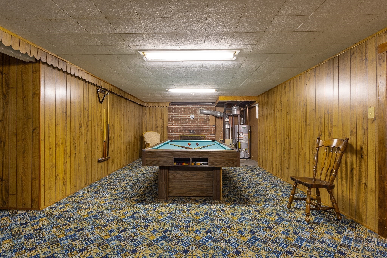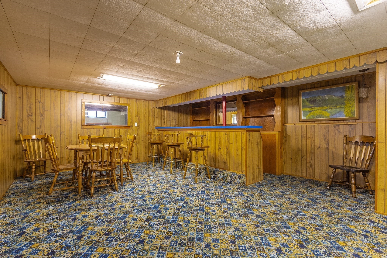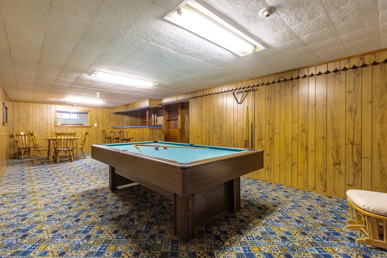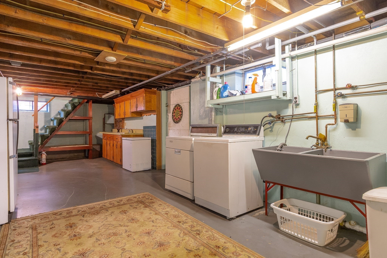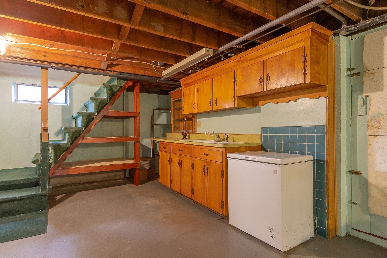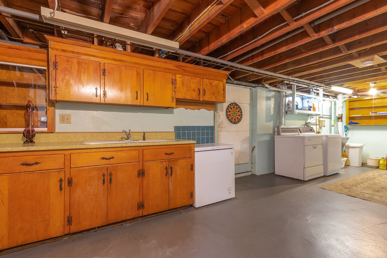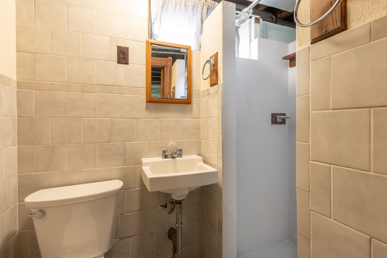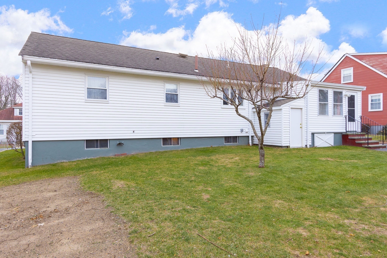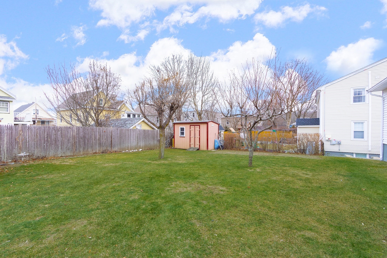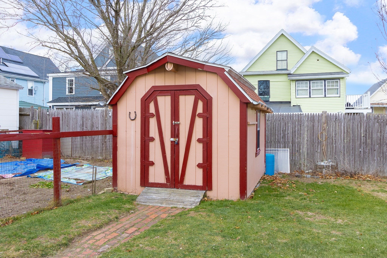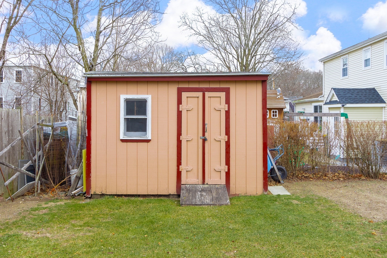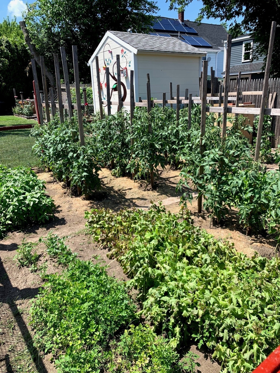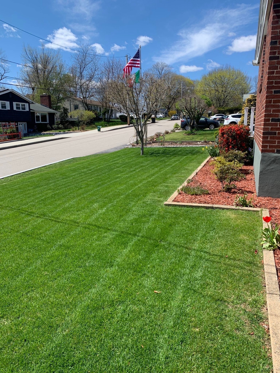Property Description
Property Overview
Property Details click or tap to expand
Kitchen, Dining, and Appliances
- Kitchen Level: First Floor
- Countertops - Upgraded, Flooring - Stone/Ceramic Tile
- Dishwasher, Dryer, Freezer, Microwave, Range, Refrigerator, Washer
Bedrooms
- Bedrooms: 3
- Master Bedroom Level: First Floor
- Master Bedroom Features: Closet, Flooring - Hardwood
- Bedroom 2 Level: First Floor
- Master Bedroom Features: Closet, Flooring - Hardwood
- Bedroom 3 Level: First Floor
- Master Bedroom Features: Closet, Flooring - Hardwood
Other Rooms
- Total Rooms: 6
- Living Room Level: First Floor
- Living Room Features: Fireplace, Flooring - Hardwood
- Laundry Room Features: Full, Interior Access, Partially Finished, Walk Out
Bathrooms
- Full Baths: 2
- Bathroom 1 Level: First Floor
- Bathroom 1 Features: Bathroom - Full, Bathroom - Tiled With Tub & Shower, Flooring - Stone/Ceramic Tile
- Bathroom 2 Level: Basement
- Bathroom 2 Features: Bathroom - 3/4, Bathroom - With Shower Stall
Amenities
- House of Worship
- Medical Facility
- Park
- Public School
- Public Transportation
- Shopping
- T-Station
- University
Utilities
- Heating: Electric Baseboard, Gas, Hot Air Gravity, Hot Water Baseboard, Other (See Remarks), Unit Control, Wood Stove
- Heat Zones: 1
- Hot Water: Natural Gas
- Cooling: Wall AC
- Cooling Zones: 1
- Electric Info: 200 Amps
- Energy Features: Backup Generator
- Water: City/Town Water, Private
- Sewer: City/Town Sewer, Private
Garage & Parking
- Parking Features: 1-10 Spaces, Improved Driveway, Off-Street
- Parking Spaces: 2
Interior Features
- Square Feet: 1448
- Fireplaces: 2
- Interior Features: Wetbar
- Accessability Features: Unknown
Construction
- Year Built: 1957
- Type: Detached
- Style: Half-Duplex, Ranch, W/ Addition
- Construction Type: Aluminum, Brick, Frame
- Foundation Info: Poured Concrete
- Roof Material: Aluminum, Asphalt/Fiberglass Shingles
- UFFI: Unknown
- Lead Paint: Unknown
- Warranty: No
Exterior & Lot
- Lot Description: Level
- Exterior Features: Garden Area, Storage Shed
- Road Type: Public
- Distance to Beach: 1/2 to 1 Mile
- Beach Ownership: Public
- Beach Description: Lake/Pond
Other Information
- MLS ID# 73324326
- Last Updated: 01/14/25
- HOA: No
- Reqd Own Association: Unknown
- Terms: Contract for Deed, Rent w/Option
Property History click or tap to expand
| Date | Event | Price | Price/Sq Ft | Source |
|---|---|---|---|---|
| 01/14/2025 | Contingent | $624,999 | $432 | MLSPIN |
| 01/12/2025 | Active | $624,999 | $432 | MLSPIN |
| 01/08/2025 | New | $624,999 | $432 | MLSPIN |
Mortgage Calculator
Map & Resources
Framingham Memorial School
School
0.29mi
Regis College Framingham Campus
University
0.46mi
Regis College
University
0.49mi
Joseph P Keefe Technical High School
Vocational/Technical/High School, Grades: 9-12
0.64mi
Barbieri Elementary School
Public Elementary School, Grades: K-5
0.71mi
Lincoln Junior High School
Grades: 7-9
0.81mi
Saint Stephens School
School
0.85mi
Christa McAuliffe Regional Charter Public School
Charter School, Grades: 6-8
0.86mi
Sofa Cafe
Coffee Shop & Brazilian (Cafe)
0.77mi
Taqueria Mexico
Mexican Restaurant
0.62mi
Pho Dakao
Vietnamese Restaurant
0.69mi
Terra Brasilis
Brazilian Restaurant
0.74mi
Sam Sushi Art & Music
Brazilian & Japanese & Sushi Restaurant
0.77mi
Ashland Ale House
American Restaurant
0.9mi
MetroWest Medical Center: Framingham Union Hospital
Hospital
0.9mi
Framingham Town Fire Department
Fire Station
0.82mi
Ashland Fire Department
Fire Station
1.22mi
Framingham Police Department
Police
0.76mi
Alliance Jiu-Jitsu Framingham
Fitness Centre
0.6mi
YMCA
Sports Centre
0.88mi
Anna Murphy Playground
Municipal Park
0.23mi
Farm Pond Park
Municipal Park
0.38mi
Long Athletic Field Complex
Municipal Park
0.39mi
Roosevelt Park
Municipal Park
0.46mi
Arlington Street Basketball
Municipal Park
0.49mi
Irving Square Historic District
Park
0.61mi
Downtown Common
Municipal Park
0.61mi
Bates Park
Municipal Park
0.7mi
Washakum Bath Beach
Recreation Ground
0.26mi
Santander
Bank
0.73mi
Atlantis Dental
Dentist
0.68mi
Sunoco
Gas Station
0.85mi
Marks Fine Arts Library
Library
0.82mi
Framingham Public Library
Library
0.86mi
Sunoco
Convenience
0.84mi
Waverly Market
Supermarket
0.18mi
Dollar Tree
Variety Store
0.91mi
Framingham
0.44mi
Seller's Representative: Susan McPherson, Berkshire Hathaway HomeServices Commonwealth Real Estate
MLS ID#: 73324326
© 2025 MLS Property Information Network, Inc.. All rights reserved.
The property listing data and information set forth herein were provided to MLS Property Information Network, Inc. from third party sources, including sellers, lessors and public records, and were compiled by MLS Property Information Network, Inc. The property listing data and information are for the personal, non commercial use of consumers having a good faith interest in purchasing or leasing listed properties of the type displayed to them and may not be used for any purpose other than to identify prospective properties which such consumers may have a good faith interest in purchasing or leasing. MLS Property Information Network, Inc. and its subscribers disclaim any and all representations and warranties as to the accuracy of the property listing data and information set forth herein.
MLS PIN data last updated at 2025-01-14 09:19:00



