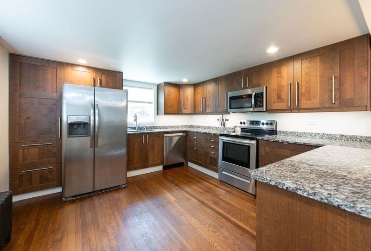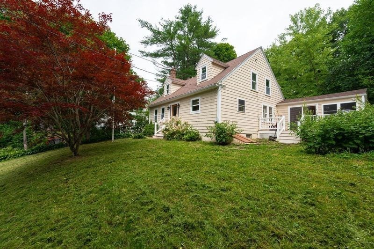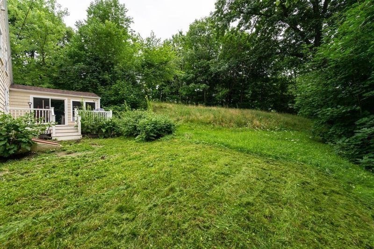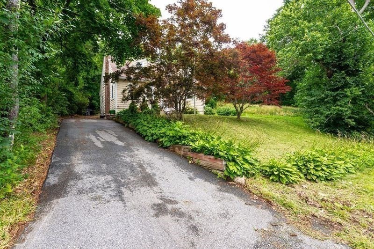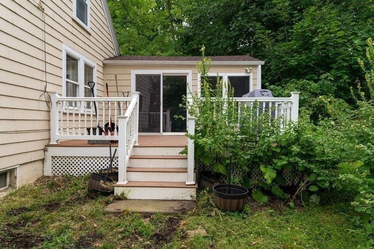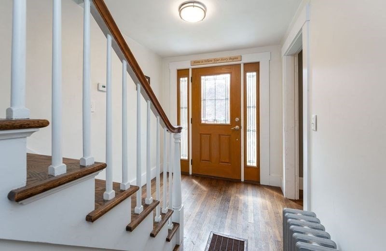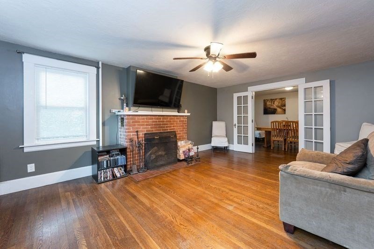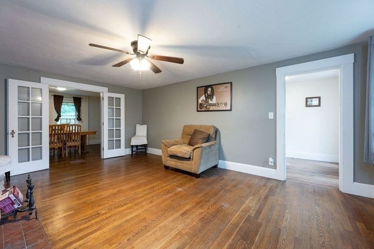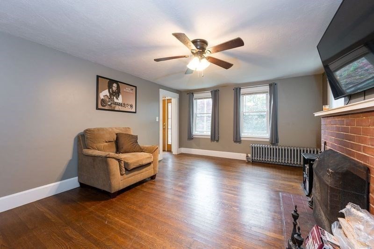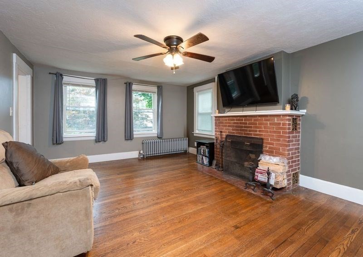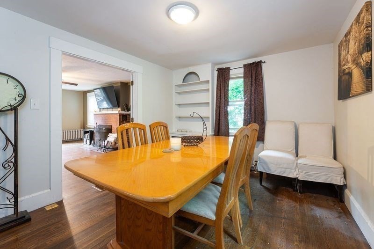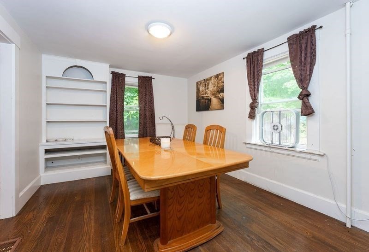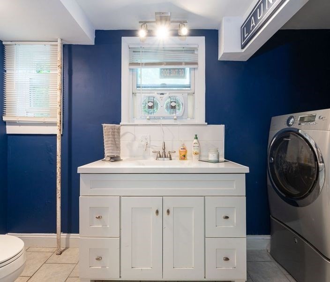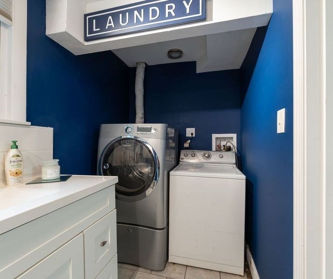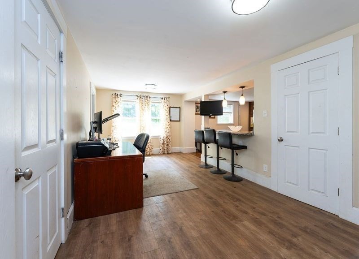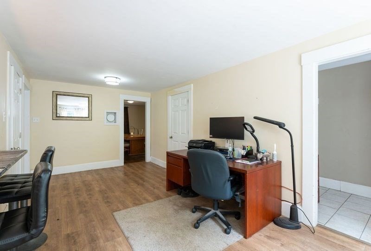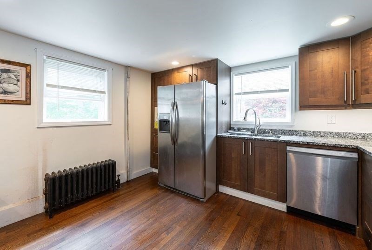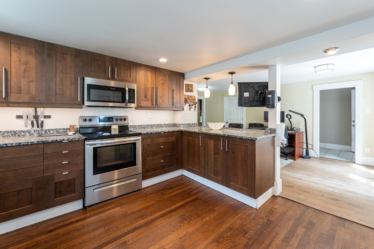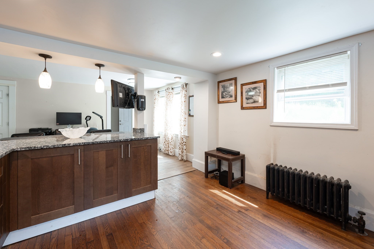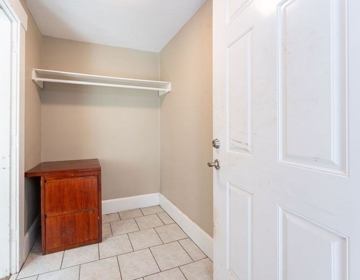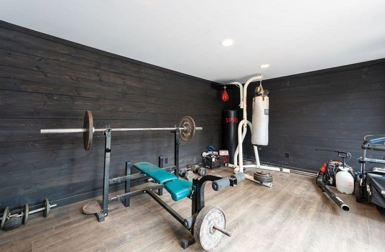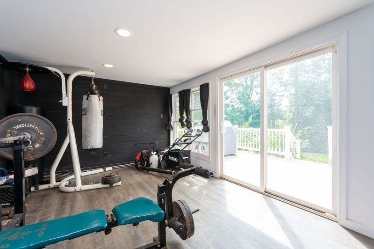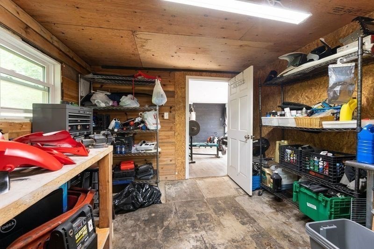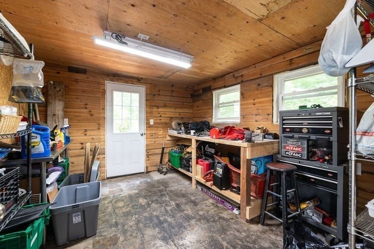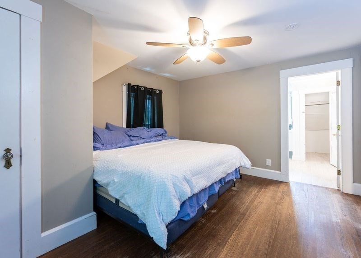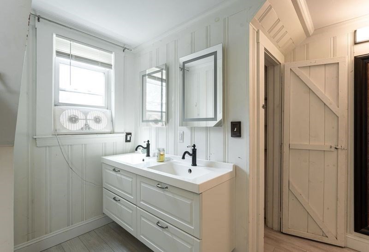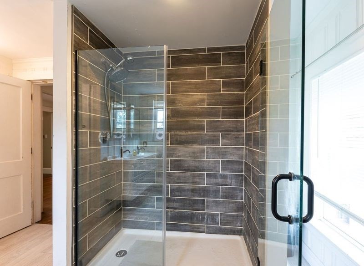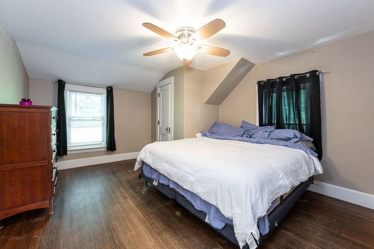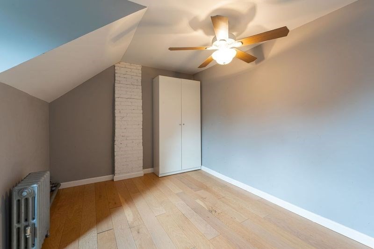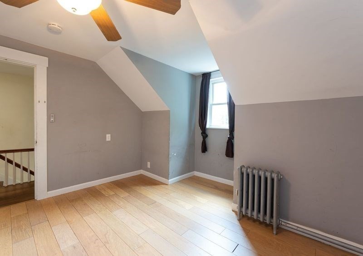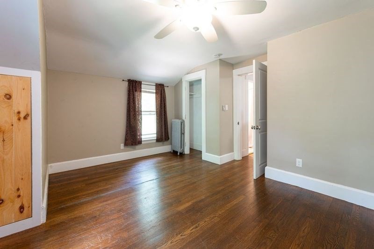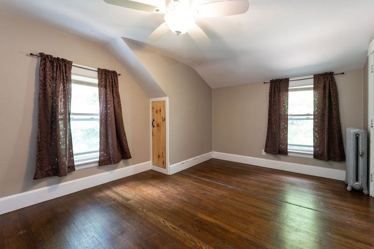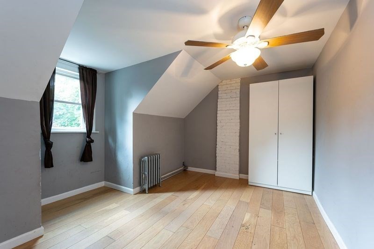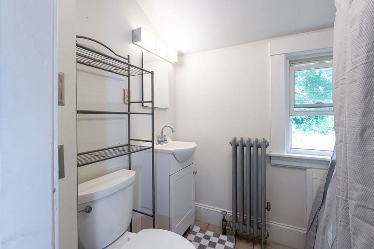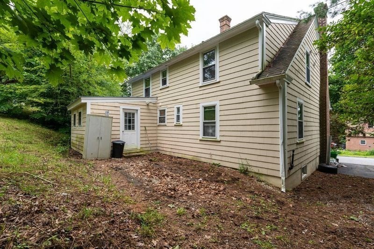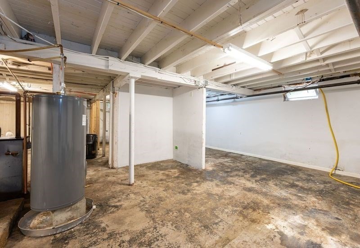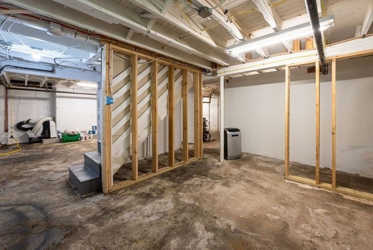Property Description
Property Overview
Property Details click or tap to expand
Kitchen, Dining, and Appliances
- Kitchen Dimensions: 12X13
- Breakfast Bar / Nook, Countertops - Stone/Granite/Solid, Flooring - Hardwood, Lighting - Overhead, Lighting - Pendant, Open Floor Plan
- Dishwasher, Dryer, Microwave, Range, Refrigerator, Washer, Washer Hookup
- Dining Room Dimensions: 10X13
- Dining Room Level: First Floor
- Dining Room Features: Closet/Cabinets - Custom Built, Flooring - Hardwood, French Doors
Bedrooms
- Bedrooms: 3
- Master Bedroom Dimensions: 12X14
- Master Bedroom Level: Second Floor
- Master Bedroom Features: Bathroom - 3/4, Ceiling Fan(s), Closet, Flooring - Hardwood
- Bedroom 2 Dimensions: 11X12
- Bedroom 2 Level: Second Floor
- Master Bedroom Features: Ceiling Fan(s), Closet, Flooring - Hardwood
- Bedroom 3 Dimensions: 9X12
- Bedroom 3 Level: Second Floor
- Master Bedroom Features: Ceiling Fan(s), Closet, Flooring - Hardwood
Other Rooms
- Total Rooms: 7
- Living Room Dimensions: 13X18
- Living Room Level: First Floor
- Living Room Features: Ceiling Fan(s), Fireplace, Flooring - Hardwood
- Laundry Room Features: Bulkhead, Full, Unfinished Basement
Bathrooms
- Full Baths: 2
- Half Baths 1
- Master Bath: 1
- Bathroom 1 Dimensions: 5X11
- Bathroom 1 Features: Bathroom - Half, Dryer Hookup - Electric, Flooring - Stone/Ceramic Tile, Lighting - Overhead, Washer Hookup
- Bathroom 2 Dimensions: 11X12
- Bathroom 2 Level: Second Floor
- Bathroom 2 Features: Bathroom - 3/4, Bathroom - Double Vanity/Sink, Bathroom - Tiled With Shower Stall, Beadboard, Closet, Flooring - Laminate, Lighting - Overhead
- Bathroom 3 Dimensions: 5X7
- Bathroom 3 Level: Second Floor
- Bathroom 3 Features: Bathroom - With Tub, Flooring - Stone/Ceramic Tile, Lighting - Overhead
Utilities
- Heating: Common, Geothermal Heat Source, Heat Pump, Individual, Oil, Steam
- Heat Zones: 1
- Hot Water: Electric
- Cooling: Individual, None
- Electric Info: 100 Amps, Circuit Breakers, Other (See Remarks), Underground
- Utility Connections: for Electric Dryer, for Electric Range, Washer Hookup
- Water: City/Town Water, Private
- Sewer: City/Town Sewer, Private
Garage & Parking
- Parking Features: 1-10 Spaces, Detached, Off-Street, Paved Driveway, Tandem
- Parking Spaces: 4
Interior Features
- Square Feet: 1890
- Fireplaces: 1
- Interior Features: French Doors, Internet Available - Fiber-Optic
- Accessability Features: Unknown
Construction
- Year Built: 1930
- Type: Detached
- Style: Cape, Historical, Rowhouse
- Construction Type: Aluminum, Frame
- Foundation Info: Fieldstone, Irregular
- Roof Material: Aluminum, Asphalt/Fiberglass Shingles
- Flooring Type: Tile, Vinyl, Wood
- Lead Paint: Unknown
- Warranty: No
Exterior & Lot
- Lot Description: Gentle Slope
- Exterior Features: Deck - Composite
- Road Type: Public
Other Information
- MLS ID# 73272172
- Last Updated: 09/25/24
- HOA: No
- Reqd Own Association: Unknown
Property History click or tap to expand
| Date | Event | Price | Price/Sq Ft | Source |
|---|---|---|---|---|
| 09/15/2024 | Active | $399,900 | $212 | MLSPIN |
| 09/11/2024 | Price Change | $399,900 | $212 | MLSPIN |
| 08/05/2024 | Active | $415,000 | $220 | MLSPIN |
| 08/01/2024 | New | $415,000 | $220 | MLSPIN |
Mortgage Calculator
Map & Resources
Gardner Academy for Learning and Technology
Public Secondary School, Grades: 9-12
0.96mi
Waterford Street School
Grades: PK - 2
1.05mi
Coleman Street School
School
1.39mi
Subway
Sandwich (Fast Food)
0.57mi
Dunkin'
Donut & Coffee Shop
0.79mi
Ninety Nine Restaurant & Pub
American Restaurant
0.22mi
SAWA
Asian Restaurant
0.22mi
Patriot Pizza
Pizzeria
0.57mi
Yen Yen Chinese Restaurant
Chinese Restaurant
0.59mi
Parker House of Pizza
Pizzeria
1.06mi
Tender Heart Veterinary Care PC
Veterinary
0.43mi
Gardner Police Department
Police
0.82mi
Heywood Hospital
Hospital
1.66mi
Gardner Fire Department
Fire Station
1.04mi
Former Elm Street Fire Station
Fire Station
1.15mi
Gardner Museum
Museum
1.25mi
Gardner Cinemas
Cinema
0.17mi
Planet Fitness
Fitness Centre
0.33mi
Greenwood Memorial Outdoor Pool & Spray Park
Swimming Pool
1.35mi
Little League Field
Sports Centre. Sports: Baseball
0.37mi
Stone Field
Sports Centre. Sports: Baseball
0.99mi
Otter River Conservation
Nature Reserve
0.82mi
Quag Pond Bog Natural Heritage Area
State Park
1.32mi
Garnder Dog Park
Dog Park
0.78mi
Bickford Playground
Municipal Park
0.29mi
Pulaski Playground
Municipal Park
0.76mi
Jackson Playground
Municipal Park
0.99mi
Parker Street Park
Park
1.09mi
Monument Park
Municipal Park
1.2mi
Jackson Skate Park
Playground
1.01mi
Greenwood Playground
Playground
1.25mi
Levi Heywood Memorial Library
Library
1.05mi
Levi Heywood Memorial Library
Library
1.06mi
Hair Excitement
Hairdresser
0.48mi
Rob Rou
Hairdresser
0.6mi
Joseph E. O'Brien D.M.D., P.C. Dentistry
Dentist
0.47mi
Central Mass Oral Surgery
Dentist
0.47mi
Joseph J. Yamin Orthodontics
Orthodontics
0.49mi
Family Dental Group of Gardner
Dentist
0.5mi
Walgreens
Pharmacy
0.58mi
CVS Pharmacy
Pharmacy
1.01mi
Big Lots
Department Store
0.18mi
Price Chopper
Supermarket
0.53mi
Hannaford
Supermarket
0.56mi
Walmart Supercenter
Supermarket
0.75mi
Tractor Supply Company
Country Store
0.3mi
Dollar Tree
Variety Store
0.2mi
Seller's Representative: Rachel Barrett, Berkshire Hathaway HomeServices Verani Realty
MLS ID#: 73272172
© 2024 MLS Property Information Network, Inc.. All rights reserved.
The property listing data and information set forth herein were provided to MLS Property Information Network, Inc. from third party sources, including sellers, lessors and public records, and were compiled by MLS Property Information Network, Inc. The property listing data and information are for the personal, non commercial use of consumers having a good faith interest in purchasing or leasing listed properties of the type displayed to them and may not be used for any purpose other than to identify prospective properties which such consumers may have a good faith interest in purchasing or leasing. MLS Property Information Network, Inc. and its subscribers disclaim any and all representations and warranties as to the accuracy of the property listing data and information set forth herein.
MLS PIN data last updated at 2024-09-25 09:47:00



