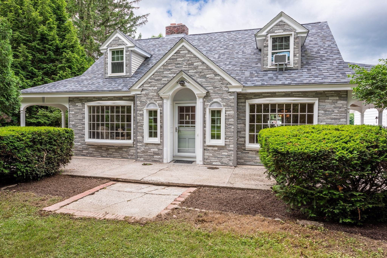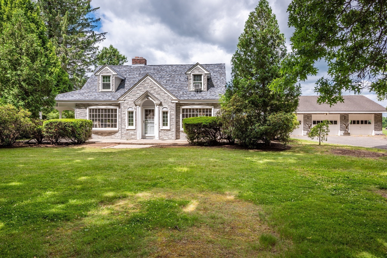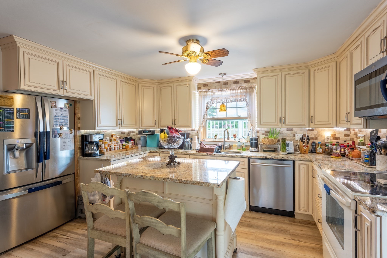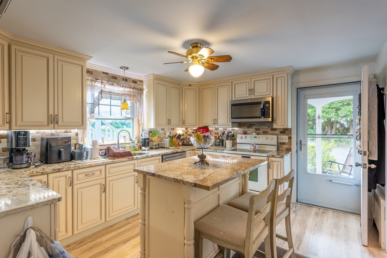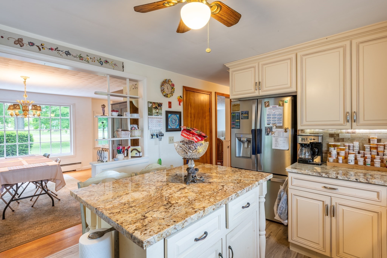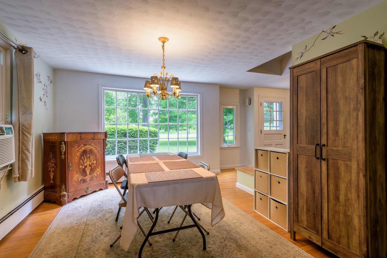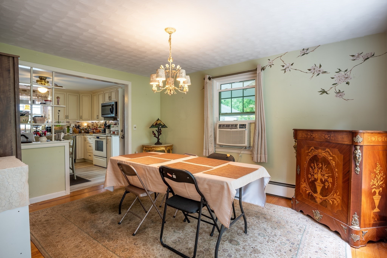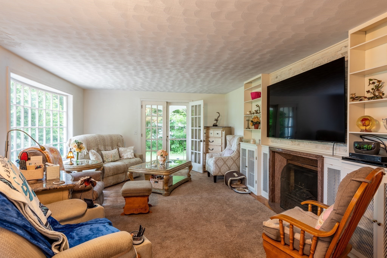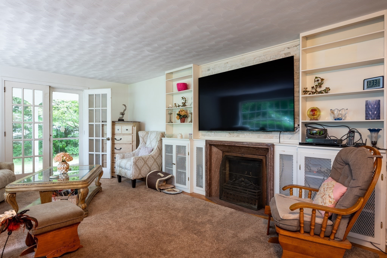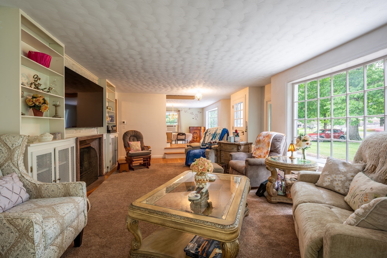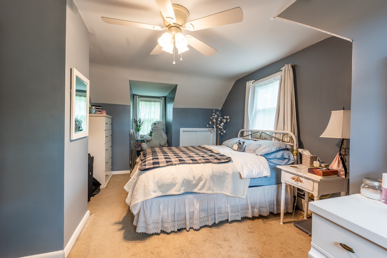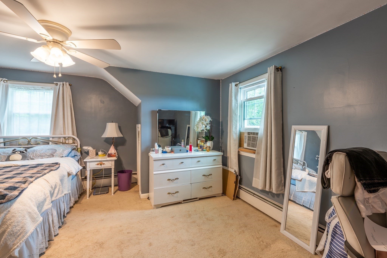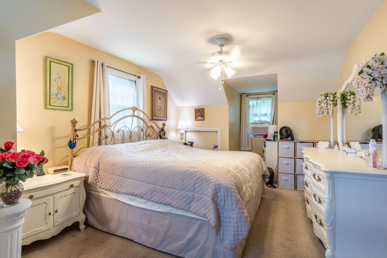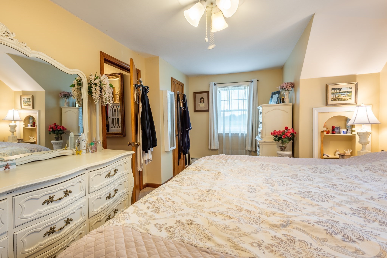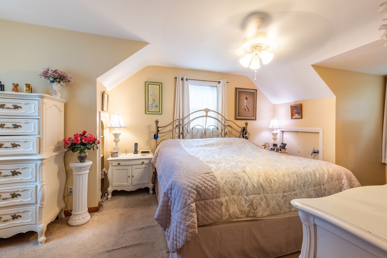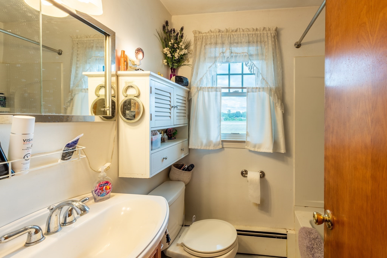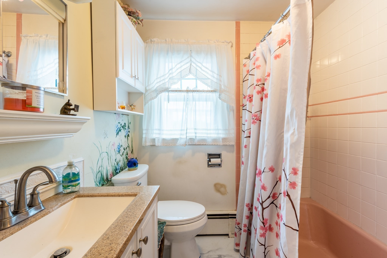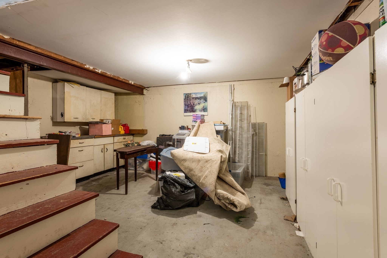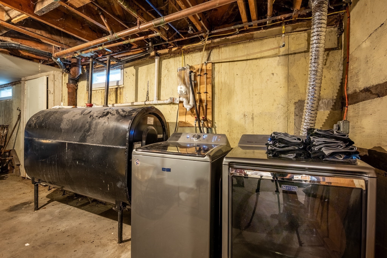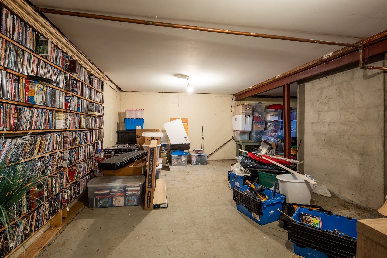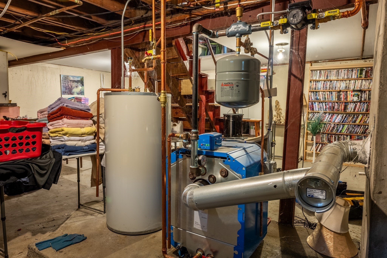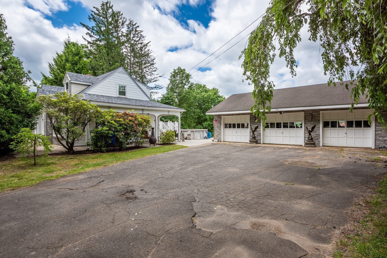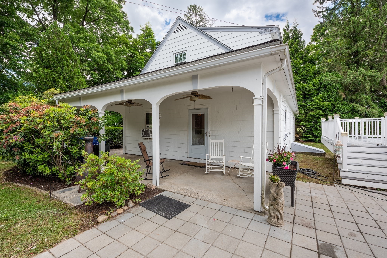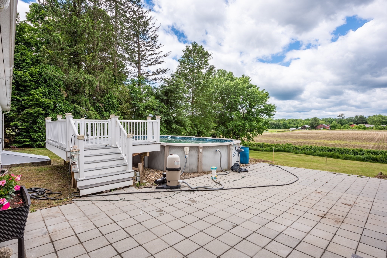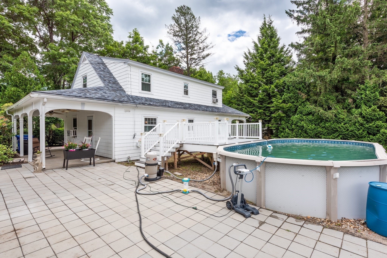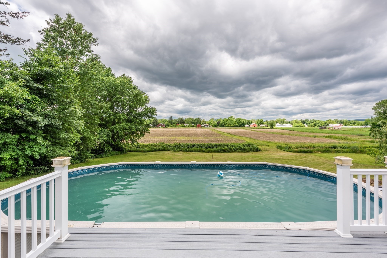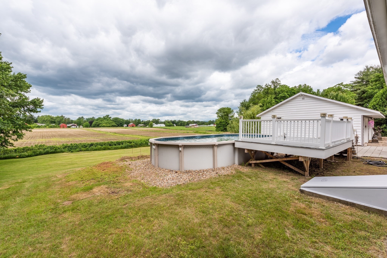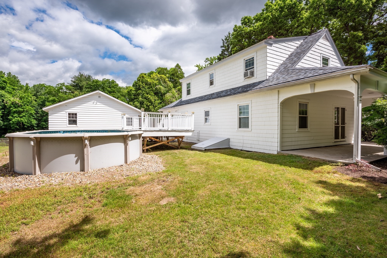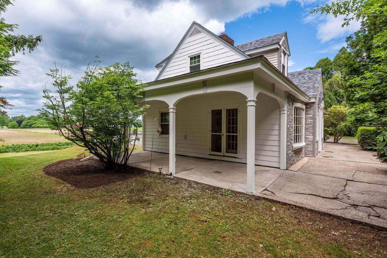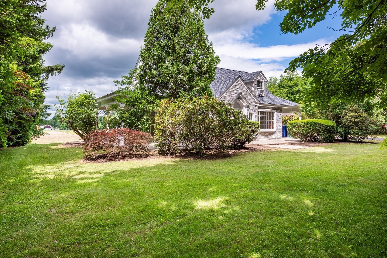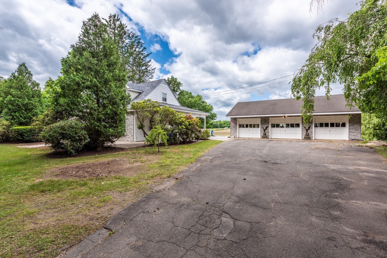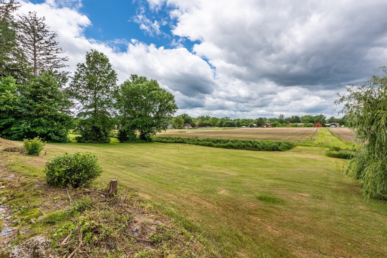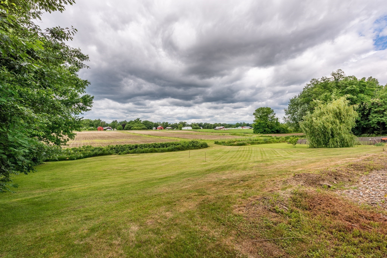Property Description
Property Overview
Property Details click or tap to expand
Kitchen, Dining, and Appliances
- Dishwasher, Disposal, Dryer, Freezer, Microwave, Range, Refrigerator, Washer, Washer Hookup
- Dining Room Features: Flooring - Hardwood, Handicap Accessible, Window(s) - Bay/Bow/Box, Window(s) - Picture
Bedrooms
- Bedrooms: 3
- Master Bedroom Level: Second Floor
- Master Bedroom Features: Ceiling Fan(s), Closet - Walk-in, Flooring - Wall to Wall Carpet, Lighting - Overhead, Window(s) - Picture
- Bedroom 2 Level: Second Floor
- Master Bedroom Features: Ceiling Fan(s), Closet, Flooring - Wall to Wall Carpet, Lighting - Overhead, Window(s) - Picture
- Bedroom 3 Level: First Floor
- Master Bedroom Features: Flooring - Hardwood, Handicap Accessible
Other Rooms
- Total Rooms: 8
- Living Room Features: Cable Hookup, Exterior Access, Fireplace, Flooring - Hardwood, Handicap Accessible, High Speed Internet Hookup, Window(s) - Bay/Bow/Box, Window(s) - Picture
- Laundry Room Features: Bulkhead, Full, Interior Access, Unfinished Basement
Bathrooms
- Full Baths: 2
Amenities
- Bike Path
- Conservation Area
- Highway Access
- House of Worship
- Laundromat
- Marina
- Medical Facility
- Park
- Private School
- Public School
- Public Transportation
- Shopping
- Swimming Pool
- Walk/Jog Trails
Utilities
- Heating: Central Heat, Electric, Floor Furnace, Floor Furnace, Forced Air, Geothermal Heat Source, Hot Water Radiators, Individual, Oil, Space Heater, Steam, Wood
- Hot Water: Electric
- Cooling: Window AC
- Electric Info: 100 Amps, 220 Volts, At Street, Other (See Remarks)
- Energy Features: Insulated Windows, Storm Doors
- Utility Connections: for Electric Dryer, for Electric Oven, for Electric Range, Washer Hookup
- Water: City/Town Water, Private
- Sewer: City/Town Sewer, Private
Garage & Parking
- Garage Parking: Detached, Garage Door Opener, Side Entry, Storage, Work Area
- Garage Spaces: 3
- Parking Features: 1-10 Spaces, Off-Street, Paved Driveway
- Parking Spaces: 9
Interior Features
- Square Feet: 1414
- Fireplaces: 1
- Interior Features: Finish - Sheetrock, French Doors
- Accessability Features: Unknown
Construction
- Year Built: 1957
- Type: Attached
- Style: Cape, Historical, Rowhouse
- Construction Type: Conventional (2x4-2x6)
- Foundation Info: Poured Concrete
- Roof Material: Aluminum, Asphalt/Fiberglass Shingles
- Flooring Type: Vinyl, Wood
- Lead Paint: Unknown
- Warranty: No
Exterior & Lot
- Lot Description: Scenic View(s)
- Exterior Features: Covered Patio/Deck, Deck, Gutters, Pool - Above Ground, Porch, Professional Landscaping, Storage Shed
- Road Type: Public
Other Information
- MLS ID# 73256384
- Last Updated: 09/17/24
- HOA: No
- Reqd Own Association: Unknown
- Terms: Assumable, Lender Approval Required, Seller W/Participate
Property History click or tap to expand
| Date | Event | Price | Price/Sq Ft | Source |
|---|---|---|---|---|
| 09/17/2024 | Active | $530,000 | $375 | MLSPIN |
| 09/13/2024 | Price Change | $530,000 | $375 | MLSPIN |
| 08/06/2024 | Active | $550,000 | $389 | MLSPIN |
| 08/02/2024 | Price Change | $550,000 | $389 | MLSPIN |
| 07/26/2024 | Active | $560,000 | $396 | MLSPIN |
| 07/19/2024 | Price Change | $560,000 | $396 | MLSPIN |
| 07/19/2024 | Price Change | $565,000 | $400 | MLSPIN |
| 06/28/2024 | Active | $575,000 | $407 | MLSPIN |
| 06/24/2024 | New | $575,000 | $407 | MLSPIN |
Mortgage Calculator
Map & Resources
Hopkins Academy
Public Secondary School, Grades: 7-12
0.38mi
North Star
School
0.4mi
Hadley Library & Elementary Sc
Grades: 1-6
0.47mi
Hadley Elementary School
Public Elementary School, Grades: PK-6
1.15mi
Hartsbrook School
Grades: PK - 12
1.27mi
Gohyang Korean Restaurant
Korean Restaurant
0.46mi
Primo's Pizzeria
Pizzeria
0.51mi
Alina's
Italian Restaurant
0.58mi
JJ Brothers Tacos & MArket
Mexican Restaurant
0.88mi
Pet Hotel Hadley
Animal Boarding
0.44mi
Riverbend Animal Hospital PC
Veterinary
0.89mi
Hadley Police Dept
Local Police
1.19mi
NPD Police Station
Police
2.46mi
Hadley Fire Department
Fire Station
1.2mi
Northampton Fire Department
Fire Station
2.37mi
Hadley Farms Meeting House
0.86mi
Hadley Farm Museum
Museum
0.43mi
Central Rock Gym Hadley
Fitness Centre. Sports: Climbing
0.49mi
West Street Common
Municipal Park
0.33mi
Water Department Land
Municipal Park
0.47mi
West Street Common
Municipal Park
0.61mi
Rainbow Beach Natural Heritage Area
State Park
0.71mi
Rainbow Beach Conservation Area
Municipal Park
0.91mi
Silvio O Conte National Fish and Wildlife Refuge
Nature Reserve
0.94mi
Sheperds Island
State Park
1.17mi
Connecticut River Greenway State Park
State Park
1.26mi
River Access
Recreation Ground
1.67mi
Greenfield Savings Bank
Bank
0.46mi
River Valley Dental
Dentist
0.67mi
Hadley Family Medicine
Doctor
1.15mi
Big Y Express
Gas Station. Self Service: Yes
0.67mi
Pride
Gas Station
1.01mi
Goodwin Memorial Library
Library
0.46mi
Blueprint Gallery
Tattoo
0.46mi
Tran's World Food Market
Supermarket
0.85mi
Cumberland Farms
Convenience
0.46mi
Pride
Convenience
1mi
Seller's Representative: Austin Choquette, Gallagher Real Estate
MLS ID#: 73256384
© 2024 MLS Property Information Network, Inc.. All rights reserved.
The property listing data and information set forth herein were provided to MLS Property Information Network, Inc. from third party sources, including sellers, lessors and public records, and were compiled by MLS Property Information Network, Inc. The property listing data and information are for the personal, non commercial use of consumers having a good faith interest in purchasing or leasing listed properties of the type displayed to them and may not be used for any purpose other than to identify prospective properties which such consumers may have a good faith interest in purchasing or leasing. MLS Property Information Network, Inc. and its subscribers disclaim any and all representations and warranties as to the accuracy of the property listing data and information set forth herein.
MLS PIN data last updated at 2024-09-17 03:05:00



