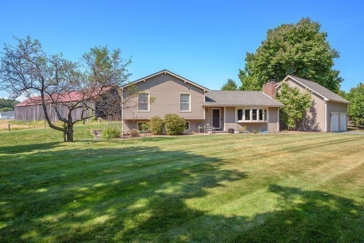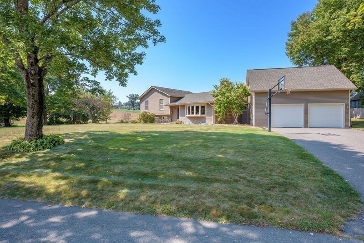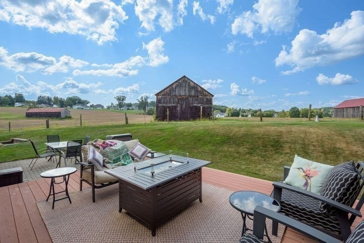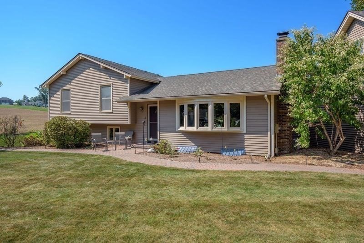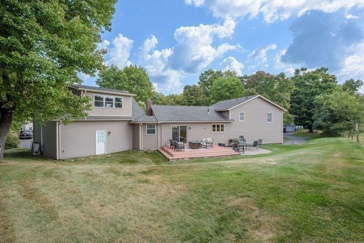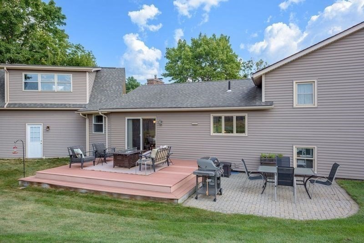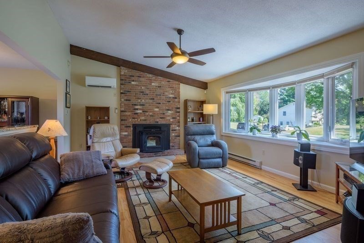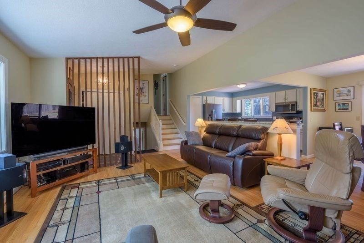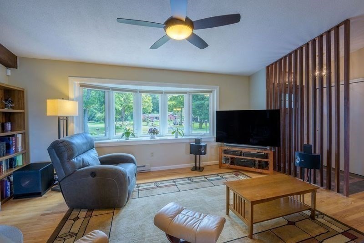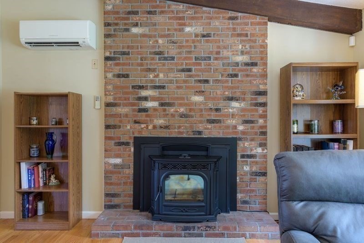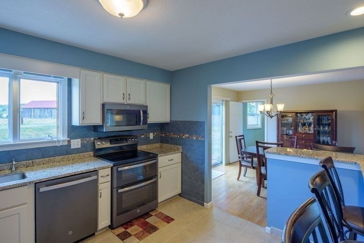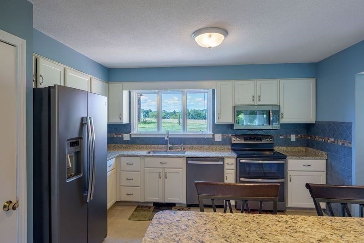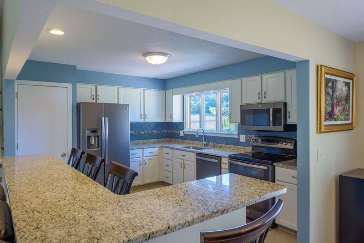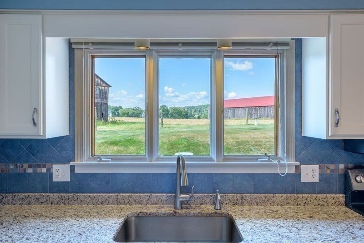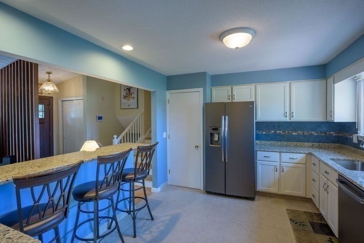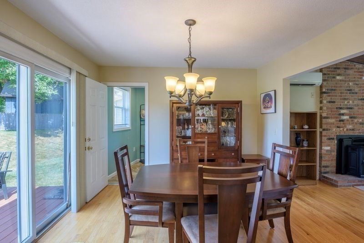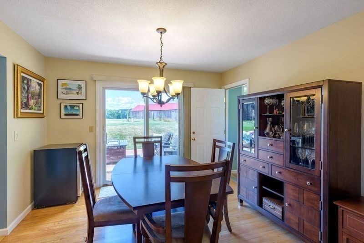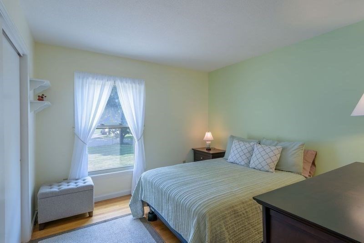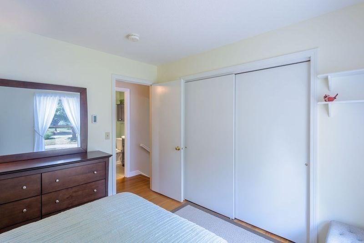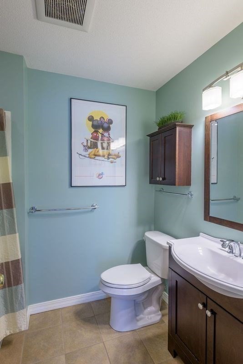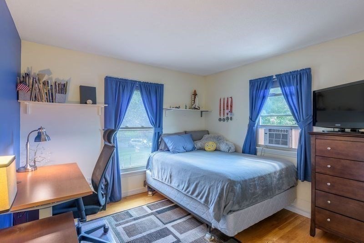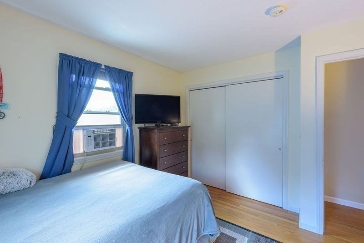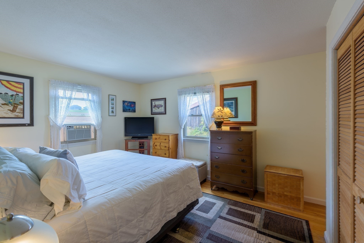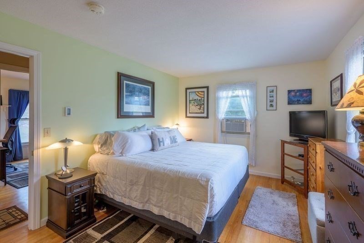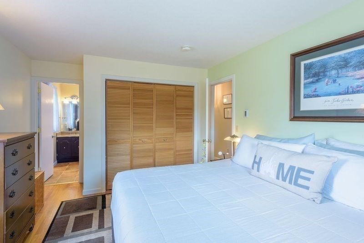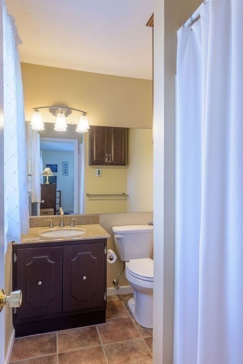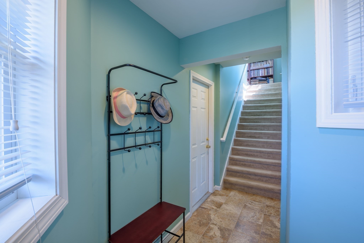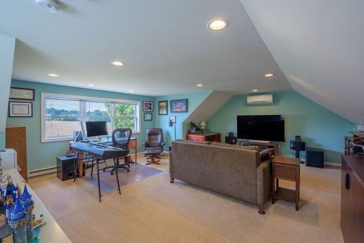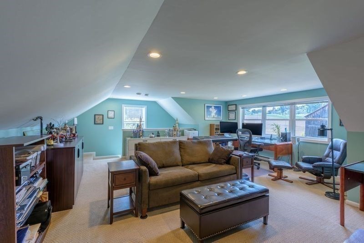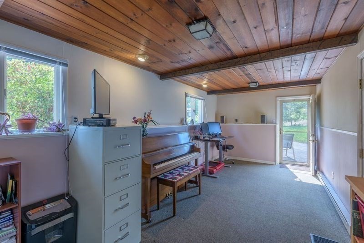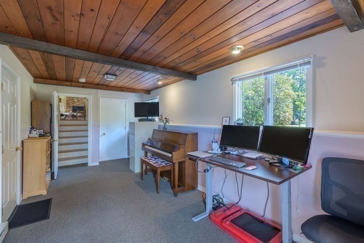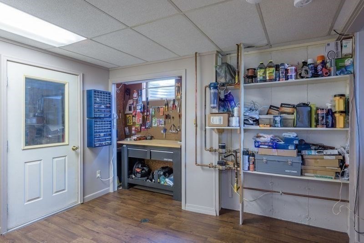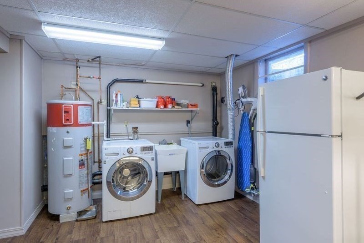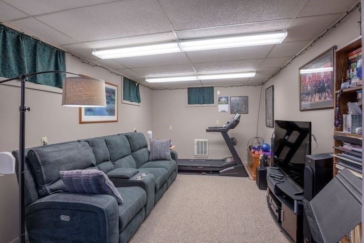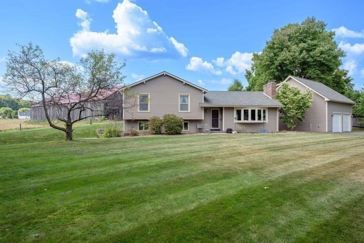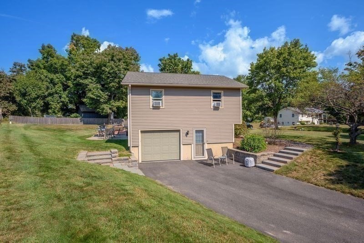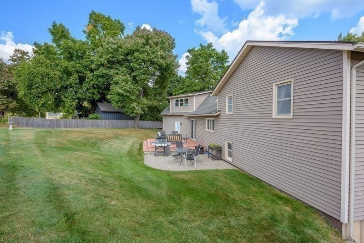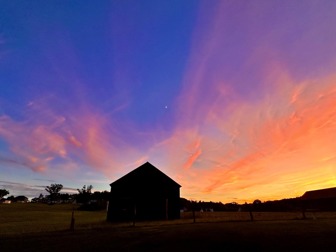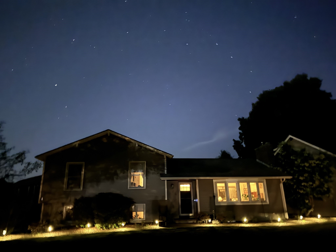Property Description
Property Overview
Property Details click or tap to expand
Kitchen, Dining, and Appliances
- Kitchen Level: First Floor
- Countertops - Stone/Granite/Solid, Flooring - Stone/Ceramic Tile, Kitchen Island, Open Floor Plan
- Dishwasher, Dryer, Microwave, Range, Refrigerator, Washer, Washer Hookup
- Dining Room Level: First Floor
- Dining Room Features: Deck - Exterior, Exterior Access, Flooring - Wood, Open Floor Plan, Slider
Bedrooms
- Bedrooms: 3
- Master Bedroom Level: Second Floor
- Master Bedroom Features: Flooring - Wood
- Bedroom 2 Level: Second Floor
- Master Bedroom Features: Flooring - Wood
- Bedroom 3 Level: Second Floor
- Master Bedroom Features: Flooring - Wood
Other Rooms
- Total Rooms: 8
- Living Room Level: First Floor
- Living Room Features: Ceiling - Vaulted, Flooring - Wood, Open Floor Plan, Window(s) - Bay/Bow/Box
- Family Room Level: Second Floor
- Family Room Features: Ceiling - Cathedral, Ceiling - Vaulted, Flooring - Wall to Wall Carpet
- Laundry Room Features: Full, Partially Finished, Sump Pump
Bathrooms
- Full Baths: 2
- Master Bath: 1
- Bathroom 1 Level: Second Floor
- Bathroom 1 Features: Bathroom - Full, Flooring - Vinyl
- Bathroom 2 Level: Second Floor
- Bathroom 2 Features: Bathroom - Full, Bathroom - With Tub & Shower, Flooring - Stone/Ceramic Tile
Amenities
- Public School
- Shopping
- University
- Walk/Jog Trails
Utilities
- Heating: Electric, Electric Baseboard, Hot Water Baseboard, Oil, Pellet Stove, Radiant, Wall Unit
- Hot Water: Electric
- Cooling: Ductless Mini-Split System
- Electric Info: Circuit Breakers, Underground
- Energy Features: Insulated Doors, Insulated Windows
- Utility Connections: for Electric Dryer, for Electric Oven, Washer Hookup
- Water: City/Town Water, Private
- Sewer: City/Town Sewer, Private
Garage & Parking
- Garage Parking: Attached
- Garage Spaces: 3
- Parking Features: 1-10 Spaces, Off-Street
- Parking Spaces: 4
Interior Features
- Square Feet: 2400
- Fireplaces: 1
- Accessability Features: Unknown
Construction
- Year Built: 1969
- Type: Detached
- Style: Contemporary, Garden, Mid-Rise, Modified, Other (See Remarks), Split Entry
- Construction Type: Aluminum, Frame
- Foundation Info: Poured Concrete
- Roof Material: Aluminum, Asphalt/Fiberglass Shingles
- Flooring Type: Laminate, Tile, Vinyl, Wall to Wall Carpet, Wood
- Lead Paint: Unknown
- Warranty: No
Exterior & Lot
- Lot Description: Cleared, Corner, Farmland, Level, Scenic View(s)
- Exterior Features: Deck - Composite, Garden Area, Gutters, Professional Landscaping
- Road Type: Paved, Public, Publicly Maint.
Other Information
- MLS ID# 73292326
- Last Updated: 09/26/24
- HOA: No
- Reqd Own Association: Unknown
Property History click or tap to expand
| Date | Event | Price | Price/Sq Ft | Source |
|---|---|---|---|---|
| 09/26/2024 | Contingent | $599,900 | $250 | MLSPIN |
| 09/23/2024 | Active | $599,900 | $250 | MLSPIN |
| 09/19/2024 | New | $599,900 | $250 | MLSPIN |
Mortgage Calculator
Map & Resources
University of Massachusetts Amherst
University
0.98mi
Pioneer Valley Chinese Immersion Charter School
Charter School, Grades: K-12
1.23mi
Hadley Elementary School
Public Elementary School, Grades: PK-6
1.84mi
Starbucks
Coffee Shop
0.99mi
Hampshire cafe
Coffee Shop
1.78mi
Five Guys
Burger (Fast Food)
1.06mi
Panera Bread
Sandwich (Fast Food)
1.23mi
Domino's
Pizzeria
1.29mi
Athena's Pizza
Pizzeria
1.37mi
Hot Table
Restaurant
0.99mi
Chili's
Tex Mex Restaurant
1.16mi
Valley Veterinary Hospital
Veterinary
1.09mi
Hampshire Veterinary Hospital
Veterinary
1.48mi
Hadley Fire Department
Fire Station
1.58mi
Hadley Fire Department
Fire Station
1.71mi
North Hadley Fire Station
Fire Station
1.89mi
Hatfield Fire Station
Fire Station
1.92mi
Amherst Fire Department
Fire Station
2.07mi
Hadley Police Dept
Local Police
1.72mi
Hatfield Police Dept
Local Police
1.89mi
Amherst Police Department
Local Police
2.21mi
Cinemark at Hampshire Mall
Cinema
1.23mi
Warren P. McGuirk Alumni Stadium
Stadium. Sports: American Football
1.27mi
Mullins Center
Stadium. Sports: Basketball, Ice Hockey
1.85mi
Gladchuck
Sports Centre. Sports: American Football
1.2mi
UMass Football Park
Sports Centre
1.22mi
McGuirk Alumni Stadium
Sports Centre. Sports: American Football
1.29mi
Rudd Field
Sports Centre. Sports: Soccer
1.45mi
Lorden Field
Sports Centre. Sports: Baseball
1.83mi
Boyden Gym
Sports Centre. Sports: Basketball, Volleyball, Indoor Track, Power Lifting
1.84mi
Planet Fitness
Fitness Centre
1.2mi
Aquifer Protection Area
Municipal Park
0.56mi
Mount Warner Reservation
Nature Reserve
0.71mi
North Maple Street Conservation Land
Land Trust Park
0.81mi
Alexandra Dawson Wildlife Reserve
Nature Reserve
0.93mi
Dyer Conservation Area
Land Trust Park
0.97mi
Nevinsmith CR
Nature Reserve
0.98mi
Lake Warner Wildlife Management Area
State Park
0.99mi
Conservation Land
Municipal Park
1.19mi
Amherst Golf Club
Golf Course
1.58mi
River Access
Recreation Ground
1.68mi
Connecticut River Access
Recreation Ground
1.77mi
Florence Bank
Bank
1.04mi
UMassFive College Federal Credit Union
Bank
1.18mi
Sport Clips
Hairdresser
1.06mi
Aspen Dental
Dentist
0.98mi
Hadley Family Medicine
Doctor
1.74mi
Hadley East Pride
Gas Station
1.21mi
Stop & Shop
Gas Station
1.23mi
F. L. Roberts
Gas Station
1.32mi
CVS Pharmacy
Pharmacy
1.34mi
Hampshire Mall
Mall
1.13mi
Mountain Farms Mall
Mall
1.19mi
TJ Maxx
Department Store
1.11mi
Walmart
Department Store
1.14mi
JCPenney
Department Store
1.18mi
Target
Department Store
1.18mi
ALDI
Supermarket
0.82mi
Seller's Representative: Kate Hogan, Brick & Mortar
MLS ID#: 73292326
© 2024 MLS Property Information Network, Inc.. All rights reserved.
The property listing data and information set forth herein were provided to MLS Property Information Network, Inc. from third party sources, including sellers, lessors and public records, and were compiled by MLS Property Information Network, Inc. The property listing data and information are for the personal, non commercial use of consumers having a good faith interest in purchasing or leasing listed properties of the type displayed to them and may not be used for any purpose other than to identify prospective properties which such consumers may have a good faith interest in purchasing or leasing. MLS Property Information Network, Inc. and its subscribers disclaim any and all representations and warranties as to the accuracy of the property listing data and information set forth herein.
MLS PIN data last updated at 2024-09-26 12:02:00



