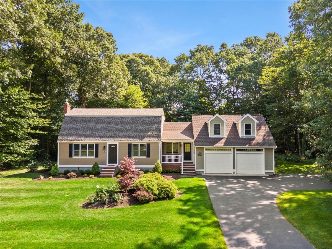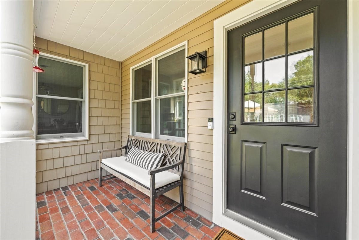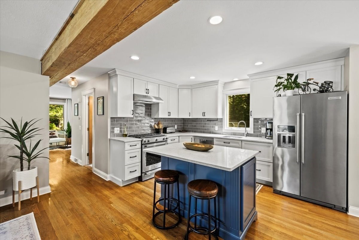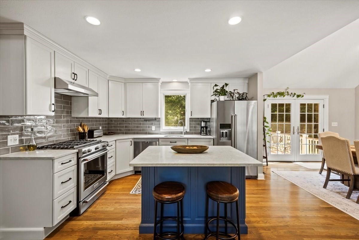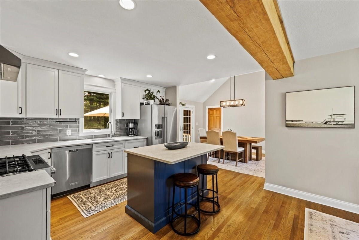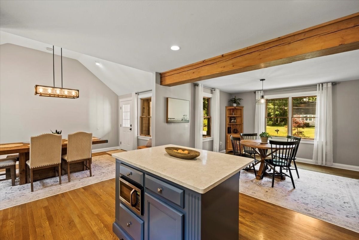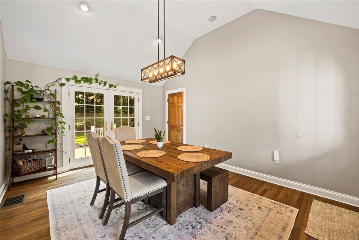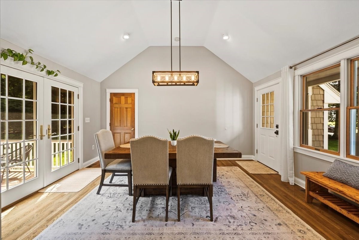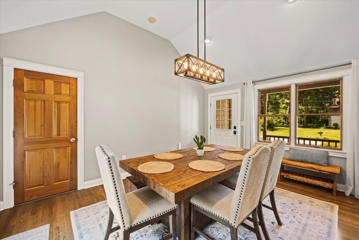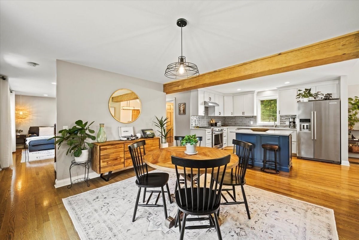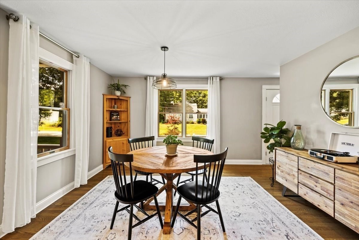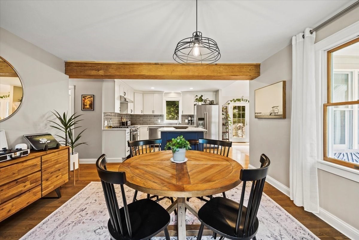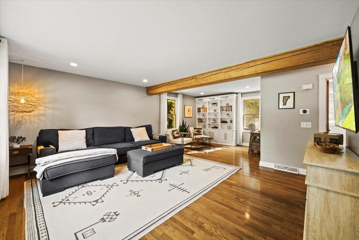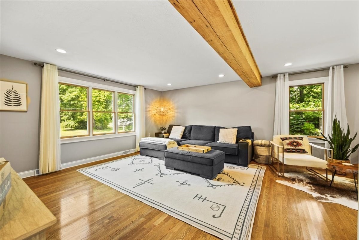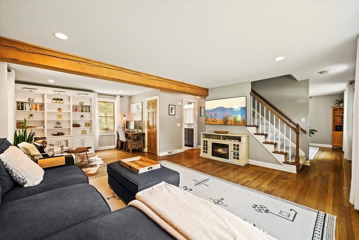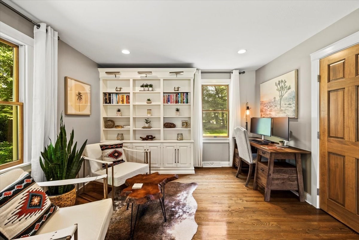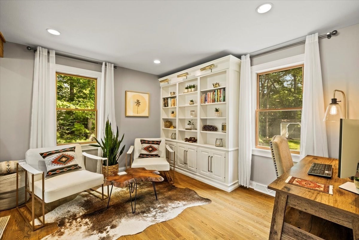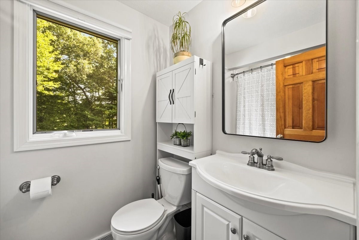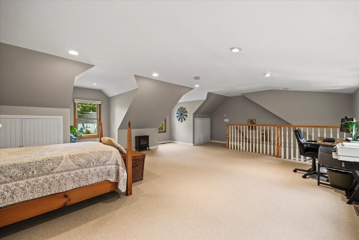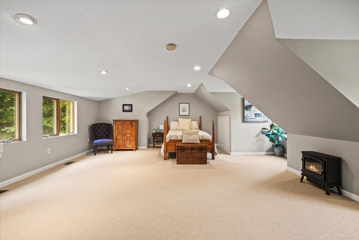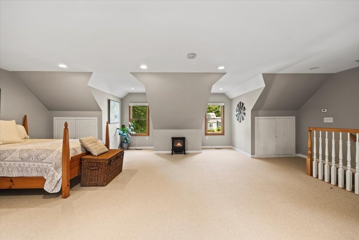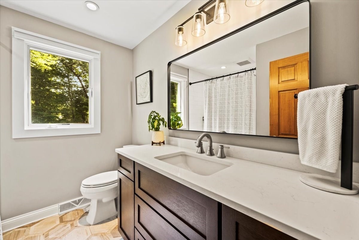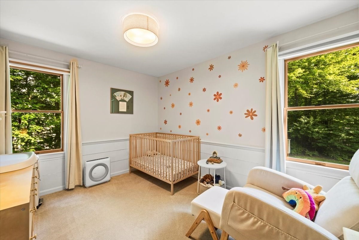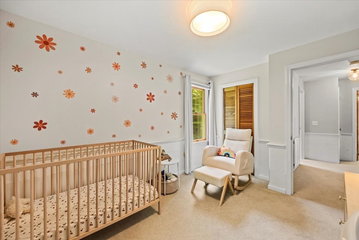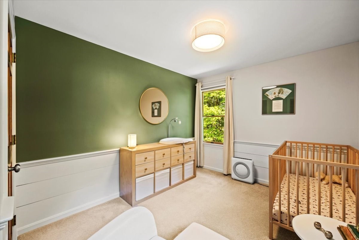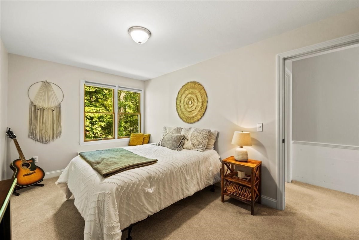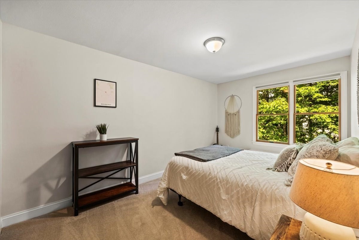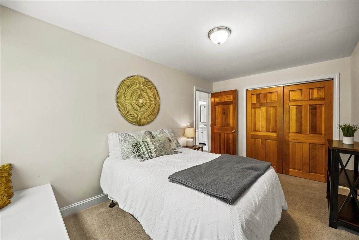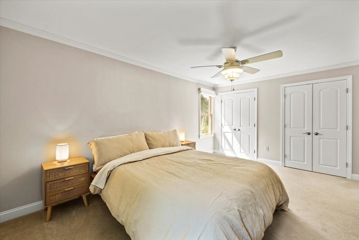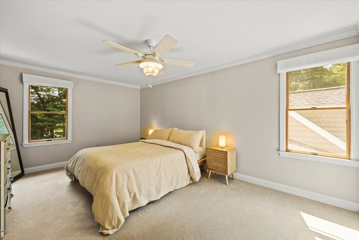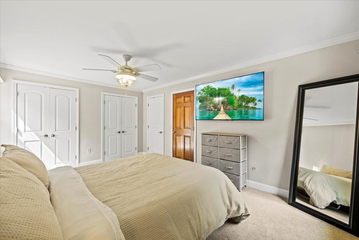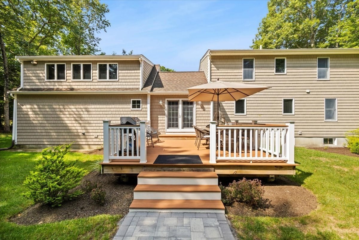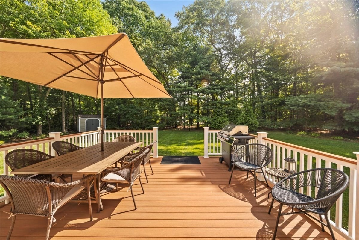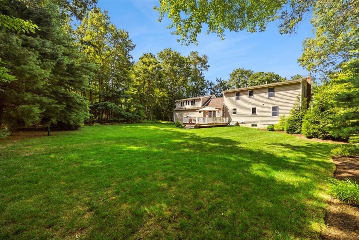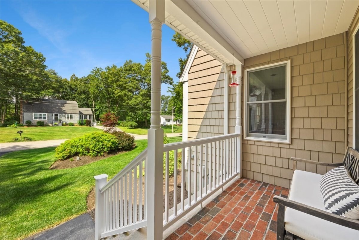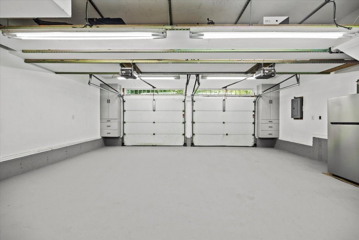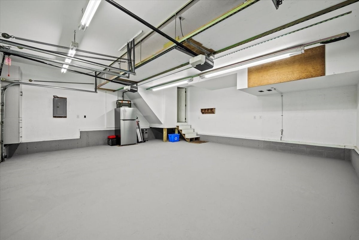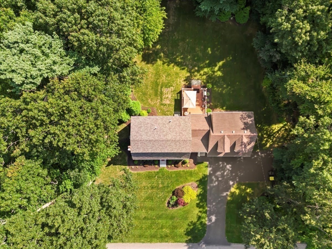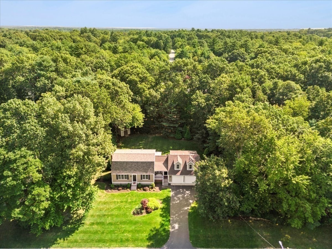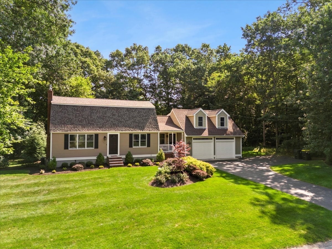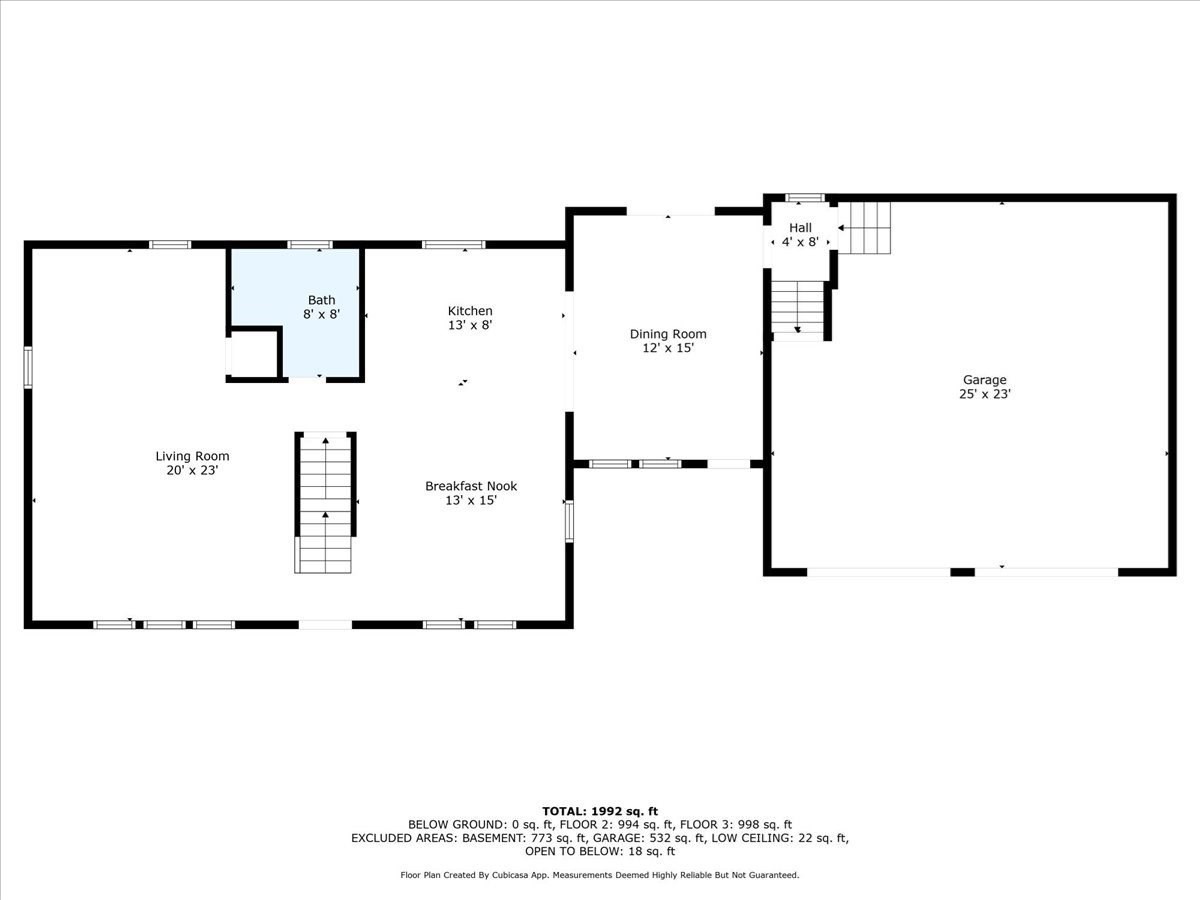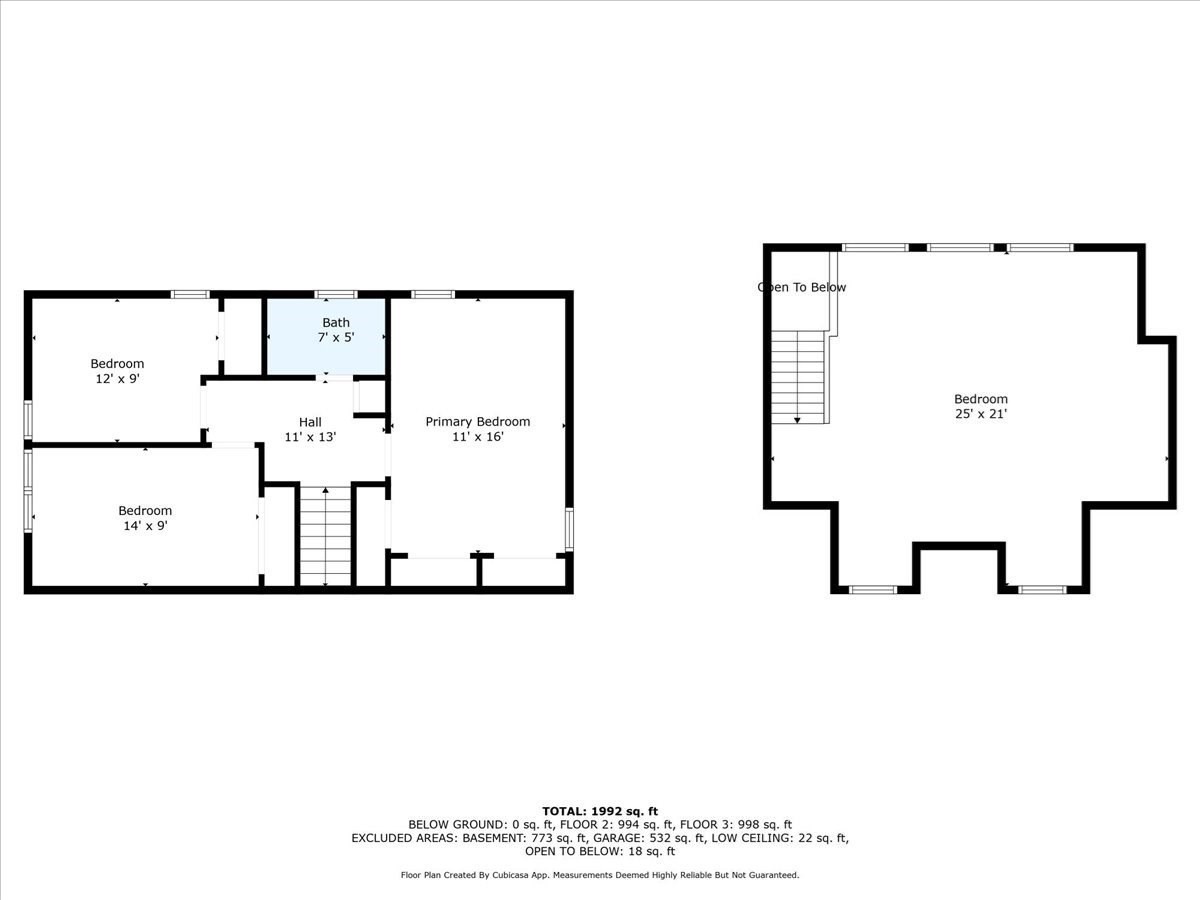Property Description
Property Overview
Property Details click or tap to expand
Kitchen, Dining, and Appliances
- Kitchen Level: First Floor
- Breakfast Bar / Nook, Countertops - Upgraded, Dining Area, Flooring - Wood, Recessed Lighting
- Washer Hookup
- Dining Room Level: First Floor
- Dining Room Features: Flooring - Wood
Bedrooms
- Bedrooms: 4
- Master Bedroom Level: Second Floor
- Master Bedroom Features: Closet, Flooring - Wood
- Bedroom 2 Level: Second Floor
- Master Bedroom Features: Closet, Flooring - Wood
- Bedroom 3 Level: Second Floor
- Master Bedroom Features: Closet, Flooring - Wood
Other Rooms
- Total Rooms: 7
- Living Room Level: First Floor
- Living Room Features: Flooring - Wood
- Laundry Room Features: Full, Interior Access
Bathrooms
- Full Baths: 2
- Bathroom 1 Level: First Floor
- Bathroom 1 Features: Bathroom - Full
- Bathroom 2 Level: Second Floor
- Bathroom 2 Features: Bathroom - Full
Amenities
- Park
- Public School
- Shopping
Utilities
- Heating: Forced Air, Gas, Hot Air Gravity, Oil, Unit Control
- Hot Water: Natural Gas
- Cooling: Central Air
- Electric Info: 110 Volts, 200 Amps, Circuit Breakers, On-Site, Underground
- Utility Connections: for Gas Dryer, for Gas Range, Washer Hookup
- Water: City/Town Water, Private
- Sewer: Inspection Required for Sale, On-Site, Private Sewerage, Public
Garage & Parking
- Garage Parking: Attached
- Garage Spaces: 2
- Parking Features: 1-10 Spaces, Off-Street, Paved Driveway
- Parking Spaces: 6
Interior Features
- Square Feet: 2292
- Fireplaces: 1
- Accessability Features: Unknown
Construction
- Year Built: 1977
- Type: Detached
- Style: Cape, Historical, Rowhouse
- Construction Type: Aluminum, Frame
- Foundation Info: Poured Concrete
- Roof Material: Aluminum, Asphalt/Fiberglass Shingles
- Flooring Type: Tile, Wall to Wall Carpet, Wood
- Lead Paint: Unknown
- Warranty: No
Exterior & Lot
- Lot Description: Cleared, Level
- Exterior Features: Deck, Gutters, Porch
- Road Type: Paved
Other Information
- MLS ID# 73288420
- Last Updated: 09/13/24
- HOA: No
- Reqd Own Association: Unknown
Property History click or tap to expand
| Date | Event | Price | Price/Sq Ft | Source |
|---|---|---|---|---|
| 09/13/2024 | Contingent | $759,000 | $331 | MLSPIN |
| 09/11/2024 | New | $759,000 | $331 | MLSPIN |
| 06/10/2022 | Sold | $725,000 | $328 | MLSPIN |
| 05/13/2022 | Under Agreement | $629,000 | $285 | MLSPIN |
| 05/04/2022 | Contingent | $629,000 | $285 | MLSPIN |
| 04/28/2022 | Active | $629,000 | $285 | MLSPIN |
| 04/26/2022 | New | $629,000 | $285 | MLSPIN |
Mortgage Calculator
Map & Resources
John H Duval School
Public Elementary School, Grades: K-5
0.53mi
Hope Christian School
Private School, Grades: PK-8
0.53mi
Hope Christian School
Private School, Grades: PK-8
0.54mi
Whitman-Hanson Regional High School
Public Secondary School, Grades: 9-12
0.68mi
The Pre-School Academy at Whitman Hanson
Public Elementary School, Grades: PK
0.68mi
North River Collaborative - North River School
Collaborative Program
0.89mi
Beech Hill Brook Area
Municipal Park
0.31mi
Drumlin Farms
Nature Reserve
0.43mi
Beech Hill Brook Area
Municipal Park
0.49mi
LaGambina's Conservation Area
Municipal Park
0.51mi
Beech Hill Brook Area
Municipal Park
0.59mi
Habitat for Humanity Nature Preserve
Nature Reserve
0.65mi
Indian Trail Estates Conservation Area
Municipal Park
0.66mi
Hobart Pond Conservation Area
Municipal Park
0.77mi
Regal Marketplace
Convenience
0.72mi
Seller's Representative: Emmie Flaherty, Keller Williams Realty
MLS ID#: 73288420
© 2024 MLS Property Information Network, Inc.. All rights reserved.
The property listing data and information set forth herein were provided to MLS Property Information Network, Inc. from third party sources, including sellers, lessors and public records, and were compiled by MLS Property Information Network, Inc. The property listing data and information are for the personal, non commercial use of consumers having a good faith interest in purchasing or leasing listed properties of the type displayed to them and may not be used for any purpose other than to identify prospective properties which such consumers may have a good faith interest in purchasing or leasing. MLS Property Information Network, Inc. and its subscribers disclaim any and all representations and warranties as to the accuracy of the property listing data and information set forth herein.
MLS PIN data last updated at 2024-09-13 19:47:00



