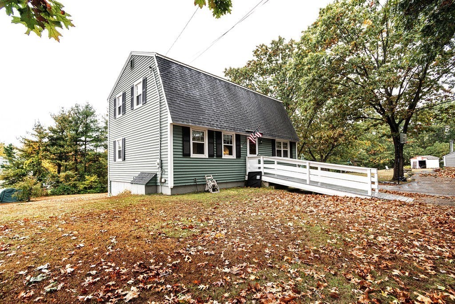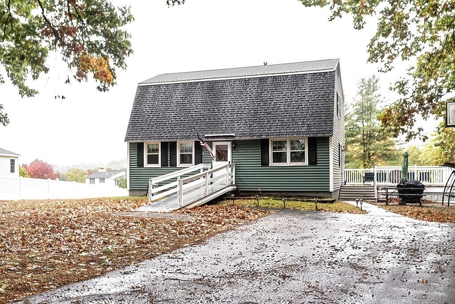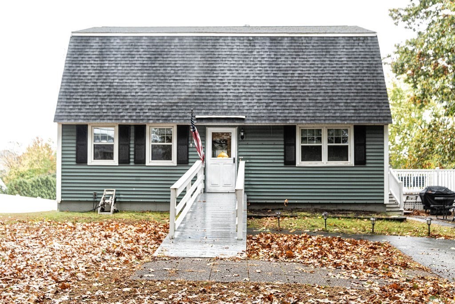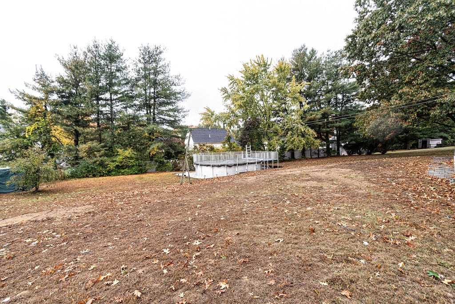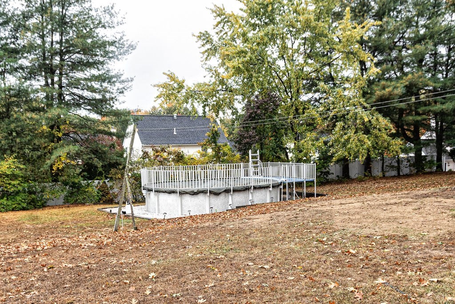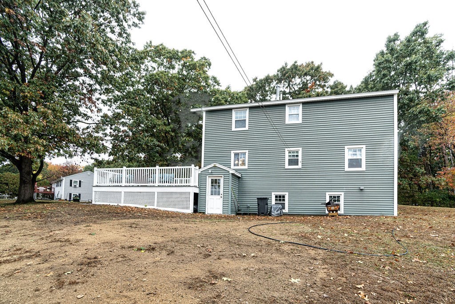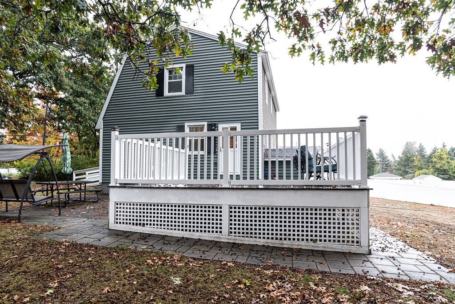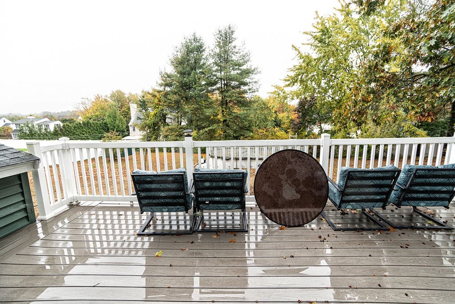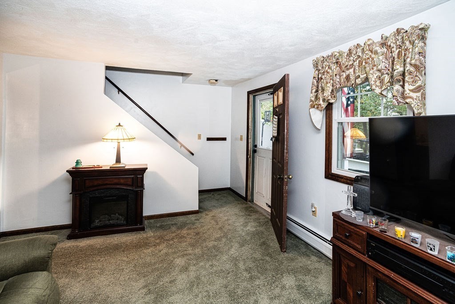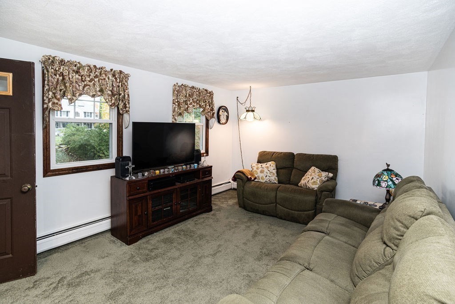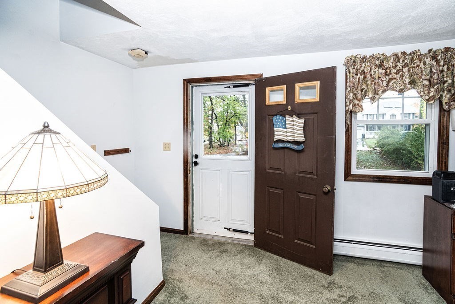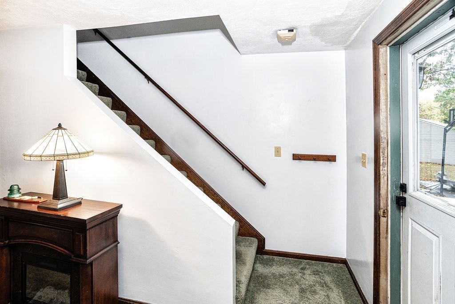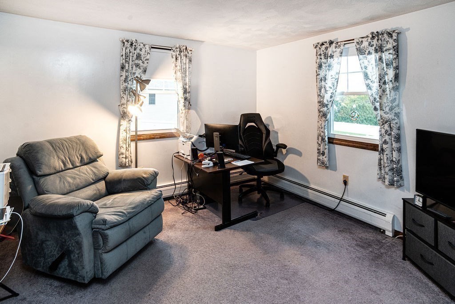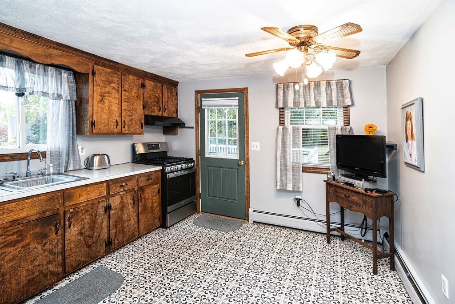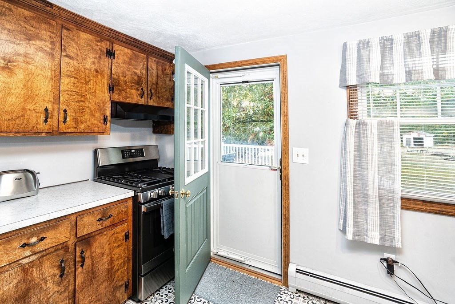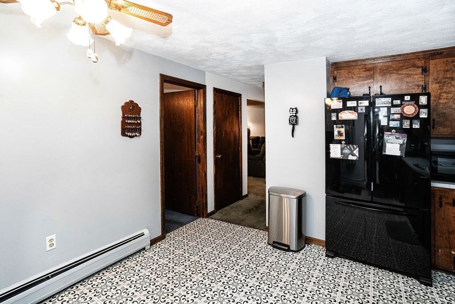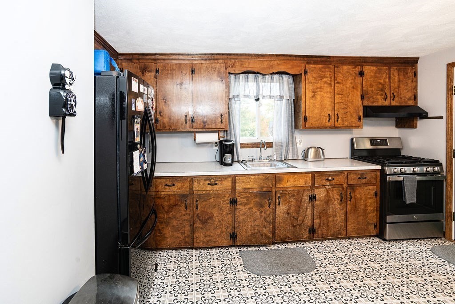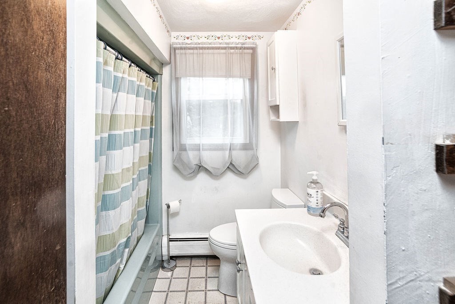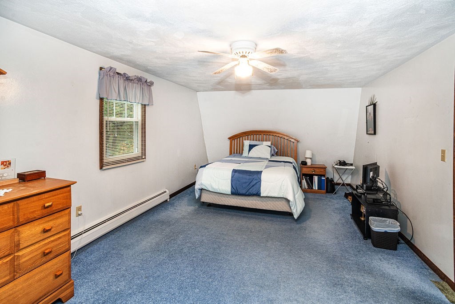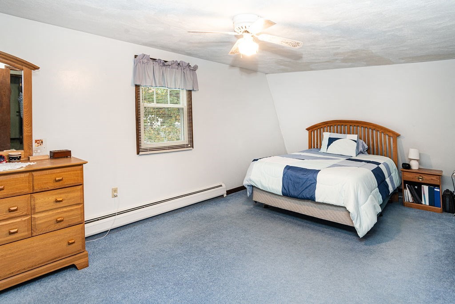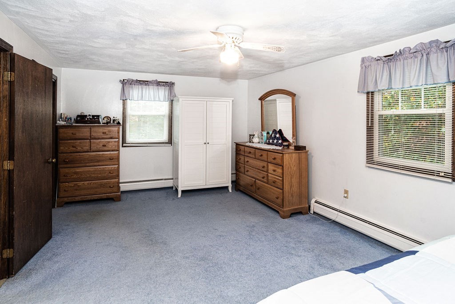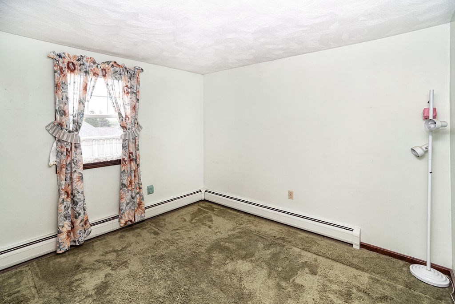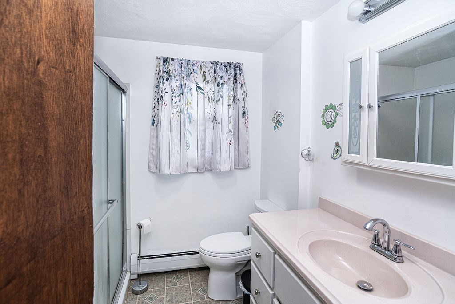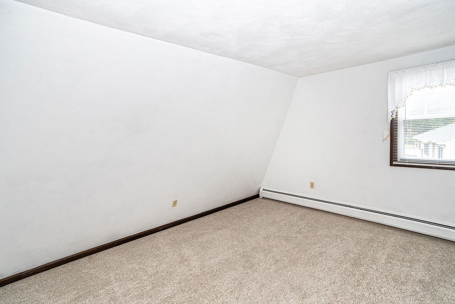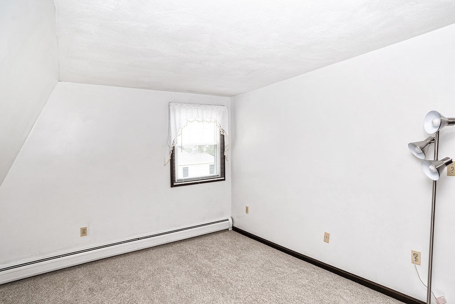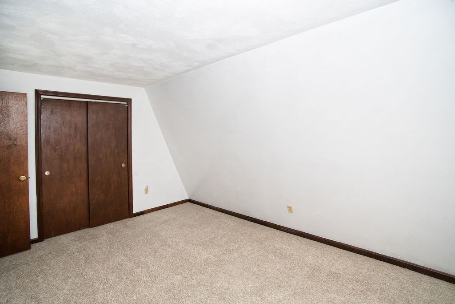Property Description
Property Overview
Property Details click or tap to expand
Kitchen, Dining, and Appliances
- Ceiling Fan(s), Deck - Exterior, Dining Area, Flooring - Vinyl
- Dryer, Range, Refrigerator, Washer
- Dining Room Features: Ceiling Fan(s), Flooring - Wall to Wall Carpet
Bedrooms
- Bedrooms: 3
- Master Bedroom Level: Second Floor
- Master Bedroom Features: Ceiling Fan(s), Flooring - Wall to Wall Carpet
- Bedroom 2 Level: Second Floor
- Master Bedroom Features: Flooring - Wall to Wall Carpet
- Bedroom 3 Level: Second Floor
- Master Bedroom Features: Flooring - Wall to Wall Carpet
Other Rooms
- Total Rooms: 7
- Living Room Features: Flooring - Wall to Wall Carpet
- Family Room Features: Flooring - Wall to Wall Carpet
- Laundry Room Features: Concrete Floor, Full, Interior Access, Unfinished Basement, Walk Out
Bathrooms
- Full Baths: 2
- Bathroom 1 Level: First Floor
- Bathroom 2 Level: Second Floor
Amenities
- Conservation Area
- Golf Course
- Highway Access
- Medical Facility
- Park
- Public School
- Public Transportation
- Shopping
- Walk/Jog Trails
Utilities
- Heating: Central Heat, Electric, Electric Baseboard, Gas, Hot Air Gravity, Hot Water Baseboard, Other (See Remarks), Unit Control
- Heat Zones: 2
- Hot Water: Natural Gas
- Cooling: Individual, None
- Electric Info: 100 Amps, Circuit Breakers, Other (See Remarks), Underground
- Energy Features: Insulated Windows
- Water: City/Town Water, Private
- Sewer: On-Site, Private Sewerage
Garage & Parking
- Parking Features: 1-10 Spaces, Off-Street
- Parking Spaces: 5
Interior Features
- Square Feet: 1591
- Accessability Features: Yes
Construction
- Year Built: 1980
- Type: Detached
- Construction Type: Aluminum, Frame
- Foundation Info: Poured Concrete
- Roof Material: Aluminum, Asphalt/Fiberglass Shingles
- UFFI: No
- Flooring Type: Vinyl, Wall to Wall Carpet
- Lead Paint: None
- Warranty: No
Exterior & Lot
- Lot Description: Cleared, Gentle Slope
- Exterior Features: Deck, Fenced Yard, Pool - Inground, Screens
- Road Type: Paved
Other Information
- MLS ID# 73302277
- Last Updated: 10/16/24
- HOA: No
- Reqd Own Association: Unknown
Property History click or tap to expand
| Date | Event | Price | Price/Sq Ft | Source |
|---|---|---|---|---|
| 10/15/2024 | Extended | $497,000 | $312 | MLSPIN |
Mortgage Calculator
Map & Resources
Crowell School
School
0.83mi
Haverhill House of Pizza
Pizzeria
0.5mi
Groveland Diner
American Restaurant
0.55mi
Riverside Veterinary Clinic
Veterinary
0.4mi
Holy Family Hospital - Haverhill
Hospital
0.41mi
Groveland Fire Department
Fire Station
0.72mi
Groveland Police Department
Local Police
0.7mi
Trinity Stadium
Stadium
0.69mi
Little League Field
Sports Centre. Sports: Baseball
0.52mi
The "Pug"
Sports Centre. Sports: Baseball
0.55mi
Field 2
Sports Centre. Sports: Baseball
0.57mi
Renaissance Golf Club
Sports Centre
0.63mi
Field 1
Sports Centre. Sports: Baseball
0.63mi
Field 4
Sports Centre. Sports: Baseball
0.65mi
Field 3
Sports Centre. Sports: Baseball
0.71mi
Well #3
Nature Reserve
0.48mi
Well #4
Nature Reserve
0.61mi
Cemetery Brook Conservation Area
Nature Reserve
0.87mi
Riverside Park
Municipal Park
0.51mi
Perry Park
Municipal Park
0.62mi
Shanahan Field
Municipal Park
0.9mi
Renaissance Golf Club
Golf Course
0.13mi
Swings
Playground
0.75mi
Health Sciences Library
Library
0.51mi
Langley Adams Library
Library
0.64mi
Supercuts
Hairdresser
0.46mi
Speedway
Gas Station
0.37mi
Mobil
Gas Station
0.38mi
Pentucket Bank
Bank
0.62mi
Speedway
Convenience
0.36mi
K's
Convenience
0.38mi
Charlie's Variety
Convenience
0.58mi
CVS Pharmacy
Pharmacy
0.53mi
Market Basket
Supermarket
0.45mi
Seller's Representative: Edward Mahoney, Diamond Key Real Estate
MLS ID#: 73302277
© 2024 MLS Property Information Network, Inc.. All rights reserved.
The property listing data and information set forth herein were provided to MLS Property Information Network, Inc. from third party sources, including sellers, lessors and public records, and were compiled by MLS Property Information Network, Inc. The property listing data and information are for the personal, non commercial use of consumers having a good faith interest in purchasing or leasing listed properties of the type displayed to them and may not be used for any purpose other than to identify prospective properties which such consumers may have a good faith interest in purchasing or leasing. MLS Property Information Network, Inc. and its subscribers disclaim any and all representations and warranties as to the accuracy of the property listing data and information set forth herein.
MLS PIN data last updated at 2024-10-16 10:38:00



