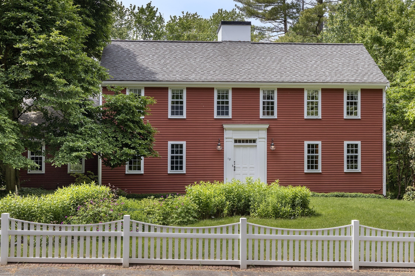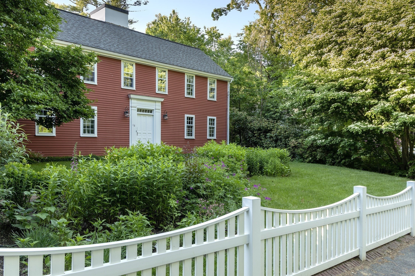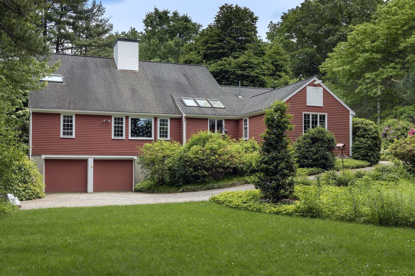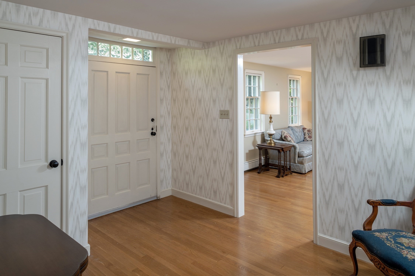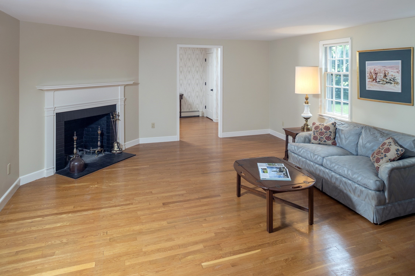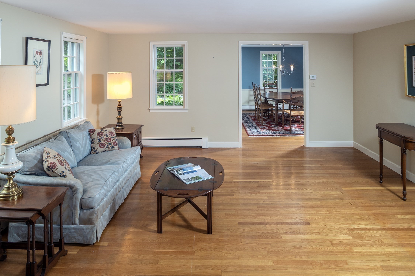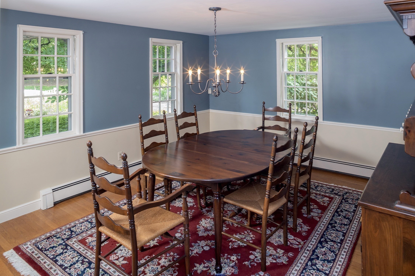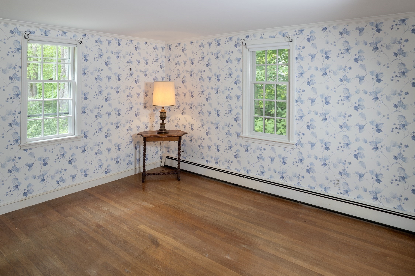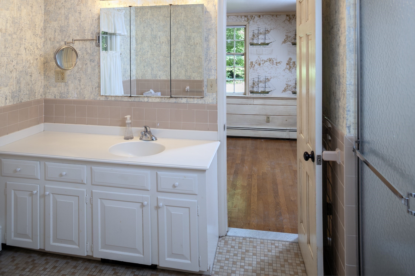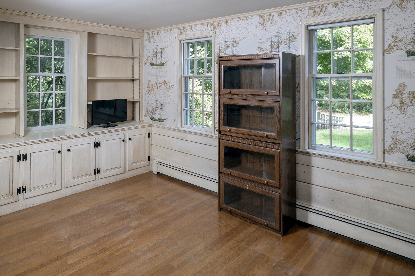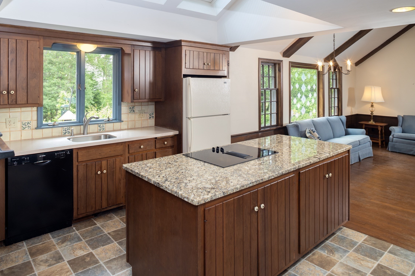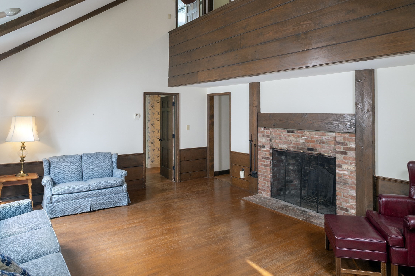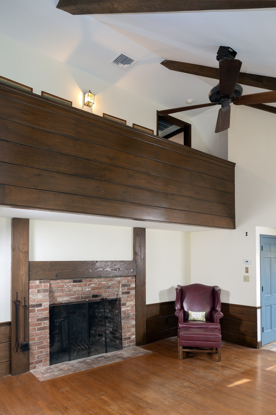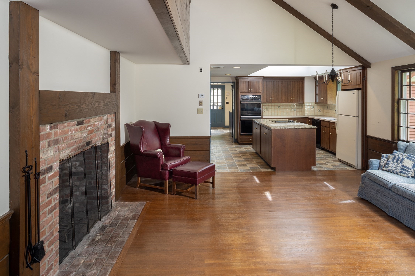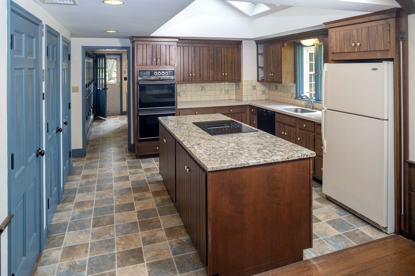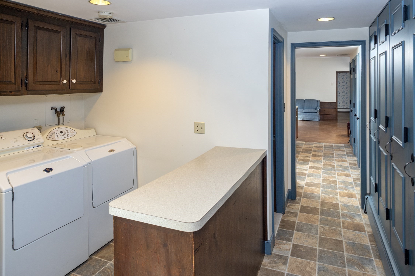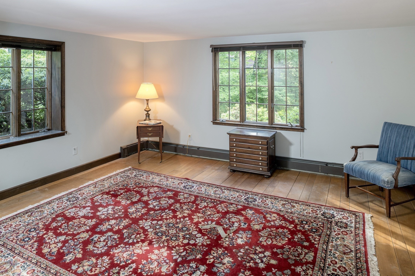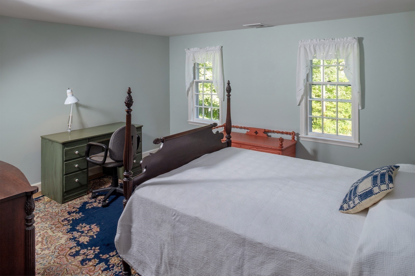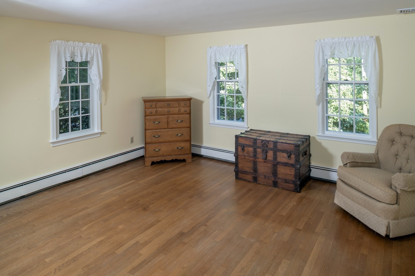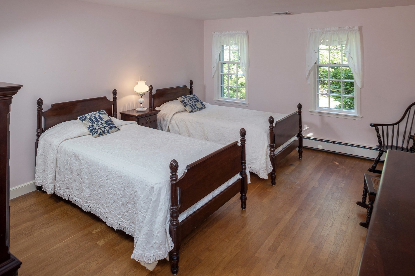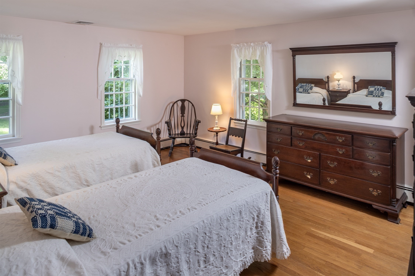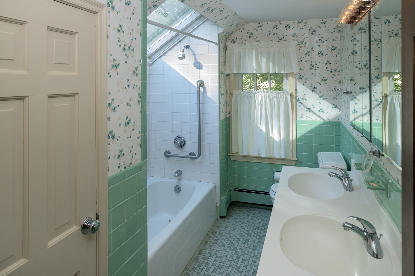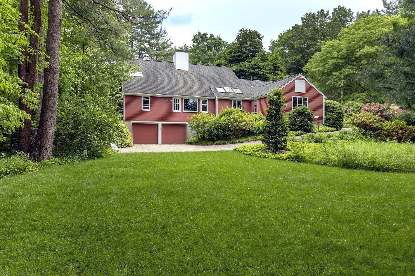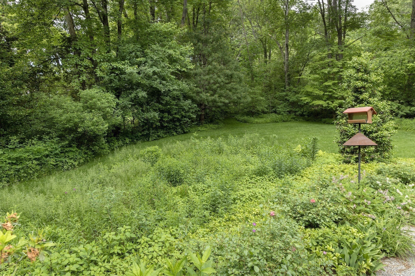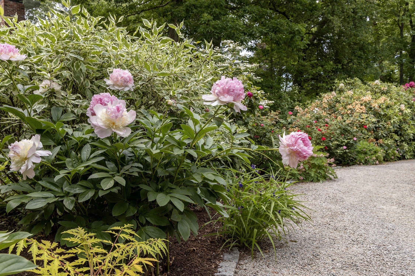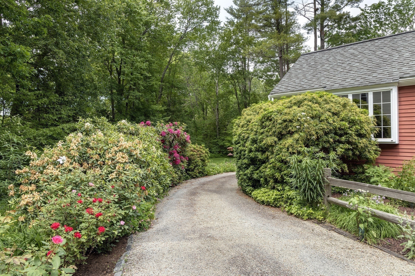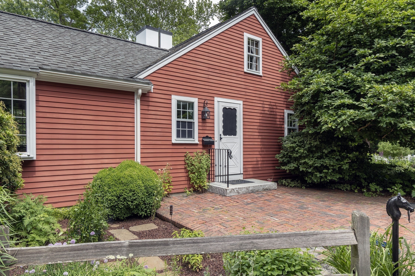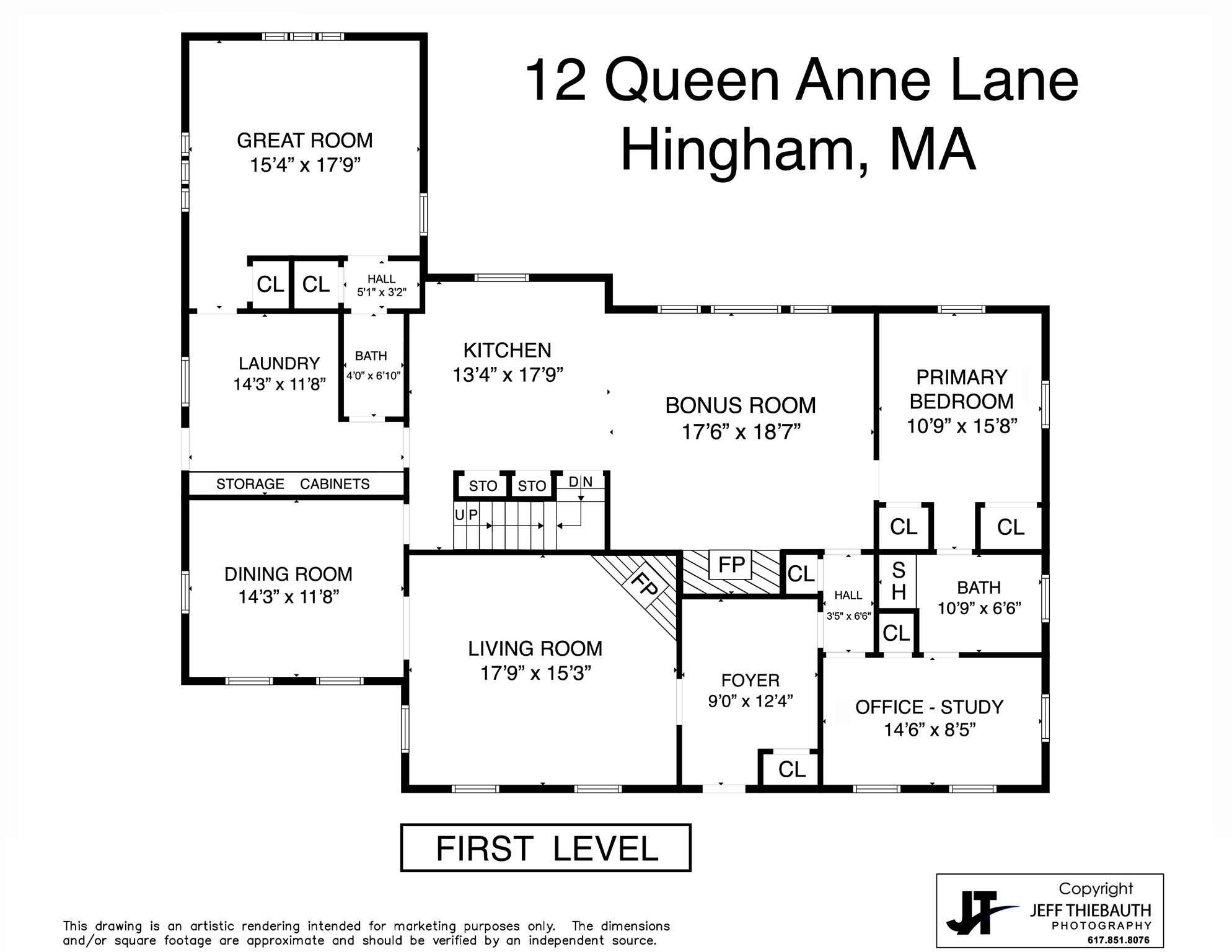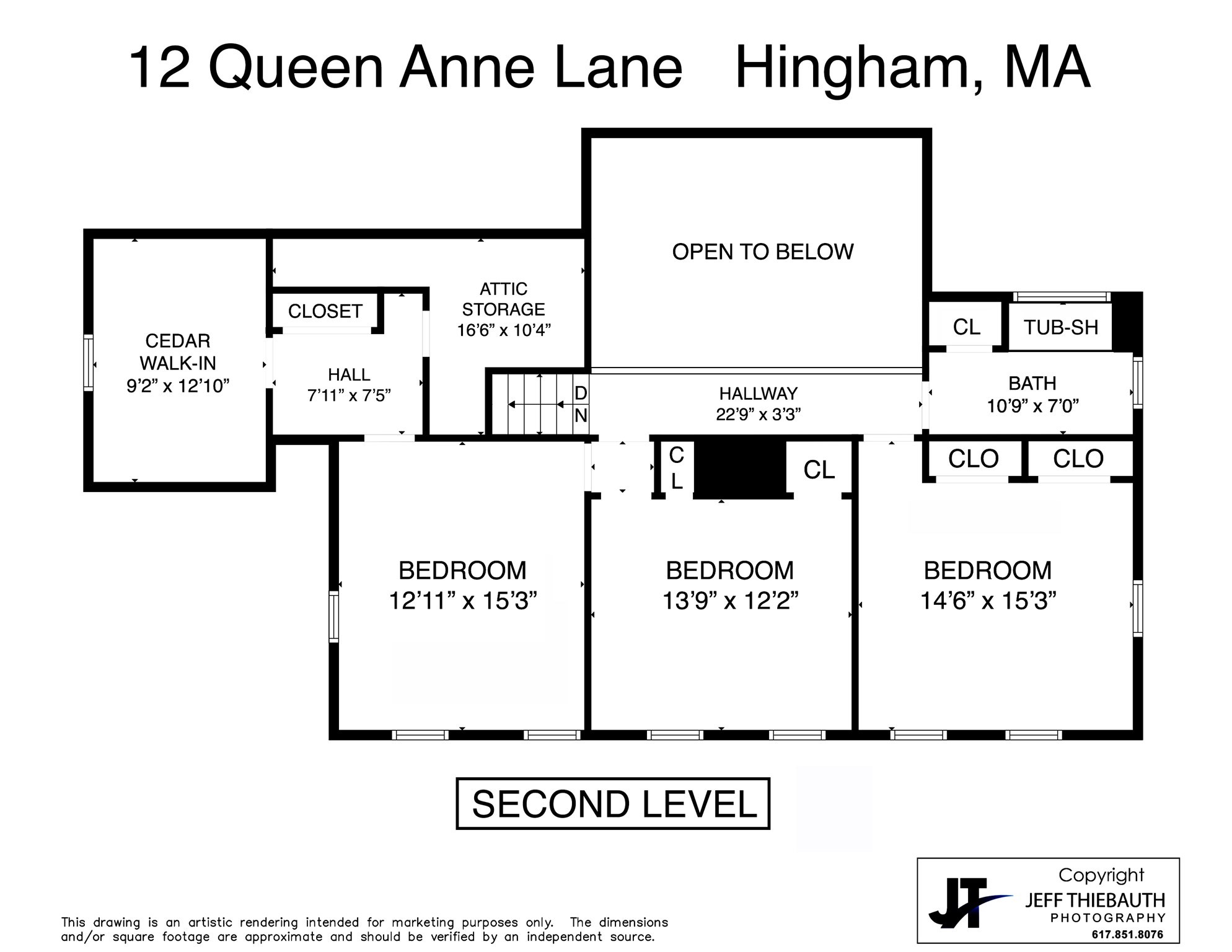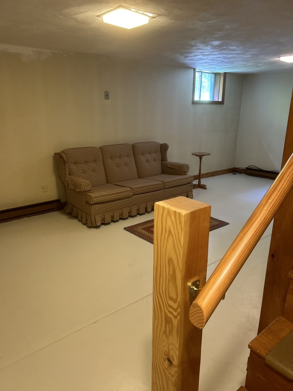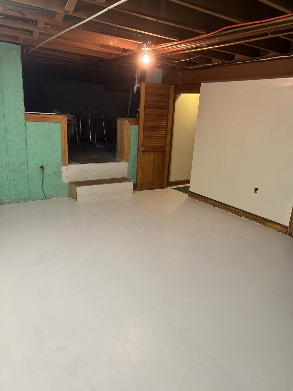Property Description
Property Overview
Property Details click or tap to expand
Kitchen, Dining, and Appliances
- Kitchen Dimensions: 14X18
- Kitchen Level: First Floor
- Ceiling - Vaulted, Countertops - Stone/Granite/Solid, Fireplace, Flooring - Vinyl, Skylight
- Dishwasher, Freezer, Refrigerator, Washer Hookup, Water Treatment
- Dining Room Dimensions: 14X12
- Dining Room Level: First Floor
- Dining Room Features: Flooring - Wood
Bedrooms
- Bedrooms: 4
- Master Bedroom Dimensions: 11X16
- Master Bedroom Level: First Floor
- Master Bedroom Features: Bathroom - Full, Flooring - Wood
- Bedroom 2 Dimensions: 12X15
- Bedroom 2 Level: Second Floor
- Master Bedroom Features: Flooring - Wood
- Bedroom 3 Dimensions: 12X14
- Bedroom 3 Level: Second Floor
- Master Bedroom Features: Flooring - Wood
Other Rooms
- Total Rooms: 10
- Living Room Dimensions: 18X16
- Living Room Level: First Floor
- Living Room Features: Fireplace, Flooring - Wood
- Family Room Dimensions: 16X18
- Family Room Level: First Floor
- Family Room Features: Flooring - Wood
- Laundry Room Features: Full, Garage Access, Partial, Partially Finished, Walk Out
Bathrooms
- Full Baths: 2
- Half Baths 1
- Master Bath: 1
- Bathroom 1 Dimensions: 5X7
- Bathroom 1 Level: First Floor
- Bathroom 1 Features: Bathroom - Half, Flooring - Stone/Ceramic Tile
- Bathroom 2 Dimensions: 11X7
- Bathroom 2 Level: First Floor
- Bathroom 2 Features: Bathroom - Full, Bathroom - With Shower Stall, Bathroom - With Tub, Flooring - Stone/Ceramic Tile
- Bathroom 3 Dimensions: 11X7
- Bathroom 3 Level: Second Floor
- Bathroom 3 Features: Bathroom - Full, Bathroom - Tiled With Tub & Shower, Ceiling - Vaulted, Flooring - Stone/Ceramic Tile, Skylight
Amenities
- Conservation Area
- Highway Access
- House of Worship
- Park
- Public School
- Public Transportation
- Shopping
- Walk/Jog Trails
Utilities
- Heating: Active Solar, Electric Baseboard, Electric Baseboard, Geothermal Heat Source, Hot Water Baseboard, Hot Water Radiators, Individual, Oil, Other (See Remarks)
- Heat Zones: 3
- Hot Water: Tankless
- Cooling: Central Air
- Cooling Zones: 1
- Electric Info: Circuit Breakers, Underground
- Utility Connections: for Electric Dryer, for Electric Oven, Washer Hookup
- Water: City/Town Water, Private
- Sewer: Inspection Required for Sale, On-Site, Private Sewerage, Public
Garage & Parking
- Garage Parking: Garage Door Opener, Under
- Garage Spaces: 2
- Parking Features: 1-10 Spaces, Detached, Off-Street, Tandem
- Parking Spaces: 4
Interior Features
- Square Feet: 3350
- Fireplaces: 2
- Interior Features: Security System
- Accessability Features: No
Construction
- Year Built: 1966
- Type: Detached
- Style: Colonial, Detached,
- Construction Type: Aluminum, Frame
- Foundation Info: Poured Concrete
- Roof Material: Aluminum, Asphalt/Fiberglass Shingles
- Flooring Type: Vinyl, Wood
- Lead Paint: Unknown
- Warranty: No
Exterior & Lot
- Lot Description: Gentle Slope, Wooded
- Exterior Features: Garden Area, Gutters, Patio, Professional Landscaping, Screens
- Road Type: Public
- Waterfront Features: Bay, Harbor
- Distance to Beach: Unknown
- Beach Ownership: Public
- Beach Description: Bay, Harbor, Lake/Pond
Other Information
- MLS ID# 73248978
- Last Updated: 09/24/24
- HOA: No
- Reqd Own Association: Unknown
Property History click or tap to expand
| Date | Event | Price | Price/Sq Ft | Source |
|---|---|---|---|---|
| 09/24/2024 | Contingent | $1,225,000 | $366 | MLSPIN |
| 09/23/2024 | Active | $1,225,000 | $366 | MLSPIN |
| 09/19/2024 | Price Change | $1,225,000 | $366 | MLSPIN |
| 07/02/2024 | Under Agreement | $1,275,000 | $381 | MLSPIN |
| 06/18/2024 | Contingent | $1,275,000 | $381 | MLSPIN |
| 06/11/2024 | Active | $1,275,000 | $381 | MLSPIN |
| 06/07/2024 | New | $1,275,000 | $381 | MLSPIN |
Mortgage Calculator
Map & Resources
Hingham Middle School
Public Middle School, Grades: 6-8
0.43mi
Notre Dame Academy
Private School, Grades: 9-12
0.63mi
Grace Farrar Cole School
Public Elementary School, Grades: PK-5
0.68mi
The Accord School
Private School, Grades: 5-12
0.75mi
Papa Gino's
Fast Food
0.34mi
Little Carmens
American & Mexican & Breakfast & Lunch Restaurant
0.2mi
Lobster Pot
Seafood Restaurant
0.21mi
Boston Pizza
Pizzeria
0.25mi
Strawberry Fair Restaurant
Restaurant
0.28mi
Cedar Café
Greek Restaurant
0.33mi
Norwell Fire Department
Fire Station
1.23mi
Marchesiani Farmlands Conservation Area
Nature Reserve
0.2mi
McKenna Marsh Conservation Area
Municipal Park
0.29mi
McKenna Marsh Conservation Area
Municipal Park
0.3mi
Jacobs Pond Conservation Area
Municipal Park
0.69mi
Gardner St Conservation Area
Municipal Park
0.9mi
Boston Golf Club
Golf Course
0.81mi
BP
Gas Station
0.26mi
Mobil
Gas Station
0.31mi
Citizens Bank
Bank
0.24mi
Rockland Trust
Bank
0.26mi
Santander
Bank
0.26mi
Eastern Bank
Bank
0.34mi
Hingham Savings
Bank
0.36mi
Hairway to Heaven
Hairdresser
0.2mi
Big Y
Supermarket
0.35mi
Mobil Mart
Convenience
0.32mi
7-Eleven
Convenience
0.36mi
TJ Maxx
Department Store
0.33mi
Seller's Representative: Gail Hall, Coldwell Banker Realty - Hingham
MLS ID#: 73248978
© 2024 MLS Property Information Network, Inc.. All rights reserved.
The property listing data and information set forth herein were provided to MLS Property Information Network, Inc. from third party sources, including sellers, lessors and public records, and were compiled by MLS Property Information Network, Inc. The property listing data and information are for the personal, non commercial use of consumers having a good faith interest in purchasing or leasing listed properties of the type displayed to them and may not be used for any purpose other than to identify prospective properties which such consumers may have a good faith interest in purchasing or leasing. MLS Property Information Network, Inc. and its subscribers disclaim any and all representations and warranties as to the accuracy of the property listing data and information set forth herein.
MLS PIN data last updated at 2024-09-24 09:47:00



