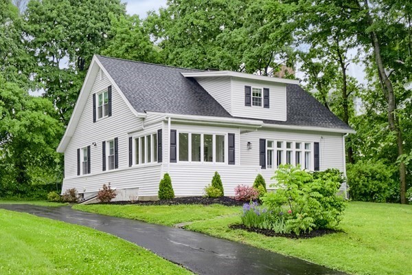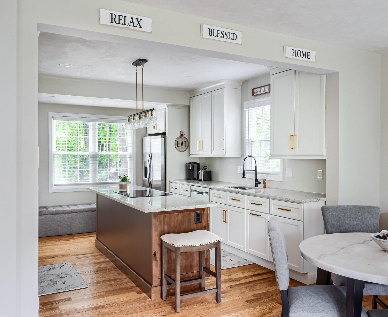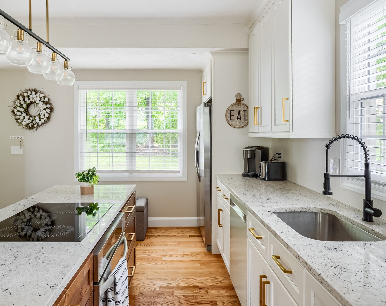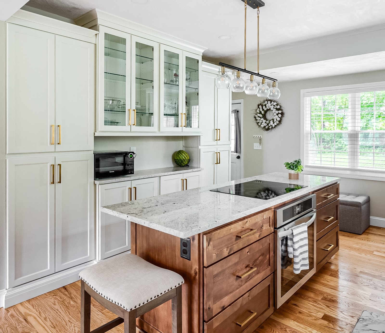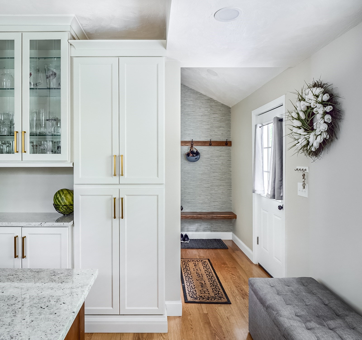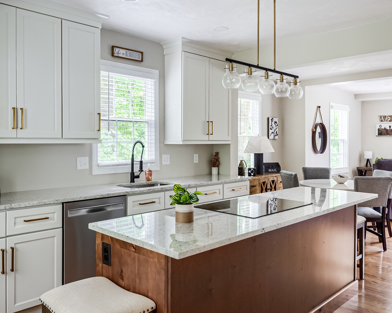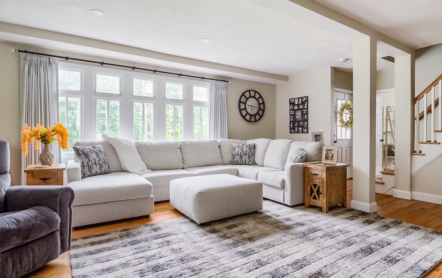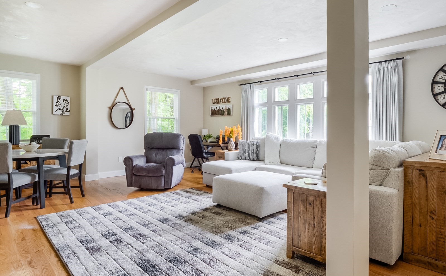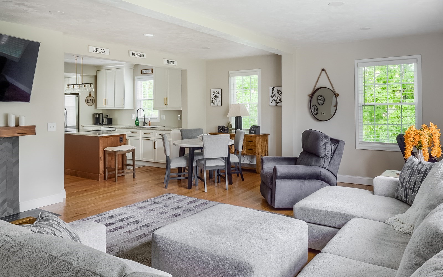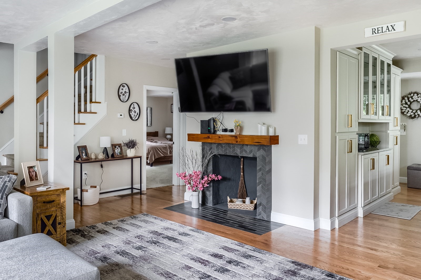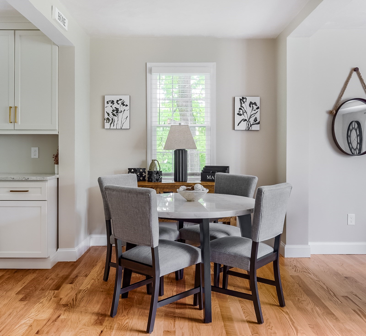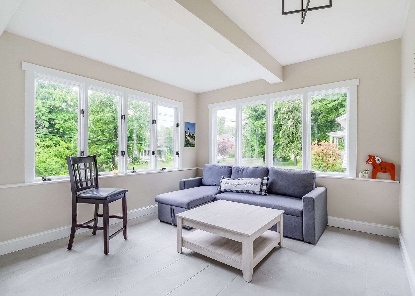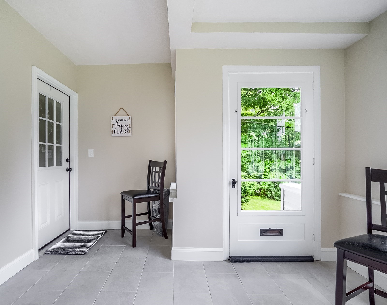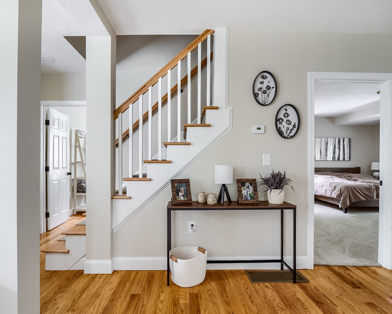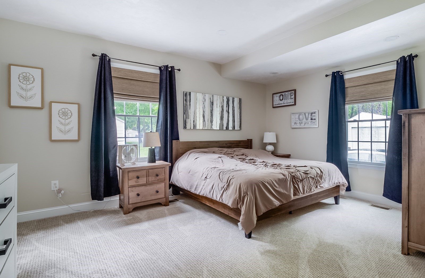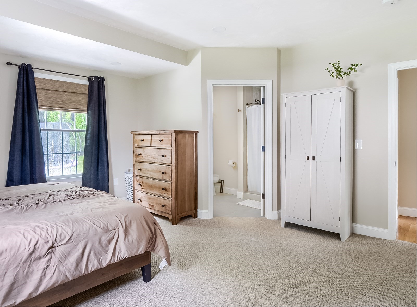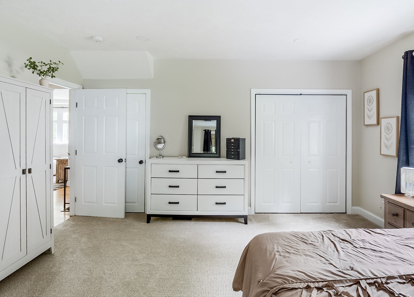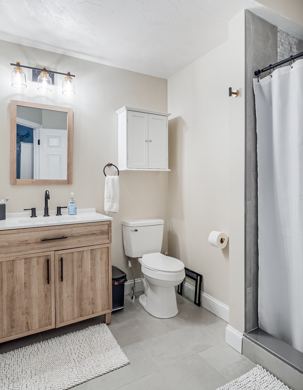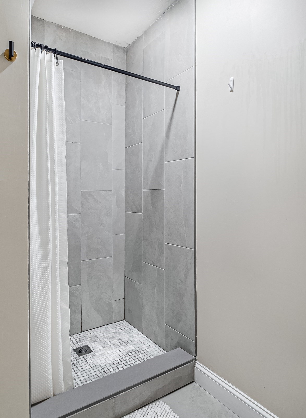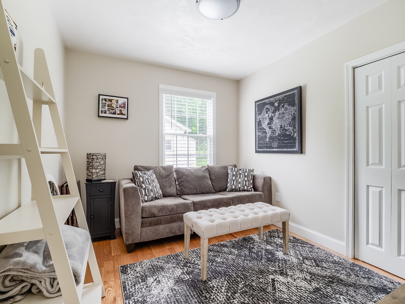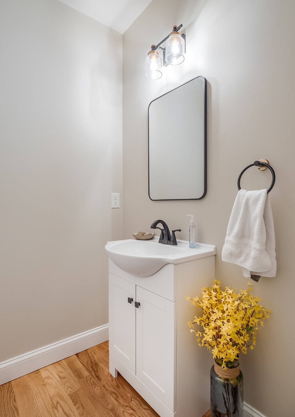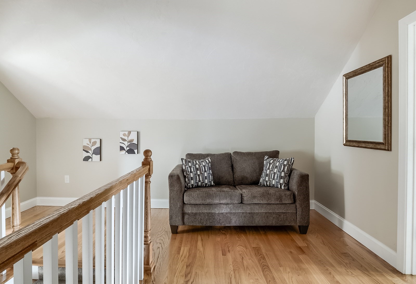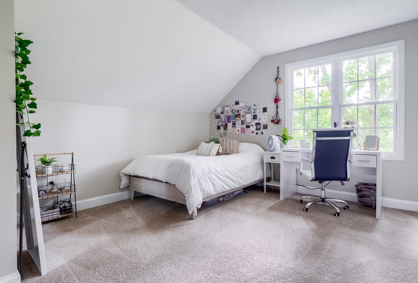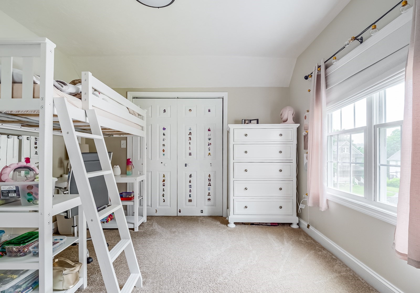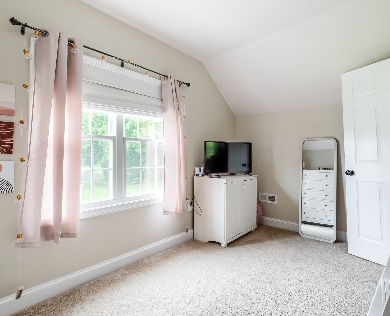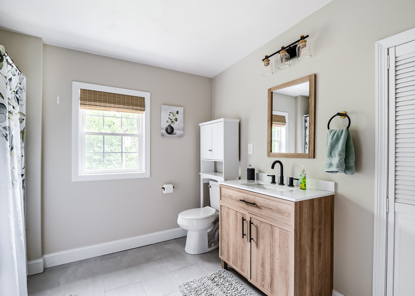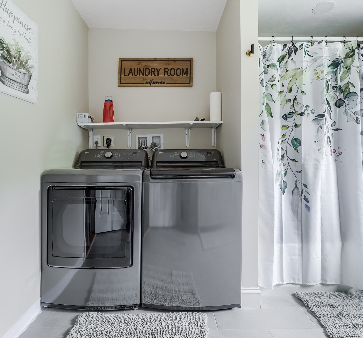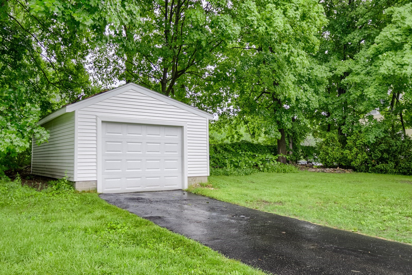Property Description
Property Overview
Property Details click or tap to expand
Kitchen, Dining, and Appliances
- Kitchen Level: First Floor
- Cabinets - Upgraded, Countertops - Stone/Granite/Solid, Flooring - Hardwood, Kitchen Island
- Dishwasher, Microwave, Range, Refrigerator
- Dining Room Level: First Floor
- Dining Room Features: Flooring - Hardwood
Bedrooms
- Bedrooms: 4
- Master Bedroom Level: First Floor
- Master Bedroom Features: Closet - Walk-in, Flooring - Hardwood, Flooring - Wall to Wall Carpet
- Bedroom 2 Level: First Floor
- Master Bedroom Features: Closet, Flooring - Hardwood
- Bedroom 3 Level: Second Floor
- Master Bedroom Features: Closet, Flooring - Wall to Wall Carpet
Other Rooms
- Total Rooms: 8
- Living Room Level: First Floor
- Living Room Features: Fireplace, Flooring - Hardwood
- Laundry Room Features: Full
Bathrooms
- Full Baths: 2
- Half Baths 1
- Master Bath: 1
- Bathroom 1 Level: First Floor
- Bathroom 1 Features: Bathroom - Half, Flooring - Stone/Ceramic Tile
- Bathroom 2 Level: First Floor
- Bathroom 2 Features: Bathroom - Full, Bathroom - Tiled With Shower Stall, Flooring - Stone/Ceramic Tile
- Bathroom 3 Level: Second Floor
- Bathroom 3 Features: Bathroom - Full, Countertops - Stone/Granite/Solid, Flooring - Stone/Ceramic Tile
Amenities
- Golf Course
- Medical Facility
- Shopping
- Swimming Pool
Utilities
- Heating: Fan Coil, Forced Air, Hot Water Radiators, Oil, Propane
- Hot Water: Other (See Remarks), Varies Per Unit
- Cooling: Central Air
- Electric Info: Circuit Breakers, Underground
- Energy Features: Insulated Windows, Prog. Thermostat
- Water: City/Town Water, Private
- Sewer: City/Town Sewer, Private
Garage & Parking
- Garage Parking: Detached
- Garage Spaces: 1
- Parking Spaces: 4
Interior Features
- Square Feet: 2729
- Fireplaces: 1
- Accessability Features: Unknown
Construction
- Year Built: 1908
- Type: Detached
- Style: Attached, Bungalow, Cape, Contemporary, Craftsman, Garden, Historical, Modified, Rowhouse
- Construction Type: Aluminum, Frame
- Foundation Info: Fieldstone
- Roof Material: Aluminum, Asphalt/Fiberglass Shingles
- Flooring Type: Tile, Wall to Wall Carpet, Wood
- Lead Paint: Unknown
- Warranty: No
Exterior & Lot
- Lot Description: Wooded
- Exterior Features: Patio
- Road Type: Paved, Public, Publicly Maint., Sidewalk
Other Information
- MLS ID# 73289600
- Last Updated: 09/13/24
- HOA: No
- Reqd Own Association: Unknown
Property History click or tap to expand
| Date | Event | Price | Price/Sq Ft | Source |
|---|---|---|---|---|
| 09/12/2024 | New | $649,900 | $238 | MLSPIN |
| 08/17/2024 | Under Agreement | $649,900 | $238 | MLSPIN |
| 08/09/2024 | Active | $649,900 | $238 | MLSPIN |
| 08/05/2024 | Price Change | $649,900 | $238 | MLSPIN |
| 07/22/2024 | Active | $654,900 | $240 | MLSPIN |
| 07/18/2024 | Price Change | $654,900 | $240 | MLSPIN |
| 07/16/2024 | Active | $659,900 | $242 | MLSPIN |
| 07/03/2024 | Under Agreement | $659,900 | $242 | MLSPIN |
| 06/03/2024 | Active | $659,900 | $242 | MLSPIN |
| 05/30/2024 | New | $659,900 | $242 | MLSPIN |
| 08/28/2023 | Sold | $610,000 | $224 | MLSPIN |
| 08/11/2023 | Under Agreement | $639,900 | $234 | MLSPIN |
| 07/28/2023 | Contingent | $639,900 | $234 | MLSPIN |
| 07/24/2023 | Active | $639,900 | $234 | MLSPIN |
| 07/20/2023 | Price Change | $639,900 | $234 | MLSPIN |
| 07/12/2023 | Active | $659,900 | $242 | MLSPIN |
| 07/08/2023 | New | $659,900 | $242 | MLSPIN |
| 12/16/2022 | Sold | $257,900 | $156 | MLSPIN |
| 11/24/2022 | Under Agreement | $247,900 | $150 | MLSPIN |
| 11/10/2022 | Contingent | $247,900 | $150 | MLSPIN |
| 11/07/2022 | New | $247,900 | $150 | MLSPIN |
Mortgage Calculator
Map & Resources
Davis Hill Elementary School
Grades: 1-6
0.28mi
Davis Hill Elementary School
Public Elementary School, Grades: K-5
0.35mi
Wachusett Regional High School
Public Secondary School, Grades: 9-12
0.85mi
Holden Christian Academy
Private School, Grades: PK-8
0.92mi
Dawson School
Public Elementary School, Grades: K-5
1.03mi
Seven Saws Brewing
Bar
0.18mi
Sweets and Java
Coffee Shop
0.3mi
Dunkin'
Donut & Coffee Shop
0.24mi
McDonald's
Burger (Fast Food)
1.32mi
Parrot Pizza
Pizzeria
0.55mi
Papa Gino's
Pizzeria
0.91mi
Kyoto Bar and Grill
Japanese Restaurant
1.22mi
Cheoy Lee's
Chinese Restaurant
1.26mi
Ellie's Pet Barn
Pet Supplies
0.97mi
Holden Fire Department
Fire Station
0.72mi
Holden Police Dept
Local Police
0.7mi
State Police Holden
State Police
1.45mi
Eagle Lake Wildlife Refuge
Private Nonprofit Park
0.96mi
Quinapoxet River Access
State Park
1.32mi
Holden Center Historic District
Park
0.22mi
Eagle Lake Town Beach
Municipal Park
1.39mi
Dawson Recreation Area
Recreation Ground
1.14mi
Santander
Bank
0.59mi
Leominster Credit Union (LCU)
Bank
1.13mi
Sherris Designs for Hair & Nails
Hairdresser
0.25mi
Cute Nail Hair Salon
Hairdresser
0.54mi
Family Eye Center
Optician
1.22mi
Mobil
Gas Station. Self Service: Yes
0.23mi
Speedway
Gas Station. Self Service: Yes
0.97mi
Gale Free Library
Library
0.18mi
Walgreens
Pharmacy
0.21mi
CVS Pharmacy
Pharmacy
0.55mi
Speedway
Convenience
0.98mi
Honey Farms
Convenience
0.99mi
Big Y
Supermarket
0.59mi
Dollar Tree
Variety Store
0.55mi
Seller's Representative: Tracey Fiorelli, Janice Mitchell R.E., Inc
MLS ID#: 73289600
© 2024 MLS Property Information Network, Inc.. All rights reserved.
The property listing data and information set forth herein were provided to MLS Property Information Network, Inc. from third party sources, including sellers, lessors and public records, and were compiled by MLS Property Information Network, Inc. The property listing data and information are for the personal, non commercial use of consumers having a good faith interest in purchasing or leasing listed properties of the type displayed to them and may not be used for any purpose other than to identify prospective properties which such consumers may have a good faith interest in purchasing or leasing. MLS Property Information Network, Inc. and its subscribers disclaim any and all representations and warranties as to the accuracy of the property listing data and information set forth herein.
MLS PIN data last updated at 2024-09-13 12:58:00



