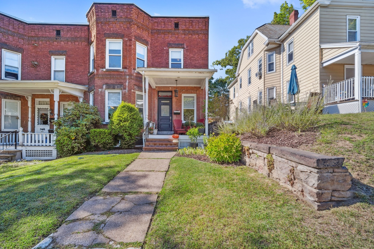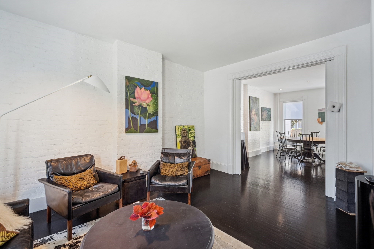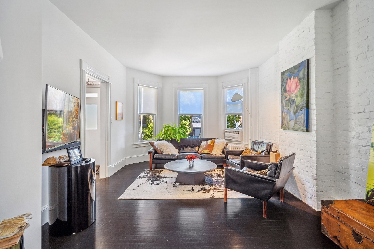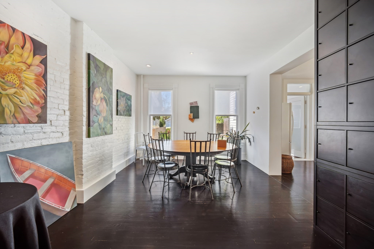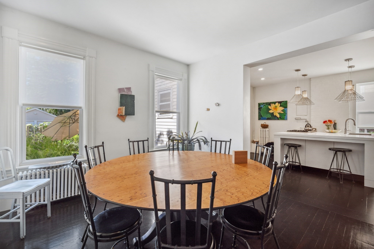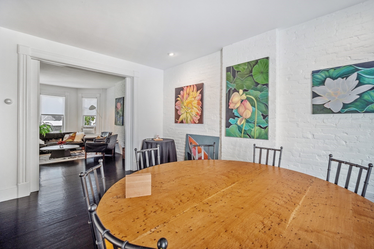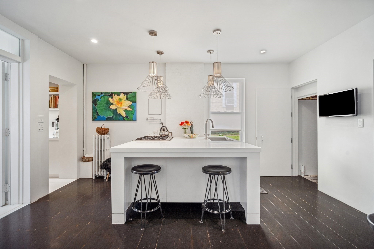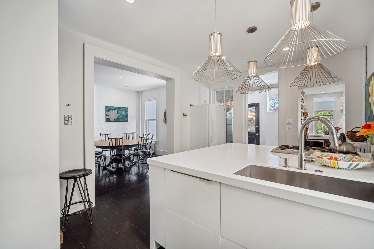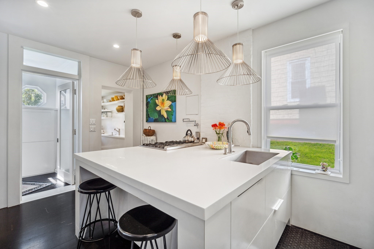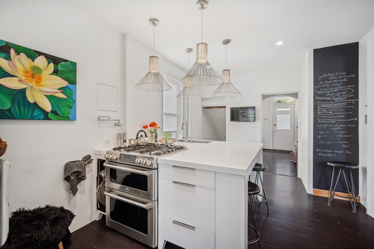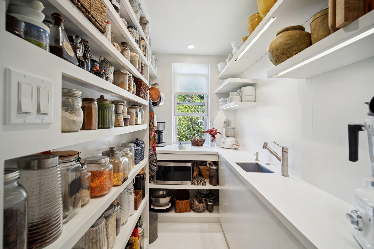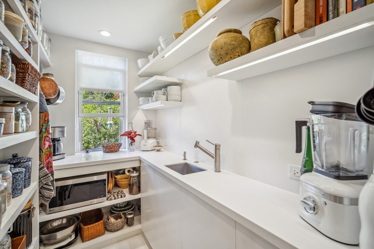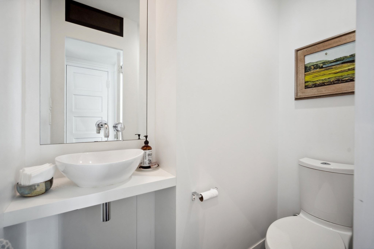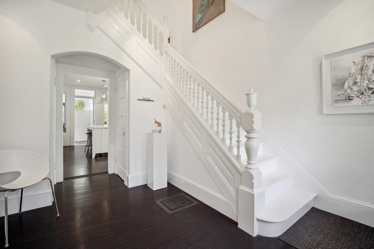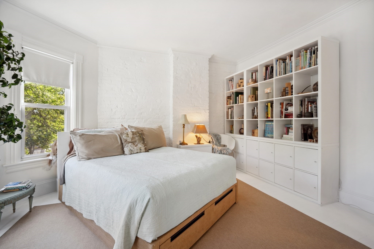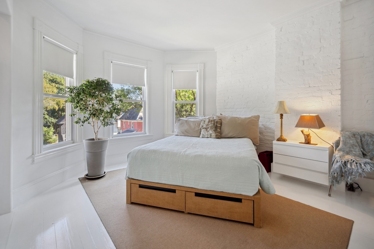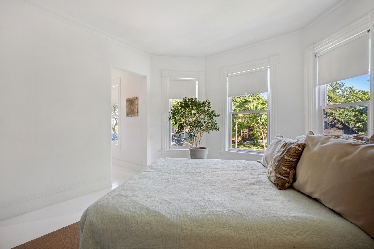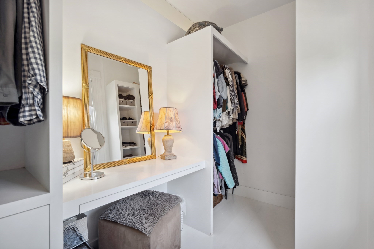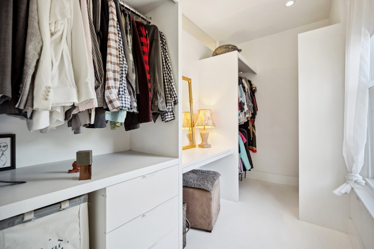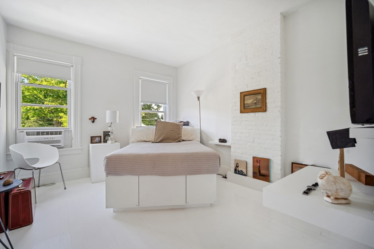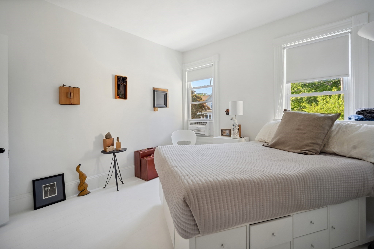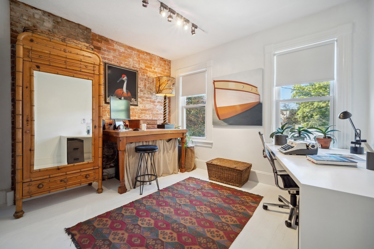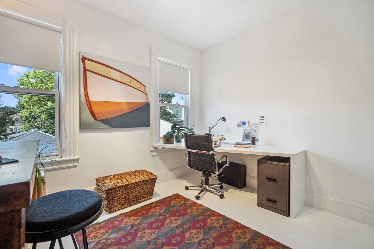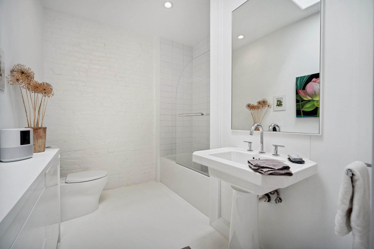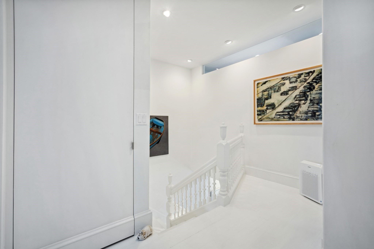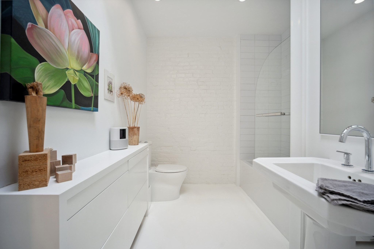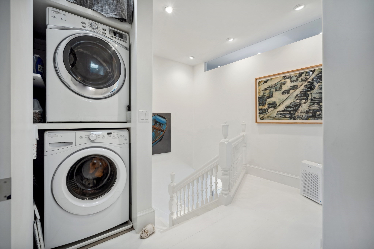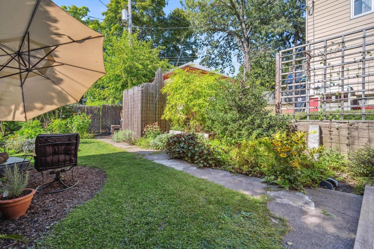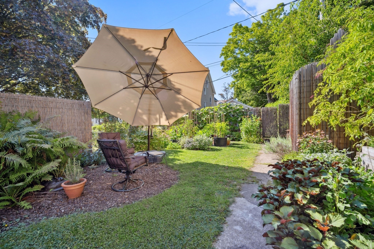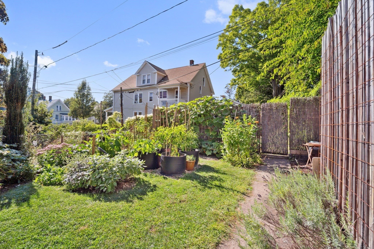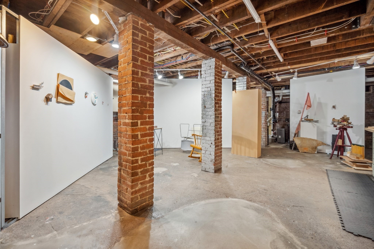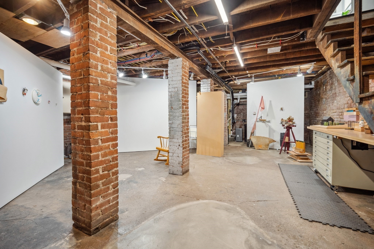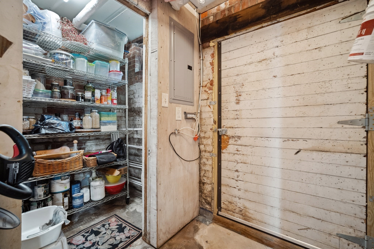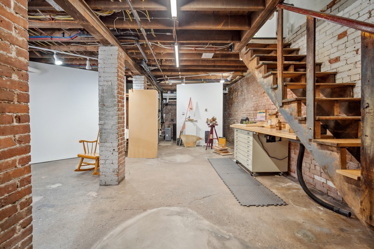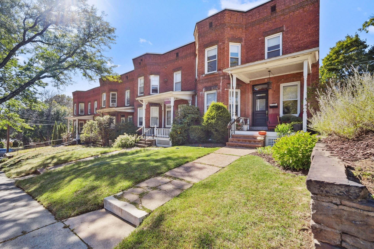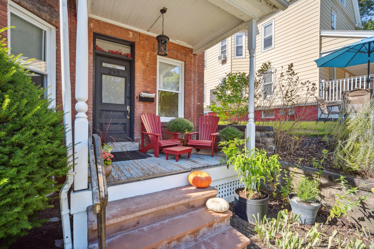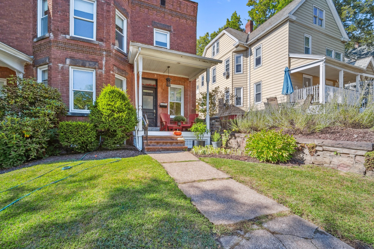Property Description
Property Overview
Property Details click or tap to expand
Kitchen, Dining, and Appliances
- Kitchen Dimensions: 16X11
- Kitchen Level: First Floor
- Closet/Cabinets - Custom Built, Countertops - Stone/Granite/Solid, Flooring - Hardwood, Kitchen Island, Lighting - Pendant, Pantry, Pot Filler Faucet, Recessed Lighting
- Dishwasher, Range, Refrigerator
- Dining Room Dimensions: 17X12
- Dining Room Level: First Floor
- Dining Room Features: Closet/Cabinets - Custom Built, Flooring - Hardwood, Recessed Lighting
Bedrooms
- Bedrooms: 3
- Master Bedroom Dimensions: 14X12
- Master Bedroom Level: Second Floor
- Master Bedroom Features: Closet - Walk-in, Flooring - Hardwood
- Bedroom 2 Dimensions: 13X11
- Bedroom 2 Level: Second Floor
- Master Bedroom Features: Flooring - Hardwood
- Bedroom 3 Dimensions: 12X12
- Bedroom 3 Level: Second Floor
- Master Bedroom Features: Flooring - Hardwood
Other Rooms
- Total Rooms: 6
- Living Room Dimensions: 17X12
- Living Room Level: First Floor
- Living Room Features: Flooring - Hardwood, Recessed Lighting
- Laundry Room Features: Full
Bathrooms
- Full Baths: 1
- Half Baths 1
- Bathroom 1 Level: First Floor
- Bathroom 1 Features: Bathroom - Half
- Bathroom 2 Dimensions: 9X8
- Bathroom 2 Level: Second Floor
- Bathroom 2 Features: Bathroom - Full, Countertops - Stone/Granite/Solid
Amenities
- Park
- Public Transportation
- Shopping
- Walk/Jog Trails
Utilities
- Heating: Common, Geothermal Heat Source, Heat Pump, Individual, Oil, Steam
- Cooling: Window AC
- Electric Info: Circuit Breakers, Underground
- Utility Connections: for Gas Range
- Water: City/Town Water, Private
- Sewer: City/Town Sewer, Private
Interior Features
- Square Feet: 1636
- Accessability Features: No
Construction
- Year Built: 1850
- Type: Attached
- Style: Antique, Courtyard
- Construction Type: Aluminum, Brick, Frame
- Foundation Info: Brick, Concrete Block, Fieldstone
- UFFI: Unknown
- Flooring Type: Tile, Wood
- Lead Paint: Unknown
- Warranty: No
Exterior & Lot
- Lot Description: Fenced/Enclosed, Level
- Exterior Features: Patio, Porch
- Road Type: Public
Other Information
- MLS ID# 73288652
- Last Updated: 10/03/24
- HOA: No
- Reqd Own Association: Unknown
Property History click or tap to expand
| Date | Event | Price | Price/Sq Ft | Source |
|---|---|---|---|---|
| 10/03/2024 | Contingent | $325,000 | $199 | MLSPIN |
| 09/15/2024 | Active | $325,000 | $199 | MLSPIN |
| 09/11/2024 | New | $325,000 | $199 | MLSPIN |
Mortgage Calculator
Map & Resources
Anne McHugh Primary School
School
0.3mi
Holyoke High School
Public Secondary School, Grades: 9-12
0.31mi
William R. Peck School
School
0.33mi
Our Lady of Perpetual Help School
School
0.36mi
H.B. Lawrence School
Public Elementary School, Grades: PK-5
0.44mi
First Lutheran School
School
0.47mi
First Lutheran School
Private School, Grades: PK-8
0.48mi
The Center School
Special Education, Grades: PK-12
0.7mi
McDonald's
Burger (Fast Food)
0.58mi
Golden Chopsticks
Chinese Restaurant
0.48mi
Holyoke City Police Department
Police
0.69mi
Chicopee Police Dept- Community Substation
Local Police
1.38mi
South Hadley Police Dept
Local Police
1.65mi
Holyoke Fire Department
Fire Station
0.49mi
Holyoke Fire Department
Fire Station
0.62mi
Holyoke Fire Department
Fire Station
1.24mi
Chicopee Fire Department
Fire Station
1.5mi
Holyoke Fire Department
Fire Station
1.91mi
Wistariahurst Museum
Museum
0.23mi
Holyoke Children's Museum
Museum
0.81mi
International Volleyball Hall of Fame
Museum
0.83mi
Old Firehouse Museum
Museum
1.43mi
MacKenzie Field
Sports Centre. Sports: Baseball
0.17mi
YMCA
Sports Centre
0.44mi
Boys & Girls Club Land
Sports Centre. Sports: Baseball
0.81mi
Ely Court
Sports Centre. Sports: Basketball
1.19mi
Bartley Center
Sports Centre
1.46mi
Log Pond
Private Nonprofit Park
0.8mi
Community Field
Municipal Park
0.83mi
Water Tower
Municipal Park
1.24mi
Water Tower
Municipal Park
1.25mi
East Mountain WMA
State Park
1.27mi
Ashley Watershed
Municipal Park
1.34mi
Ashley Watershed
Municipal Park
1.75mi
Whiting Farms Road
Municipal Park
1.79mi
Water Tower
Recreation Ground
1.2mi
Red Cliffe Canoe Club
Recreation Ground
1.26mi
Wyckoff Country Club
Golf Course
1.69mi
Hamilton Spray Park
Playground
0.85mi
Feldman Water Spray Park
Playground
1.03mi
Salon413
Hairdresser
0.48mi
Paper City Tattoo
Tattoo
0.48mi
Highlands Non Stop Cuts
Hairdresser
0.51mi
Oakdale Dental Associates, PC
Dentist
0.51mi
Pride
Gas Station
0.58mi
Racing mart
Gas Station
0.72mi
Stop & Shop
Gas Station
0.81mi
Medical Library
Library
0.37mi
Aunty's Market
Supermarket
0.5mi
Stop & Shop
Supermarket
0.7mi
Super Stop & Shop
Supermarket
1.52mi
Friendly's Variety
Convenience
0.5mi
Dairy Market
Convenience
0.69mi
Stop & Go
Convenience
0.74mi
Holyoke Shopping Center
Mall
1.27mi
Walgreens
Pharmacy
0.56mi
Seller's Representative: Melissa Whitelock, ERA M Connie Laplante
MLS ID#: 73288652
© 2024 MLS Property Information Network, Inc.. All rights reserved.
The property listing data and information set forth herein were provided to MLS Property Information Network, Inc. from third party sources, including sellers, lessors and public records, and were compiled by MLS Property Information Network, Inc. The property listing data and information are for the personal, non commercial use of consumers having a good faith interest in purchasing or leasing listed properties of the type displayed to them and may not be used for any purpose other than to identify prospective properties which such consumers may have a good faith interest in purchasing or leasing. MLS Property Information Network, Inc. and its subscribers disclaim any and all representations and warranties as to the accuracy of the property listing data and information set forth herein.
MLS PIN data last updated at 2024-10-03 11:11:00



