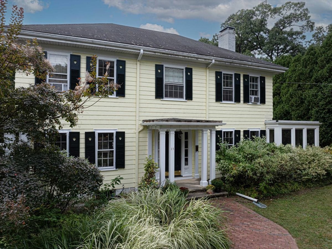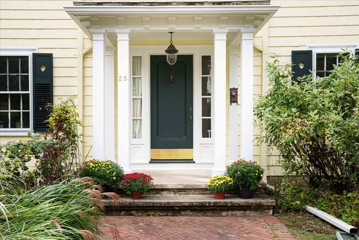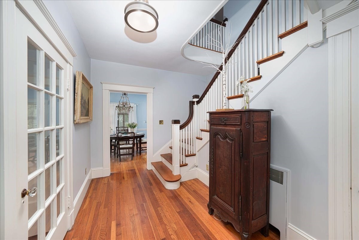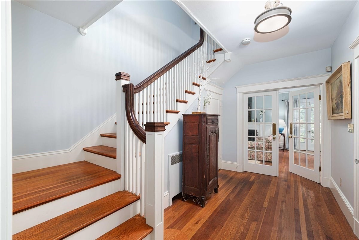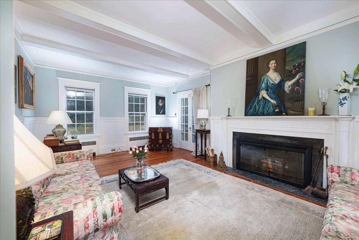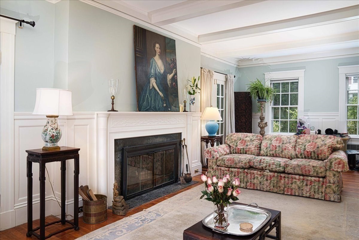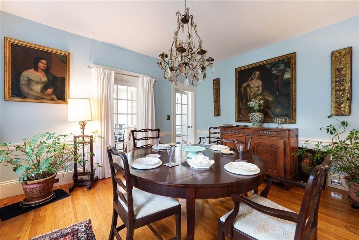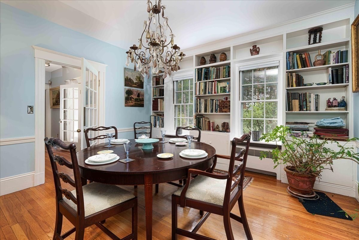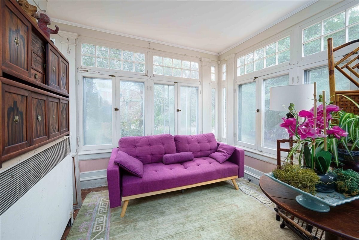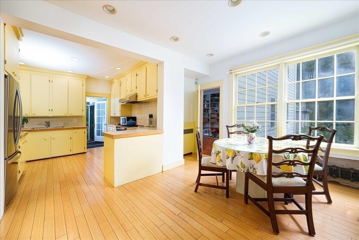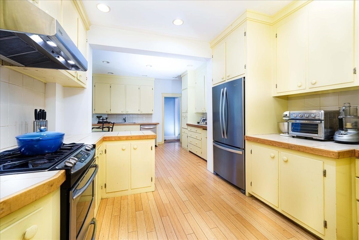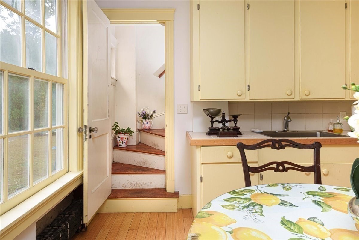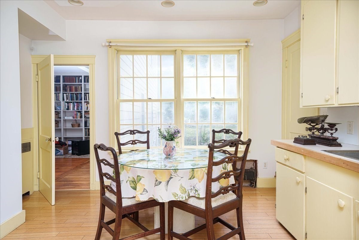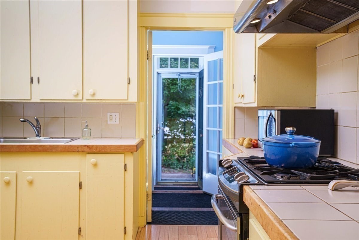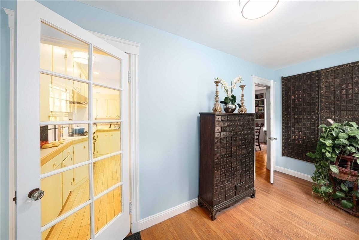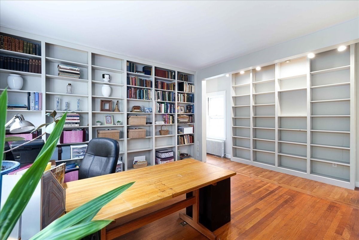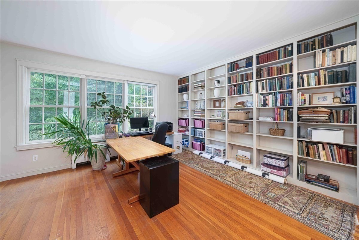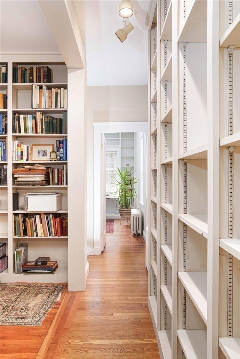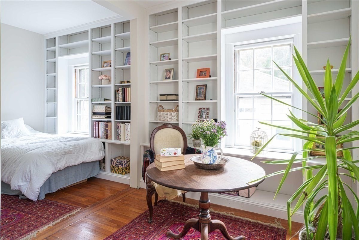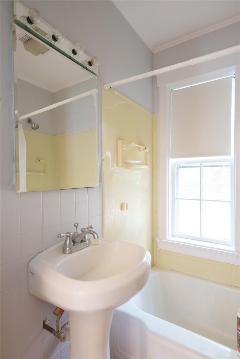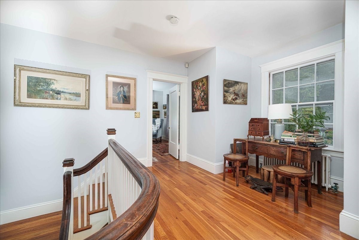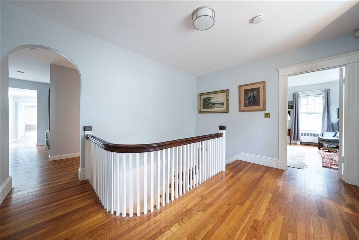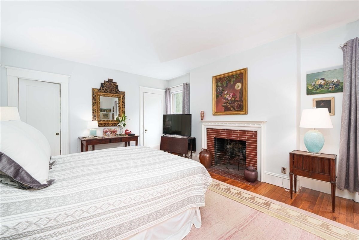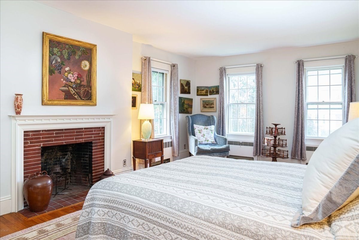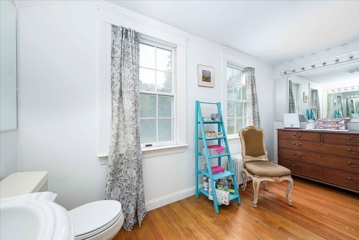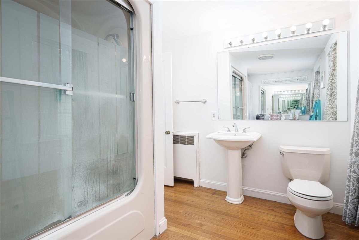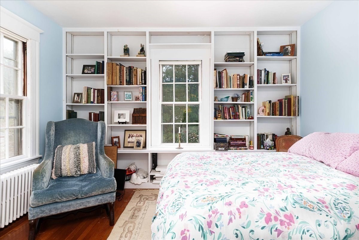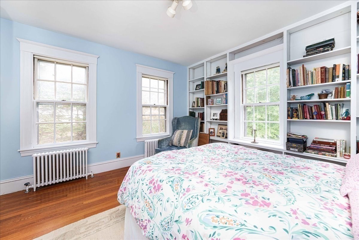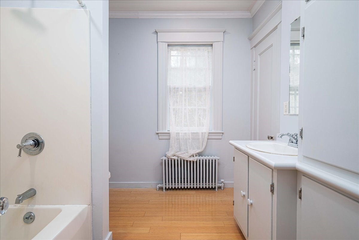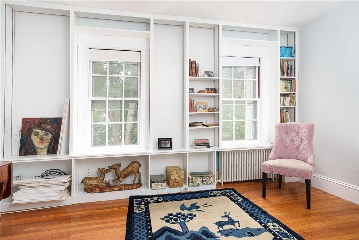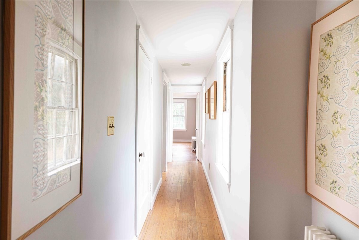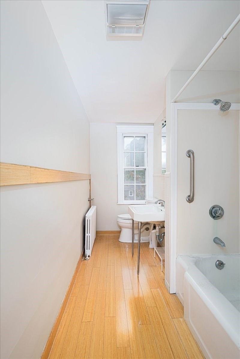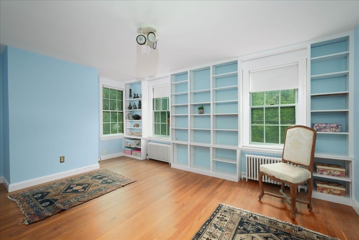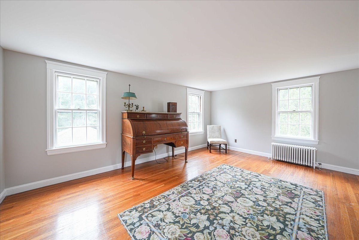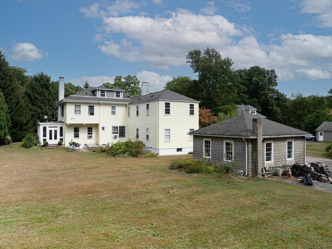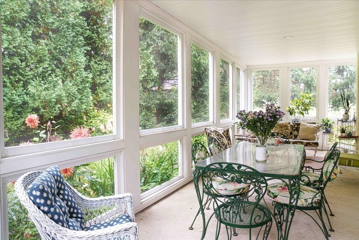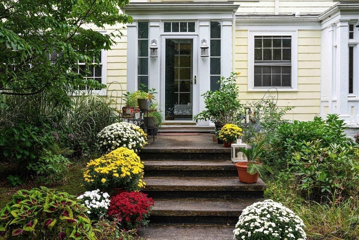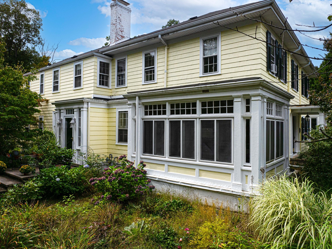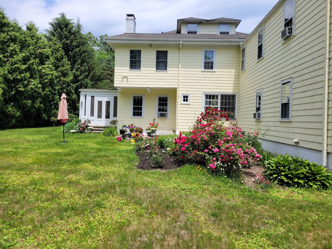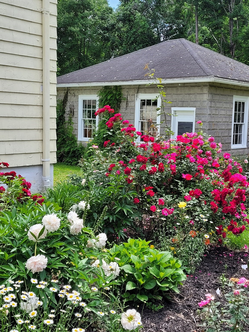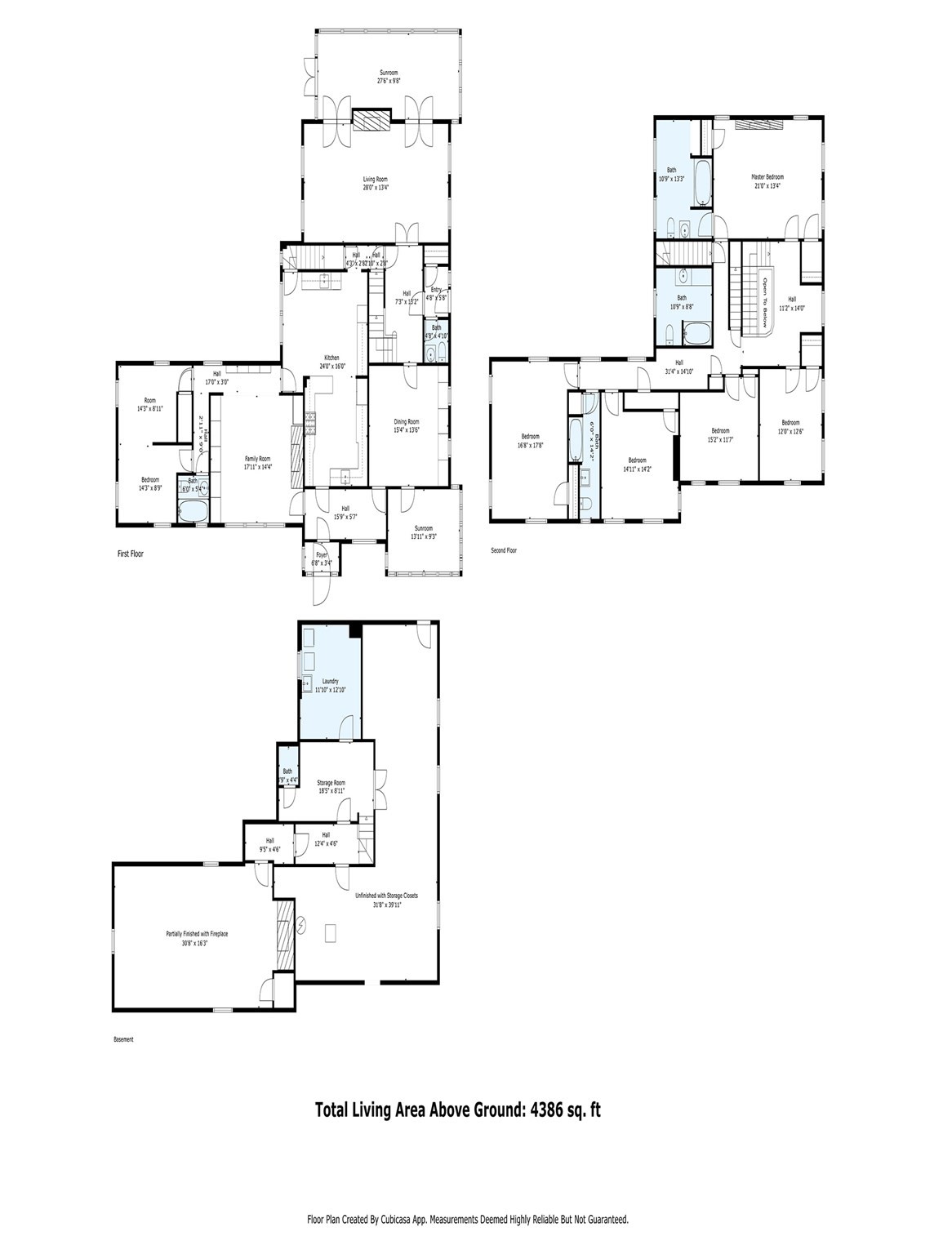Property Description
Property Overview
Property Details click or tap to expand
Kitchen, Dining, and Appliances
- Kitchen Dimensions: 21X16
- Kitchen Level: First Floor
- Closet/Cabinets - Custom Built, Countertops - Stone/Granite/Solid, Dining Area, Flooring - Engineered Hardwood, Gas Stove, Peninsula, Recessed Lighting, Stainless Steel Appliances
- Dishwasher, Dishwasher - ENERGY STAR, Dryer, Dryer - ENERGY STAR, Freezer, Microwave, Range, Refrigerator, Refrigerator - ENERGY STAR, Vent Hood, Washer, Washer - ENERGY STAR, Washer Hookup
- Dining Room Dimensions: 15X14
- Dining Room Level: First Floor
- Dining Room Features: Chair Rail, Closet/Cabinets - Custom Built, Flooring - Hardwood, French Doors
Bedrooms
- Bedrooms: 6
- Master Bedroom Dimensions: 22X14
- Master Bedroom Level: Second Floor
- Master Bedroom Features: Bathroom - Full, Cable Hookup, Closet, Fireplace, Flooring - Hardwood, High Speed Internet Hookup
- Bedroom 2 Dimensions: 12X14
- Bedroom 2 Level: Second Floor
- Master Bedroom Features: Cable Hookup, Closet, Flooring - Hardwood, Lighting - Overhead
- Bedroom 3 Dimensions: 10X14
- Bedroom 3 Level: Second Floor
- Master Bedroom Features: Cable Hookup, Closet, Flooring - Hardwood, Lighting - Overhead
Other Rooms
- Total Rooms: 11
- Living Room Dimensions: 28X14
- Living Room Level: First Floor
- Living Room Features: Cable Hookup, Crown Molding, Fireplace, Flooring - Hardwood, French Doors, High Speed Internet Hookup, Wainscoting
- Family Room Dimensions: 17X17
- Family Room Level: First Floor
- Family Room Features: Cable Hookup, Closet/Cabinets - Custom Built, Fireplace, Flooring - Hardwood, High Speed Internet Hookup
- Laundry Room Features: Bulkhead, Concrete Floor, Full, Interior Access, Partially Finished
Bathrooms
- Full Baths: 4
- Half Baths 1
- Master Bath: 1
- Bathroom 1 Level: Second Floor
- Bathroom 1 Features: Bathroom - Full, Bathroom - With Tub & Shower, Ceiling Fan(s), Flooring - Hardwood, Lighting - Overhead, Pedestal Sink
- Bathroom 2 Level: Second Floor
- Bathroom 2 Features: Bathroom - Full, Bathroom - With Tub & Shower, Ceiling Fan(s), Closet/Cabinets - Custom Built, Closet - Linen, Flooring - Engineered Hardwood
- Bathroom 3 Level: Second Floor
- Bathroom 3 Features: Bathroom - Full, Bathroom - With Tub & Shower, Ceiling Fan(s), Flooring - Hardwood, Lighting - Overhead, Pedestal Sink
Amenities
- Bike Path
- Conservation Area
- Golf Course
- Highway Access
- Laundromat
- Medical Facility
- Park
- Public School
- Public Transportation
- Shopping
- Tennis Court
- T-Station
- Walk/Jog Trails
Utilities
- Heating: Central Heat, Central Heat, Electric, Gas, Hot Air Gravity, Hot Water Radiators, Steam, Unit Control
- Heat Zones: 6
- Hot Water: Natural Gas
- Cooling: Window AC
- Energy Features: Storm Doors, Storm Windows
- Utility Connections: for Gas Dryer, for Gas Oven, for Gas Range, Washer Hookup
- Water: City/Town Water, Private
- Sewer: City/Town Sewer, Private
Garage & Parking
- Garage Parking: Detached, Garage Door Opener, Side Entry
- Garage Spaces: 2
- Parking Features: 1-10 Spaces, Off-Street, Paved Driveway
- Parking Spaces: 6
Interior Features
- Square Feet: 4386
- Fireplaces: 4
- Interior Features: French Doors, Internet Available - Broadband, Internet Available - Fiber-Optic, Internet Available - Unknown, Security System
- Accessability Features: Unknown
Construction
- Year Built: 1918
- Type: Detached
- Style: Colonial, Detached,
- Construction Type: Aluminum, Frame
- Foundation Info: Fieldstone, Poured Concrete
- Roof Material: Aluminum, Asphalt/Fiberglass Shingles, Rubber
- Flooring Type: Bamboo, Hardwood
- Lead Paint: Unknown
- Warranty: No
Exterior & Lot
- Lot Description: Easements, Level, Wooded
- Exterior Features: Fenced Yard, Gutters, Porch - Screened, Professional Landscaping, Screens
- Road Type: Paved, Public, Publicly Maint., Sidewalk
Other Information
- MLS ID# 73298099
- Last Updated: 10/03/24
- HOA: No
- Reqd Own Association: Unknown
Property History click or tap to expand
| Date | Event | Price | Price/Sq Ft | Source |
|---|---|---|---|---|
| 10/03/2024 | New | $900,000 | $205 | MLSPIN |
| 07/23/2010 | Expired | $695,000 | $166 | MLSPIN |
| 04/26/2010 | Active | $710,000 | $169 | MLSPIN |
| 04/26/2010 | Active | $695,000 | $166 | MLSPIN |
Mortgage Calculator
Map & Resources
Memorial School
Public Elementary School, Grades: K-6
0.39mi
Hopedale Jr-Sr High School
Public Secondary School, Grades: 7-12
0.44mi
West Street School
School
0.76mi
Dutcher Street School
School
0.84mi
Milford Christian School
School
0.91mi
Park Street School
Public Elementary School, Grades: PK
0.92mi
Papa Gino's
Pizzeria
0.5mi
Hopedale Fire Department
Fire Station
0.7mi
Milford Fire Department
Fire Station
0.74mi
Milford Fire Department
Fire Station
1.14mi
Hopedale Police Department
Local Police
0.57mi
Milford Police Dept
Local Police
0.81mi
Milford Regional Medical Center
Hospital
0.26mi
National Park Lowe Mill
Museum
0.84mi
Fruit & Main Street Playground
Municipal Park
0.42mi
Ballou Park
Park
0.63mi
Bancroft Park
Park
0.74mi
Hopedale Park
Municipal Park
0.76mi
Draper Memorial Park
Municipal Park
0.79mi
PiNZ Bowl
Bowling Alley
0.52mi
Prospect Heights
Recreation Ground
0.55mi
Depot Street
Recreation Ground
0.62mi
Parklands
Recreation Ground
0.86mi
Milford Federal
Bank
0.67mi
Milford Federal
Bank
0.67mi
Bank of America
Bank
0.71mi
Milford Federal Bank
Bank
0.83mi
Milford Federal Bank
Bank
0.86mi
Sports Medicine
Doctors
0.49mi
Good Man Eye
Doctors
0.86mi
Cumberland Farms
Gas Station. Self Service: Yes
0.45mi
CVS Health
Pharmacy
0.54mi
Big Lots
Department Store
0.71mi
Sunoco
Convenience
0.64mi
Sam's Energy
Convenience
0.72mi
Shaw's
Supermarket
0.7mi
Dollar Tree
Variety Store
0.71mi
Seller's Representative: Kate Nolan, StartPoint Realty
MLS ID#: 73298099
© 2024 MLS Property Information Network, Inc.. All rights reserved.
The property listing data and information set forth herein were provided to MLS Property Information Network, Inc. from third party sources, including sellers, lessors and public records, and were compiled by MLS Property Information Network, Inc. The property listing data and information are for the personal, non commercial use of consumers having a good faith interest in purchasing or leasing listed properties of the type displayed to them and may not be used for any purpose other than to identify prospective properties which such consumers may have a good faith interest in purchasing or leasing. MLS Property Information Network, Inc. and its subscribers disclaim any and all representations and warranties as to the accuracy of the property listing data and information set forth herein.
MLS PIN data last updated at 2024-10-03 09:57:00



