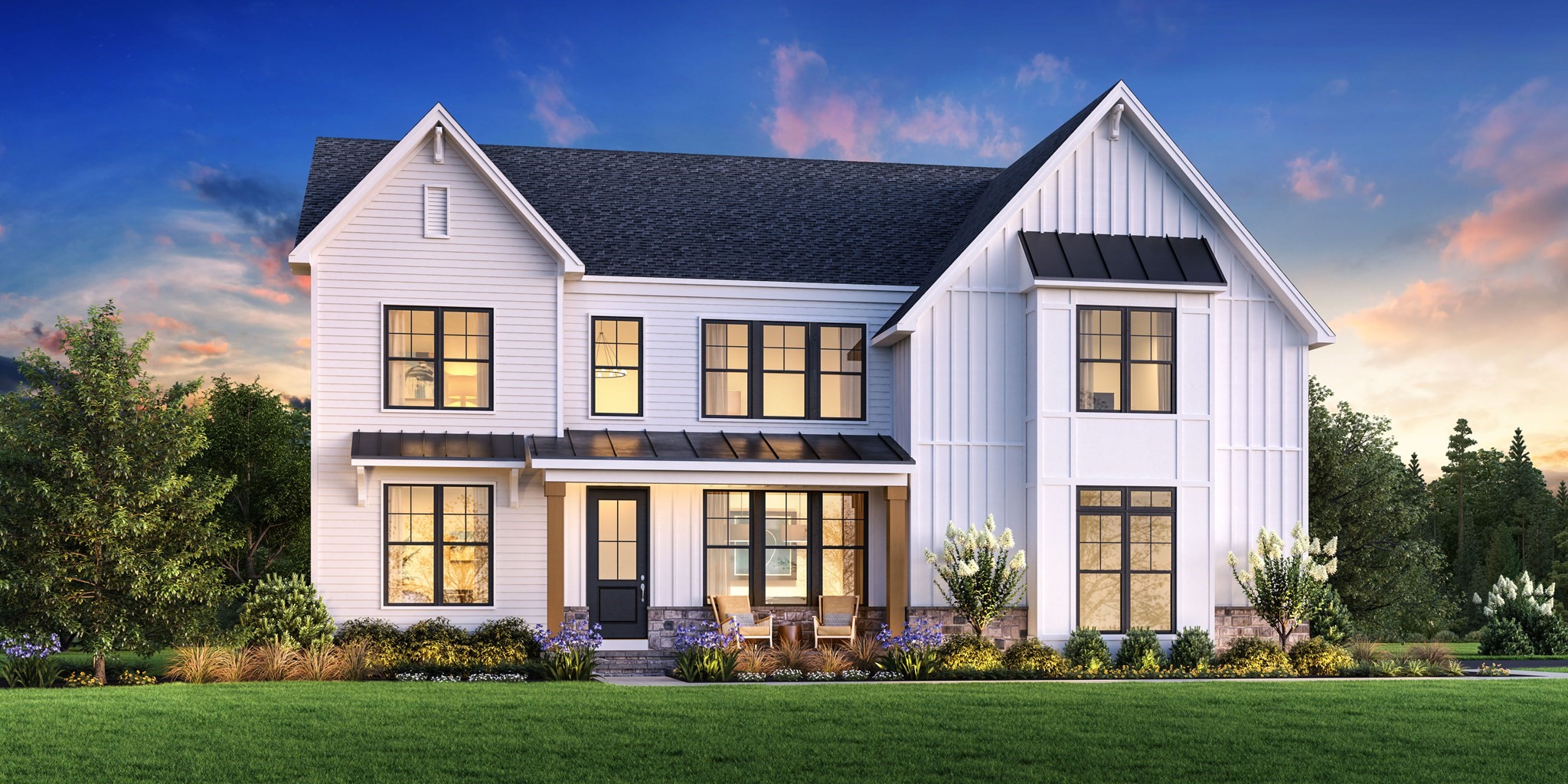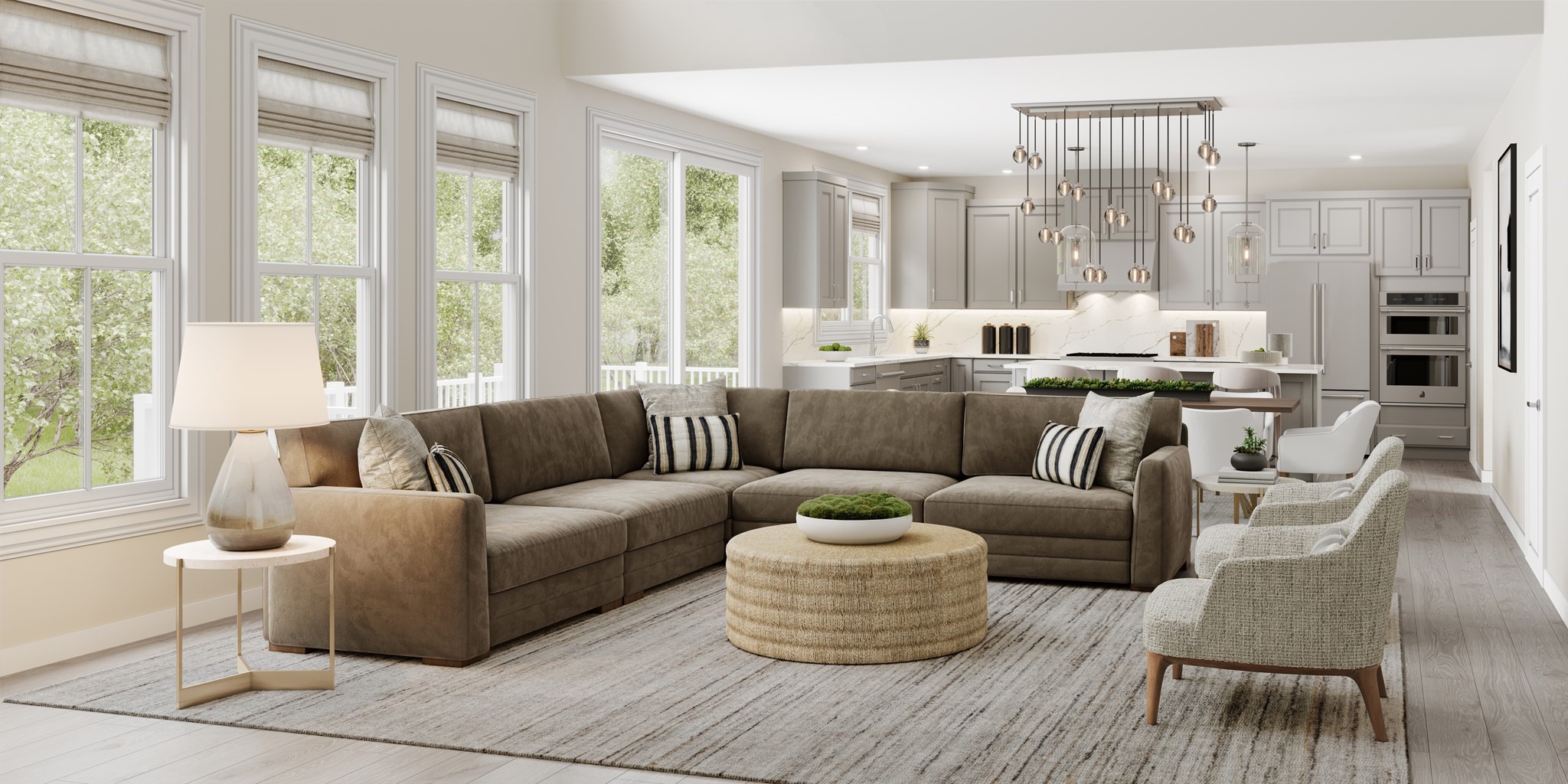Property Description
Property Overview
Property Details click or tap to expand
Kitchen, Dining, and Appliances
- Kitchen Dimensions: 18'4"X11'4"
- Kitchen Level: First Floor
- Countertops - Stone/Granite/Solid, Kitchen Island, Open Floor Plan, Pantry, Recessed Lighting, Stainless Steel Appliances
- Dishwasher, Microwave, Range, Vent Hood, Wall Oven
- Dining Room Dimensions: 15X11'7"
- Dining Room Level: First Floor
- Dining Room Features: Crown Molding
Bedrooms
- Bedrooms: 4
- Master Bedroom Dimensions: 16X15
- Master Bedroom Level: Second Floor
- Master Bedroom Features: Closet - Walk-in, Crown Molding, Flooring - Wall to Wall Carpet
- Bedroom 2 Dimensions: 12'4"X12'2"
- Bedroom 2 Level: Second Floor
- Master Bedroom Features: Closet - Double, Flooring - Wall to Wall Carpet
- Bedroom 3 Dimensions: 11'6"X11
- Bedroom 3 Level: Second Floor
- Master Bedroom Features: Closet - Walk-in, Flooring - Wall to Wall Carpet
Other Rooms
- Total Rooms: 9
- Living Room Dimensions: 15'3"X12'2"
- Living Room Level: First Floor
- Family Room Dimensions: 18'4"X18'1"
- Family Room Level: First Floor
- Family Room Features: Fireplace
- Laundry Room Features: Concrete Floor, Full, Interior Access, Unfinished Basement
Bathrooms
- Full Baths: 3
- Half Baths 1
- Bathroom 1 Level: Second Floor
- Bathroom 1 Features: Countertops - Stone/Granite/Solid, Double Vanity, Flooring - Stone/Ceramic Tile
- Bathroom 2 Level: Second Floor
- Bathroom 2 Features: Countertops - Stone/Granite/Solid, Flooring - Stone/Ceramic Tile
- Bathroom 3 Level: Second Floor
- Bathroom 3 Features: Countertops - Stone/Granite/Solid, Flooring - Stone/Ceramic Tile
Amenities
- Bike Path
- Conservation Area
- Golf Course
- Highway Access
- House of Worship
- Park
- Public School
- Shopping
- Walk/Jog Trails
Utilities
- Heating: Fan Coil, Hot Water Radiators, Propane
- Heat Zones: 3
- Hot Water: Other (See Remarks), Varies Per Unit
- Cooling: Central Air
- Cooling Zones: 3
- Electric Info: 200 Amps
- Energy Features: Insulated Windows, Prog. Thermostat
- Water: City/Town Water, Private
- Sewer: On-Site, Private Sewerage
Garage & Parking
- Garage Parking: Attached
- Garage Spaces: 2
- Parking Features: 1-10 Spaces, Off-Street
- Parking Spaces: 2
Interior Features
- Square Feet: 3406
- Fireplaces: 1
- Interior Features: French Doors
- Accessability Features: Unknown
Construction
- Year Built: 2024
- Type: Detached
- Style: Other (See Remarks), Philadelphia
- Construction Type: Aluminum, Frame
- Foundation Info: Poured Concrete
- Roof Material: Aluminum, Asphalt/Fiberglass Shingles
- Flooring Type: Engineered Hardwood, Tile, Wall to Wall Carpet
- Lead Paint: None
- Warranty: Yes
Exterior & Lot
- Lot Description: Easements, Other (See Remarks)
- Exterior Features: Deck - Composite, Gutters, Screens
- Road Type: Paved, Private, Sidewalk
Other Information
- MLS ID# 73288465
- Last Updated: 09/15/24
- HOA: Yes
- HOA Fee: $615
- Reqd Own Association: Unknown
Property History click or tap to expand
| Date | Event | Price | Price/Sq Ft | Source |
|---|---|---|---|---|
| 09/15/2024 | Active | $1,999,995 | $587 | MLSPIN |
| 09/11/2024 | New | $1,999,995 | $587 | MLSPIN |
Mortgage Calculator
Map & Resources
Marathon Elementary School
Public Elementary School, Grades: K-1
0.22mi
Hopkinton Middle School
Public Middle School, Grades: 6-8
0.43mi
Hopkinton Pre-School
Public Elementary School, Grades: PK
0.43mi
Hopkinton High School
Public Secondary School, Grades: 9-12
0.44mi
Hopkins Elementary School
Public Elementary School, Grades: 4-5
0.51mi
Hopkins Elementary School
Public School, Grades: 4-5
0.51mi
Center School
School
0.84mi
Muffin House Cafe
Cafe
0.93mi
Snappy Dogs
Fast Food
0.88mi
Pad Thai
Thai Restaurant
0.91mi
Hopkinton Police Department
Local Police
1.02mi
Hopkinton Fire Department
Fire Station
0.96mi
Hopkinton Center for the Arts
Arts Centre
0.33mi
Field 10
Sports Centre. Sports: Soccer
0.67mi
Field 11
Sports Centre. Sports: Soccer
0.76mi
Field 12
Sports Centre. Sports: Baseball
0.76mi
Field 13
Sports Centre. Sports: Soccer
0.76mi
Elmwood Farm Conservation Area
Nature Reserve
0.27mi
Stone Crossing
Private Park
0.34mi
Hearthstone
Municipal Park
0.4mi
Stone Crossing
Private Park
0.42mi
Ash Street Land
Municipal Park
0.58mi
Hopkinton Woods
Municipal Park
0.63mi
Hearthstone
Municipal Park
0.66mi
Aprilla Farm
Nature Reserve
0.69mi
EMC Playground
Playground
0.12mi
EMC Park Playground
Playground
0.15mi
Center School Playground
Playground
0.89mi
Library Media Center
Library
0.49mi
Hopkinton Public Library
Library
0.88mi
Middlesex Savings Bank
Bank
0.93mi
Seller's Representative: Celeste Villano, Toll Brothers Real Estate
MLS ID#: 73288465
© 2024 MLS Property Information Network, Inc.. All rights reserved.
The property listing data and information set forth herein were provided to MLS Property Information Network, Inc. from third party sources, including sellers, lessors and public records, and were compiled by MLS Property Information Network, Inc. The property listing data and information are for the personal, non commercial use of consumers having a good faith interest in purchasing or leasing listed properties of the type displayed to them and may not be used for any purpose other than to identify prospective properties which such consumers may have a good faith interest in purchasing or leasing. MLS Property Information Network, Inc. and its subscribers disclaim any and all representations and warranties as to the accuracy of the property listing data and information set forth herein.
MLS PIN data last updated at 2024-09-15 03:05:00




