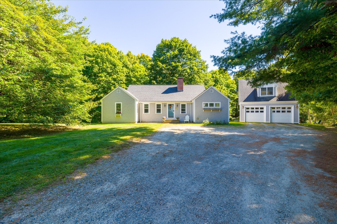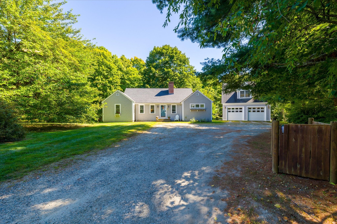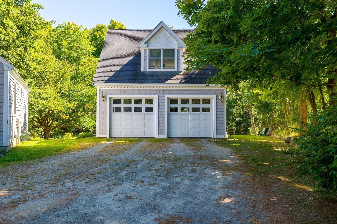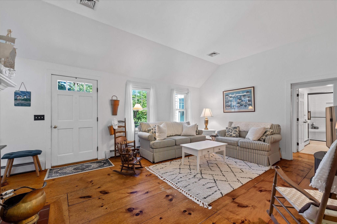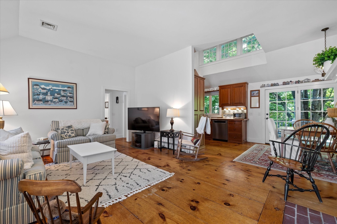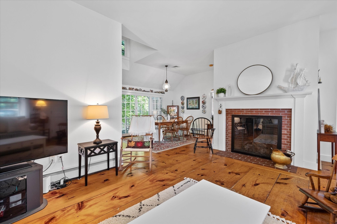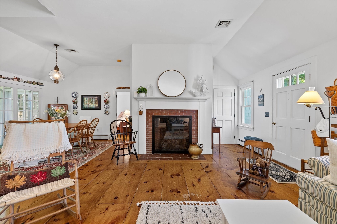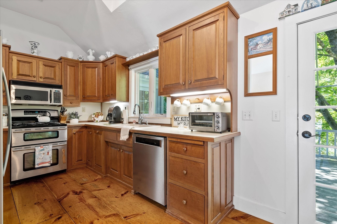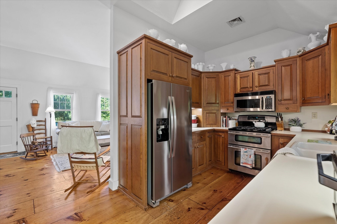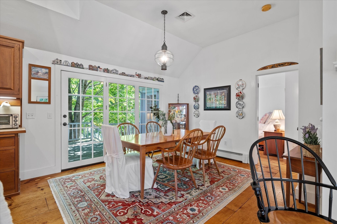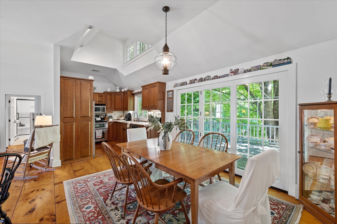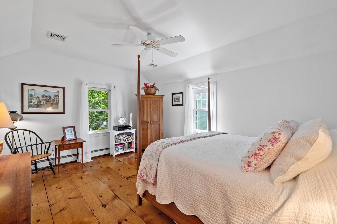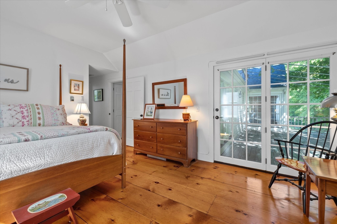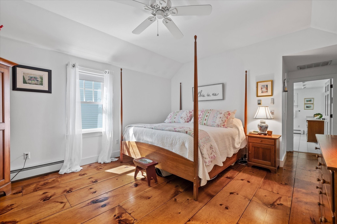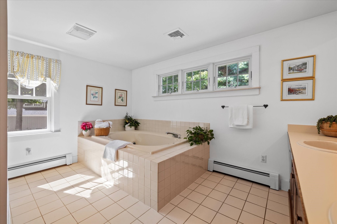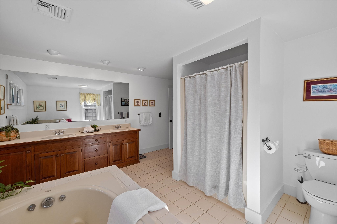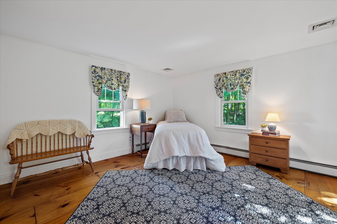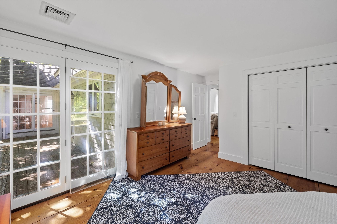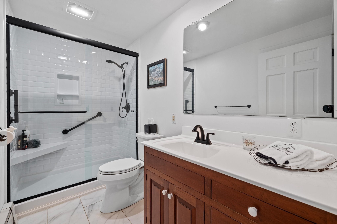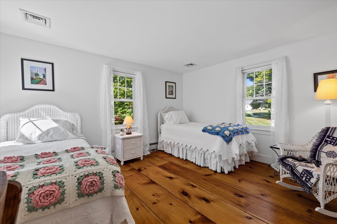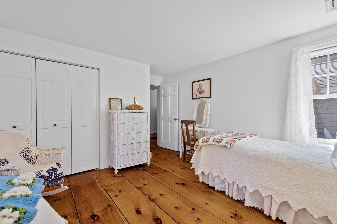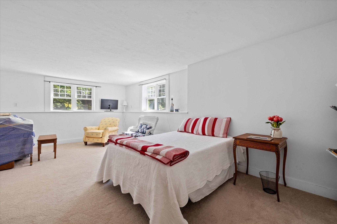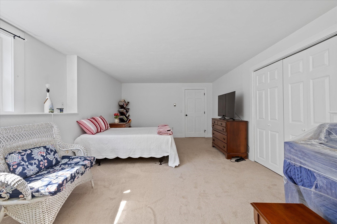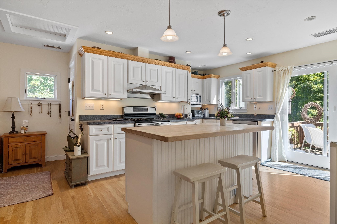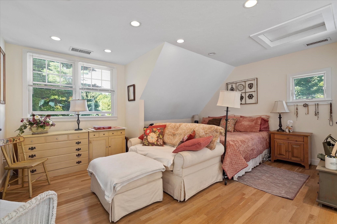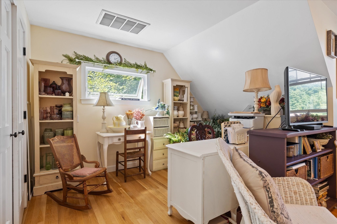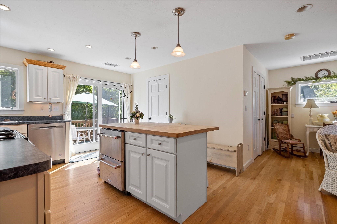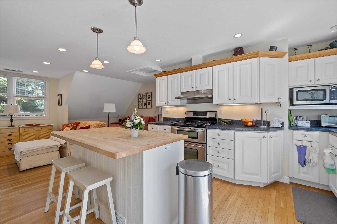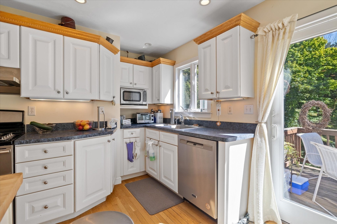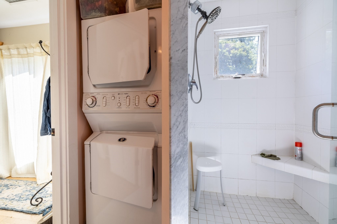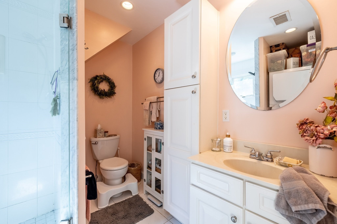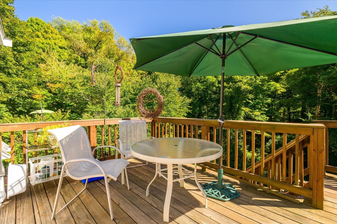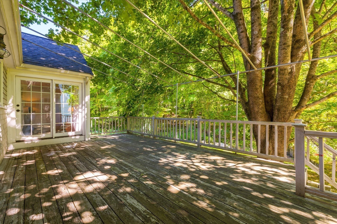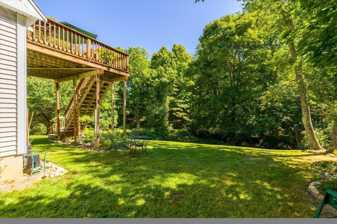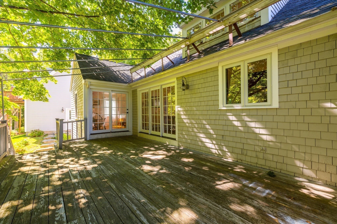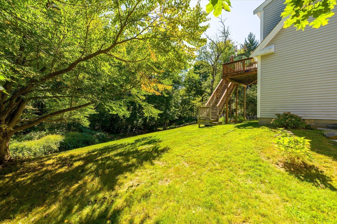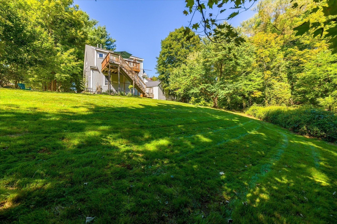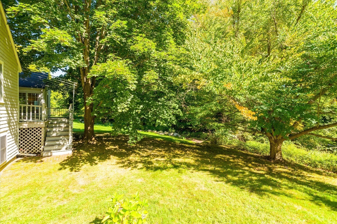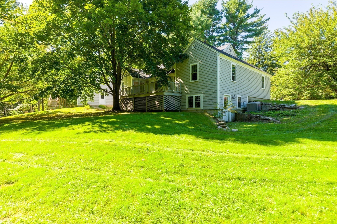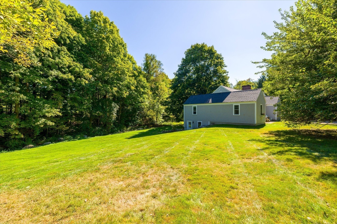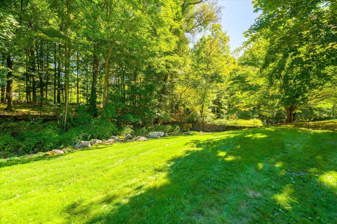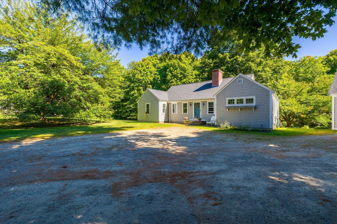Property Description
Property Overview
Property Details click or tap to expand
Kitchen, Dining, and Appliances
- Countertops - Stone/Granite/Solid, Flooring - Wood, Open Floor Plan, Recessed Lighting, Stainless Steel Appliances
- Dishwasher, Microwave, Range, Refrigerator
- Dining Room Features: Deck - Exterior, Flooring - Wood, Open Floor Plan, Slider
Bedrooms
- Bedrooms: 4
- Master Bedroom Features: Bathroom - Full, Closet - Walk-in, Deck - Exterior, Flooring - Wood, French Doors
- Master Bedroom Features: Closet, Deck - Exterior, Flooring - Wood
- Master Bedroom Features: Closet, Flooring - Wood
Other Rooms
- Total Rooms: 7
- Living Room Features: Fireplace, Flooring - Wood
- Laundry Room Features: Full, Interior Access, Partially Finished, Walk Out
Bathrooms
- Full Baths: 3
- Master Bath: 1
- Bathroom 1 Features: Bathroom - Double Vanity/Sink, Bathroom - Full, Bathroom - With Shower Stall, Countertops - Stone/Granite/Solid, Flooring - Stone/Ceramic Tile, Jacuzzi / Whirlpool Soaking Tub, Laundry Chute
- Bathroom 2 Features: Bathroom - Full, Bathroom - Tiled With Shower Stall, Countertops - Stone/Granite/Solid, Flooring - Stone/Ceramic Tile
Amenities
- Conservation Area
- Highway Access
- House of Worship
- Medical Facility
- Park
- Public School
- Shopping
- Walk/Jog Trails
Utilities
- Heating: Central Heat, Electric, Electric Baseboard, Forced Air, Gas, Hot Air Gravity, Hot Water Baseboard, Oil, Other (See Remarks), Unit Control
- Heat Zones: 4
- Hot Water: Natural Gas
- Cooling: Central Air
- Cooling Zones: 2
- Water: City/Town Water, Private
- Sewer: City/Town Sewer, Private
Garage & Parking
- Garage Parking: Detached, Garage Door Opener, Heated, Insulated, Side Entry
- Garage Spaces: 2
- Parking Features: 1-10 Spaces, Off-Street, Paved Driveway
- Parking Spaces: 8
Interior Features
- Square Feet: 2336
- Fireplaces: 1
- Interior Features: Central Vacuum
- Accessability Features: Unknown
Construction
- Year Built: 1989
- Type: Detached
- Style: Half-Duplex, Ranch, W/ Addition
- Construction Type: Aluminum, Frame
- Foundation Info: Poured Concrete
- Roof Material: Aluminum, Asphalt/Fiberglass Shingles
- Flooring Type: Pine, Tile, Wall to Wall Carpet, Wood
- Lead Paint: Unknown
- Warranty: No
Exterior & Lot
- Lot Description: Wooded
- Exterior Features: Balcony, Deck, Deck - Wood, Gutters, Patio, Screens, Stone Wall
- Road Type: Paved, Public
Other Information
- MLS ID# 73288785
- Last Updated: 09/12/24
- HOA: No
- Reqd Own Association: Unknown
Property History click or tap to expand
| Date | Event | Price | Price/Sq Ft | Source |
|---|---|---|---|---|
| 09/11/2024 | New | $825,000 | $353 | MLSPIN |
Mortgage Calculator
Map & Resources
Next Generation Children's Center
School
0.14mi
Michael Carter Lisnow Respite Center
Special Education, Grades: PK-K
0.15mi
Hopkinton Middle School
Public Middle School, Grades: 6-8
0.58mi
Hopkinton Pre-School
Public Elementary School, Grades: PK
0.58mi
Hopkinton High School
Public Secondary School, Grades: 9-12
0.61mi
Elmwood School
Public Elementary School, Grades: 2-3
0.62mi
Center School
School
0.64mi
Hopkins Elementary School
Public School, Grades: 4-5
0.76mi
Muffin House Cafe
Cafe
0.44mi
Starbucks
Coffee Shop
0.85mi
Snappy Dogs
Fast Food
0.38mi
Marathon Pizza
Pizzeria
0.47mi
HopYo
Ice Cream Parlor
0.47mi
Central Public House
Restaurant
0.46mi
Pad Thai
Thai Restaurant
0.5mi
Bills Pizza
Pizzeria
0.52mi
Hopkinton Fire Department
Fire Station
0.33mi
Hopkinton Police Department
Local Police
0.38mi
Hopkinton Center for the Arts
Arts Centre
0.71mi
Field 10
Sports Centre. Sports: Soccer
0.57mi
Field 11
Sports Centre. Sports: Soccer
0.63mi
Field 13
Sports Centre. Sports: Soccer
0.75mi
Field 12
Sports Centre. Sports: Baseball
0.75mi
Berry Acres
Municipal Park
0.36mi
Hopkinton State Park
Nature Reserve
0.51mi
Hearthstone
Municipal Park
0.79mi
Hopkinton Crossing
Municipal Park
0.85mi
Carrigan Park
Municipal Park
0.2mi
Berry Acres Conservation Area
Park
0.48mi
Hopkinton Town Common
Municipal Park
0.56mi
Center School Playground
Playground
0.72mi
EMC Playground
Playground
0.91mi
EMC Park Playground
Playground
0.93mi
Middlesex Savings Bank
Bank
0.53mi
Bank of America
Bank
0.78mi
Cumberland Farms
Gas Station
0.91mi
Hopkinton Public Library
Library
0.51mi
Library Media Center
Library
0.76mi
Dentist at Hopkinton
Dentist
0.3mi
Cumberland Farms
Convenience
0.9mi
Seller's Representative: Muneeza Realty Group, KW Pinnacle MetroWest
MLS ID#: 73288785
© 2024 MLS Property Information Network, Inc.. All rights reserved.
The property listing data and information set forth herein were provided to MLS Property Information Network, Inc. from third party sources, including sellers, lessors and public records, and were compiled by MLS Property Information Network, Inc. The property listing data and information are for the personal, non commercial use of consumers having a good faith interest in purchasing or leasing listed properties of the type displayed to them and may not be used for any purpose other than to identify prospective properties which such consumers may have a good faith interest in purchasing or leasing. MLS Property Information Network, Inc. and its subscribers disclaim any and all representations and warranties as to the accuracy of the property listing data and information set forth herein.
MLS PIN data last updated at 2024-09-12 03:30:00



