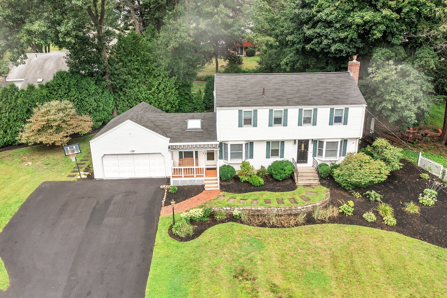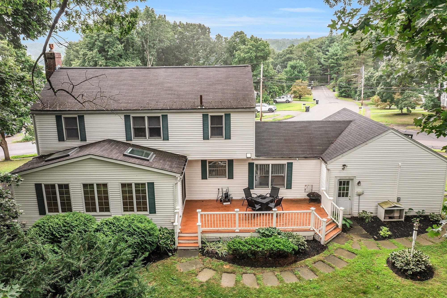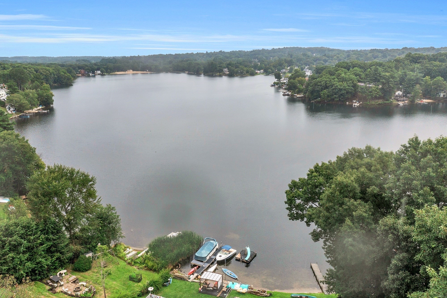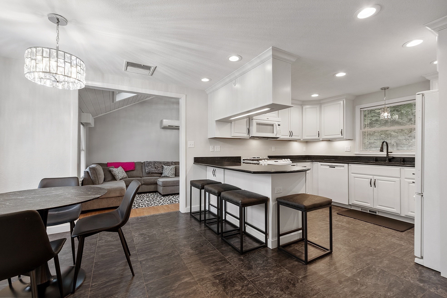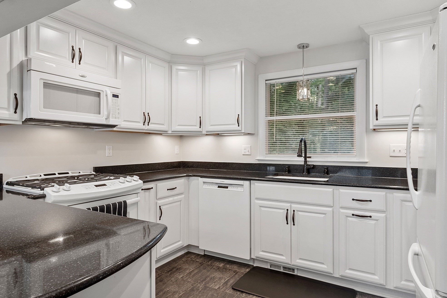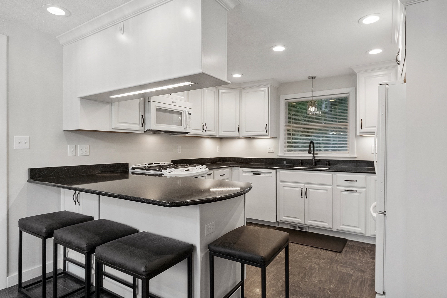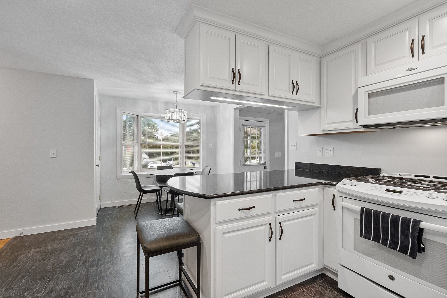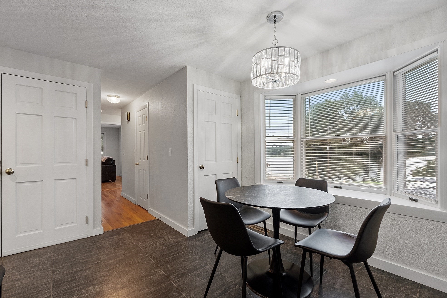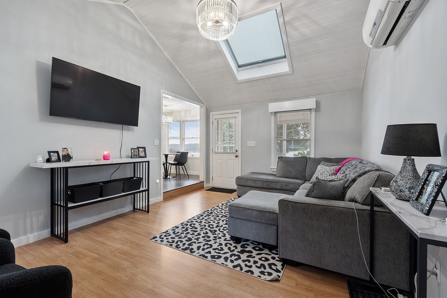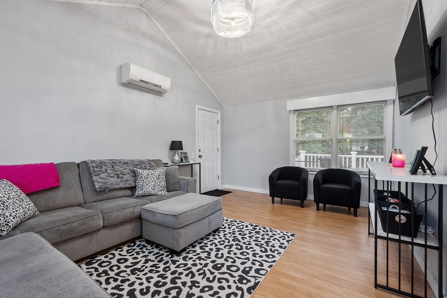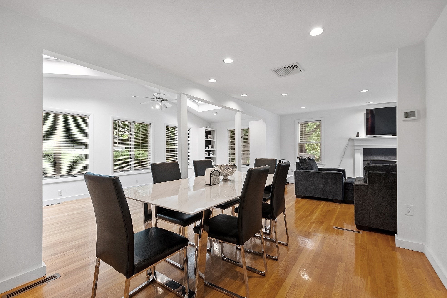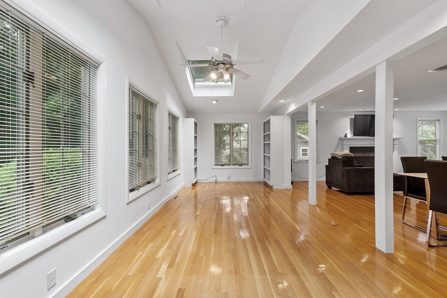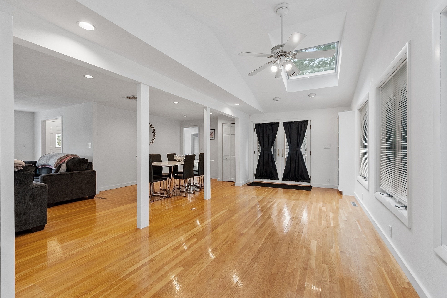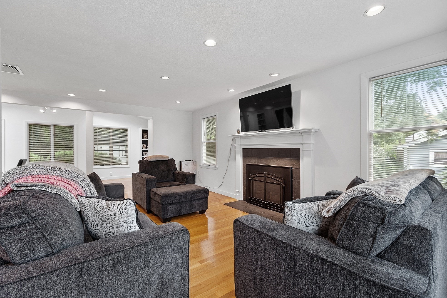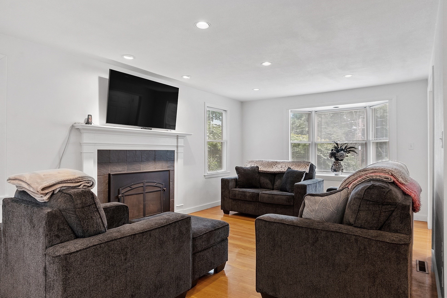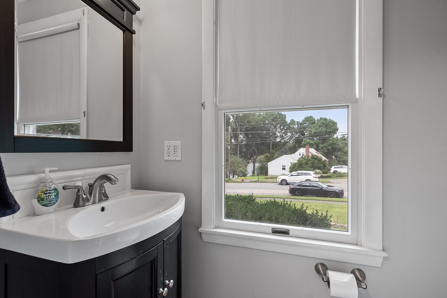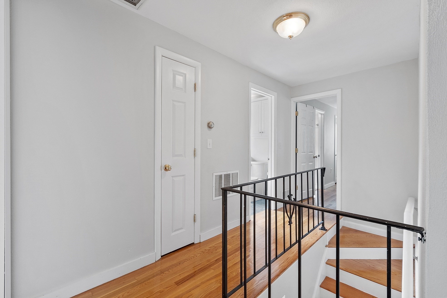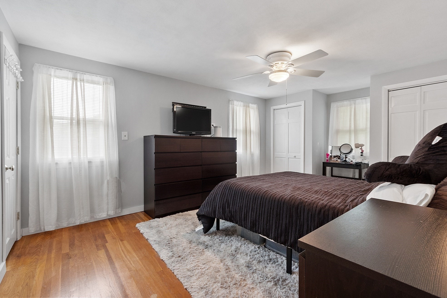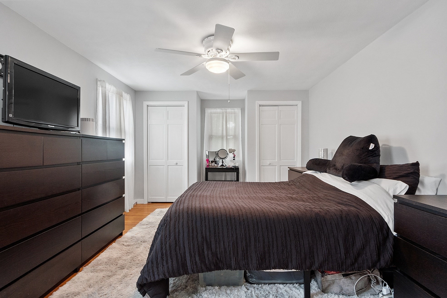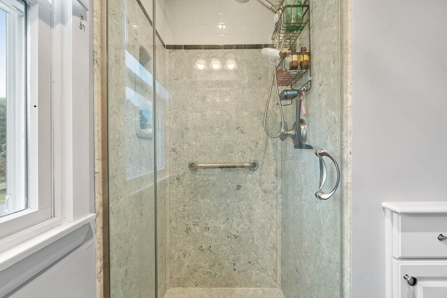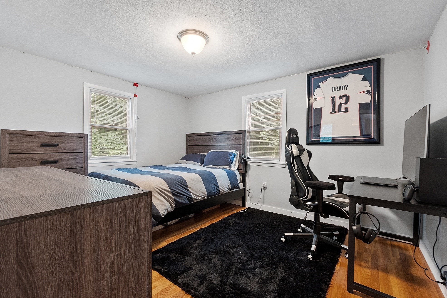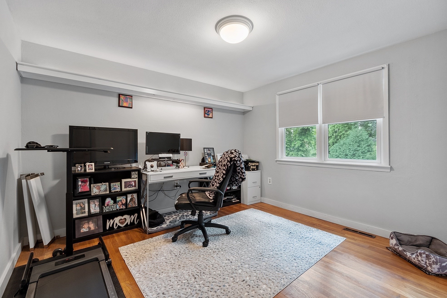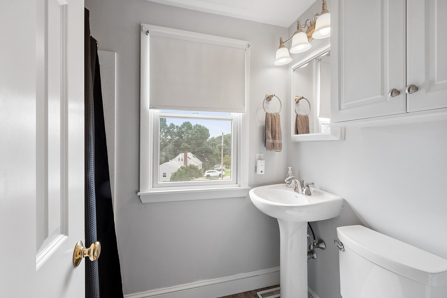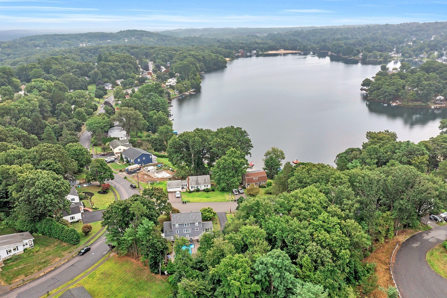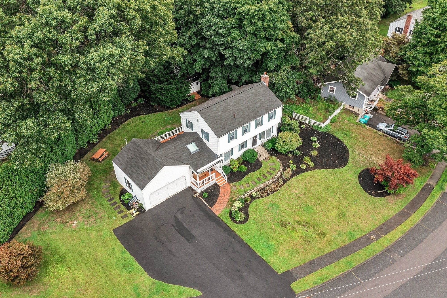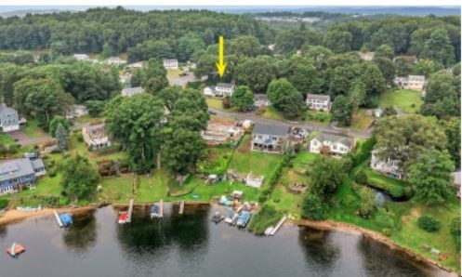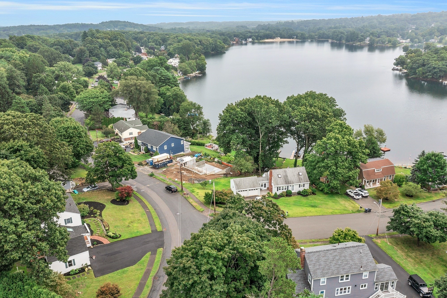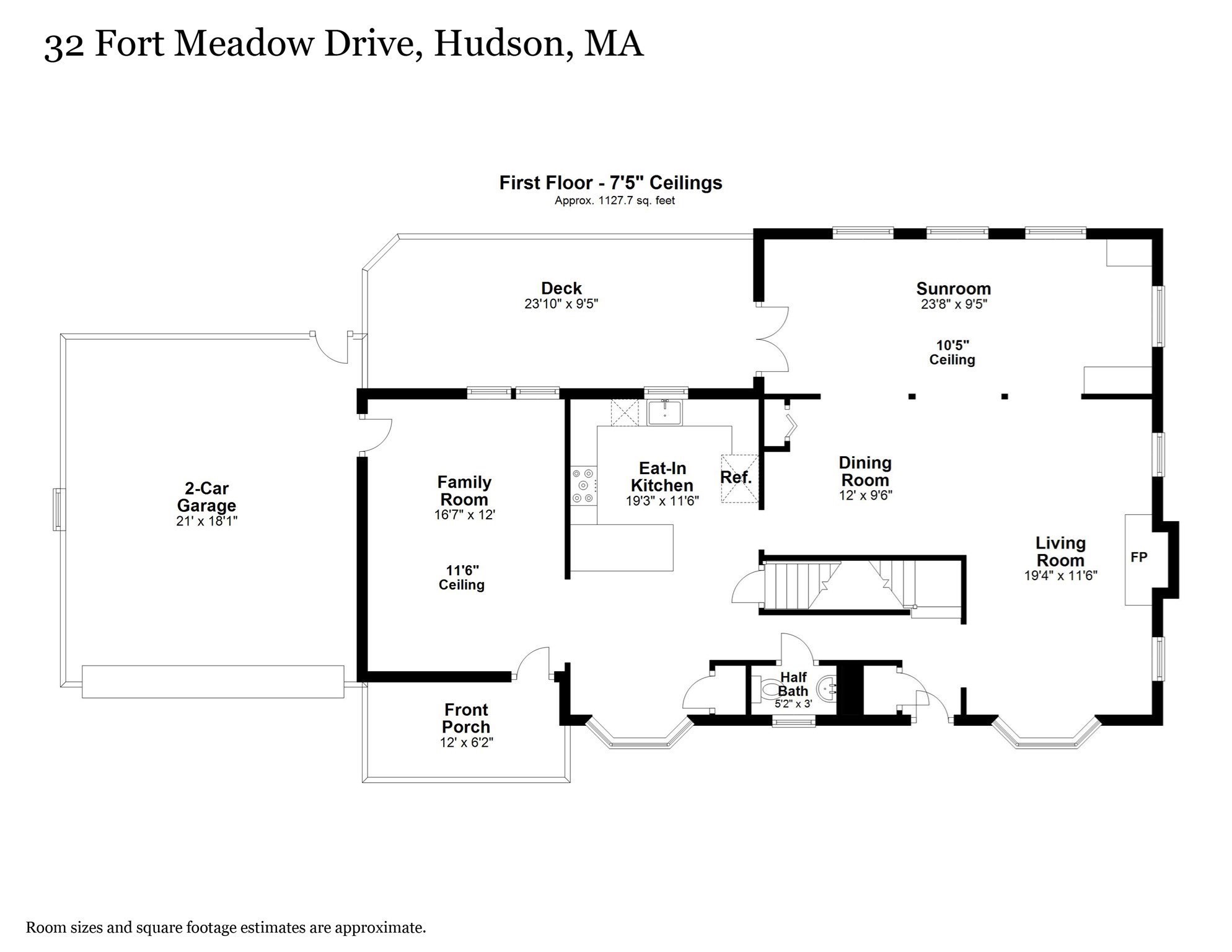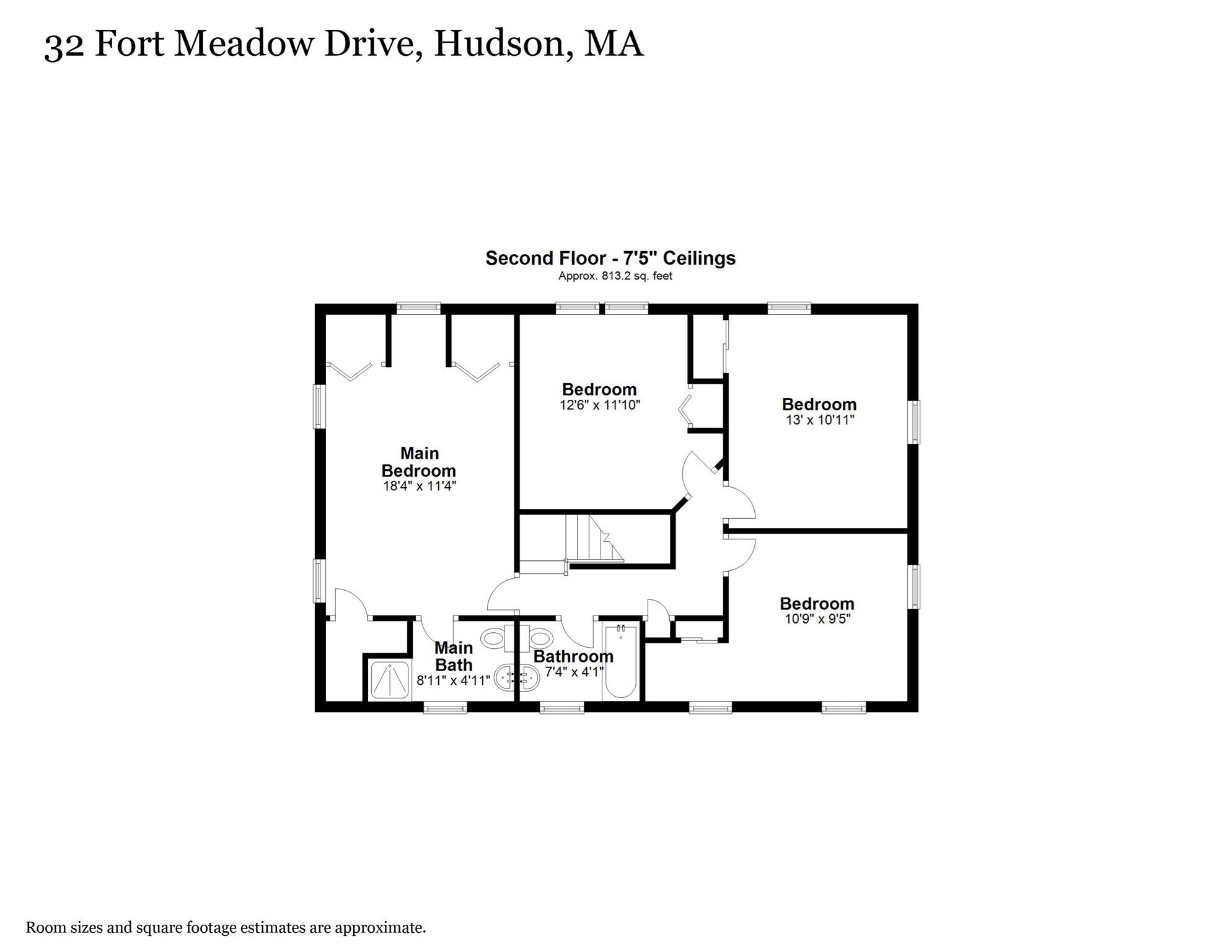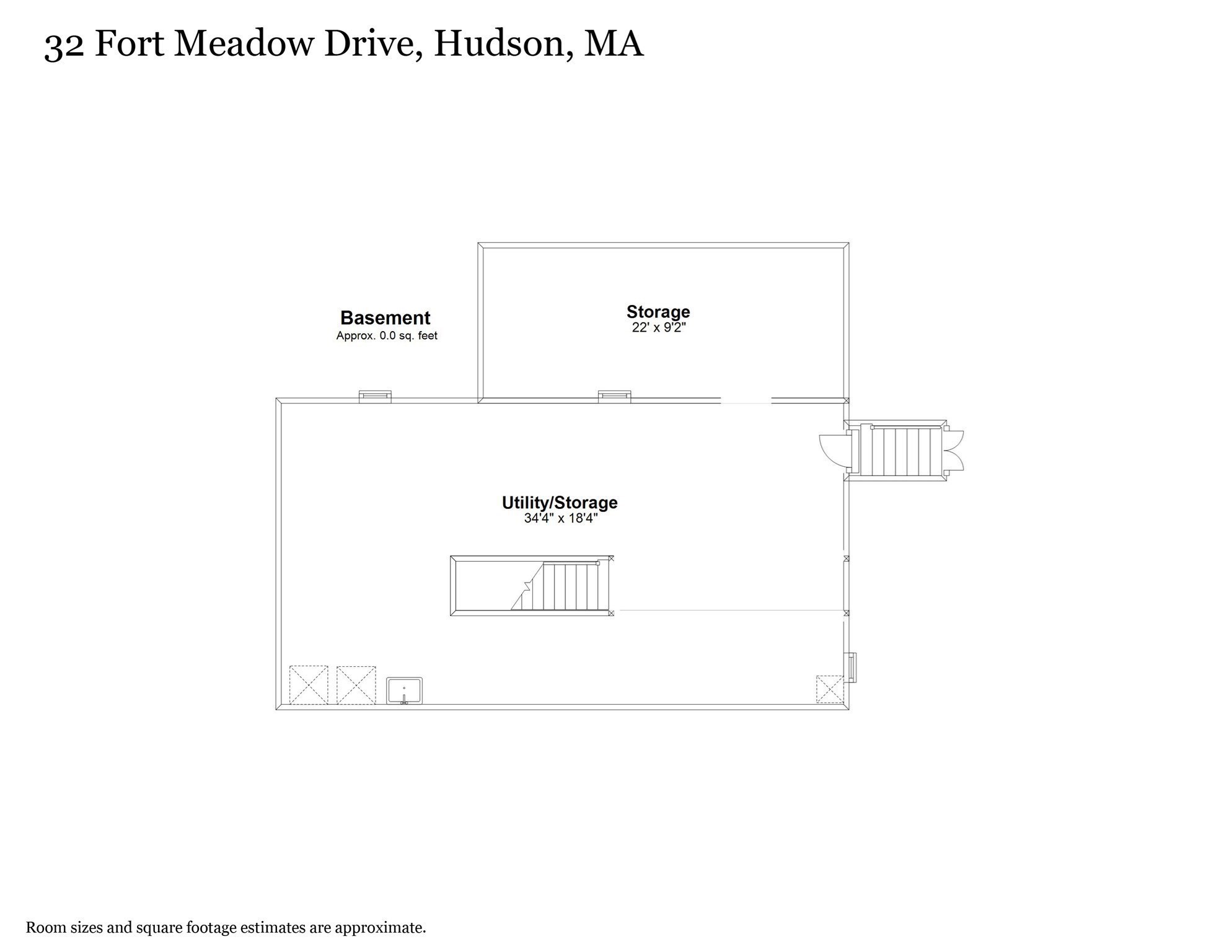Property Description
Property Overview
Property Details click or tap to expand
Kitchen, Dining, and Appliances
- Dishwasher, Disposal, Dryer, Microwave, Range, Refrigerator, Washer, Washer Hookup
Bedrooms
- Bedrooms: 4
Other Rooms
- Total Rooms: 8
- Laundry Room Features: Bulkhead, Concrete Floor, Full
Bathrooms
- Full Baths: 2
- Half Baths 1
- Master Bath: 1
Amenities
- Bike Path
- Golf Course
- Highway Access
- Medical Facility
- Park
- Public School
- Shopping
- Tennis Court
- Walk/Jog Trails
Utilities
- Heating: Forced Air, Gas, Hot Air Gravity, Oil, Unit Control
- Heat Zones: 2
- Hot Water: Natural Gas
- Cooling: Central Air
- Cooling Zones: 2
- Electric Info: Circuit Breakers, Underground
- Utility Connections: for Gas Range, Washer Hookup
- Water: City/Town Water, Private
- Sewer: City/Town Sewer, Private
Garage & Parking
- Garage Parking: Attached
- Garage Spaces: 2
- Parking Features: 1-10 Spaces, Off-Street, Paved Driveway
- Parking Spaces: 4
Interior Features
- Square Feet: 2040
- Fireplaces: 1
- Accessability Features: Unknown
Construction
- Year Built: 1964
- Type: Detached
- Style: Colonial, Detached,
- Construction Type: Aluminum, Frame
- Foundation Info: Poured Concrete
- Roof Material: Aluminum, Asphalt/Fiberglass Shingles
- Flooring Type: Tile, Wood
- Lead Paint: Unknown
- Warranty: No
Exterior & Lot
- Lot Description: Level
- Exterior Features: Deck - Composite, Gutters, Porch, Screens, Storage Shed
- Road Type: Paved, Public, Publicly Maint.
- Waterfront Features: Walk to
- Distance to Beach: 1/10 to 3/10
- Beach Ownership: Public
- Beach Description: Access, Lake/Pond, Walk to
Other Information
- MLS ID# 73281051
- Last Updated: 08/26/24
- HOA: No
- Reqd Own Association: Unknown
- Terms: Other (See Remarks), Special
Property History click or tap to expand
| Date | Event | Price | Price/Sq Ft | Source |
|---|---|---|---|---|
| 08/26/2024 | Active | $799,900 | $392 | MLSPIN |
| 08/22/2024 | New | $799,900 | $392 | MLSPIN |
| 08/22/2024 | Canceled | $799,900 | $392 | MLSPIN |
| 08/20/2024 | New | $799,900 | $392 | MLSPIN |
| 11/18/2022 | Sold | $659,000 | $323 | MLSPIN |
| 11/08/2022 | Under Agreement | $629,000 | $308 | MLSPIN |
| 10/31/2022 | Contingent | $629,000 | $308 | MLSPIN |
| 10/31/2022 | Active | $629,000 | $308 | MLSPIN |
| 10/27/2022 | New | $629,000 | $308 | MLSPIN |
Mortgage Calculator
Map & Resources
Marlborough High School
Public Secondary School, Grades: 9-12
0.84mi
Charles Jaworek School
Public Elementary School, Grades: K-5
0.85mi
Goodnow Brothers Elementary School
Public Elementary School, Grades: K-5
0.89mi
Subway
Sandwich (Fast Food)
0.79mi
Marlborough Police Station
Local Police
1.22mi
Rounttop Water Tank
Municipal Park
0.09mi
Morse Property
Municipal Park
0.48mi
Holts Grove Conservation Land
Municipal Park
0.5mi
Land off Causeway Street
Municipal Park
0.54mi
The Grove Conservation Land
Nature Reserve
0.66mi
Old North Road Conservation Land
Nature Reserve
0.85mi
Colaianni Playground
Municipal Park
0.34mi
Memorial Beach Park
Park
0.65mi
Hudson Children's Center
Childcare
0.65mi
Walmart Supercenter
Supermarket
0.72mi
Seller's Representative: Marilyn Green, RE/MAX Signature Properties
MLS ID#: 73281051
© 2024 MLS Property Information Network, Inc.. All rights reserved.
The property listing data and information set forth herein were provided to MLS Property Information Network, Inc. from third party sources, including sellers, lessors and public records, and were compiled by MLS Property Information Network, Inc. The property listing data and information are for the personal, non commercial use of consumers having a good faith interest in purchasing or leasing listed properties of the type displayed to them and may not be used for any purpose other than to identify prospective properties which such consumers may have a good faith interest in purchasing or leasing. MLS Property Information Network, Inc. and its subscribers disclaim any and all representations and warranties as to the accuracy of the property listing data and information set forth herein.
MLS PIN data last updated at 2024-08-26 03:05:00



