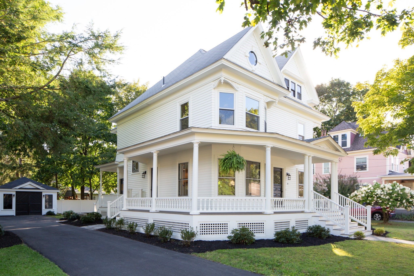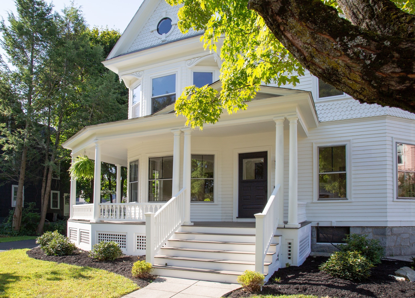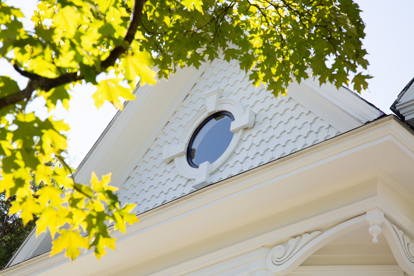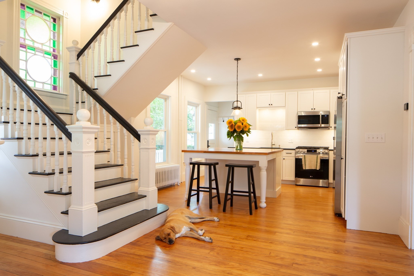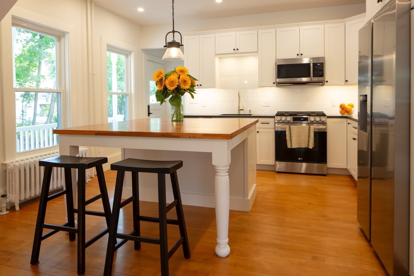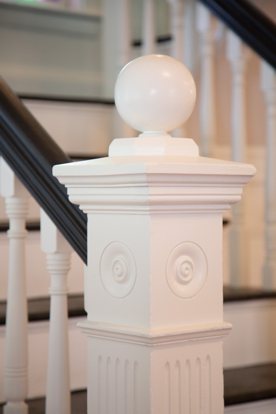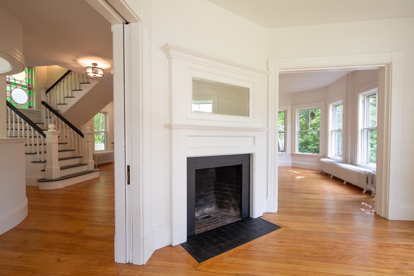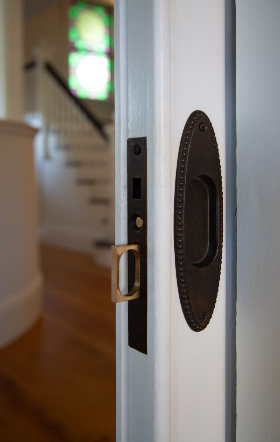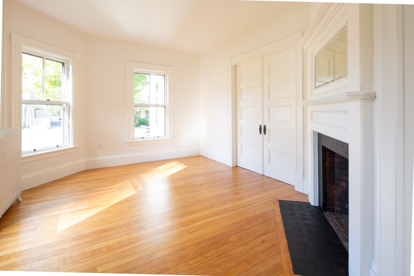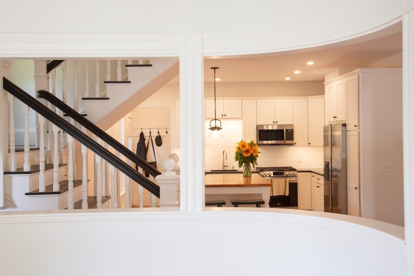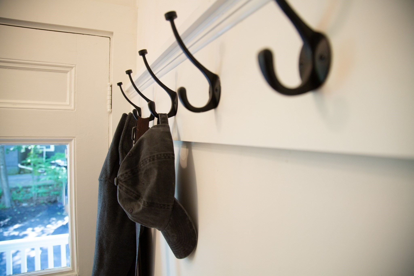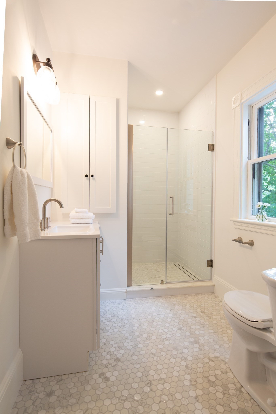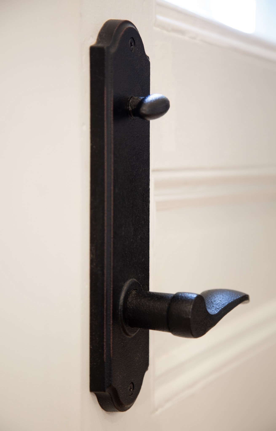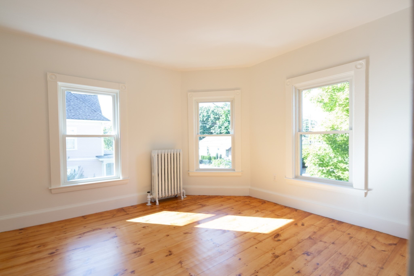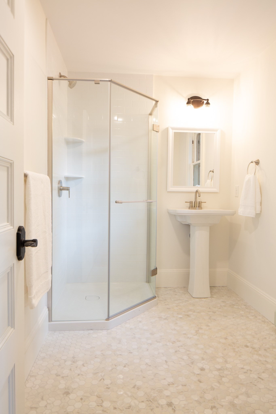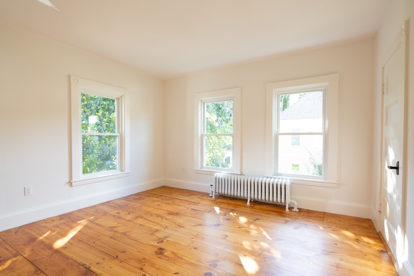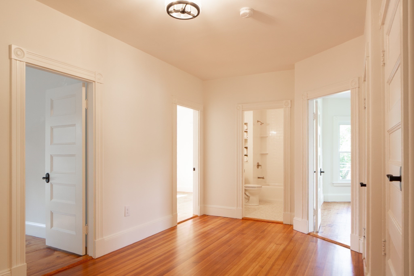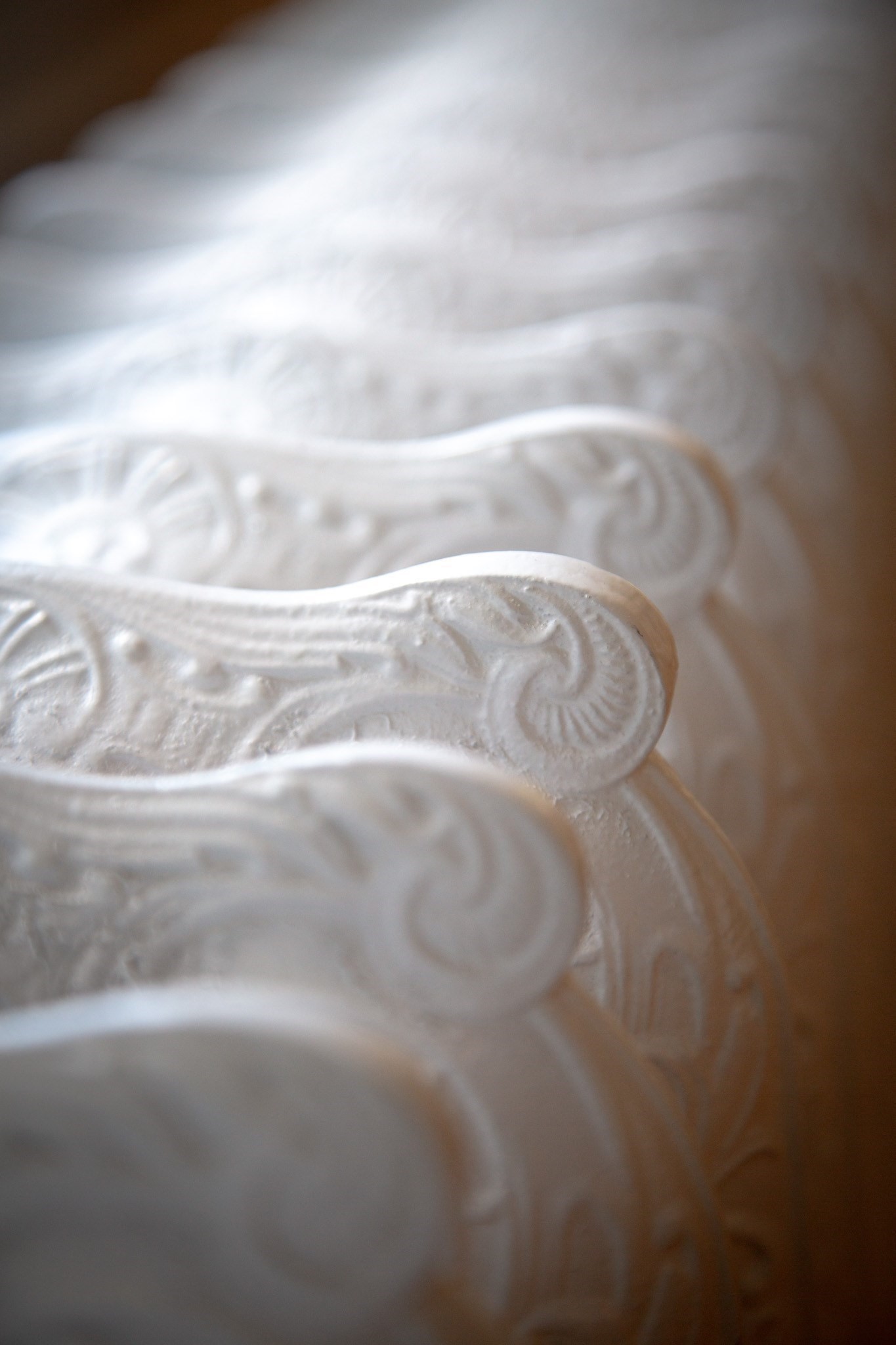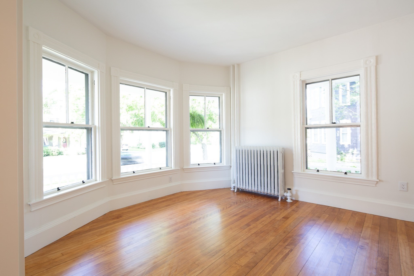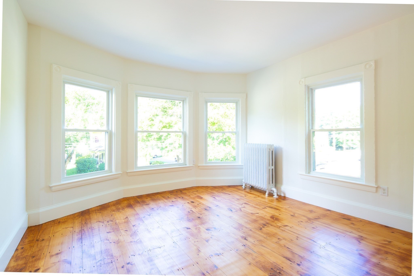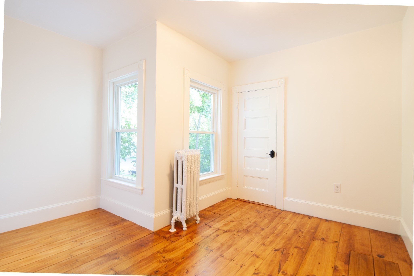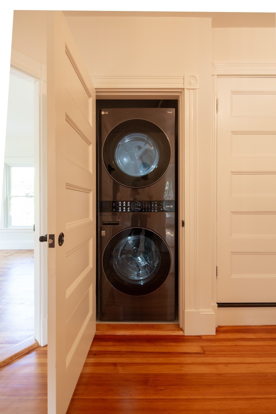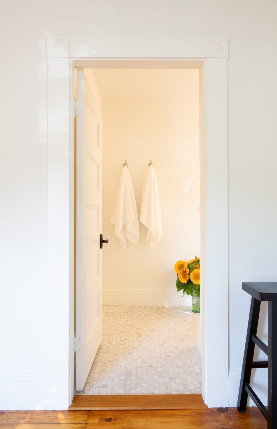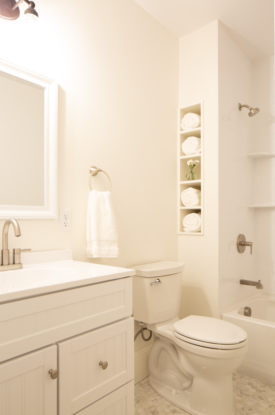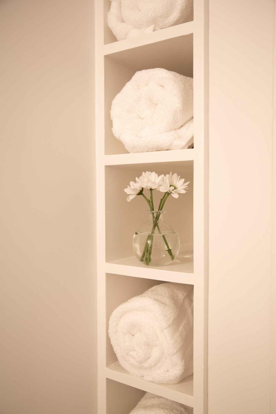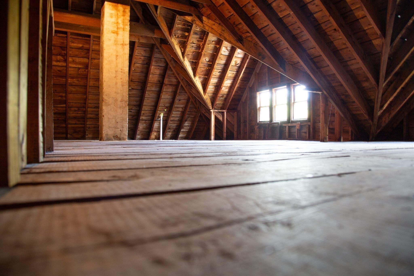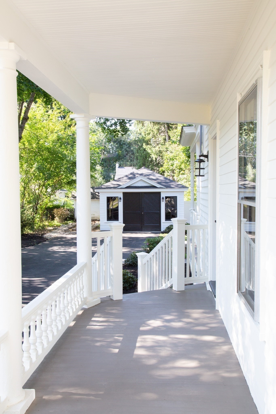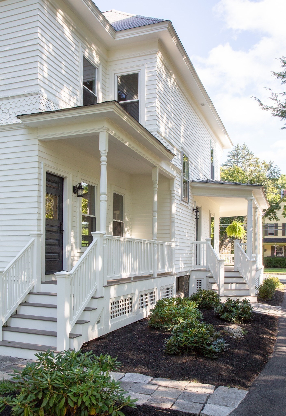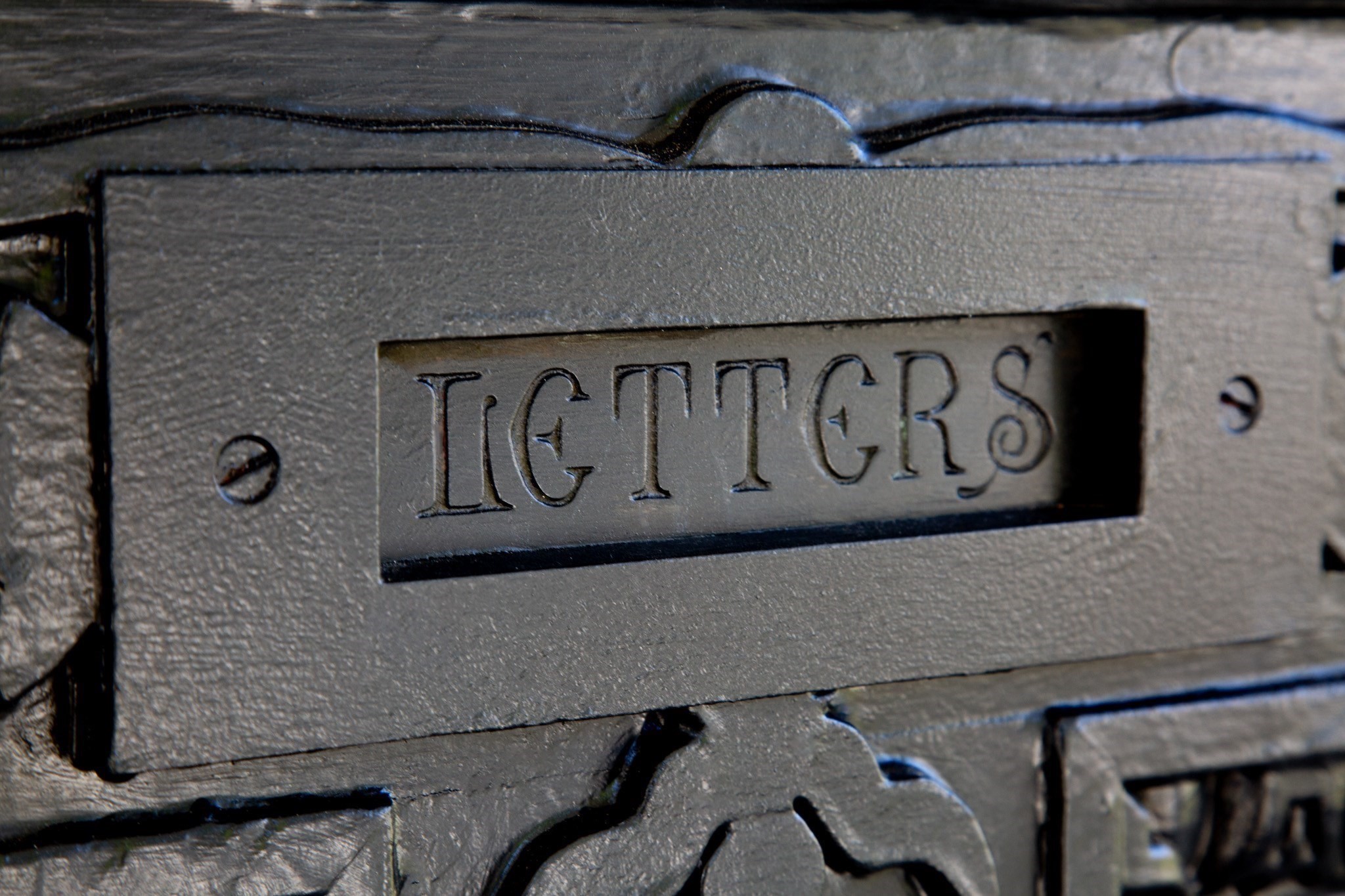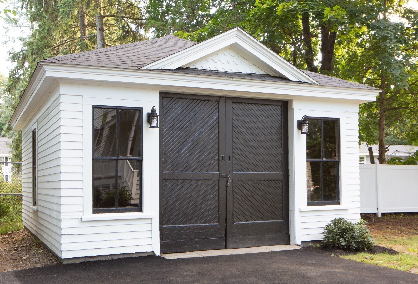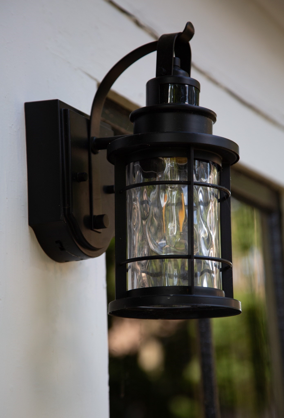Property Description
Property Overview
Property Details click or tap to expand
Kitchen, Dining, and Appliances
- Kitchen Level: First Floor
- Countertops - Stone/Granite/Solid, Flooring - Hardwood, Kitchen Island, Lighting - Pendant, Recessed Lighting, Stainless Steel Appliances
- Dishwasher, Dryer, Microwave, Range, Refrigerator, Washer
- Dining Room Level: First Floor
- Dining Room Features: Flooring - Hardwood
Bedrooms
- Bedrooms: 4
- Master Bedroom Level: Second Floor
- Master Bedroom Features: Closet, Flooring - Hardwood
- Bedroom 2 Level: Second Floor
- Master Bedroom Features: Closet, Flooring - Hardwood
- Bedroom 3 Level: Second Floor
- Master Bedroom Features: Closet, Flooring - Hardwood
Other Rooms
- Total Rooms: 8
- Living Room Level: First Floor
- Living Room Features: Fireplace, Flooring - Hardwood
- Family Room Level: First Floor
- Family Room Features: Flooring - Hardwood
- Laundry Room Features: Bulkhead, Concrete Floor, Full, Unfinished Basement
Bathrooms
- Full Baths: 3
- Master Bath: 1
- Bathroom 1 Level: First Floor
- Bathroom 1 Features: Bathroom - 3/4, Bathroom - Tiled With Shower Stall, Countertops - Stone/Granite/Solid, Flooring - Stone/Ceramic Tile, Pedestal Sink
- Bathroom 2 Level: Second Floor
- Bathroom 2 Features: Bathroom - Full, Bathroom - Tiled With Tub & Shower, Countertops - Stone/Granite/Solid, Flooring - Stone/Ceramic Tile
- Bathroom 3 Level: Second Floor
- Bathroom 3 Features: Bathroom - 3/4, Bathroom - Tiled With Shower Stall, Closet/Cabinets - Custom Built, Countertops - Stone/Granite/Solid, Flooring - Stone/Ceramic Tile
Amenities
- Bike Path
- Conservation Area
- Highway Access
- House of Worship
- Laundromat
- Medical Facility
- Park
- Public School
- Shopping
- Walk/Jog Trails
Utilities
- Heating: Central Heat, Central Heat, Electric, Gas, Hot Air Gravity, Hot Water Radiators, Steam, Unit Control
- Heat Zones: 1
- Hot Water: Natural Gas
- Cooling: Individual, None
- Electric Info: Circuit Breakers, Underground
- Utility Connections: for Gas Range
- Water: City/Town Water, Private
- Sewer: City/Town Sewer, Private
Garage & Parking
- Garage Parking: Detached
- Garage Spaces: 1
- Parking Features: 1-10 Spaces, Off-Street, Paved Driveway
- Parking Spaces: 8
Interior Features
- Square Feet: 2209
- Fireplaces: 1
- Accessability Features: Unknown
Construction
- Year Built: 1905
- Type: Detached
- Style: Floating Home, Low-Rise, Victorian
- Construction Type: Aluminum, Frame
- Foundation Info: Fieldstone
- Roof Material: Aluminum, Asphalt/Fiberglass Shingles
- UFFI: Unknown
- Flooring Type: Hardwood, Pine, Tile
- Lead Paint: Unknown
- Warranty: No
Exterior & Lot
- Lot Description: Level
- Exterior Features: Porch
- Road Type: Paved, Public, Publicly Maint.
Other Information
- MLS ID# 73285942
- Last Updated: 09/09/24
- HOA: No
- Reqd Own Association: Unknown
Property History click or tap to expand
| Date | Event | Price | Price/Sq Ft | Source |
|---|---|---|---|---|
| 09/09/2024 | Active | $889,000 | $402 | MLSPIN |
| 09/05/2024 | New | $889,000 | $402 | MLSPIN |
| 03/02/2023 | Sold | $435,000 | $197 | MLSPIN |
| 12/31/2022 | Under Agreement | $450,000 | $204 | MLSPIN |
| 11/25/2022 | Active | $450,000 | $204 | MLSPIN |
| 11/21/2022 | Price Change | $450,000 | $204 | MLSPIN |
| 10/08/2022 | Active | $499,000 | $226 | MLSPIN |
| 10/04/2022 | New | $499,000 | $226 | MLSPIN |
Mortgage Calculator
Map & Resources
Linden Street School
School
0.09mi
Curious Kids of Hudson
Grades: PK-K
0.14mi
Christ King School
School
0.17mi
Packard Street School
School
0.33mi
Darnell School for Educational and Behavioral Service
Private School, Grades: 4-12
0.49mi
The Darnell School for Educational and Behavioral Service
Special Education, Grades: 3-12
0.49mi
C. A. Farley Elementary School
Public Elementary School, Grades: PK-4
0.51mi
Saint Michael's School
Private School, Grades: PK - 8
0.72mi
<>
Bar
0.45mi
Medusa Brewing Company
Bar
0.58mi
Amaia Martini Bar
Bar
0.68mi
Cafe 641
Coffee (Cafe)
0.47mi
Main Street Bagel Factory
Cafe
0.48mi
The Vintage Cafe
Cafe
0.78mi
Gourmet Donuts
Donut (Fast Food)
0.73mi
Panera Bread
Sandwich & Bakery (Fast Food)
0.88mi
Hudson Fire Department
Fire Station
0.36mi
Rush Cycle
Fitness Centre
0.87mi
F45 Training
Fitness Centre
0.87mi
New England Air Gun
Sports Centre. Sports: Shooting Range
0.45mi
Hudson Portuguese Club
Sports Centre. Sports: Soccer
0.51mi
Roller Kingdom
Sports Centre. Sports: Roller Skating
0.55mi
Morgan Bowl
Sports Centre. Sports: American Football
0.89mi
Hudson POW MIA Memorial
Park
0.35mi
Liberty Park
Municipal Park
0.36mi
Wood Park
Municipal Park
0.38mi
Apsley Park
Municipal Park
0.41mi
Moulton Field
Municipal Park
0.44mi
Hudson Skate Park
Park
0.57mi
Cellucci Park
Park
0.61mi
O"Donnell Field
Municipal Park
0.63mi
Avidia Bank Corporate Headquarters
Bank
0.47mi
Avidia Bank Financial Center
Bank
0.49mi
Main Street Bank
Bank
0.7mi
Citizens Bank
Bank
0.91mi
Tease
Hairdresser
0.5mi
Hair by Chaves
Hairdresser
0.55mi
D-Roxx
Hairdresser
0.68mi
Supercuts
Hairdresser
0.91mi
TJ Maxx
Department Store
0.84mi
Cumberland Farms
Convenience
0.11mi
Li'l Peach
Convenience
0.65mi
Shell Food Mart
Convenience
0.72mi
Market Basket
Supermarket
0.81mi
Basha's Natural Marketplace
Supermarket
0.91mi
Five Below
Variety Store
0.88mi
Dollar Tree
Variety Store
0.9mi
Seller's Representative: Tammy Arbour, Lamacchia Realty, Inc.
MLS ID#: 73285942
© 2024 MLS Property Information Network, Inc.. All rights reserved.
The property listing data and information set forth herein were provided to MLS Property Information Network, Inc. from third party sources, including sellers, lessors and public records, and were compiled by MLS Property Information Network, Inc. The property listing data and information are for the personal, non commercial use of consumers having a good faith interest in purchasing or leasing listed properties of the type displayed to them and may not be used for any purpose other than to identify prospective properties which such consumers may have a good faith interest in purchasing or leasing. MLS Property Information Network, Inc. and its subscribers disclaim any and all representations and warranties as to the accuracy of the property listing data and information set forth herein.
MLS PIN data last updated at 2024-09-09 03:05:00



