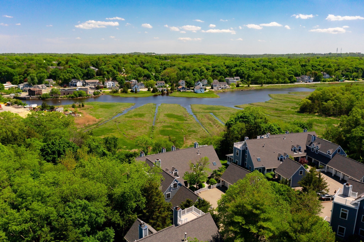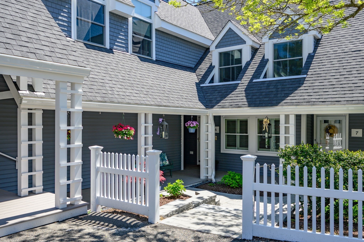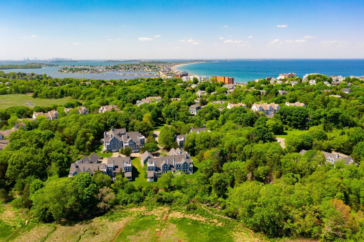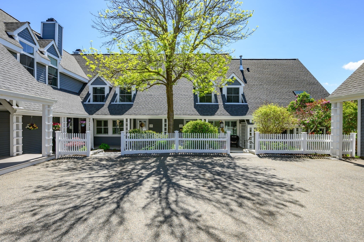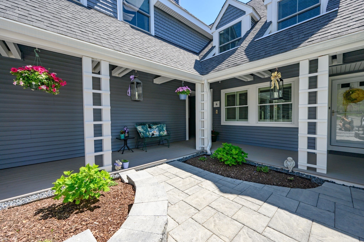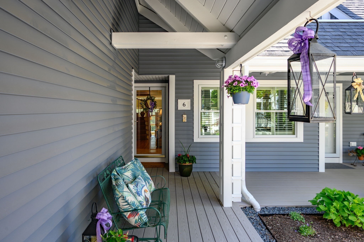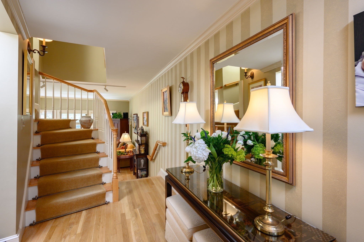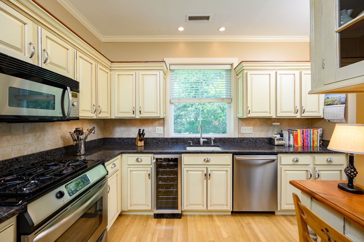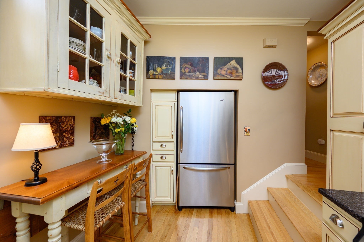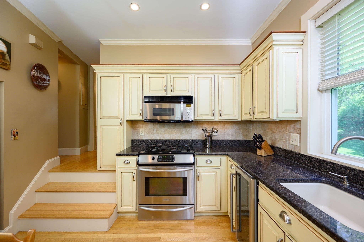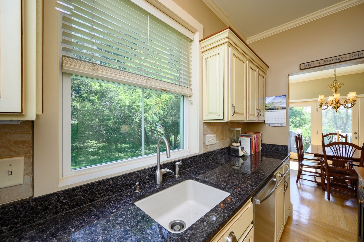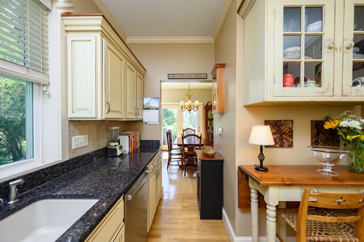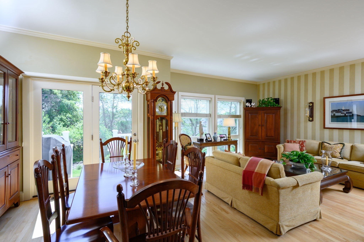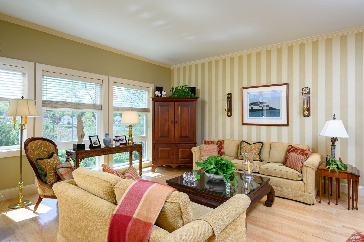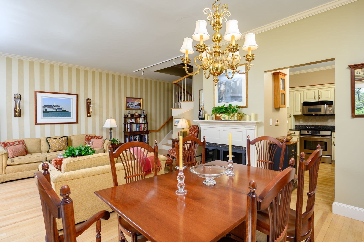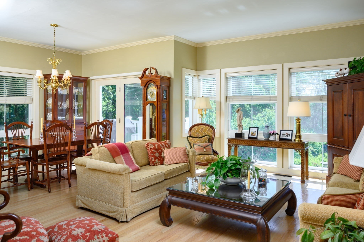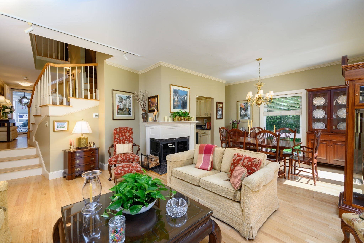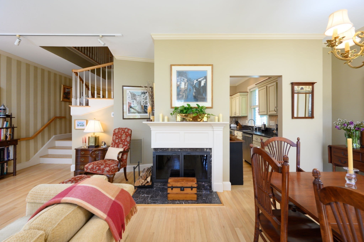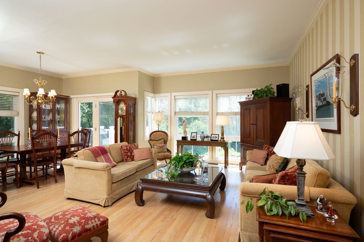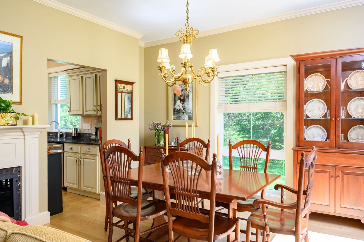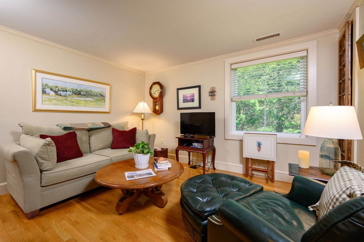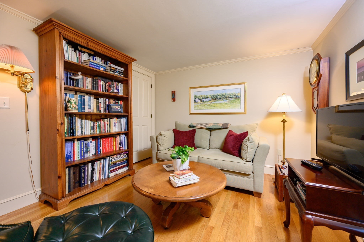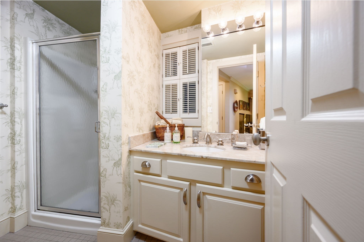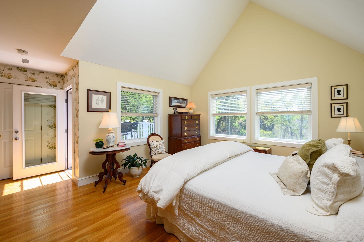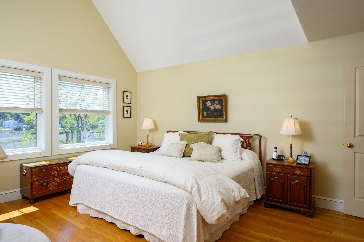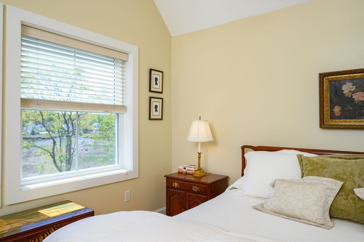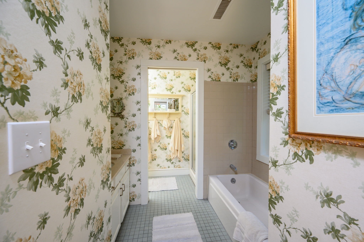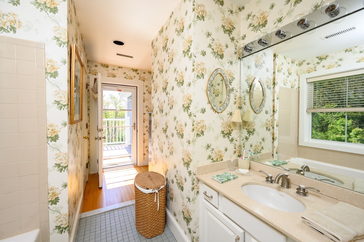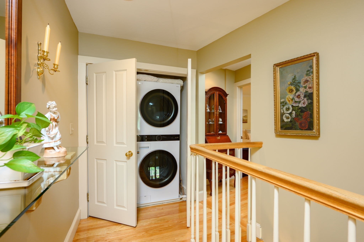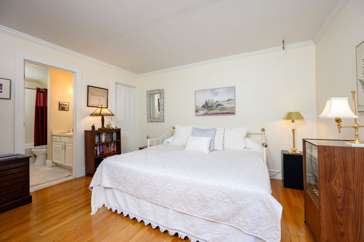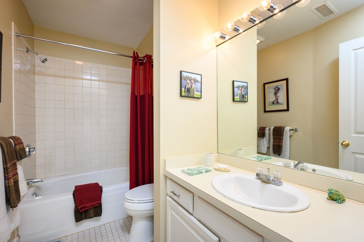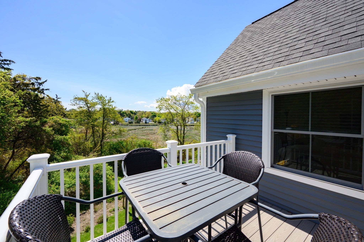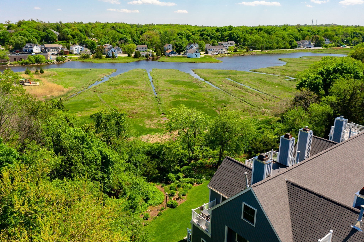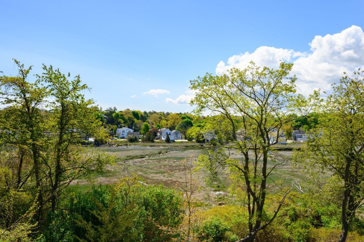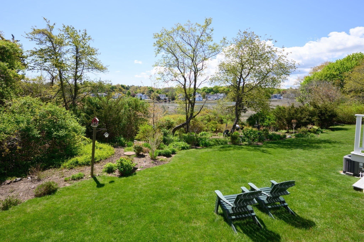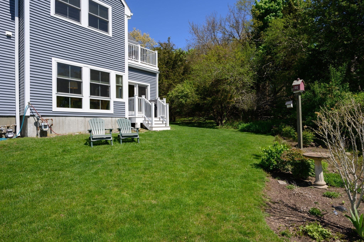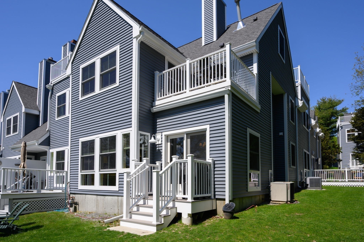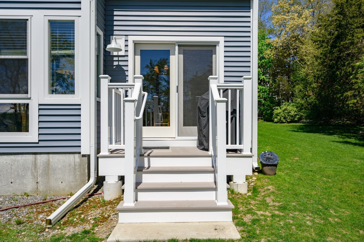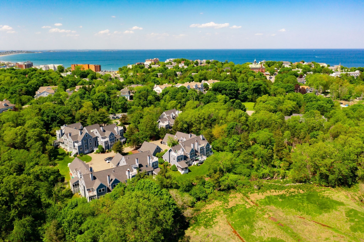Property Description
Property Overview
Property Details click or tap to expand
Kitchen, Dining, and Appliances
- Kitchen Level: First Floor
- Countertops - Stone/Granite/Solid, Flooring - Hardwood, Recessed Lighting, Stainless Steel Appliances
- Dishwasher, Disposal, Microwave, Range, Refrigerator
- Dining Room Level: First Floor
- Dining Room Features: Deck - Exterior, Exterior Access, Fireplace, Flooring - Hardwood
Bedrooms
- Bedrooms: 3
- Master Bedroom Level: Second Floor
- Master Bedroom Features: Bathroom - Full, Ceiling - Vaulted, Closet, Closet - Walk-in, Deck - Exterior, Exterior Access, Flooring - Stone/Ceramic Tile
- Bedroom 2 Level: Second Floor
- Master Bedroom Features: Bathroom - Full, Closet - Walk-in, Flooring - Hardwood
- Master Bedroom Features: Closet, Flooring - Hardwood
Other Rooms
- Total Rooms: 6
- Living Room Features: Fireplace, Flooring - Hardwood, Open Floor Plan
Bathrooms
- Full Baths: 3
- Master Bath: 1
- Bathroom 1 Level: First Floor
- Bathroom 1 Features: Bathroom - Full, Bathroom - With Shower Stall
- Bathroom 2 Level: Second Floor
- Bathroom 2 Features: Bathroom - Full, Bathroom - With Tub & Shower
- Bathroom 3 Level: Second Floor
- Bathroom 3 Features: Bathroom - Full, Bathroom - With Shower Stall, Bathroom - With Tub
Amenities
- Conservation Area
- Highway Access
- Public School
- Shopping
- Swimming Pool
Utilities
- Heating: Central Heat, Electric
- Heat Zones: 1
- Cooling: Central Air
- Cooling Zones: 1
- Electric Info: 100 Amps, Other (See Remarks)
- Energy Features: Insulated Windows, Prog. Thermostat
- Water: City/Town Water, Private
- Sewer: City/Town Sewer, Private
Garage & Parking
- Garage Parking: Deeded, Detached, Storage
- Garage Spaces: 1
- Parking Features: 1-10 Spaces, Deeded, Off-Street
- Parking Spaces: 1
Interior Features
- Square Feet: 1883
- Fireplaces: 1
- Interior Features: Security System
- Accessability Features: Unknown
Construction
- Year Built: 1989
- Type: Attached
- Style: Contemporary, Garden, Modified
- Construction Type: Aluminum, Frame
- Foundation Info: Slab
- Roof Material: Aluminum, Asphalt/Fiberglass Shingles
- Flooring Type: Tile, Wood
- Lead Paint: Unknown
- Warranty: No
Exterior & Lot
- Lot Description: Corner
- Exterior Features: Deck - Composite, Pool - Inground
- Waterfront Features: Ocean, River
- Distance to Beach: 1/10 to 3/10
- Beach Ownership: Public
- Beach Description: Ocean, River
Other Information
- MLS ID# 73240280
- Last Updated: 09/07/24
- HOA: Yes
- HOA Fee: $1,315
- Reqd Own Association: Yes
Property History click or tap to expand
| Date | Event | Price | Price/Sq Ft | Source |
|---|---|---|---|---|
| 09/07/2024 | Active | $729,900 | $388 | MLSPIN |
| 09/07/2024 | Active | $729,900 | $388 | MLSPIN |
| 09/03/2024 | Back on Market | $729,900 | $388 | MLSPIN |
| 09/03/2024 | Back on Market | $729,900 | $388 | MLSPIN |
| 08/30/2024 | Temporarily Withdrawn | $729,900 | $388 | MLSPIN |
| 08/30/2024 | Temporarily Withdrawn | $729,900 | $388 | MLSPIN |
| 06/17/2024 | Active | $729,900 | $388 | MLSPIN |
| 06/13/2024 | New | $729,900 | $388 | MLSPIN |
| 06/09/2024 | Active | $729,900 | $388 | MLSPIN |
| 06/05/2024 | Back on Market | $729,900 | $388 | MLSPIN |
| 06/04/2024 | Under Agreement | $729,900 | $388 | MLSPIN |
| 06/03/2024 | Temporarily Withdrawn | $699,900 | $372 | MLSPIN |
| 06/02/2024 | Contingent | $699,900 | $372 | MLSPIN |
| 05/23/2024 | Active | $699,900 | $372 | MLSPIN |
| 05/19/2024 | New | $699,900 | $372 | MLSPIN |
| 05/19/2024 | Active | $699,900 | $372 | MLSPIN |
| 05/15/2024 | New | $699,900 | $372 | MLSPIN |
Mortgage Calculator
Map & Resources
The Paragon Creamery
Ice Cream Parlor
0.76mi
Pizza Box
Pizzeria
0.14mi
Jake's Seafood Restaurant
Seafood Restaurant
0.74mi
Red Sky
Restaurant
0.81mi
Cohasset Kennel
Animal Boarding
0.93mi
Hull Fire Department - Green Hill Station
Fire Station
0.19mi
Hull Police Department
Local Police
0.2mi
Paragon Park Museum and Museum Shop
Museum
0.75mi
Hull ArtWalk
Gallery
0.63mi
C Note Music Club
Music Venue
0.49mi
Weir River Estuary Park
Municipal Park
0.77mi
Avalon Estates Conservation Restriction
Private Park
0.08mi
Damon Pond
Municipal Park
0.18mi
Lyfords Lyking Park
Municipal Park
0.3mi
Lovett Land
Nature Reserve
0.49mi
George Washington Boulevard Lagoon
Municipal Park
0.59mi
Weir River Woods
Municipal Park
0.79mi
Winsor Shores Conservation Area
Land Trust Park
0.79mi
Cohasset Golf Club
Golf Course
0.6mi
Paragon Park Carousel
Theme Park
0.76mi
Hull Street Playground
Playground
0.62mi
Joe Menice Ballfield
Recreation Ground
0.15mi
Green Hill Playground
Recreation Ground
0.34mi
Nantasket Beach Reservation
Recreation Ground
0.35mi
Nantasket Beach Reservation
Recreation Ground
0.53mi
Hull Shore Reservation
Recreation Ground
0.61mi
Nail Workz
Nails
0.53mi
Auto Hospital 2
Gas Station
0.91mi
Smart Save Variety
Convenience
0.53mi
Nantasket Ave from School St to Rockland St (FLAG)
0.08mi
School St - Nantasket Ave to Atlantic Ave (FLAG)
0.12mi
School St - Atlantic Ave to Nantasket Ave (FLAG)
0.14mi
Atlantic Ave - Nantasket Ave to School St (FLAG)
0.22mi
Atlantic Ave - School St to Nantasket Ave (FLAG)
0.23mi
Nantasket Ave from Atlantic Ave to Park Ave (FLAG)
0.45mi
Nantasket Ave from Park Ave to Atlantic Ave (FLAG)
0.45mi
Seller's Representative: Ben and Kate Real Estate, Keller Williams Realty Signature Properties
MLS ID#: 73240280
© 2024 MLS Property Information Network, Inc.. All rights reserved.
The property listing data and information set forth herein were provided to MLS Property Information Network, Inc. from third party sources, including sellers, lessors and public records, and were compiled by MLS Property Information Network, Inc. The property listing data and information are for the personal, non commercial use of consumers having a good faith interest in purchasing or leasing listed properties of the type displayed to them and may not be used for any purpose other than to identify prospective properties which such consumers may have a good faith interest in purchasing or leasing. MLS Property Information Network, Inc. and its subscribers disclaim any and all representations and warranties as to the accuracy of the property listing data and information set forth herein.
MLS PIN data last updated at 2024-09-07 03:05:00



