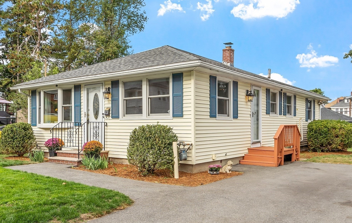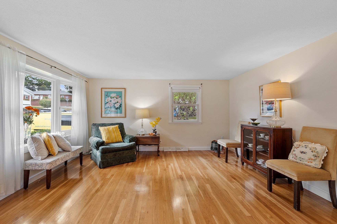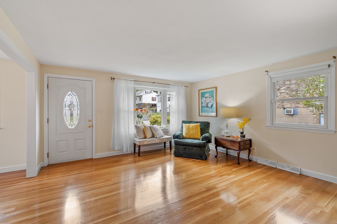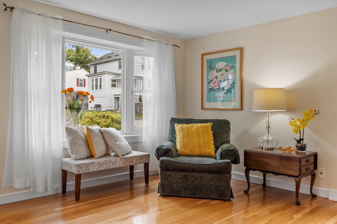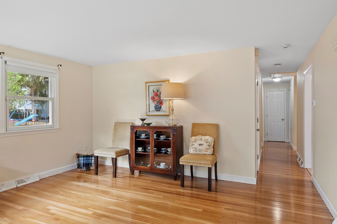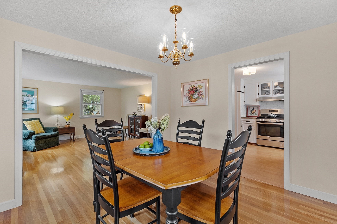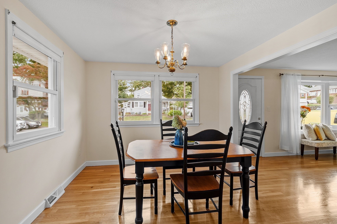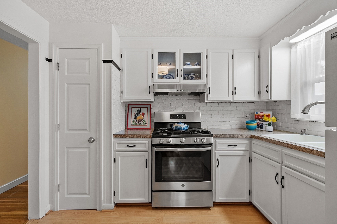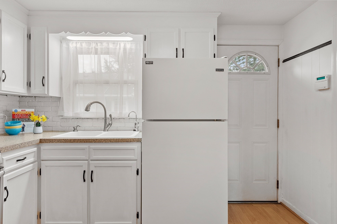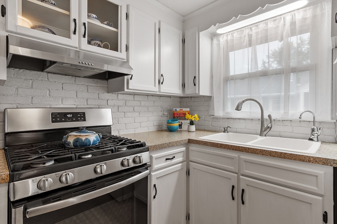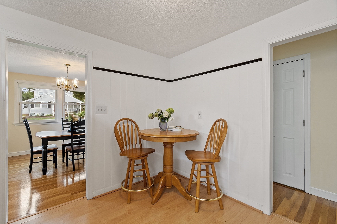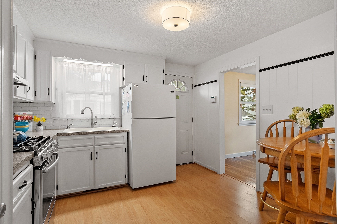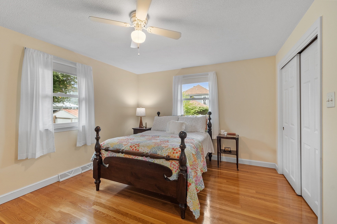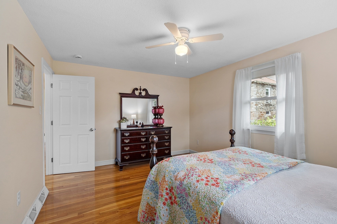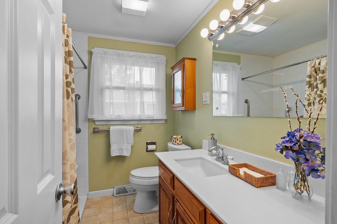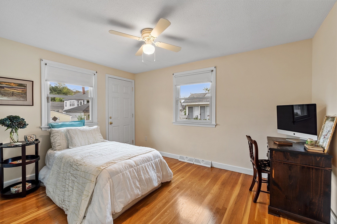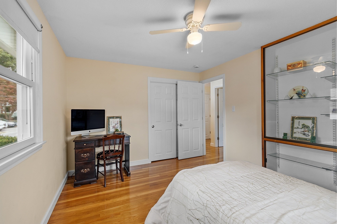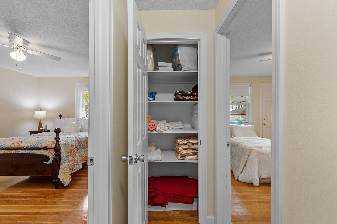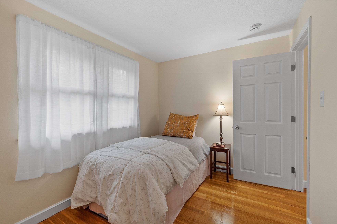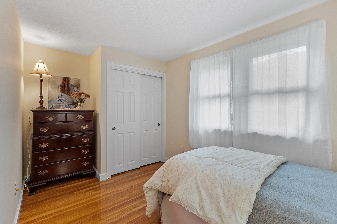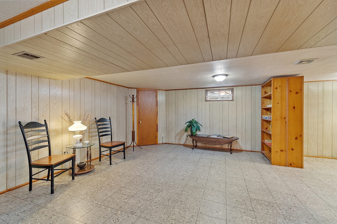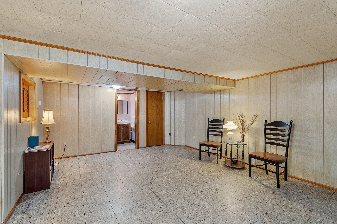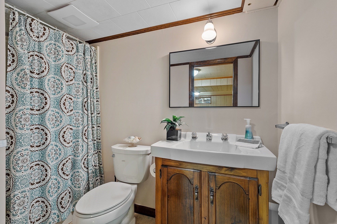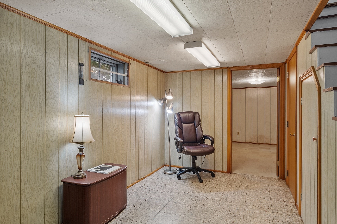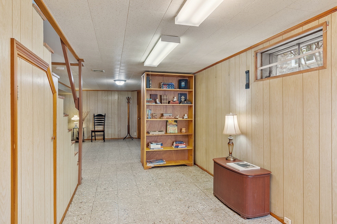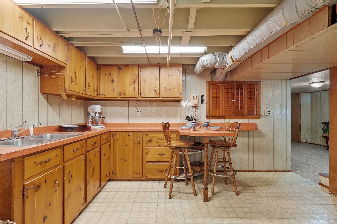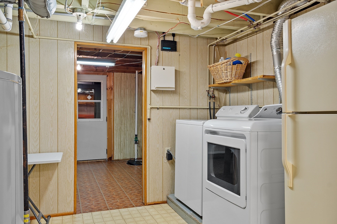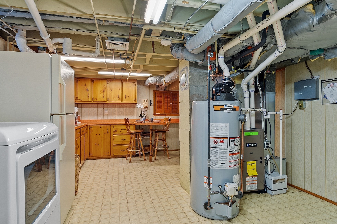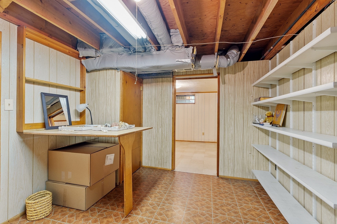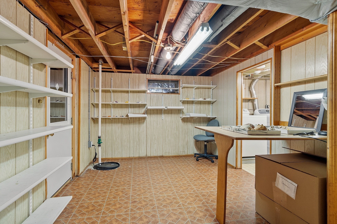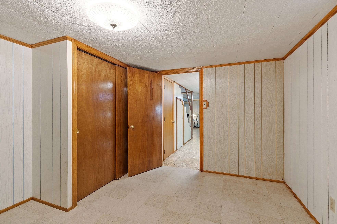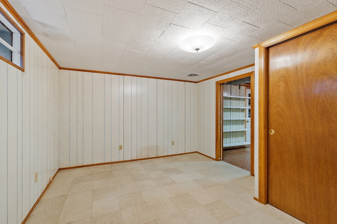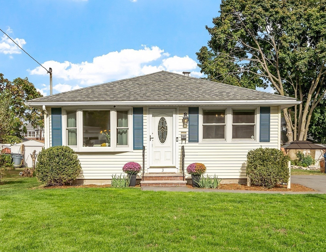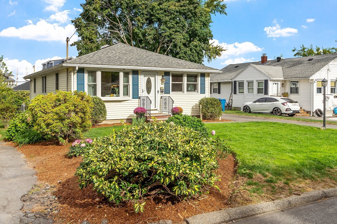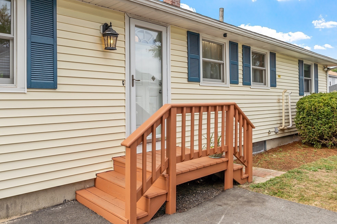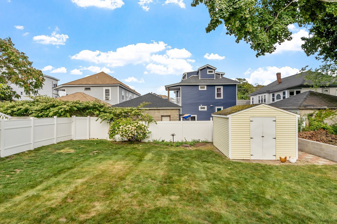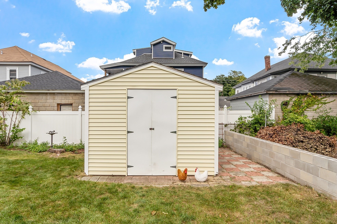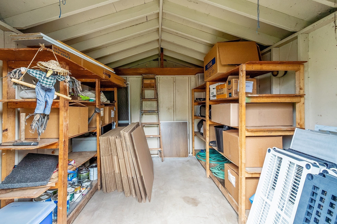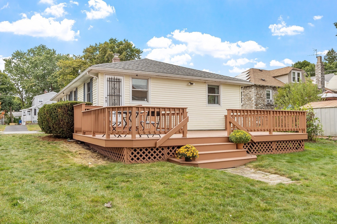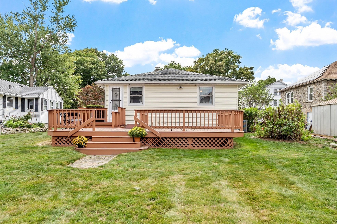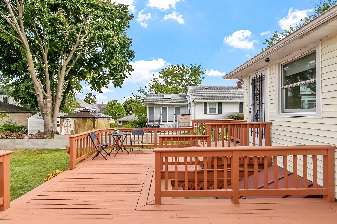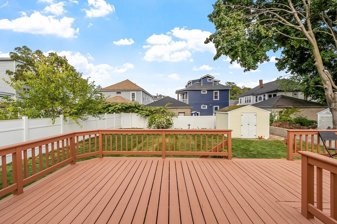Property Description
Property Overview
Property Details click or tap to expand
Kitchen, Dining, and Appliances
- Kitchen Dimensions: 10'2"X11'1"
- Kitchen Level: First Floor
- Dining Area, Flooring - Laminate
- Dryer, Range, Refrigerator, Washer, Washer Hookup
- Dining Room Dimensions: 10'3"X11'2"
- Dining Room Level: First Floor
- Dining Room Features: Flooring - Hardwood
Bedrooms
- Bedrooms: 3
- Master Bedroom Dimensions: 11'3"X14'6"
- Master Bedroom Level: First Floor
- Master Bedroom Features: Closet - Double, Flooring - Hardwood
- Bedroom 2 Dimensions: 10'3"X12'7"
- Bedroom 2 Level: First Floor
- Master Bedroom Features: Closet - Double, Flooring - Hardwood
- Bedroom 3 Dimensions: 7'10"X13'1"
- Bedroom 3 Level: First Floor
- Master Bedroom Features: Closet - Double, Flooring - Hardwood
Other Rooms
- Total Rooms: 10
- Living Room Dimensions: 14'7"X15
- Living Room Level: First Floor
- Living Room Features: Flooring - Hardwood, Window(s) - Picture
- Family Room Dimensions: 19'1"X28'4"
- Family Room Level: Basement
- Family Room Features: Bathroom - Full, Flooring - Vinyl
- Laundry Room Features: Bulkhead, Finished, Full, Other (See Remarks), Sump Pump
Bathrooms
- Full Baths: 2
Amenities
- Highway Access
- House of Worship
- Medical Facility
- Park
- Public School
- Public Transportation
- Shopping
Utilities
- Heating: Forced Air, Gas, Hot Air Gravity, Oil, Unit Control
- Heat Zones: 2
- Hot Water: Natural Gas
- Cooling: Central Air
- Cooling Zones: 1
- Electric Info: 100 Amps, Circuit Breakers, Other (See Remarks), Underground
- Energy Features: Insulated Doors, Insulated Windows, Storm Doors
- Utility Connections: for Gas Dryer, for Gas Range, Washer Hookup
- Water: City/Town Water, Private
- Sewer: City/Town Sewer, Private
Garage & Parking
- Parking Features: 1-10 Spaces, Off-Street
- Parking Spaces: 3
Interior Features
- Square Feet: 1144
- Interior Features: Security System, Wetbar
- Accessability Features: No
Construction
- Year Built: 1965
- Type: Detached
- Style: Half-Duplex, Ranch, W/ Addition
- Construction Type: Aluminum, Frame
- Foundation Info: Poured Concrete
- Roof Material: Aluminum, Asphalt/Fiberglass Shingles
- Flooring Type: Hardwood, Laminate, Tile, Vinyl
- Lead Paint: Unknown
- Warranty: No
Exterior & Lot
- Exterior Features: Deck, Fenced Yard, Storage Shed
- Road Type: Paved, Public
Other Information
- MLS ID# 73294099
- Last Updated: 10/01/24
- HOA: No
- Reqd Own Association: Unknown
Property History click or tap to expand
| Date | Event | Price | Price/Sq Ft | Source |
|---|---|---|---|---|
| 10/01/2024 | Contingent | $499,900 | $437 | MLSPIN |
| 09/28/2024 | Active | $499,900 | $437 | MLSPIN |
| 09/24/2024 | New | $499,900 | $437 | MLSPIN |
Mortgage Calculator
Map & Resources
Sacred Heart Elementary School
Grades: 1-6
0.34mi
Frost Middle School
Public Middle School, Grades: 5-8
0.57mi
Robert Frost School
Public Elementary School, Grades: K-4
0.57mi
Shawsheen School
Public Elementary School, Grades: PK
0.58mi
Robert Frost Elementary School
Grades: 1-6
0.59mi
Robert Frost Middle School
Grades: 7-9
0.59mi
High School Learning Center
Public Secondary School, Grades: 9-12
0.72mi
Lawrence High School
Public Secondary School, Grades: 9-12
0.72mi
Subs & Pizzas
Pizzeria
0.11mi
Pollo Centro
Chicken & Latin American & Spanish (Fast Food)
0.55mi
Little Caesars
Pizzeria
0.64mi
Subway
Sandwich (Fast Food)
0.64mi
McDonald's
Burger (Fast Food)
0.91mi
Shawsheen Luncheonette
Fast Food
0.91mi
Bodega Alexander
Restaurant
0.54mi
Garden House Korean Restaurant
Korean Restaurant
0.55mi
Lawrence Fire Department
Fire Station
0.98mi
Memorial Stadium
Sports Centre. Sports: American Football
0.61mi
Beta O Fitness
Fitness Centre
0.66mi
Den Rock Park (ECGA Land)
Land Trust Park
0.53mi
Iron Gate Reservation
Municipal Park
0.73mi
Den Rock Park (ECGA Land)
Land Trust Park
0.78mi
Husseys Brook Reservation
Municipal Park
0.81mi
Bailey Reservation
Nature Reserve
0.9mi
Mt. Vernon Park
Park
0.43mi
Sullivan Park
Municipal Park
0.54mi
Stockton Park
Park
0.59mi
Andover Country Club
Golf Course
0.76mi
Santander
Bank
0.48mi
Bank of Africa
Bank
0.49mi
Citizens Bank
Bank
0.65mi
Bank of New England
Bank
0.9mi
J&J Nails II
Nail Salon
0.65mi
Evolution Beauty Salon
Beauty
0.66mi
Aphrodite Salon & Spa
Hairdresser
0.81mi
Family Dental
Dentist
0.65mi
CVS Pharmacy
Pharmacy
0.71mi
Speedway
Convenience
0.4mi
Simplified Tax and Others Services
Variety Store
0.91mi
Seller's Representative: Cheryl Foster, Leading Edge Real Estate
MLS ID#: 73294099
© 2024 MLS Property Information Network, Inc.. All rights reserved.
The property listing data and information set forth herein were provided to MLS Property Information Network, Inc. from third party sources, including sellers, lessors and public records, and were compiled by MLS Property Information Network, Inc. The property listing data and information are for the personal, non commercial use of consumers having a good faith interest in purchasing or leasing listed properties of the type displayed to them and may not be used for any purpose other than to identify prospective properties which such consumers may have a good faith interest in purchasing or leasing. MLS Property Information Network, Inc. and its subscribers disclaim any and all representations and warranties as to the accuracy of the property listing data and information set forth herein.
MLS PIN data last updated at 2024-10-01 21:16:00



