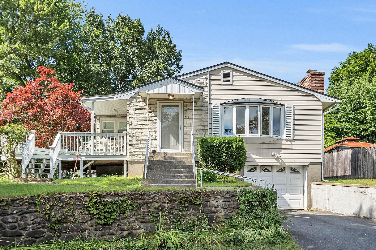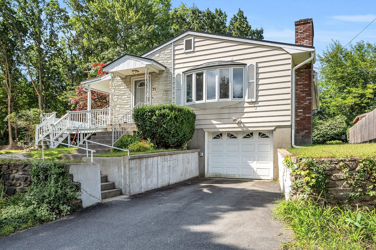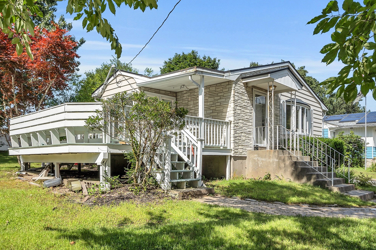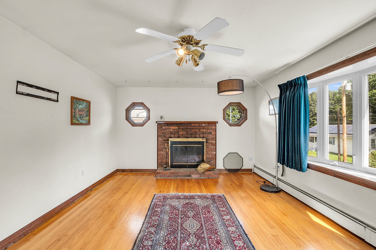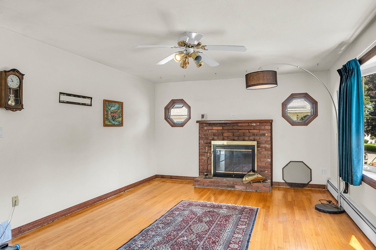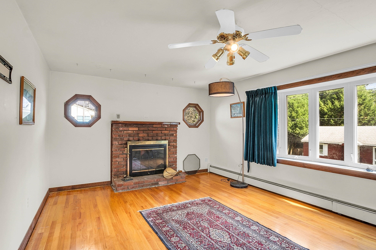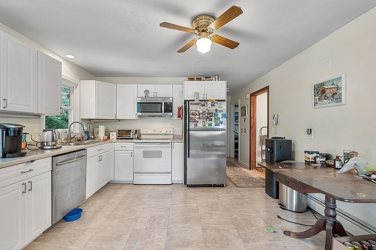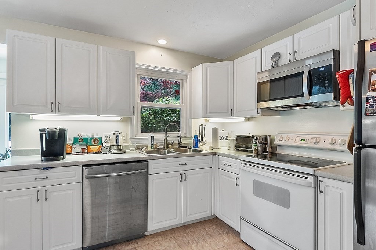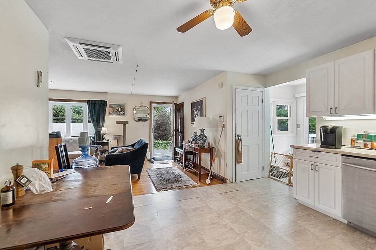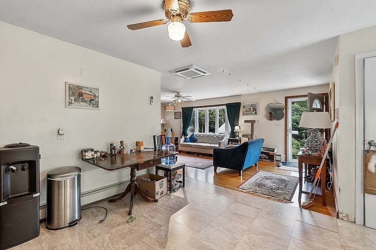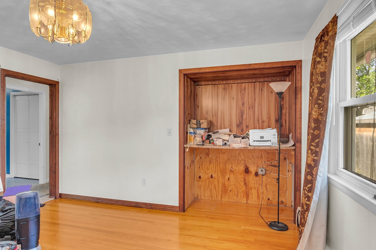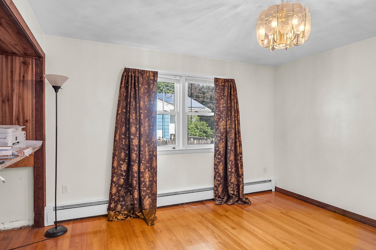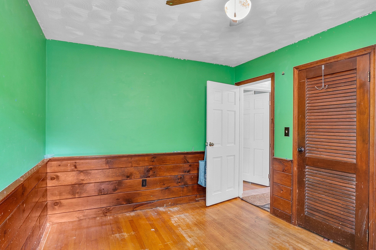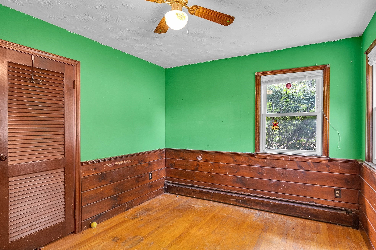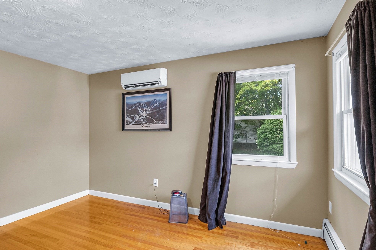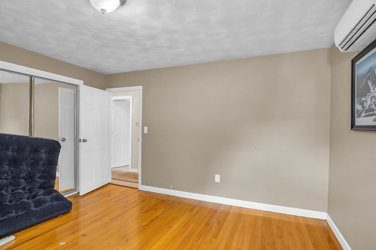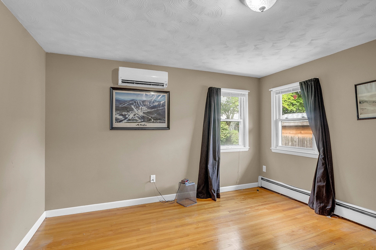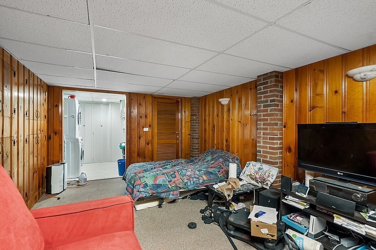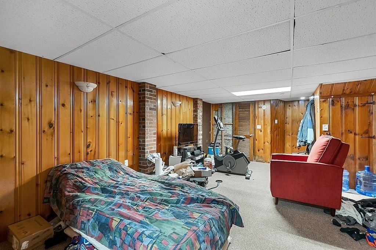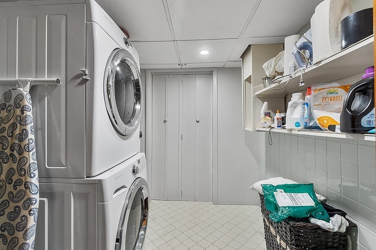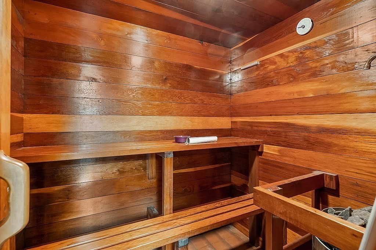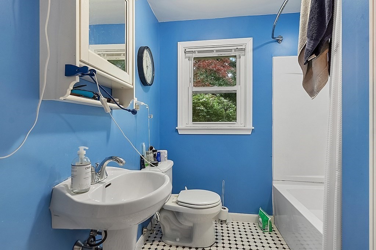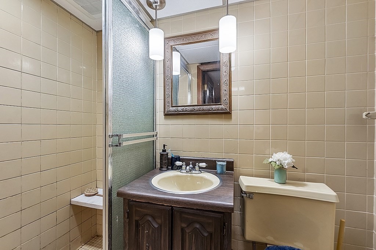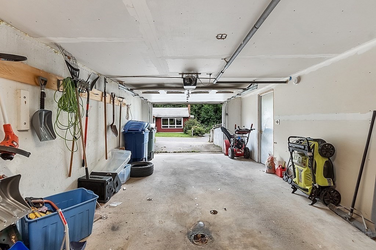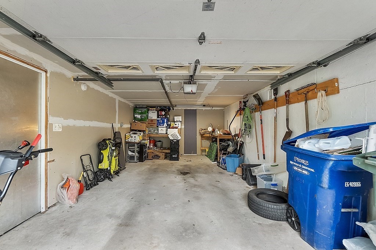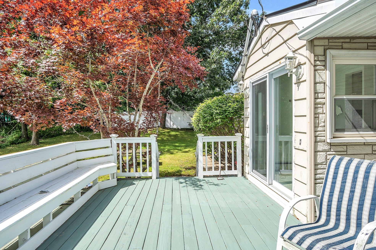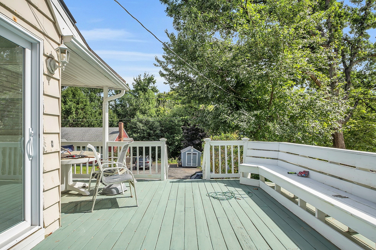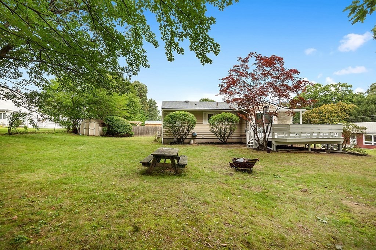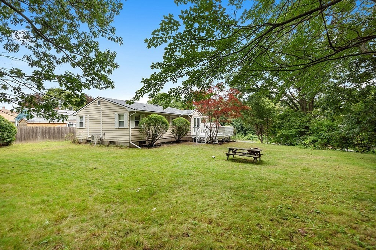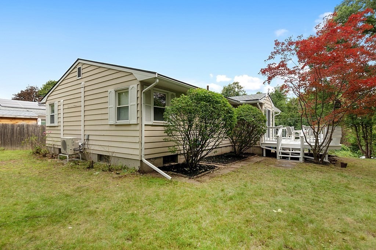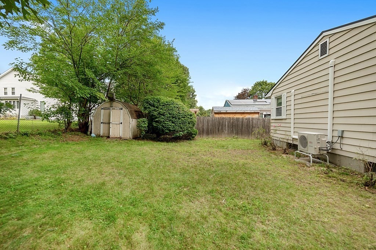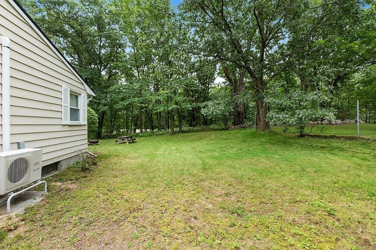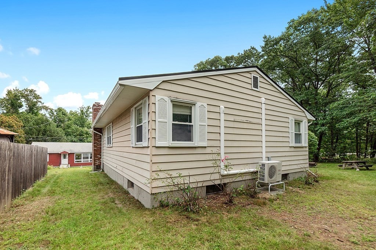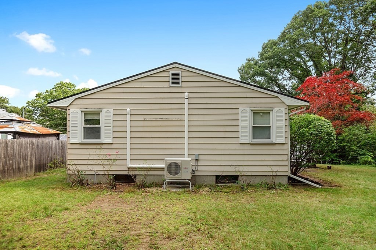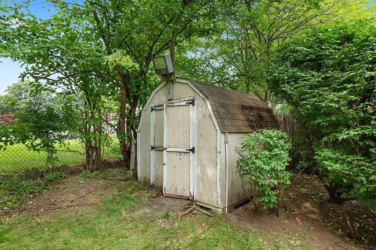Property Description
Property Overview
Property Details click or tap to expand
Kitchen, Dining, and Appliances
- Ceiling Fan(s), Flooring - Laminate
- Dishwasher, Microwave, Range, Refrigerator
Bedrooms
- Bedrooms: 3
- Master Bedroom Features: Closet, Flooring - Hardwood, Lighting - Overhead
- Master Bedroom Features: Ceiling Fan(s), Closet, Flooring - Hardwood, Wainscoting
- Bedroom 3 Level: First Floor
- Master Bedroom Features: Ceiling Fan(s), Closet, Flooring - Hardwood
Other Rooms
- Total Rooms: 5
- Living Room Features: Ceiling Fan(s), Fireplace, Flooring - Hardwood, Window(s) - Bay/Bow/Box
- Family Room Level: Basement
- Family Room Features: Flooring - Wall to Wall Carpet
- Laundry Room Features: Full, Garage Access, Interior Access, Partially Finished
Bathrooms
- Full Baths: 2
- Bathroom 1 Features: Bathroom - Full, Bathroom - With Tub & Shower, Flooring - Stone/Ceramic Tile
- Bathroom 2 Level: Basement
- Bathroom 2 Features: Bathroom - 3/4, Bathroom - Tiled With Shower Stall, Flooring - Stone/Ceramic Tile
Amenities
- Conservation Area
- Golf Course
- Highway Access
- Laundromat
- Medical Facility
- Park
- Private School
- Public School
- Public Transportation
- Shopping
- Tennis Court
Utilities
- Heating: Ductless Mini-Split System, Electric, Hot Water Baseboard, Wall Unit
- Hot Water: Electric
- Cooling: Ductless Mini-Split System
- Electric Info: Circuit Breakers, Underground
- Utility Connections: for Electric Range
- Water: City/Town Water, Private
- Sewer: City/Town Sewer, Private
Garage & Parking
- Garage Parking: Under
- Garage Spaces: 1
- Parking Features: 1-10 Spaces, Off-Street, Paved Driveway
- Parking Spaces: 2
Interior Features
- Square Feet: 1182
- Fireplaces: 1
- Accessability Features: Unknown
Construction
- Year Built: 1962
- Type: Detached
- Style: Half-Duplex, Ranch, W/ Addition
- Construction Type: Aluminum, Frame
- Foundation Info: Poured Concrete
- Roof Material: Metal
- Flooring Type: Tile, Wood
- Lead Paint: Unknown
- Warranty: No
Exterior & Lot
- Lot Description: Level
- Exterior Features: Deck - Wood, Gutters
- Road Type: Paved, Public
Other Information
- MLS ID# 73284609
- Last Updated: 09/28/24
- HOA: No
- Reqd Own Association: Unknown
Property History click or tap to expand
| Date | Event | Price | Price/Sq Ft | Source |
|---|---|---|---|---|
| 09/28/2024 | Active | $385,001 | $326 | MLSPIN |
| 09/24/2024 | Price Change | $385,001 | $326 | MLSPIN |
| 09/08/2024 | Active | $399,900 | $338 | MLSPIN |
| 09/04/2024 | New | $399,900 | $338 | MLSPIN |
Mortgage Calculator
Map & Resources
Caldwell Alternative School
School
0.73mi
Lipton Academy
Special Education, Grades: K-8
0.84mi
Lipton Academy
School
0.84mi
Uno Pizzeria & Grill
Pizzeria
0.39mi
Umass Memorial-HealthAlliance Hospital
Hospital
0.86mi
State Pool
Swimming Pool. Sports: Swimming
0.76mi
South Fitchburg Playground
Park
0.64mi
Fairfield Park
Municipal Park
0.88mi
Doyle Community Park and Center
Land Trust Park
0.05mi
Airport Conservation Land
Municipal Park
0.5mi
Fidelity Bank
Bank
0.55mi
Simply Orthodontists
Orthodontics
0.66mi
BP
Gas Station
0.84mi
BJ's Gas
Gas Station
0.9mi
Boy's and Girl's Club of Fitchburg and Leominster
Childcare
0.29mi
Marshalls
Department Store
0.55mi
CVS Pharmacy
Pharmacy
0.92mi
Hannaford
Supermarket
0.27mi
BP Shop
Convenience
0.83mi
Dollar Tree
Variety Store
0.89mi
Seller's Representative: Daniel Reiser, Results Realty
MLS ID#: 73284609
© 2024 MLS Property Information Network, Inc.. All rights reserved.
The property listing data and information set forth herein were provided to MLS Property Information Network, Inc. from third party sources, including sellers, lessors and public records, and were compiled by MLS Property Information Network, Inc. The property listing data and information are for the personal, non commercial use of consumers having a good faith interest in purchasing or leasing listed properties of the type displayed to them and may not be used for any purpose other than to identify prospective properties which such consumers may have a good faith interest in purchasing or leasing. MLS Property Information Network, Inc. and its subscribers disclaim any and all representations and warranties as to the accuracy of the property listing data and information set forth herein.
MLS PIN data last updated at 2024-09-28 03:05:00



