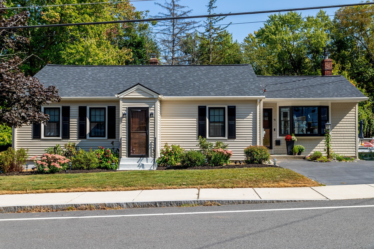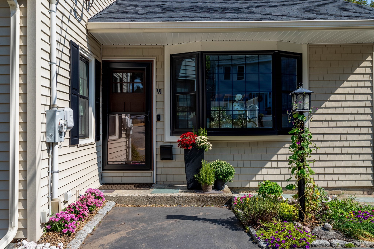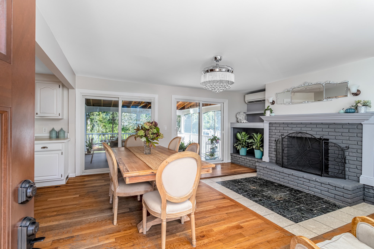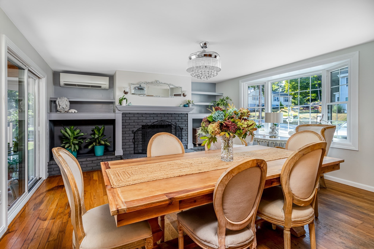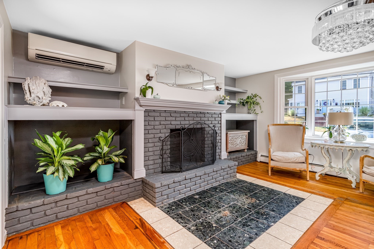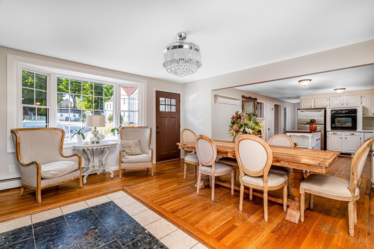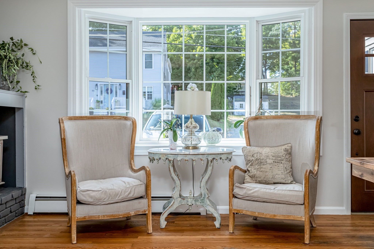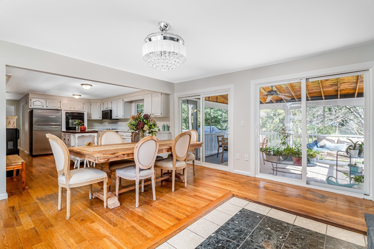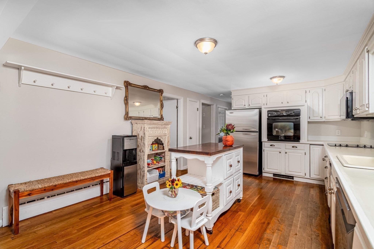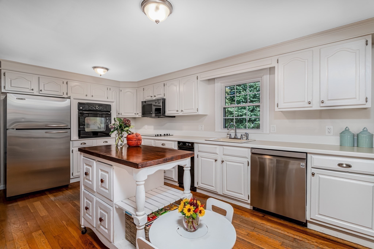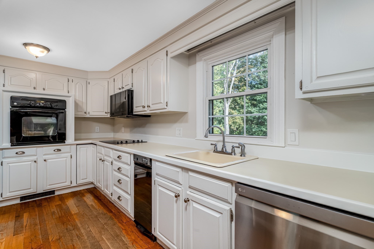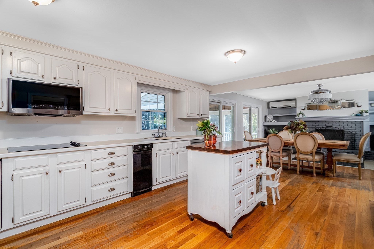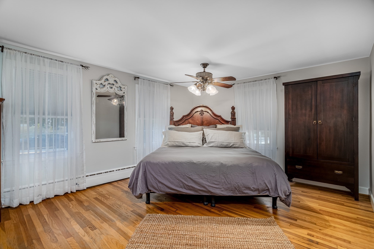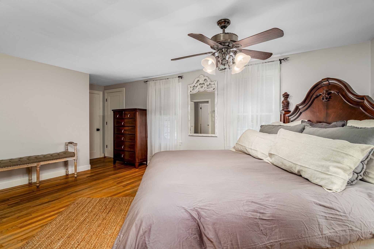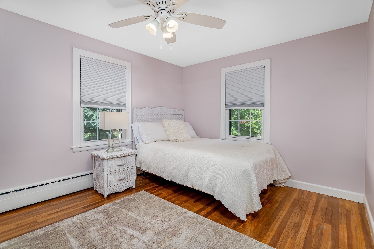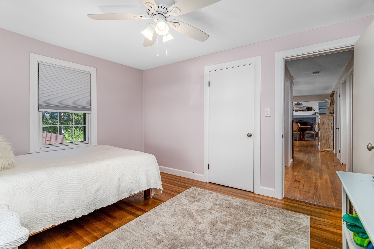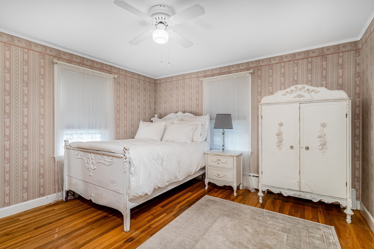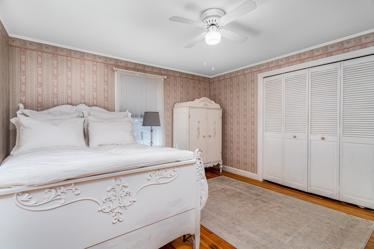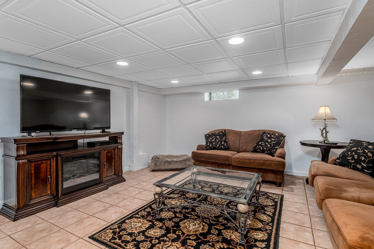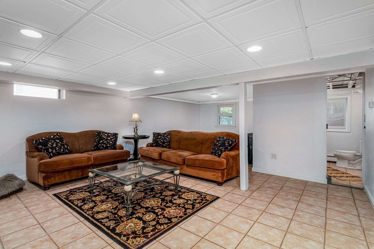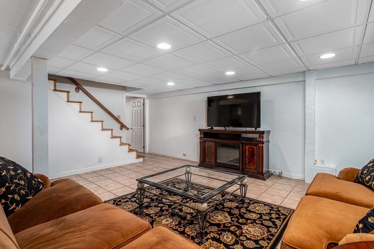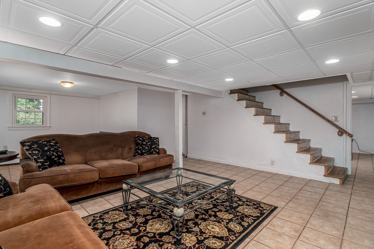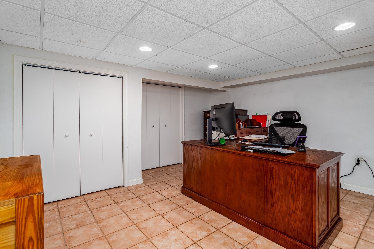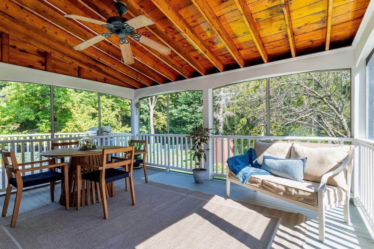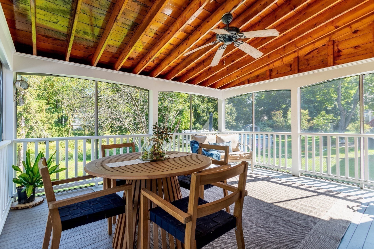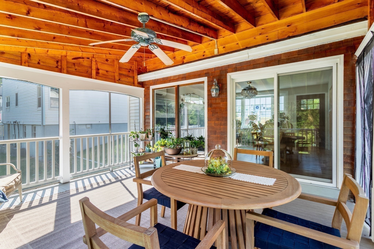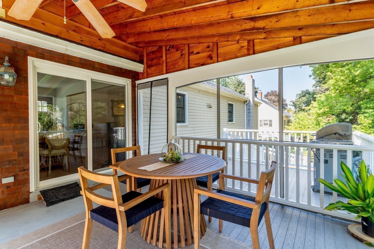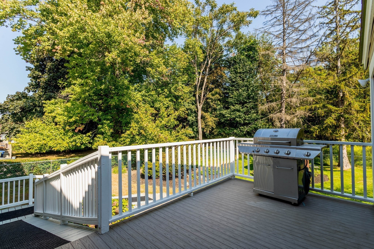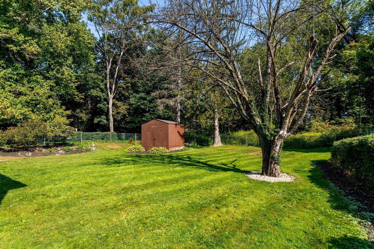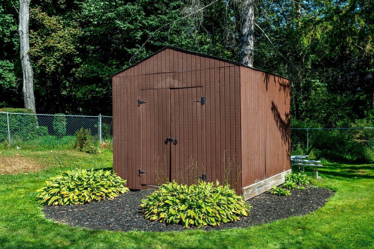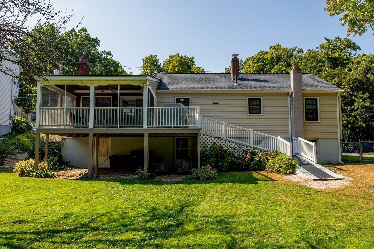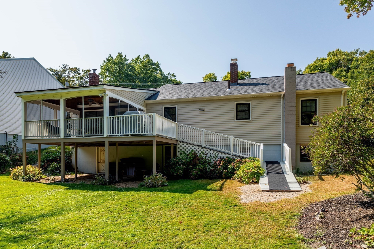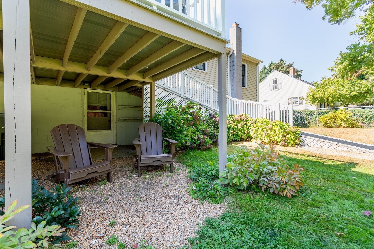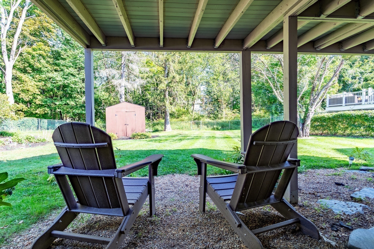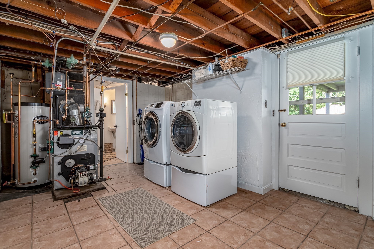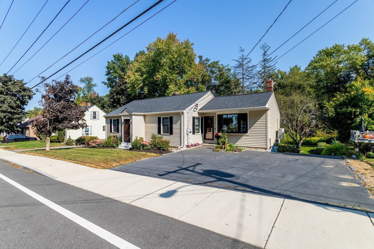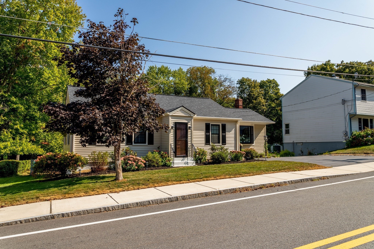Property Description
Property Overview
Property Details click or tap to expand
Kitchen, Dining, and Appliances
- Kitchen Level: First Floor
- Dining Area, Flooring - Hardwood, Kitchen Island, Lighting - Overhead, Open Floor Plan, Stainless Steel Appliances
- Dishwasher, Disposal, Range, Refrigerator, Wall Oven, Washer Hookup
- Dining Room Level: First Floor
- Dining Room Features: Ceiling Fan(s), Exterior Access, Fireplace, Flooring - Hardwood, Lighting - Overhead, Open Floor Plan, Slider, Window(s) - Bay/Bow/Box, Wood / Coal / Pellet Stove
Bedrooms
- Bedrooms: 3
- Master Bedroom Level: First Floor
- Master Bedroom Features: Ceiling Fan(s), Closet, Flooring - Hardwood
- Bedroom 2 Level: First Floor
- Master Bedroom Features: Ceiling Fan(s), Closet, Flooring - Hardwood
- Bedroom 3 Level: First Floor
- Master Bedroom Features: Ceiling Fan(s), Closet, Flooring - Hardwood
Other Rooms
- Total Rooms: 7
- Family Room Level: Basement
- Family Room Features: Cable Hookup, Flooring - Stone/Ceramic Tile, High Speed Internet Hookup, Recessed Lighting
- Laundry Room Features: Finished, Full, Interior Access, Other (See Remarks), Walk Out
Bathrooms
- Full Baths: 2
- Bathroom 1 Level: First Floor
- Bathroom 1 Features: Bathroom - Full, Bathroom - With Tub & Shower, Flooring - Hardwood
- Bathroom 2 Level: Basement
- Bathroom 2 Features: Bathroom - 3/4, Bathroom - Tiled With Shower Stall, Flooring - Stone/Ceramic Tile
Amenities
- Highway Access
- House of Worship
- Medical Facility
- Park
- Private School
- Public School
- Public Transportation
- Tennis Court
- T-Station
Utilities
- Heating: Electric Baseboard, Extra Flue, Gas, Geothermal Heat Source, Heat Pump, Hot Water Baseboard, Individual, Oil, Other (See Remarks)
- Heat Zones: 2
- Hot Water: Other (See Remarks), Varies Per Unit
- Cooling: Heat Pump
- Cooling Zones: 2
- Electric Info: 200 Amps, Circuit Breakers, Underground
- Energy Features: Insulated Doors, Insulated Windows, Storm Doors
- Utility Connections: for Electric Oven, for Electric Range, Washer Hookup
- Water: City/Town Water, Private
- Sewer: City/Town Sewer, Private
Garage & Parking
- Garage Parking: Deeded
- Parking Features: 1-10 Spaces, Deeded, Off-Street, Paved Driveway
- Parking Spaces: 4
Interior Features
- Square Feet: 1875
- Fireplaces: 1
- Interior Features: Internet Available - DSL
- Accessability Features: Unknown
Construction
- Year Built: 1954
- Type: Detached
- Style: Half-Duplex, Ranch, W/ Addition
- Construction Type: Aluminum, Frame
- Foundation Info: Concrete Block
- Roof Material: Aluminum, Asphalt/Fiberglass Shingles
- UFFI: Unknown
- Flooring Type: Hardwood, Tile
- Lead Paint: Unknown
- Warranty: No
Exterior & Lot
- Lot Description: Level
- Exterior Features: Deck - Composite, Decorative Lighting, Fenced Yard, Garden Area, Gutters, Porch - Screened, Screens, Storage Shed
- Road Type: Paved, Public, Publicly Maint., Sidewalk
Other Information
- MLS ID# 73291182
- Last Updated: 09/23/24
- HOA: No
- Reqd Own Association: Unknown
- Terms: Contract for Deed, Rent w/Option
Property History click or tap to expand
| Date | Event | Price | Price/Sq Ft | Source |
|---|---|---|---|---|
| 09/23/2024 | Contingent | $444,500 | $237 | MLSPIN |
| 09/21/2024 | Active | $444,500 | $237 | MLSPIN |
| 09/17/2024 | New | $444,500 | $237 | MLSPIN |
Mortgage Calculator
Map & Resources
Northwest School
Public Elementary School, Grades: 1-5
0.23mi
St Leo
Private School, Grades: PK-8
0.4mi
St. Leo School
Private School, Grades: PK-8
0.42mi
Leominster Center for Excellence
School
0.63mi
Priest Street School
Public Elementary School, Grades: K
0.66mi
Leominster Center for Excellence
Public Secondary School, Grades: 9-12
0.69mi
Leominster High School
Public Secondary School, Grades: 9-12
0.71mi
Center For Technical Education Innovation
Public Secondary School, Grades: 9-12
0.72mi
Papa John's
Pizzeria
0.55mi
McDonald's
Burger (Fast Food)
0.63mi
Rye & Thyme
Restaurant
0.59mi
The Columbia Tavern
Restaurant
0.67mi
Bocado Tapas Wine Bar
Restaurant
0.68mi
Leominster Police Department
Local Police
0.44mi
Sp Leominster
State Police
1.12mi
Leominster Fire Department
Fire Station
0.46mi
Umass Memorial-HealthAlliance Hospital
Hospital
0.38mi
Entertainment Cinemas
Cinema
0.92mi
Doyle Field
Municipal Park
0.45mi
Carter Park
Park
0.45mi
Doyle Field
Municipal Park
0.48mi
Monument Square
Park
0.51mi
Monument Square Historic District
Park
0.56mi
Barrett Park
Municipal Park
0.61mi
Old Smith Pond
Municipal Park
0.59mi
Doyle Community Park and Center
Land Trust Park
0.79mi
TD Bank
Bank
0.6mi
Health Alliance Hospital Library
Library
0.5mi
Leominster Public Library
Library
0.5mi
Lifetime Center For Family Health
Library
0.68mi
CVS Pharmacy
Pharmacy
0.67mi
Shaw's
Supermarket
0.73mi
Ocean State Job Lot
Variety Store
0.74mi
Seller's Representative: Lisa Pete, Acres Away Realty, Inc.
MLS ID#: 73291182
© 2024 MLS Property Information Network, Inc.. All rights reserved.
The property listing data and information set forth herein were provided to MLS Property Information Network, Inc. from third party sources, including sellers, lessors and public records, and were compiled by MLS Property Information Network, Inc. The property listing data and information are for the personal, non commercial use of consumers having a good faith interest in purchasing or leasing listed properties of the type displayed to them and may not be used for any purpose other than to identify prospective properties which such consumers may have a good faith interest in purchasing or leasing. MLS Property Information Network, Inc. and its subscribers disclaim any and all representations and warranties as to the accuracy of the property listing data and information set forth herein.
MLS PIN data last updated at 2024-09-23 18:52:00



