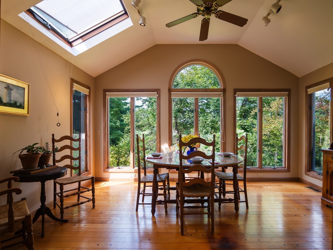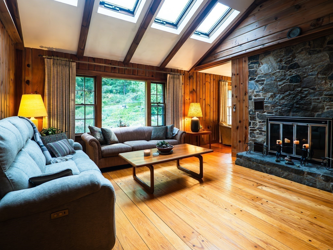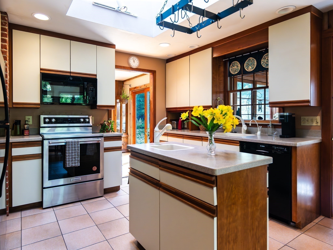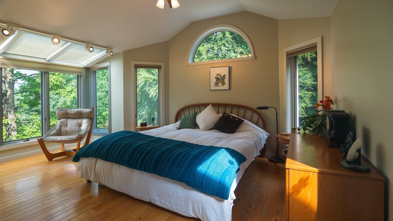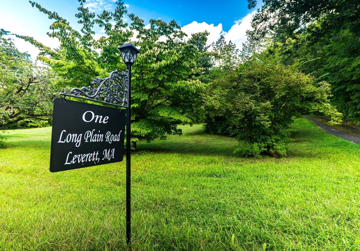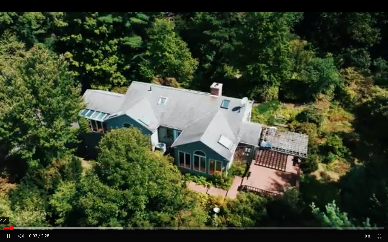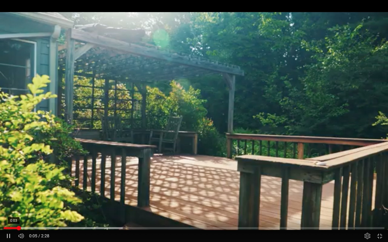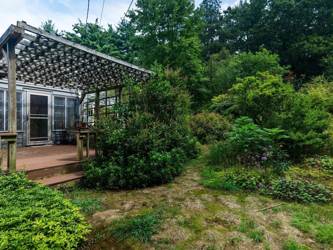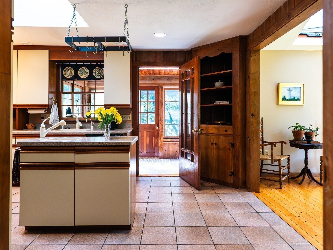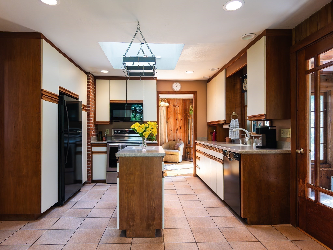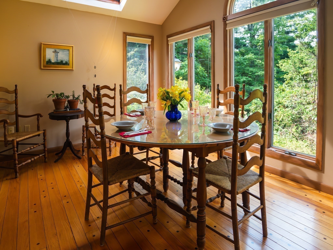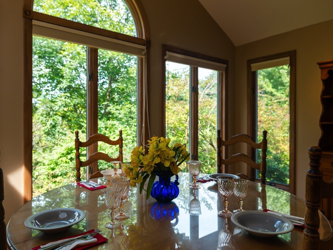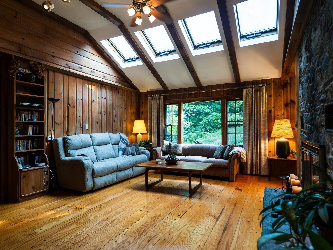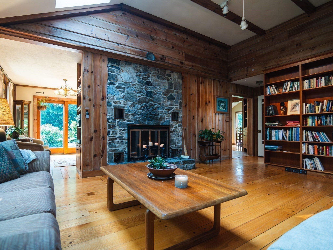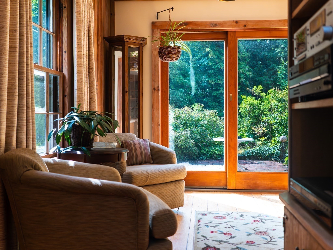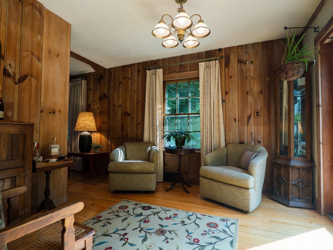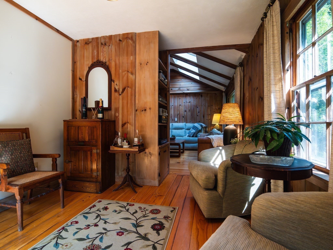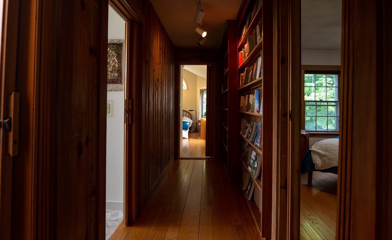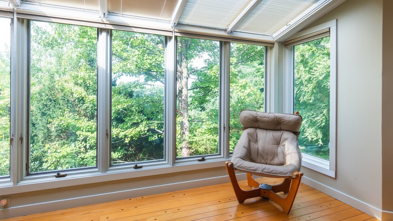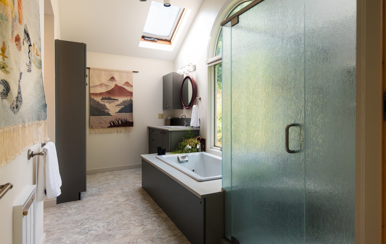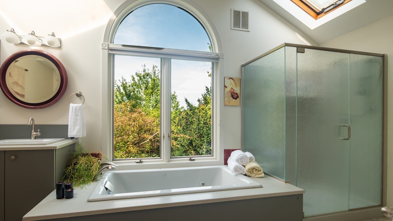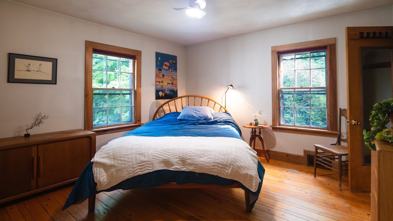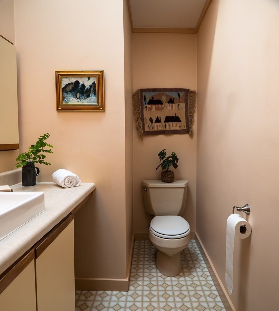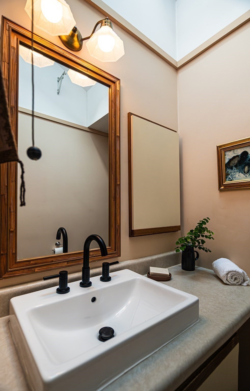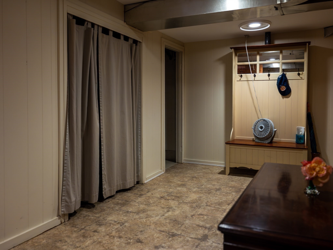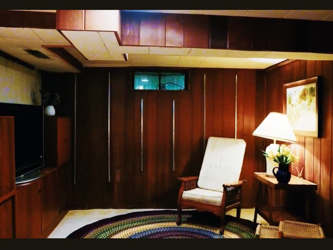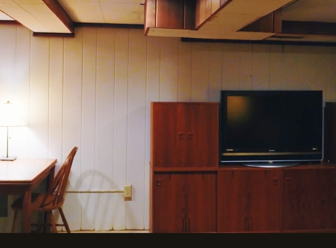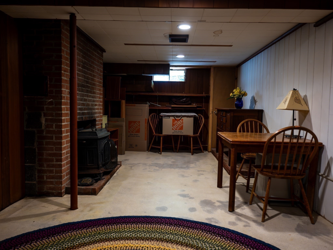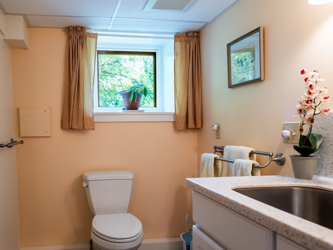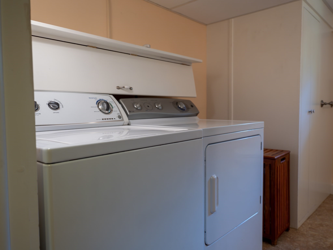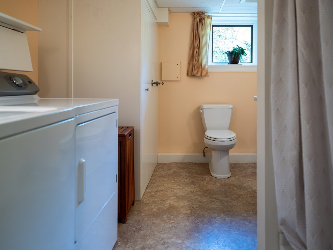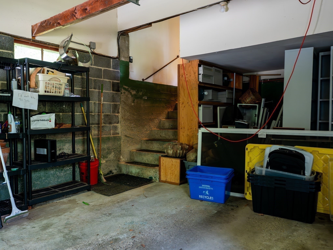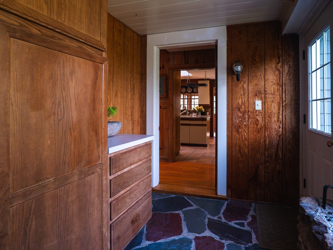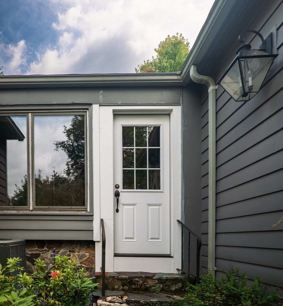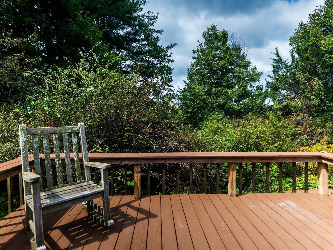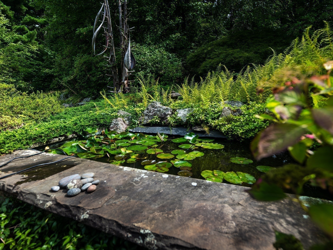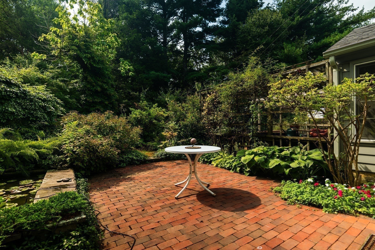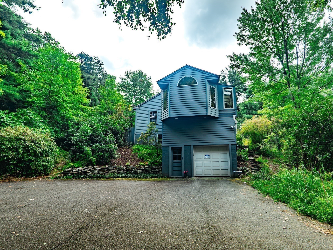Property Description
Property Overview
Property Details click or tap to expand
Kitchen, Dining, and Appliances
- Breezeway, Countertops - Upgraded, Flooring - Stone/Ceramic Tile, Kitchen Island, Open Floor Plan, Pantry, Skylight
- Dishwasher - ENERGY STAR, Dryer - ENERGY STAR, Microwave, Other (See Remarks), Range, Refrigerator, Wall Oven, Washer - ENERGY STAR
- Dining Room Features: Flooring - Wood, Skylight, Window(s) - Picture
Bedrooms
- Bedrooms: 3
- Master Bedroom Level: Second Floor
- Master Bedroom Features: Bathroom - Full, Ceiling - Cathedral, Closet/Cabinets - Custom Built, Closet - Linen, Closet - Walk-in, Flooring - Wood, Skylight
- Bedroom 2 Level: Second Floor
- Master Bedroom Features: Ceiling Fan(s), Closet, Lighting - Overhead
- Bedroom 3 Level: First Floor
- Master Bedroom Features: Closet - Linen, Flooring - Laminate, Window(s) - Picture
Other Rooms
- Total Rooms: 6
- Living Room Level: Second Floor
- Living Room Features: Ceiling - Cathedral, Fireplace, Open Floor Plan, Skylight, Window(s) - Bay/Bow/Box
- Family Room Features: Bathroom - Half, Ceiling - Cathedral, Closet/Cabinets - Custom Built, Fireplace, Flooring - Wood, Open Floor Plan, Skylight, Window(s) - Picture
- Laundry Room Features: Concrete Floor, Finished, Full, Garage Access, Interior Access, Other (See Remarks)
Bathrooms
- Full Baths: 2
- Half Baths 1
- Master Bath: 1
- Bathroom 1 Level: Second Floor
- Bathroom 1 Features: Bathroom - With Tub & Shower, Ceiling - Cathedral, Closet/Cabinets - Custom Built, Closet - Linen, Closet - Walk-in, Countertops - Stone/Granite/Solid, Flooring - Laminate, Lighting - Pendant, Skylight
- Bathroom 2 Level: First Floor
- Bathroom 2 Features: Bathroom - Full, Closet, Flooring - Laminate
- Bathroom 3 Level: Second Floor
- Bathroom 3 Features: Bathroom - Full, Flooring - Laminate
Amenities
- Bike Path
- Conservation Area
- Golf Course
- Highway Access
- House of Worship
- Laundromat
- Park
- Public School
- Public Transportation
- Swimming Pool
- Tennis Court
- University
- Walk/Jog Trails
Utilities
- Heating: Forced Air, Geothermal Heat Source, Individual, Oil, Oil
- Heat Zones: 1
- Hot Water: Other (See Remarks), Varies Per Unit
- Cooling: Central Air
- Cooling Zones: 1
- Electric Info: 110 Volts, On-Site
- Water: Nearby, Private Water
- Sewer: On-Site, Private Sewerage
Garage & Parking
- Garage Parking: Attached, Garage Door Opener, Under
- Garage Spaces: 1
- Parking Features: 1-10 Spaces, Off-Street
- Parking Spaces: 5
Interior Features
- Square Feet: 2701
- Fireplaces: 2
- Interior Features: Internet Available - Broadband
- Accessability Features: Unknown
Construction
- Year Built: 1950
- Type: Detached
- Style: Duplex, Half-Duplex, Mid-Century Modern, Ranch, W/ Addition
- Construction Type: Aluminum, Frame
- Foundation Info: Poured Concrete
- Roof Material: Aluminum, Asphalt/Fiberglass Shingles
- Flooring Type: Laminate, Tile, Wall to Wall Carpet, Wood
- Lead Paint: Unknown
- Warranty: No
Exterior & Lot
- Lot Description: Sloping, Wooded
- Exterior Features: Deck - Wood, Garden Area, Other (See Remarks), Patio, Porch, Varies per Unit
- Road Type: Public
Other Information
- MLS ID# 73284817
- Last Updated: 09/23/24
- HOA: No
- Reqd Own Association: Unknown
Property History click or tap to expand
| Date | Event | Price | Price/Sq Ft | Source |
|---|---|---|---|---|
| 09/23/2024 | Contingent | $599,900 | $222 | MLSPIN |
| 09/23/2024 | Active | $599,900 | $222 | MLSPIN |
| 09/19/2024 | Price Change | $599,900 | $222 | MLSPIN |
| 09/08/2024 | Active | $630,000 | $233 | MLSPIN |
| 09/04/2024 | New | $630,000 | $233 | MLSPIN |
Mortgage Calculator
Map & Resources
Hampshire Educational Collaborative - Transitional Alternative Learning Programs
Collaborative Program
1.11mi
Hampshire Educational Collaborative - Middle Alternative Learning Program
Collaborative Program
1.26mi
Jakes at The Mill
Restaurant
0.97mi
Amherst House of Pizza
Pizza & Wings & Sandwich Restaurant
1.28mi
House of Teriyaki
Japanese & Korean Restaurant
1.37mi
University of Massachusetts Police Department
Police
2.28mi
Amherst Fire Department
Fire Station
2.22mi
Mill River Pool
Swimming Pool
1.17mi
Sunbowl
Fitness Centre. Sports: Climbing
1.85mi
Eastman Brook Conservation Area
Municipal Park
0.07mi
Sunderland Fish Hatchery
State Park
0.14mi
Parsons Hill Conservation Area
Municipal Park
0.32mi
Podick Cole Sanctuary
Municipal Park
0.57mi
Katherine Cole Conservation Area
Municipal Park
0.75mi
Puffers Pond Conservation Area
Nature Reserve
0.89mi
Sunderland Fish Hatchery
State Park
1.01mi
Lower Mill River Conservation Area
Nature Reserve
1.06mi
North Village Playground
Playground
1.81mi
North Village Playground
Playground
1.85mi
Cherry Hill Golf Course
Golf Course
0.55mi
The Lift
Hair, Nails
0.97mi
Cozy Corner Laundry
Laundry
1.24mi
Laundry
Laundry
1.64mi
Puffton Village
Laundry
1.73mi
North Amherst Library
Library
1.28mi
Cumberland Farms
Convenience
1.27mi
Seller's Representative: Samar Moushabeck, William Raveis R.E. & Home Services
MLS ID#: 73284817
© 2024 MLS Property Information Network, Inc.. All rights reserved.
The property listing data and information set forth herein were provided to MLS Property Information Network, Inc. from third party sources, including sellers, lessors and public records, and were compiled by MLS Property Information Network, Inc. The property listing data and information are for the personal, non commercial use of consumers having a good faith interest in purchasing or leasing listed properties of the type displayed to them and may not be used for any purpose other than to identify prospective properties which such consumers may have a good faith interest in purchasing or leasing. MLS Property Information Network, Inc. and its subscribers disclaim any and all representations and warranties as to the accuracy of the property listing data and information set forth herein.
MLS PIN data last updated at 2024-09-23 15:34:00



