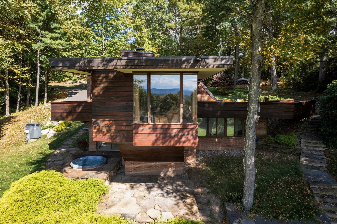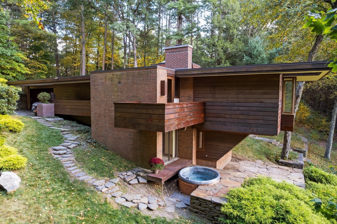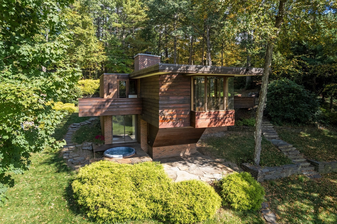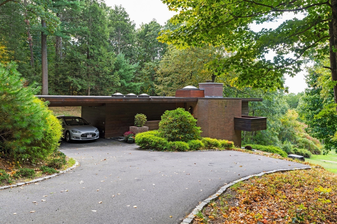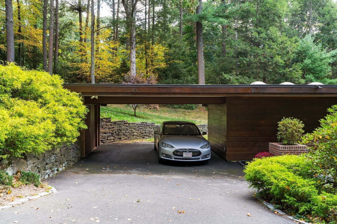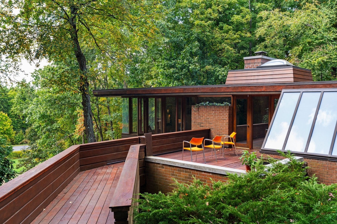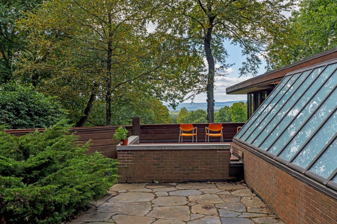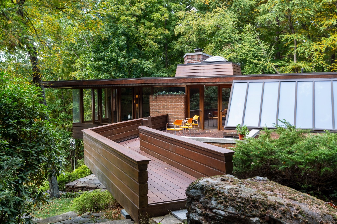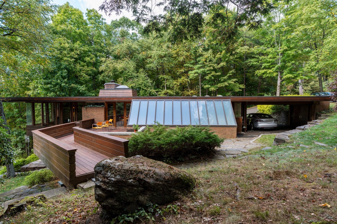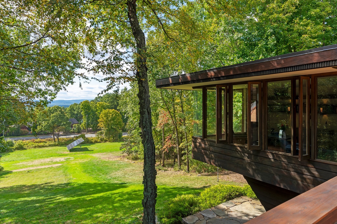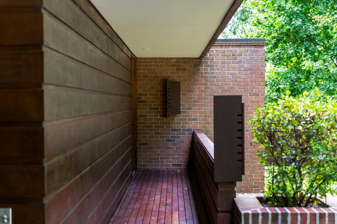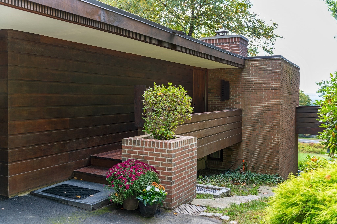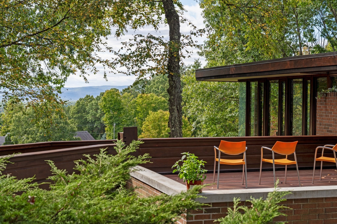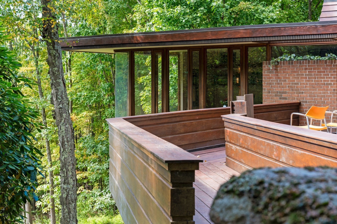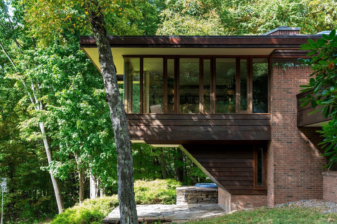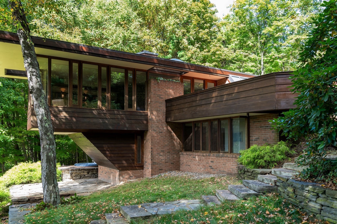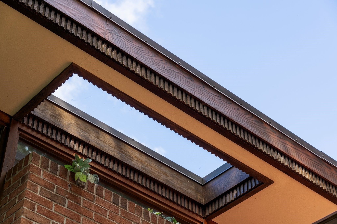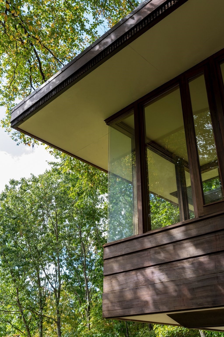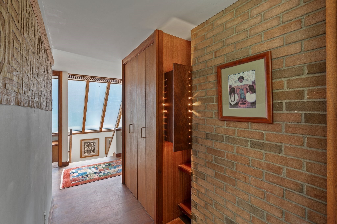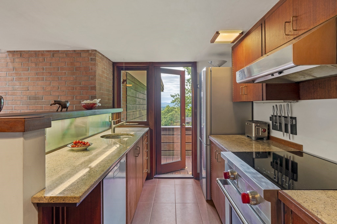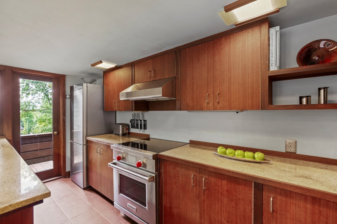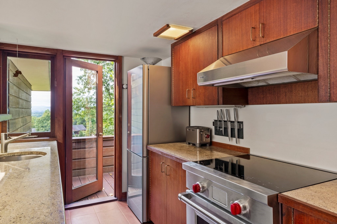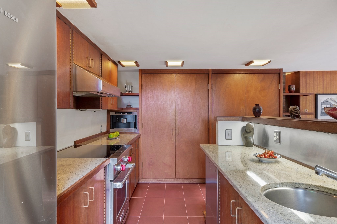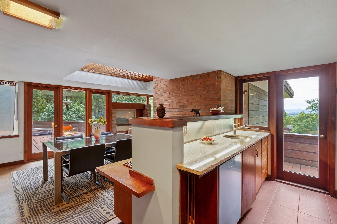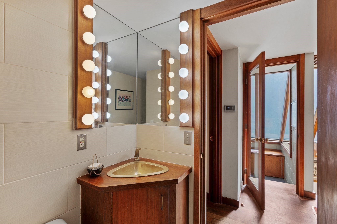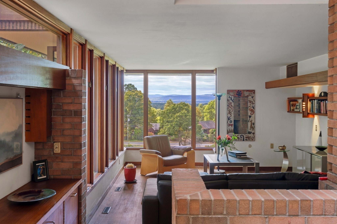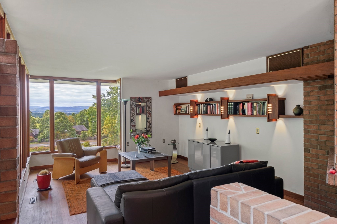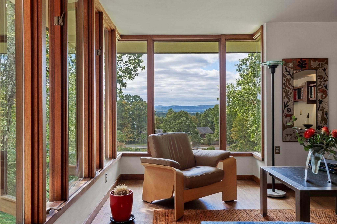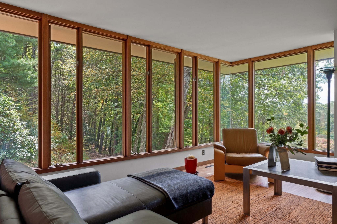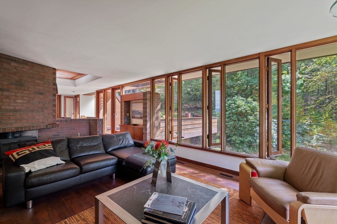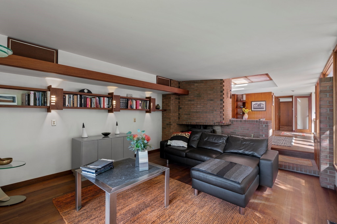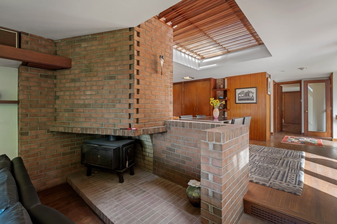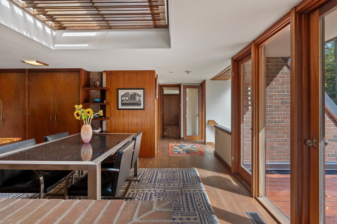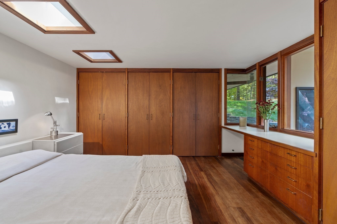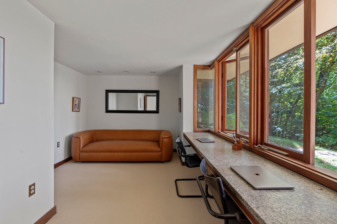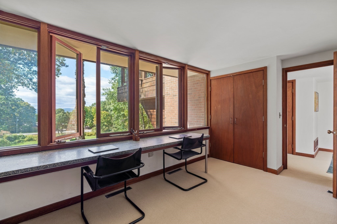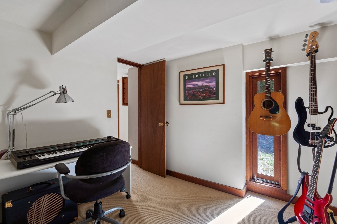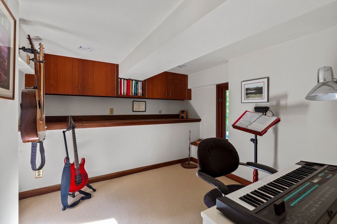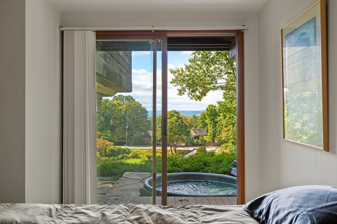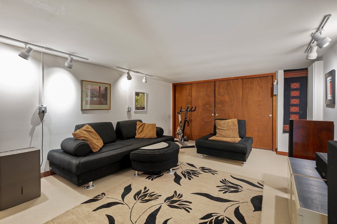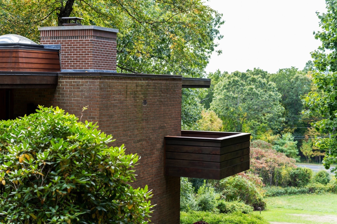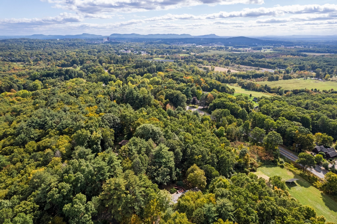Property Description
Property Overview
Property Details click or tap to expand
Kitchen, Dining, and Appliances
- Closet/Cabinets - Custom Built, Countertops - Stone/Granite/Solid, Dining Area, Flooring - Stone/Ceramic Tile, Stainless Steel Appliances
- Dishwasher - ENERGY STAR, Dryer - ENERGY STAR, Range, Refrigerator - ENERGY STAR, Vent Hood, Washer - ENERGY STAR, Washer Hookup
Bedrooms
- Bedrooms: 3
- Master Bedroom Level: First Floor
- Master Bedroom Features: Closet, Closet/Cabinets - Custom Built, Flooring - Hardwood, Skylight
- Bedroom 2 Level: Basement
- Master Bedroom Features: Closet, Flooring - Wall to Wall Carpet, Slider
- Bedroom 3 Level: Basement
- Master Bedroom Features: Closet, Flooring - Wall to Wall Carpet, Window(s) - Picture
Other Rooms
- Total Rooms: 8
- Living Room Features: Flooring - Hardwood, High Speed Internet Hookup, Window(s) - Picture, Wood / Coal / Pellet Stove
- Family Room Level: Basement
- Family Room Features: Closet/Cabinets - Custom Built, Flooring - Wall to Wall Carpet
- Laundry Room Features: Finished, Full, Other (See Remarks)
Bathrooms
- Full Baths: 2
Amenities
- House of Worship
- Public School
- Public Transportation
- Shopping
- University
Utilities
- Heating: Active Solar, Central Heat, Electric, Electric, Extra Flue, Gas, Heat Pump, Hot Water Baseboard, Passive Solar, Wall Unit, Wood Stove
- Hot Water: Electric
- Cooling: Active Solar, Central Air
- Cooling Zones: 1
- Energy Features: Insulated Doors, Insulated Windows, Prog. Thermostat
- Utility Connections: for Electric Dryer, for Electric Oven, for Electric Range, Washer Hookup
- Water: Nearby, Private Water
- Sewer: On-Site, Private Sewerage
Garage & Parking
- Garage Parking: Attached, Carport
- Parking Features: Paved Driveway
- Parking Spaces: 3
Interior Features
- Square Feet: 2520
- Fireplaces: 1
- Interior Features: Internet Available - Fiber-Optic, Security System
- Accessability Features: Unknown
Construction
- Year Built: 1977
- Type: Detached
- Style: Duplex, Half-Duplex, Mid-Century Modern, Ranch, W/ Addition
- Construction Type: Aluminum, Frame, Vertical Siding
- Foundation Info: Poured Concrete, Slab
- Roof Material: Rubber
- Flooring Type: Hardwood, Tile, Wall to Wall Carpet
- Lead Paint: Unknown
- Warranty: No
Exterior & Lot
- Lot Description: Cleared, Gentle Slope, Paved Drive, Scenic View(s)
- Exterior Features: Covered Patio/Deck, Deck, Deck - Wood, Greenhouse, Gutters, Hot Tub/Spa, Stone Wall
- Road Type: Cul-De-Sac, Paved, Public, Publicly Maint.
Other Information
- MLS ID# 73294596
- Last Updated: 10/06/24
- HOA: No
- Reqd Own Association: Unknown
Property History click or tap to expand
| Date | Event | Price | Price/Sq Ft | Source |
|---|---|---|---|---|
| 09/29/2024 | Active | $775,000 | $308 | MLSPIN |
| 09/25/2024 | New | $775,000 | $308 | MLSPIN |
Mortgage Calculator
Map & Resources
Hampshire Educational Collaborative - Transitional Alternative Learning Programs
Collaborative Program
1.18mi
Hampshire Educational Collaborative - Middle Alternative Learning Program
Collaborative Program
1.34mi
Jakes at The Mill
Restaurant
1.05mi
Amherst House of Pizza
Pizza & Wings & Sandwich Restaurant
1.35mi
House of Teriyaki
Japanese & Korean Restaurant
1.44mi
University of Massachusetts Police Department
Police
2.36mi
Amherst Fire Department
Fire Station
2.29mi
Sunbowl
Fitness Centre. Sports: Climbing
1.78mi
Mill River Pool
Swimming Pool
1.25mi
Eastman Brook Conservation Area
Municipal Park
0.12mi
Sunderland Fish Hatchery
State Park
0.14mi
Parsons Hill Conservation Area
Municipal Park
0.39mi
Podick Cole Sanctuary
Municipal Park
0.61mi
Katherine Cole Conservation Area
Municipal Park
0.81mi
Sunderland Fish Hatchery
State Park
0.96mi
Puffers Pond Conservation Area
Nature Reserve
0.97mi
Halpern Cr
Private Park
1.08mi
Cherry Hill Golf Course
Golf Course
0.63mi
North Amherst Library
Library
1.35mi
The Lift
Hair, Nails
1.04mi
Cozy Corner Laundry
Laundry
1.32mi
Laundry
Laundry
1.72mi
Puffton Village
Laundry
1.8mi
Cumberland Farms
Convenience
1.34mi
Seller's Representative: Nancy Maree, William Pitt Sotheby's International Realty
MLS ID#: 73294596
© 2024 MLS Property Information Network, Inc.. All rights reserved.
The property listing data and information set forth herein were provided to MLS Property Information Network, Inc. from third party sources, including sellers, lessors and public records, and were compiled by MLS Property Information Network, Inc. The property listing data and information are for the personal, non commercial use of consumers having a good faith interest in purchasing or leasing listed properties of the type displayed to them and may not be used for any purpose other than to identify prospective properties which such consumers may have a good faith interest in purchasing or leasing. MLS Property Information Network, Inc. and its subscribers disclaim any and all representations and warranties as to the accuracy of the property listing data and information set forth herein.
MLS PIN data last updated at 2024-10-06 16:33:00



