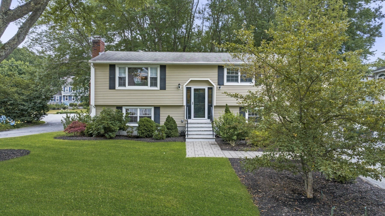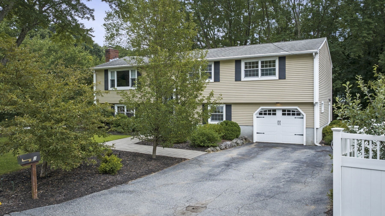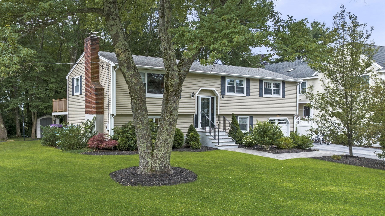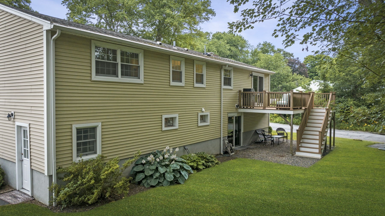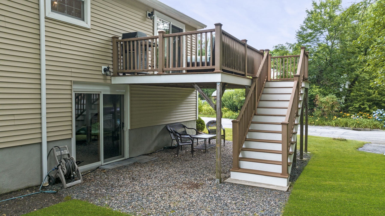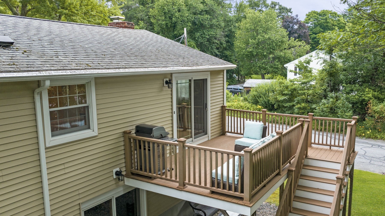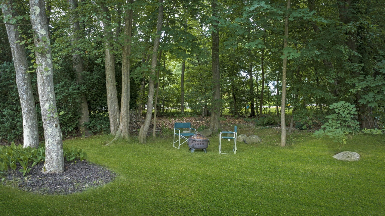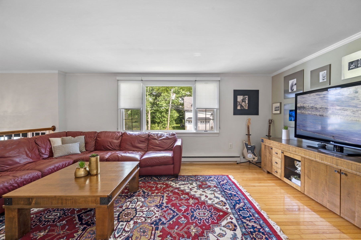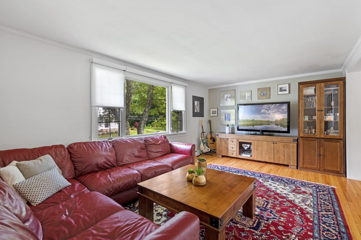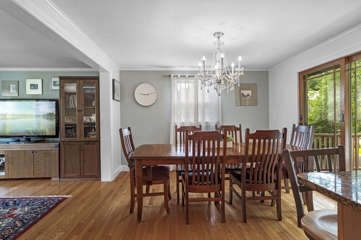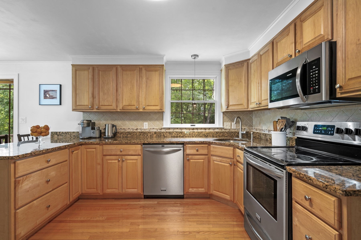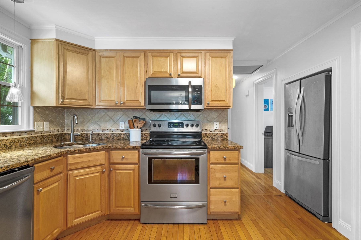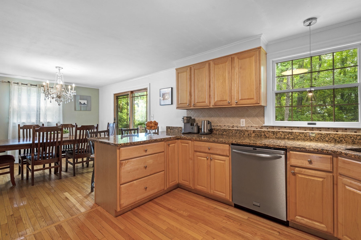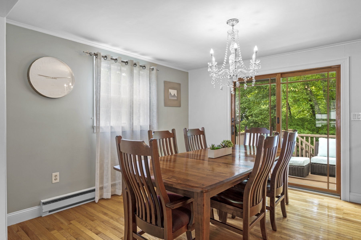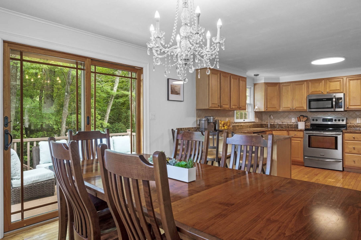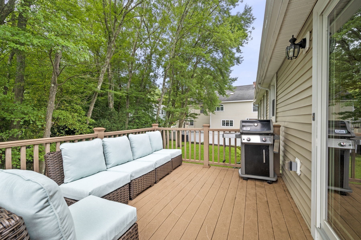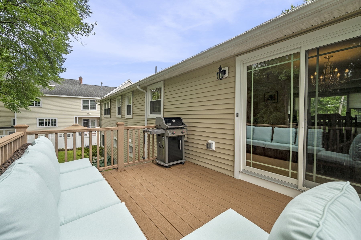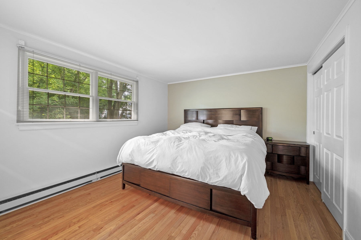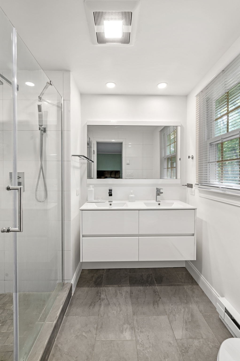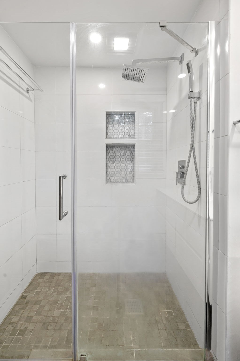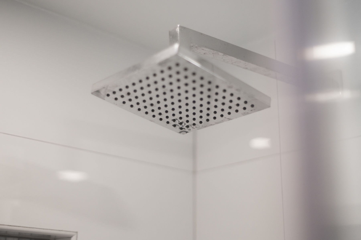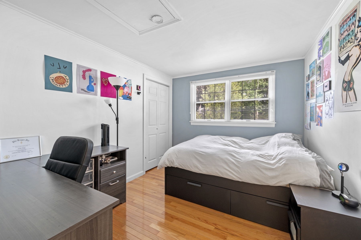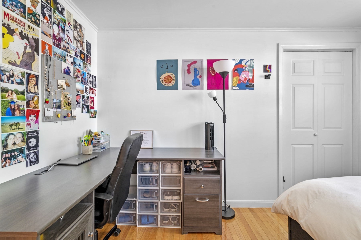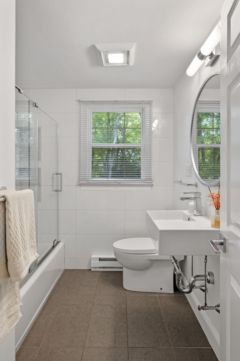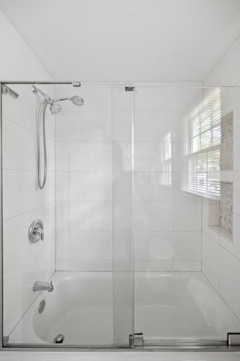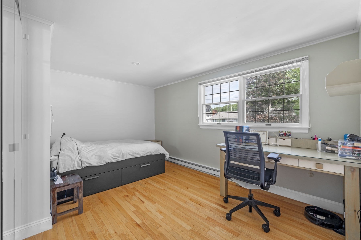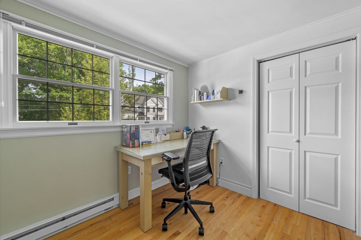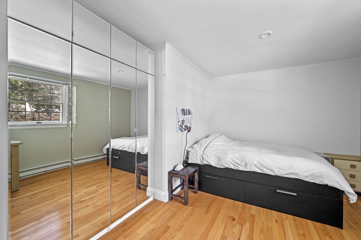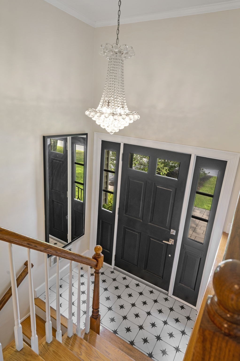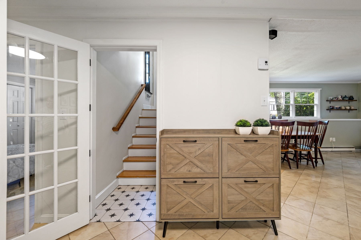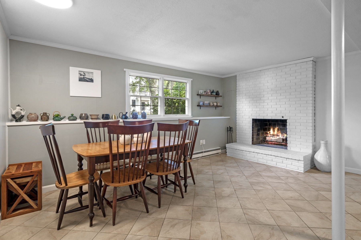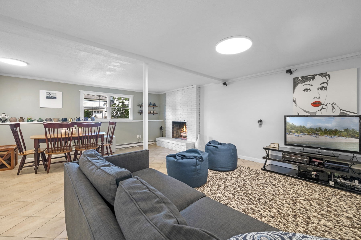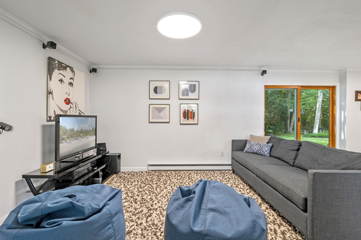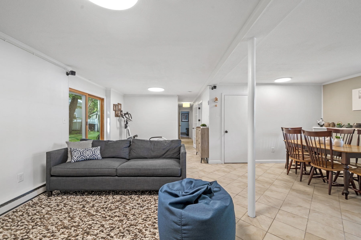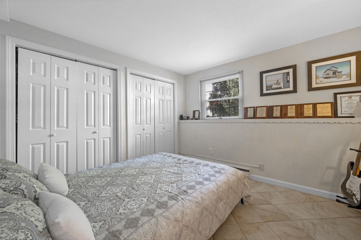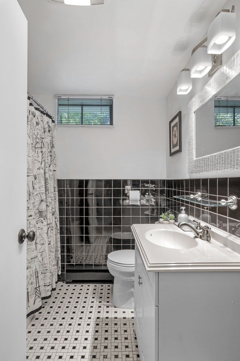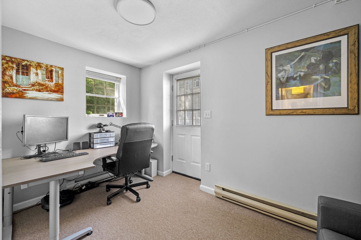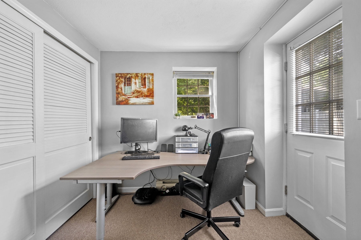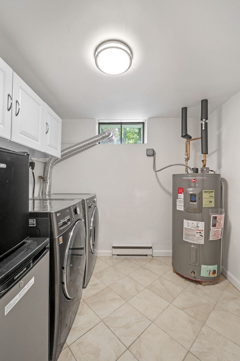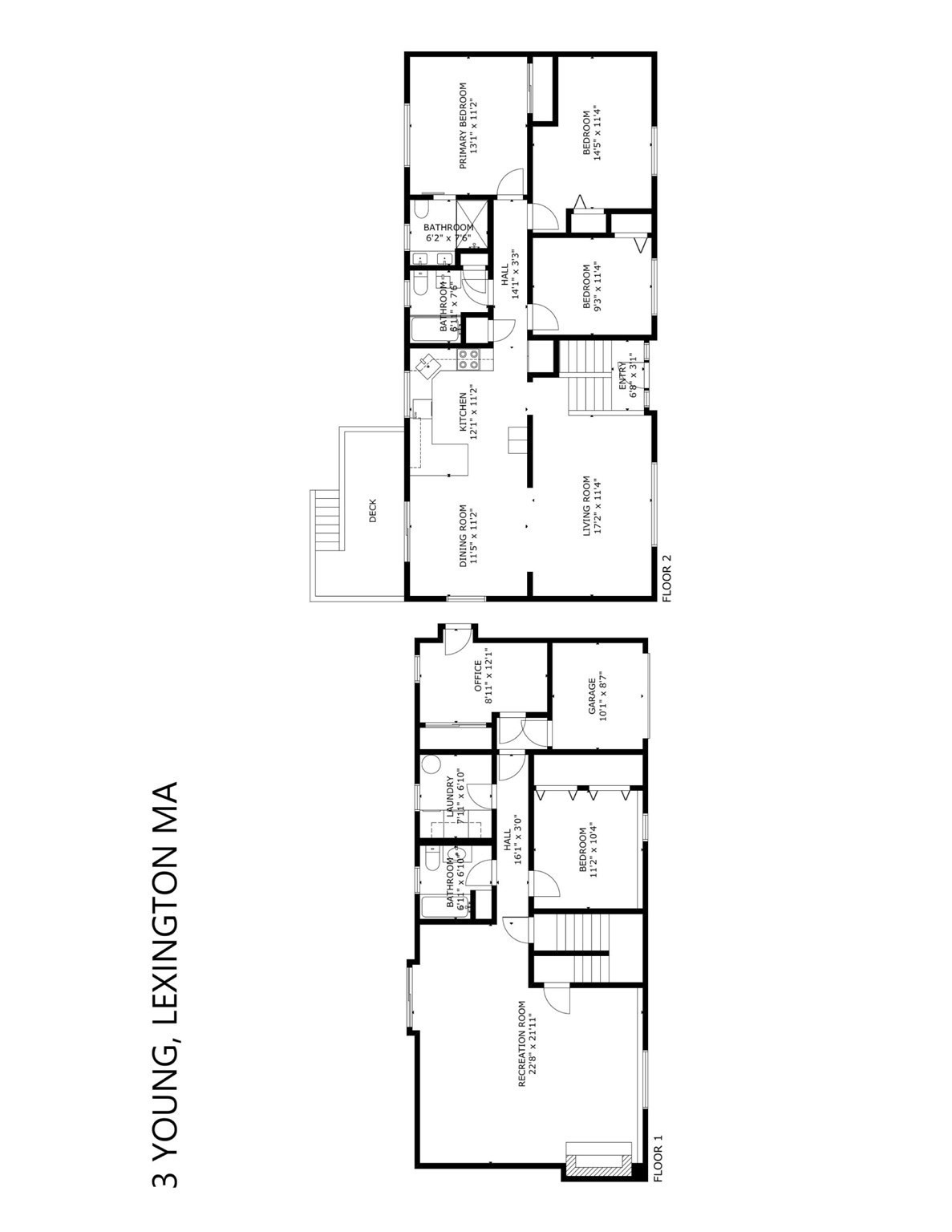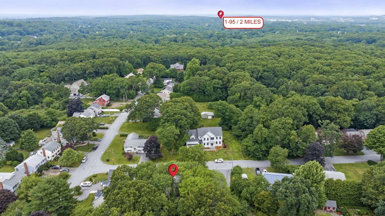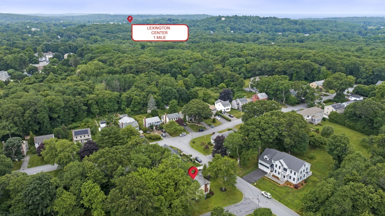Property Description
Property Overview
Property Details click or tap to expand
Kitchen, Dining, and Appliances
- Kitchen Dimensions: 12X11
- Breakfast Bar / Nook, Cabinets - Upgraded, Countertops - Stone/Granite/Solid, Flooring - Hardwood, Lighting - Overhead, Open Floor Plan
- Dishwasher, Disposal, Dryer, Freezer, Microwave, Range, Refrigerator, Washer, Washer Hookup
- Dining Room Dimensions: 11X11
- Dining Room Features: Balcony / Deck, Exterior Access, Flooring - Hardwood, Open Floor Plan, Slider
Bedrooms
- Bedrooms: 5
- Master Bedroom Dimensions: 13X11
- Master Bedroom Features: Bathroom - Full, Closet, Closet/Cabinets - Custom Built, Closet - Double, Flooring - Hardwood, Flooring - Stone/Ceramic Tile, Remodeled
- Bedroom 2 Dimensions: 14X11
- Master Bedroom Features: Closet, Closet/Cabinets - Custom Built, Closet - Double, Flooring - Hardwood
- Bedroom 3 Dimensions: 9X11
- Master Bedroom Features: Attic Access, Closet, Closet - Double, Flooring - Hardwood
Other Rooms
- Total Rooms: 10
- Living Room Dimensions: 17X11
- Living Room Features: Flooring - Hardwood, Open Floor Plan, Window(s) - Picture
- Family Room Dimensions: 22X21
- Family Room Features: Closet, Exterior Access, Fireplace, Flooring - Stone/Ceramic Tile, Lighting - Overhead, Open Floor Plan, Slider
Bathrooms
- Full Baths: 3
- Master Bath: 1
- Bathroom 1 Dimensions: 6X7
- Bathroom 1 Features: Bathroom - Full, Bathroom - Tiled With Shower Stall, Closet, Double Vanity, Flooring - Stone/Ceramic Tile, Remodeled
- Bathroom 2 Dimensions: 7X6
- Bathroom 2 Features: Bathroom - Full, Bathroom - Tiled With Tub, Closet - Linen, Flooring - Stone/Ceramic Tile, Remodeled
- Bathroom 3 Dimensions: 6X7
- Bathroom 3 Features: Bathroom - Full, Bathroom - Tiled With Tub & Shower, Closet, Flooring - Stone/Ceramic Tile, Remodeled
Amenities
- Bike Path
- Highway Access
- House of Worship
- Medical Facility
- Public School
- Public Transportation
- Shopping
- Walk/Jog Trails
Utilities
- Heating: Active Solar, Electric Baseboard, Hot Water Radiators
- Heat Zones: 13
- Hot Water: Electric
- Cooling: 3 or More, Window AC
- Electric Info: Circuit Breakers, Underground
- Utility Connections: for Electric Dryer, for Electric Oven, for Electric Range, Washer Hookup
- Water: City/Town Water, Private
- Sewer: City/Town Sewer, Private
Garage & Parking
- Garage Parking: Attached, Heated, Work Area
- Parking Features: 1-10 Spaces, Detached, Off-Street, Paved Driveway, Tandem
- Parking Spaces: 4
Interior Features
- Square Feet: 2444
- Fireplaces: 1
- Interior Features: Internet Available - Broadband, Whole House Fan
- Accessability Features: Unknown
Construction
- Year Built: 1973
- Type: Detached
- Style: Mid-Rise, Other (See Remarks), Split Entry
- Construction Type: Aluminum, Frame
- Foundation Info: Poured Concrete, Slab
- Roof Material: Aluminum, Asphalt/Fiberglass Shingles
- Flooring Type: Tile, Wood
- Lead Paint: Unknown
- Warranty: No
Exterior & Lot
- Lot Description: Corner, Level
- Exterior Features: Deck - Composite, Garden Area, Gutters, Patio, Sprinkler System, Storage Shed
- Road Type: Public
Other Information
- MLS ID# 73313522
- Last Updated: 11/18/24
- HOA: No
- Reqd Own Association: Unknown
- Terms: Contract for Deed, Rent w/Option
Property History click or tap to expand
| Date | Event | Price | Price/Sq Ft | Source |
|---|---|---|---|---|
| 11/18/2024 | New | $1,790,000 | $732 | MLSPIN |
| 09/10/2024 | Canceled | $1,790,000 | $732 | MLSPIN |
| 08/13/2024 | Active | $1,790,000 | $732 | MLSPIN |
| 08/09/2024 | Price Change | $1,790,000 | $732 | MLSPIN |
| 07/18/2024 | Active | $1,850,000 | $757 | MLSPIN |
| 07/14/2024 | New | $1,850,000 | $757 | MLSPIN |
Mortgage Calculator
Map & Resources
Lexington House of Pizza
Pizzeria
0.36mi
Lower Vine Brook Conservation Area
Municipal Park
0.16mi
Pheasant Brook Pond Conservation Area
Municipal Park
0.25mi
Shaker Glen
Municipal Park
0.26mi
Pheasant Brook Conservation Area
Municipal Park
0.3mi
TD Bank
Bank
0.32mi
Alexandria's Convenient Food Store
Convenience
0.36mi
Seller's Representative: Mitchell Rosenwald, RE/MAX 360
MLS ID#: 73313522
© 2024 MLS Property Information Network, Inc.. All rights reserved.
The property listing data and information set forth herein were provided to MLS Property Information Network, Inc. from third party sources, including sellers, lessors and public records, and were compiled by MLS Property Information Network, Inc. The property listing data and information are for the personal, non commercial use of consumers having a good faith interest in purchasing or leasing listed properties of the type displayed to them and may not be used for any purpose other than to identify prospective properties which such consumers may have a good faith interest in purchasing or leasing. MLS Property Information Network, Inc. and its subscribers disclaim any and all representations and warranties as to the accuracy of the property listing data and information set forth herein.
MLS PIN data last updated at 2024-11-18 09:21:00



