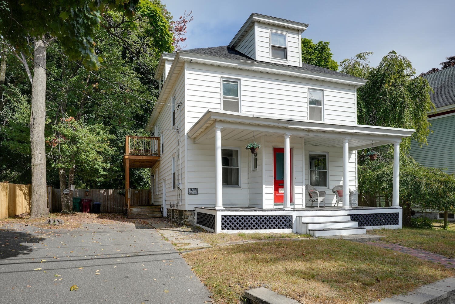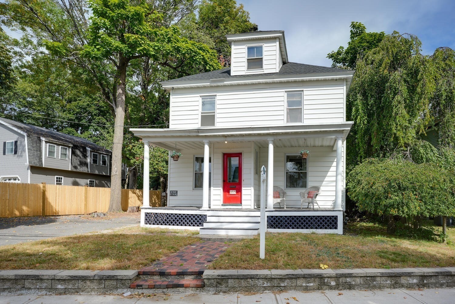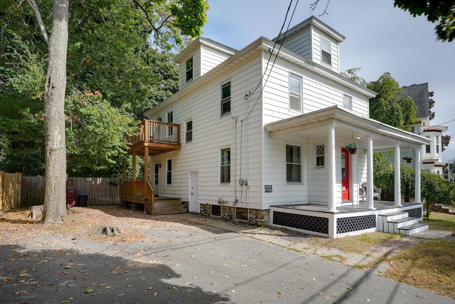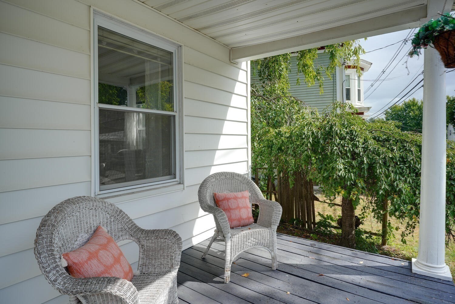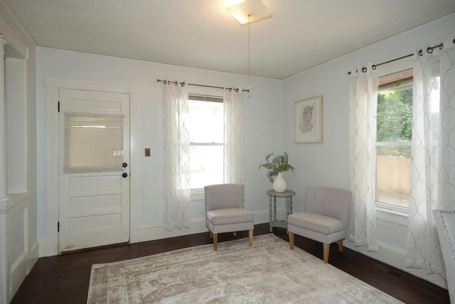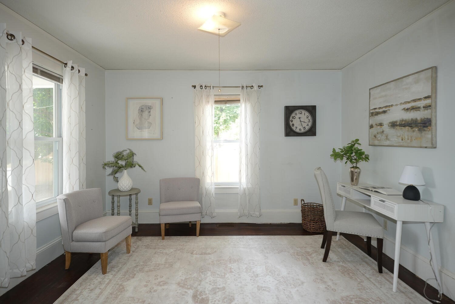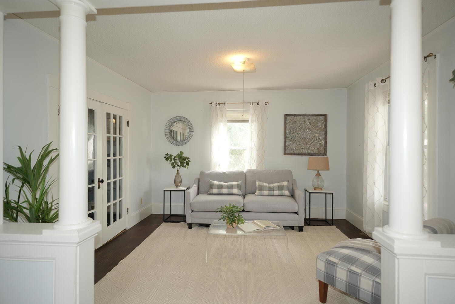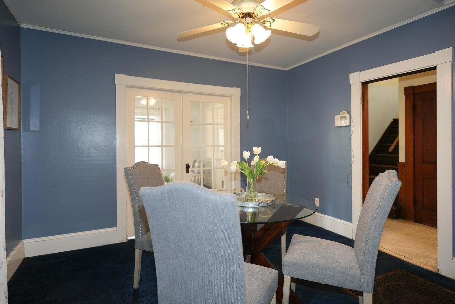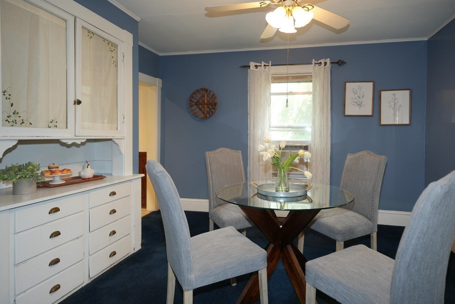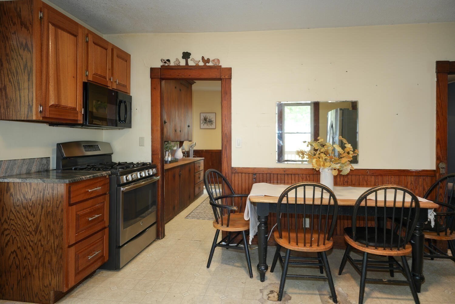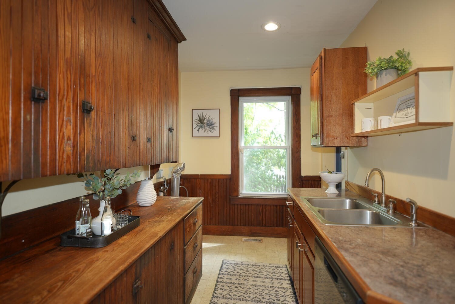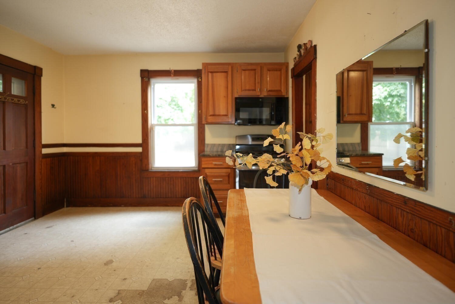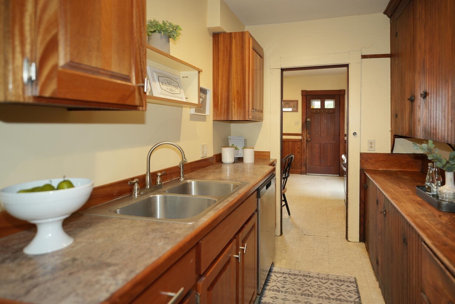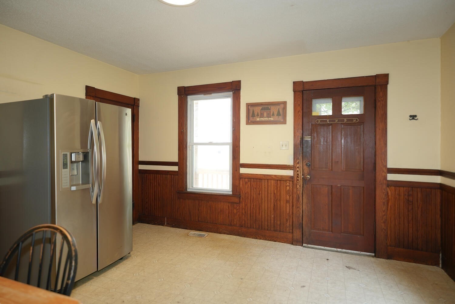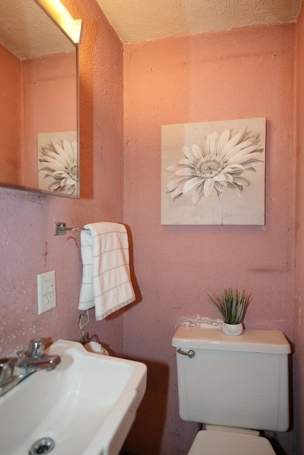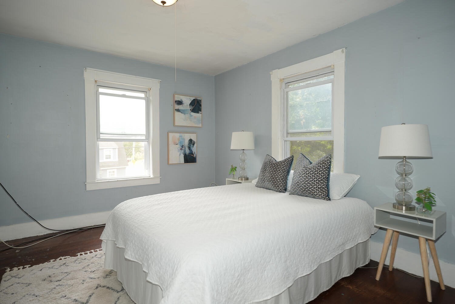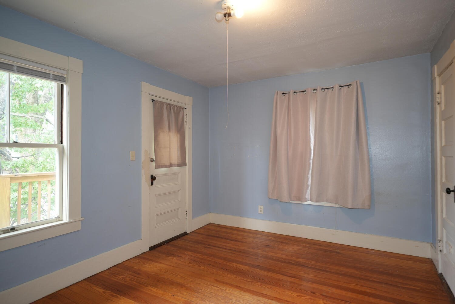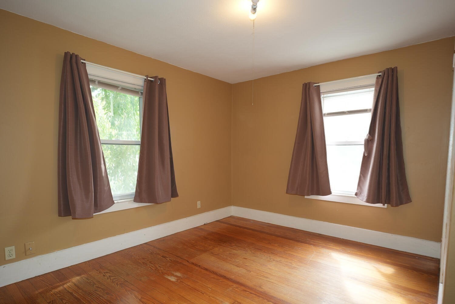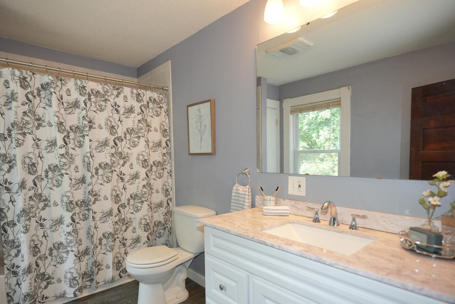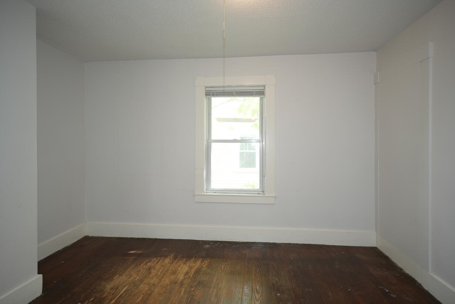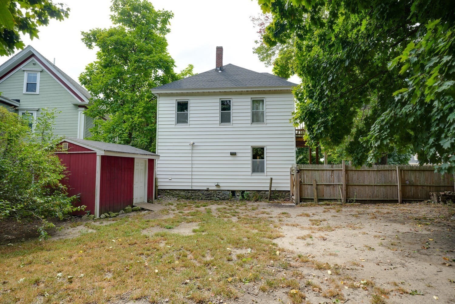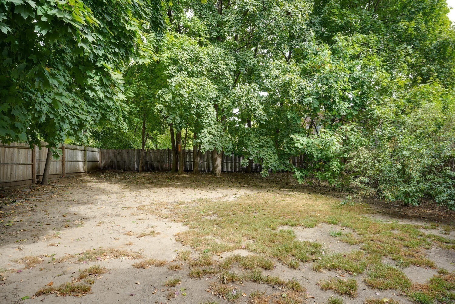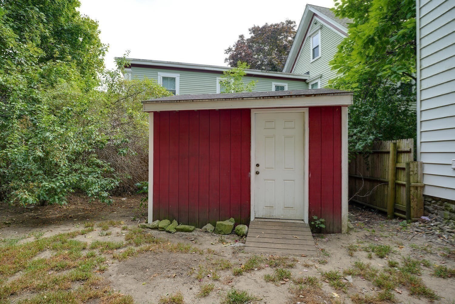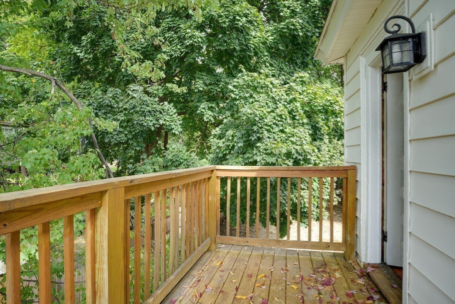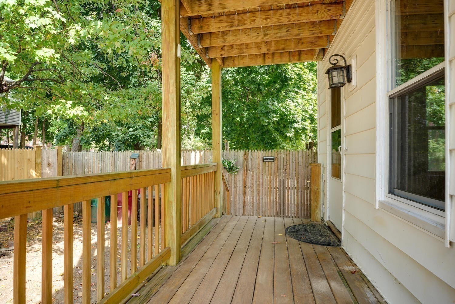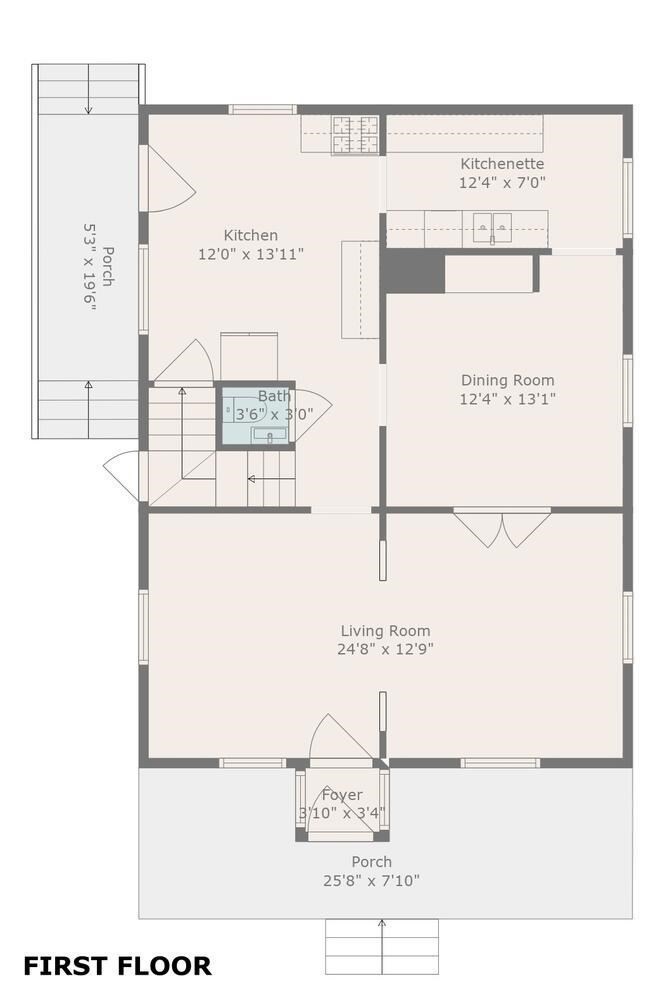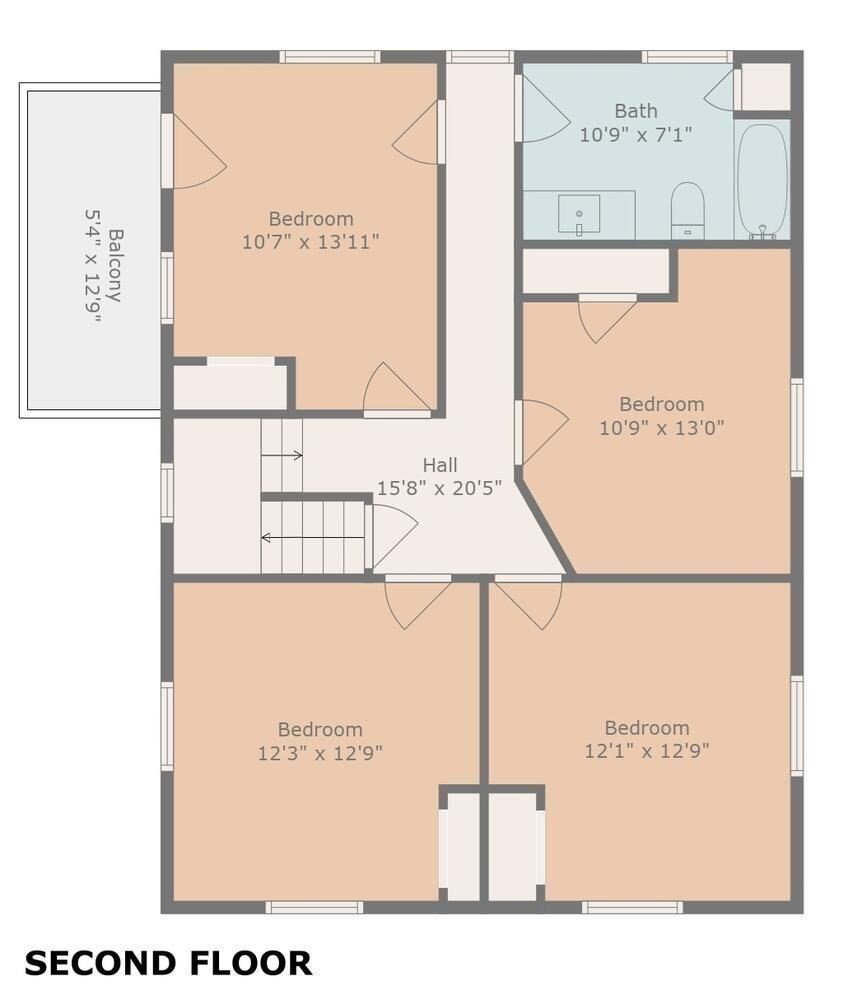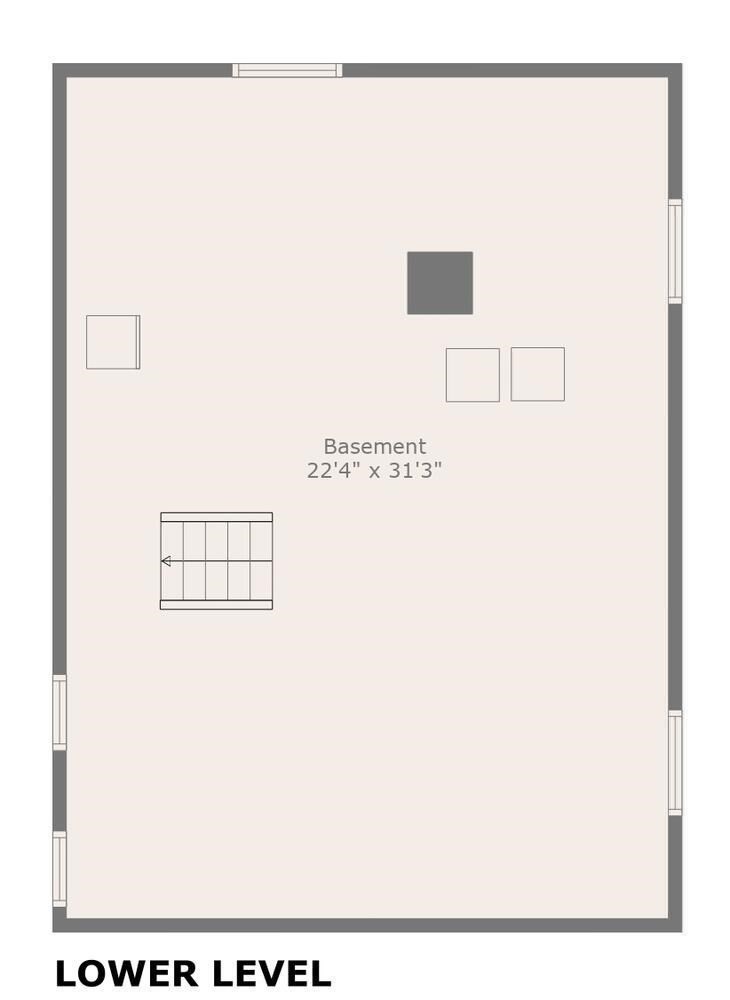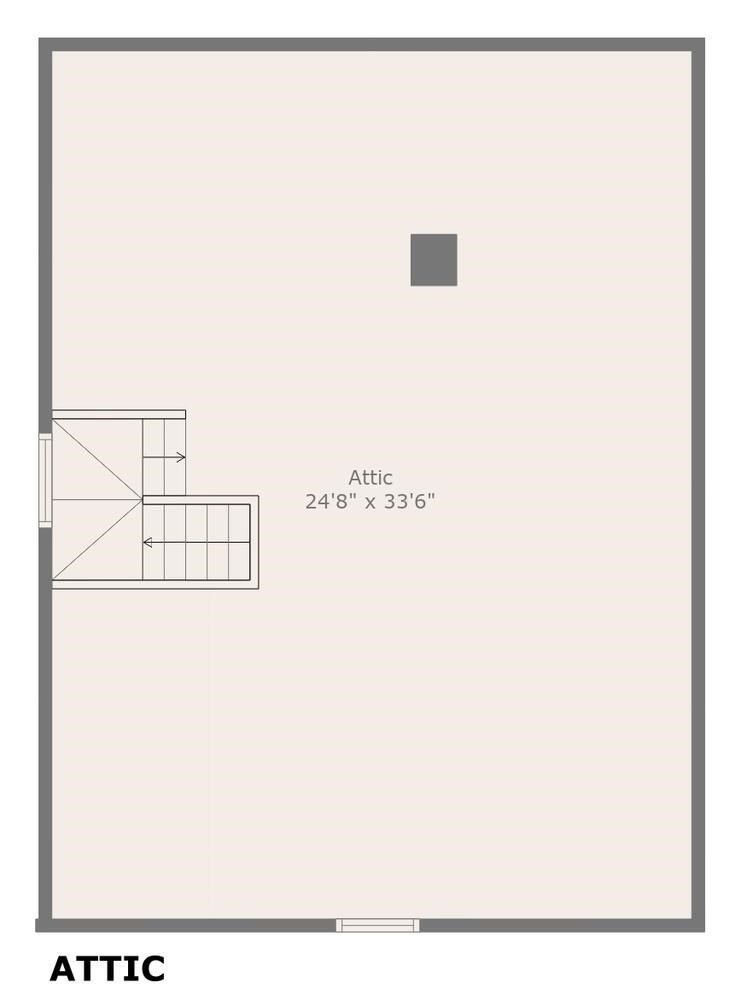Property Description
Property Overview
Property Details click or tap to expand
Kitchen, Dining, and Appliances
- Kitchen Dimensions: 12X14
- Deck - Exterior, Dining Area, Exterior Access, Flooring - Vinyl
- Dishwasher, Disposal, Microwave, Range, Refrigerator
- Dining Room Dimensions: 12X13
- Dining Room Features: Closet/Cabinets - Custom Built, Flooring - Wall to Wall Carpet
Bedrooms
- Bedrooms: 4
- Master Bedroom Dimensions: 12X13
- Master Bedroom Level: Second Floor
- Master Bedroom Features: Closet, Flooring - Wood
- Bedroom 2 Dimensions: 12X13
- Bedroom 2 Level: Second Floor
- Master Bedroom Features: Closet, Flooring - Wood
- Bedroom 3 Dimensions: 11X13
- Bedroom 3 Level: Second Floor
- Master Bedroom Features: Closet, Flooring - Wood
Other Rooms
- Total Rooms: 8
- Living Room Dimensions: 25X13
- Living Room Features: Flooring - Wood, French Doors
- Laundry Room Features: Full, Unfinished Basement
Bathrooms
- Full Baths: 1
- Half Baths 1
- Bathroom 1 Level: First Floor
- Bathroom 1 Features: Bathroom - Half
- Bathroom 2 Level: Second Floor
- Bathroom 2 Features: Bathroom - Full
Utilities
- Heating: Forced Air, Gas, Hot Air Gravity, Oil, Unit Control
- Hot Water: Natural Gas
- Cooling: Individual, None
- Water: City/Town Water, Private
- Sewer: City/Town Sewer, Private
Garage & Parking
- Parking Features: 1-10 Spaces, Off-Street, Paved Driveway
- Parking Spaces: 4
Interior Features
- Square Feet: 1700
- Accessability Features: Unknown
Construction
- Year Built: 1920
- Type: Detached
- Style: Colonial, Detached,
- Construction Type: Aluminum, Frame
- Foundation Info: Fieldstone
- Roof Material: Aluminum, Asphalt/Fiberglass Shingles
- UFFI: Unknown
- Flooring Type: Vinyl, Wall to Wall Carpet, Wood
- Lead Paint: Unknown
- Warranty: No
Exterior & Lot
- Lot Description: Cleared, Fenced/Enclosed, Level
- Exterior Features: Fenced Yard, Porch
- Road Type: Paved, Public, Publicly Maint.
Other Information
- MLS ID# 73293220
- Last Updated: 09/25/24
- HOA: No
- Reqd Own Association: Unknown
Property History click or tap to expand
| Date | Event | Price | Price/Sq Ft | Source |
|---|---|---|---|---|
| 09/25/2024 | Contingent | $489,000 | $288 | MLSPIN |
| 09/25/2024 | Active | $489,000 | $288 | MLSPIN |
| 09/21/2024 | New | $489,000 | $288 | MLSPIN |
Mortgage Calculator
Map & Resources
Greenhalge School
Public Elementary School, Grades: PK-4
0.11mi
St. Louis Elementary School
Private School, Grades: PK-8
0.14mi
St Louis Elementary
Private School, Grades: PK-8
0.18mi
S. Christa McAuliffe Elementary School
Public Elementary School, Grades: PK-4
0.28mi
Henry J Robinson Middle School
Public Middle School, Grades: 5-8
0.29mi
Wham's Cafe
Cafe
0.3mi
Vic’s Breakfast, Subs and Bakery
Restaurant
0.26mi
Cameo Diner
Restaurant
0.3mi
Lowell Fire Department
Fire Station
0.24mi
Mcpherson Park
Park
0.01mi
Gage Field
Municipal Park
0.28mi
Monsignor Keenan Park
Municipal Park
0.32mi
Hovey Park
Municipal Park
0.33mi
Thirteenth Street Lot
Recreation Ground
0.33mi
New World
Gas Station
0.31mi
Solution Beauty Salon
Hairdresser
0.25mi
Launderette
Laundry
0.26mi
Terry's Kids Laundromat
Laundry
0.27mi
Country Farm
Convenience
0.26mi
Seller's Representative: Team Sonia Rollins & Associates, EXIT Premier Real Estate
MLS ID#: 73293220
© 2024 MLS Property Information Network, Inc.. All rights reserved.
The property listing data and information set forth herein were provided to MLS Property Information Network, Inc. from third party sources, including sellers, lessors and public records, and were compiled by MLS Property Information Network, Inc. The property listing data and information are for the personal, non commercial use of consumers having a good faith interest in purchasing or leasing listed properties of the type displayed to them and may not be used for any purpose other than to identify prospective properties which such consumers may have a good faith interest in purchasing or leasing. MLS Property Information Network, Inc. and its subscribers disclaim any and all representations and warranties as to the accuracy of the property listing data and information set forth herein.
MLS PIN data last updated at 2024-09-25 13:35:00



