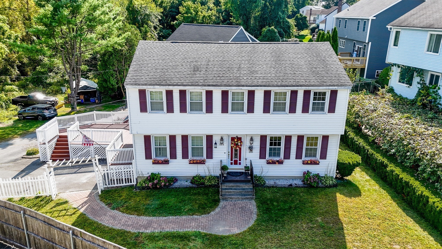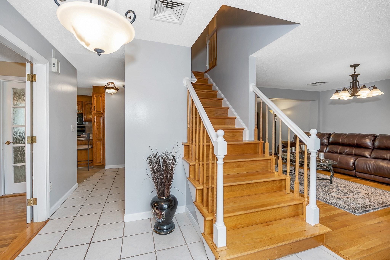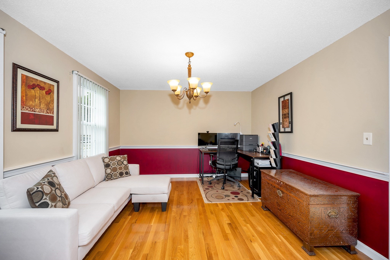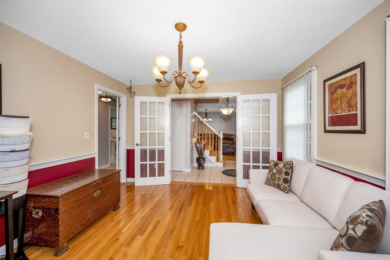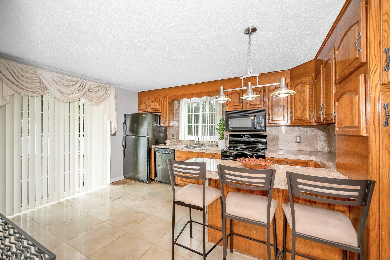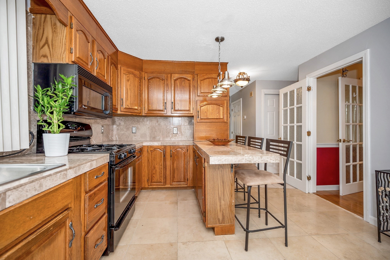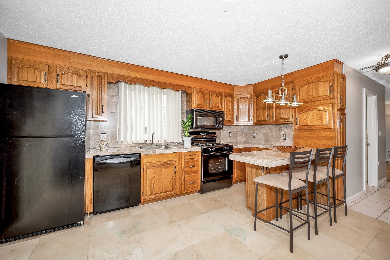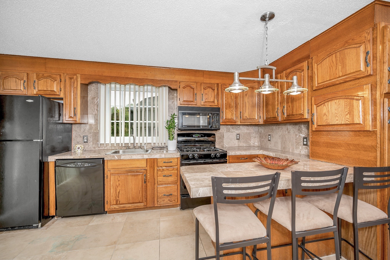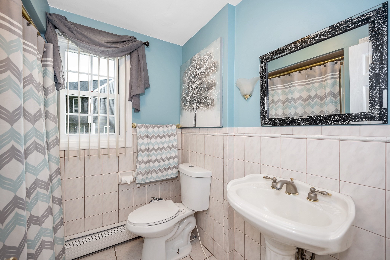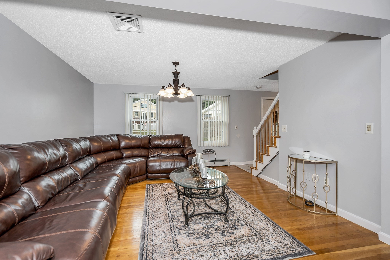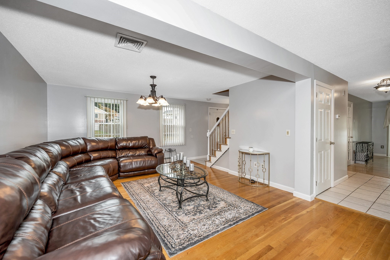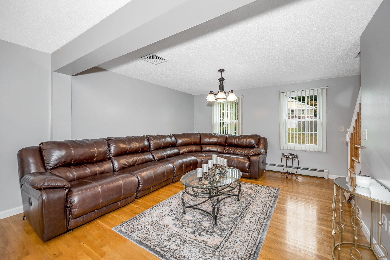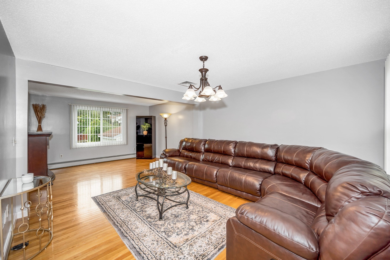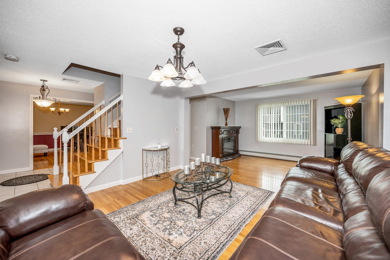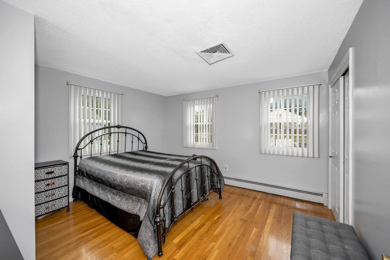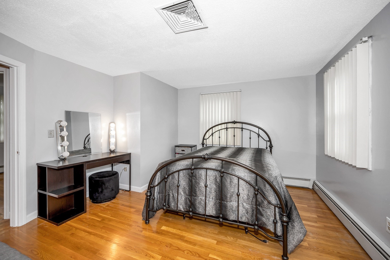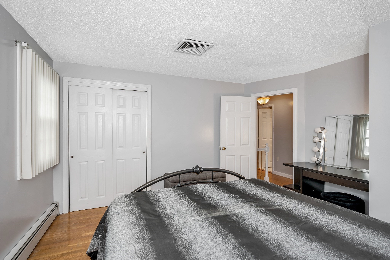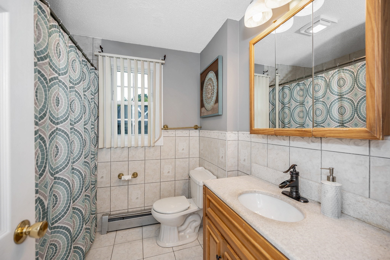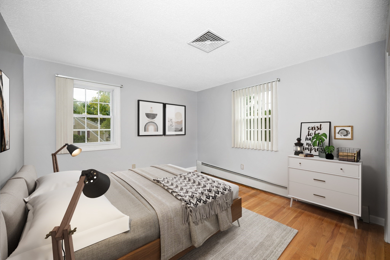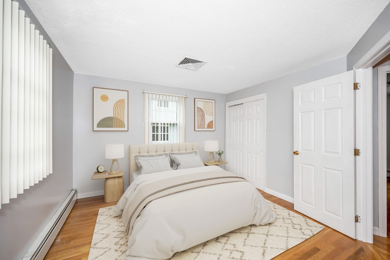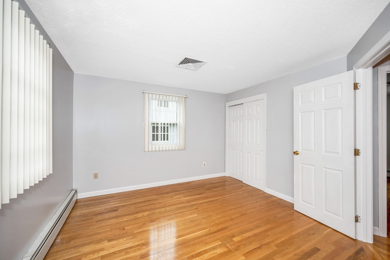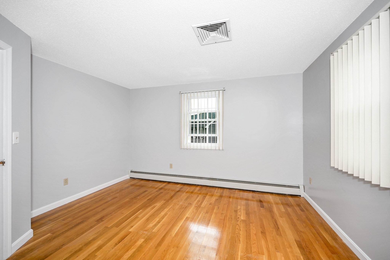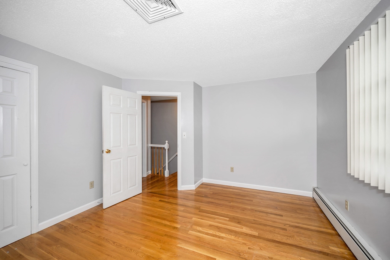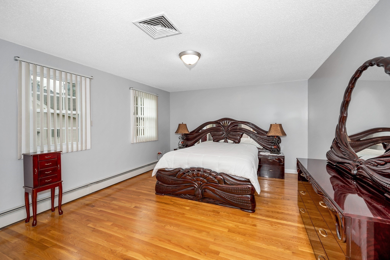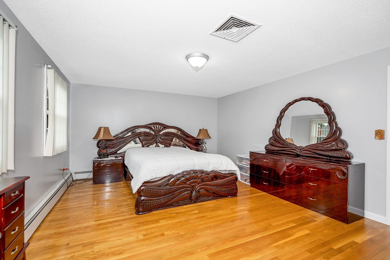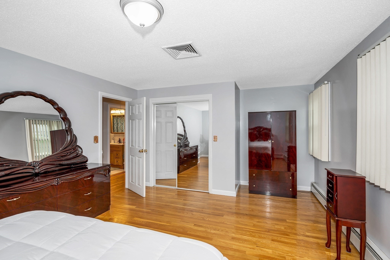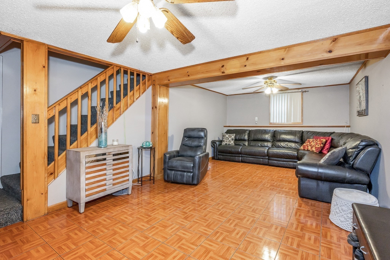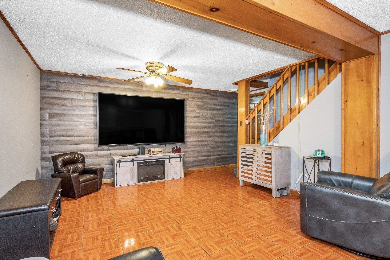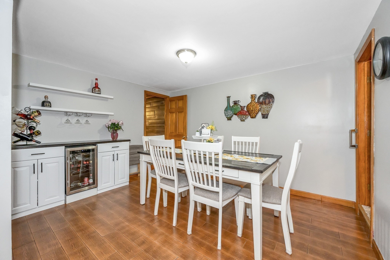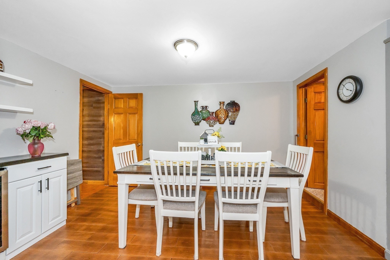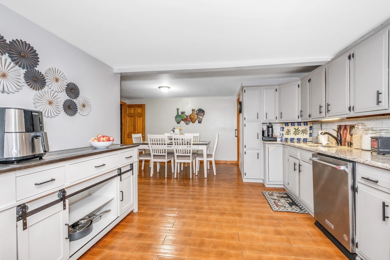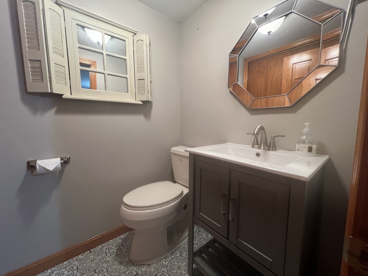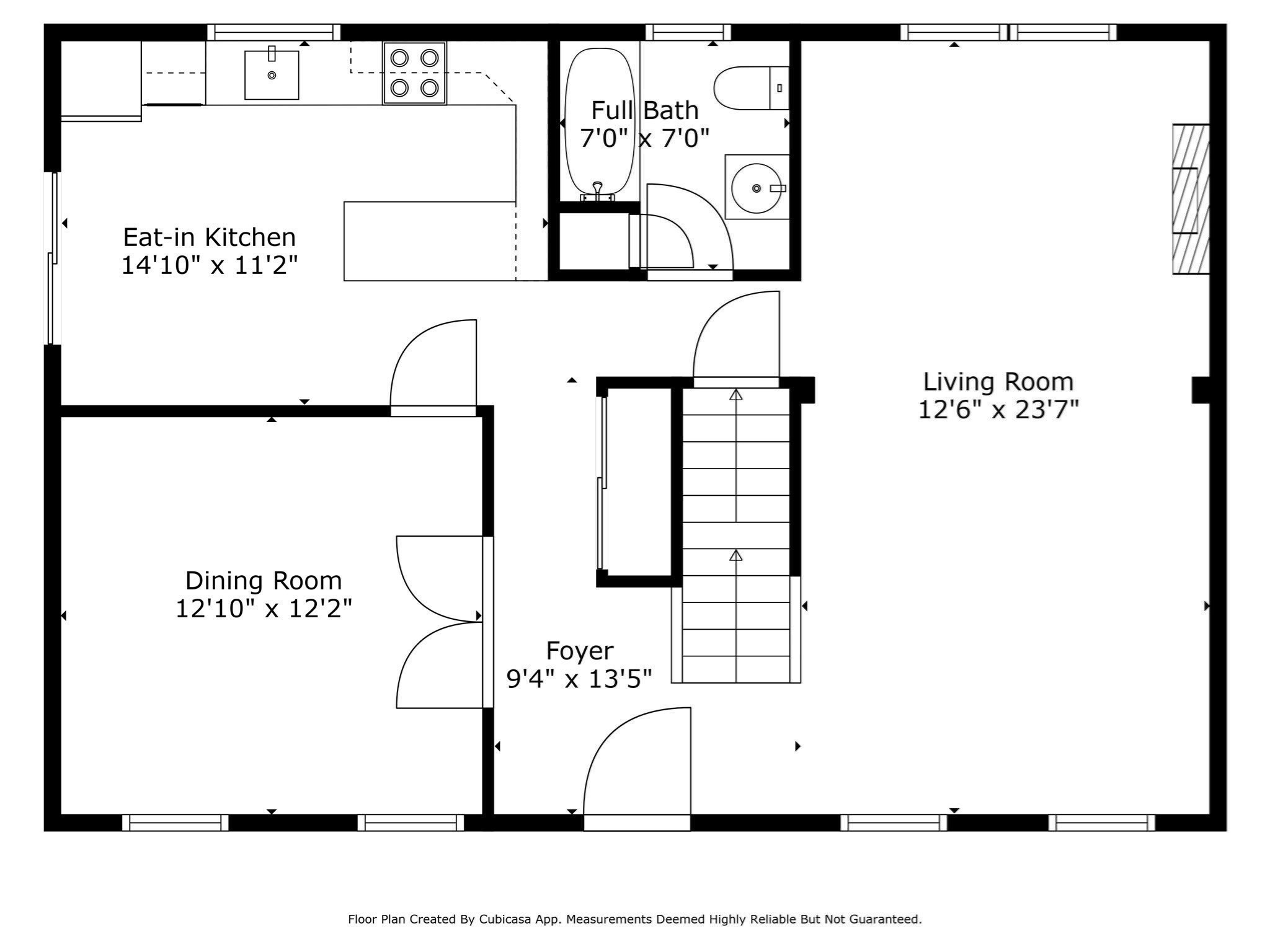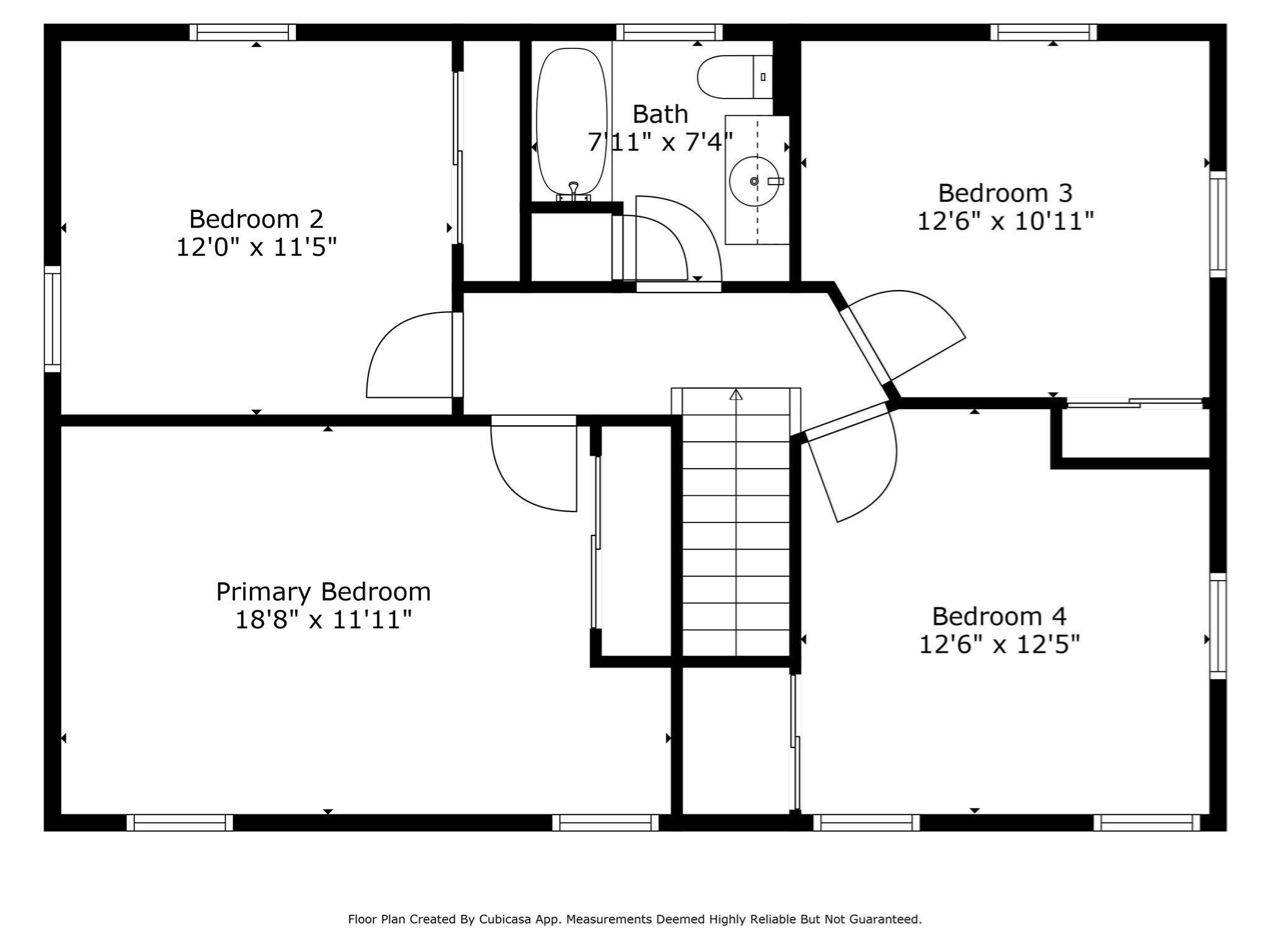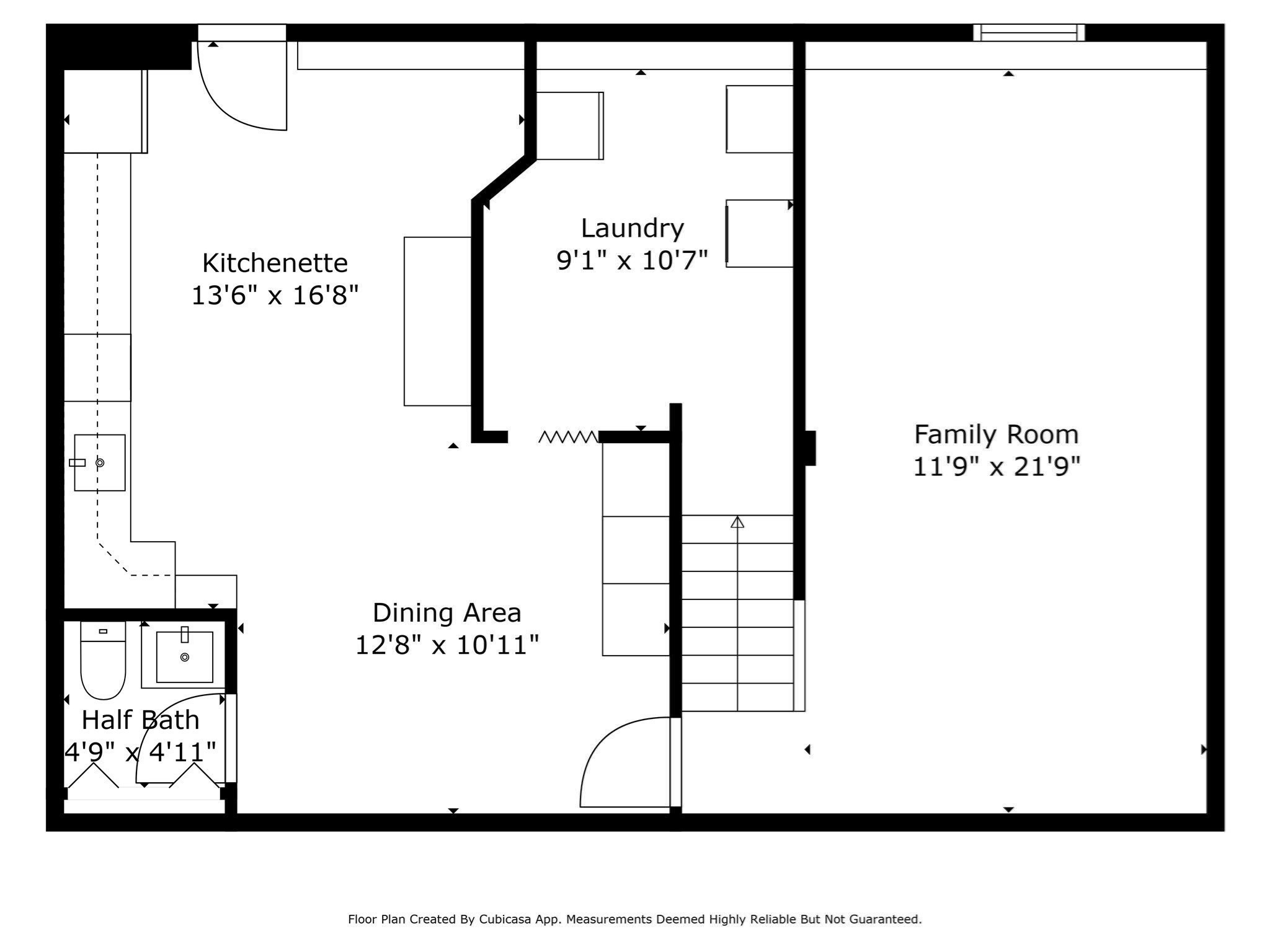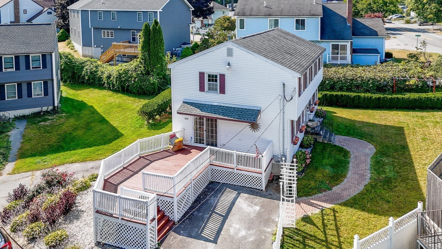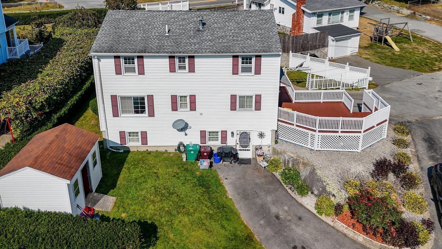Property Description
Property Overview
Property Details click or tap to expand
Kitchen, Dining, and Appliances
- Kitchen Dimensions: 14'10"X11'2"
- Kitchen Level: Second Floor
- Breakfast Bar / Nook, Countertops - Stone/Granite/Solid, Deck - Exterior, Exterior Access, Flooring - Stone/Ceramic Tile, Gas Stove, Lighting - Pendant, Slider
- Dryer, Range, Refrigerator, Washer
- Dining Room Dimensions: 12'10"X12'2"
- Dining Room Level: Second Floor
- Dining Room Features: Chair Rail, Flooring - Hardwood, French Doors, Lighting - Overhead
Bedrooms
- Bedrooms: 4
- Master Bedroom Dimensions: 18'8"X11'11"
- Master Bedroom Level: Third Floor
- Master Bedroom Features: Closet - Double, Flooring - Hardwood, Lighting - Overhead
- Bedroom 2 Dimensions: 12X11'5"
- Bedroom 2 Level: Third Floor
- Master Bedroom Features: Closet - Double, Flooring - Hardwood
- Bedroom 3 Dimensions: 12'6"X10'11"
- Bedroom 3 Level: Third Floor
- Master Bedroom Features: Closet - Double, Flooring - Hardwood
Other Rooms
- Total Rooms: 10
- Living Room Dimensions: 12'6"X23'7"
- Living Room Level: Second Floor
- Living Room Features: Flooring - Hardwood, Lighting - Overhead
- Family Room Dimensions: 11'9"X21'9"
- Family Room Level: Basement
- Family Room Features: Ceiling Fan(s), Flooring - Stone/Ceramic Tile, Lighting - Overhead
- Laundry Room Features: Finished, Full, Interior Access, Other (See Remarks), Sump Pump, Walk Out
Bathrooms
- Full Baths: 2
- Half Baths 1
- Bathroom 1 Dimensions: 7X7
- Bathroom 1 Level: Third Floor
- Bathroom 1 Features: Bathroom - Full, Bathroom - With Shower Stall, Flooring - Stone/Ceramic Tile, Lighting - Overhead, Lighting - Sconce, Pedestal Sink
- Bathroom 2 Dimensions: 7'11"X7'4"
- Bathroom 2 Level: Second Floor
- Bathroom 2 Features: Bathroom - Full, Bathroom - Tiled With Tub & Shower, Closet - Linen, Flooring - Stone/Ceramic Tile, Jacuzzi / Whirlpool Soaking Tub, Lighting - Sconce
- Bathroom 3 Dimensions: 4'9"X4'11"
- Bathroom 3 Level: Basement
- Bathroom 3 Features: Bathroom - Half, Flooring - Laminate, Lighting - Overhead
Amenities
- Golf Course
- Highway Access
- House of Worship
- Laundromat
- Medical Facility
- Park
- Private School
- Public School
- Public Transportation
- Shopping
- T-Station
- University
- Walk/Jog Trails
Utilities
- Heating: Electric Baseboard, Gas, Hot Air Gravity, Hot Water Baseboard, Other (See Remarks), Unit Control
- Heat Zones: 3
- Hot Water: Natural Gas
- Cooling: Central Air
- Cooling Zones: 2
- Electric Info: 200 Amps
- Energy Features: Insulated Doors, Insulated Windows, Prog. Thermostat
- Utility Connections: for Gas Oven, for Gas Range
- Water: City/Town Water, Private
- Sewer: City/Town Sewer, Private
- Sewer District: Lowel
Garage & Parking
- Garage Parking: Carport
- Parking Features: 1-10 Spaces, Off-Street, Paved Driveway
- Parking Spaces: 4
Interior Features
- Square Feet: 2424
- Interior Features: Internet Available - Broadband
- Accessability Features: Unknown
Construction
- Year Built: 1985
- Type: Detached
- Style: Colonial, Detached,
- Construction Type: Aluminum, Frame
- Foundation Info: Poured Concrete
- Roof Material: Asphalt/Composition Shingles
- UFFI: Unknown
- Flooring Type: Hardwood, Laminate, Tile
- Lead Paint: None
- Warranty: No
Exterior & Lot
- Lot Description: Easements
- Exterior Features: Deck - Wood, Gutters, Screens, Storage Shed
- Road Type: Paved, Public
Other Information
- MLS ID# 73295671
- Last Updated: 09/27/24
- HOA: No
- Reqd Own Association: Unknown
Property History click or tap to expand
| Date | Event | Price | Price/Sq Ft | Source |
|---|---|---|---|---|
| 09/26/2024 | New | $599,989 | $248 | MLSPIN |
Mortgage Calculator
Map & Resources
Pawtucketville Memorial School
Public Elementary School, Grades: PK-4
0.26mi
Dr. An Wang School
Public Middle School, Grades: 5-8
0.26mi
University of Massachusetts Lowell
University
0.26mi
Dr. An Wang Middle School
Grades: 5 - 8
0.27mi
Lowell Youth Treatment Center
Private School, Grades: 1-6
0.35mi
Lowell Youth Treatment Center
Special Education, Grades: 1-12
0.36mi
Collegiate Charter School of Lowell
Charter School, Grades: K-12
0.64mi
Riverside School
Special Education, Grades: SP
0.66mi
Wendy's
Burger (Fast Food)
0.61mi
Indian Pizzeria
Indian & Pizza Restaurant
0.61mi
Solomon Mental Health Center
Hospital
0.35mi
Lowell General Hospital
Hospital
0.37mi
Encompass Health Rehab Hospital Of New England At Lowell
Hospital
0.79mi
Lowell Fire Department
Fire Station
0.57mi
Lowell Fire Prevention Bureau
Fire Station
1.02mi
Lowell Fire Department
Fire Station
1.23mi
Bowlero
Sports Centre. Sports: 10pin
0.34mi
Lowell Heritage State Park
State Park
0.29mi
Lowell Heritage State Park
State Park
0.47mi
Lowell Dracut Tyngsborough State Forest
Nature Reserve
0.47mi
Lowell Heritage State Park
State Park
0.57mi
Lowell Heritage State Park
State Park
0.93mi
Leblanc Park
Municipal Park
0.12mi
Regatta Field
Park
0.17mi
Edwards Street Park
Municipal Park
0.49mi
Boathouse Site & Greenway
Recreation Ground
0.84mi
Santander
Bank
0.72mi
Dental Dreams
Dentist
0.73mi
Sambath Keo
Dentist
0.79mi
Mobil
Gas Station
0.59mi
Shell
Gas Station
0.85mi
Health Science Library
Library
0.5mi
O'Leary Library
Library
0.85mi
CVS Pharmacy
Pharmacy
0.67mi
Marshalls
Department Store
0.42mi
7-Eleven
Convenience
0.79mi
Joe's Kwik Mart
Convenience
0.86mi
Market Basket
Supermarket
0.44mi
Indian Basket
Supermarket
0.72mi
Market Basket
Supermarket
0.73mi
Seller's Representative: Kelly Espinola, Keller Williams Realty-Merrimack
MLS ID#: 73295671
© 2024 MLS Property Information Network, Inc.. All rights reserved.
The property listing data and information set forth herein were provided to MLS Property Information Network, Inc. from third party sources, including sellers, lessors and public records, and were compiled by MLS Property Information Network, Inc. The property listing data and information are for the personal, non commercial use of consumers having a good faith interest in purchasing or leasing listed properties of the type displayed to them and may not be used for any purpose other than to identify prospective properties which such consumers may have a good faith interest in purchasing or leasing. MLS Property Information Network, Inc. and its subscribers disclaim any and all representations and warranties as to the accuracy of the property listing data and information set forth herein.
MLS PIN data last updated at 2024-09-27 12:35:00



