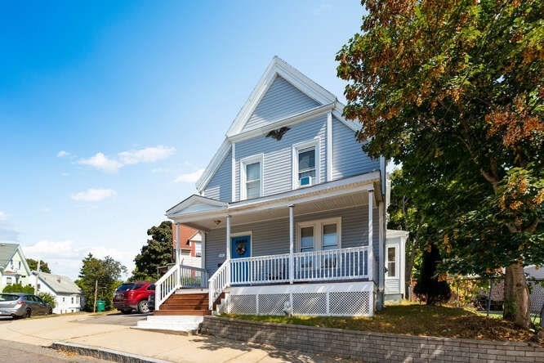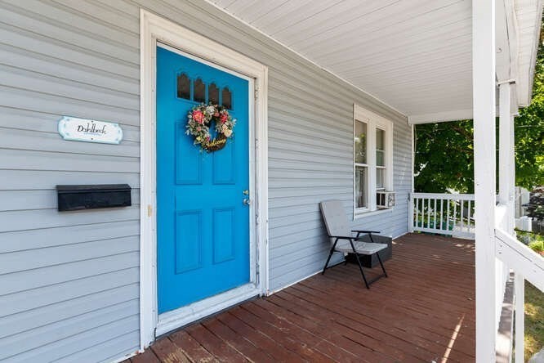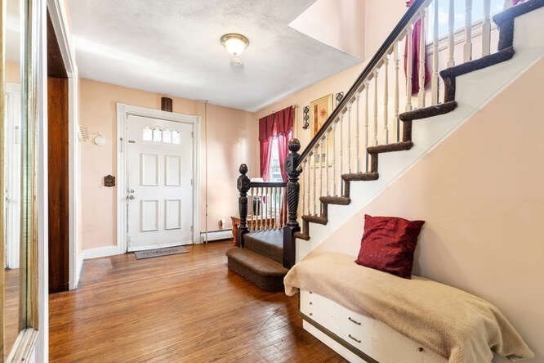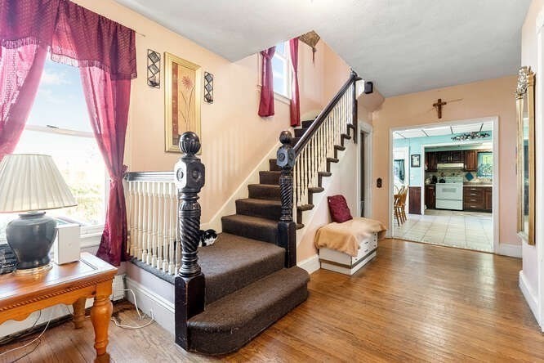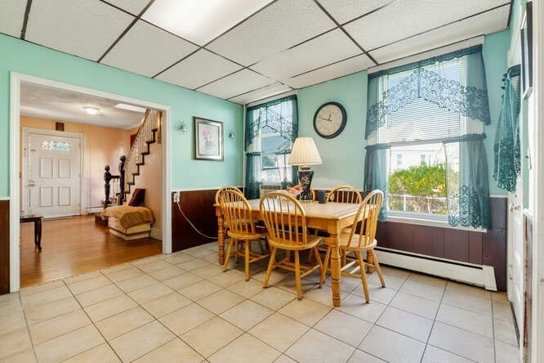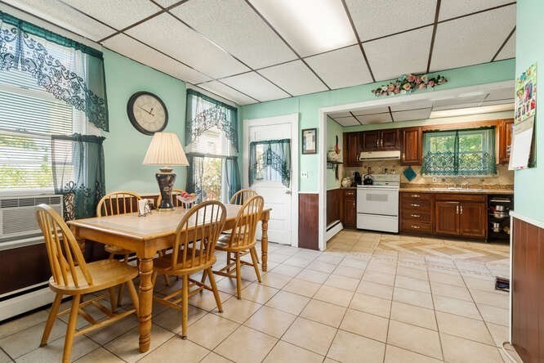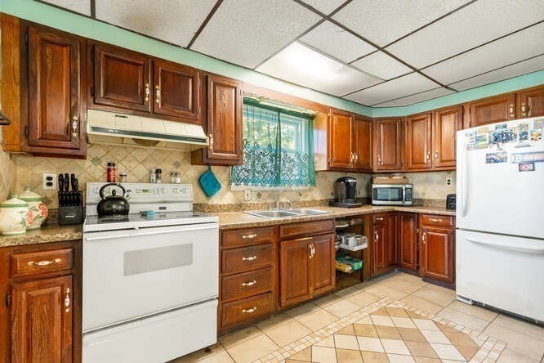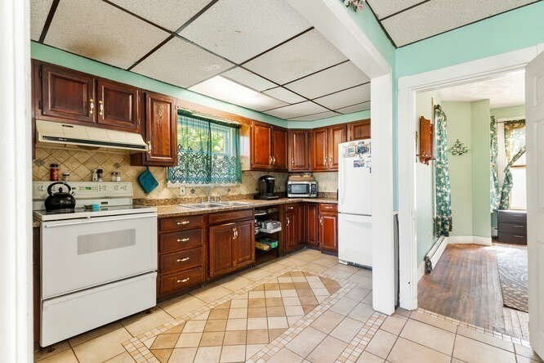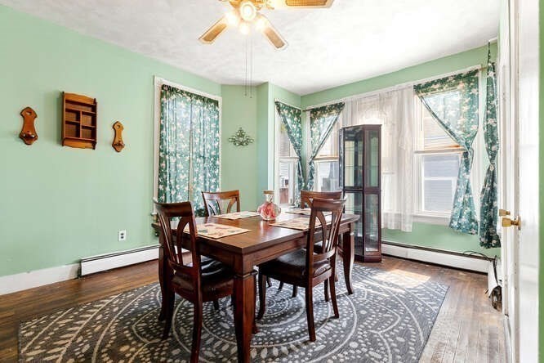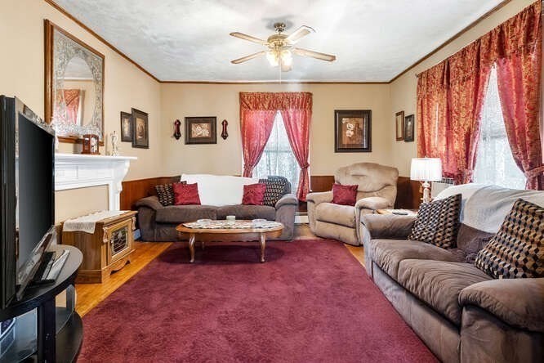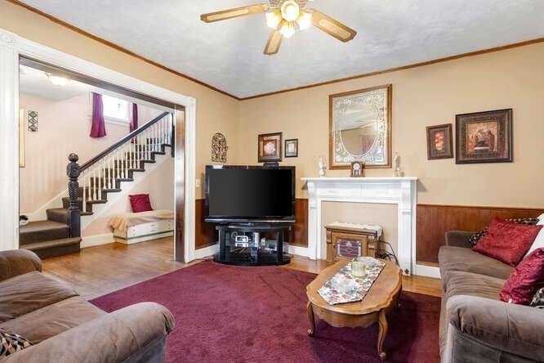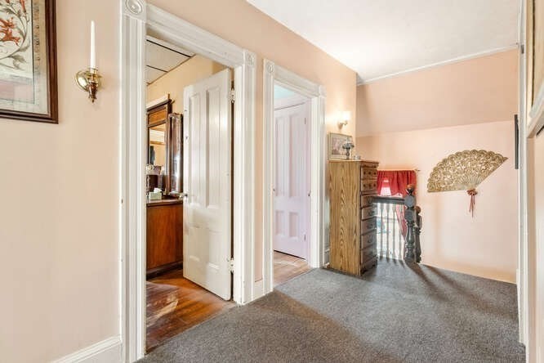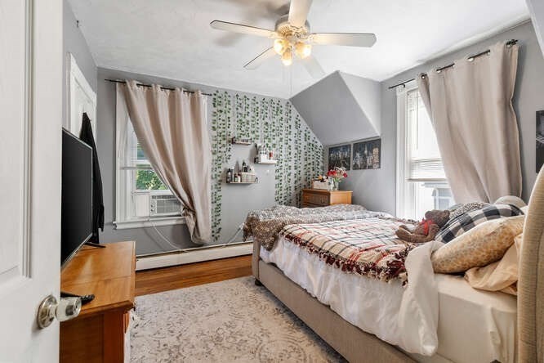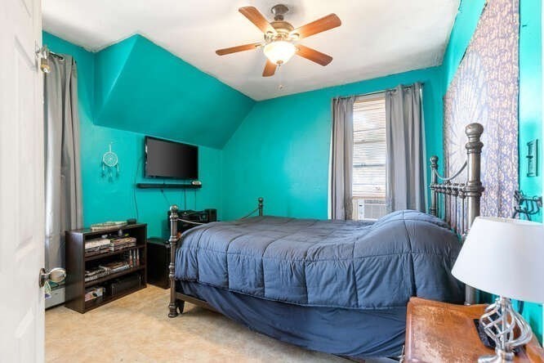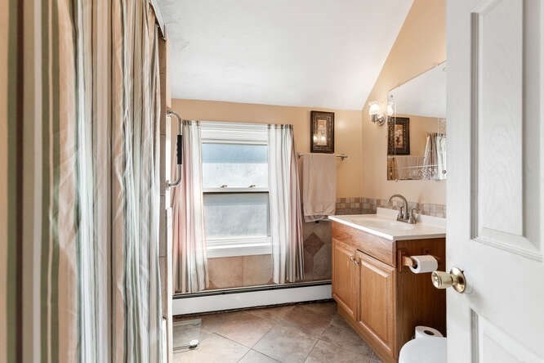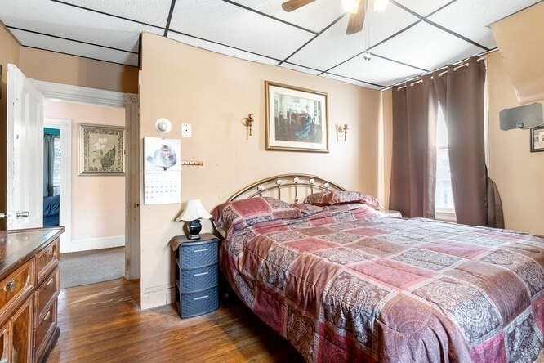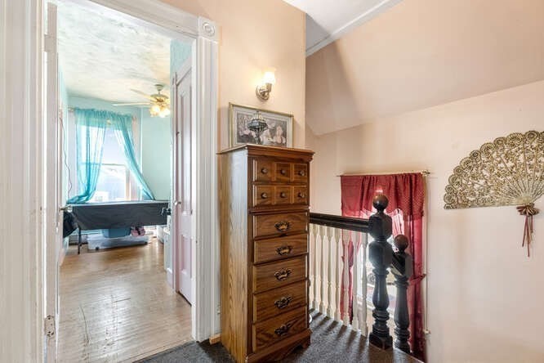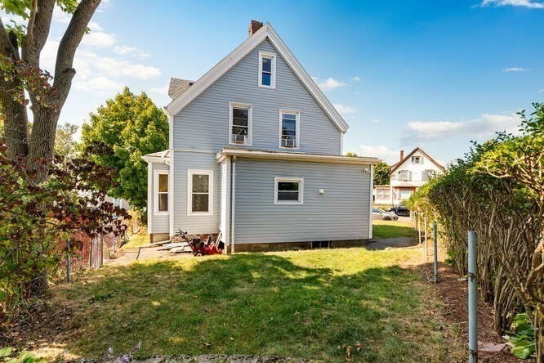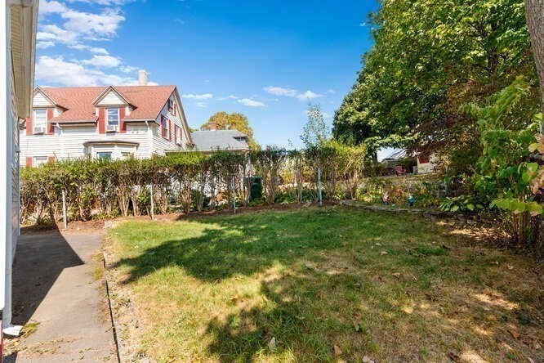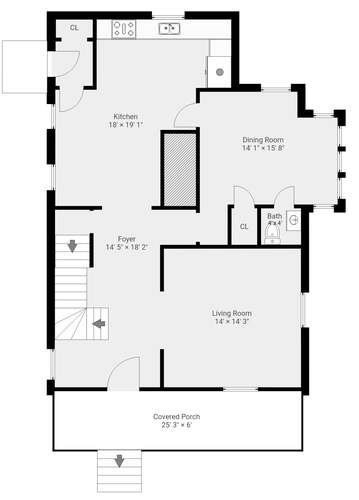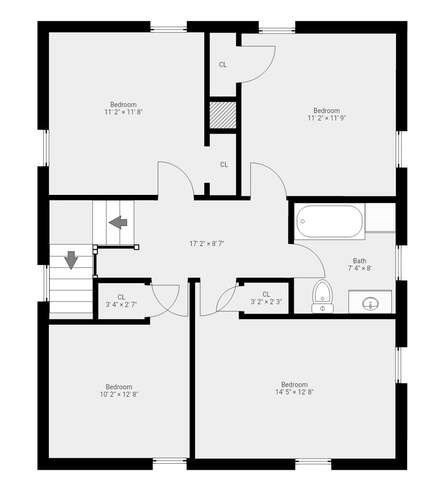Property Description
Property Overview
Property Details click or tap to expand
Kitchen, Dining, and Appliances
- Kitchen Dimensions: 19X18
- Kitchen Level: First Floor
- Dining Room Dimensions: 16X14
- Dining Room Level: First Floor
Bedrooms
- Bedrooms: 4
- Master Bedroom Dimensions: 15X13
- Master Bedroom Level: Second Floor
- Bedroom 2 Dimensions: 12X11
- Bedroom 2 Level: Second Floor
- Bedroom 3 Dimensions: 12X11
- Bedroom 3 Level: Second Floor
Other Rooms
- Total Rooms: 8
- Living Room Dimensions: 14X14
- Living Room Level: First Floor
- Laundry Room Features: Concrete Floor, Full, Interior Access
Bathrooms
- Full Baths: 1
- Half Baths 1
- Bathroom 1 Dimensions: 4X4
- Bathroom 1 Level: First Floor
- Bathroom 1 Features: Bathroom - Half
- Bathroom 2 Dimensions: 8X7
- Bathroom 2 Level: Second Floor
- Bathroom 2 Features: Bathroom - Full
Amenities
- Highway Access
- Laundromat
- Public School
- Public Transportation
Utilities
- Heating: Electric Baseboard, Gas, Hot Air Gravity, Hot Water Baseboard, Other (See Remarks), Unit Control
- Cooling: Individual, None
- Electric Info: Circuit Breakers, Underground
- Water: City/Town Water, Private
- Sewer: City/Town Sewer, Private
Garage & Parking
- Parking Features: 1-10 Spaces, Off-Street, Paved Driveway
- Parking Spaces: 2
Interior Features
- Square Feet: 1692
- Accessability Features: Unknown
Construction
- Year Built: 1920
- Type: Detached
- Style: Colonial, Detached,
- Foundation Info: Fieldstone
- Roof Material: Aluminum, Asphalt/Fiberglass Shingles
- Lead Paint: Unknown
- Warranty: No
Exterior & Lot
- Exterior Features: Porch
- Road Type: Paved, Public, Publicly Maint.
Other Information
- MLS ID# 73291983
- Last Updated: 09/25/24
- HOA: No
- Reqd Own Association: Unknown
Property History click or tap to expand
| Date | Event | Price | Price/Sq Ft | Source |
|---|---|---|---|---|
| 09/25/2024 | Contingent | $525,000 | $310 | MLSPIN |
| 09/22/2024 | Active | $525,000 | $310 | MLSPIN |
| 09/18/2024 | New | $525,000 | $310 | MLSPIN |
Mortgage Calculator
Map & Resources
Robert L Ford School
Public Elementary School, Grades: 1-5
0.2mi
KIPP Academy Lynn Charter School
Charter School, Grades: K-12
0.31mi
Lynn English High School
Public Secondary School, Grades: 9-12
0.46mi
McDonald's
Burger (Fast Food)
0.42mi
Lynn Police Department
Local Police
0.47mi
Lynn Fire Department
Fire Station
0.19mi
BayRidge Hospital
Hospital
0.29mi
Fraser Field
Sports Centre. Sports: Baseball
0.17mi
Henry Avenue Playground
Park
0.04mi
Cook Street Playground
Park
0.19mi
Manning Field
Park
0.23mi
Keaney Park
Park
0.4mi
High Rock Tower Park - Res
Playground
0.33mi
High Rock Tower Park - Res
Playground
0.35mi
Metro Credit Union
Bank
0.35mi
J & S Transport
Gas Station
0.4mi
Sunshine Market
Convenience
0.35mi
Richdale Convenience Store
Convenience
0.45mi
Stop & Shop
Supermarket
0.42mi
Western Ave @ Bayview Ave
0.12mi
Western Ave opp Bayview Ave
0.13mi
Western Ave @ Nichols Ave
0.15mi
Western Ave opp Nichols Ave
0.16mi
Western Ave @ Linden Terr
0.19mi
Western Ave opp Linden Terr
0.19mi
Western Ave @ Bellair St
0.19mi
Western Ave @ Granite St
0.19mi
Seller's Representative: Catherine Albiani, Better Homes and Gardens Real Estate - The Shanahan Group
MLS ID#: 73291983
© 2024 MLS Property Information Network, Inc.. All rights reserved.
The property listing data and information set forth herein were provided to MLS Property Information Network, Inc. from third party sources, including sellers, lessors and public records, and were compiled by MLS Property Information Network, Inc. The property listing data and information are for the personal, non commercial use of consumers having a good faith interest in purchasing or leasing listed properties of the type displayed to them and may not be used for any purpose other than to identify prospective properties which such consumers may have a good faith interest in purchasing or leasing. MLS Property Information Network, Inc. and its subscribers disclaim any and all representations and warranties as to the accuracy of the property listing data and information set forth herein.
MLS PIN data last updated at 2024-09-25 12:30:00



