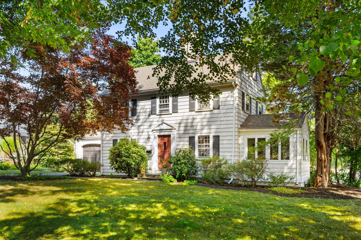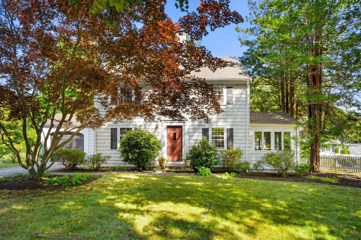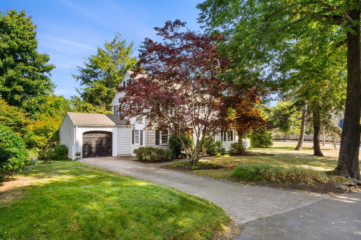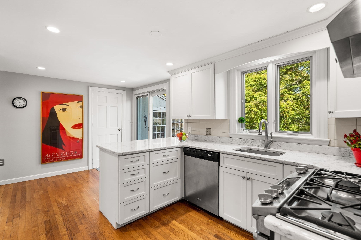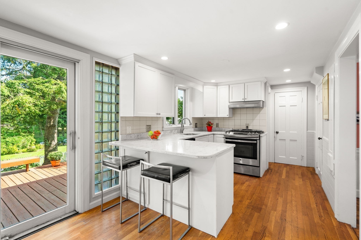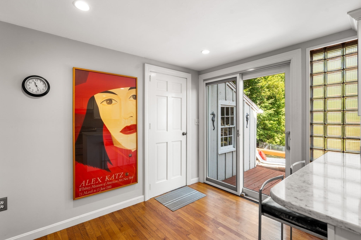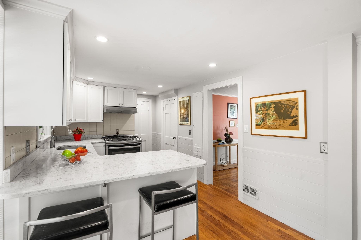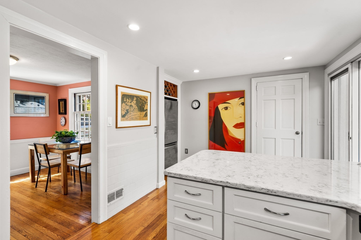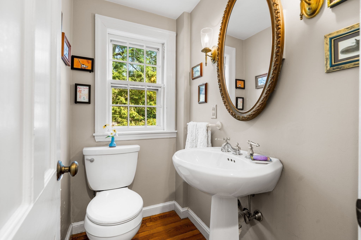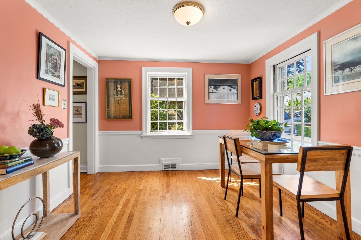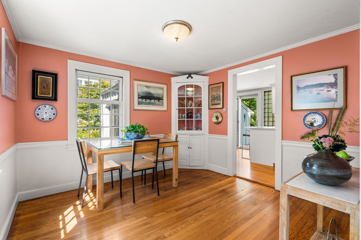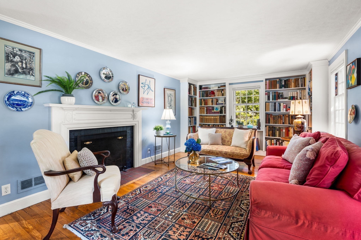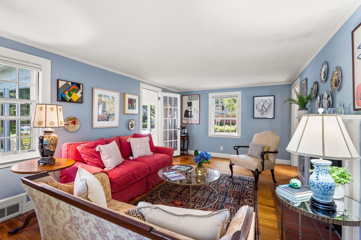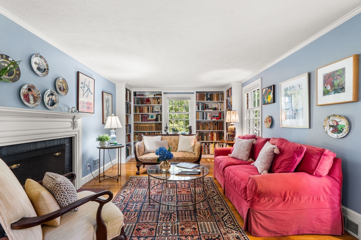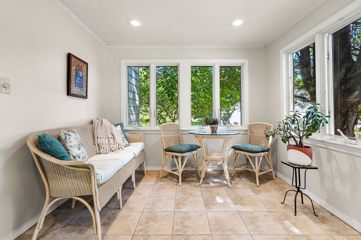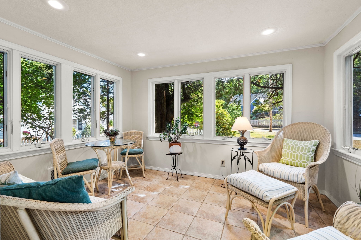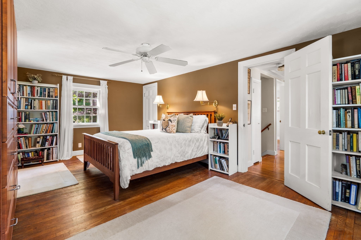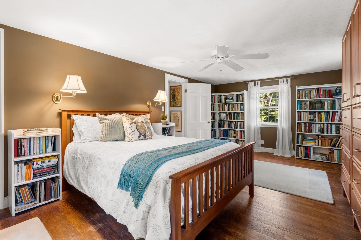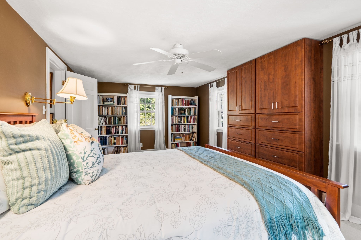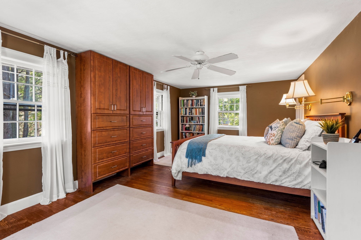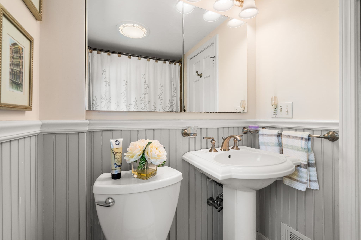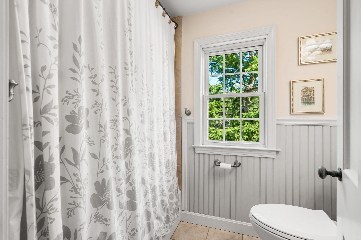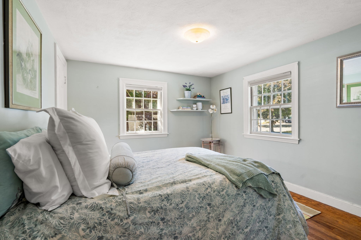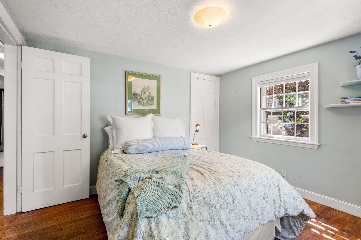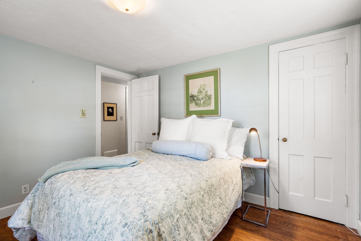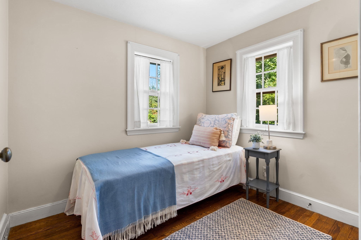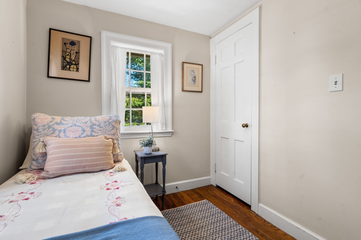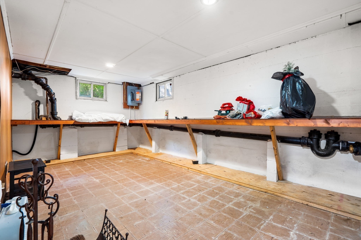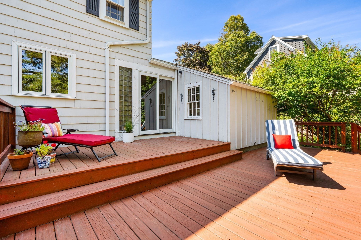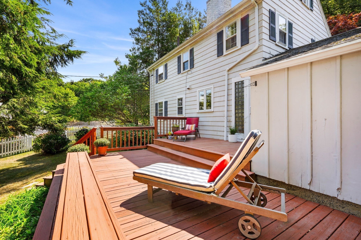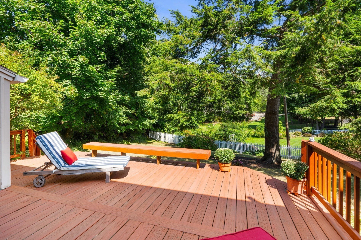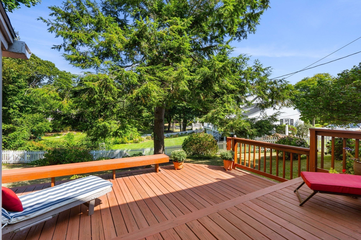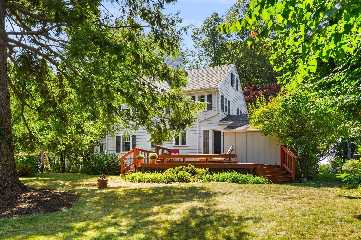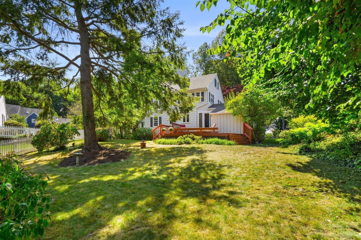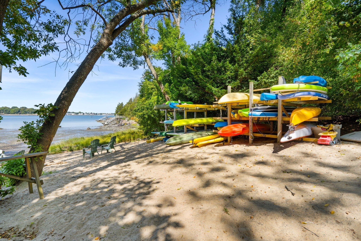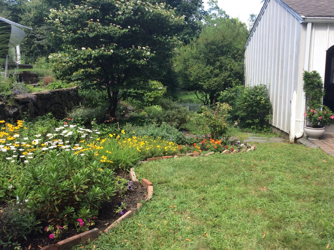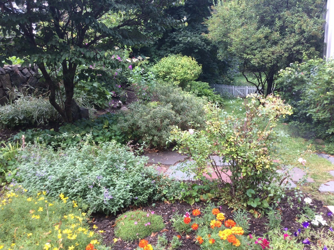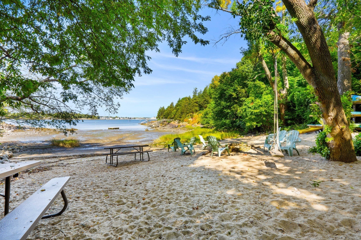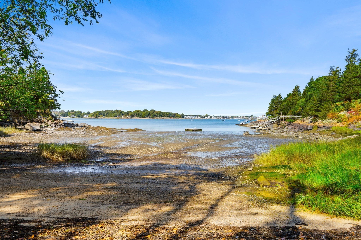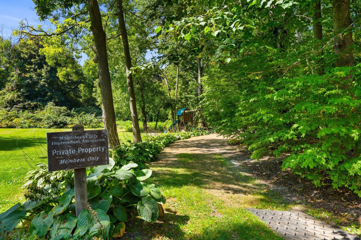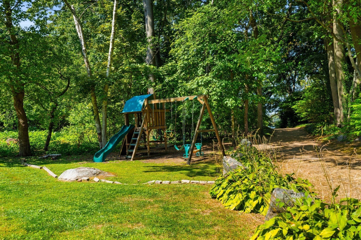Property Description
Property Overview
Property Details click or tap to expand
Kitchen, Dining, and Appliances
- Kitchen Dimensions: 12'9"X9
- Cabinets - Upgraded, Closet, Countertops - Stone/Granite/Solid, Flooring - Hardwood, Gas Stove, Recessed Lighting, Slider, Stainless Steel Appliances
- Disposal, Dryer, Range, Refrigerator, Vent Hood, Washer, Washer Hookup
- Dining Room Dimensions: 10'1"X10'6"
- Dining Room Features: Flooring - Hardwood, Lighting - Overhead
Bedrooms
- Bedrooms: 3
- Master Bedroom Dimensions: 11'3"X19'9"
- Master Bedroom Level: Second Floor
- Master Bedroom Features: Cable Hookup, Ceiling Fan(s), Closet - Walk-in, Flooring - Hardwood, Lighting - Sconce
- Bedroom 2 Dimensions: 10'2"X10'8"
- Bedroom 2 Level: Second Floor
- Master Bedroom Features: Closet, Flooring - Hardwood
- Bedroom 3 Dimensions: 7'1"X8'10"
- Bedroom 3 Level: Second Floor
- Master Bedroom Features: Closet, Flooring - Hardwood
Other Rooms
- Total Rooms: 7
- Living Room Dimensions: 14'6"X19'9"
- Living Room Features: Fireplace, Flooring - Hardwood
- Laundry Room Features: Bulkhead, Concrete Floor, Partially Finished, Walk Out
Bathrooms
- Full Baths: 1
- Half Baths 1
- Bathroom 1 Dimensions: 3'6"X5'2"
- Bathroom 1 Features: Bathroom - Half
- Bathroom 2 Dimensions: 6'11"X5'8"
- Bathroom 2 Level: Second Floor
- Bathroom 2 Features: Bathroom - Tiled With Tub & Shower, Ceiling Fan(s), Flooring - Stone/Ceramic Tile
Amenities
- Bike Path
- Conservation Area
- Laundromat
- Medical Facility
- Park
- Shopping
- Tennis Court
- Walk/Jog Trails
Utilities
- Heating: Central Heat, Electric
- Heat Zones: 1
- Hot Water: Natural Gas
- Cooling: Window AC
- Electric Info: Circuit Breakers, Underground
- Utility Connections: for Gas Dryer, for Gas Range, Washer Hookup
- Water: City/Town Water, Private
- Sewer: City/Town Sewer, Private
Garage & Parking
- Garage Parking: Attached, Garage Door Opener
- Garage Spaces: 1
- Parking Features: 1-10 Spaces, Off-Street, Paved Driveway
- Parking Spaces: 2
Interior Features
- Square Feet: 1270
- Fireplaces: 1
- Interior Features: Internet Available - Unknown
- Accessability Features: Unknown
Construction
- Year Built: 1945
- Type: Detached
- Style: Colonial, Detached,
- Construction Type: Aluminum, Frame
- Foundation Info: Concrete Block
- Roof Material: Aluminum, Asphalt/Fiberglass Shingles
- Flooring Type: Concrete, Hardwood, Tile
- Lead Paint: Unknown
- Warranty: No
Exterior & Lot
- Lot Description: Gentle Slope, Paved Drive
- Exterior Features: Deck, Gutters, Professional Landscaping, Screens
- Road Type: Cul-De-Sac
- Waterfront Features: Harbor
- Distance to Beach: 0 to 1/10 Mile0 to 1/10 Mile Miles
- Beach Ownership: Association
- Beach Description: Access, Harbor
Other Information
- MLS ID# 73291036
- Last Updated: 09/26/24
- HOA: No
- Reqd Own Association: Unknown
Property History click or tap to expand
| Date | Event | Price | Price/Sq Ft | Source |
|---|---|---|---|---|
| 09/26/2024 | Contingent | $875,000 | $689 | MLSPIN |
| 09/21/2024 | Active | $875,000 | $689 | MLSPIN |
| 09/17/2024 | New | $875,000 | $689 | MLSPIN |
Mortgage Calculator
Map & Resources
Tower School
Private School, Grades: PK-8
0.27mi
Lucretia and Joseph Brown School
Public Elementary School, Grades: PK-3
0.32mi
Village School
Public Elementary School, Grades: 4-6
0.57mi
Devereux - Marblehead
Special Education, Grades: PK-12
0.62mi
Marblehead Veterans Middle School
Public Middle School, Grades: 7-8
0.67mi
Devereux
Special Education, Grades: PK-5
0.7mi
Marblehead High School
Public Secondary School, Grades: 9-12
0.72mi
Salem State University North Campus
University
0.73mi
Dunkin'
Donut & Coffee Shop
0.79mi
PZA Grille
Pasta & Pizza & Sandwich Restaurant
0.87mi
Marblehead Police Deartment
Local Police
0.84mi
University Police
Police
0.97mi
Marblehead Fire Department
Fire Station
0.7mi
Central Fire Station
Fire Station
0.72mi
Salem Fire Department - Station 5
Fire Station
0.99mi
Warwick Place
Cinema
0.9mi
Sophia Gordon Center
Theatre
0.79mi
Pioneer Village
Museum
0.69mi
Batting Cage
Sports Centre. Sports: Baseball
0.7mi
Salem State Baseball Field
Sports Centre. Sports: Baseball
0.78mi
Hawthorn Pond Conservation Area
Municipal Park
0.21mi
Jeggle Island
Municipal Park
0.53mi
Forest River Conservation Area
Municipal Park
0.69mi
Forest River Conservation Area
Municipal Park
0.73mi
Forest River Park
Park
0.48mi
Gatchell Green
Park
0.53mi
Orne Park
Municipal Park
0.7mi
Upper Quad
Park
0.83mi
Old Slide
Playground
0.56mi
Orne Playgound
Playground
0.8mi
Rainbow Terrace Playground
Playground
0.85mi
St. Jean's Credit Union
Bank
0.88mi
National Grand Bank
Bank
0.93mi
Stephen Phillips Library
Library
0.26mi
Abbot Public Library
Library
0.67mi
Berry Library
Library
0.8mi
Seller's Representative: Livermore Poss Team, Coldwell Banker Realty - Marblehead
MLS ID#: 73291036
© 2024 MLS Property Information Network, Inc.. All rights reserved.
The property listing data and information set forth herein were provided to MLS Property Information Network, Inc. from third party sources, including sellers, lessors and public records, and were compiled by MLS Property Information Network, Inc. The property listing data and information are for the personal, non commercial use of consumers having a good faith interest in purchasing or leasing listed properties of the type displayed to them and may not be used for any purpose other than to identify prospective properties which such consumers may have a good faith interest in purchasing or leasing. MLS Property Information Network, Inc. and its subscribers disclaim any and all representations and warranties as to the accuracy of the property listing data and information set forth herein.
MLS PIN data last updated at 2024-09-26 17:18:00



