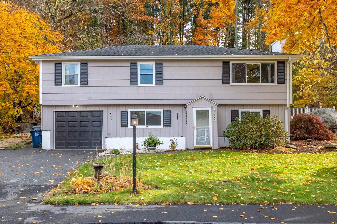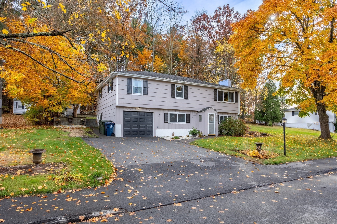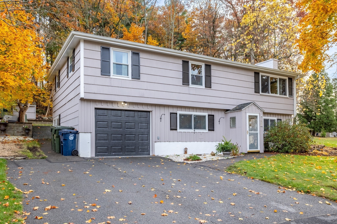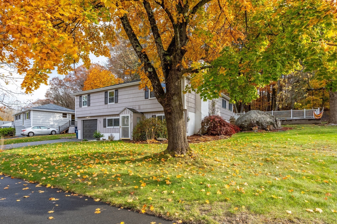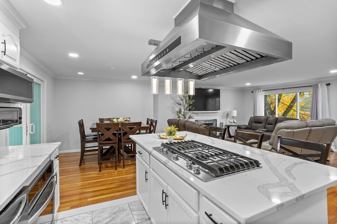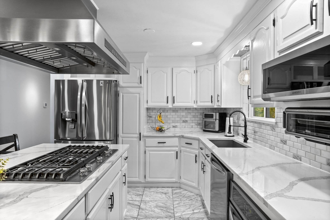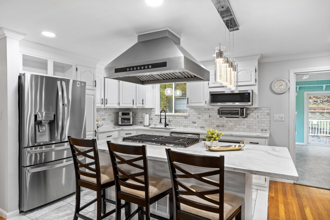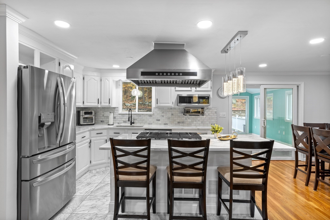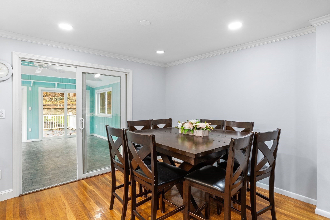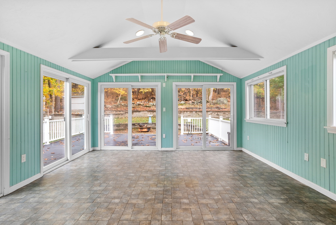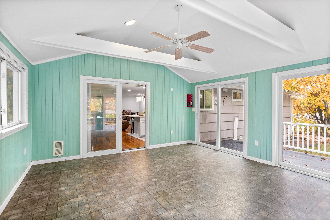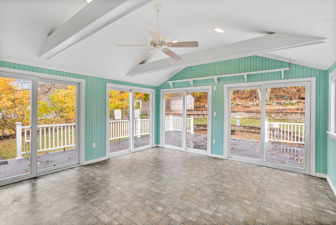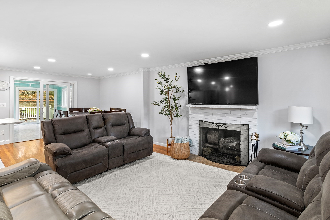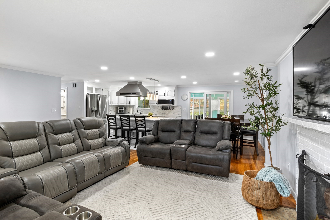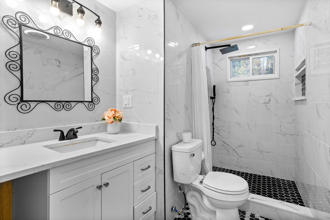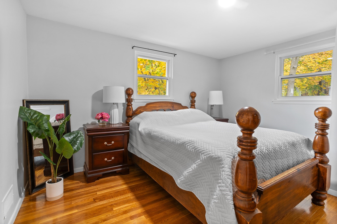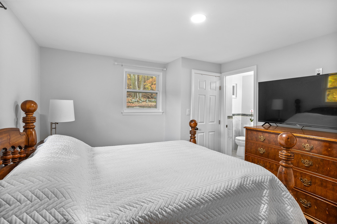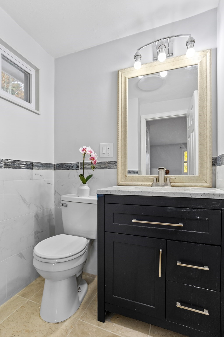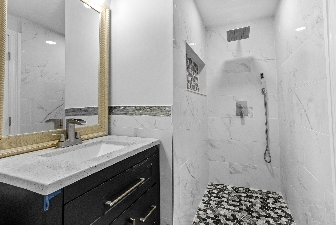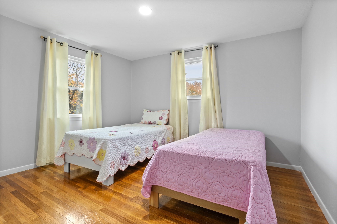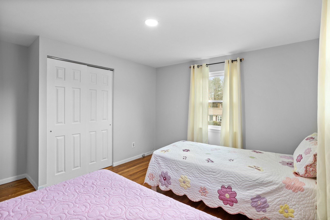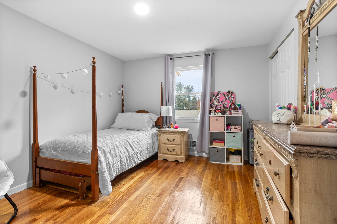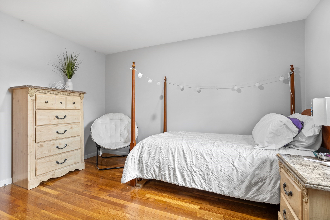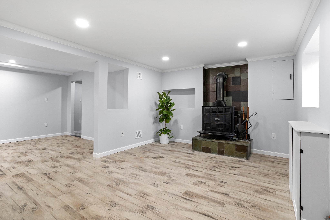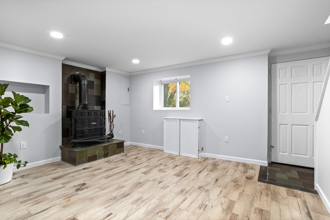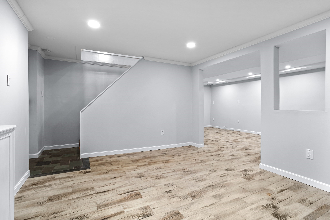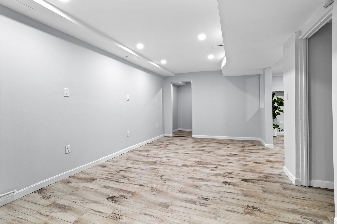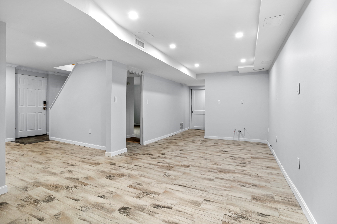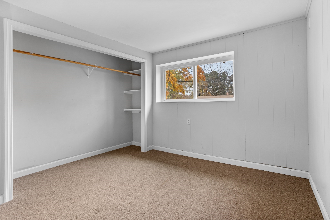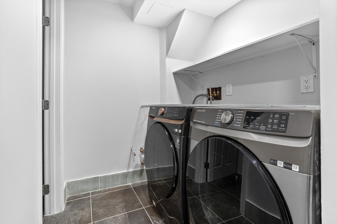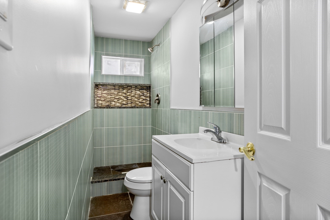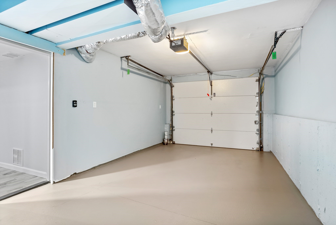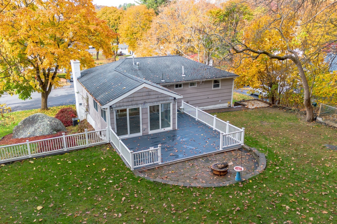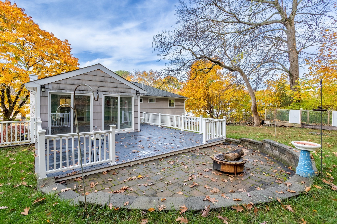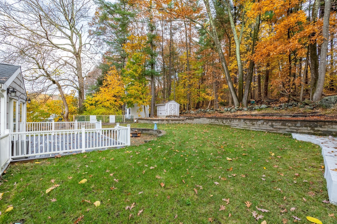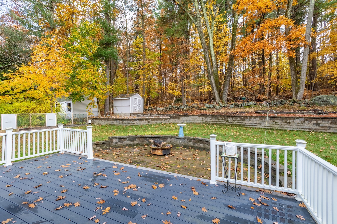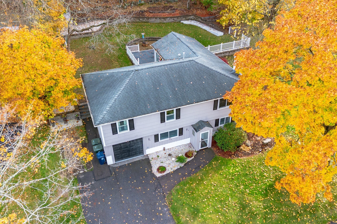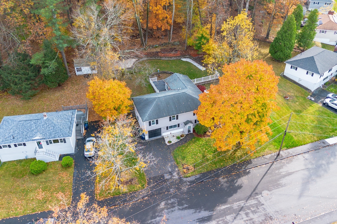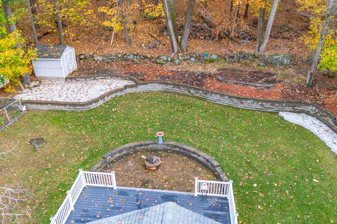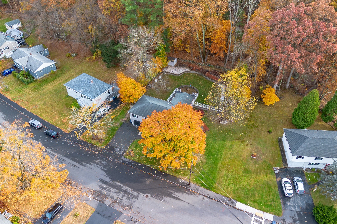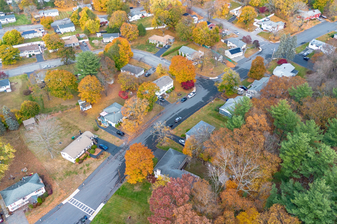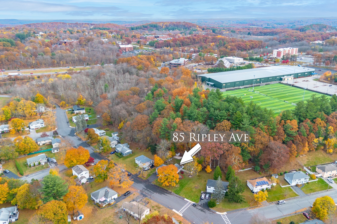Property Description
Property Overview
Property Details click or tap to expand
Kitchen, Dining, and Appliances
- Countertops - Stone/Granite/Solid, Dining Area, Flooring - Stone/Ceramic Tile, Gas Stove, Kitchen Island, Lighting - Pendant, Open Floor Plan, Remodeled, Stainless Steel Appliances
- Dishwasher, Dryer, Microwave, Range, Refrigerator, Washer, Washer Hookup
- Dining Room Features: Deck - Exterior, Flooring - Hardwood, Open Floor Plan, Recessed Lighting
Bedrooms
- Bedrooms: 4
- Master Bedroom Features: Bathroom - Full, Closet, Flooring - Hardwood
- Master Bedroom Features: Closet, Flooring - Hardwood
- Master Bedroom Features: Closet, Flooring - Hardwood
Other Rooms
- Total Rooms: 9
- Living Room Level: First Floor
- Living Room Features: Fireplace, Flooring - Hardwood, Recessed Lighting, Window(s) - Picture, Wood / Coal / Pellet Stove
- Family Room Level: Basement
- Family Room Features: Exterior Access, Gas Stove, Recessed Lighting
- Laundry Room Features: Finished, Garage Access, Interior Access, Other (See Remarks), Walk Out
Bathrooms
- Full Baths: 3
- Master Bath: 1
- Bathroom 1 Features: Bathroom - Tiled With Shower Stall, Flooring - Stone/Ceramic Tile, Remodeled
- Bathroom 2 Features: Bathroom - Tiled With Shower Stall, Flooring - Stone/Ceramic Tile, Remodeled
- Bathroom 3 Level: Basement
- Bathroom 3 Features: Bathroom - Tiled With Shower Stall, Flooring - Stone/Ceramic Tile
Amenities
- Conservation Area
- Highway Access
- Park
- Private School
- Public School
- Shopping
- Walk/Jog Trails
Utilities
- Heating: Central Heat, Electric, Forced Air, Gas, Hot Air Gravity, Oil, Unit Control
- Heat Zones: 2
- Hot Water: Natural Gas
- Cooling: Central Air
- Cooling Zones: 2
- Electric Info: 100 Amps, Other (See Remarks)
- Utility Connections: for Gas Dryer, for Gas Oven, for Gas Range
- Water: City/Town Water, Private
- Sewer: City/Town Sewer, Private
Garage & Parking
- Garage Parking: Attached
- Garage Spaces: 1
- Parking Features: 1-10 Spaces, Off-Street, Paved Driveway
- Parking Spaces: 4
Interior Features
- Square Feet: 2144
- Fireplaces: 2
- Accessability Features: Unknown
Construction
- Year Built: 1963
- Type: Detached
- Style: High-Rise, Raised Ranch, Walk-out
- Construction Type: Stone/Concrete
- Foundation Info: Poured Concrete
- Roof Material: Aluminum, Asphalt/Fiberglass Shingles
- Flooring Type: Tile, Wall to Wall Carpet, Wood
- Lead Paint: Unknown
- Warranty: No
Exterior & Lot
- Lot Description: Gentle Slope, Paved Drive, Wooded
- Exterior Features: Deck, Gutters, Patio, Stone Wall, Storage Shed
- Road Type: Cul-De-Sac, Dead End, Paved, Public
Other Information
- MLS ID# 73308340
- Last Updated: 11/17/24
- HOA: No
- Reqd Own Association: Unknown
Property History click or tap to expand
| Date | Event | Price | Price/Sq Ft | Source |
|---|---|---|---|---|
| 11/17/2024 | Active | $675,000 | $315 | MLSPIN |
| 11/13/2024 | Price Change | $675,000 | $315 | MLSPIN |
| 11/04/2024 | Active | $699,900 | $326 | MLSPIN |
| 10/31/2024 | New | $699,900 | $326 | MLSPIN |
Mortgage Calculator
Map & Resources
Richer School
Public Elementary School, Grades: K-5
0.2mi
Advanced Math and Science Academy Charter School
Charter School, Grades: 6-12
0.22mi
Starbucks
Coffee Shop
0.45mi
Boston Market
American & Chicken (Fast Food)
0.5mi
Chipotle
Mexican (Fast Food)
0.58mi
Subway
Sandwich (Fast Food)
0.59mi
Five Guys
Burger (Fast Food)
0.61mi
Panera Bread
Sandwich & Bakery (Fast Food)
0.62mi
Ben & Jerry's
Ice Cream Parlor
0.5mi
BLVD Kitchen & Bar
Restaurant
0.34mi
Royal Plaza Trade Center
0.7mi
Lake Williams
Municipal Park
0.38mi
Felton Conservation Area
Municipal Park
0.7mi
Williams Street Field
Park
0.65mi
Korean War Vet Park
Municipal Park
0.82mi
Stevens Howe Park
Municipal Park
0.88mi
Howe Playground
Playground
0.88mi
St Mary's Credit Union
Bank
0.35mi
Dellaria Salons
Hairdresser
0.46mi
Optos
Optician
0.41mi
Marshalls
Department Store
0.62mi
Hannaford
Supermarket
0.57mi
Seller's Representative: Kassia Silva, RE/MAX Executive Realty
MLS ID#: 73308340
© 2024 MLS Property Information Network, Inc.. All rights reserved.
The property listing data and information set forth herein were provided to MLS Property Information Network, Inc. from third party sources, including sellers, lessors and public records, and were compiled by MLS Property Information Network, Inc. The property listing data and information are for the personal, non commercial use of consumers having a good faith interest in purchasing or leasing listed properties of the type displayed to them and may not be used for any purpose other than to identify prospective properties which such consumers may have a good faith interest in purchasing or leasing. MLS Property Information Network, Inc. and its subscribers disclaim any and all representations and warranties as to the accuracy of the property listing data and information set forth herein.
MLS PIN data last updated at 2024-11-17 03:05:00



