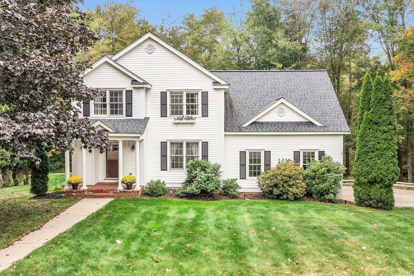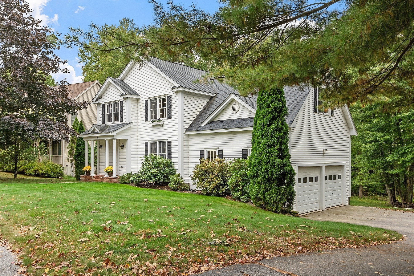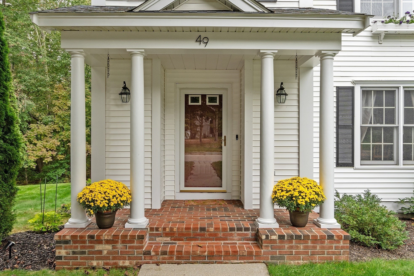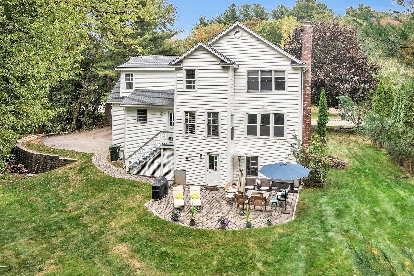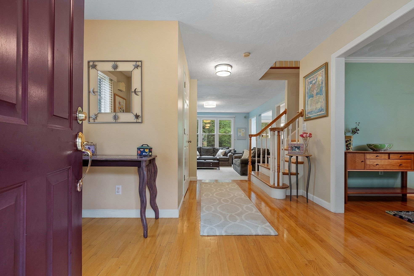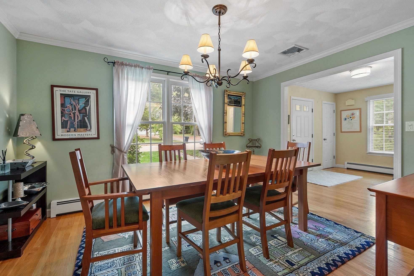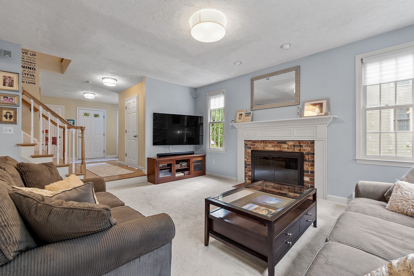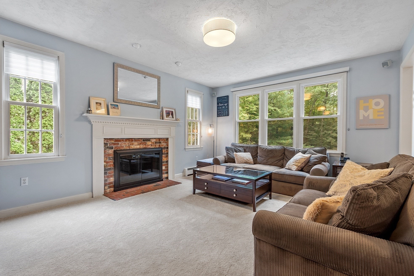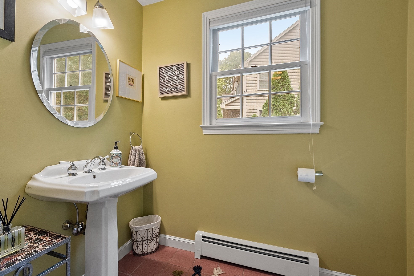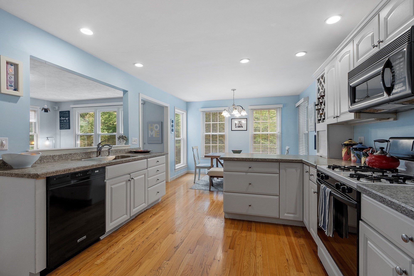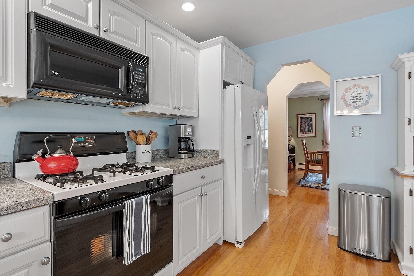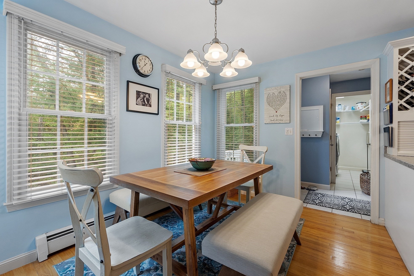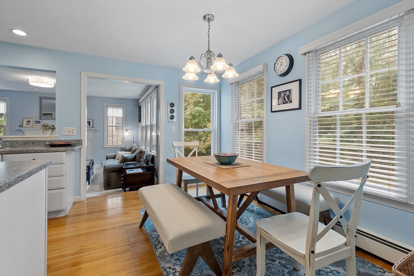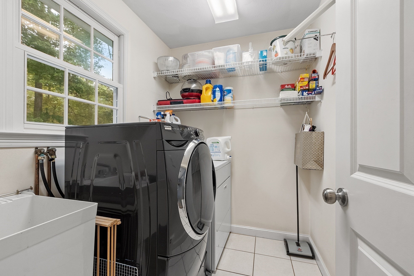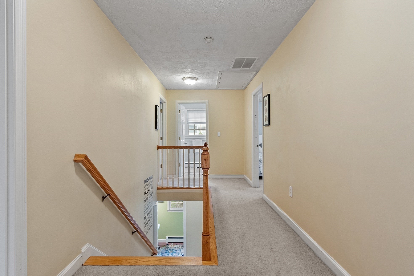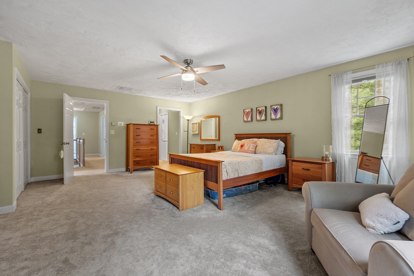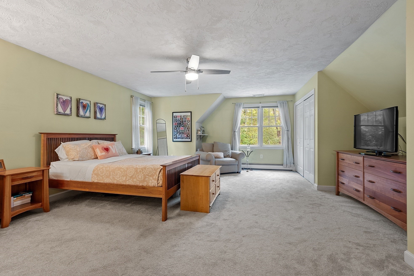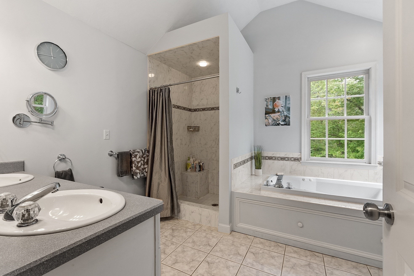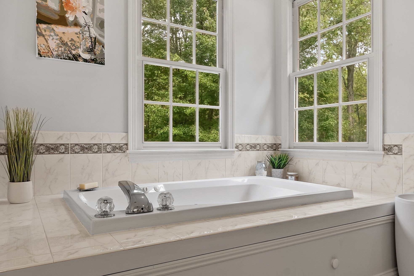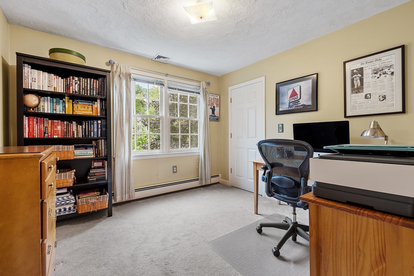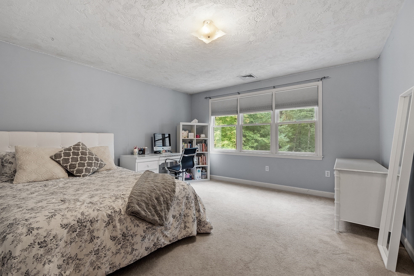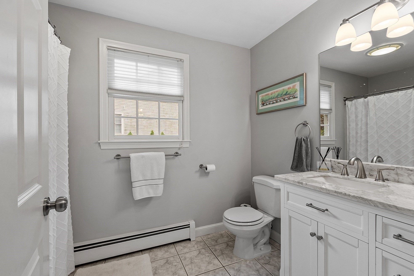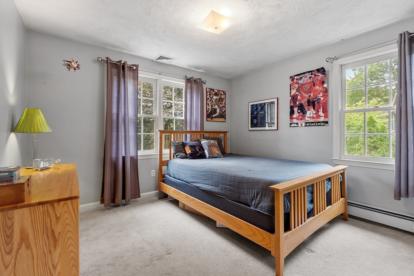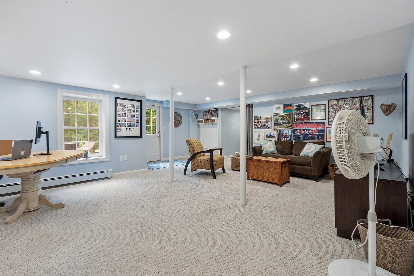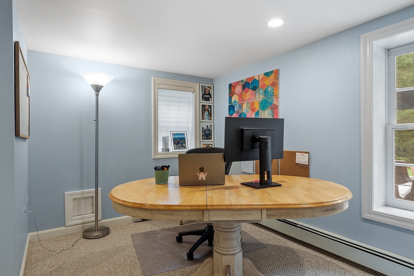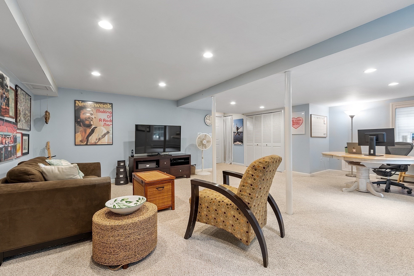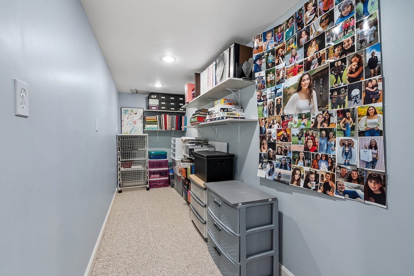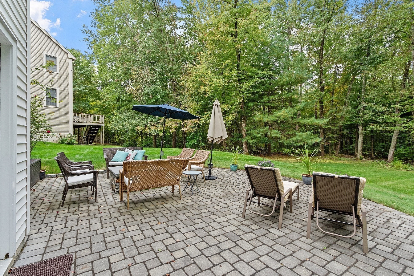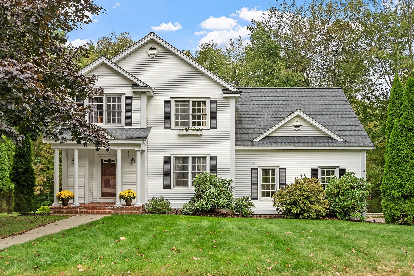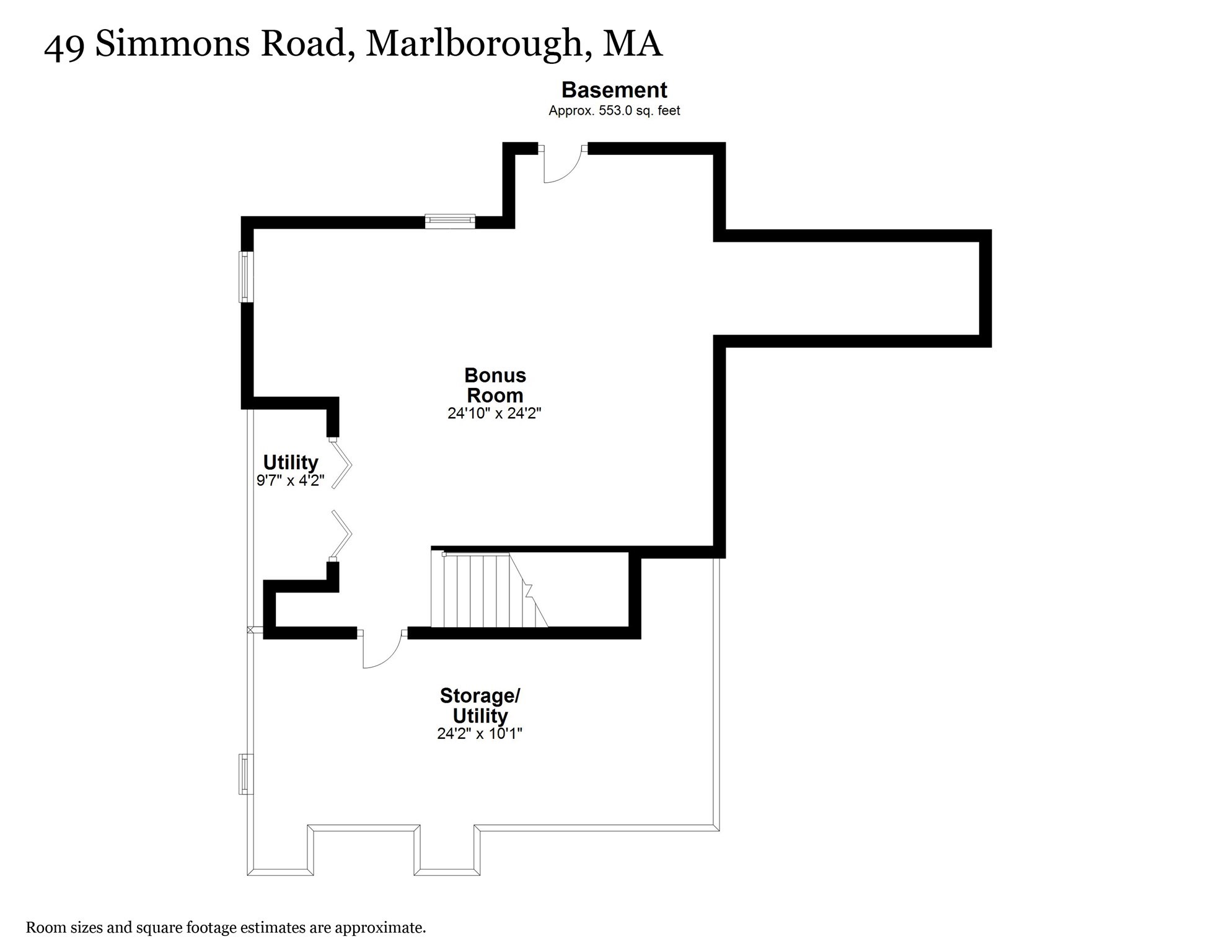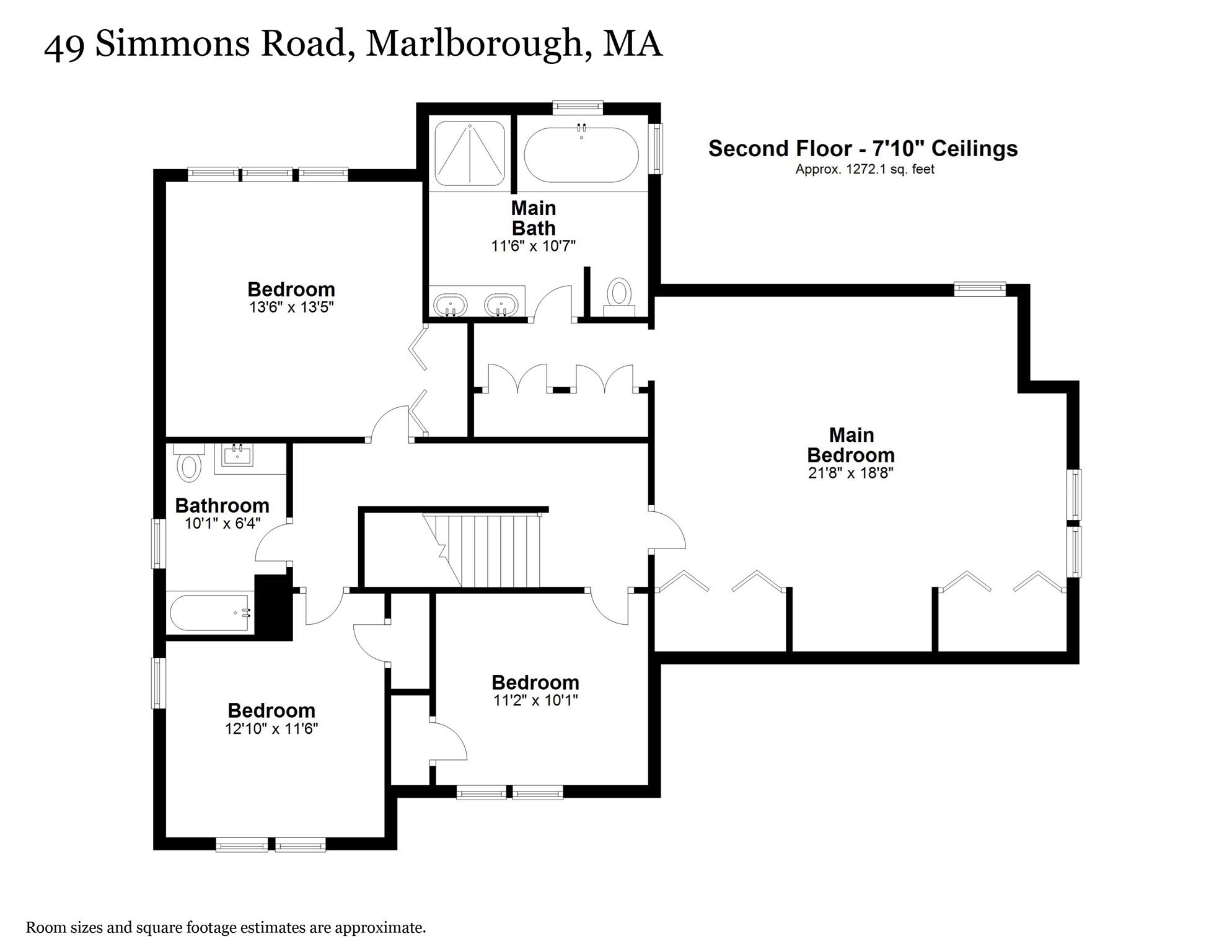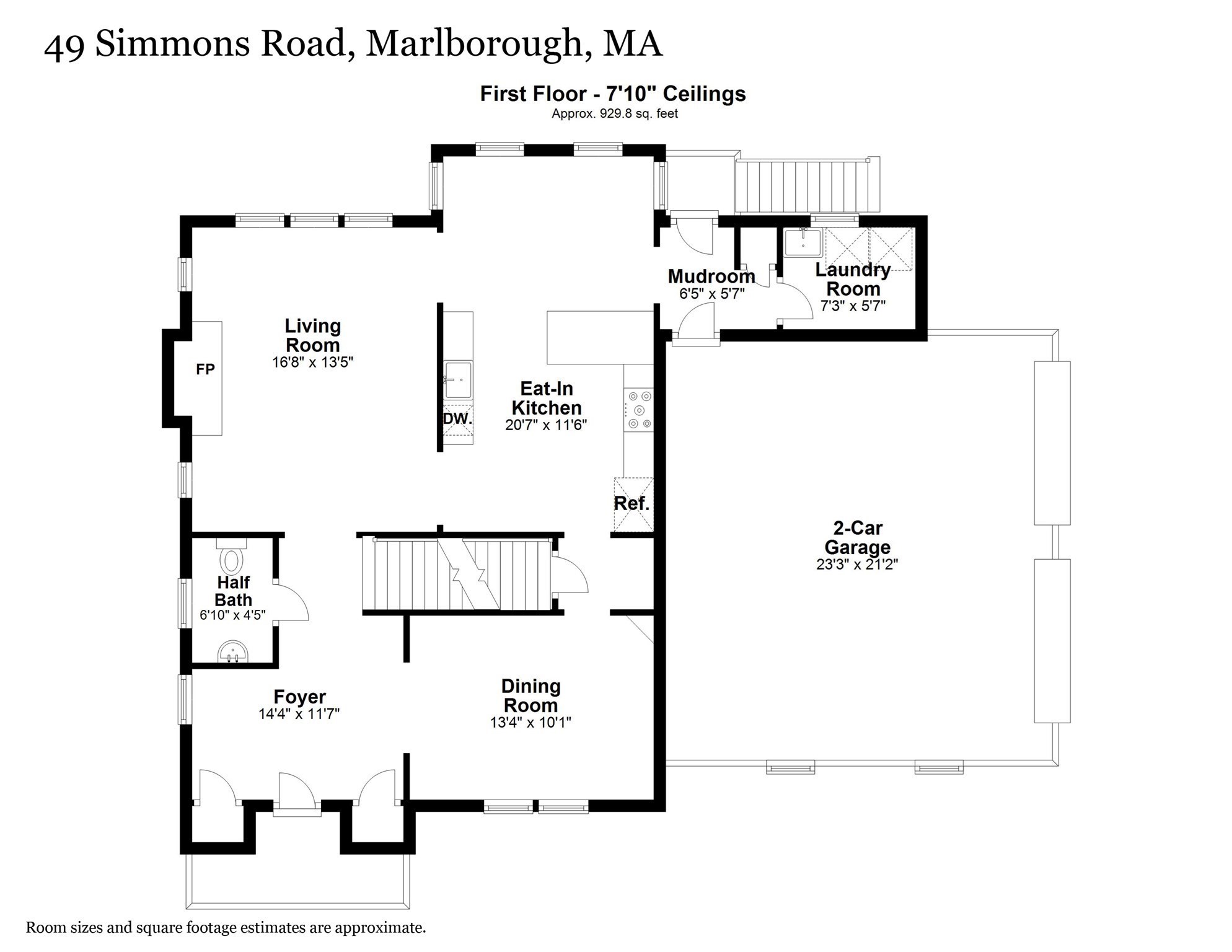Property Description
Property Overview
Property Details click or tap to expand
Kitchen, Dining, and Appliances
- Dishwasher, Dryer, Microwave, Range, Refrigerator, Washer
Bedrooms
- Bedrooms: 4
Other Rooms
- Total Rooms: 9
- Laundry Room Features: Full, Partially Finished, Walk Out
Bathrooms
- Full Baths: 2
- Half Baths 1
Amenities
- Golf Course
- Highway Access
- Park
- Shopping
- Walk/Jog Trails
Utilities
- Heating: Electric Baseboard, Gas, Hot Air Gravity, Hot Water Baseboard, Other (See Remarks), Unit Control
- Heat Zones: 4
- Cooling: Central Air
- Electric Info: 200 Amps
- Energy Features: Prog. Thermostat
- Utility Connections: for Gas Dryer, for Gas Range
- Water: City/Town Water, Private
- Sewer: City/Town Sewer, Private
Garage & Parking
- Garage Parking: Attached
- Garage Spaces: 2
- Parking Features: 1-10 Spaces, Off-Street, Paved Driveway
- Parking Spaces: 4
Interior Features
- Square Feet: 2977
- Fireplaces: 1
- Accessability Features: Unknown
Construction
- Year Built: 1997
- Type: Detached
- Style: Colonial, Detached,
- Construction Type: Aluminum, Frame
- Foundation Info: Poured Concrete
- Roof Material: Aluminum, Asphalt/Fiberglass Shingles
- Flooring Type: Tile, Wall to Wall Carpet, Wood
- Lead Paint: Unknown
- Warranty: No
Exterior & Lot
- Lot Description: Paved Drive, Sloping, Wooded
- Exterior Features: Deck, Patio, Professional Landscaping
- Road Type: Cul-De-Sac, Paved, Public, Publicly Maint.
Other Information
- MLS ID# 73312022
- Last Updated: 11/17/24
- HOA: No
- Reqd Own Association: Unknown
Property History click or tap to expand
| Date | Event | Price | Price/Sq Ft | Source |
|---|---|---|---|---|
| 11/17/2024 | Active | $850,000 | $286 | MLSPIN |
| 11/13/2024 | New | $850,000 | $286 | MLSPIN |
Mortgage Calculator
Map & Resources
Hillside School
Private School, Grades: 5-9
0.63mi
Starbucks
Coffee Shop
0.65mi
Panera Bread
Sandwich & Bakery (Fast Food)
0.48mi
Five Guys
Burger (Fast Food)
0.49mi
Subway
Sandwich (Fast Food)
0.55mi
Chipotle
Mexican (Fast Food)
0.56mi
Boston Market
American & Chicken (Fast Food)
0.6mi
Ben & Jerry's
Ice Cream Parlor
0.6mi
Papa Gino's
Pizzeria
0.49mi
Royal Plaza Trade Center
0.36mi
Korean War Vet Park
Municipal Park
0.46mi
Korean Veterans Field
Park
0.48mi
Simmons Street Conservation Area
Nature Reserve
0.02mi
Felton Conservation Area
Municipal Park
0.13mi
Howe Pond Land
Municipal Park
0.68mi
Bigelow Street Conservation Land
Municipal Park
0.74mi
Tyler Flood Control Site
State Park
0.76mi
Dellaria Salons
Hairdresser
0.68mi
St Mary's Credit Union
Bank
0.87mi
Marshalls
Department Store
0.49mi
Hannaford
Supermarket
0.51mi
Seller's Representative: Marilyn Green, RE/MAX Signature Properties
MLS ID#: 73312022
© 2024 MLS Property Information Network, Inc.. All rights reserved.
The property listing data and information set forth herein were provided to MLS Property Information Network, Inc. from third party sources, including sellers, lessors and public records, and were compiled by MLS Property Information Network, Inc. The property listing data and information are for the personal, non commercial use of consumers having a good faith interest in purchasing or leasing listed properties of the type displayed to them and may not be used for any purpose other than to identify prospective properties which such consumers may have a good faith interest in purchasing or leasing. MLS Property Information Network, Inc. and its subscribers disclaim any and all representations and warranties as to the accuracy of the property listing data and information set forth herein.
MLS PIN data last updated at 2024-11-17 21:18:00



