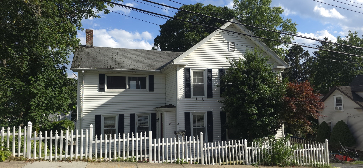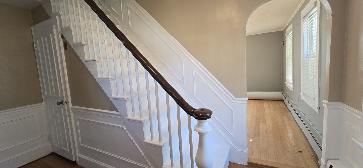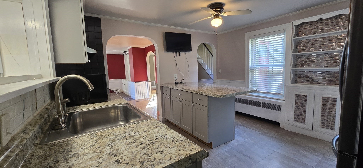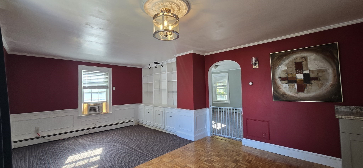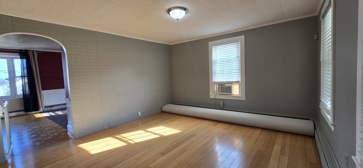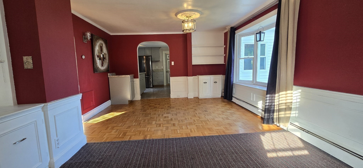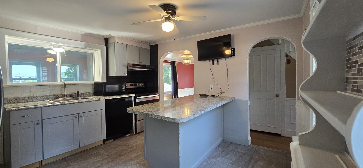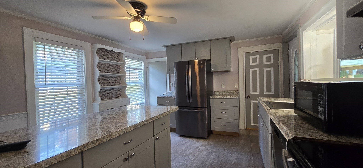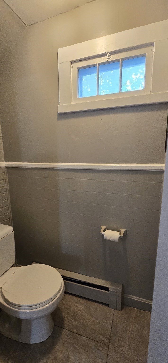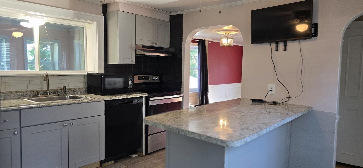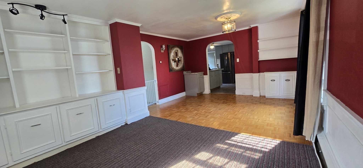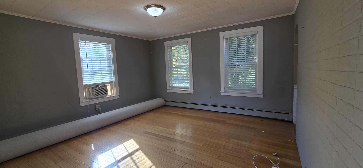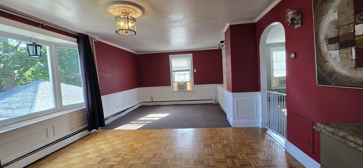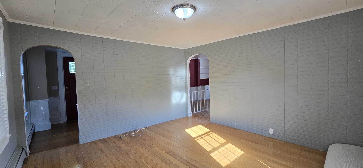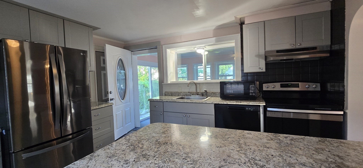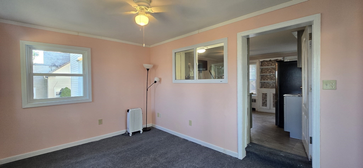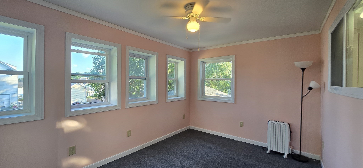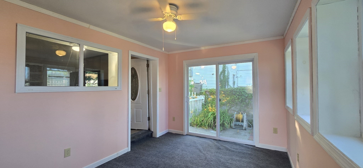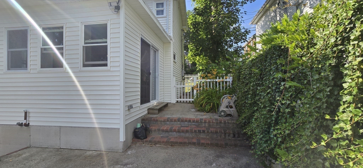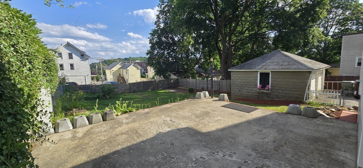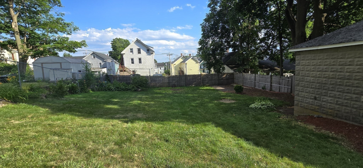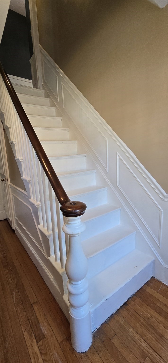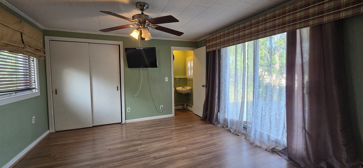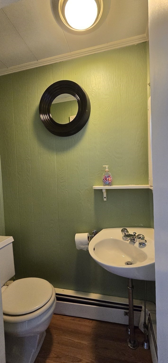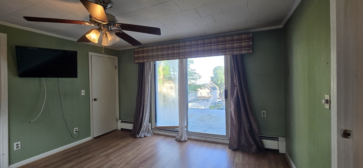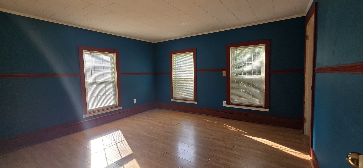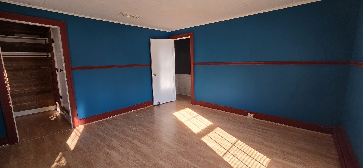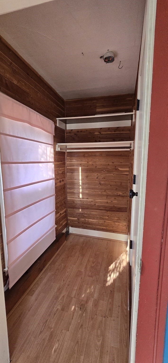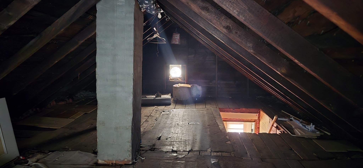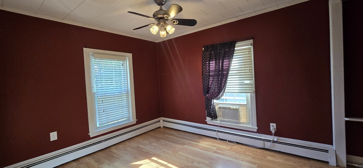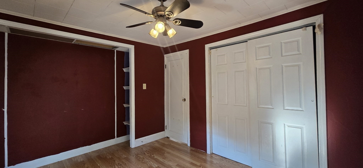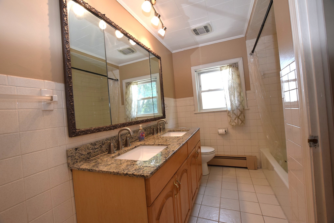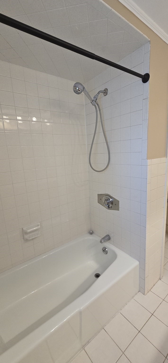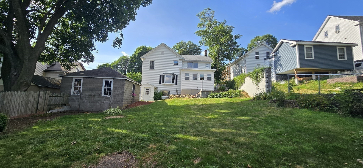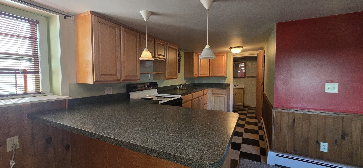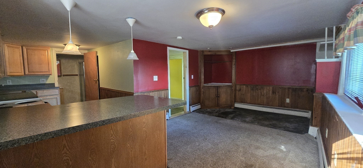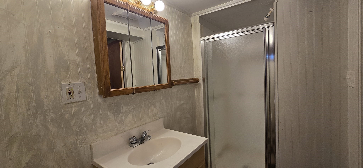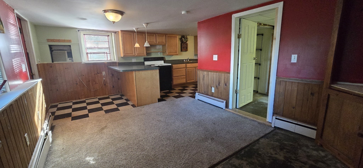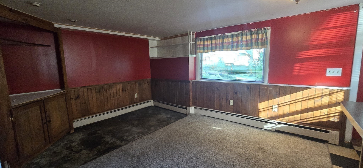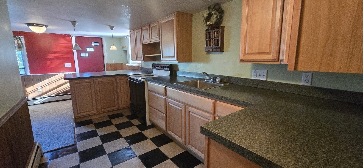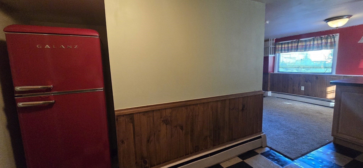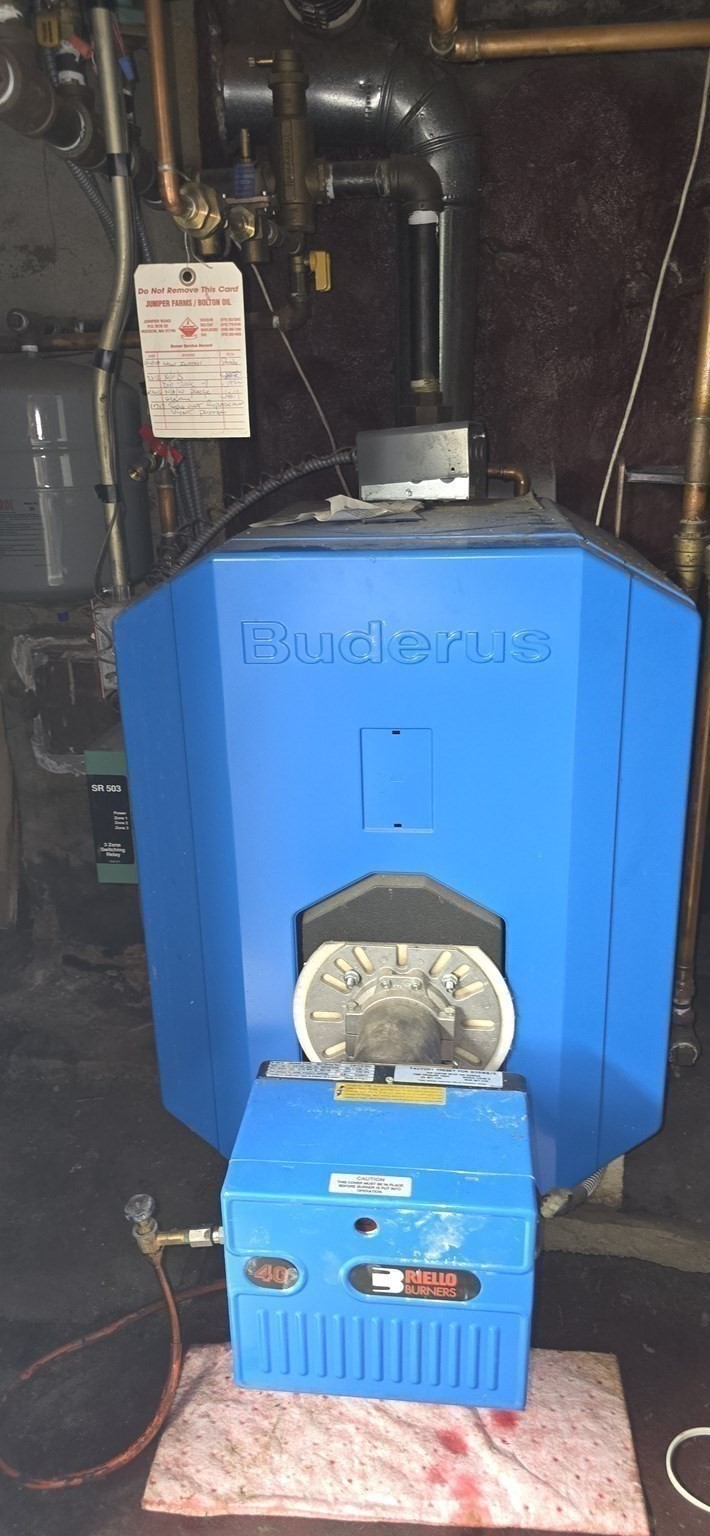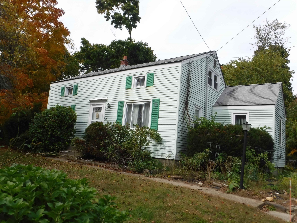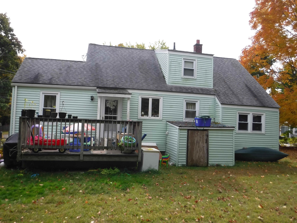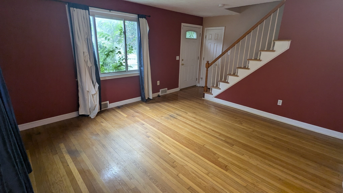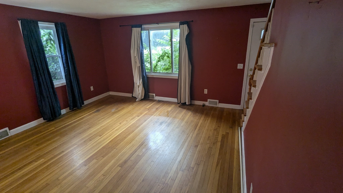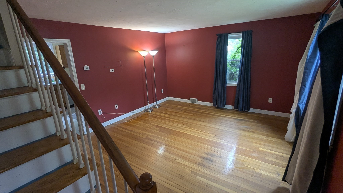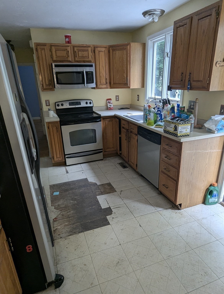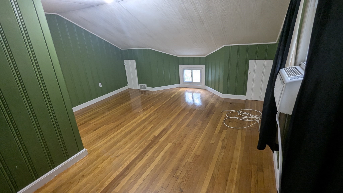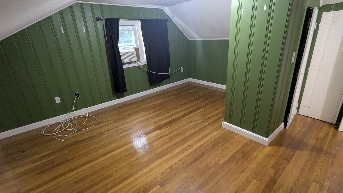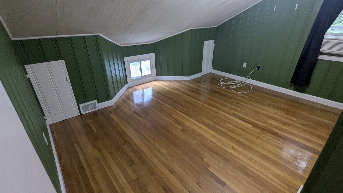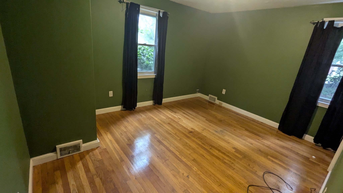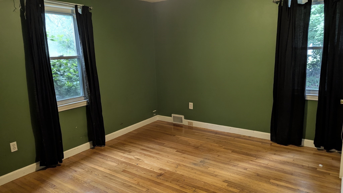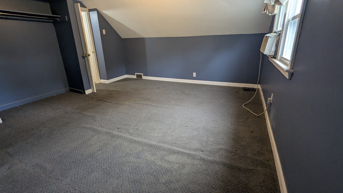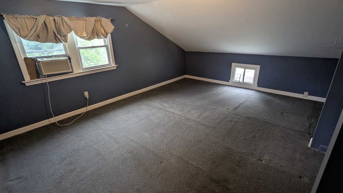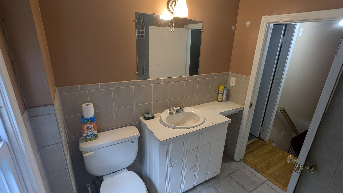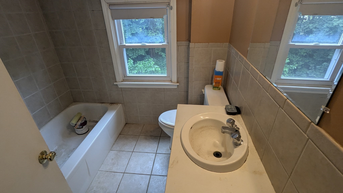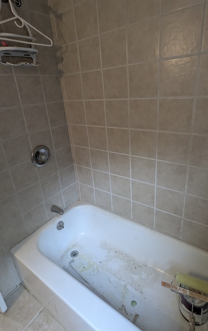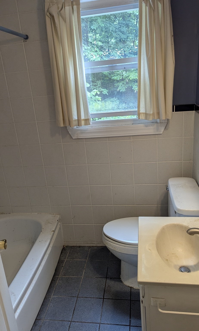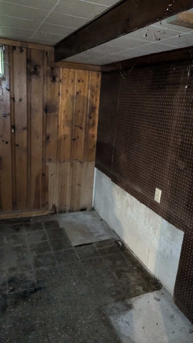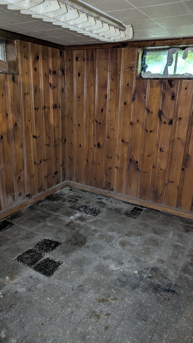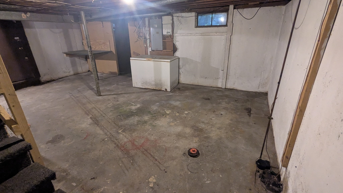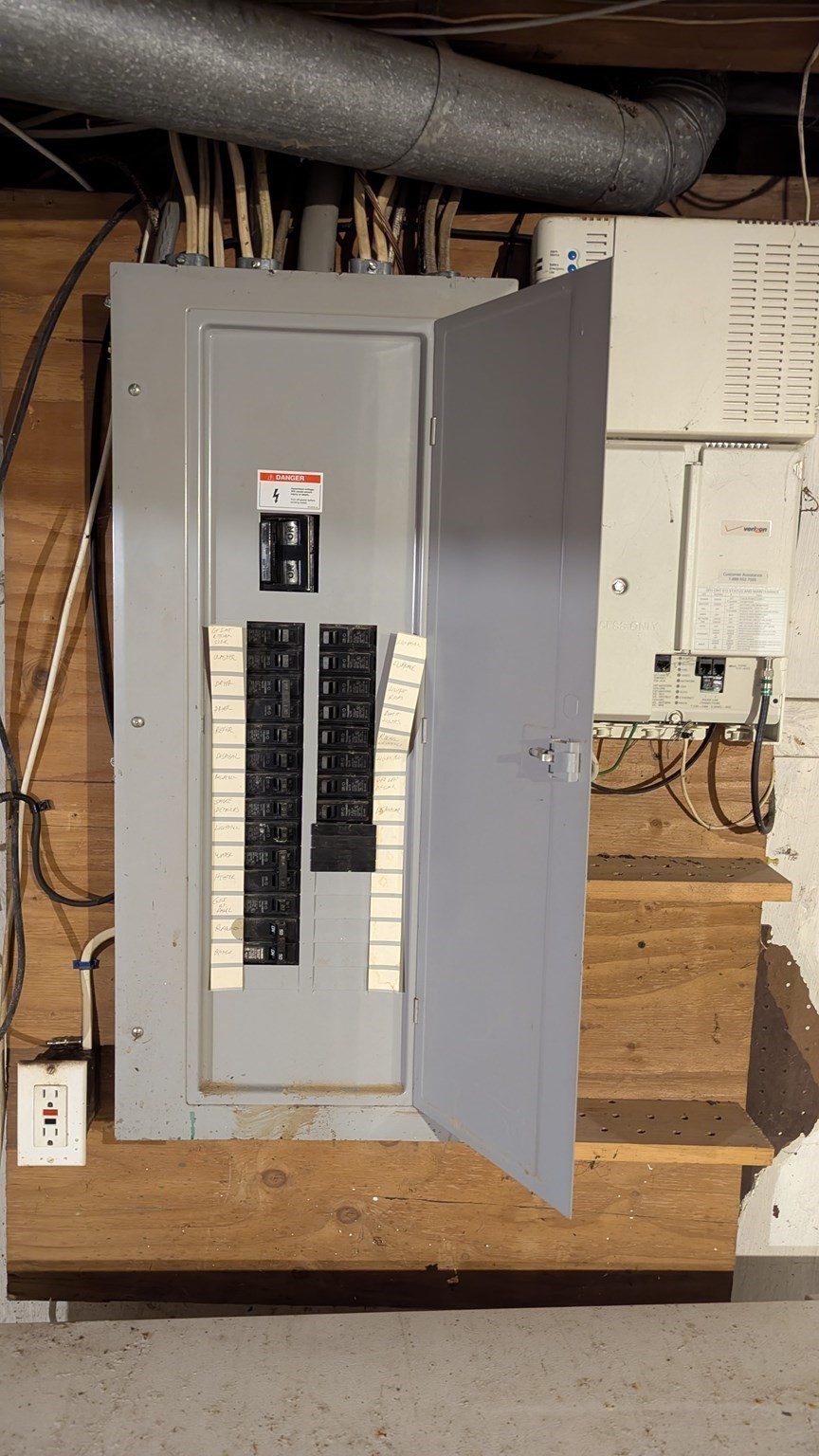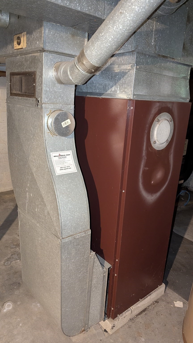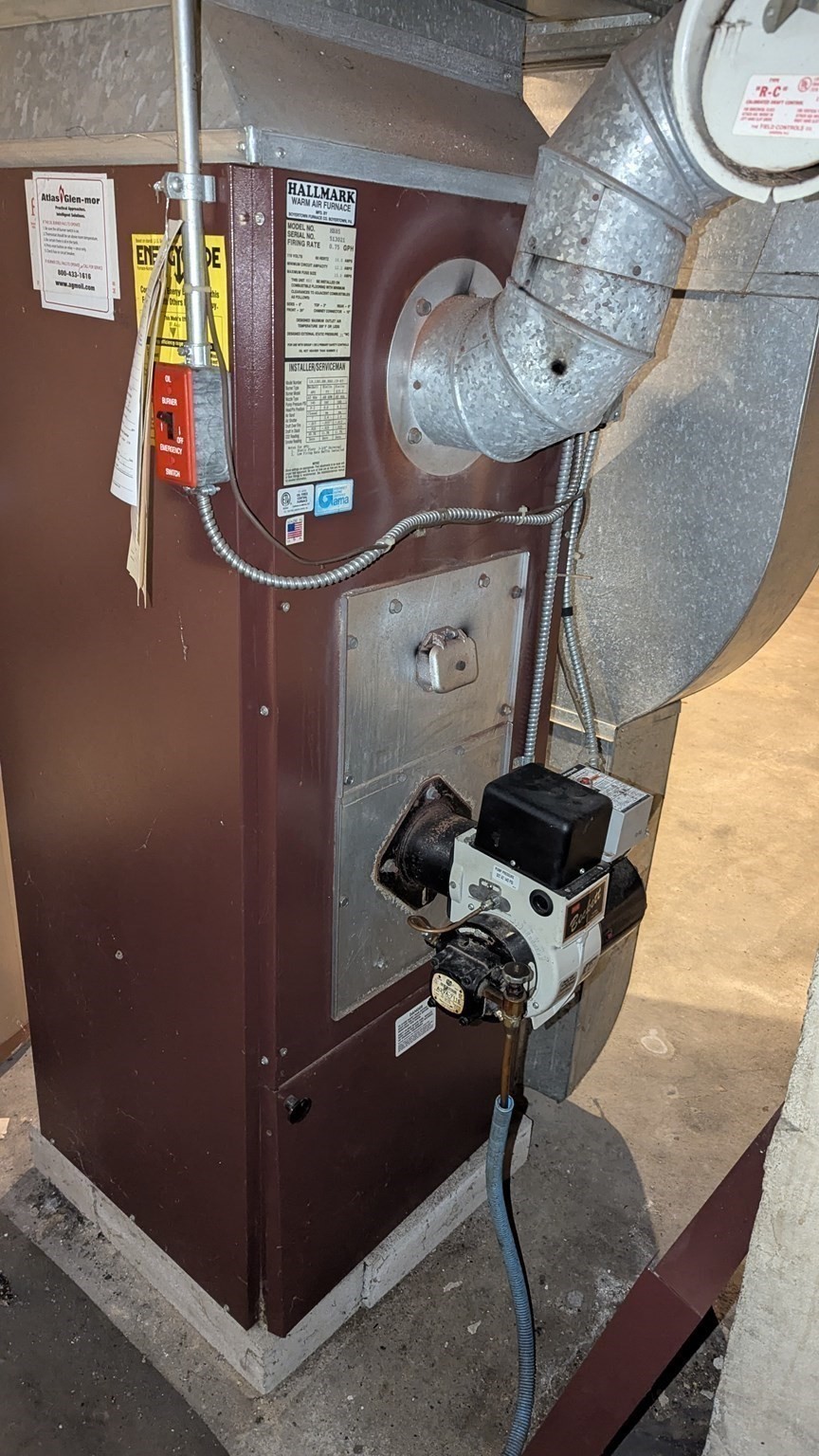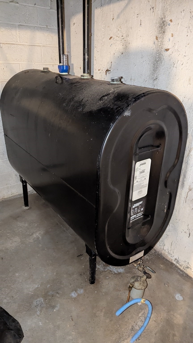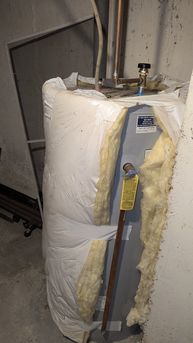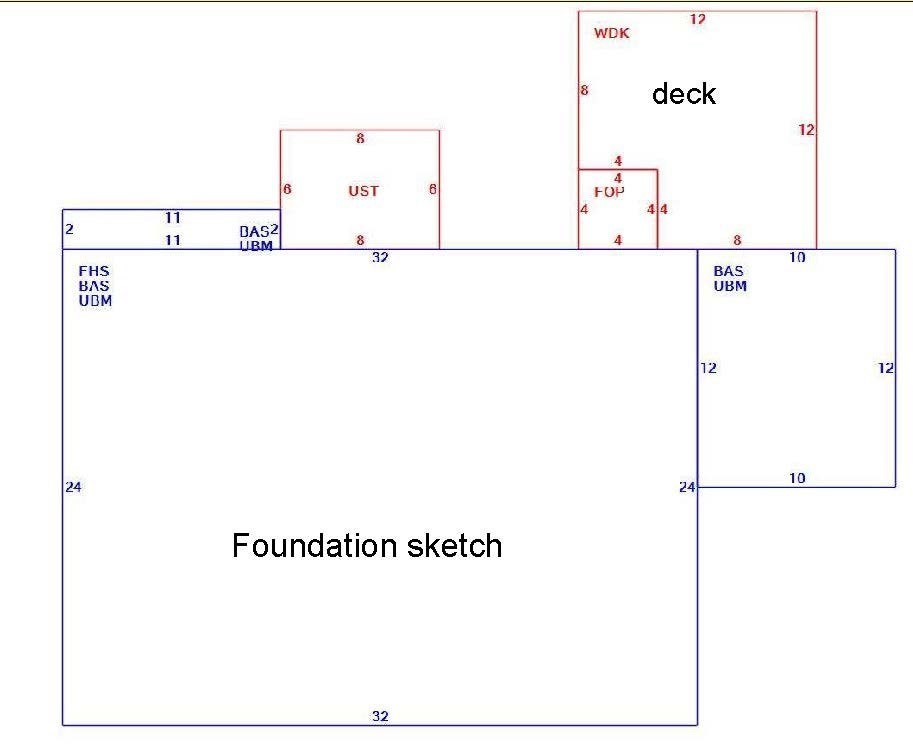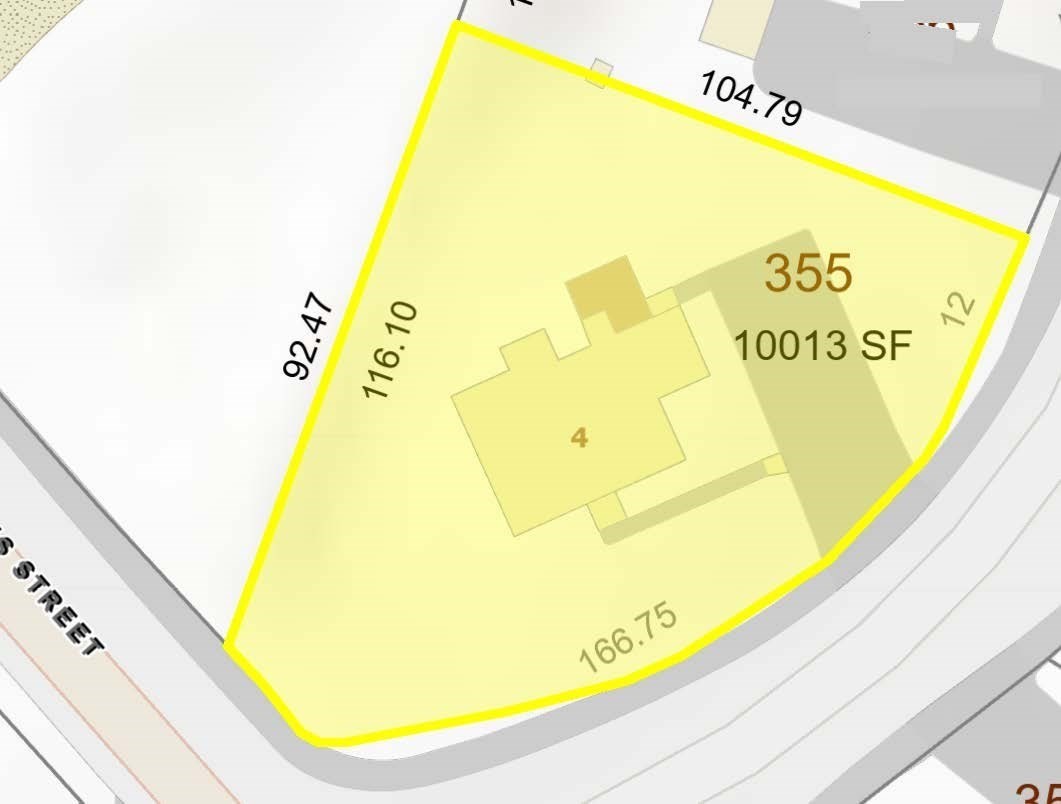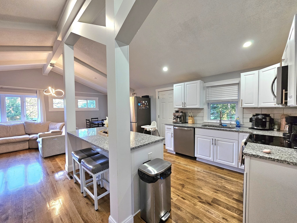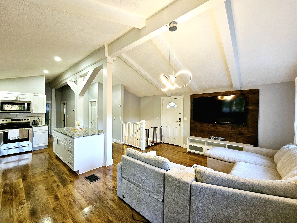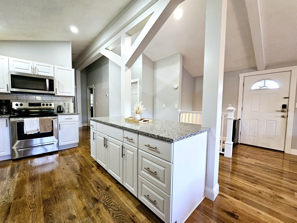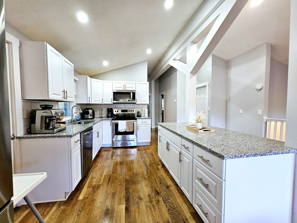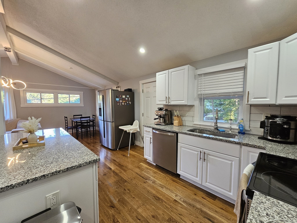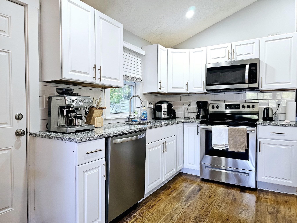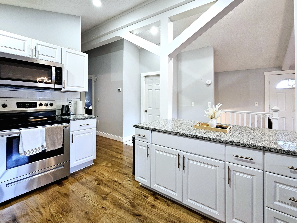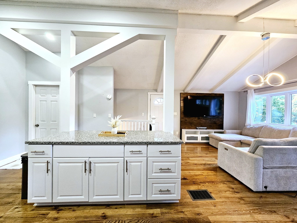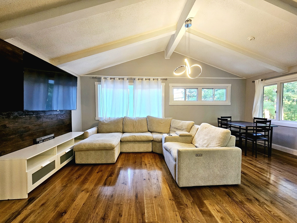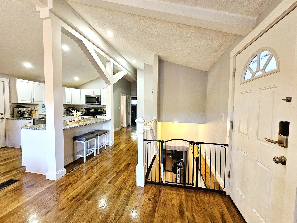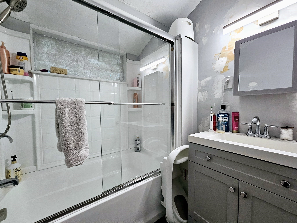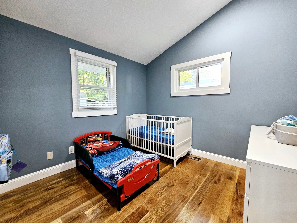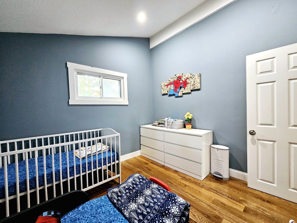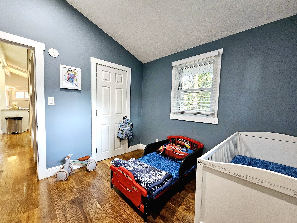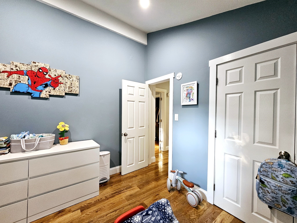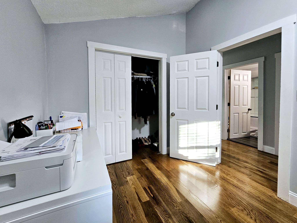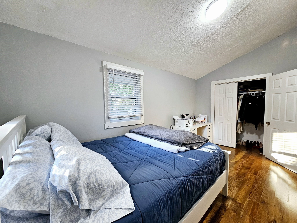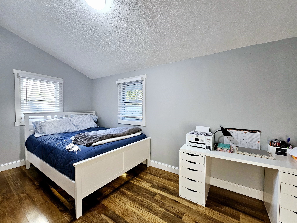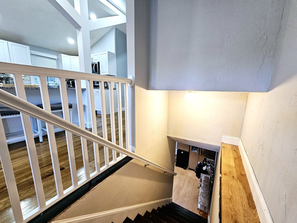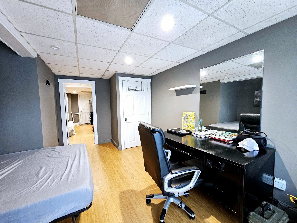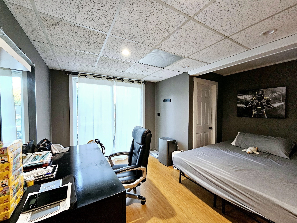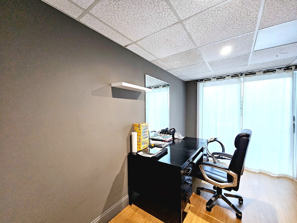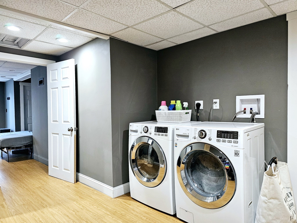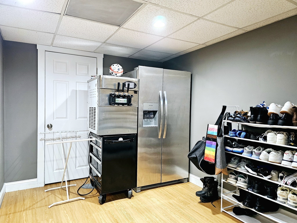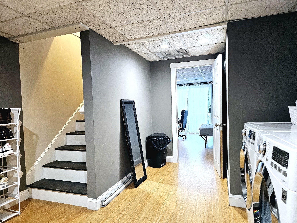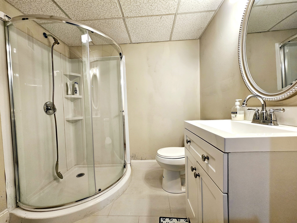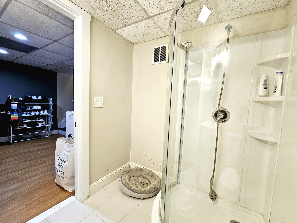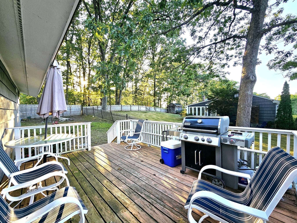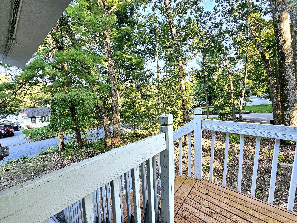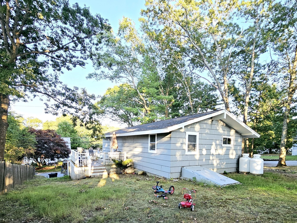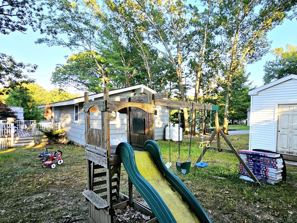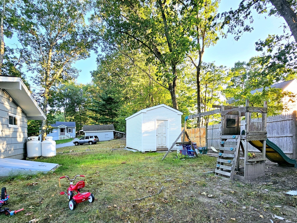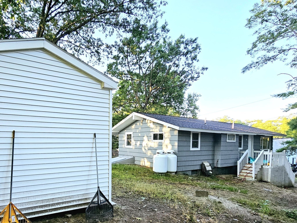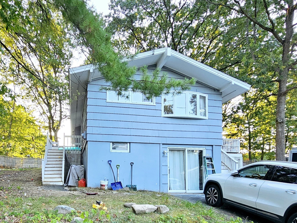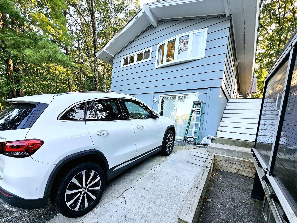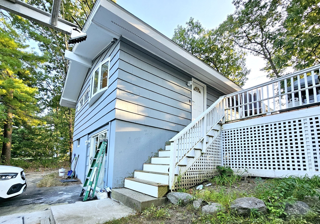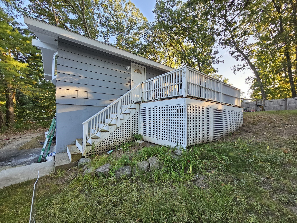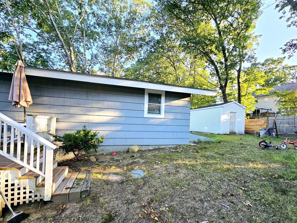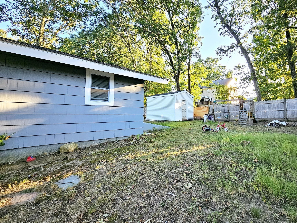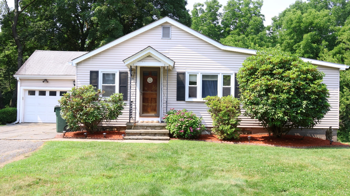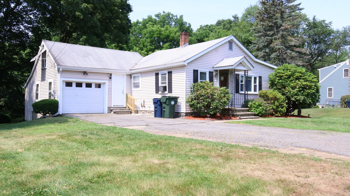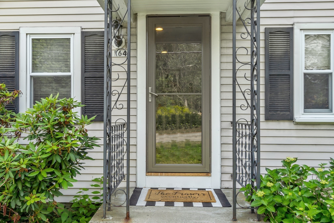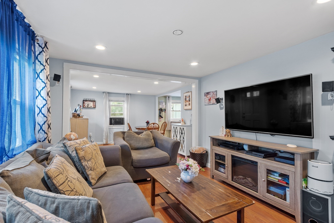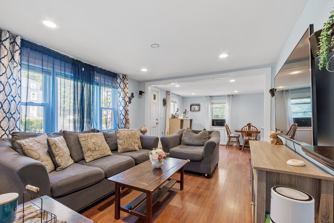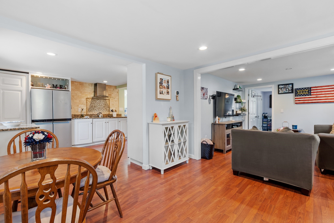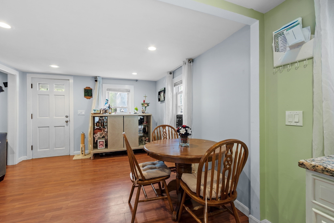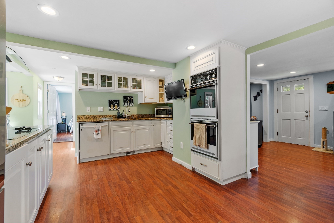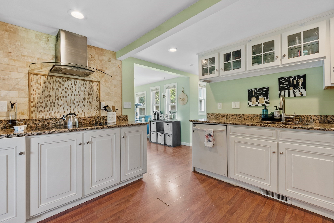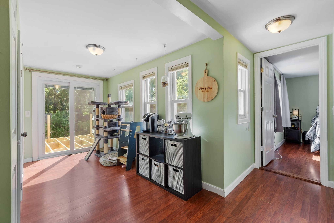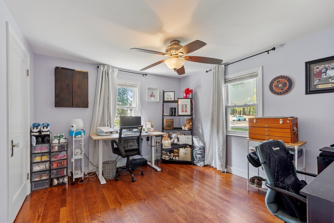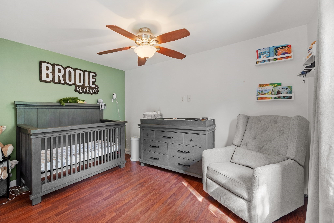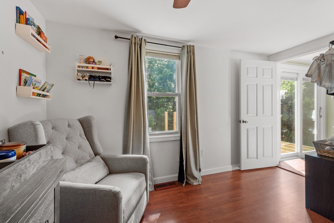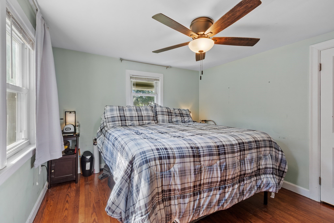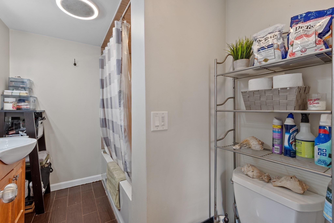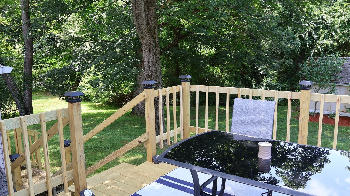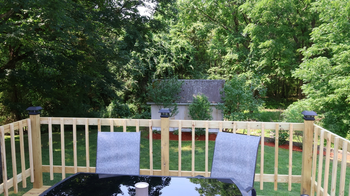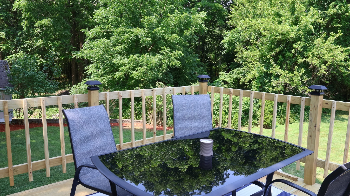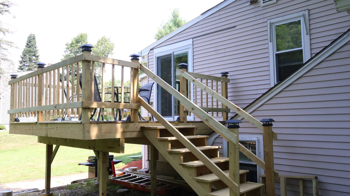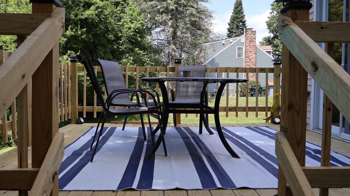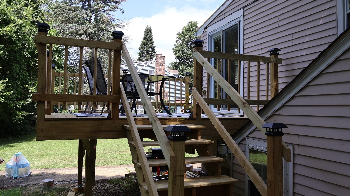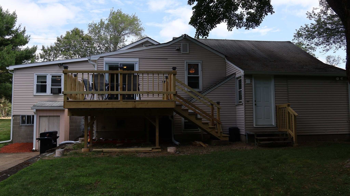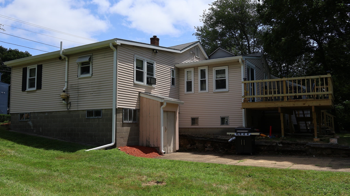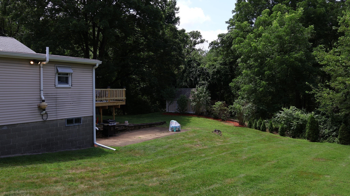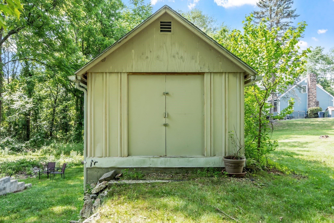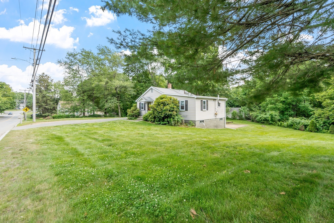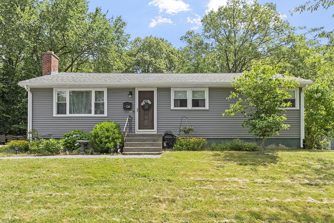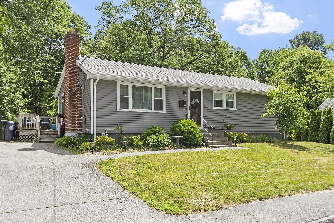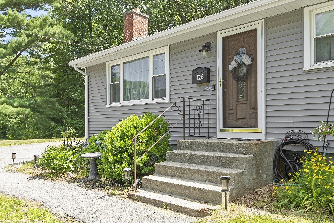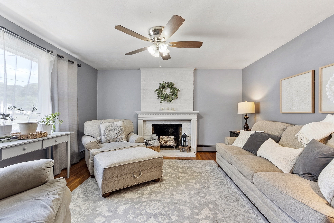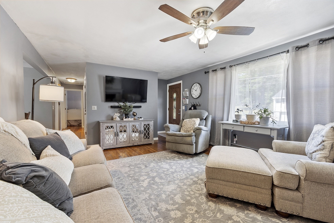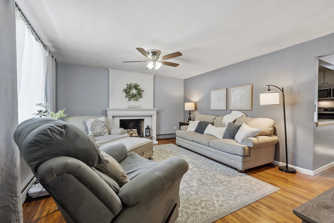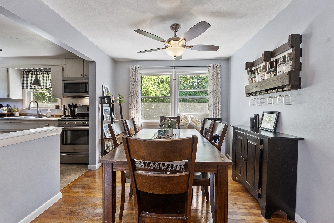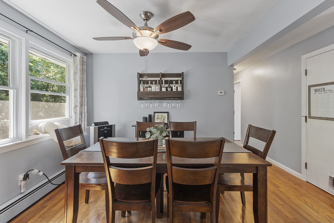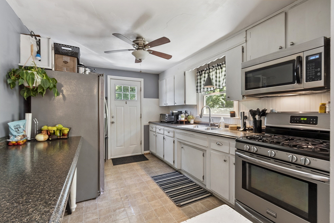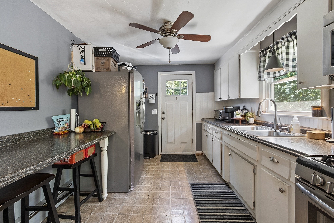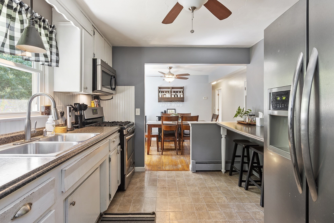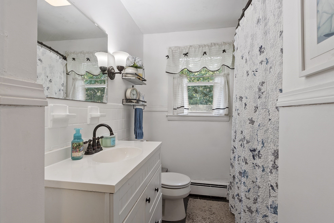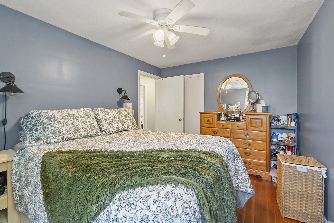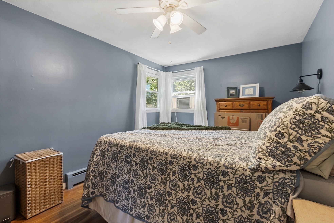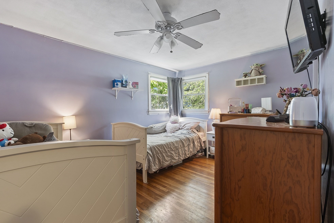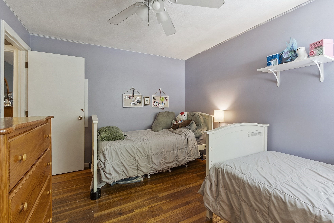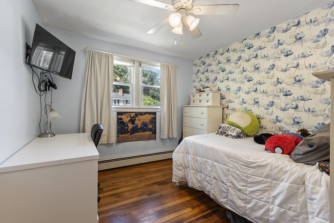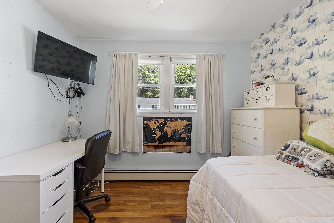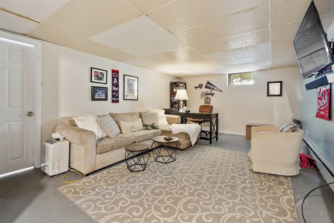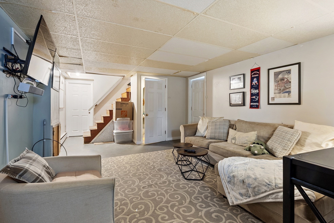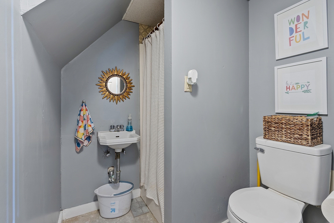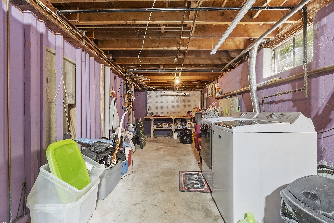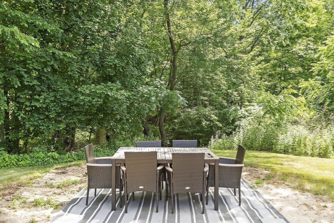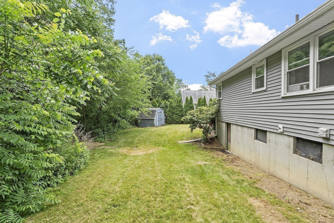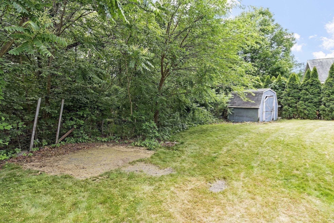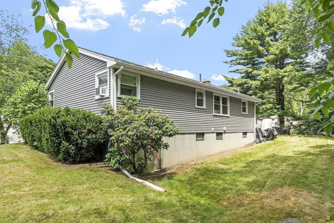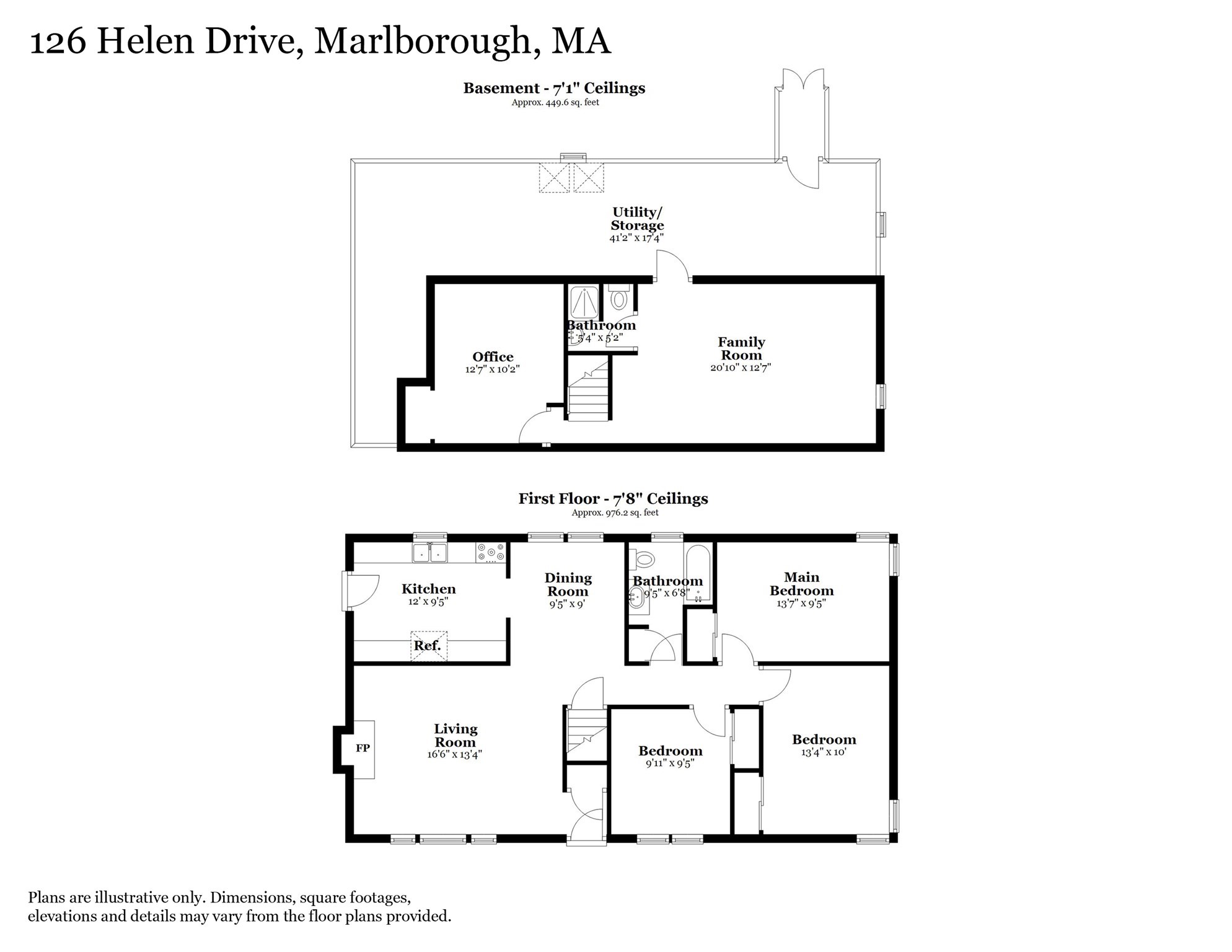Property Overview
Property Details click or tap to expand
Kitchen, Dining, and Appliances
- Kitchen Level: First Floor
- Bathroom - Half, Breakfast Bar / Nook, Exterior Access, Pantry, Stainless Steel Appliances, Walk-in Storage
- Dishwasher, Disposal, Dryer, Microwave, Range, Refrigerator, Washer
- Dining Room Level: First Floor
- Dining Room Features: Decorative Molding, Flooring - Wood
Bedrooms
- Bedrooms: 4
- Master Bedroom Level: Second Floor
- Master Bedroom Features: Balcony / Deck, Bathroom - Half, Ceiling Fan(s), Closet, Exterior Access, Flooring - Hardwood, Lighting - Overhead, Slider
- Bedroom 2 Level: Second Floor
- Master Bedroom Features: Ceiling Fan(s), Closet - Double, Flooring - Hardwood
- Bedroom 3 Level: Second Floor
- Master Bedroom Features: Attic Access, Closet - Cedar, Closet - Walk-in, Flooring - Hardwood
Other Rooms
- Total Rooms: 9
- Living Room Level: First Floor
- Living Room Features: Flooring - Hardwood
- Family Room Level: Basement
- Laundry Room Features: Finished, Full, Interior Access, Other (See Remarks), Walk Out
Bathrooms
- Full Baths: 2
- Half Baths 2
- Master Bath: 1
- Bathroom 1 Level: First Floor
- Bathroom 1 Features: Bathroom - 1/4
- Bathroom 2 Level: Second Floor
- Bathroom 2 Features: Bathroom - Full
- Bathroom 3 Level: Second Floor
- Bathroom 3 Features: Bathroom - Half
Amenities
- Highway Access
- Medical Facility
- Private School
- Public School
- Public Transportation
- Shopping
Utilities
- Heating: Electric Baseboard, Geothermal Heat Source, Hot Water Baseboard, Individual, Oil, Other (See Remarks)
- Cooling: Window AC
- Water: City/Town Water, Private
- Sewer: City/Town Sewer, Private
Garage & Parking
- Garage Parking: Detached
- Garage Spaces: 2
- Parking Features: 1-10 Spaces, Off-Street
- Parking Spaces: 2
Interior Features
- Square Feet: 1988
- Accessability Features: Unknown
Construction
- Year Built: 1900
- Type: Detached
- Style: Antique, Colonial, Courtyard, Detached,
- Foundation Info: Poured Concrete
- Roof Material: Aluminum, Asphalt/Fiberglass Shingles
- Flooring Type: Hardwood, Parquet, Tile, Wall to Wall Carpet, Wood, Wood Laminate
- Lead Paint: Unknown
- Warranty: No
Exterior & Lot
- Lot Description: Cleared, Fenced/Enclosed
- Exterior Features: Deck - Roof, Fenced Yard, Patio
- Road Type: Public
Other Information
- MLS ID# 73396919
- Last Updated: 07/11/25
- HOA: No
- Reqd Own Association: Unknown
Property History click or tap to expand
| Date | Event | Price | Price/Sq Ft | Source |
|---|---|---|---|---|
| 07/11/2025 | Under Agreement | $499,900 | $251 | MLSPIN |
| 07/05/2025 | Price Change | $550,000 | $277 | MLSPIN |
| 07/05/2025 | Price Change | $499,900 | $251 | MLSPIN |
| 07/05/2025 | Active | $580,000 | $292 | MLSPIN |
| 07/01/2025 | Price Change | $580,000 | $292 | MLSPIN |
| 06/30/2025 | Active | $599,900 | $302 | MLSPIN |
| 06/26/2025 | New | $599,900 | $302 | MLSPIN |
Map & Resources
Washington School
School
0.03mi
Immaculate Conception School
Private School, Grades: PK-8
0.09mi
Early Childhood Center
Public Elementary School, Grades: PK
0.13mi
Wayside Academy
Special Education, Grades: SP
0.28mi
Hildreth School (Marlborough High School Ext.)
Grades: 9-12
0.49mi
1 LT Charles W. Whitcomb School
Public Secondary School, Grades: 6-8
0.57mi
Mitchell School
School
0.67mi
Saint Anns School
School
0.77mi
Starbucks
Coffee Shop
0.22mi
Crown Fried Chicken
Chicken (Fast Food)
0.21mi
Welly's Family Restaurant
American Restaurant
0.14mi
Fish
Restaurant
0.23mi
Umass Memorial-Marlborough Hospital
Hospital
0.46mi
Marlborough Fire Department
Fire Station
0.6mi
Marlborough Fire Department
Fire Station
0.66mi
Marlborough Police Station
Local Police
0.65mi
Mushroom pond
Swimming Pool
0.55mi
Sheep Falls Brook Conservation Area
Nature Reserve
0.77mi
Union Square
Municipal Park
0.18mi
Kelleher Field
Municipal Park
0.29mi
Artemas Ward Park
Municipal Park
0.39mi
Stevens Street Land
Municipal Park
0.42mi
John Street Park
Municipal Park
0.45mi
Stevens Howe Park
Municipal Park
0.89mi
Marlborough Public Library
Library
0.34mi
Wilfred T Hood Medical Library
Library
0.52mi
Union Dental
Dentist
0.43mi
Sunoco
Gas Station
0.23mi
Discount Gas
Gas Station
0.24mi
Sunoco
Gas Station
0.57mi
Mobil
Gas Station
0.85mi
Marlborough Savings Bank
Bank
0.26mi
CVS Pharmacy
Pharmacy
0.78mi
Marshalls
Department Store
0.71mi
Price Chopper
Supermarket
0.8mi
Fresh Village
Convenience
0.24mi
Mobil Mart
Convenience
0.85mi
Seller's Representative: Judy Boyle, RE/MAX Executive Realty
MLS ID#: 73396919
© 2025 MLS Property Information Network, Inc.. All rights reserved.
The property listing data and information set forth herein were provided to MLS Property Information Network, Inc. from third party sources, including sellers, lessors and public records, and were compiled by MLS Property Information Network, Inc. The property listing data and information are for the personal, non commercial use of consumers having a good faith interest in purchasing or leasing listed properties of the type displayed to them and may not be used for any purpose other than to identify prospective properties which such consumers may have a good faith interest in purchasing or leasing. MLS Property Information Network, Inc. and its subscribers disclaim any and all representations and warranties as to the accuracy of the property listing data and information set forth herein.
MLS PIN data last updated at 2025-07-11 10:38:00


