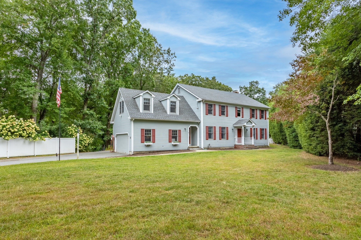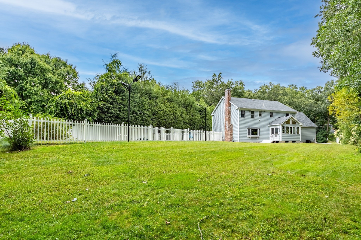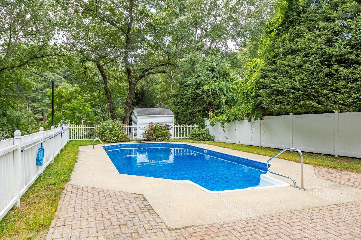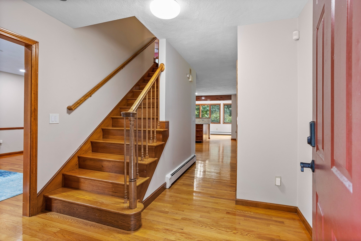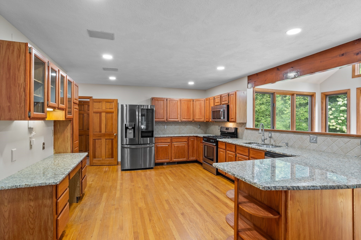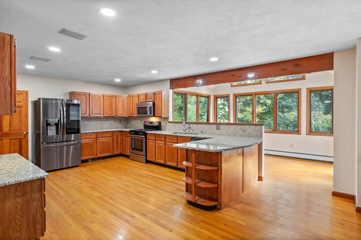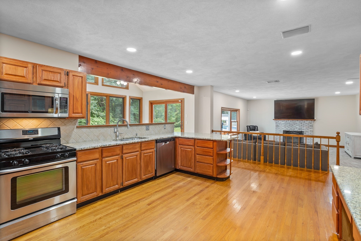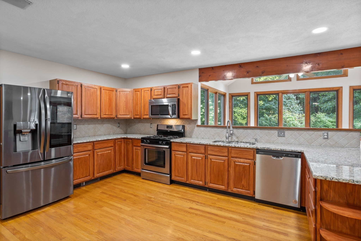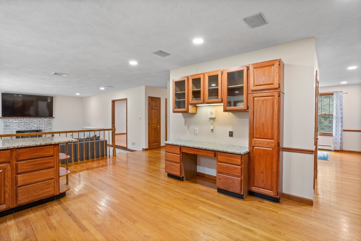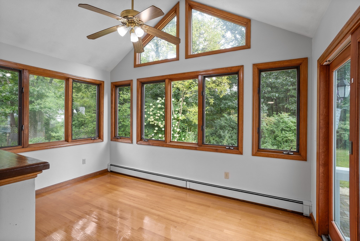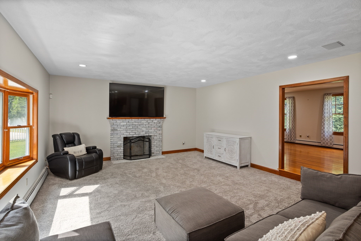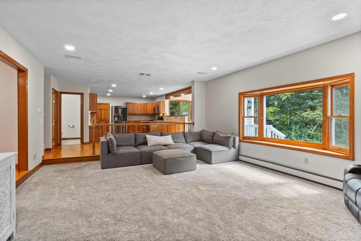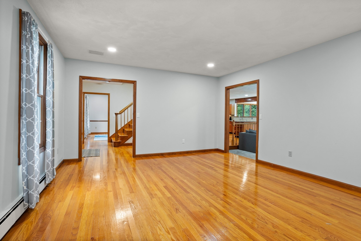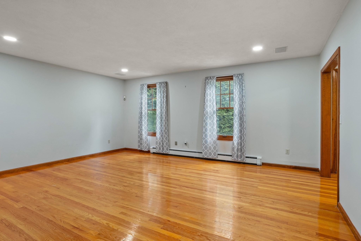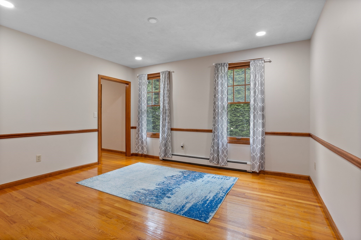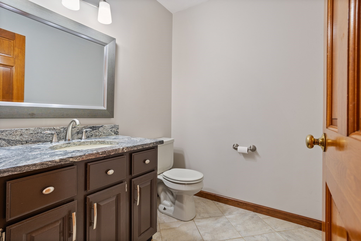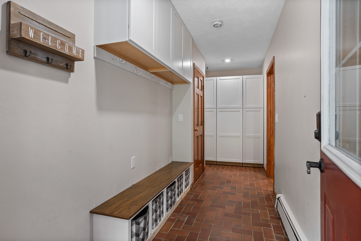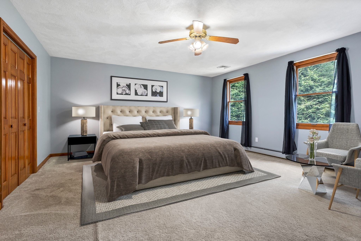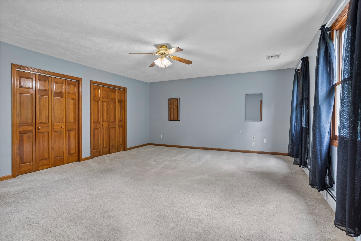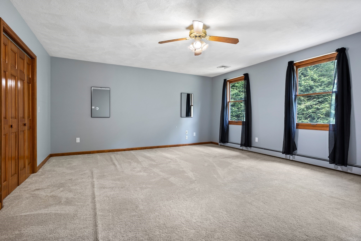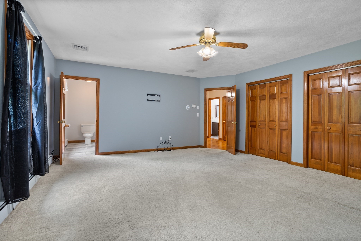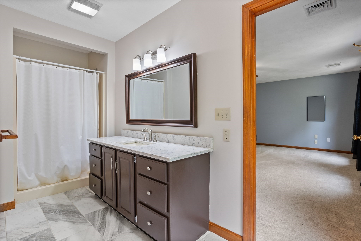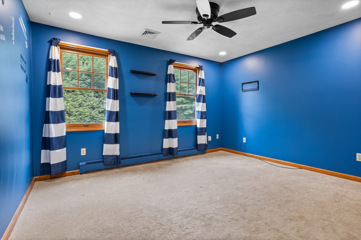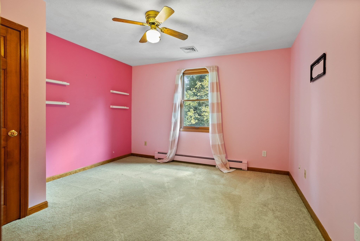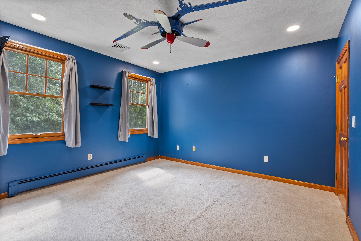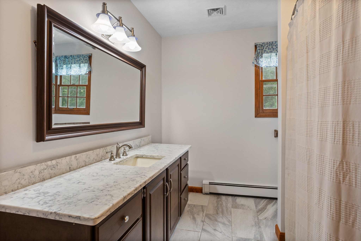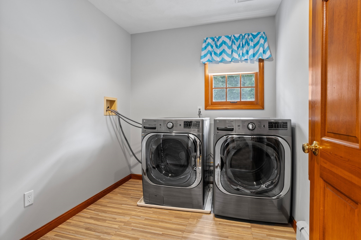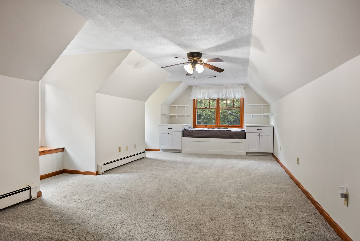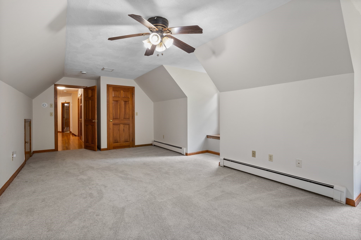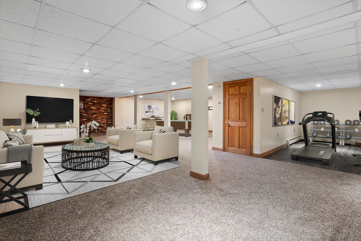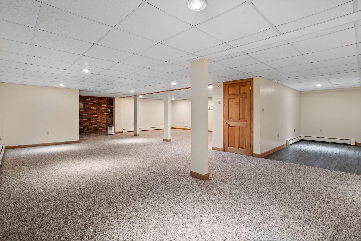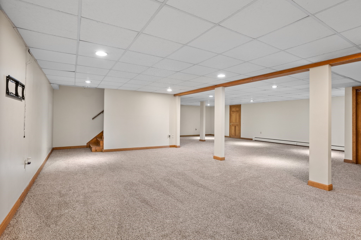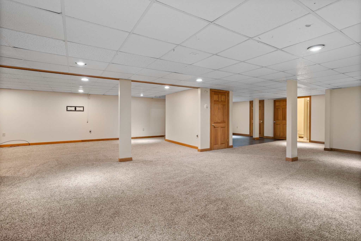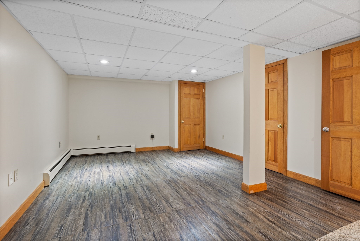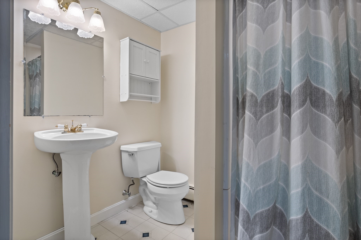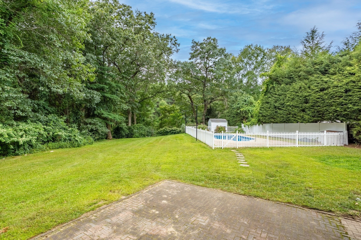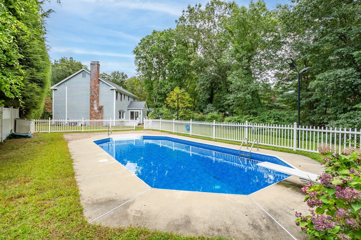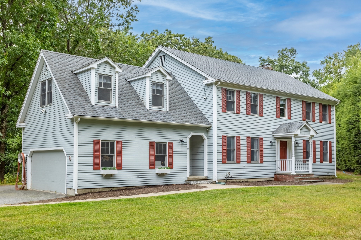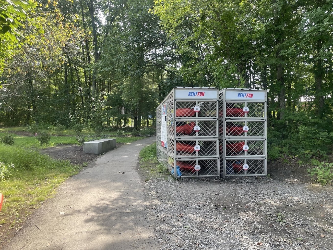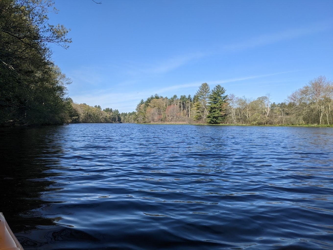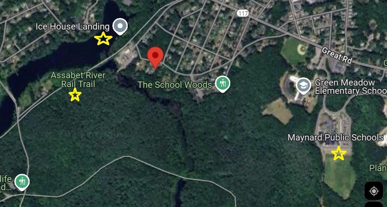Property Description
Property Overview
Property Details click or tap to expand
Kitchen, Dining, and Appliances
- Kitchen Dimensions: 21X17
- Breakfast Bar / Nook, Countertops - Stone/Granite/Solid, Dining Area, Flooring - Hardwood, Open Floor Plan, Recessed Lighting, Stainless Steel Appliances
- Dishwasher, Disposal, Dryer, Microwave, Range, Refrigerator, Washer, Washer Hookup, Water Treatment
- Dining Room Dimensions: 13X12
- Dining Room Level: First Floor
- Dining Room Features: Flooring - Hardwood, Recessed Lighting
Bedrooms
- Bedrooms: 5
- Master Bedroom Dimensions: 19X16
- Master Bedroom Level: Second Floor
- Master Bedroom Features: Bathroom - Full, Ceiling Fan(s), Flooring - Wall to Wall Carpet
- Bedroom 2 Dimensions: 13X13
- Bedroom 2 Level: Second Floor
- Master Bedroom Features: Ceiling Fan(s), Closet, Flooring - Wall to Wall Carpet, Recessed Lighting
- Bedroom 3 Dimensions: 12X12
- Bedroom 3 Level: Second Floor
- Master Bedroom Features: Ceiling Fan(s), Closet, Flooring - Wall to Wall Carpet
Other Rooms
- Total Rooms: 13
- Living Room Dimensions: 17X14
- Living Room Level: First Floor
- Living Room Features: Flooring - Hardwood, Recessed Lighting
- Family Room Dimensions: 20X17
- Family Room Level: First Floor
- Family Room Features: Fireplace, Flooring - Wall to Wall Carpet, Open Floor Plan, Recessed Lighting, Window(s) - Bay/Bow/Box
- Laundry Room Features: Bulkhead, Finished, Full, Interior Access, Other (See Remarks)
Bathrooms
- Full Baths: 3
- Half Baths 1
- Master Bath: 1
- Bathroom 1 Dimensions: 6X6
- Bathroom 1 Level: First Floor
- Bathroom 1 Features: Bathroom - Half, Countertops - Stone/Granite/Solid, Flooring - Stone/Ceramic Tile
- Bathroom 2 Dimensions: 9X14
- Bathroom 2 Level: Second Floor
- Bathroom 2 Features: Bathroom - Full, Bathroom - With Shower Stall, Countertops - Stone/Granite/Solid, Flooring - Stone/Ceramic Tile
- Bathroom 3 Dimensions: 10X8
- Bathroom 3 Level: Second Floor
- Bathroom 3 Features: Bathroom - Full, Bathroom - With Tub & Shower, Closet - Linen, Countertops - Stone/Granite/Solid, Flooring - Stone/Ceramic Tile
Amenities
- Bike Path
- Conservation Area
- Public School
- Walk/Jog Trails
Utilities
- Heating: Electric Baseboard, Gas, Hot Air Gravity, Hot Water Baseboard, Other (See Remarks), Unit Control
- Heat Zones: 5
- Hot Water: Natural Gas
- Cooling: Central Air
- Cooling Zones: 1
- Electric Info: 200 Amps, Circuit Breakers, Underground
- Energy Features: Prog. Thermostat
- Utility Connections: for Gas Dryer, for Gas Oven, for Gas Range, Washer Hookup
- Water: City/Town Water, Private
- Sewer: City/Town Sewer, Private
Garage & Parking
- Garage Parking: Attached, Garage Door Opener
- Garage Spaces: 2
- Parking Features: 1-10 Spaces, Off-Street, Paved Driveway
- Parking Spaces: 6
Interior Features
- Square Feet: 4324
- Fireplaces: 1
- Interior Features: Central Vacuum, Security System
- Accessability Features: Unknown
Construction
- Year Built: 1992
- Type: Detached
- Style: Colonial, Detached,
- Construction Type: Aluminum, Frame
- Foundation Info: Poured Concrete
- Roof Material: Aluminum, Asphalt/Fiberglass Shingles
- Flooring Type: Hardwood, Laminate, Tile, Vinyl, Wall to Wall Carpet
- Lead Paint: Unknown
- Warranty: No
Exterior & Lot
- Exterior Features: Deck, Gutters, Patio, Pool - Inground Heated, Professional Landscaping, Sprinkler System, Storage Shed
- Road Type: Paved, Public, Publicly Maint., Unpaved
Other Information
- MLS ID# 73287149
- Last Updated: 09/13/24
- HOA: No
- Reqd Own Association: Unknown
Property History click or tap to expand
| Date | Event | Price | Price/Sq Ft | Source |
|---|---|---|---|---|
| 09/13/2024 | Active | $949,900 | $220 | MLSPIN |
| 09/09/2024 | New | $949,900 | $220 | MLSPIN |
Mortgage Calculator
Map & Resources
The Imago School
Private School, Grades: K-8
0.36mi
The Imago School
Private School, Grades: K-8
0.36mi
Green Meadow School
Public Elementary School, Grades: PK-3
0.37mi
Saint Bridgets School
School
0.38mi
Fowler School
Public Middle School, Grades: 4-8
0.5mi
VHS Learning
Private School, Grades: 6-12
0.72mi
Massachusetts Mayflower Academy
Private School, Grades: 9-12
0.72mi
Maynard High School
Public Secondary School, Grades: 9-12
0.78mi
Family Delicatessen
Cafe
0.72mi
Boston Bean House
Cafe
0.76mi
Open Table
Cafe
0.9mi
Gigi's
Vietnamese Restaurant
0.51mi
Cafe of India
Indian Restaurant
0.57mi
Family Delicatessen
Restaurant
0.67mi
Siam Village
Thai Restaurant
0.77mi
PizzaExpress
Pizzeria
0.83mi
Apple Country Animal Hospital
Veterinary
0.8mi
Maynard Veterinary
Veterinary
0.81mi
Maynard Fire Station
Fire Station
0.4mi
Maynard Police Department
Local Police
0.45mi
Clock Tower Place Gym
Sports Centre. Sports: Athletics
0.71mi
Alumni Field
Sports Centre. Sports: American Football, Soccer
0.85mi
DJ's Field
Sports Centre. Sports: Baseball
0.85mi
The Fencing Academy
Fitness Centre. Sports: Fencing
0.82mi
Gymja Warrior
Fitness Centre
0.83mi
Metrowest Kung Fu
Fitness Centre
0.84mi
Planet Fitness
Fitness Centre. Sports: Fitness
0.84mi
F45 Training
Fitness Centre
0.87mi
Assabet National Wildlife Refuge
National Park
0.12mi
School Woods
Municipal Park
0.17mi
Crowe Park
Municipal Park
0.2mi
Summer Hill Conservation Area
Municipal Park
0.38mi
Jones-Summer Hill Lot
Municipal Park
0.54mi
Silver Hill Conservation Area
Municipal Park
0.88mi
Stow Town Forest
Municipal Park
0.88mi
Burns Court
Municipal Park
0.9mi
Assabet River Trail
Recreation Ground
0.12mi
Wilson Lot
Recreation Ground
0.65mi
Green Meadow School Playground
Playground
0.41mi
Coolidge Playground
Playground
0.79mi
Nason Street Laundromat
Laundry
0.87mi
Venus Dental
Dentist
0.25mi
Mondovi Dental
Dentist
0.82mi
LOOK Optical
Optician
0.85mi
Hershberger and Marquez
Dentist
0.86mi
Mobil
Gas Station
0.27mi
Hallas
Gas Station
0.42mi
Maia's Hair Design
Hairdresser
0.69mi
CVS Pharmacy
Pharmacy
0.77mi
Russells
Convenience
0.47mi
Russells
Convenience
0.48mi
Seller's Representative: Heather Manero, William Raveis R.E. & Home Services
MLS ID#: 73287149
© 2024 MLS Property Information Network, Inc.. All rights reserved.
The property listing data and information set forth herein were provided to MLS Property Information Network, Inc. from third party sources, including sellers, lessors and public records, and were compiled by MLS Property Information Network, Inc. The property listing data and information are for the personal, non commercial use of consumers having a good faith interest in purchasing or leasing listed properties of the type displayed to them and may not be used for any purpose other than to identify prospective properties which such consumers may have a good faith interest in purchasing or leasing. MLS Property Information Network, Inc. and its subscribers disclaim any and all representations and warranties as to the accuracy of the property listing data and information set forth herein.
MLS PIN data last updated at 2024-09-13 03:05:00



