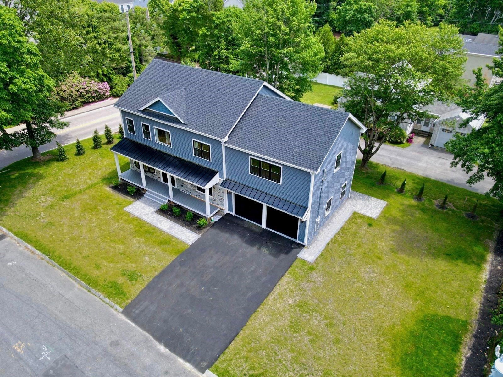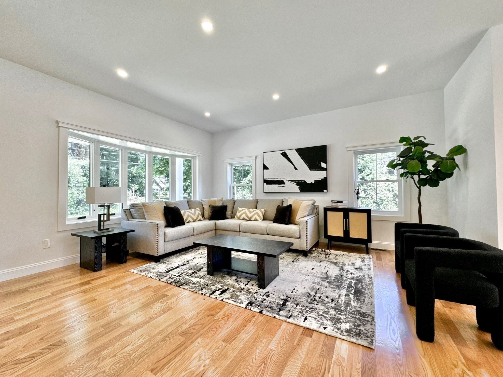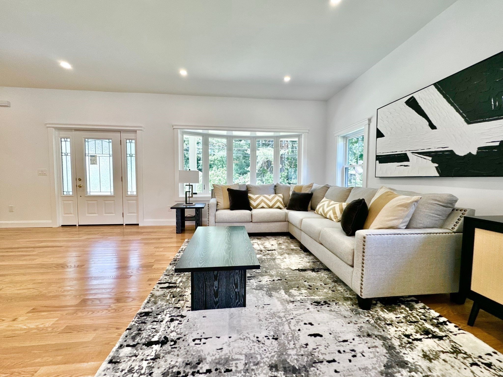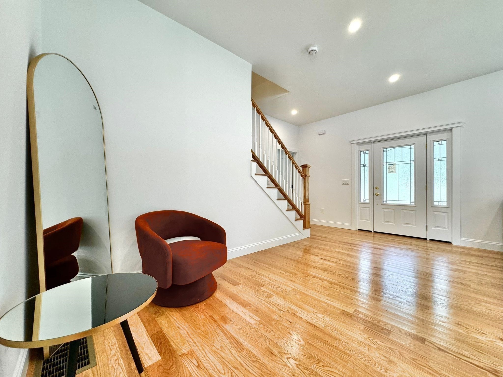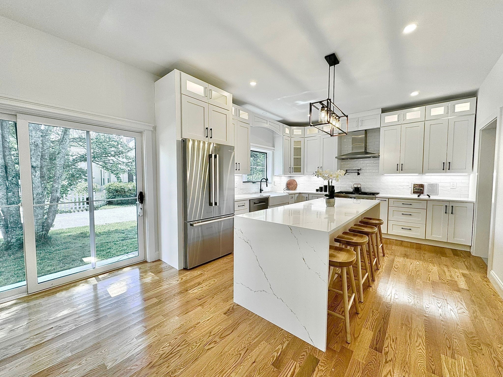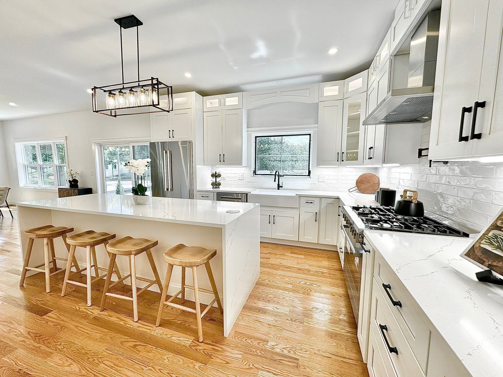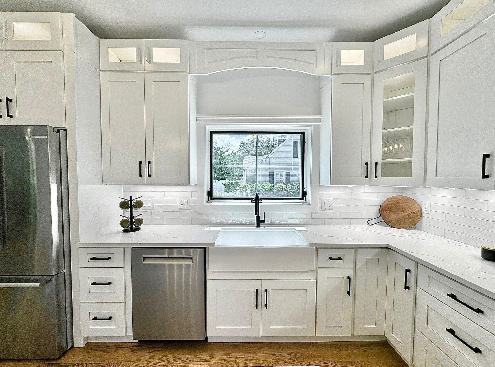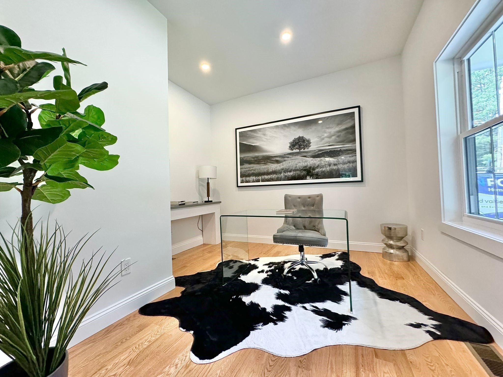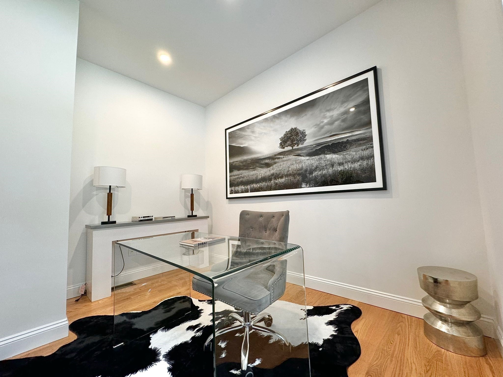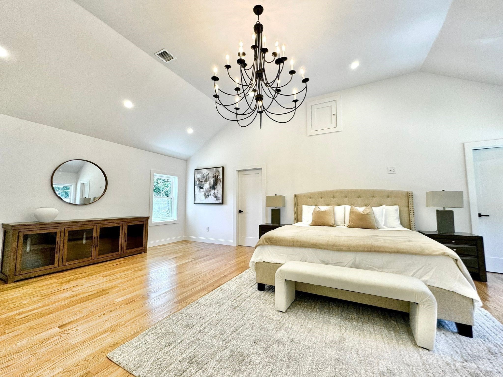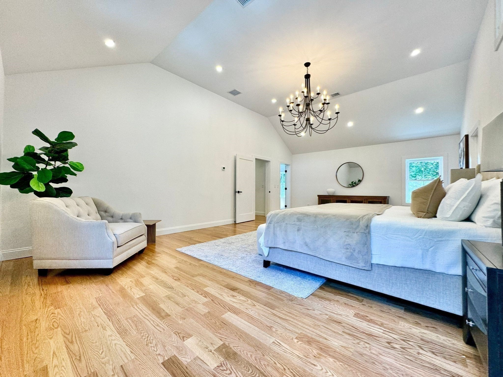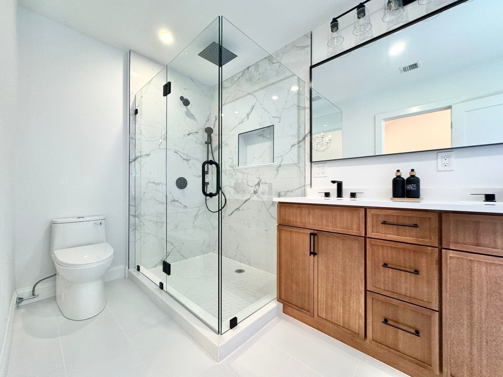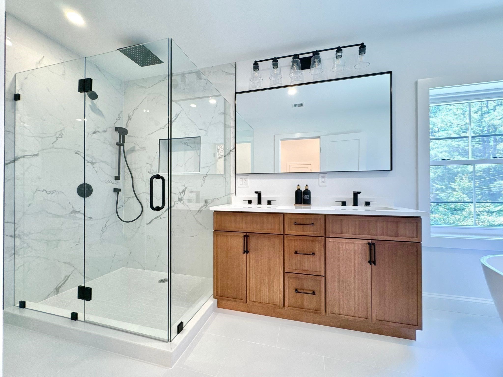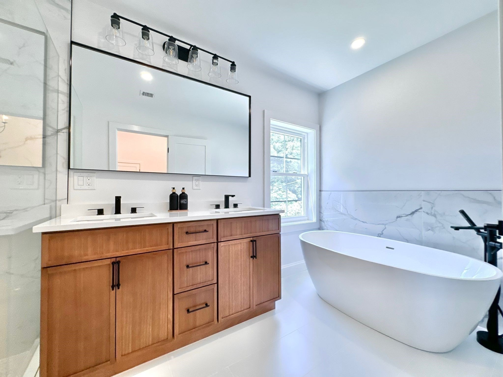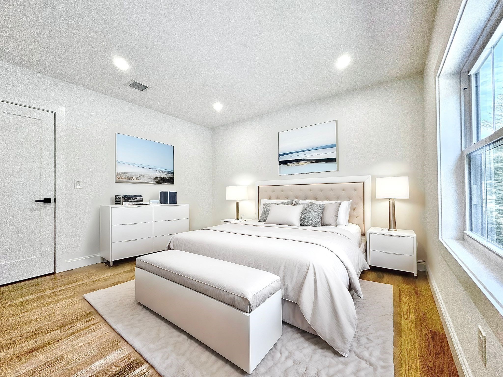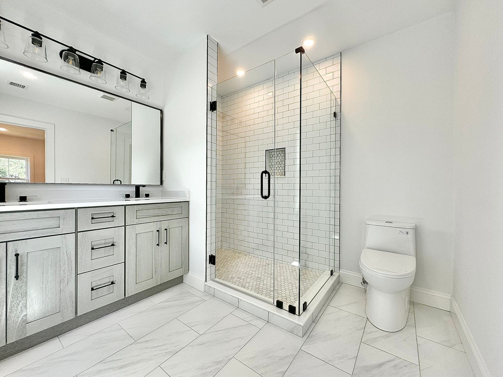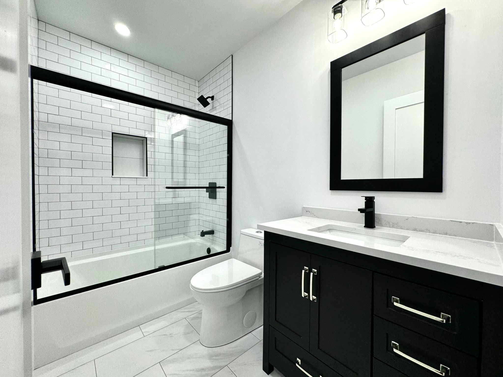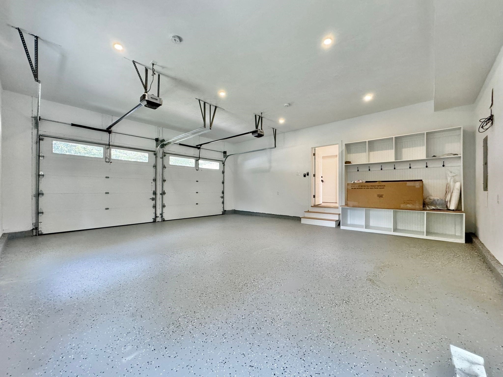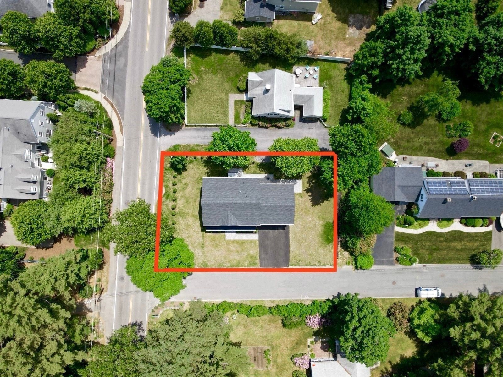Property Description
Property Overview
Property Details click or tap to expand
Kitchen, Dining, and Appliances
- Cabinets - Upgraded, Countertops - Stone/Granite/Solid, Countertops - Upgraded, Flooring - Hardwood, French Doors, Kitchen Island, Pot Filler Faucet, Recessed Lighting
- Dishwasher - ENERGY STAR, Microwave, Range, Refrigerator - ENERGY STAR, Washer Hookup, Water Treatment
- Dining Room Level: First Floor
- Dining Room Features: Flooring - Hardwood, Open Floor Plan, Recessed Lighting
Bedrooms
- Bedrooms: 4
- Master Bedroom Level: Second Floor
- Master Bedroom Features: Bathroom - Double Vanity/Sink, Bathroom - Full
- Bedroom 2 Level: Second Floor
- Bedroom 3 Level: Second Floor
Other Rooms
- Total Rooms: 10
- Living Room Level: First Floor
- Living Room Features: Flooring - Hardwood, Open Floor Plan, Recessed Lighting
- Family Room Level: Basement
- Family Room Features: Flooring - Vinyl
- Laundry Room Features: Full
Bathrooms
- Full Baths: 3
- Half Baths 1
- Master Bath: 1
- Bathroom 1 Level: Second Floor
- Bathroom 2 Level: Second Floor
- Bathroom 3 Level: Second Floor
Amenities
- Bike Path
- Conservation Area
- House of Worship
- Park
- Private School
- Public School
- Public Transportation
- Shopping
- Swimming Pool
- Tennis Court
- T-Station
- Walk/Jog Trails
Utilities
- Heating: Central Heat, Electric, Forced Air, Gas, Hot Air Gravity, Oil, Unit Control
- Cooling: Central Air, Heat Pump
- Electric Info: 200 Amps
- Utility Connections: for Electric Dryer, for Gas Range, Washer Hookup
- Water: City/Town Water, Private
- Sewer: City/Town Sewer, Private
Garage & Parking
- Garage Parking: Attached, Insulated
- Garage Spaces: 2
- Parking Features: 1-10 Spaces, Off-Street, Paved Driveway
- Parking Spaces: 4
Interior Features
- Square Feet: 3502
- Fireplaces: 1
- Interior Features: Finish - Cement Plaster, French Doors
- Accessability Features: Unknown
Construction
- Year Built: 2024
- Type: Detached
- Style: Colonial, Detached,
- Construction Type: Conventional (2x4-2x6)
- Foundation Info: Poured Concrete
- Roof Material: Aluminum, Asphalt/Fiberglass Shingles
- Flooring Type: Hardwood, Tile, Vinyl
- Lead Paint: Unknown
- Warranty: No
Exterior & Lot
- Lot Description: Corner, Level
- Exterior Features: Gutters, Patio, Porch, Stone Wall
- Road Type: Public
Other Information
- MLS ID# 73289393
- Last Updated: 09/12/24
- HOA: No
- Reqd Own Association: Unknown
Property History click or tap to expand
| Date | Event | Price | Price/Sq Ft | Source |
|---|---|---|---|---|
| 09/12/2024 | New | $1,399,000 | $399 | MLSPIN |
| 09/04/2024 | Canceled | $1,399,000 | $399 | MLSPIN |
| 09/02/2024 | Active | $1,399,000 | $399 | MLSPIN |
| 08/29/2024 | Back on Market | $1,399,000 | $399 | MLSPIN |
| 08/28/2024 | Under Agreement | $1,399,000 | $399 | MLSPIN |
| 08/11/2024 | Active | $1,399,000 | $399 | MLSPIN |
| 08/07/2024 | Price Change | $1,399,000 | $399 | MLSPIN |
| 07/21/2024 | Active | $1,449,000 | $414 | MLSPIN |
| 07/17/2024 | Price Change | $1,449,000 | $414 | MLSPIN |
| 06/24/2024 | Active | $1,495,000 | $427 | MLSPIN |
| 06/20/2024 | Extended | $1,495,000 | $427 | MLSPIN |
| 06/15/2024 | Active | $1,495,000 | $427 | MLSPIN |
| 06/11/2024 | New | $1,495,000 | $427 | MLSPIN |
| 02/01/2024 | Expired | $1,750,000 | $480 | MLSPIN |
| 01/16/2024 | Temporarily Withdrawn | $1,750,000 | $480 | MLSPIN |
| 10/27/2023 | Active | $1,750,000 | $480 | MLSPIN |
| 10/23/2023 | New | $1,750,000 | $480 | MLSPIN |
Mortgage Calculator
Map & Resources
Montrose School
Private School, Grades: 6-12
0.51mi
Medfield Senior High School
Public Secondary School, Grades: 9-12
0.53mi
Thomas Blake Middle School
Public Middle School, Grades: 6-8
0.58mi
Ralph Wheelock School
Public Elementary School, Grades: PK-3
0.82mi
Memorial School
School
0.82mi
Dale Street School
Public Elementary School, Grades: 4-5
0.91mi
Starbucks
Coffee Shop
0.47mi
Go Fresh
Sandwich Restaurant
0.46mi
China Sky
Restaurant
0.47mi
Zebra's Bistro Restaurant
American Restaurant
0.48mi
Takara's
Asian Restaurant
0.65mi
Medfield Fire Department
Fire Station
0.82mi
Medfield Police Dept
Local Police
0.8mi
Kingsbury Grist Mill
Museum
0.37mi
Medfield Historical Society Museum
Museum
0.41mi
Dwight-Derby House Museum
Museum
0.52mi
Peak House Museum
Museum
0.76mi
Lowell Mason Museum and Music Center
Museum
0.88mi
Medfield Park & Rec Department
Sports Centre
0.88mi
Medfield Sportsmens Club
Sports Centre. Sports: Shooting
0.93mi
Medfield Rhododendron Reservation
Land Trust Park
0.19mi
Charles River Natural Valley Storage Area
National Park
0.26mi
Charles River Natural Valley Storage Area
Private Nonprofit Park
0.3mi
Charles River Natural Valley Storage Area
Private Park
0.31mi
Charles River Natural Valley Storage Area
National Park
0.43mi
Charles River Natural Valley Storage Area
National Park
0.48mi
Charles River Natural Valley Storage Area
Municipal Park
0.52mi
Charles River Natural Valley Storage Area
National Park
0.53mi
Ralph Wheelock School Playground
Playground
0.76mi
Ralph Wheelock School Playground
Playground
0.78mi
Sunoco
Gas Station
0.3mi
Cumberland
Gas Station
0.43mi
Medfield Memorial Public Library
Library
0.43mi
Bank of America
Bank
0.41mi
CVS Pharmacy
Pharmacy
0.47mi
Seller's Representative: Cley Oliveira, Coldwell Banker Realty - Waltham
MLS ID#: 73289393
© 2024 MLS Property Information Network, Inc.. All rights reserved.
The property listing data and information set forth herein were provided to MLS Property Information Network, Inc. from third party sources, including sellers, lessors and public records, and were compiled by MLS Property Information Network, Inc. The property listing data and information are for the personal, non commercial use of consumers having a good faith interest in purchasing or leasing listed properties of the type displayed to them and may not be used for any purpose other than to identify prospective properties which such consumers may have a good faith interest in purchasing or leasing. MLS Property Information Network, Inc. and its subscribers disclaim any and all representations and warranties as to the accuracy of the property listing data and information set forth herein.
MLS PIN data last updated at 2024-09-12 21:53:00



