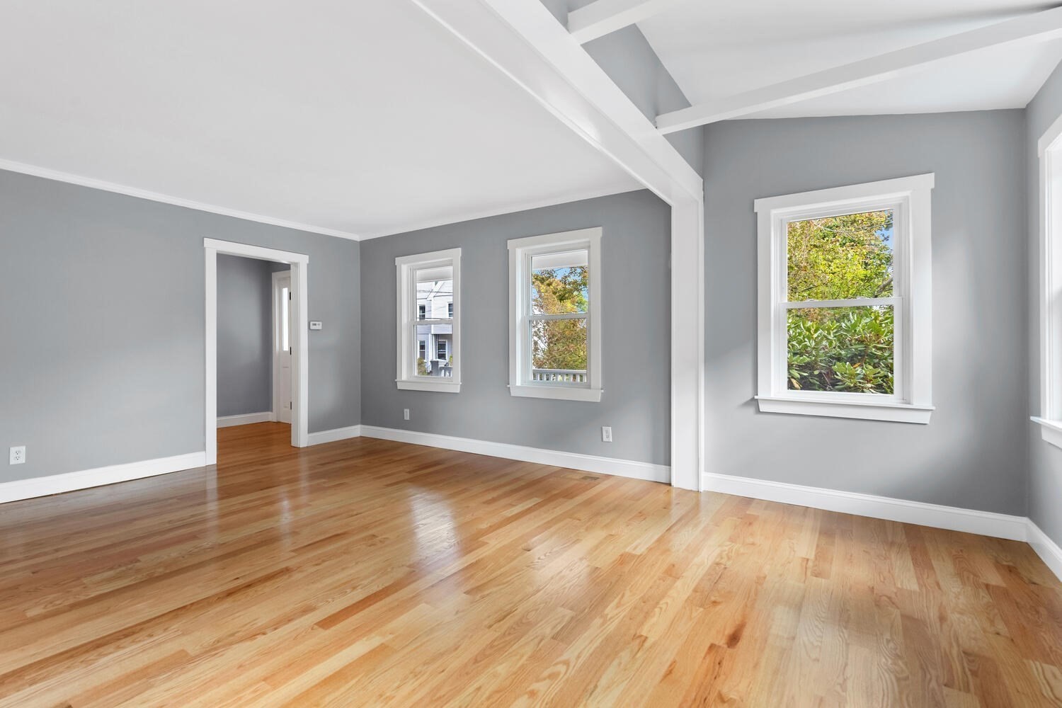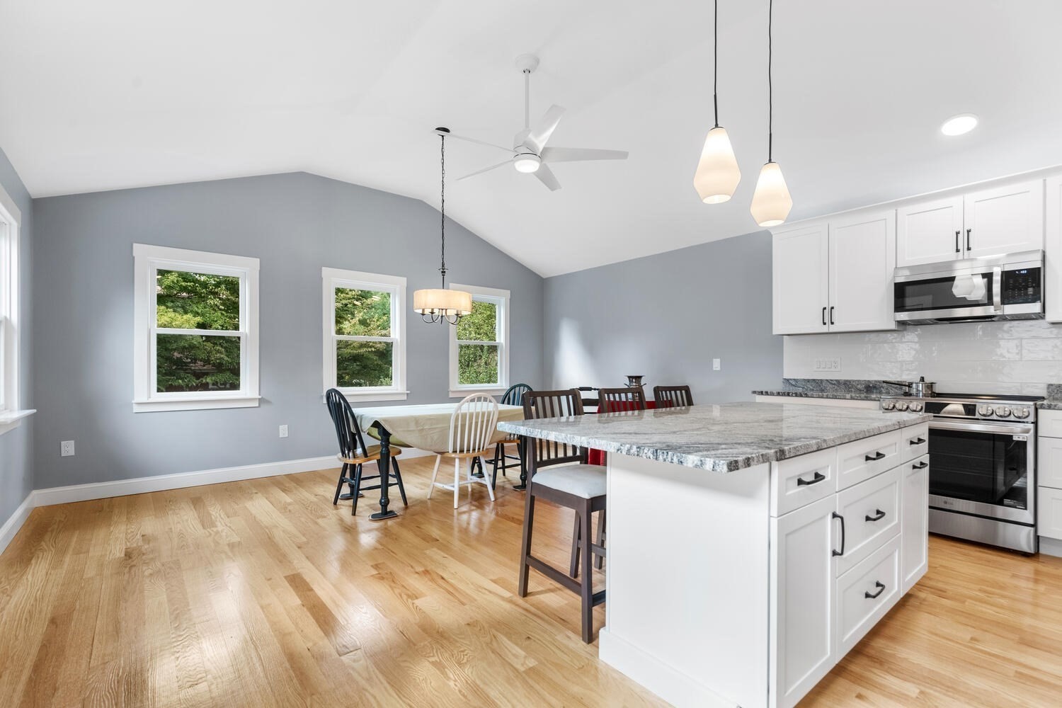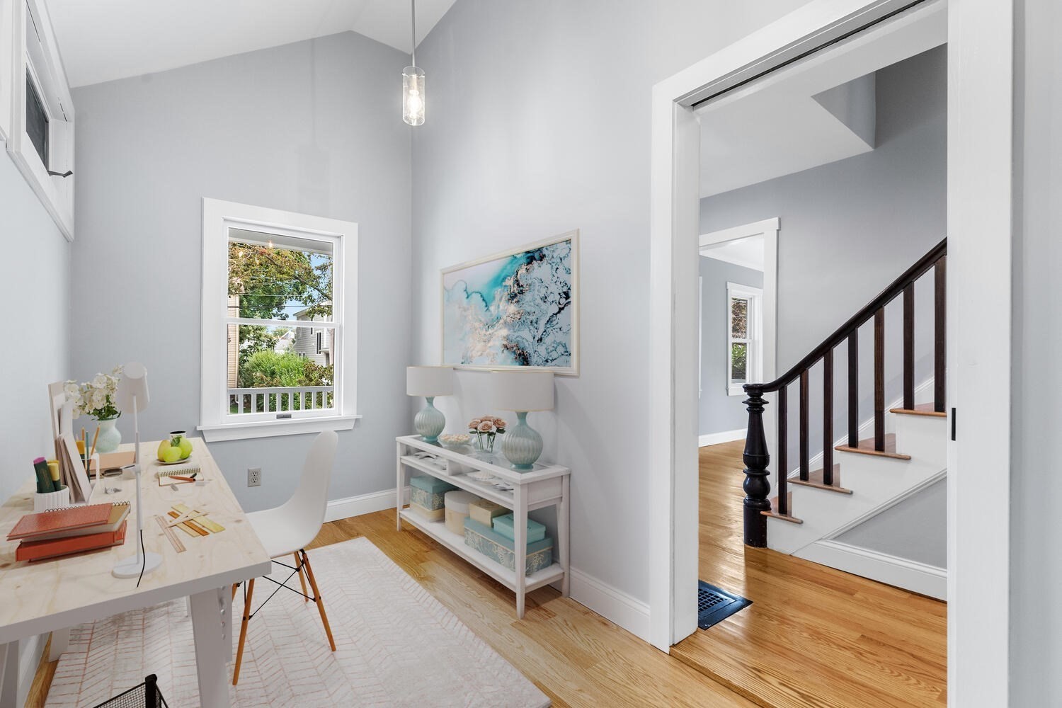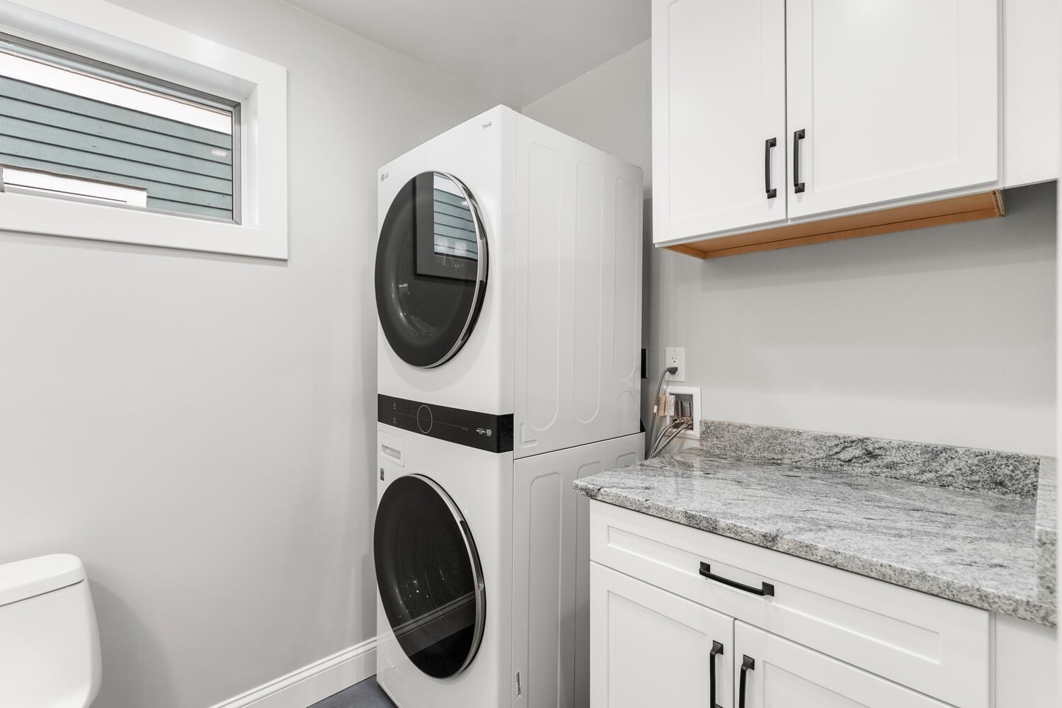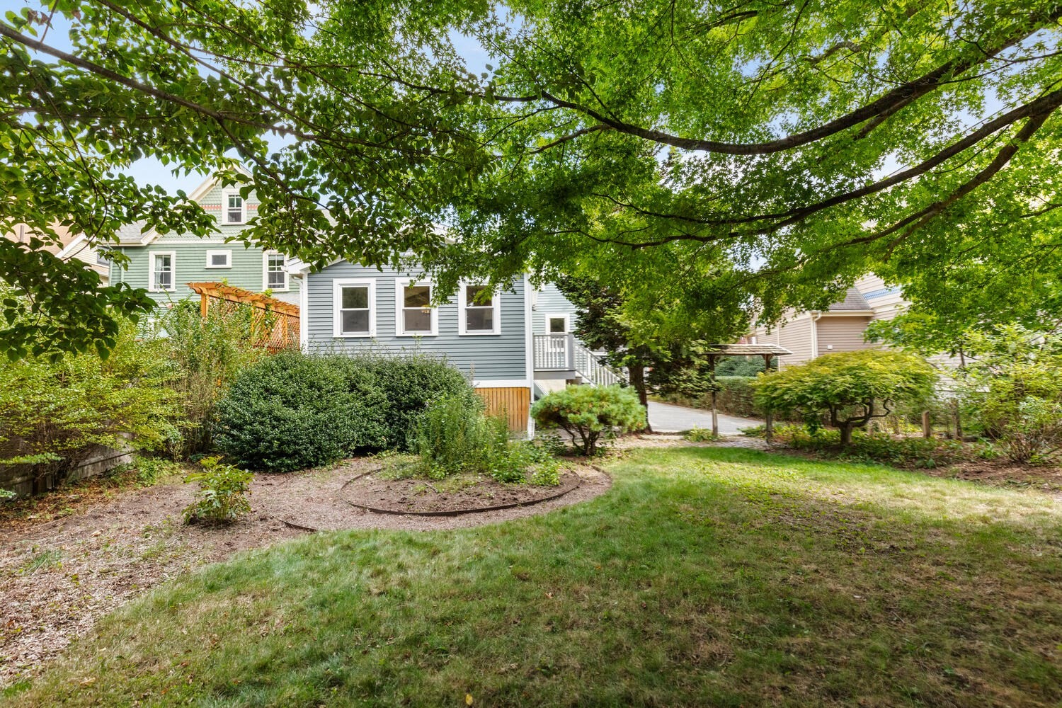Property Description
Property Overview
Property Details click or tap to expand
Kitchen, Dining, and Appliances
- Kitchen Dimensions: 15X11
- Kitchen Level: First Floor
- Ceiling Fan(s), Ceiling - Vaulted, Closet/Cabinets - Custom Built, Countertops - Stone/Granite/Solid, Countertops - Upgraded, Deck - Exterior, Dining Area, Exterior Access, Flooring - Hardwood, Kitchen Island, Lighting - Overhead, Open Floor Plan, Recessed Lighting, Stainless Steel Appliances
- Dishwasher, Disposal, Dryer, Microwave, Other (See Remarks), Range, Refrigerator, Washer, Washer Hookup
- Dining Room Dimensions: 13X11
- Dining Room Level: First Floor
- Dining Room Features: Cable Hookup, Ceiling Fan(s), Ceiling - Vaulted, Closet/Cabinets - Custom Built, Deck - Exterior, Exterior Access, Flooring - Hardwood, Lighting - Overhead, Open Floor Plan, Recessed Lighting
Bedrooms
- Bedrooms: 3
- Master Bedroom Dimensions: 15X14
- Master Bedroom Level: Second Floor
- Master Bedroom Features: Closet - Walk-in, Flooring - Hardwood
- Bedroom 2 Dimensions: 14X13
- Bedroom 2 Level: First Floor
- Master Bedroom Features: Closet, Flooring - Hardwood, Lighting - Overhead
- Bedroom 3 Dimensions: 12X11
- Bedroom 3 Level: Second Floor
- Master Bedroom Features: Closet, Flooring - Hardwood
Other Rooms
- Total Rooms: 7
- Living Room Dimensions: 19X15
- Living Room Level: First Floor
- Living Room Features: Cable Hookup, Ceiling - Beamed, Ceiling - Vaulted, Exterior Access, Flooring - Hardwood, Lighting - Overhead, Open Floor Plan
- Laundry Room Features: Concrete Floor, Full, Interior Access, Unfinished Basement, Walk Out
Bathrooms
- Full Baths: 2
- Bathroom 1 Dimensions: 14X6
- Bathroom 1 Level: First Floor
- Bathroom 1 Features: Bathroom - Tiled With Shower Stall, Countertops - Stone/Granite/Solid, Countertops - Upgraded, Dryer Hookup - Electric, Flooring - Stone/Ceramic Tile, Lighting - Overhead, Lighting - Sconce, Recessed Lighting, Remodeled, Washer Hookup
- Bathroom 2 Dimensions: 10X8
- Bathroom 2 Level: Second Floor
- Bathroom 2 Features: Bathroom - Tiled With Shower Stall, Countertops - Stone/Granite/Solid, Flooring - Stone/Ceramic Tile, Lighting - Overhead, Lighting - Sconce, Remodeled
Amenities
- Bike Path
- Conservation Area
- Golf Course
- Highway Access
- House of Worship
- Medical Facility
- Other (See Remarks)
- Park
- Private School
- Public School
- Public Transportation
- Shopping
- Swimming Pool
- Tennis Court
- T-Station
- Walk/Jog Trails
Utilities
- Heating: Forced Air, Gas, Hot Air Gravity, Oil, Unit Control
- Hot Water: Electric
- Cooling: Central Air
- Electric Info: Circuit Breakers, Underground
- Energy Features: Insulated Doors, Insulated Windows, Prog. Thermostat
- Utility Connections: for Electric Dryer, for Electric Oven, for Electric Range, Washer Hookup
- Water: City/Town Water, Private
- Sewer: City/Town Sewer, Private
Garage & Parking
- Parking Features: 1-10 Spaces, Off-Street, Paved Driveway
- Parking Spaces: 3
Interior Features
- Square Feet: 1660
- Interior Features: Internet Available - Broadband
- Accessability Features: Unknown
Construction
- Year Built: 1890
- Type: Detached
- Style: Craftsman
- Construction Type: Aluminum, Frame
- Foundation Info: Fieldstone
- Roof Material: Aluminum, Asphalt/Fiberglass Shingles
- Flooring Type: Hardwood, Tile
- Lead Paint: Certified Treated, Yes
- Warranty: No
Exterior & Lot
- Lot Description: Level
- Exterior Features: Deck, Other (See Remarks), Porch, Varies per Unit
- Road Type: Paved, Public, Publicly Maint., Sidewalk
Other Information
- MLS ID# 73299303
- Last Updated: 10/15/24
- HOA: No
- Reqd Own Association: Unknown
Property History click or tap to expand
| Date | Event | Price | Price/Sq Ft | Source |
|---|---|---|---|---|
| 10/11/2024 | Active | $1,050,000 | $633 | MLSPIN |
| 10/07/2024 | New | $1,050,000 | $633 | MLSPIN |
Mortgage Calculator
Map & Resources
Lincoln School
Public Elementary School, Grades: K-5
0.22mi
Decius Beebe School
School
0.35mi
St. Mary Elementary School
Private School, Grades: PK-8
0.39mi
Coffee Time
Coffee Shop
0.32mi
Cloud Nine
Ice Cream Parlor
0.35mi
Theo's Pizzeria Restaurant
Pizzeria
0.3mi
Melrose Garden
Chinese Restaurant
0.3mi
Lisa's Family Pizzeria
Pizzeria
0.31mi
Brazilian Finest
Brazilian Restaurant
0.36mi
The Pristine Pet
Pet Grooming
0.31mi
Melrose Police Department
Local Police
0.5mi
Lincoln Park
Park
0.21mi
Gooch Playground
Municipal Park
0.3mi
Holy Child Park
Park
0.44mi
Middlesex Fells Reservation
Nature Reserve
0.21mi
Lincoln School Playground
Playground
0.19mi
Avenue Hair Design
Hairdresser
0.31mi
Yankee Clipper Barber
Hairdresser
0.35mi
Fusion Hair Design
Hairdresser
0.37mi
DL Barron Salon
Hairdresser
0.45mi
Mobil
Gas Station
0.46mi
Bob's Market
Convenience
0.09mi
Richdale Convenience
Convenience
0.31mi
Wyoming Ave @ Cleveland St
0.08mi
Wyoming Ave opp Cleveland St
0.08mi
Wyoming Ave @ Florence St
0.11mi
Wyoming Ave @ Whittier St
0.12mi
Wyoming Ave @ Melbourne Ave
0.12mi
Wyoming Ave @ Cottage St
0.2mi
Wyoming Ave @ Ravine Rd
0.2mi
Wyoming Ave @ Cottage St
0.2mi
Seller's Representative: Lisa Howitt, Compass
MLS ID#: 73299303
© 2024 MLS Property Information Network, Inc.. All rights reserved.
The property listing data and information set forth herein were provided to MLS Property Information Network, Inc. from third party sources, including sellers, lessors and public records, and were compiled by MLS Property Information Network, Inc. The property listing data and information are for the personal, non commercial use of consumers having a good faith interest in purchasing or leasing listed properties of the type displayed to them and may not be used for any purpose other than to identify prospective properties which such consumers may have a good faith interest in purchasing or leasing. MLS Property Information Network, Inc. and its subscribers disclaim any and all representations and warranties as to the accuracy of the property listing data and information set forth herein.
MLS PIN data last updated at 2024-10-15 20:35:00








